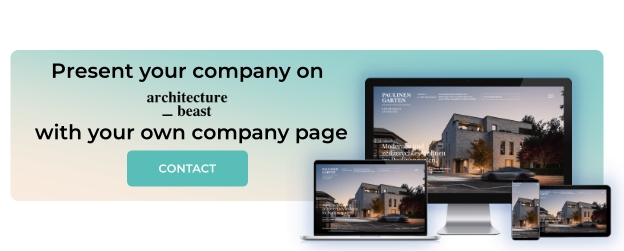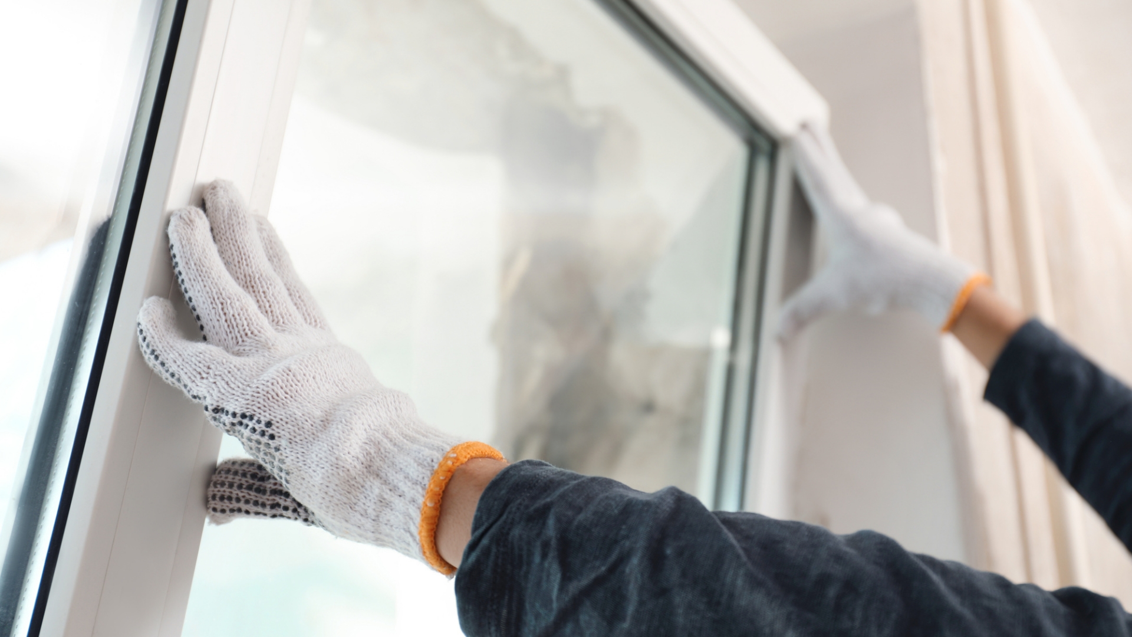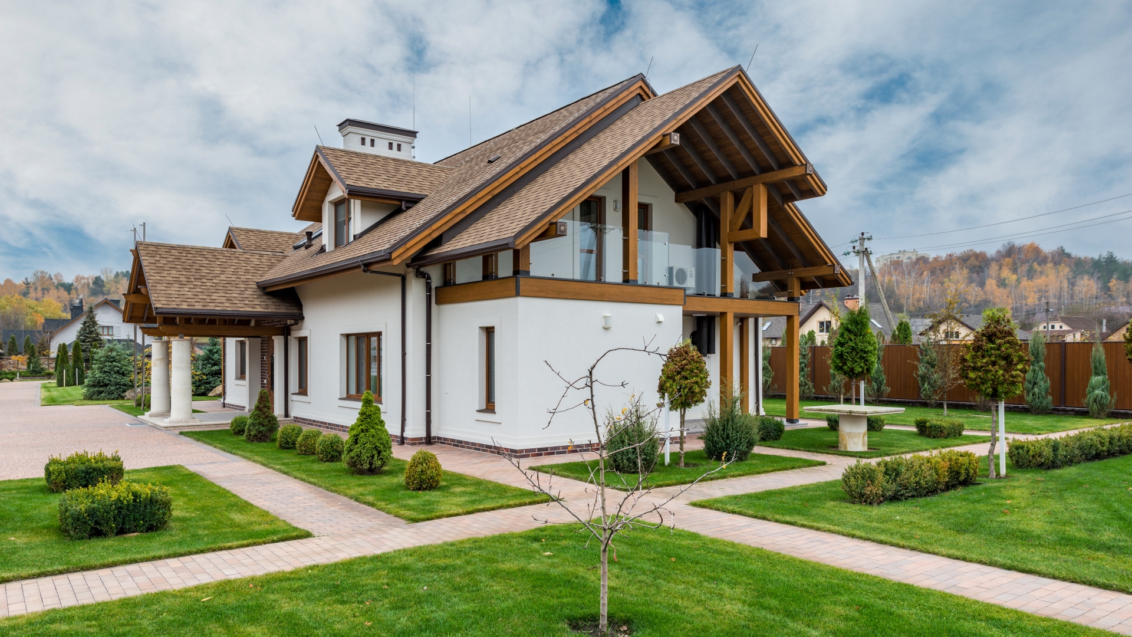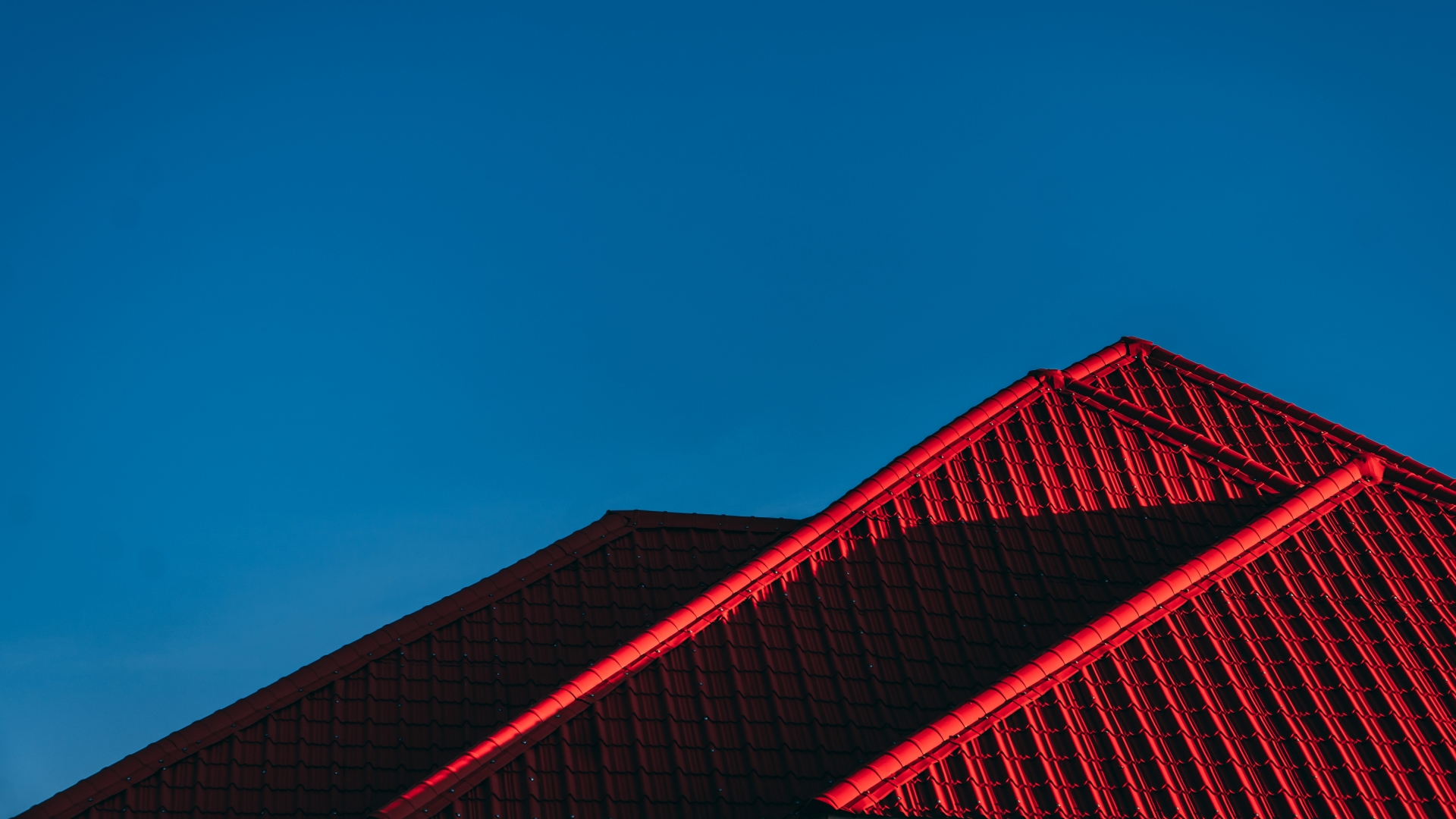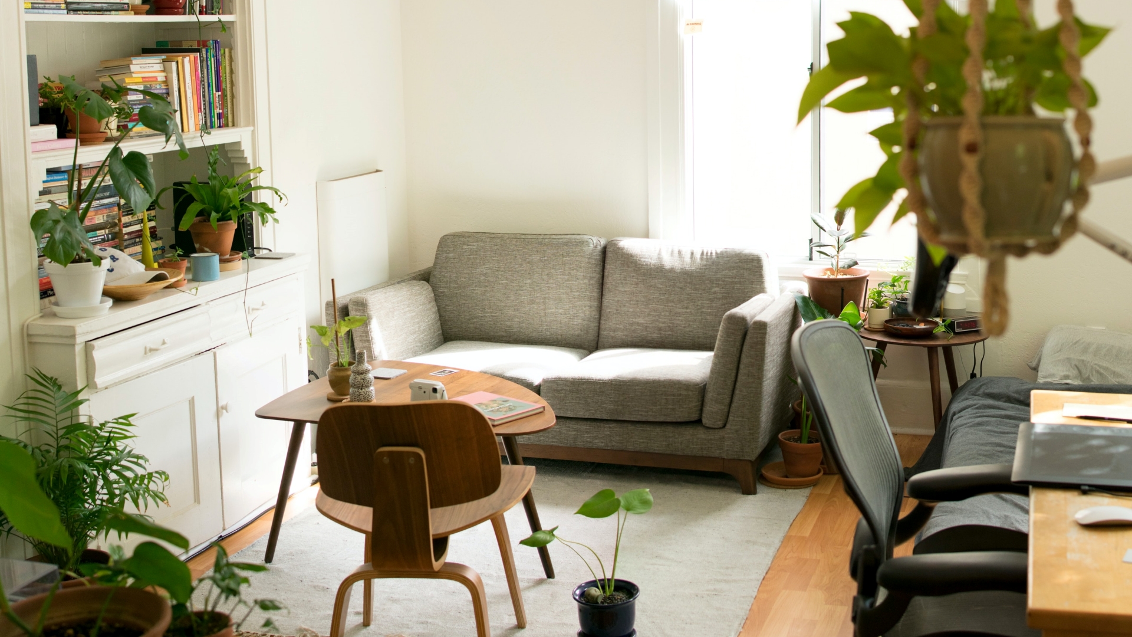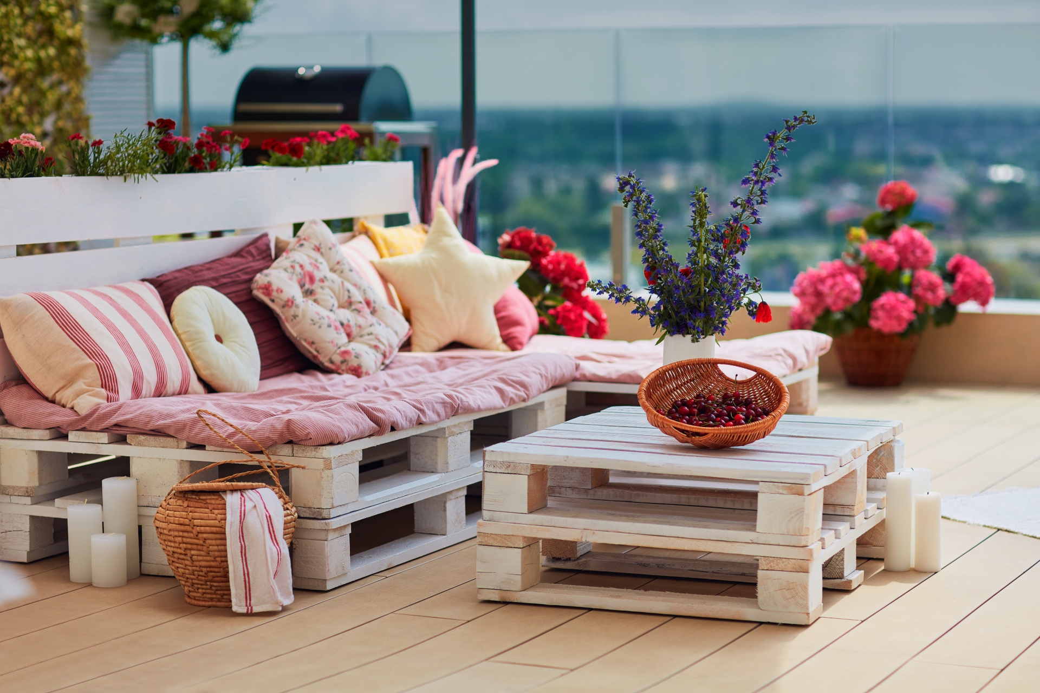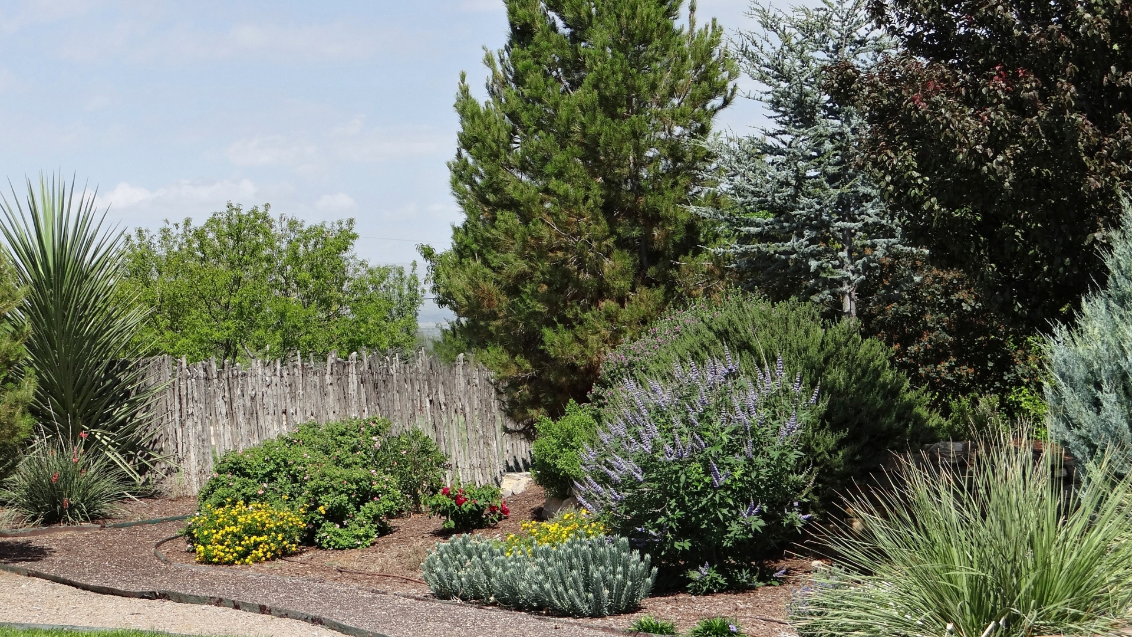Traditional modern houses have become the most sought-after property for the outer aesthetics and contemporary interior design. These houses fuse the elegance of an antique home (high ceilings, timber framing, exposed brick and stone, and slanted roofs) with current trends such as minimalist interiors, soothing colors, and multipurpose room plans.
You might have seen a hodgepodge of modern features on traditional houses that destroyed the appeal of both styles. However, exceptional craftsmanship, architectural prowess, and bold design choices can create a transitional home where both designs coexist.
What is a Traditional Modern House?
Traditional modern houses are one-of-a-kind homes merging the blueprint of classic (Cape Cod, Victorian, Dutch-Colonial, Farmhouse, Craftsman, etc.) with the latest architectural plans – art deco, sustainable, mid-century modern, futuristic, etc. Hence, these houses have the charm and extravagance of rustic homes sans the gaudy ornamental features and compartmentalized living areas.
If the traditional modern house is a fixer-upper, the architects focus on the traditional houses’ good bones and unique design while introducing the latest technology, bold colors, and contemporary expansion. On the other hand, the traditional modern house built from scratch has a classic structure followed by recent window design, living quarters, outdoor area, and landscaping.
In traditional modern houses, elements of the past are repurposed to fit the necessities of the current era: by switching out the materials and creating new quarters. For example, a gable roof house will have asphalt shingles, cedar shakes, and weathered metal instead of asbestos-cement or clay tiles; window panes will be steel instead of wood. Also, these transitional houses have vast great rooms, walk-in closets, open kitchens, mud rooms, home office spaces, nurseries, and many more.
What are the features of a traditional house?
A traditional house uses specific building materials such as brick, stone, wood, plaster, stucco, and many more. The eye-catching exterior predominantly takes inspiration from the 17th, 18th, 19th, and early 20th centuries. These homes always have two to three (for Victorian-inspired houses) stories, a basement, a gabled roof at the front, and symmetric windows.
Unlike modern houses, traditional houses emphasize single-purpose rooms – laundry rooms, defined living and dining rooms, and storage spaces. Also, the rooms feature wallpapers, dark wall colors, and wainscoting (decorative wall panels).
What are the features of a modern house?
Modern houses display a minimalistic exterior and biomorphic shape followed by a non-ornamental, open-plan interior. Architects use unusual shapes, planned asymmetry, one color palette(bright or neutral), big windows or window walls, and flat panes for contemporary houses.
The houses have an industrial look where the primary building materials are glass, metal, and concrete. Since modern houses are smaller than traditional ones, they have built-in closets, muti-functional rooms, and an expansive home plan to give the feeling of a bigger space.
Traditional Modern Houses: Blending Creative Design Features
A smooth transition from traditional to modern schemes and vice versa creates an unparalleled traditional modern home. So, Let’s look at 15 prime specimens of such homes. Upon closer inspection, you will be awed at these homes’ ingenious and harmonious designs.
Modern Outdoor Spaces
Tradition modern houses have a facade from the vintage architecture while mixing elements of the latest design. These houses have an intelligent backyard and porch design for entertaining guests and promoting activities for family members.
Using steel-framed glass walls, bifold French doors, and floor-to-ceiling windows connects the outdoor spaces with indoor and overall house aesthetics without demeaning the traditional building structure.
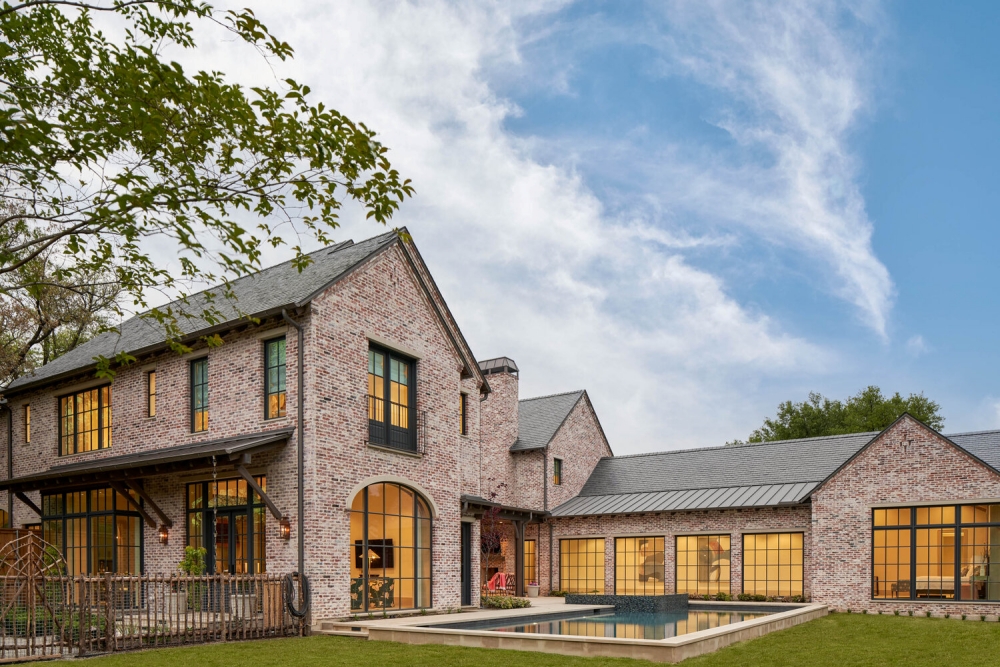 Photo from SHM Architects
Photo from SHM Architects
 Photo from Zillow
Photo from Zillow
 Photo from The Study
Photo from The Study
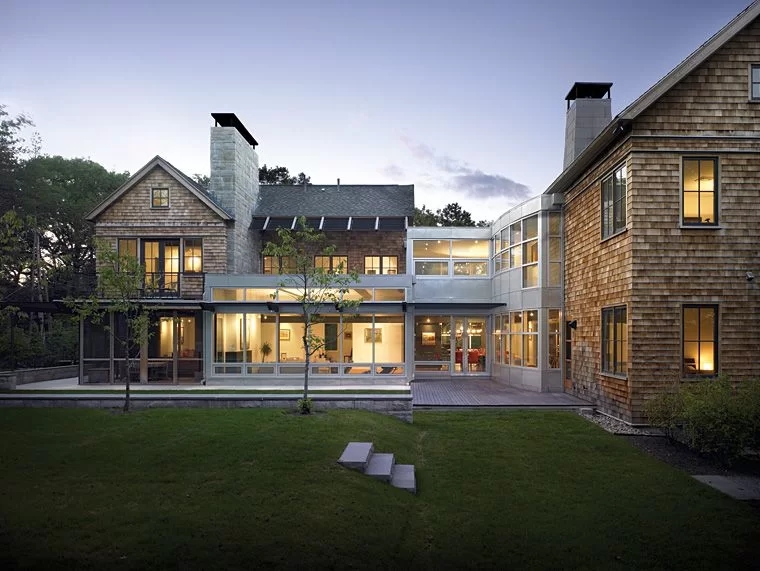
Photo from Portella
Mixing Old with the New
Contrary to the misconception of a traditional modern house having broken plumbing and derelict interiors, the indoors of some homes in historical neighborhoods can give the new constructions a run for their money. You can find such homes in NY’s coveted Dutchess County – full of modern kitchen and cleaning amenities, soft pastel color palettes, and antique furniture with trendy prints and colors- without sacrificing the rustic vibe.
Keeping the period pieces such as wood fireplaces, stone walls, ornamental ceilings, and exposed beams and incorporating coherent modern color and appliances brings character and distinction to these traditional modern houses.

Photo from Hire Realty
 Photo from Sara Noble Designs
Photo from Sara Noble Designs
 Photo by Midwest Home
Photo by Midwest Home
Entryway
Creating a traditional modern house by renovating an old house becomes challenging for the entrance area. Since old houses lack a garage, architects have to go creative with the entryway and opt out for an expansion that seamlessly blends with the existing structure.
As for the new transitional home constructions, architects use modern entryways with a pop of color and lounging spaces while maintaining the vintage schemes. The garage gets a contrasting color and material choice to blend with house aesthetics.
 Photo from Decoist
Photo from Decoist

Photo from Better Homes and Gardens
Use of Natural Light
Traditional houses deem dark and moody due to the dark colors and obtrusive windows- except for sunrooms and conservatories. A traditional modern house installs window walls, skylight roofs, and roof windows- inspired by the conservatories of past homes- to make the place luminous. Since modern skylights are installed through a lightwell or minimal steel paneling, the natural light comes better than the older houses.
Another trick traditional modern houses use to make them full of sunshine is using white window panes and white walls to reflect the light and brighten the space.

Photo from Ideal Home
 Photo from Ideal Home
Photo from Ideal Home
 Photo from Southern Living
Photo from Southern Living
 Photo from Absolute Architecture
Photo from Absolute Architecture
A traditional modern house can be an absolute nightmare or a one-of-a-kind dream living space. It all boils down to taking the best design elements from both styles: reminiscent of the bygone era and the modernistic design marvels. The 15 houses mentioned here bridged the gap between two juxtaposing styles and rejuvenated the spaces the owners can be proud of.





