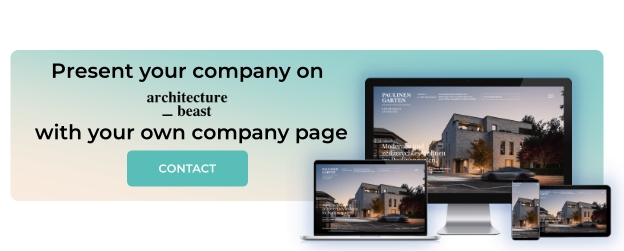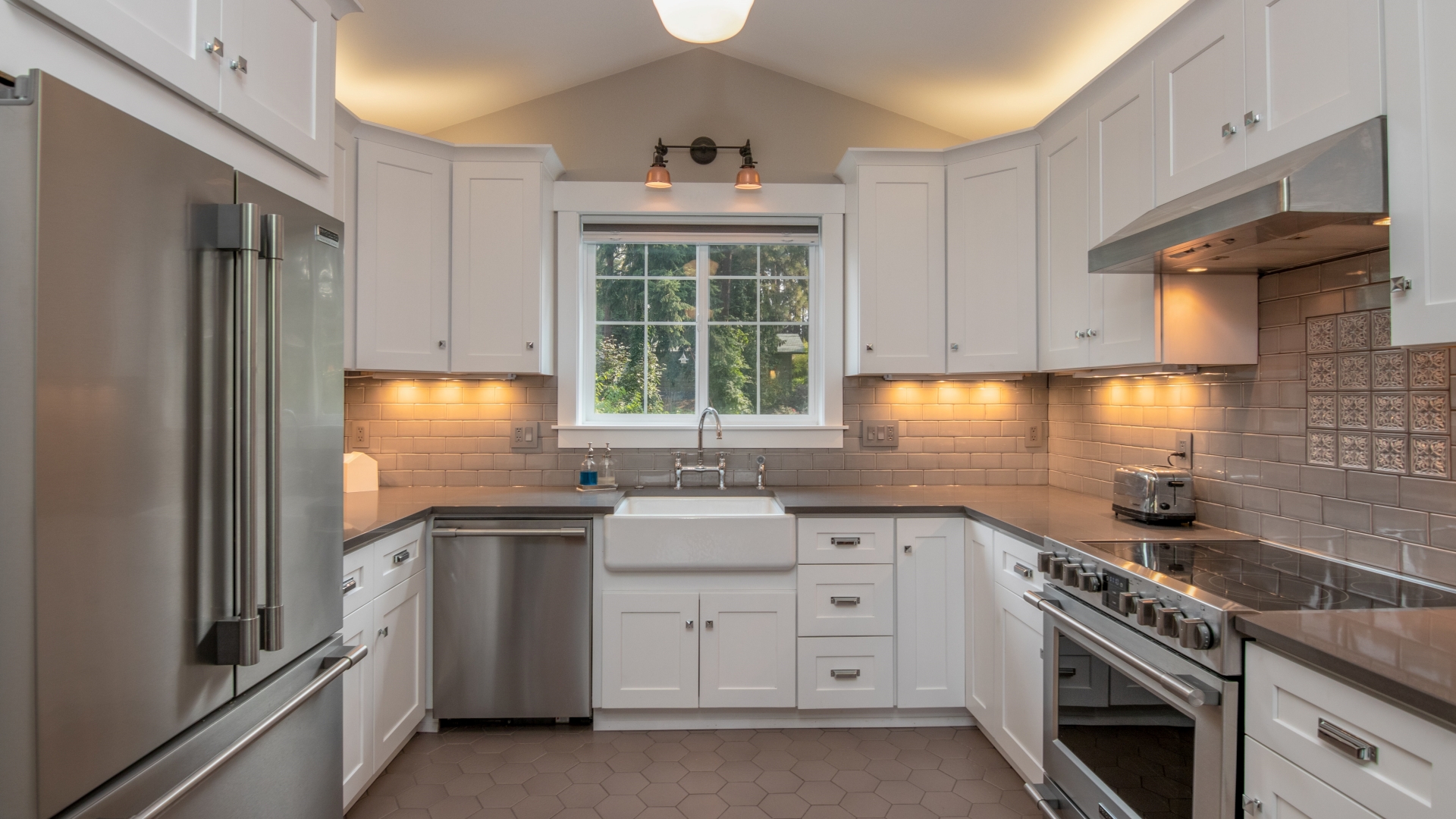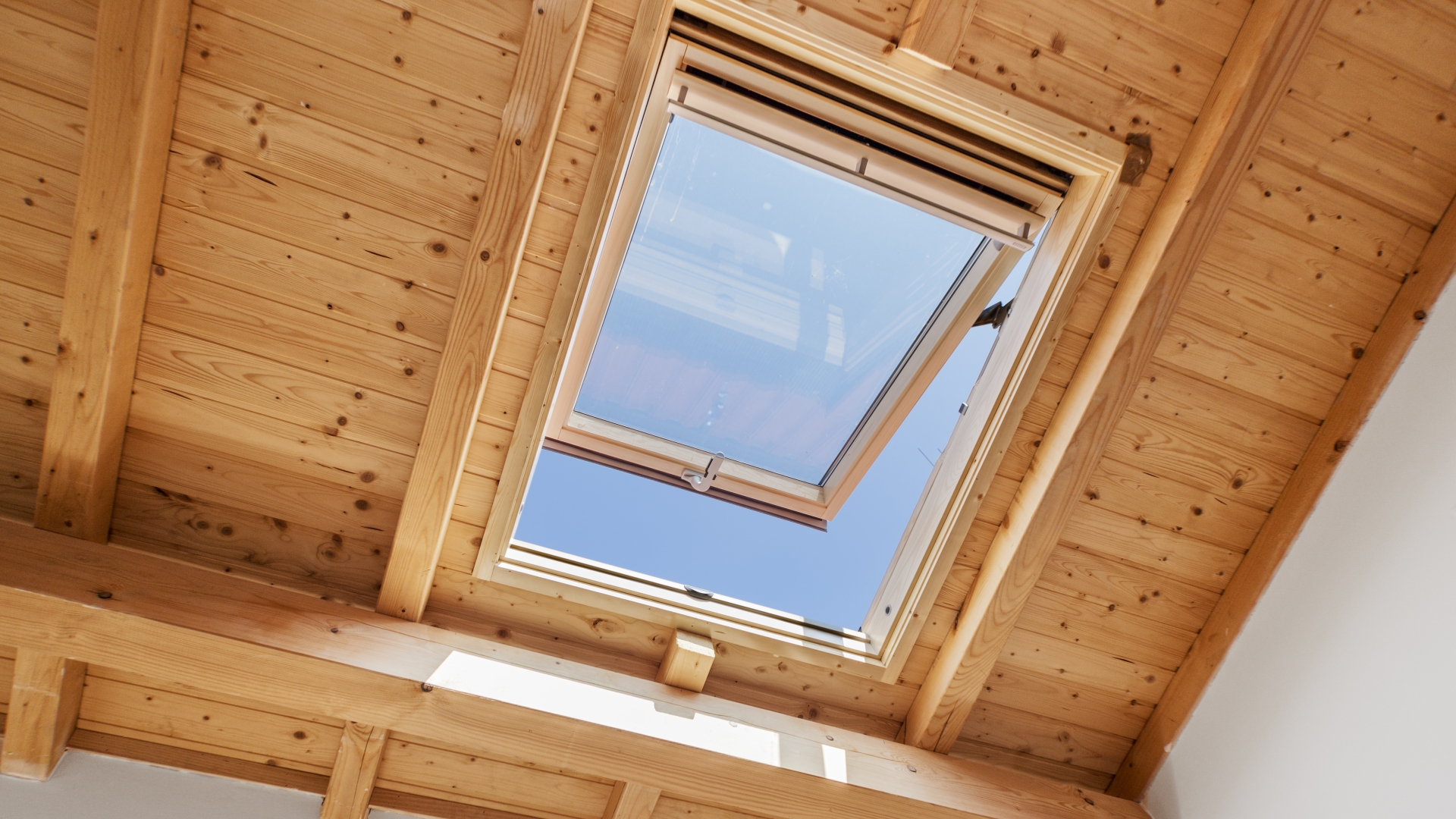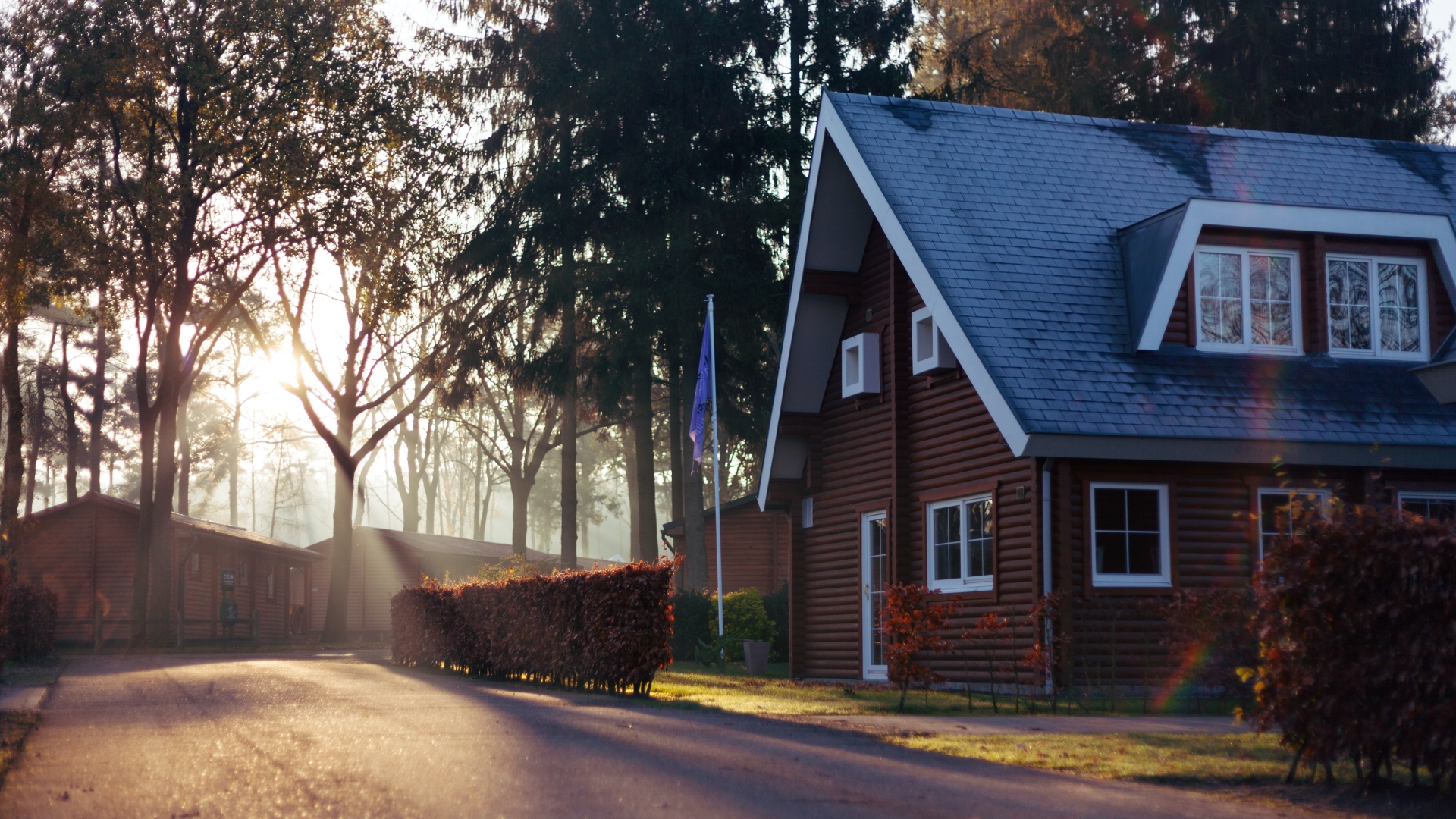It is a complex art of designing that involves not just choosing between countertops and selecting colors but a space to suit your lifestyle, adding functionality, and showing your personality. A kitchen hub of the house where food is prepared, socializing, and relaxation- opens up a new dimension of kitchen design for creative, intelligent tips and lays down minute details on how layout, style, and practicality come together in this highly informative guide.
Modern Perspective on Kitchen Design Evolution
Before the practical aspects of designing a kitchen are tackled, it is appropriate to explore the evolution this space has gone through in the past years. It was here that kitchens actually started turning from strictly functional areas into spaces in which form and function lived in harmony. A look at the modern kitchen design reveals influences drawn from technology, changing lifestyles, and open-space living.
From Utility to Style
Traditionally, the kitchen has been considered a utilitarian area solely for cooking and storage. As houses began to open up and connect, the kitchen space blended into the living space. Such changes have ushered in new layouts, aesthetic designs, and luxurious materials for both function and beauty.
Technological Advances
But there were a few technological upgrades attached to the kitchen: intelligent appliances, faucets controlled without a touch, and energy-efficient lighting. Such developments have dramatically changed how one interfaces with the kitchen, making it convenient and easy to work in.
With the continuous development in the field of kitchen design, the trend is increasingly towards personalization, sustainability, and individualization. It is no longer about meeting the basic needs of kitchen functionality but creating space to suit your lifestyle and enhance your everyday experience.
Designing the Perfect Layout: The Foundation of a Functional Kitchen
The layout of your kitchen is actually the very foundation of the whole process. A good layout will not only optimize the space but will also facilitate comfortable cooking and serving. There are a few layouts, each with some great benefits and challenges.
Understanding the Kitchen Work Triangle
The kitchen work triangle is a design concept that intends to minimize the distance between the three main work areas: the sink, stove, and refrigerator. It aims to make a layout that will move one through the tasks with the least disruption and the least unnecessary motion. The concept of the work triangle works best when in traditional layouts, either in L-shaped, U-shaped, or galley kitchens.
The Open vs. Closed Debate
Amongst all the factors considered in kitchen design, one of the major decisions will probably relate to open or closed schemes. The concept of an open kitchen is perfect for entertainment and makes the rooms appear more spacious, merging seamlessly with the living or dining rooms. A kitchen, when closed, provides privacy, dampens the noise, and shows better partitioning between the cooking zone and the space for socializing. This will, of course, depend on how you use your kitchen and the type of your home.
The Kitchen Island: Function Meets Design
The island has become a signature piece in modern kitchen design. Whether one uses it for extra counter space, as a breakfast bar, or just for additional storage, an island can add both functionality and style to your kitchen. The islands work great in larger, open kitchens but could also be incorporated into smaller spaces with careful planning.
The size, shape, and purpose of a kitchen island should be considered when designing a kitchen island. Whereas a larger island may permit doing a number of tasks at one time, a smaller island will serve better as either a compact food preparation area or a casual eating space.
Material Selection: Aesthetic vs. Function
The materials you will use in your kitchen will highly affect its appearance and functionality. From the choice of countertops to cabinetry, the right materials will upscale the design and make them long-lasting. Here is how to balance aesthetics with practicality when choosing the right materials.
Countertops: The Heart of Kitchen Design
The countertop is one area in the kitchen where picking the right material can help create an overall desired design. A number of options are at your fingertips, each carrying unique benefits:
- Granite: It’s tough and classic, and thus granite countertops are often the consumer’s favorite. They are heat-, scratch-, and stain-resistant, which adds functionality to their beauty in the kitchen.
- Quartz: Quartz countertops are one of the easiest types of natural stones to maintain. They are hard, non-porous, and come in various hues and fashions.
- Butcher Block: Those who appreciate natural woods will love butcher block countertops; they make excellent food prep surfaces and add character to kitchens. They need a lot of attention, though their natural look can be really appealing sometimes.
- Concrete: To add a little more contemporary and industrial feel to your kitchen, it is wise to try concrete counters. They can be produced in any shape or color and have very high resistance.
The importance is also based not only on appearance but how much time and effort it will take to maintain that certain material. Select one that fits you best but is also easy to upkeep for regular use.
Cabinetry: Style, Storage, and Sustainability
Cabinets are a huge part of kitchen design, serving both a functional purpose of storage and an aesthetic one. Today’s cabinetry options run the gamut from sleek modern finishes to traditional, ornate designs. When choosing cabinetry, consider the following:
- Material Choices: The most used materials for kitchen cabinets include wood, laminate, and metal. Wood is classic, adding warmth and durability, while generally less expensive laminate is low maintenance.
- Storage Solutions: Beyond style, efficient storage is a key consideration. Think about pull-out shelves, lazy Susans, built-in dividers, and drawer organizers to make the most of your cabinet space.
- Sustainable Options: As sustainability becomes increasingly important, many homeowners choose eco-friendly cabinetry made from recycled materials or sustainable wood sources.
Flooring: Durability Meets Style
That is why flooring is considered to be one of the most important parts of the kitchen design. It has to be tough and able to accommodate liquids, dirt, and much traffic around the area but also harmonize with your décor. Some popular kitchen flooring materials include:
- Hardwood: Hardwood is sleek, sophisticated, and classic and instantly warms up any kitchen space in which it is installed. They have to be managed, but it is more than worth it.
- Tile: Ceramics and porcelain create a good understanding of tiles as they are durable, easy to clean, and available in different colors and designs. They are most appropriate for most traffic areas in any establishment.
- Vinyl: Luxury vinyl tile is inexpensive, easy to install and maintain, and can be made to resemble natural materials such as wood or stone.
When choosing the best flooring for your kitchen, choose a style that complements the rest of the kitchen, how much traffic it receives, and your pocket.
Lighting: How to Make Your Kitchen Even More Welcoming
Many people pay little attention to the light choices of a kitchen, although it is very important and can really influence the overall kitchen looks. Lighting plays a key role in making certain that the kitchen is efficiently structured and aesthetically appealing for cooking, eating, and interaction.
Types of Kitchen Lighting
There are three primary types of lighting to consider when designing your kitchen: Task lighting, general room lighting, and accent lighting.
- Task Lighting: Local lighting lights up the specific region you work in, like cutting, cooking, or washing. Task lighting includes under-cabinet lights and pendent lights that illuminate islands.
- Ambient Lighting: Outdoor lighting provides sufficient light for the kitchen because it is a general kind of lighting. The best type of lighting to use for this purpose is recessed ceiling lights or overhead fixtures.
- Accent Lighting: Accent lighting adds drama and fashion to the kitchen. Use it to create emphasis on a lovely backsplash, to illuminate a showcase kitchen island or even details of architecture.
A well-balanced lighting plan combines all three to create a kitchen that’s functional, inviting, and visually appealing.
Personalizing Your Kitchen Design
Designing a kitchen is something very personal. It’s all about your style, preference, and how you use the space. Personalizing your kitchen doesn’t mean overloading it with decor; it means choosing elements that make the space feel uniquely yours.
Add Unique Design Elements
Add your own personal touch to details: custom cabinetry, colorful tile, or distinctive hardware can all add a personal touch. Even small things, such as unique lighting fixtures or personalized artwork, can make all the difference in the ambiance of your kitchen.
Zone It
If your kitchen is large, or you love to entertain, consider carving out zones for cooking, eating, and socializing. A separate prep area, a comfortable breakfast nook, or a cozy bar area will make your kitchen more functional and enjoyable.
Conclusion: Bringing Your Kitchen Design to Life
The journey to an ideal kitchen is not just exciting; rather, a lot of thought and deliberation are also involved in choosing the right layout material and lighting. Every choice made ultimately results in something functional yet beautiful. Whether you update your present kitchen or take up remodeling, consider what works for you to make the most out of the daily grind.











