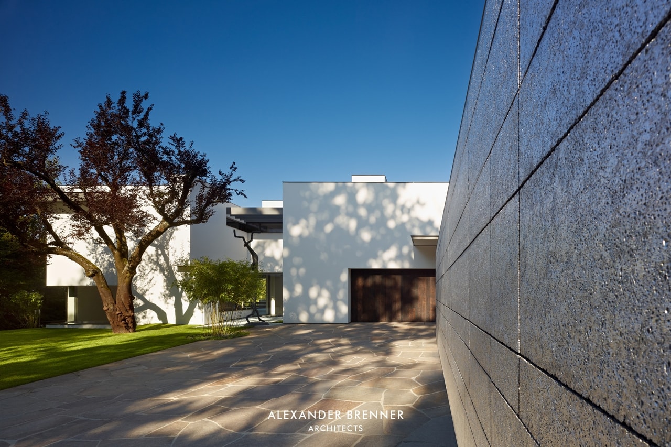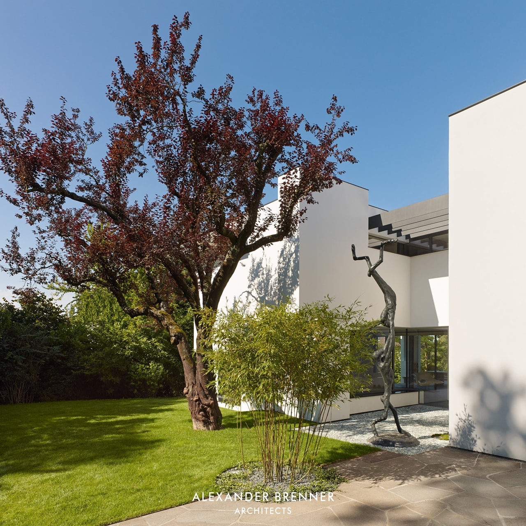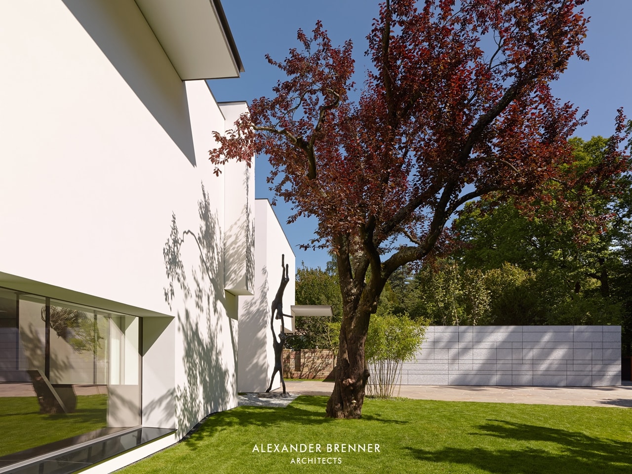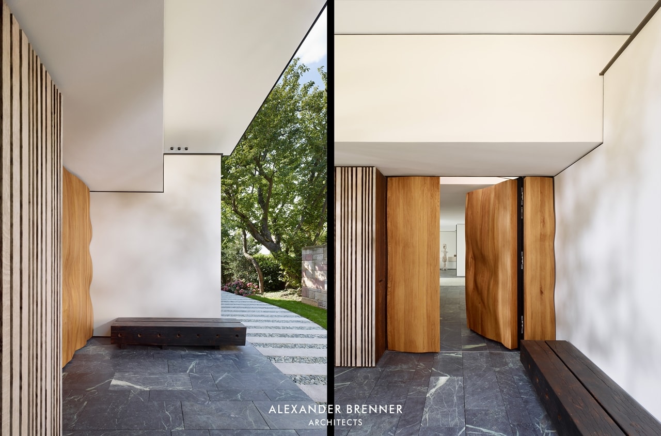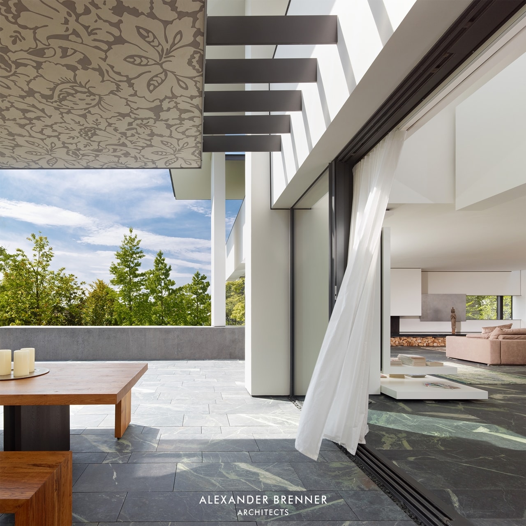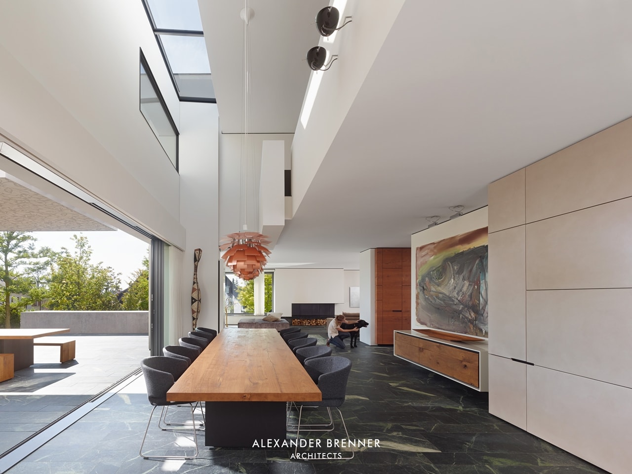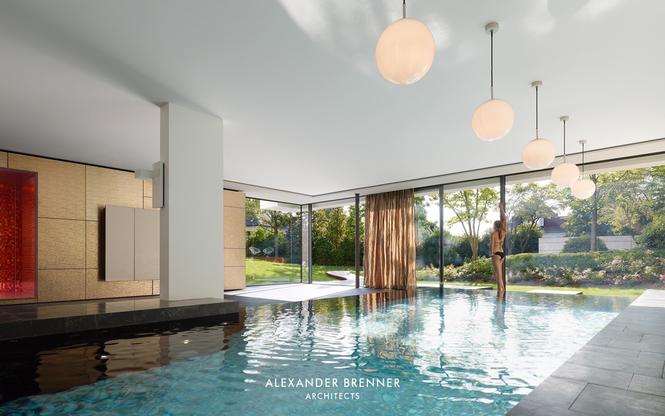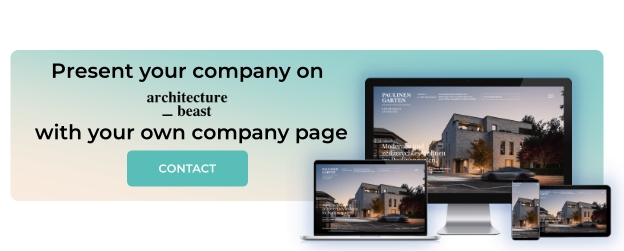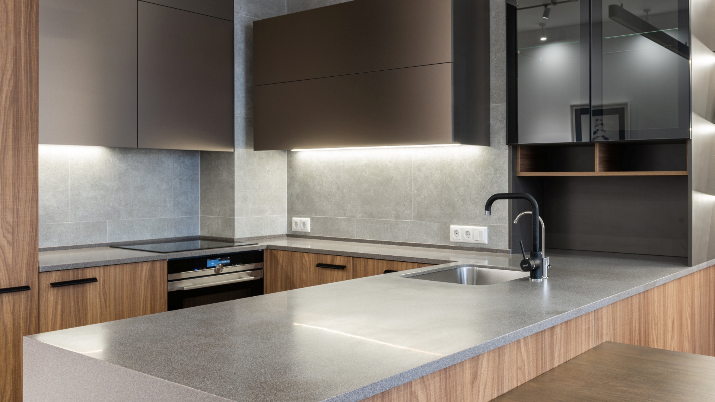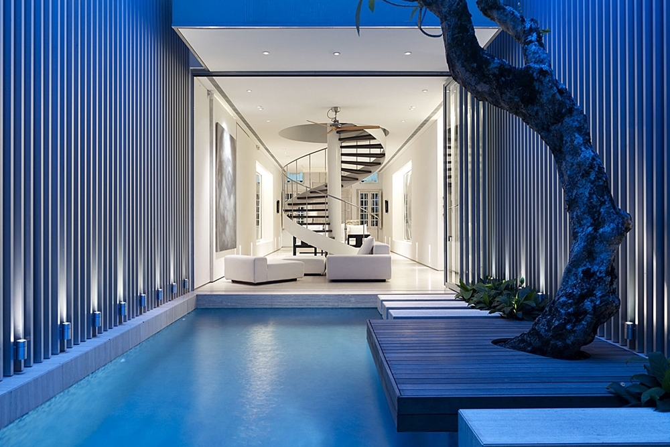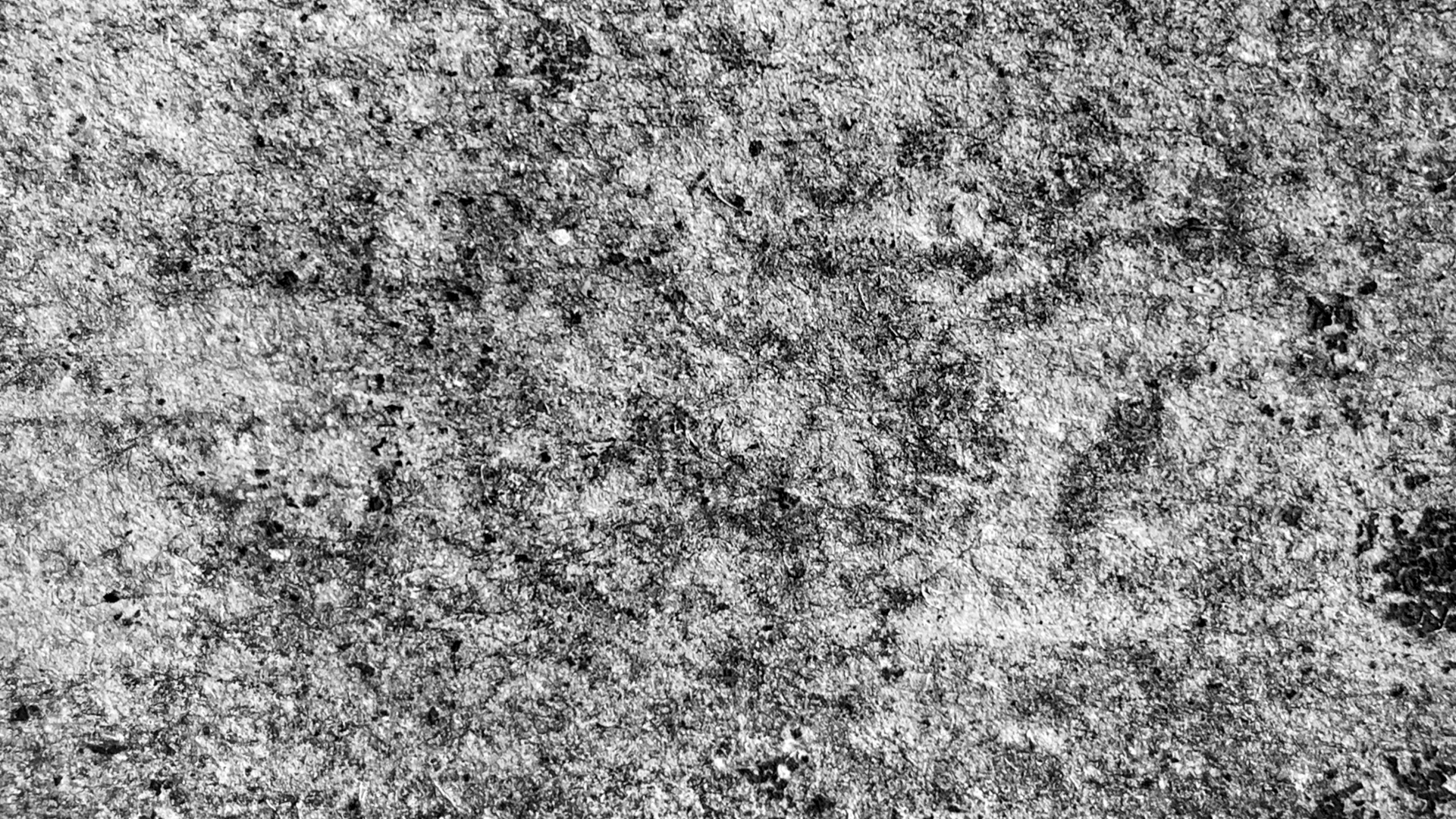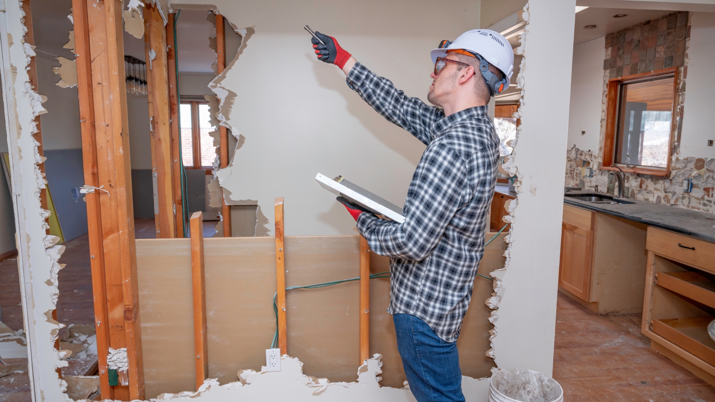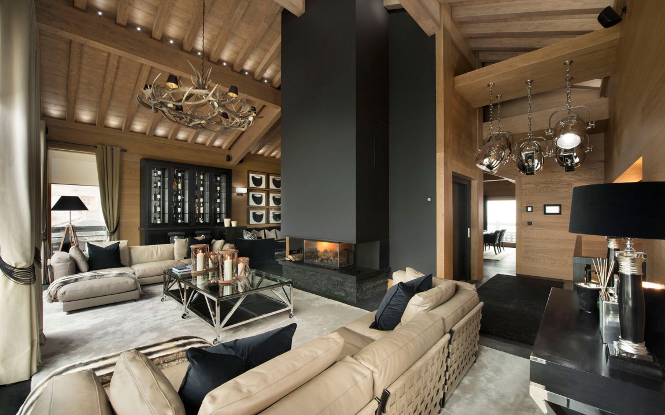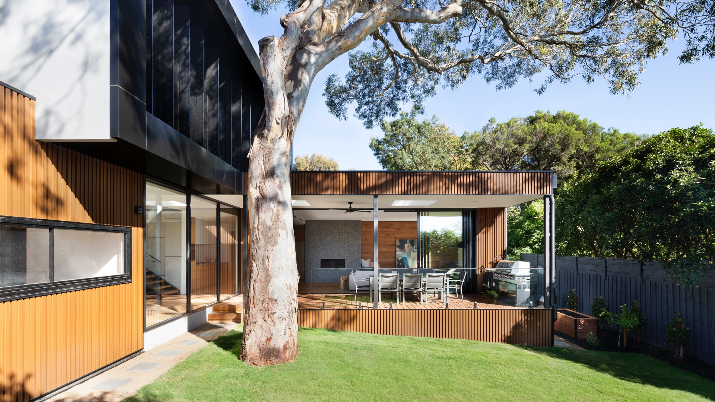The SU house is a modern villa quite different from others. Designed by the very creative architect, Alexander Brenner, showcasing architectural genius and style.
The modern villa is situated at the edge of a forest, in the south of Stuttgart, Germany. This environment ensures there is always a cozy feel to the SU house. The structure is erected within a plot size of 2.125 meter square, with a living area of 640 meter square.
A proper look at the aesthetically beautiful structure shows that the architect paid attention to detail. Every part of the structure oozes elegance and sophistication that can leave one jaw dropped.
Interior design of modern villa
From the piazza at the entrance to the site a silvery garage structure leads past the upper garden with the lake and the “morning patio” with its pebble stone flooring to the entrance on the north side, accentuating the beauty of the modern villa’s north side. Going beyond the entrance hall lies a large dining table brilliantly lit by a skylight.
Read next: Concrete And Glass House: Modern City Villa by ARRCC
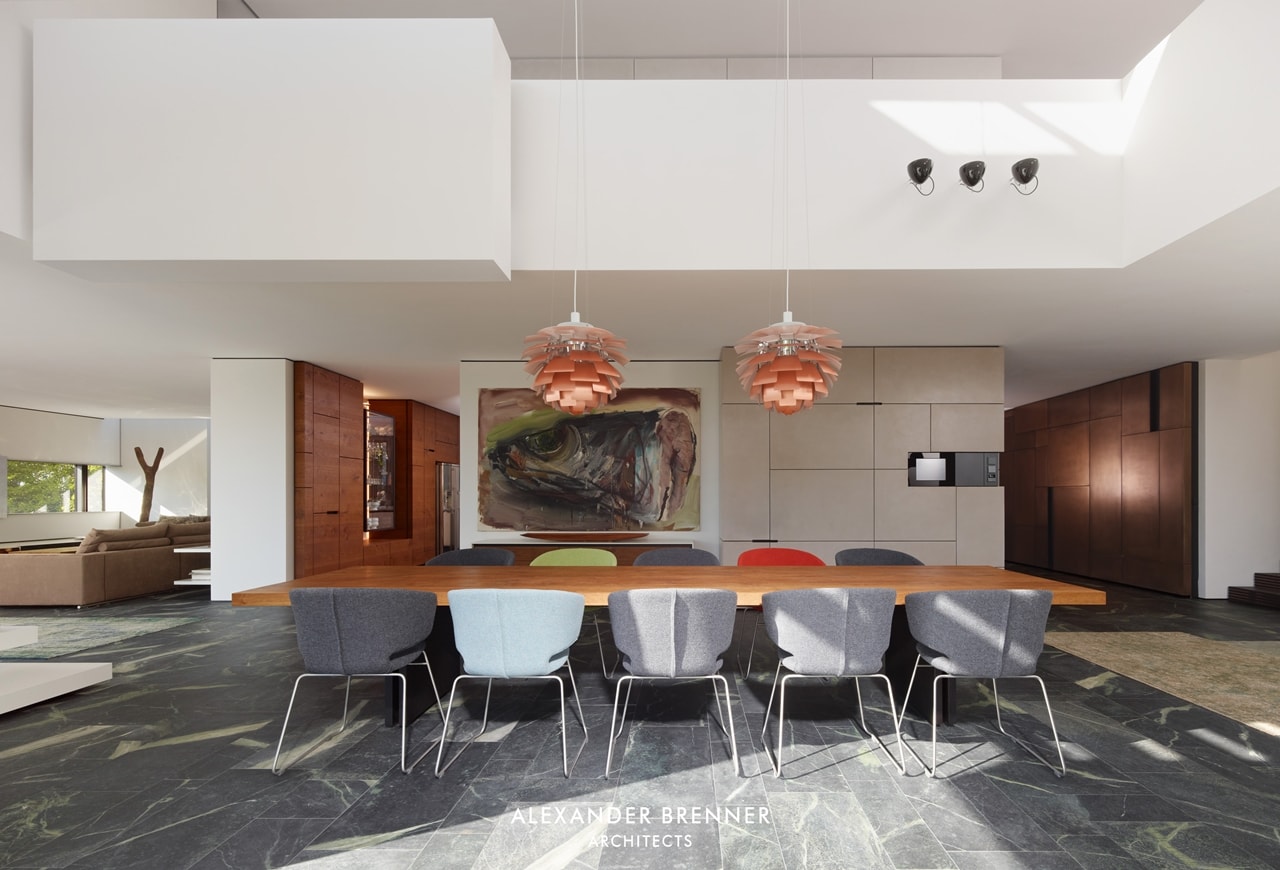
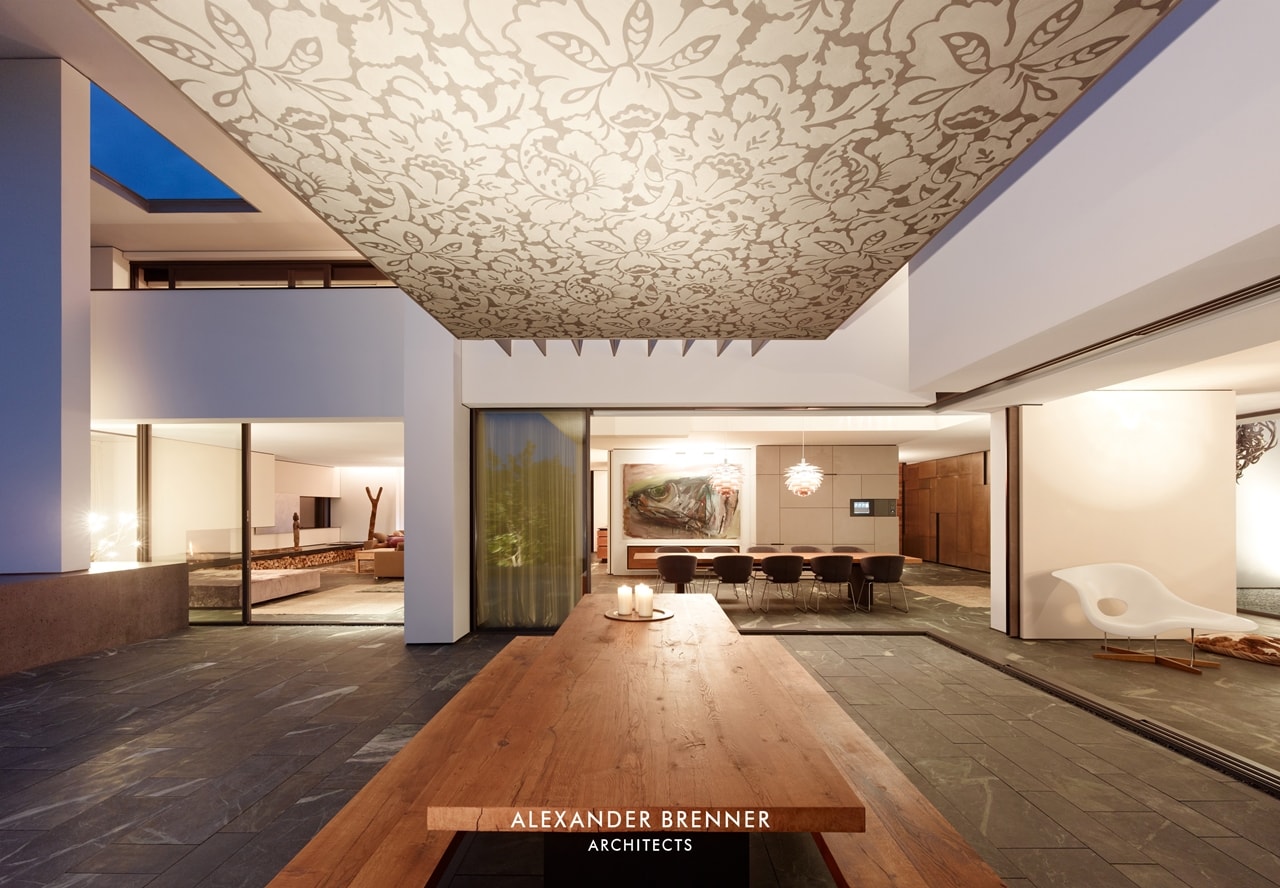
The house equally boasts a uniquely designed kitchen. The kitchen was designed as an eat-in kitchen. It works either as a closed space, or, thanks to the wide sliding door, as a part of the whole, depending on what the owner wants.
Away from the entrance hall and kitchen, sits a large, broad fireplace directing to the modern villa’s living area, which was planned as a more secure and intimate place. The paintings and sculptures receive beams of full-width skylight from the back, pronouncing their beauty and making them easy to capture at a first glance.
Read next: Modern Villa “Roca Llisa” Located In Breathtaking Ibiza
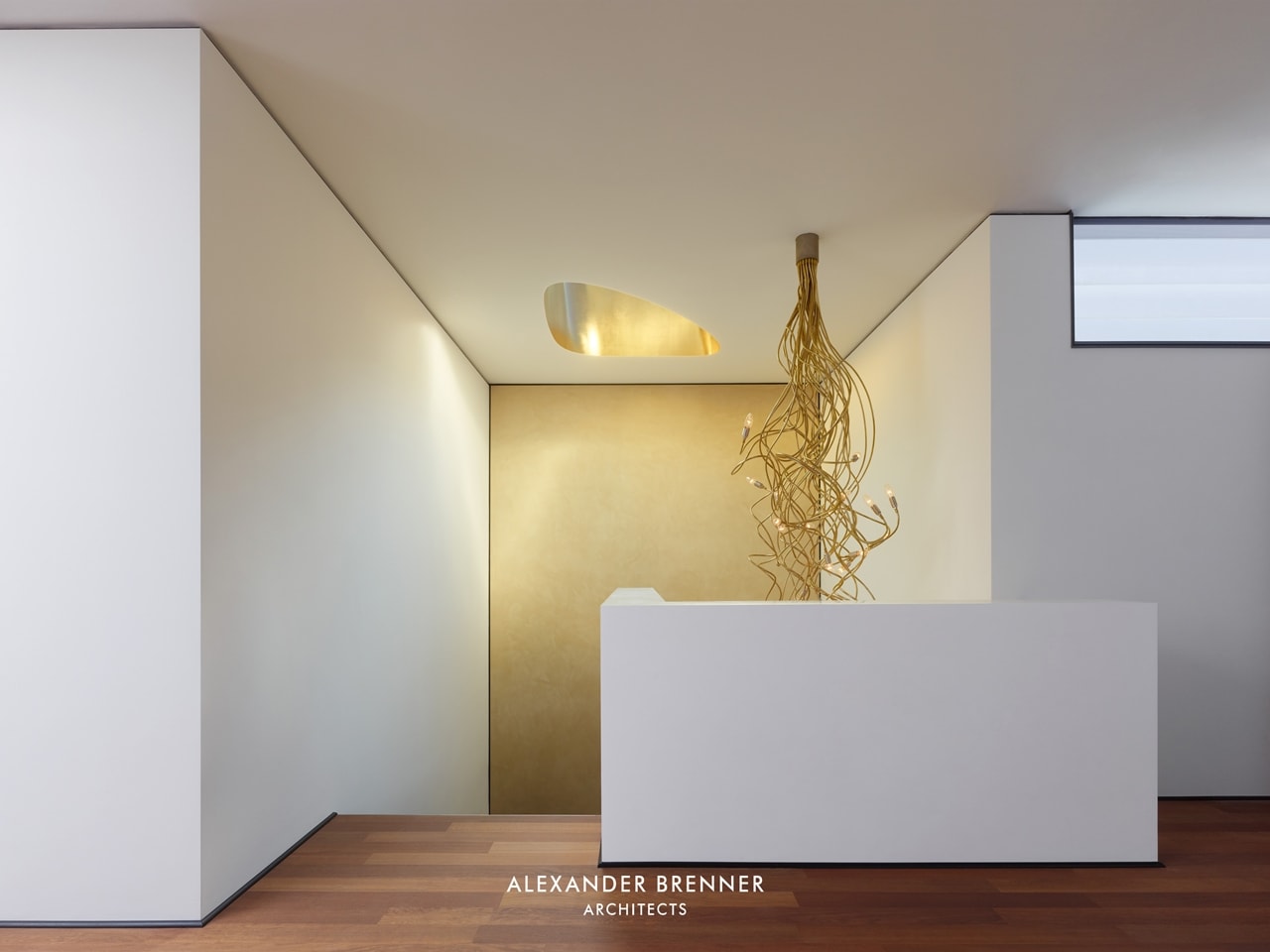
A further foray towards the southern study and workspace reveals a narrow sculptural staircase leading down to the studio, which presents the client’s passion – lovely works of art. The artwork storeroom is positioned right next to the client’s art studio.
Amazing architectural features
Another lovely view in this modern villa is the garden level, which consists of the pool and spa area. The house doesn’t lack in modernity in anyway, with sauna and steam bath which are kept entirely warm in red and gold stones. The indoor swimming pool on the other hand opens with a floor-to-ceiling glazing towards the lower south-west part of the garden. A design not common in many modern villas, showing how truly the real sense of modernity is defined by the SU house.
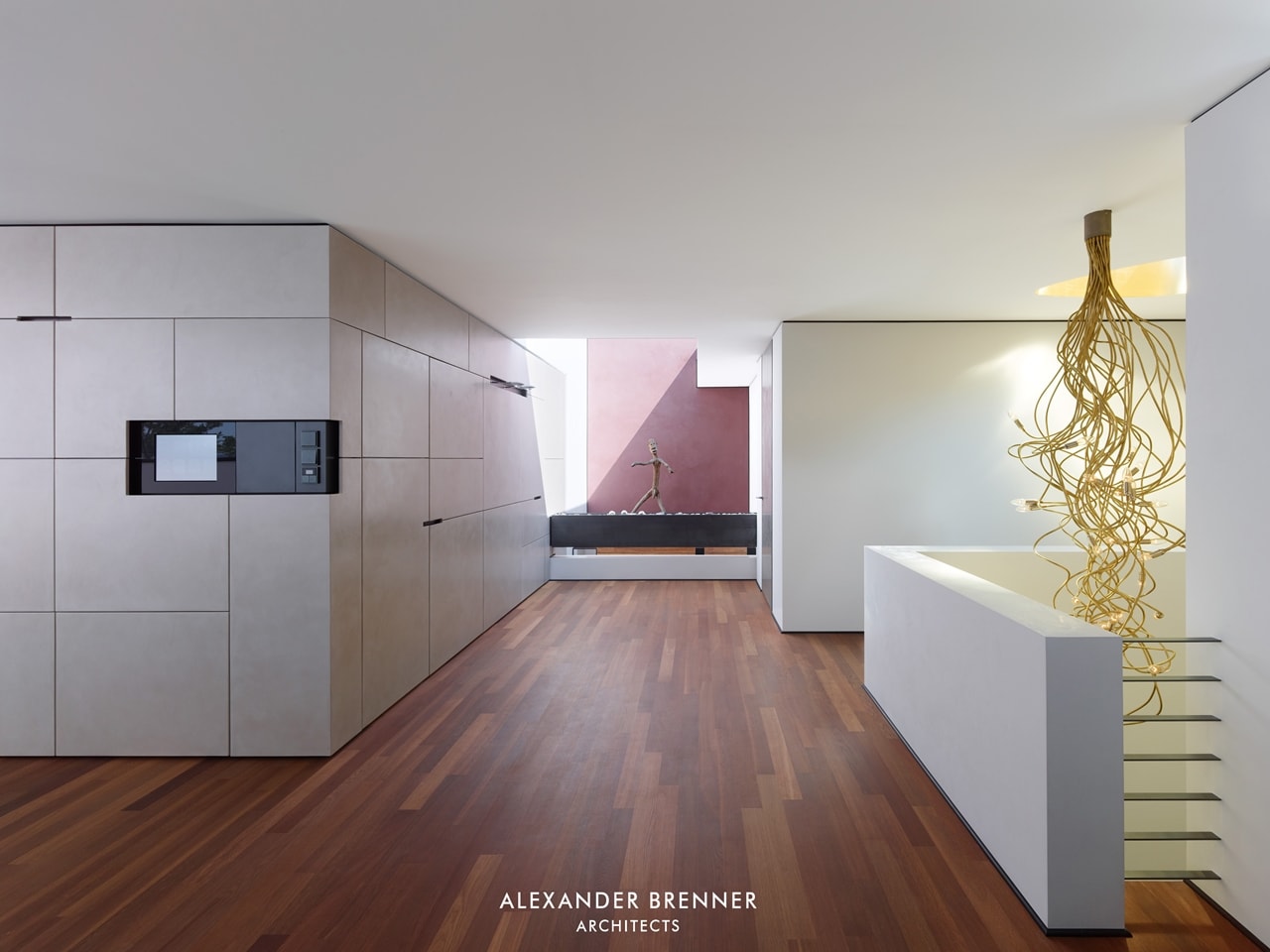
Moving over to the upper storey, all bedrooms contained therein and the corresponding bathrooms are arranged around the gallery, forming wonderful setup. The master bedroom with fireplace, dressing room and bathroom is designed as an interconnected “private area”, and the covered roof terrace, positioned in front of the bedroom, offers a mile-wide view to south-west.
You did think you have seen it all, but even more breathtaking is the view from the overlying roof terrace, giving a magnificent view over Stuttgart. The interior decors are equally top notch, like the gold-plated skylight and Catellani & Smith pendant lamp that illuminate the stairwell. Also contributing to an amazing interior décor is the Oak floor and bronze combined with the natural stone Tauerngruen, which is also laid on the lower floors of this modern villa.
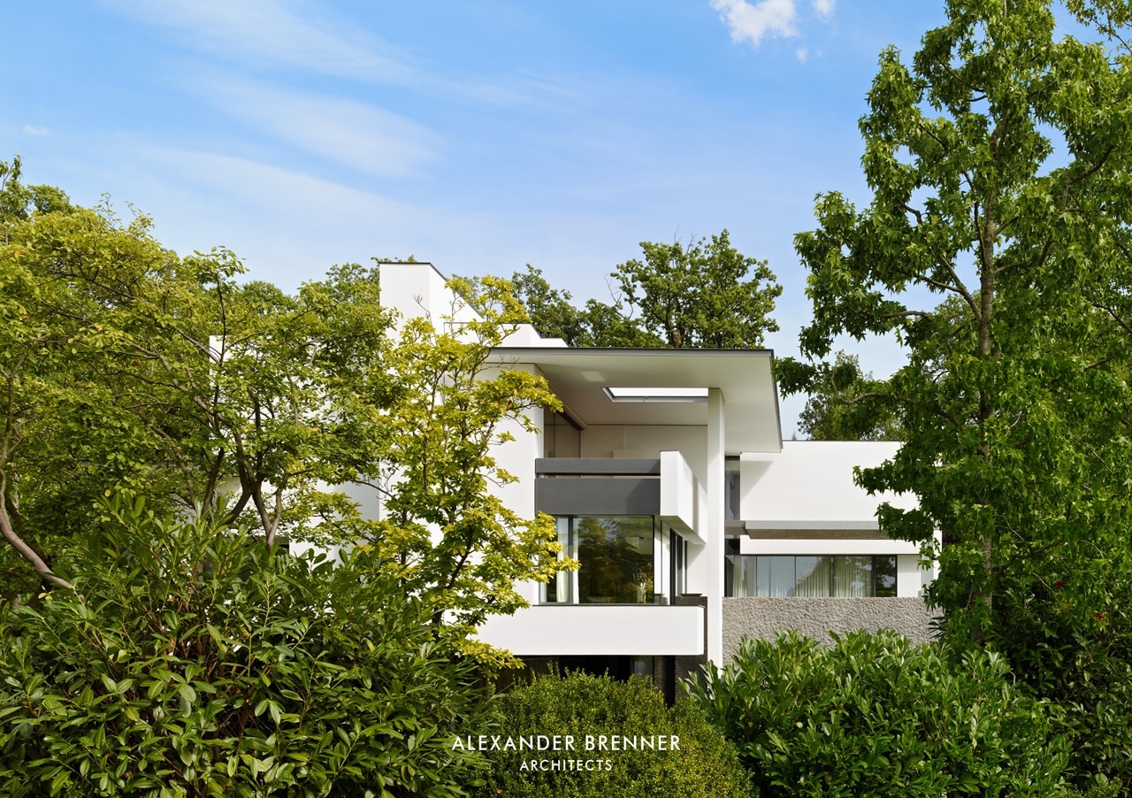
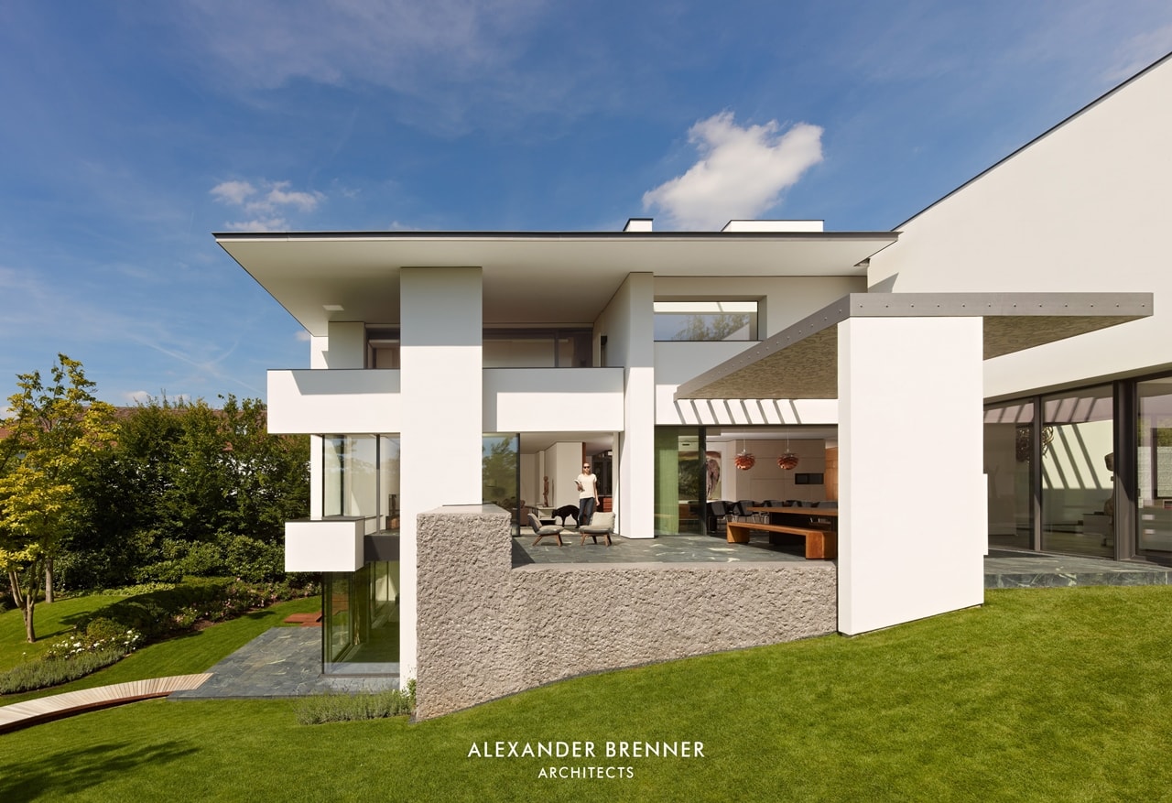
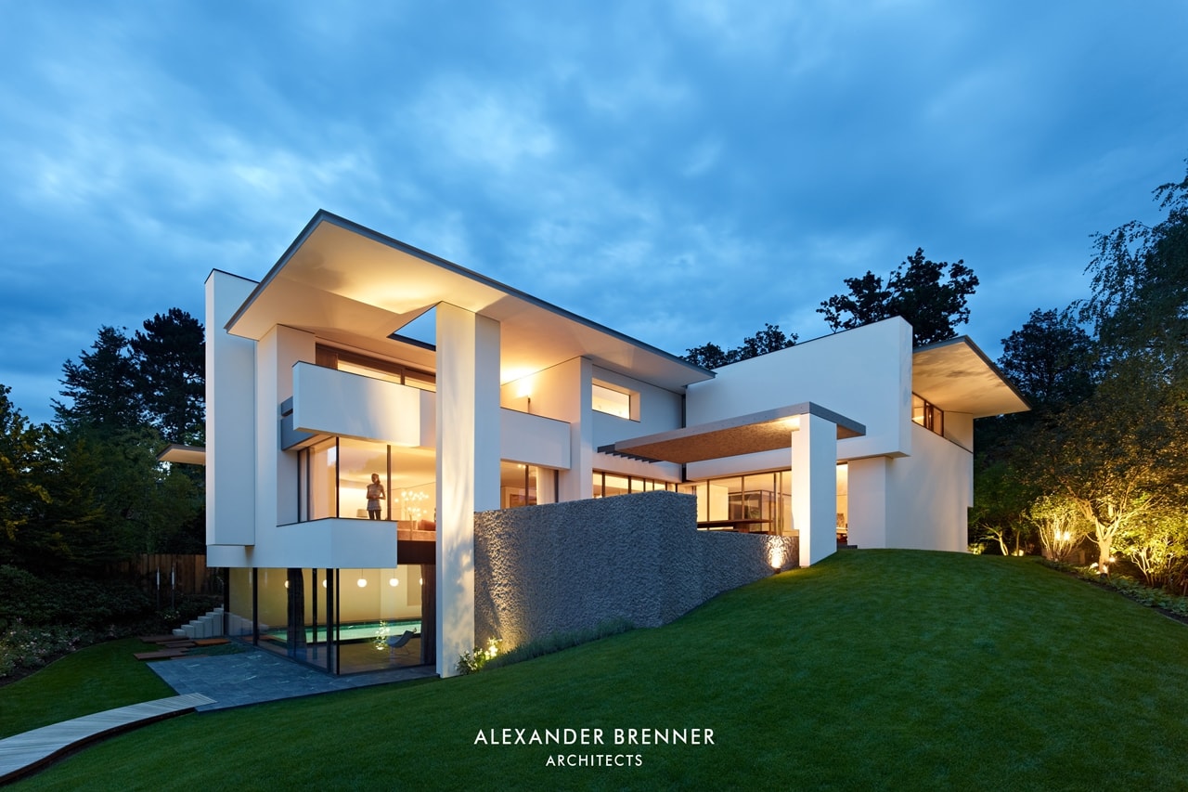
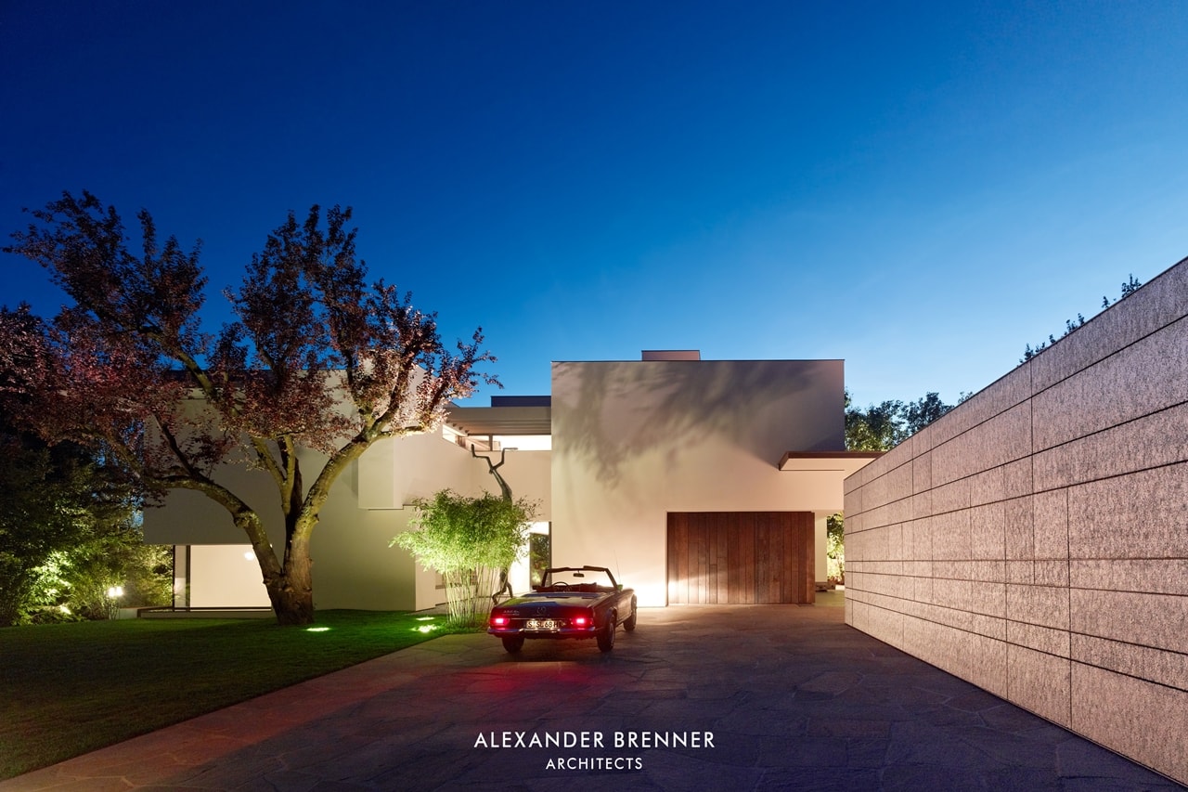
All photos © Zooey Braun Fotografie


