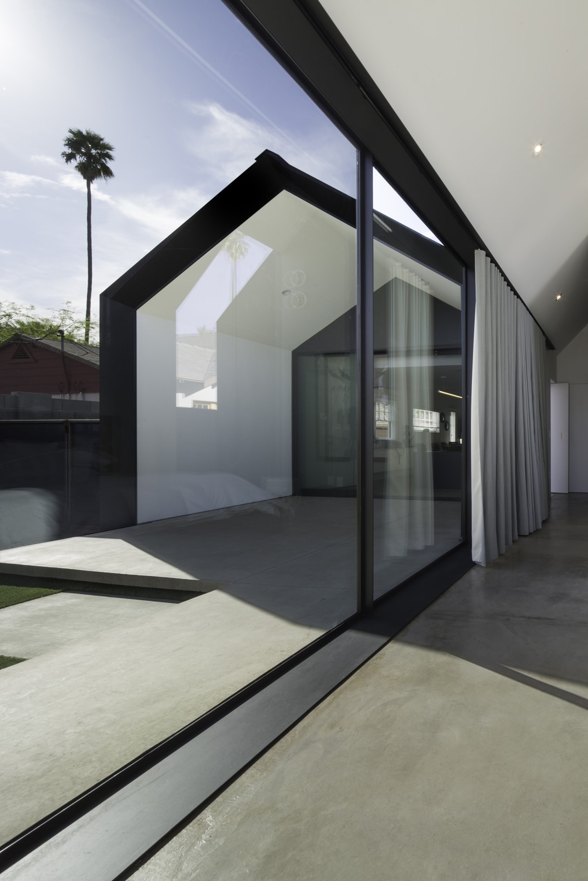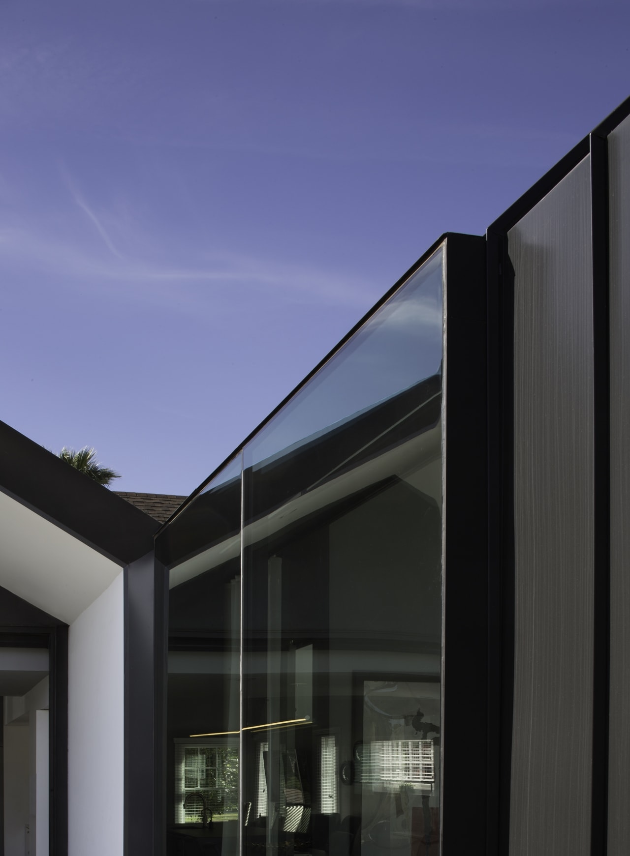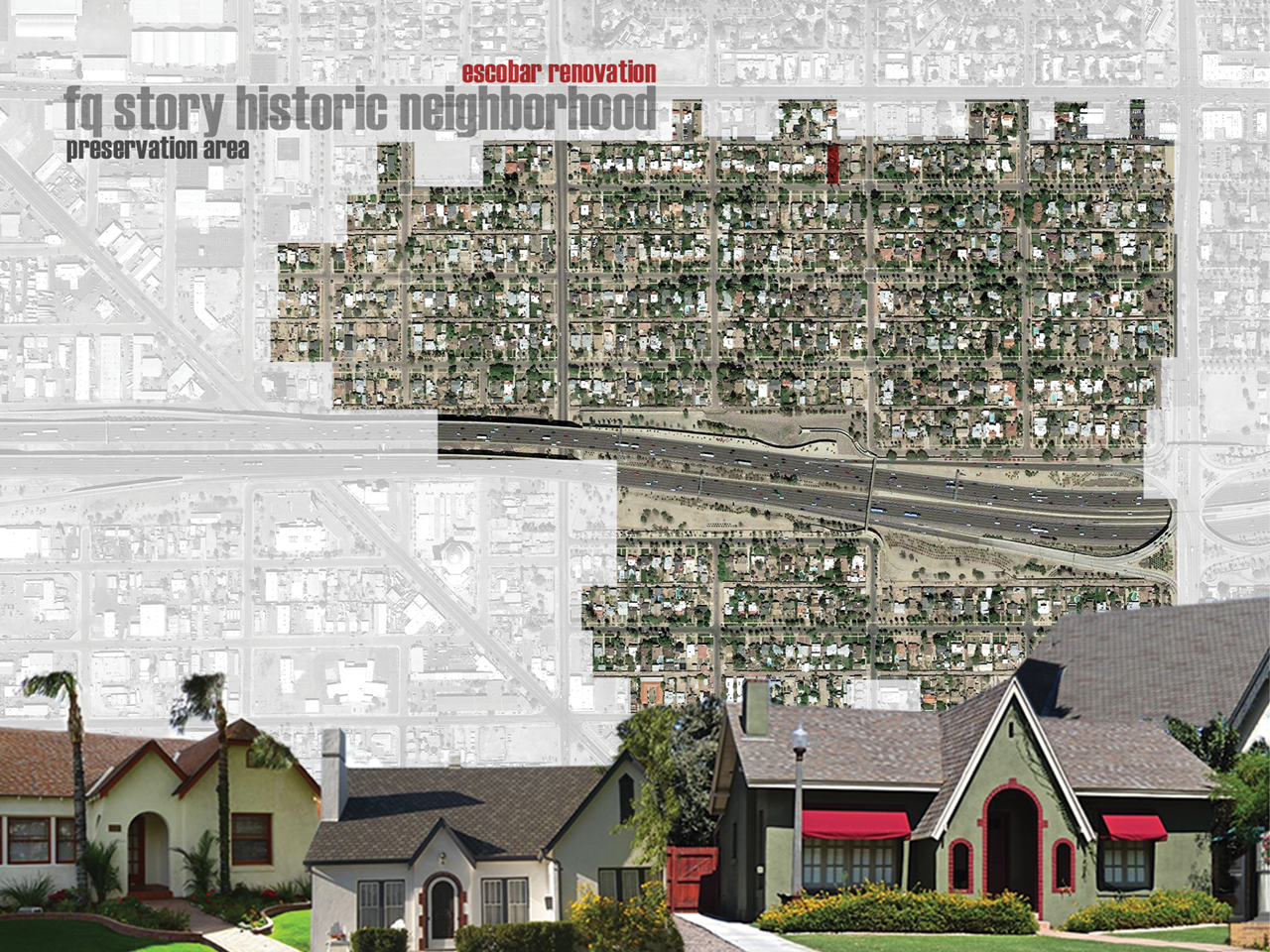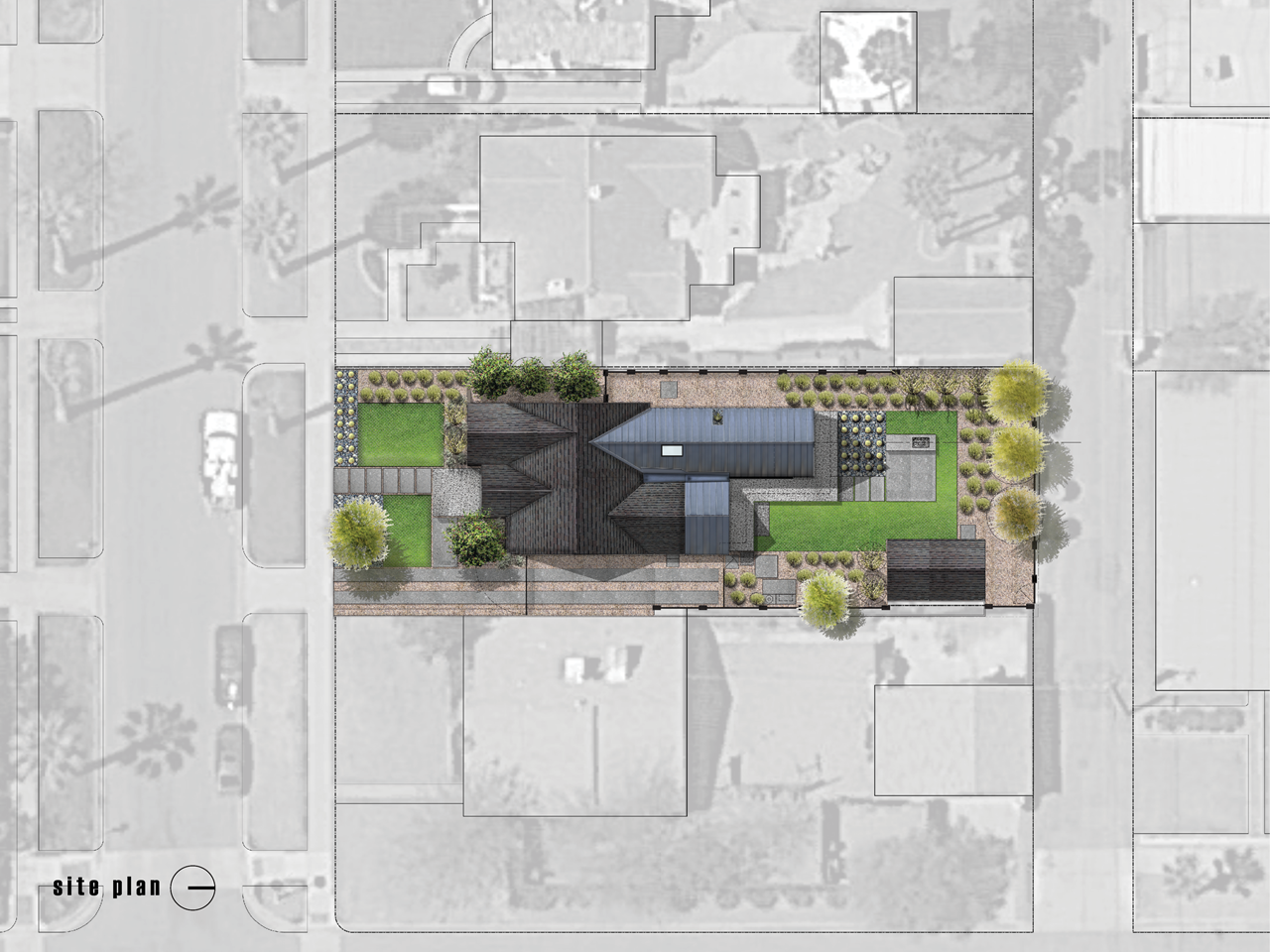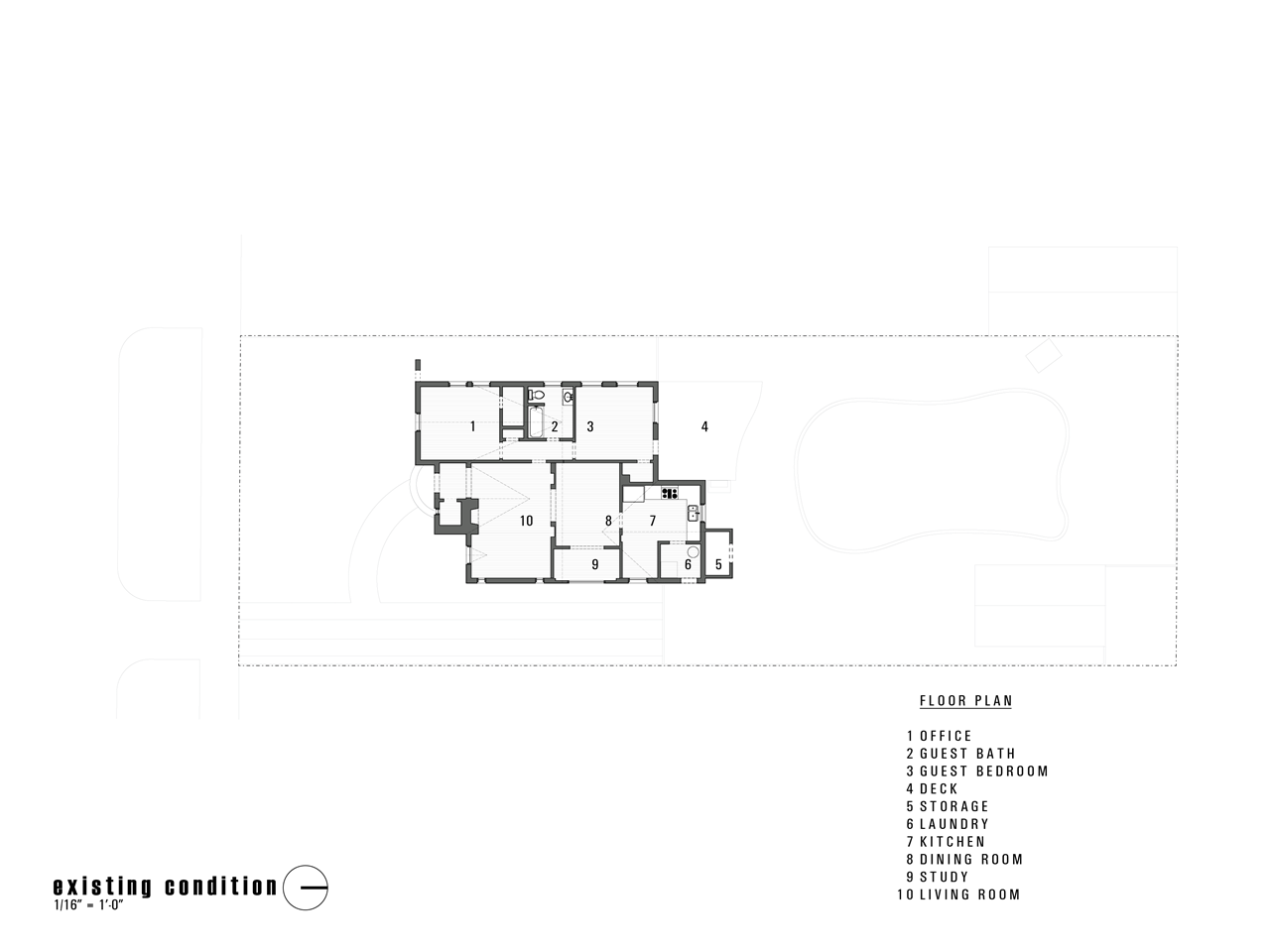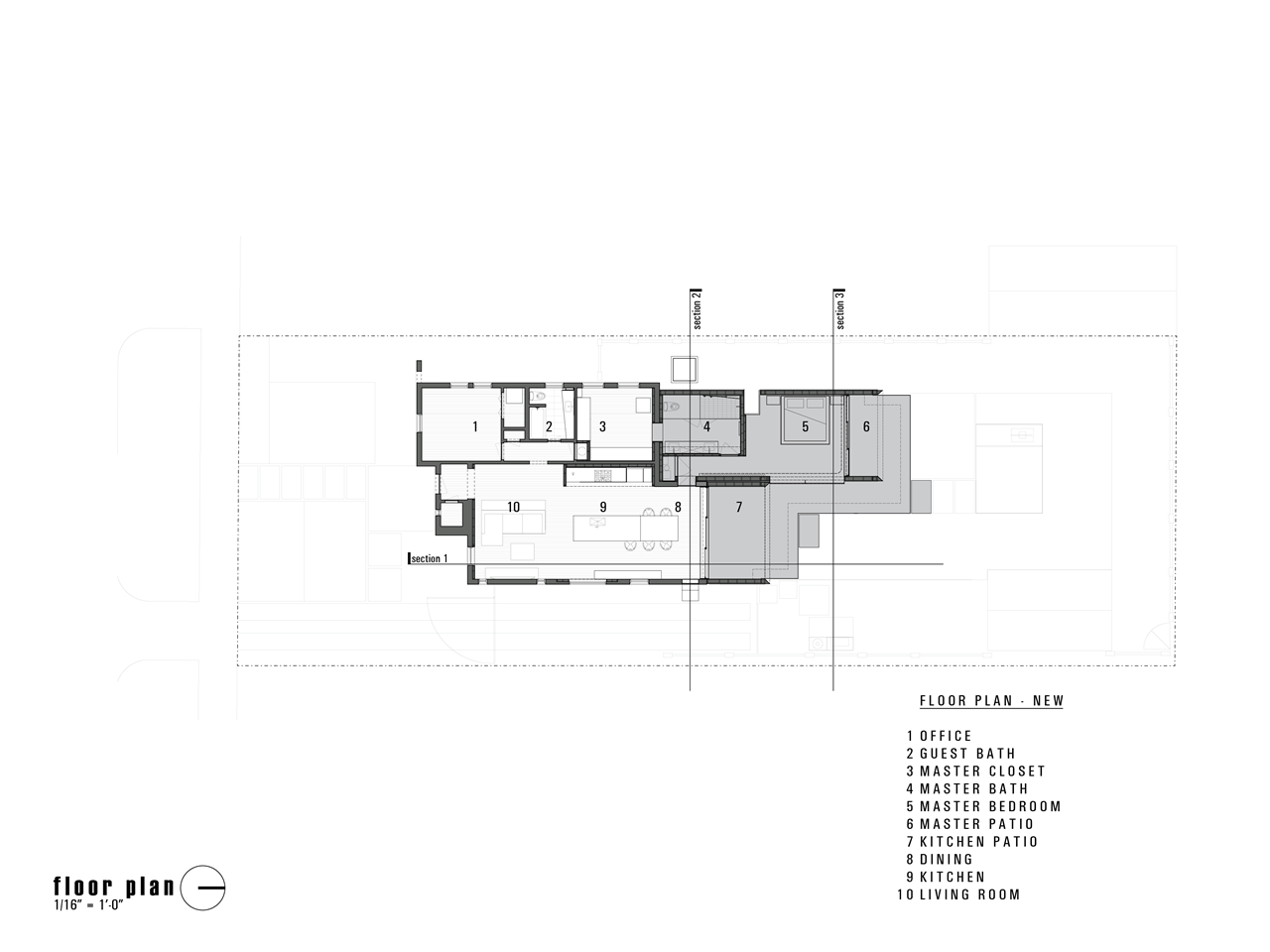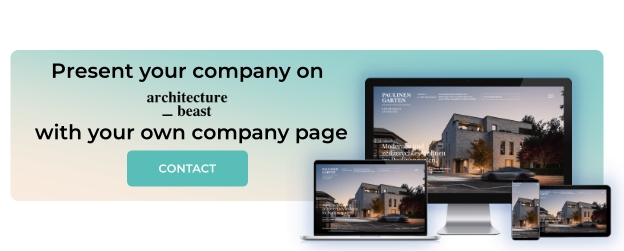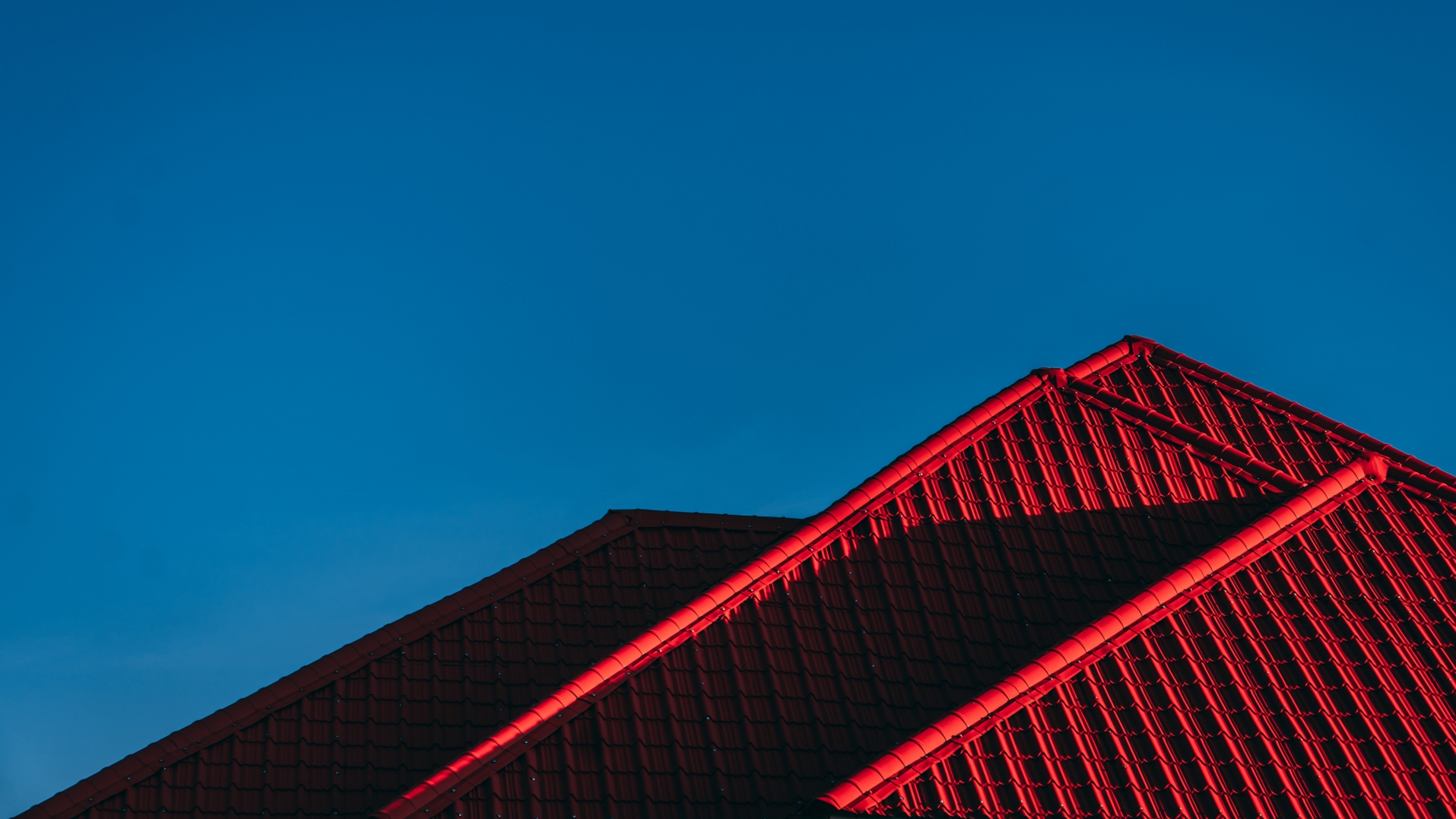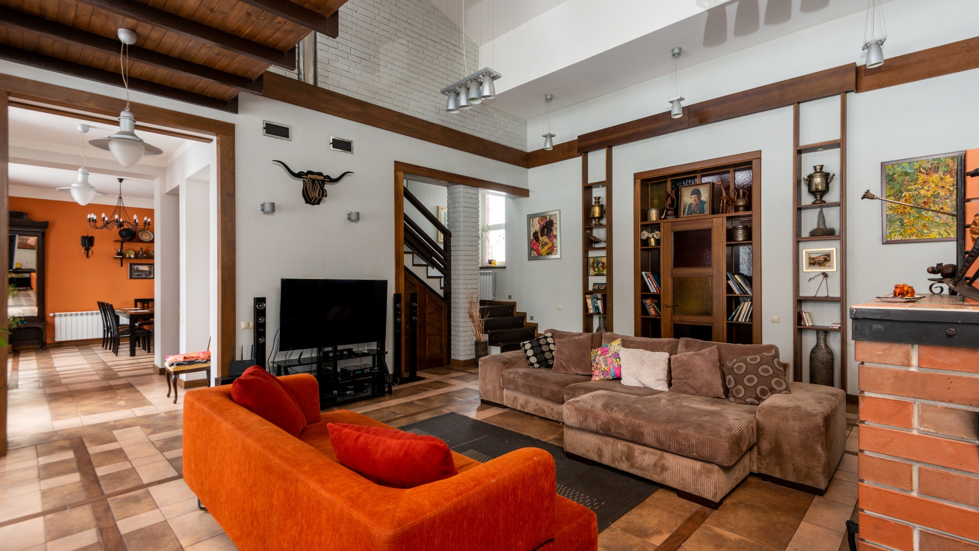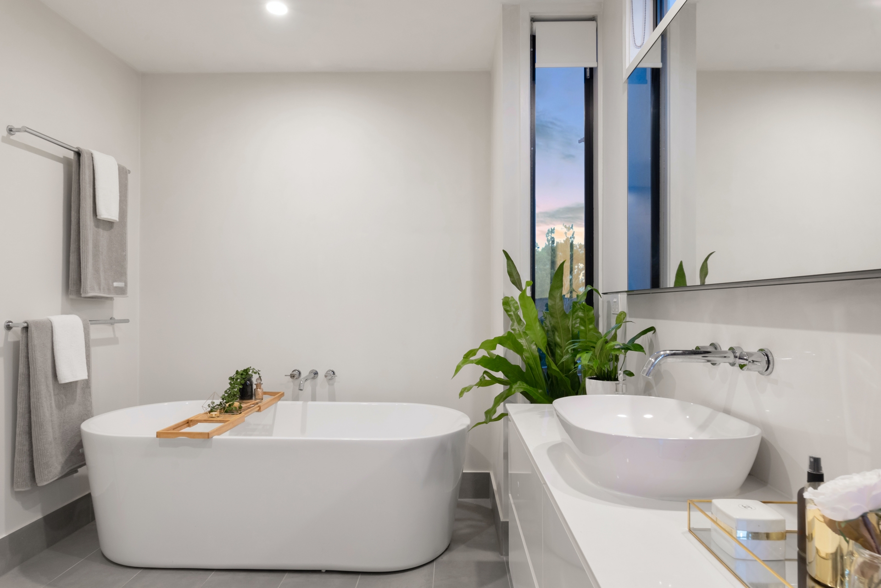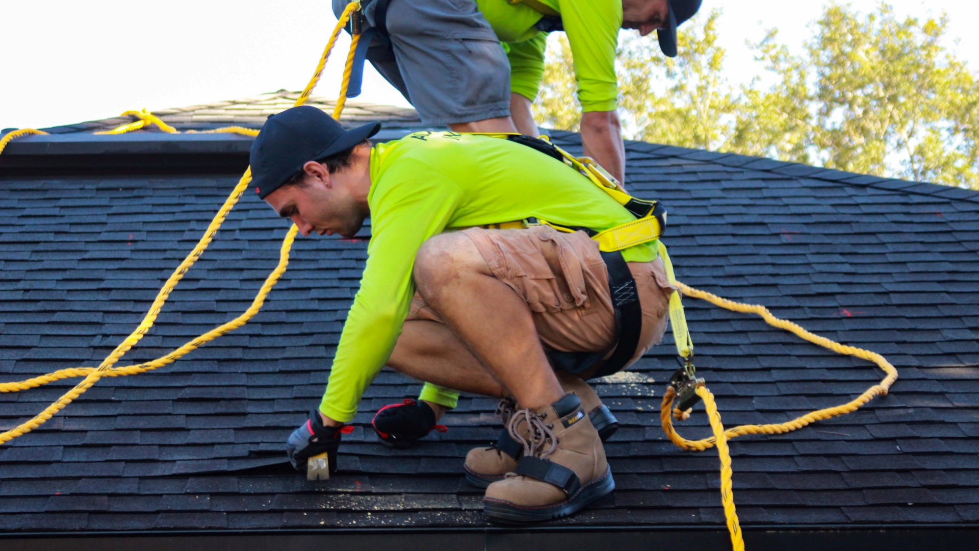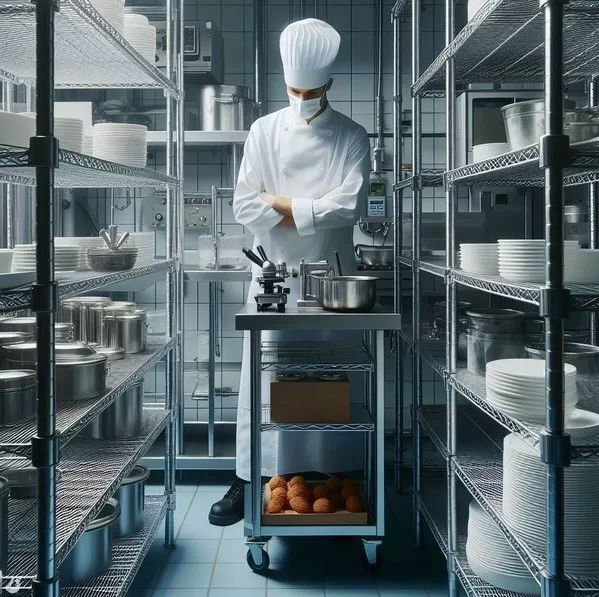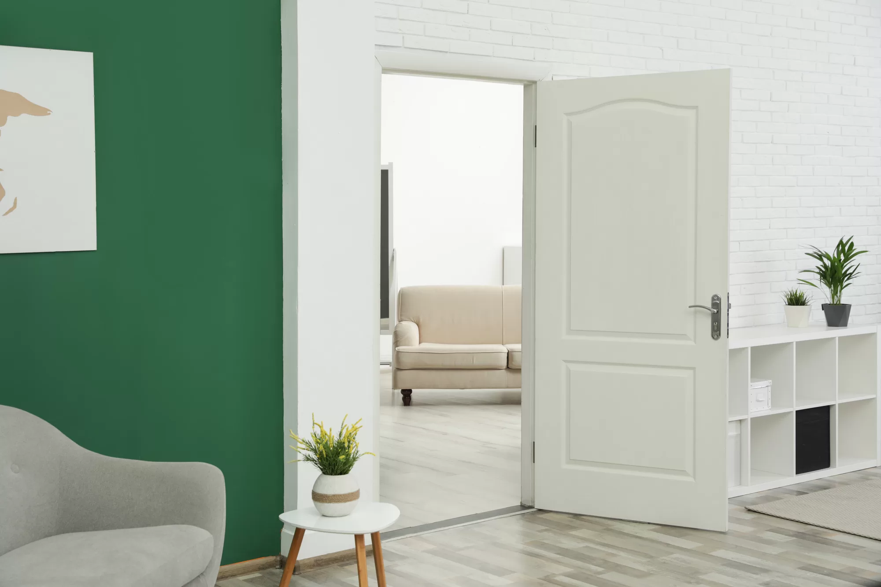There are many house extensions and renovation projects that an individual can execute to enhance the value of his or her home while guaranteeing optimum comfort.
Setting aside time to review the home and decide what renovations to select in a project is important. Additionally, the whole project can be easier if a professional contractor is involved in each and every step.
Creating more space in the house can be a smart thought for homeowners who live in a soaring real estate market.
A homeowner can add two or more rooms, such as a sunroom, attic bedroom, and guest room, to add more space for their grown-up kids or guests. In some markets, acquiring a new house when a household grows can be significantly costly. Therefore, it bodes well to include a few more designs and room space to accommodate all family members.

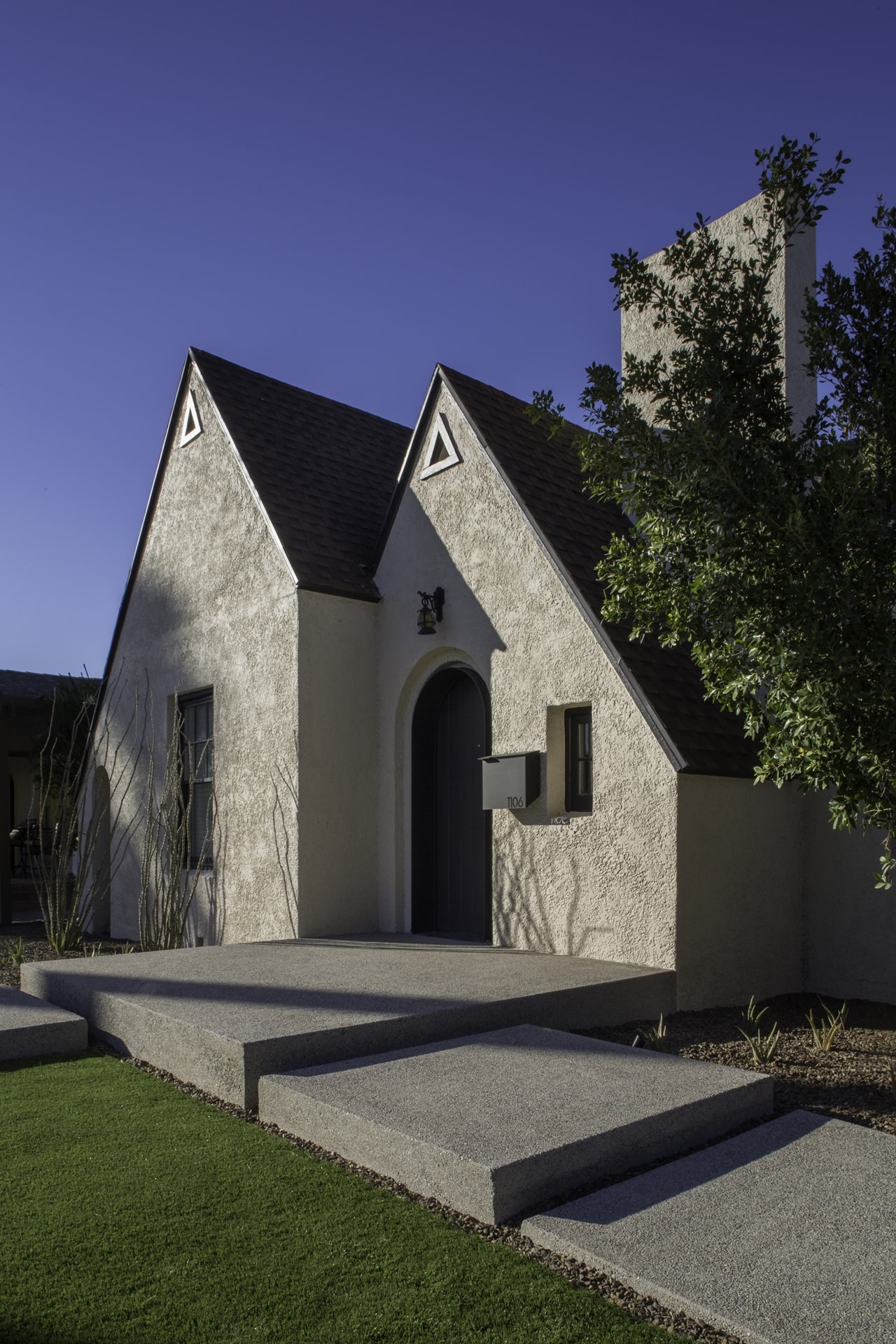
Escobar Renovation
The Escobar Renovation is a renovation to an existing home whose architectural style can be regarded as having an English Tudor style. Located in the 1930’s era community known as F.Q. Story, the Escobar Renovation speaks to the character and flavor of one of very few areas in the young city of Phoenix, Arizona that can be called historic.
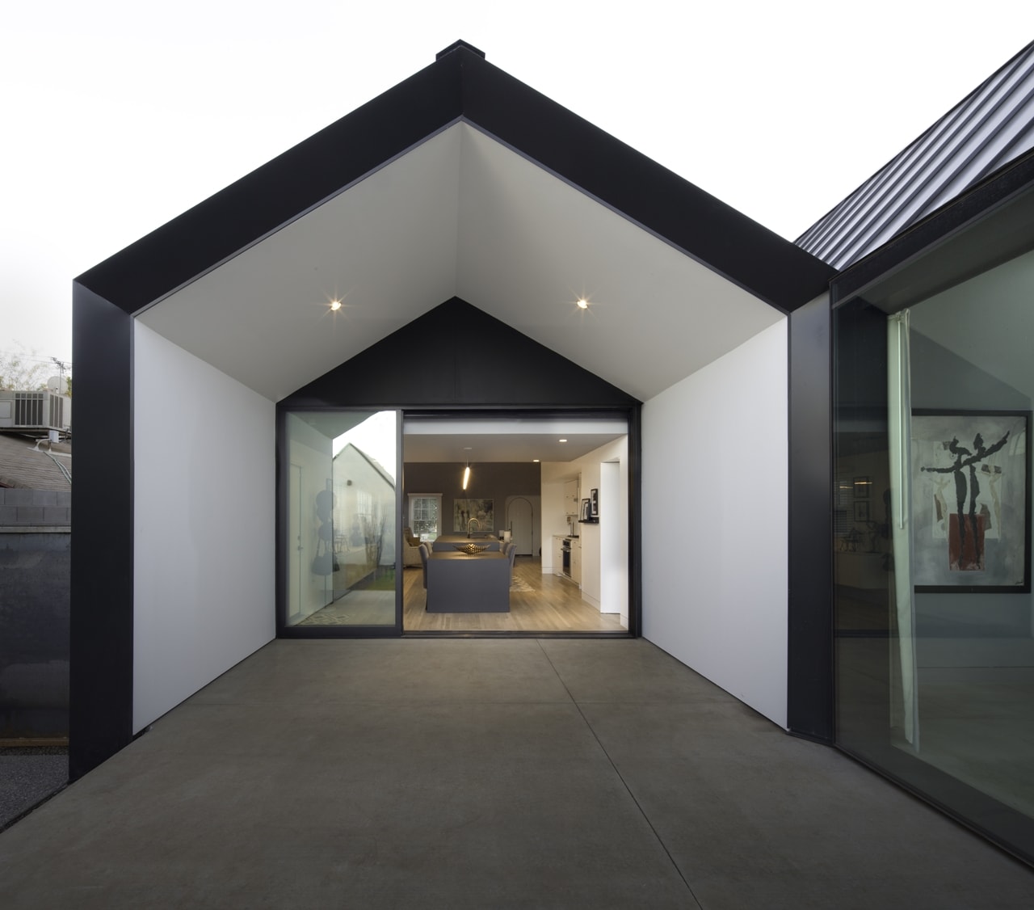
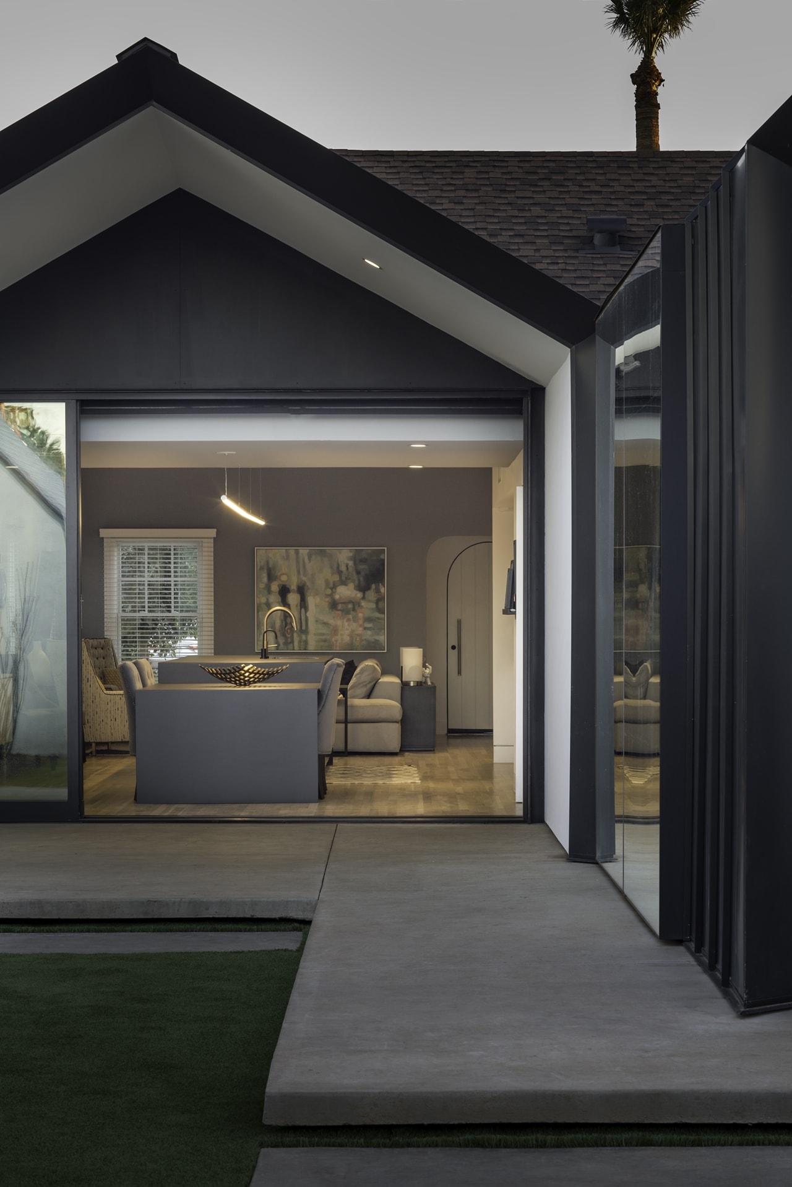
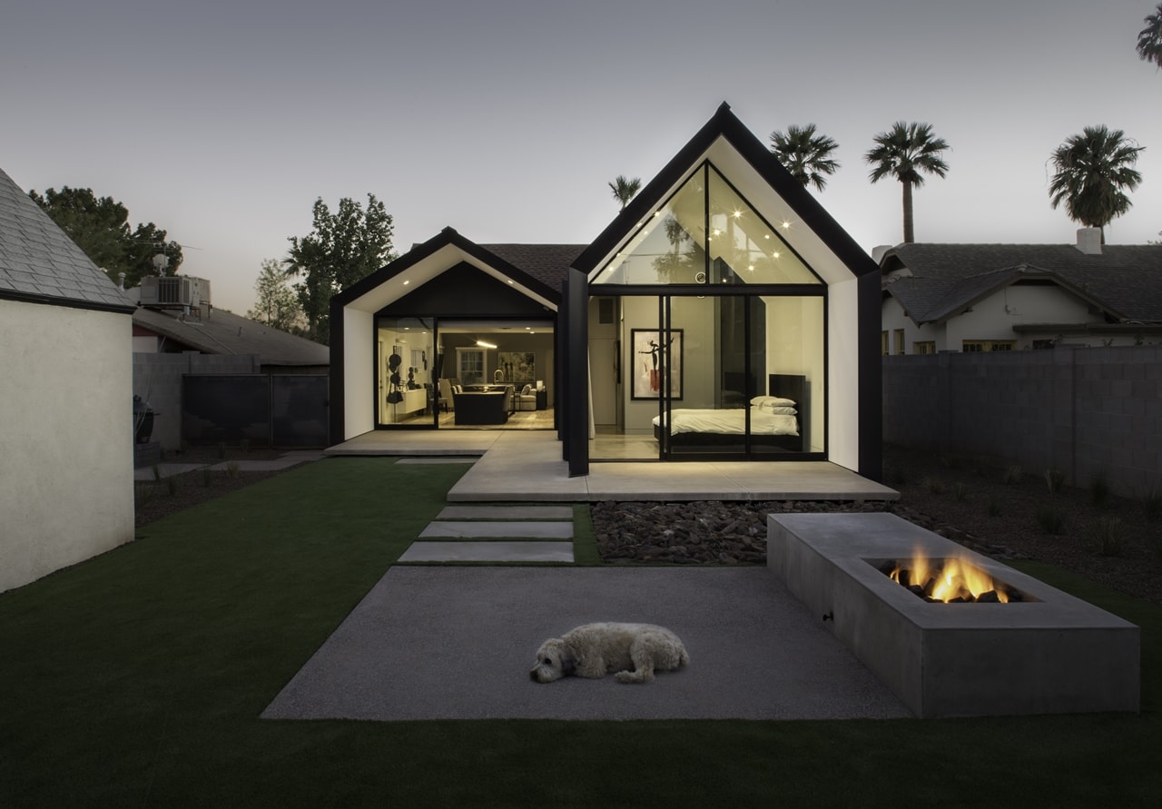
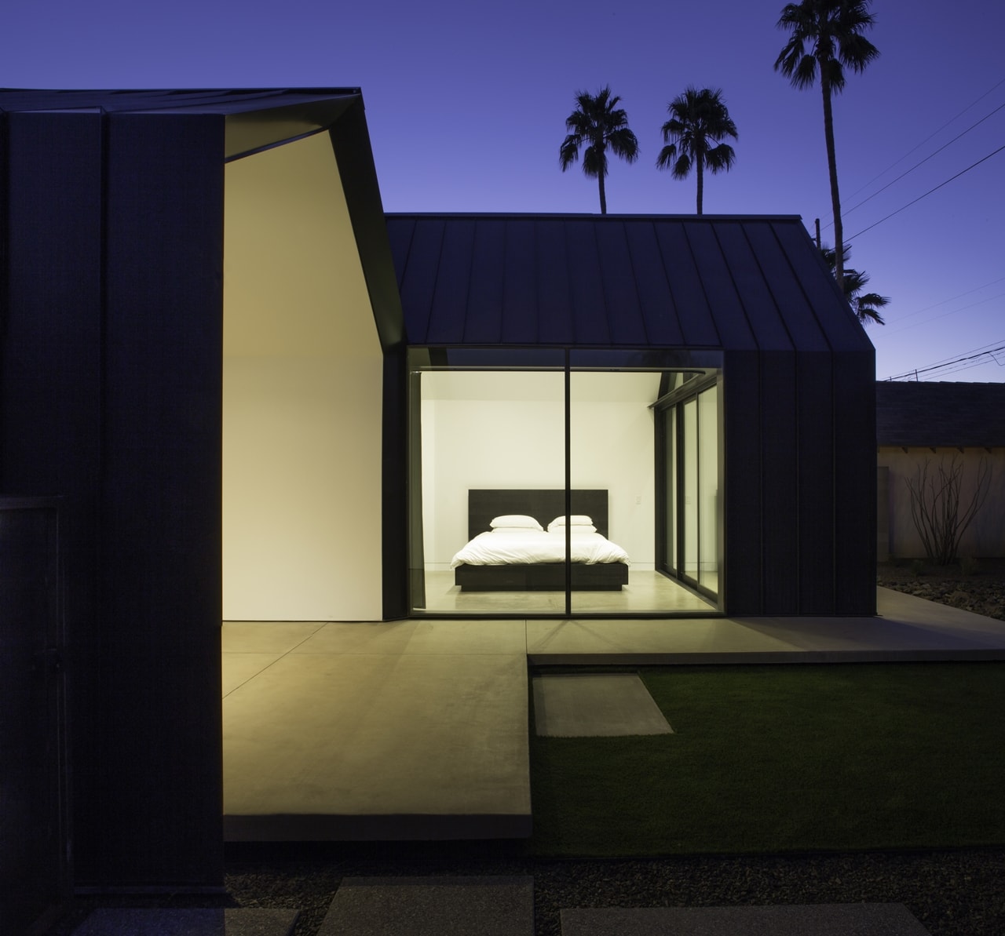
A group of architects and design experts from Chen + Suchart Studio decided to undertake this project with the aim of achieving what we can best describe as the fusion of the concepts of an ancient era with the contemporary. Here is what they have to say about this: “Our proposal for the renovation and addition to the existing home is deeply rooted in an architecture that is aesthetically and functionally of our client’s needs in today’s era. In the main space of the public area, the decision was made to make the same footprint feel more expansive both in plan and in section.
All the walls of the existing public areas were removed to promote one larger space where the living room, kitchen and dining area became one unified space. This unification of space was further expanded upon by taking advantage of the existing attic space as well, allowing for a vaulted area over the living room while returning to the original ceiling height for the kitchen and dining area.”
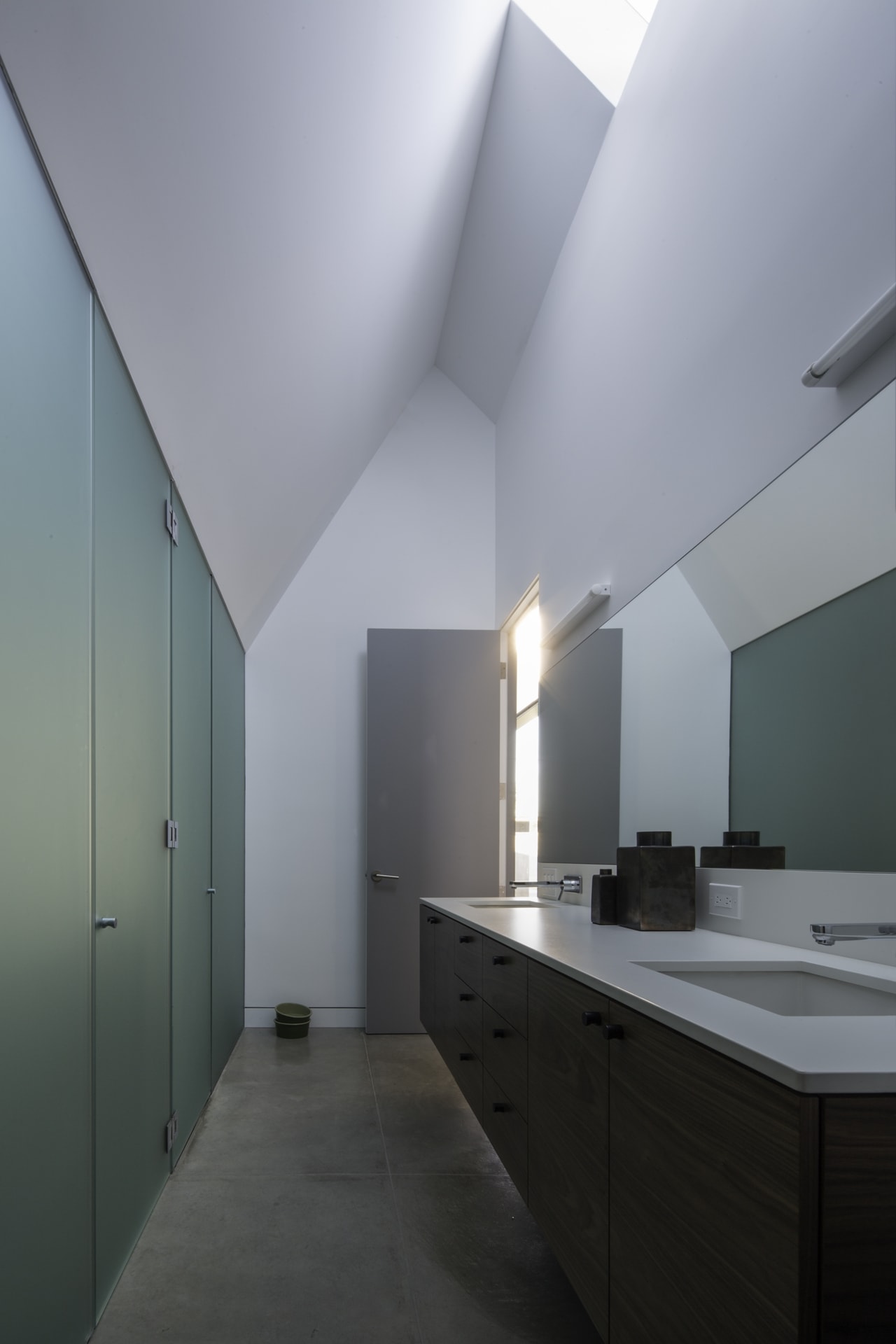
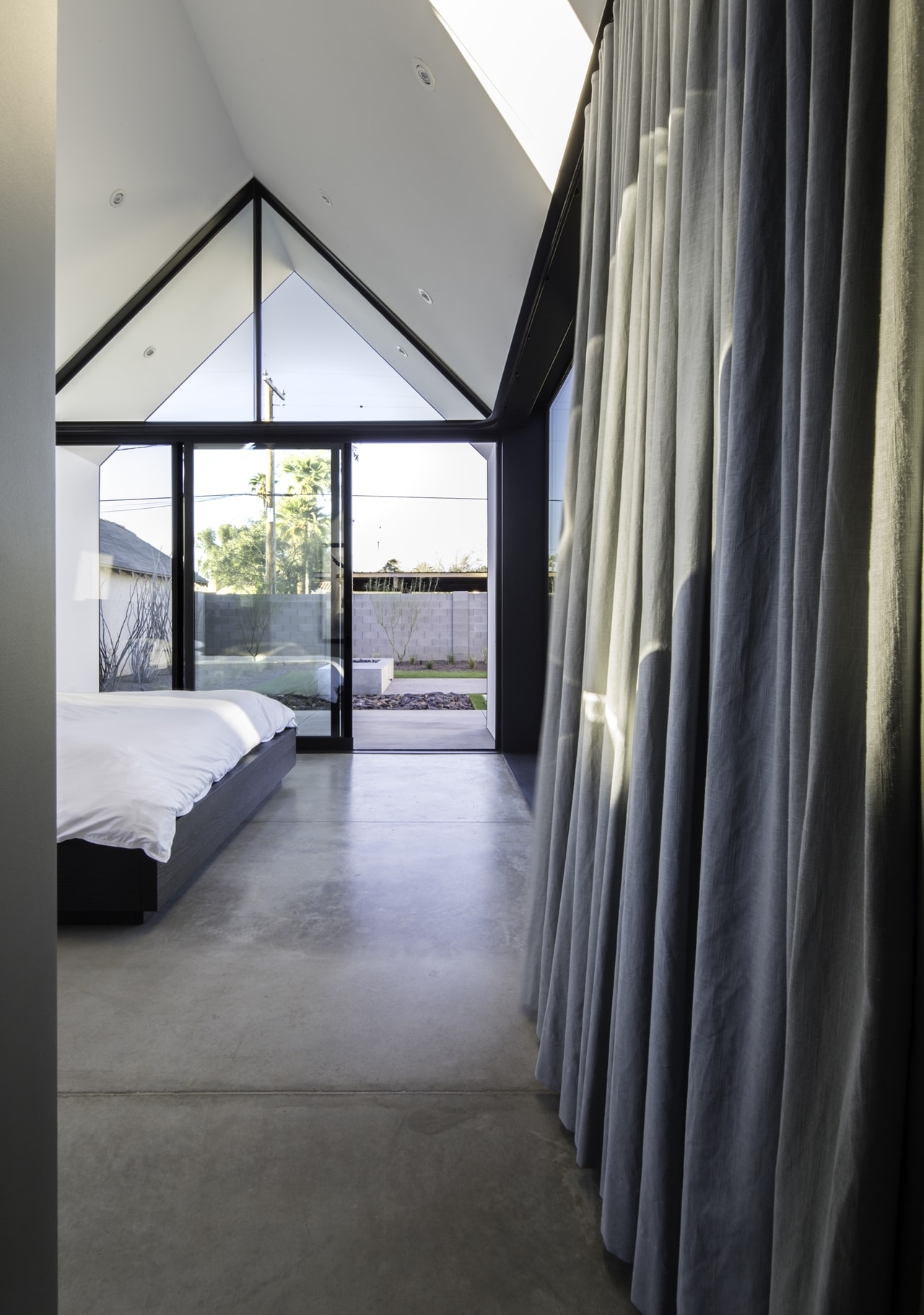
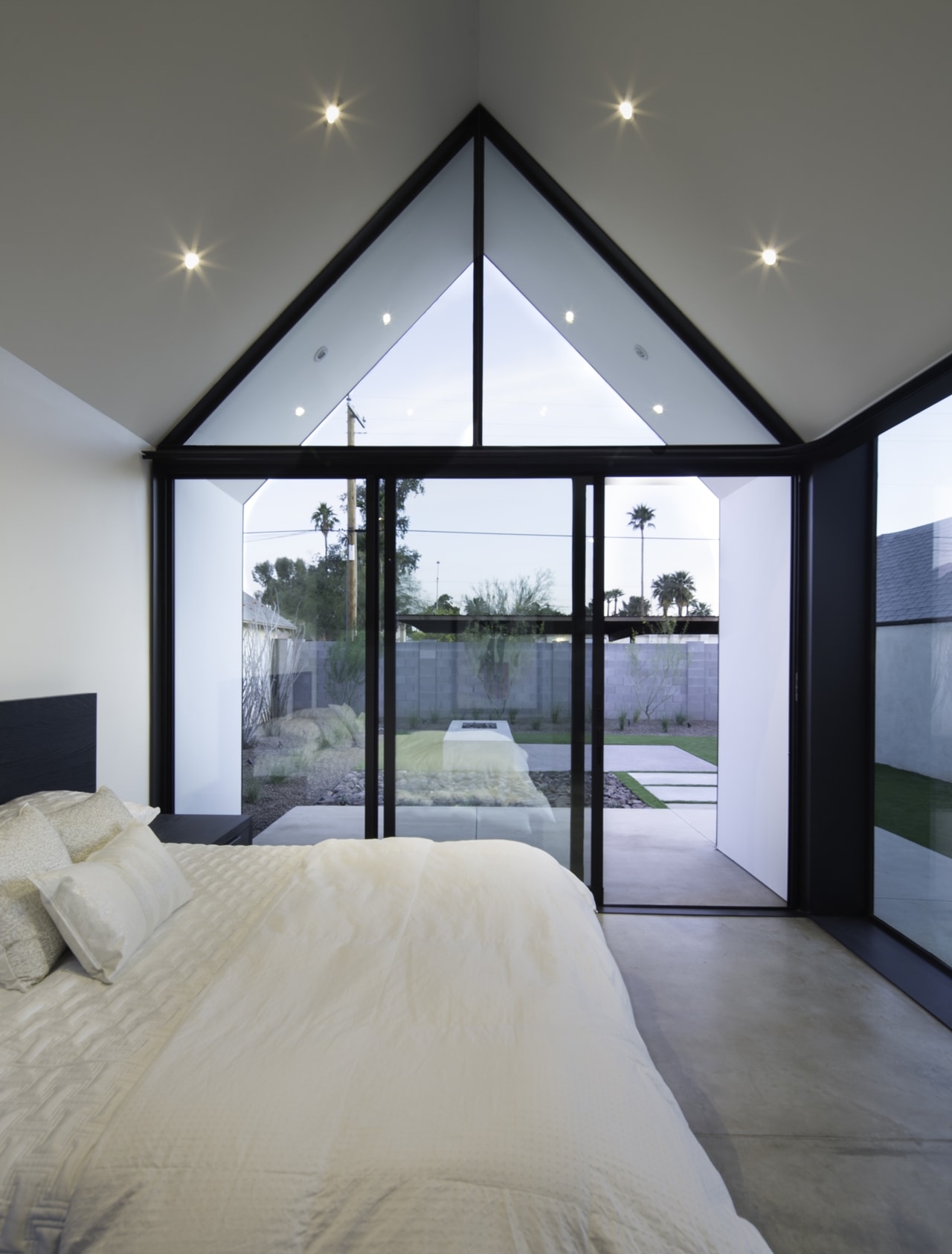
They also added: “How does one interact with the language of a much different era within the context of the current time period, and can it be modern? The Escobar Renovation proposes questions about language and iconography within the context of a 1930’s era home. The proposition of an architecture which is rooted in an era nearly 100 years later became the challenge of this project. Our renovation sought to work within the confines of the existing language while establishing a distinctly different language. This dialogue being engaged unifies both the existing and current languages of the home, the spatial qualities and as a result, engages the perceptions of the iconography of both the modern and traditional home.”
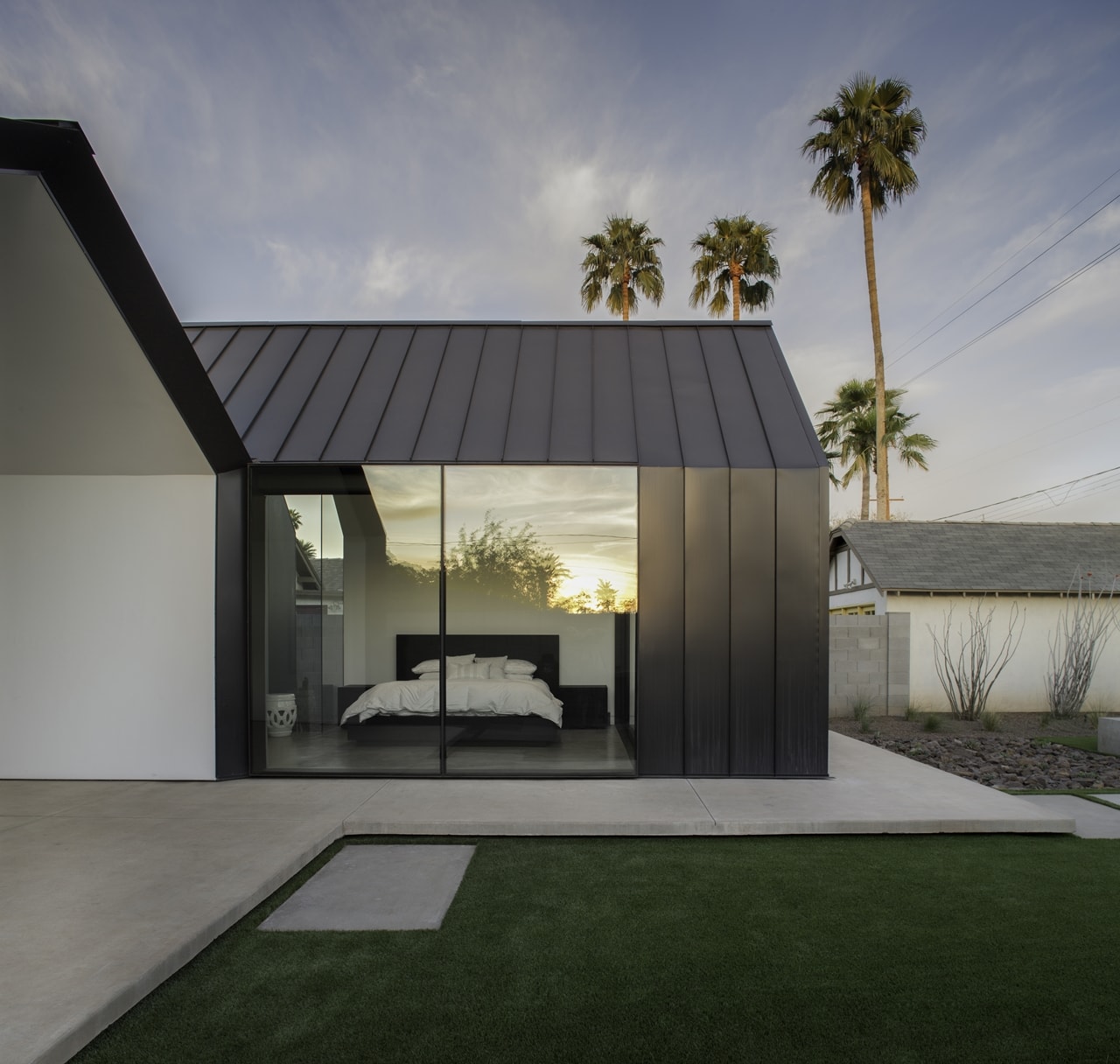
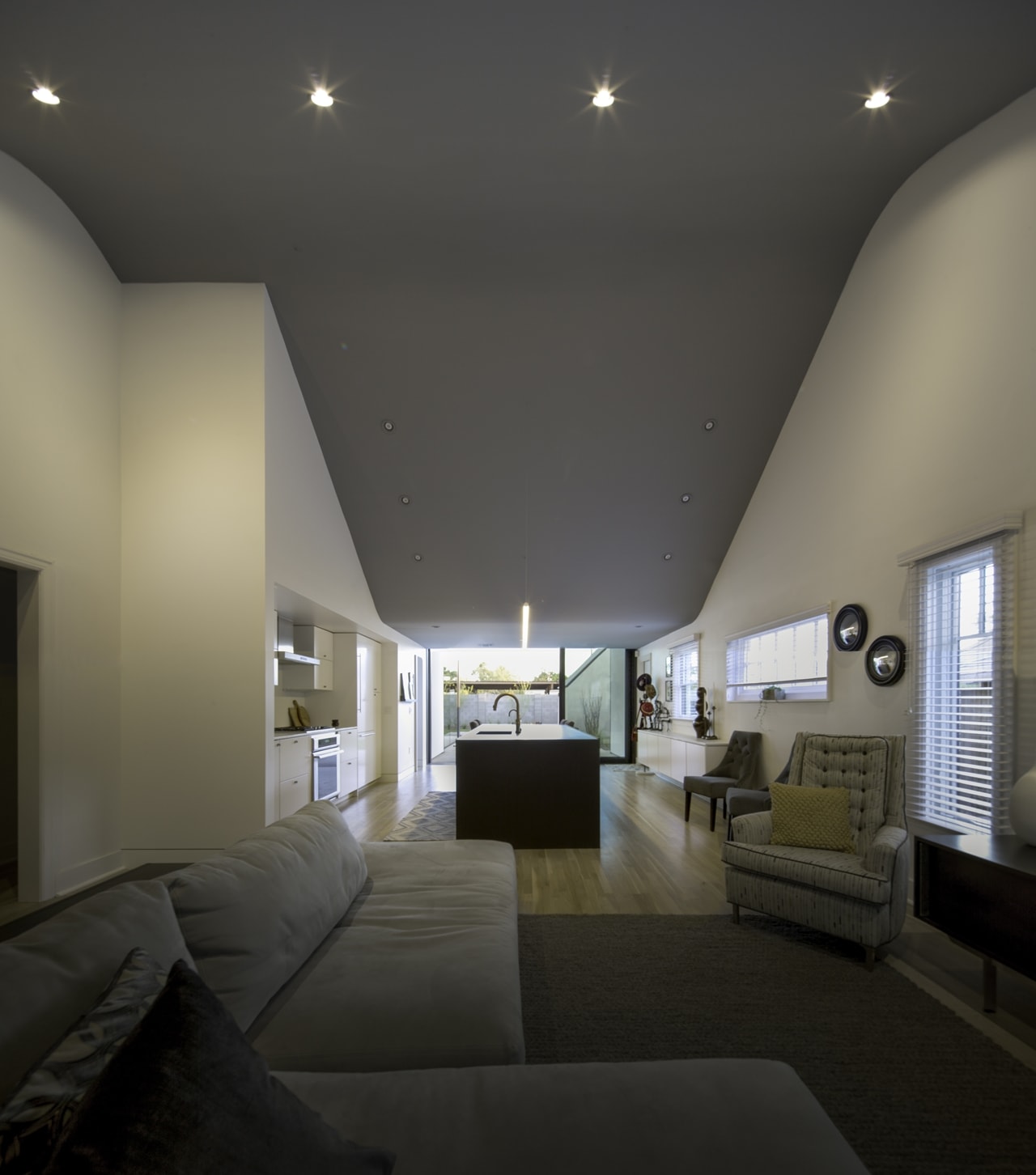
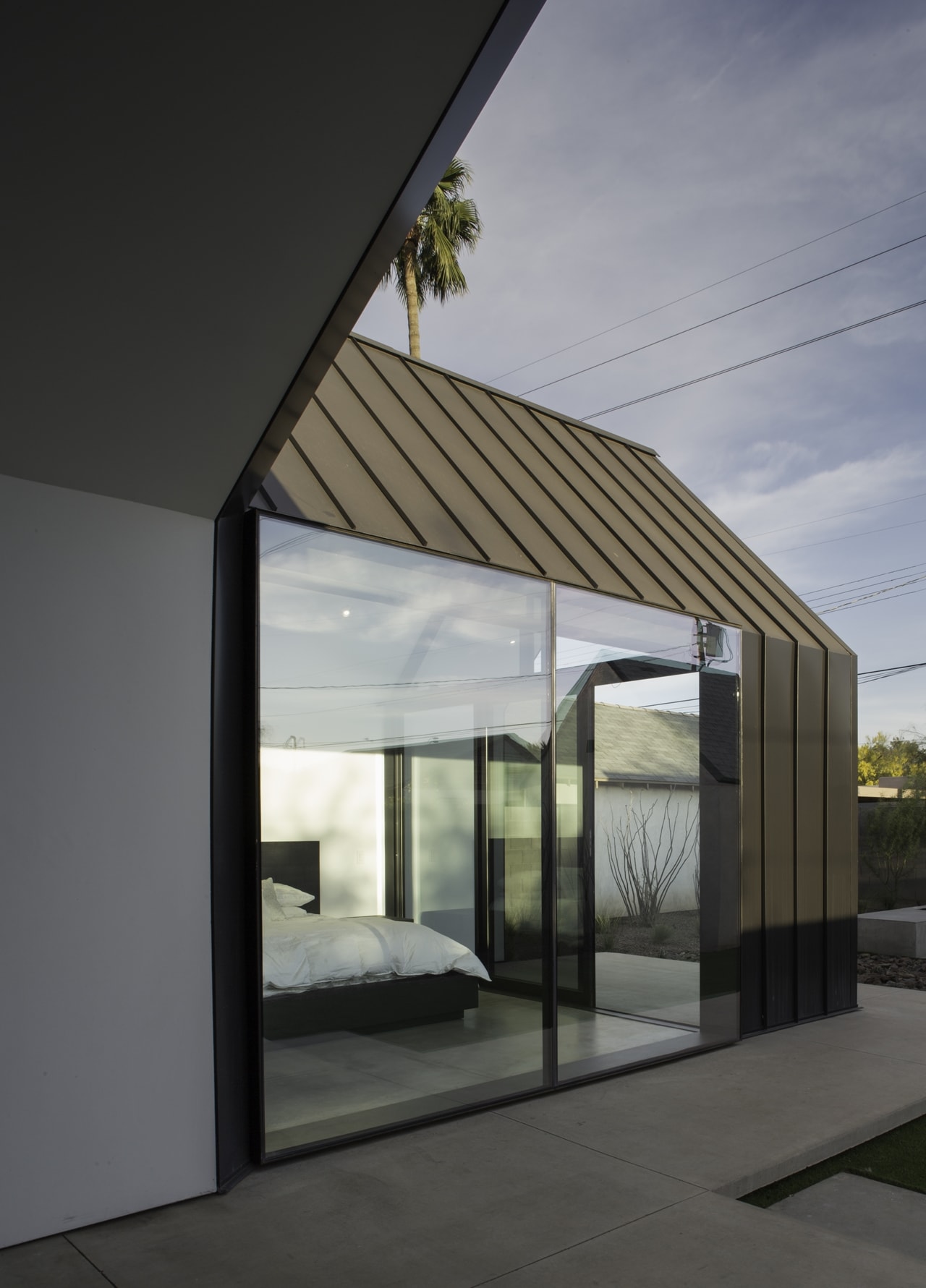

House Extension for Spacious Modern Residence
An architectural dialogue between the old and the new was at the forefront of the contemporary renovation carried out by the architects at Chen + Suchart Studio. They ensured that the design elaborated their client’s need while unifying the historic qualities of a 1930 styled exterior with the demands of a modern home.
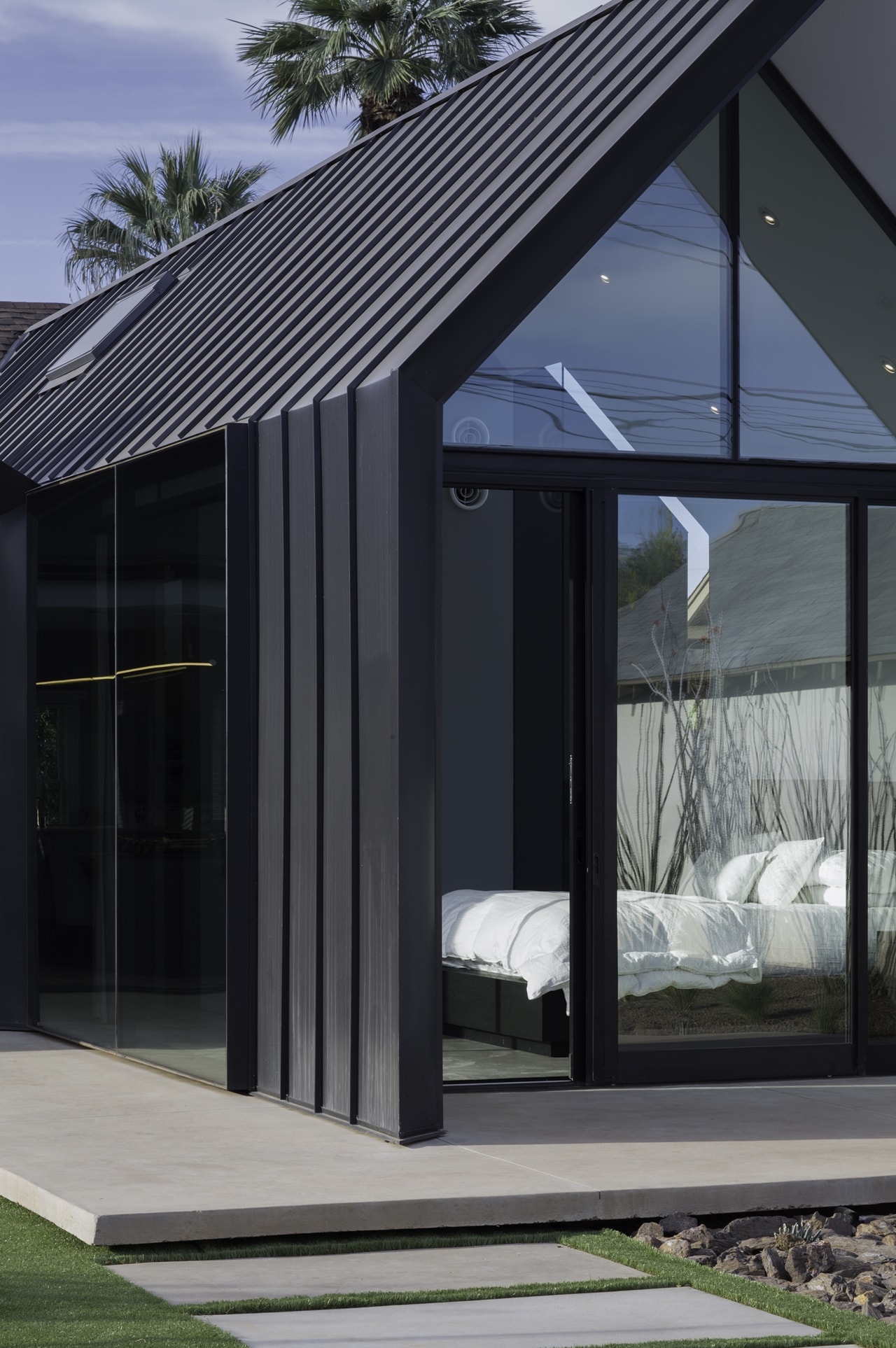

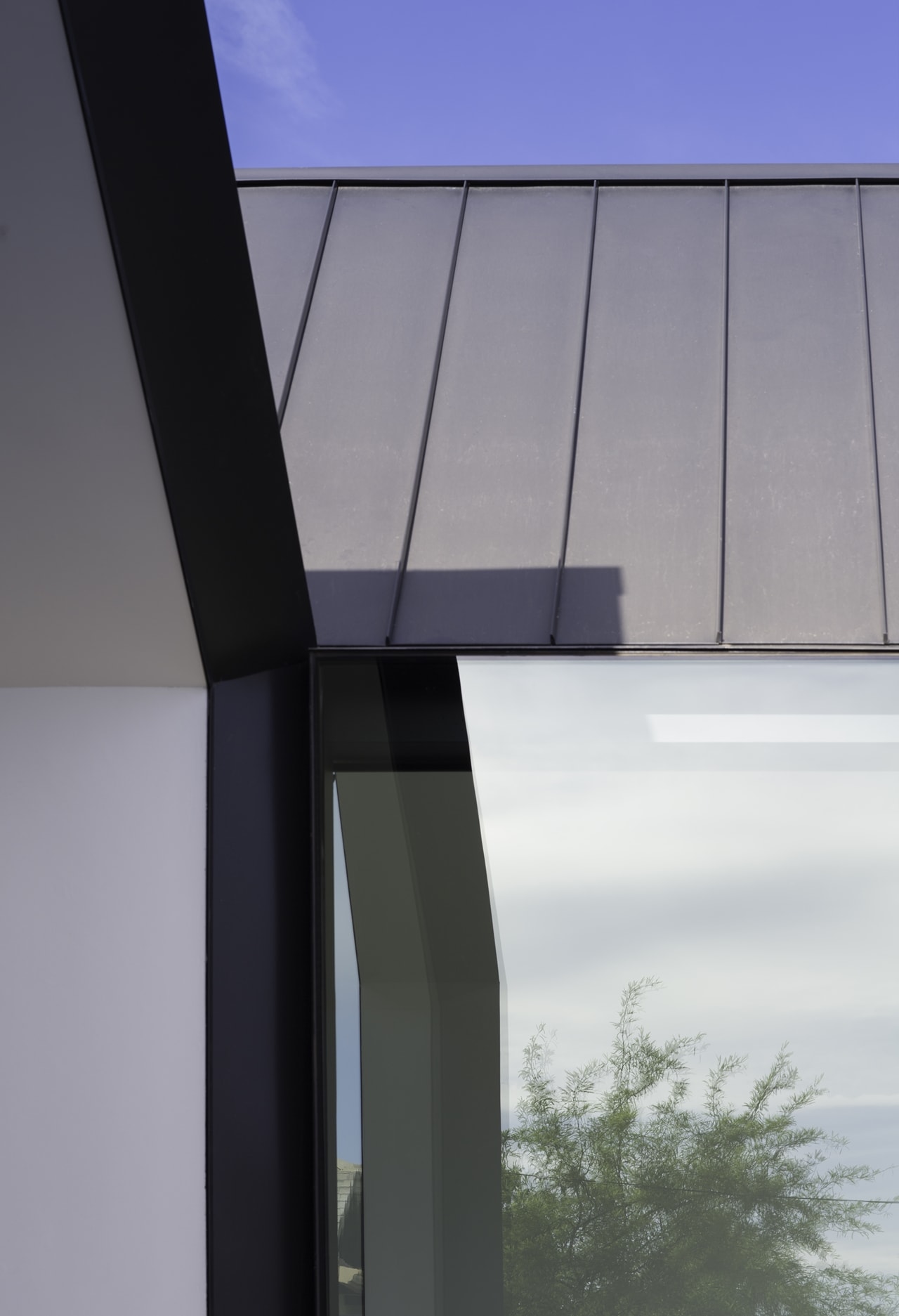


While maintaining the period character on the facade, the modernized extension with minimalist fittings and furnishings connects the building interior with the exterior thereby taking advantage of the view of the backyard and filling the space with natural light by the introduction of fully glazed curtain walls and skylights. Read next: Wooden facade: Modern house design by SAOTA
