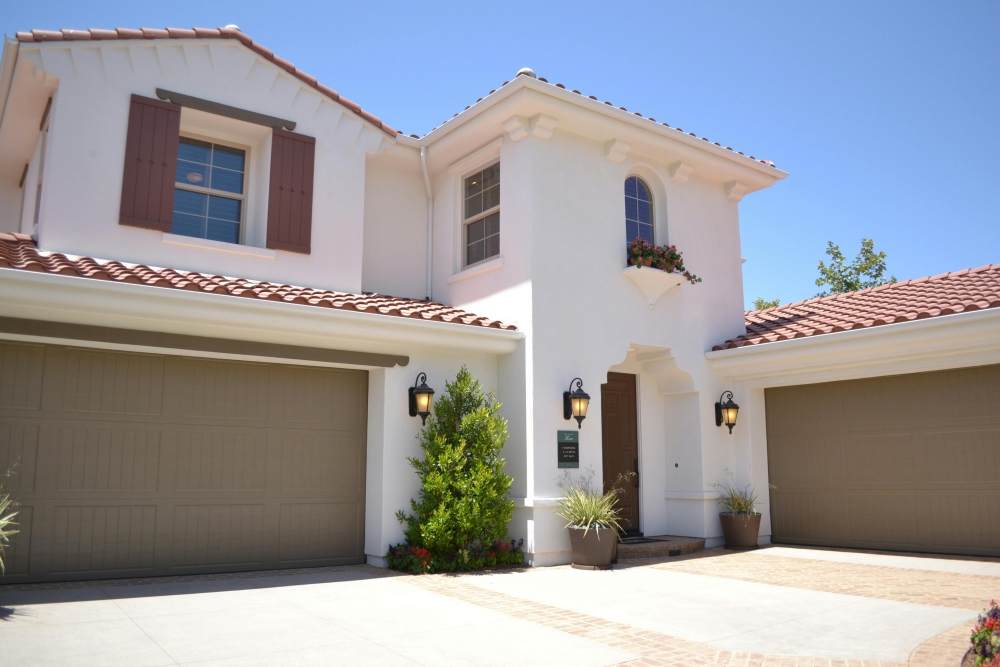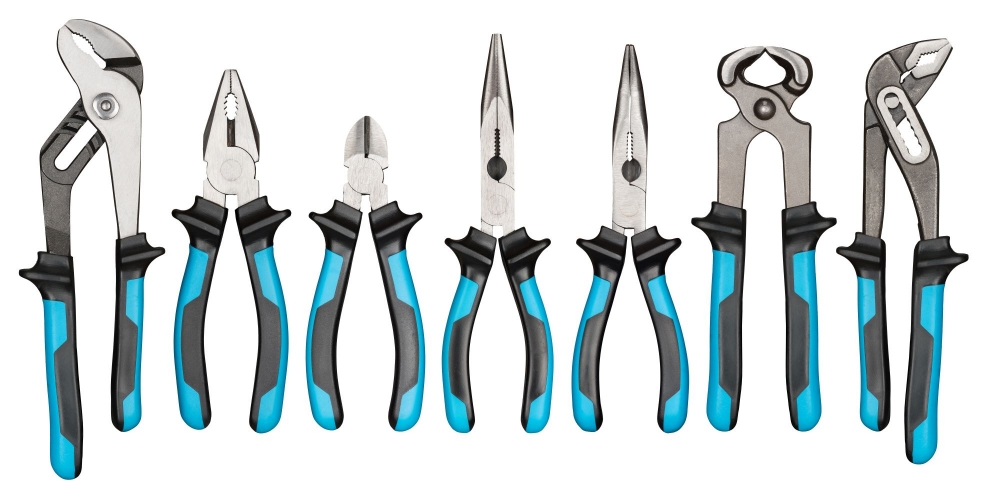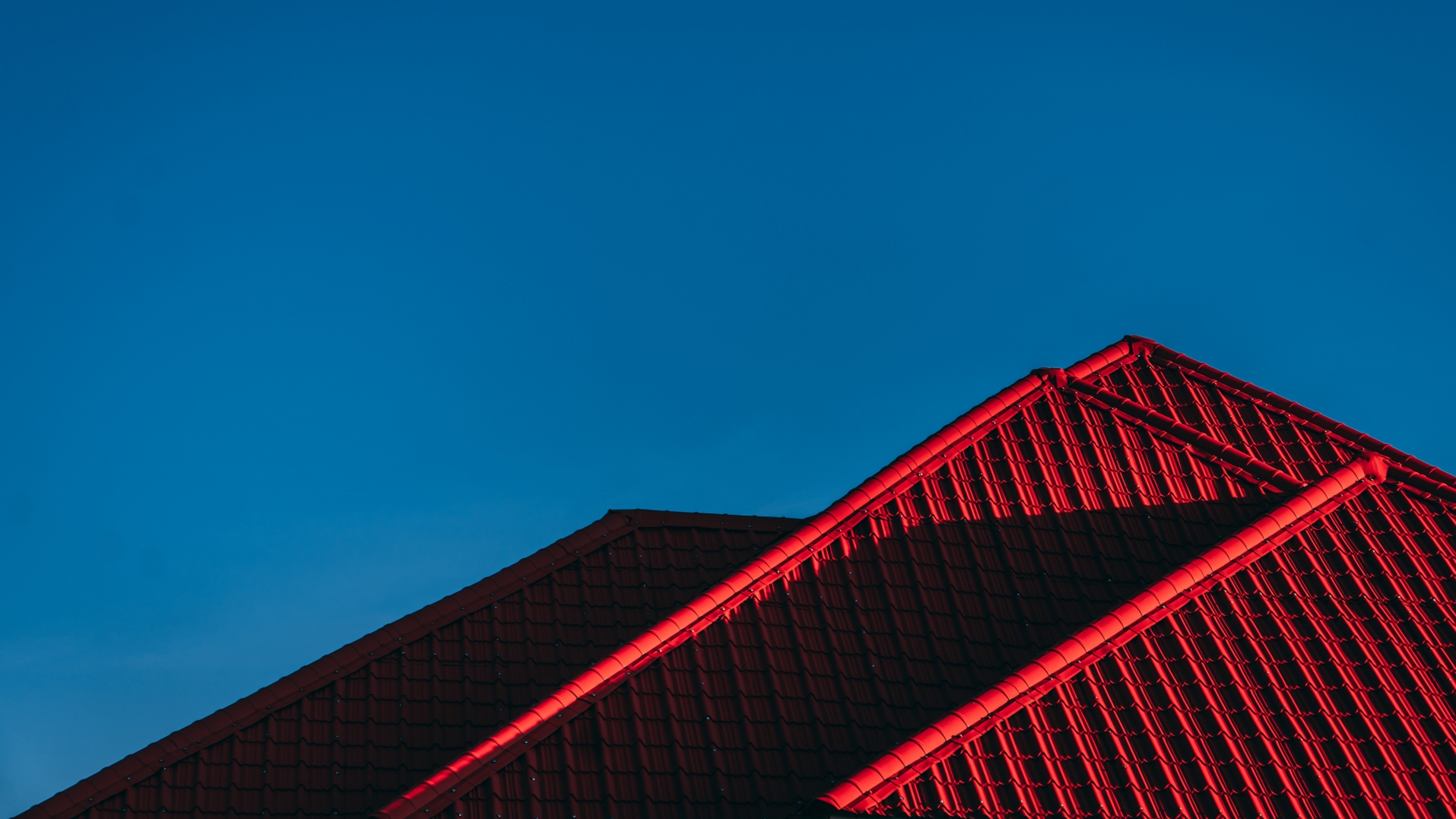When building or renovating a home, the subfloor is a foundational component that must be properly installed to support the floors above. While it’s primarily hidden beneath your finished floors, the subfloor plays a vital role in structural integrity, insulating your home, minimizing squeaks and noise, and ultimately determining the quality and lifespan of your floors.
In this comprehensive guide, we’ll examine the ins and outs of subfloor systems so you can make informed decisions when building or upgrading the substructure of your home.
What is a Subfloor?
A subfloor refers to the structural, load-bearing layer of boards or sheets laid down on top of your home’s floor joists or concrete slab foundation. Subflooring provides a sturdy, level surface for your finished flooring materials like hardwood, tile, vinyl, or carpeting.
The subfloor serves several vital functions:
- Provides structural support for flooring materials
- Levels out minor imperfections or unevenness in the subfloor
- Insulates against temperature transfer and sound transmission
- It prevents finished flooring from squeaking as it shifts
- Creates uniform spacing between joists for consistent installation
Choosing the proper subfloor early on will allow your finished floors to last longer and perform better over time.
Subfloor Materials and Options
There are several standard options when it comes to subflooring materials for your home. The type you choose will depend on your foundation, budget, flooring selections, and performance needs.
Plywood
Plywood sheets are one of the most popular subflooring options, providing strength and stability at a reasonable cost. Plywood is constructed from thin sheets of wood veneer glued together in cross-layered piles.
Advantages of plywood subflooring include:
- Cost-effective compared to other materials
- Readily available at home improvement stores
- Easy for DIY subfloor installation
- Can span wider joist spacing up to 24″ on center
- Smooth and stable surface for finished flooring
Plywood thicknesses commonly used are 3/4” for 24” floor joist spacing or 5/8” for 16” on center joists. Exterior or exposure 1 plywood is preferred as it resists moisture better than interior grades.
Oriented Strand Board (OSB)
OSB has surpassed plywood in popularity with many builders. It’s composed of wood strands pressed together to form a solid, stable panel.
The benefits of OSB subflooring are:
- Generally cheaper than plywood
- Good dimensional stability when properly installed
- High strength-to-weight ratio
- Exposure 1 OSB resists moisture-like exterior plywood
The drawbacks are that OSB can swell or degrade faster if exposed to moisture. Most builders recommend using a thick underlayment over OSB before installing finished flooring.
Advantech Subflooring
Advantech is an engineered wood product made from composite wood pressed with water-resistant resin. It’s incredibly stable, doesn’t expand or contract, and has very high strength.
Benefits of Advantech:
- Dimensional stability won’t warp or twist
- It can be installed directly under many flooring types
- Mold/mildew/termite resistant
- Excellent for radiant heat flooring systems
The downside is Advantech is usually one of the more expensive subfloor materials.
Concrete Backer Board
The concrete backer board offers maximum stability and moisture resistance for tile flooring, especially in basements and bathrooms. It can be installed over existing subfloors or directly onto joists.
Advantages of backer board:
- Provides rigid, stable surface for tile
- Doesn’t deteriorate from moisture exposure
- Fire and mold-resistant
CBU does require modified installation methods and is more time-consuming to install than traditional subfloor panels.
Choosing the Right Subfloor Thickness
Subflooring comes in different thickness increments, typically ranging from 1/4” to 3/4” thick. The proper thickness depends primarily on the spacing of your floor joists.
Here are standard subfloor thicknesses based on joist spacing:
- 16″ on-center joists – Use 3/8” or 1/2″ panels
- 19.2-24″ on-center joists – Use minimum 5/8” panels
- Greater than 24″ on-center – Use minimum 3/4″ tongue-and-groove subflooring
In general, thicker panels are needed for broader joist spacing to prevent sagging or instability. Many pros recommend using 3/4” subfloor panels whenever possible for maximum stiffness.
Follow your building code requirements for the minimum subfloor thickness permitted based on your joist spacing and floor loads.
Subfloor vs. Underlayment
Subflooring and underlayment are sometimes confused, but they serve different purposes beneath your finished floors.
The subfloor is the first layer installed over your joists or foundation to create a level, sturdy floor frame. Underlayments are thinner layers placed over subflooring to smooth out the surface, resist moisture, and provide insulation.
Underlayment options include:
- Luan or veneer panels
- Cork sheets
- Foam or rubber underlay pads
- Felt paper or rosin paper
Underlayment isn’t structural like a subfloor; it just enhances the performance of the flooring installed above. Multiple underlayment layers can be installed as needed.
Subfloor Installation Basics
Proper installation is crucial for subfloors to provide their intended function in your home. Here are some best practices to follow:
- Acclimate materials to interior temperature/humidity before installation
- Use moisture-resistant exterior grade panels rated Exposure 1 or Exterior
- Stagger panel joints like bricks and leave 1/8” gaps between sheets
- Nail or screw panels every 6-12” along edges and every 12” in field
- Eliminate squeaks with adhesive between panels and joists
- Install suitable underlayment over the subfloor before finishing the flooring
Also, check for level and plumb along joists, and sandwich any low spots with shims before subfloor placement.
For tile flooring, cement backer units (CBU) take more effort to install than basic subfloor panels. CBU requires fiber-cement boards to be screwed down into studs or curbs, with joints staggered and gaps left between sheets.
Signs It’s Time to Replace Subfloor
Many homeowners don’t consider their subfloor needs attention until problems arise with their finished floors. Here are some signs it may be time to replace the subfloor in your home:
- Visible water damage, rotting, or excess moisture
- Severe squeaking, popping, or crackling under floors
- Sagging, uneven, or “bouncy” floors
- Gaps appearing between finished floorboards
- Floor tile cracking or becoming unbonded
Catching subfloor issues early allows for a more straightforward repair or replacement. Once moisture or instability takes hold, it often leads to a much larger restoration project.
Subfloor Options by Flooring Type
Certain subfloor materials work best paired with specific finished floor coverings. Here are recommended subfloor choices based on the floors in your home:
Hardwood – Plywood with underlayment provides an ideal smooth, dry surface for nailing down hardwood.
Laminate – Plywood or OSB with foam underlayment creates cushion and stability.
Vinyl – Plywood subflooring without voids, with possible cork underlay for resilience.
Carpet – OSB or plywood subfloor suffices since the carpet pad cushions and insulates.
Tile – Cement backer units are preferred for directly bonding tile without movement.
Radiant Heat – Advantech-engineered panels transmit heat energy efficiently.
Conclusion
Choosing and installing the proper subfloor for your home’s floor plan is a crucial step that can pay dividends through added comfort, enhanced acoustics, and better flooring performance for years to come. With a fundamental understanding of subfloor materials, thicknesses, and installation best practices, you’ll be prepared to make informed decisions for your next flooring project. Reach out to subfloor experts for guidance in selecting the right system for your unique needs and budget.











