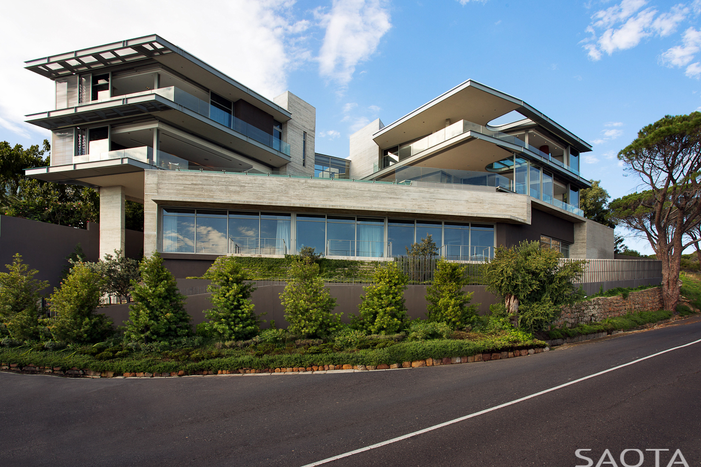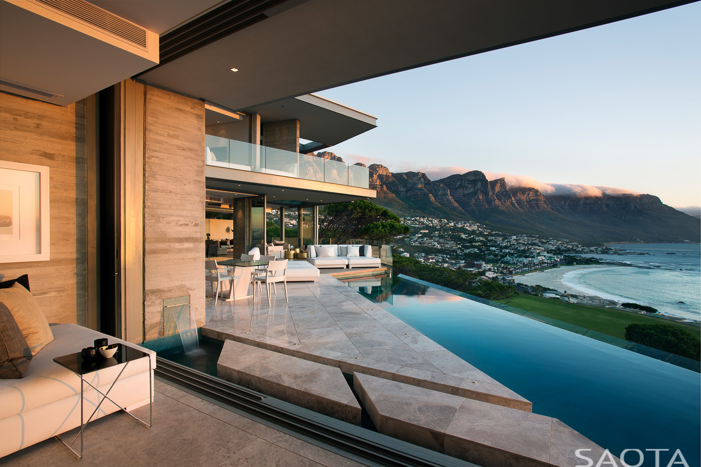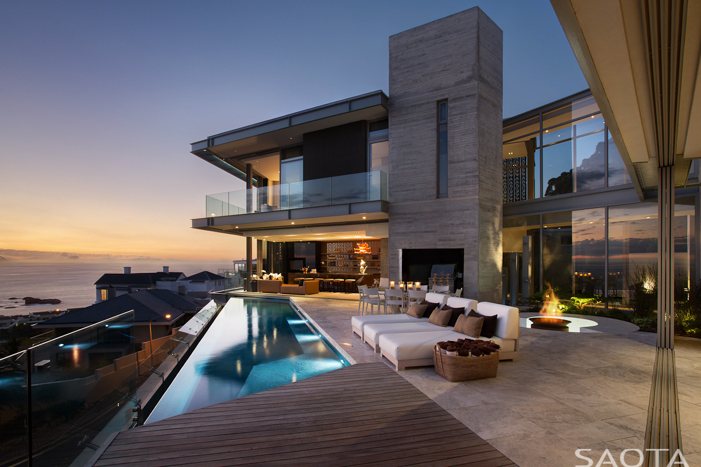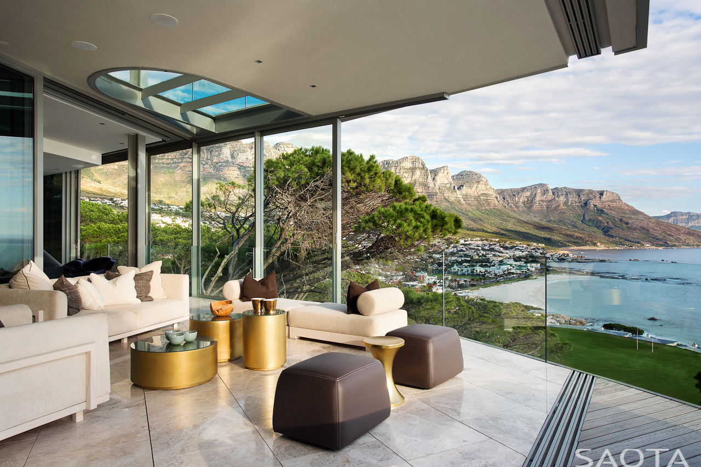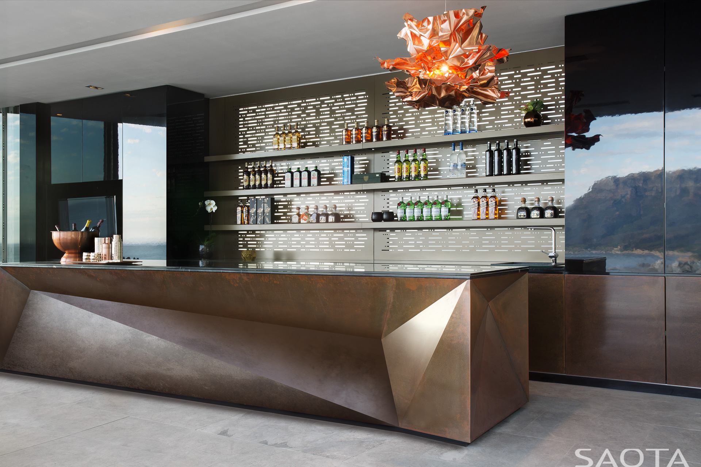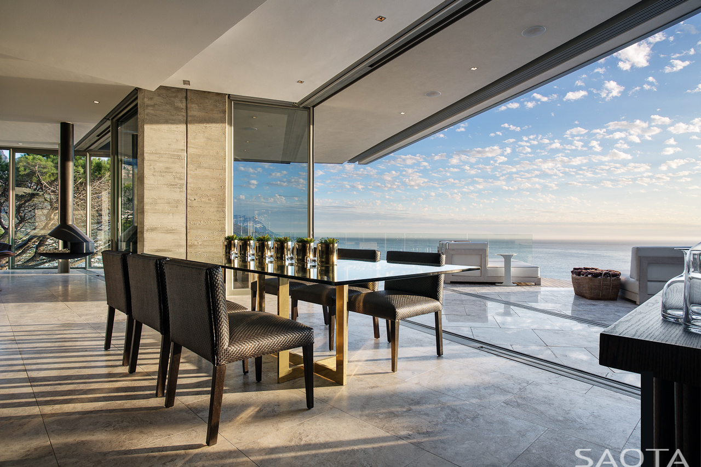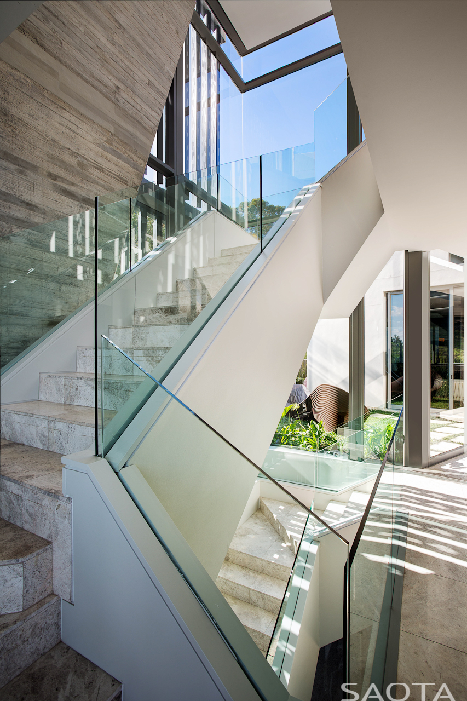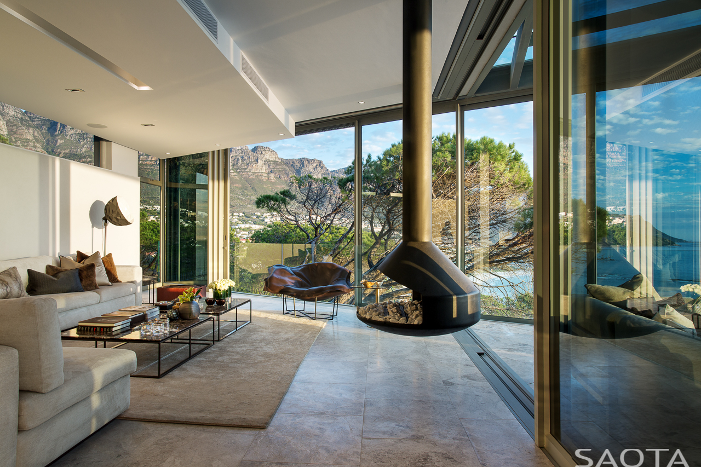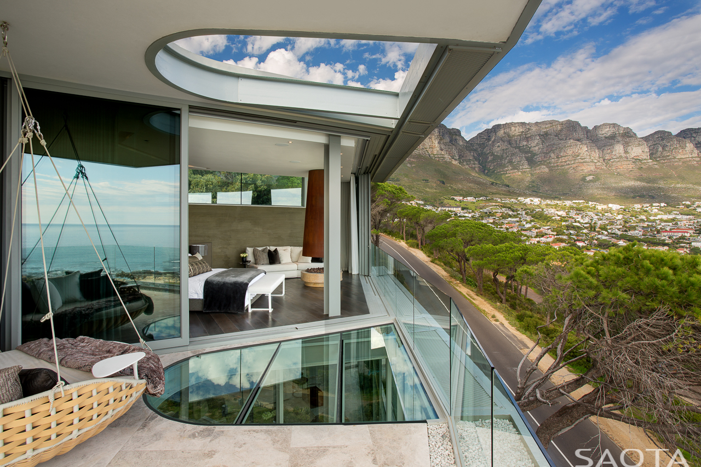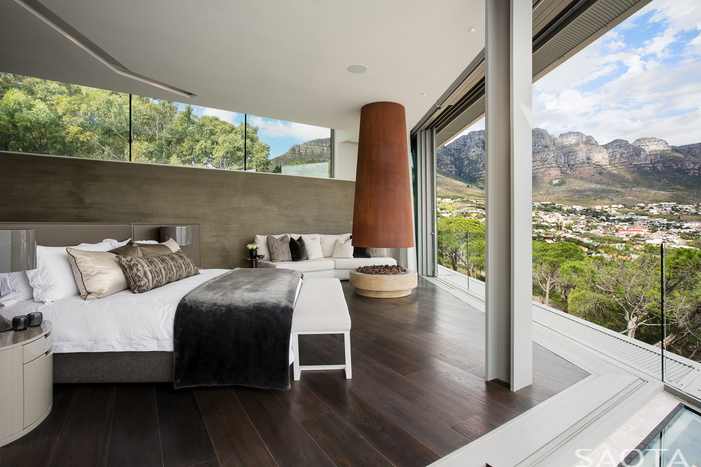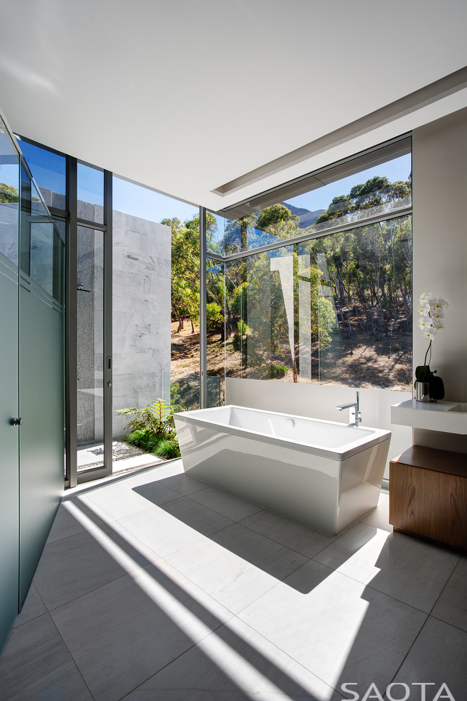Welcome to Clifton 2A, an amazing house designed to impress you with the views, atmosphere and modern luxurious architecture of South Africa. Can you take so much awesomeness?
Clifton 2A is spectacular modern house located in South African paradise, Clifton, Cape Town. Designed by SAOTA, this amazing 1.120 sqm house is built on a spectacular but challenging site, right on the ridge below Lions Head with 270° views of the Atlantic Ocean, Camps Bay and the Twelve Apostles beyond. “The owners brief was to design a flexible contemporary family residence. The site was spectacular requiring a design that could respond to a challenging slopped corner site and its aspects” says Thaabe Ramabina of SAOTA.
How to design an amazing house
Accepting the challenge, architects from SAOTA had to create the strategy which will make their client’s wish come true and this amazing house possible. First step was to elevate the main level on a plinth, with the guest bedrooms and secondary spaces such as the Gym, Home Office and Garage creatively arranged to work with the plan. With first floor being partially set into the steep site, noise from the road was reduced to minimum. The First and Second Floors were then set back, fragmented and rotated to create a central but sheltered external terrace. An amazing glass bridge forms the link between the fragmented structures at the upper levels and permits North sunlight to shine between the bedroom wings and into the central areas on the South side of the house.
“Due to the steepness of the site and the resultant excavation, the structural frame of the house virtually follows the natural ground level – this inherent drama was expressed as part of the overall aesthetic of the house”, says Tamaryn Fourie, project leader.
Creating the privacy and home atmosphere
Besides being elevated, all ground floor rooms have double glazing and landscaping created to naturally shade facades with a little help of external sliding shutters and aluminium eaves. This way comfort and relaxing family atmosphere are achieved with minimal cost.
Upon arrival to this amazing house, guests are lead up impressive cantilevering concrete stairs alongside an immense off-shutter concrete wall which tapers dramatically towards its base. Here visitors are welcomed by a sculpture set into a water-feature and, through full height glazing, stunning glimpses of mountain beyond. Modern monolithic stairs are suspended above and filter shafts of refracted morning light creating a sense of calm. The Study, Gym, Massage Room and luxurious Guest Bedrooms are all situated at the Ground Floor behind vegetation, screens and double glazing considerately layered to provide privacy and peace.
Putting “amazing” in amazing house
Second Floor contains family bedrooms with truly amazing and expensive views and, of curse, breathtaking interiors many can only dream about (see this modern mansion for more). Every bedroom has its own dressing room, en-suite bathroom and private balcony.
The main en-suite bathroom offers tranquility of all white finishes fulfilled with an outside shower and views onto the National Park. The master bedroom is set forward as if propelled towards the view of the coast whilst clerestory glazing perfectly capture another view up to the cable station and Table Mountain. A customized fireplace with a weathered Corten conical flue and polished concrete plinth complete the luxurious live-in haven whose off-shutter concrete wall contrast with slick stained oak paneling and natural timber floors.
So, what do you think of this amazing house? Can you imagine yourself living in one of SAOTA’s modern homes? Let me know what you think in the comment section bellow. Recommended next: Beautiful Houses: Nettleton 198
All photos © Adam Letch
