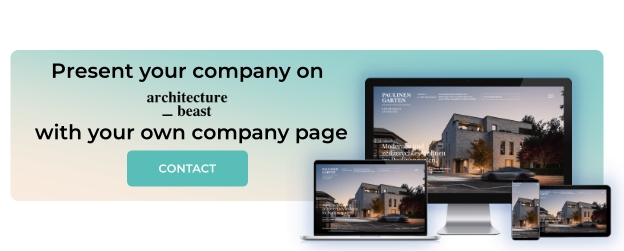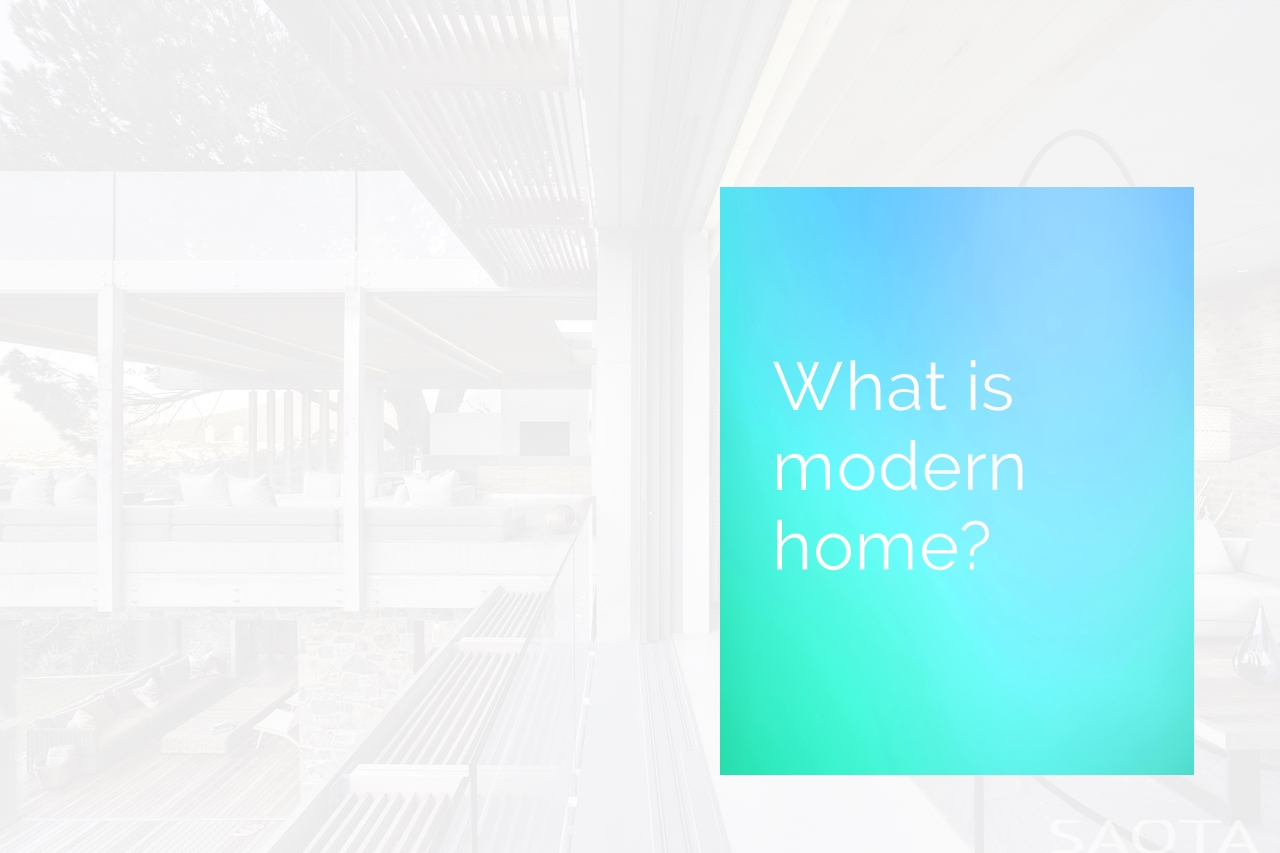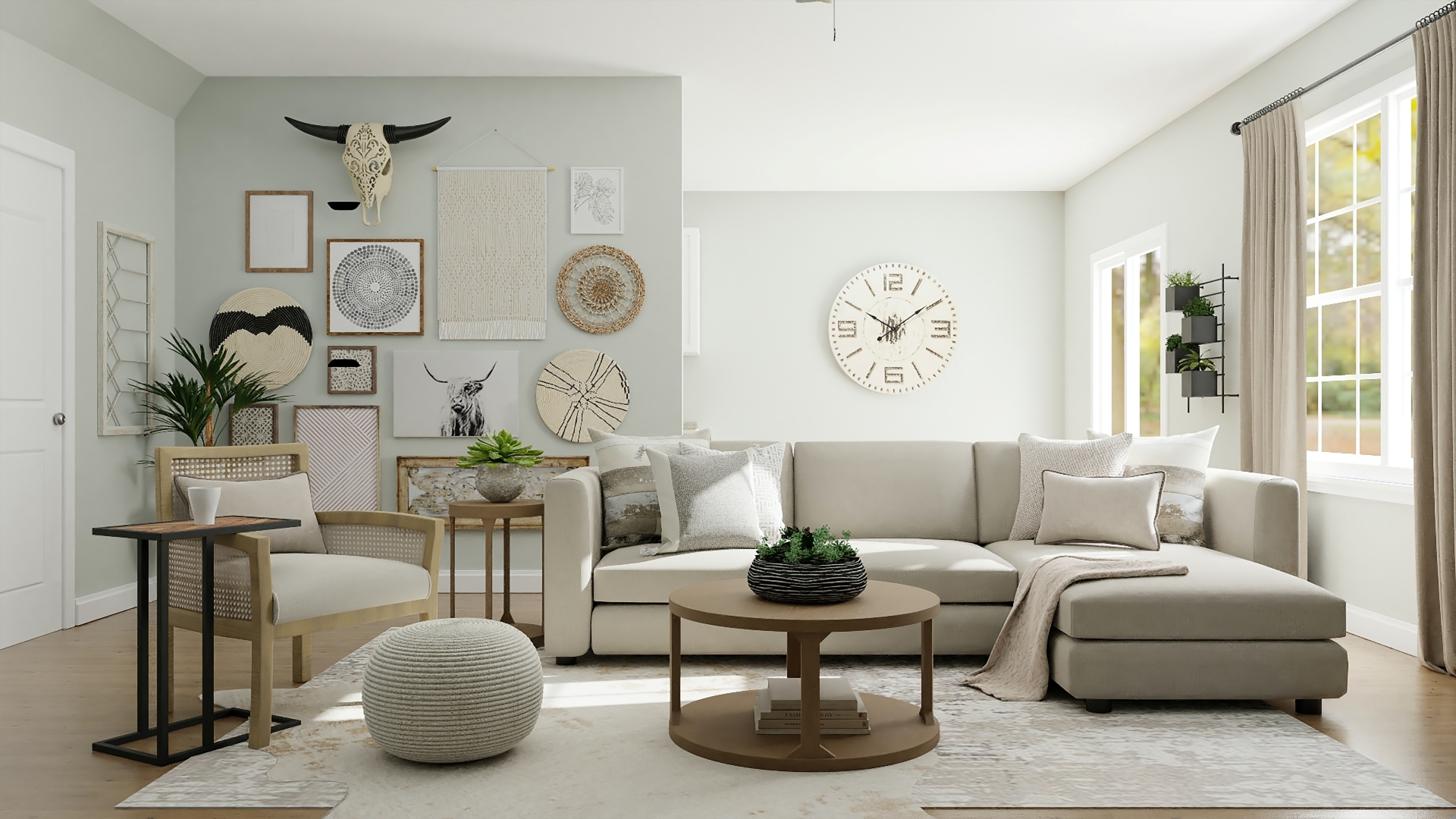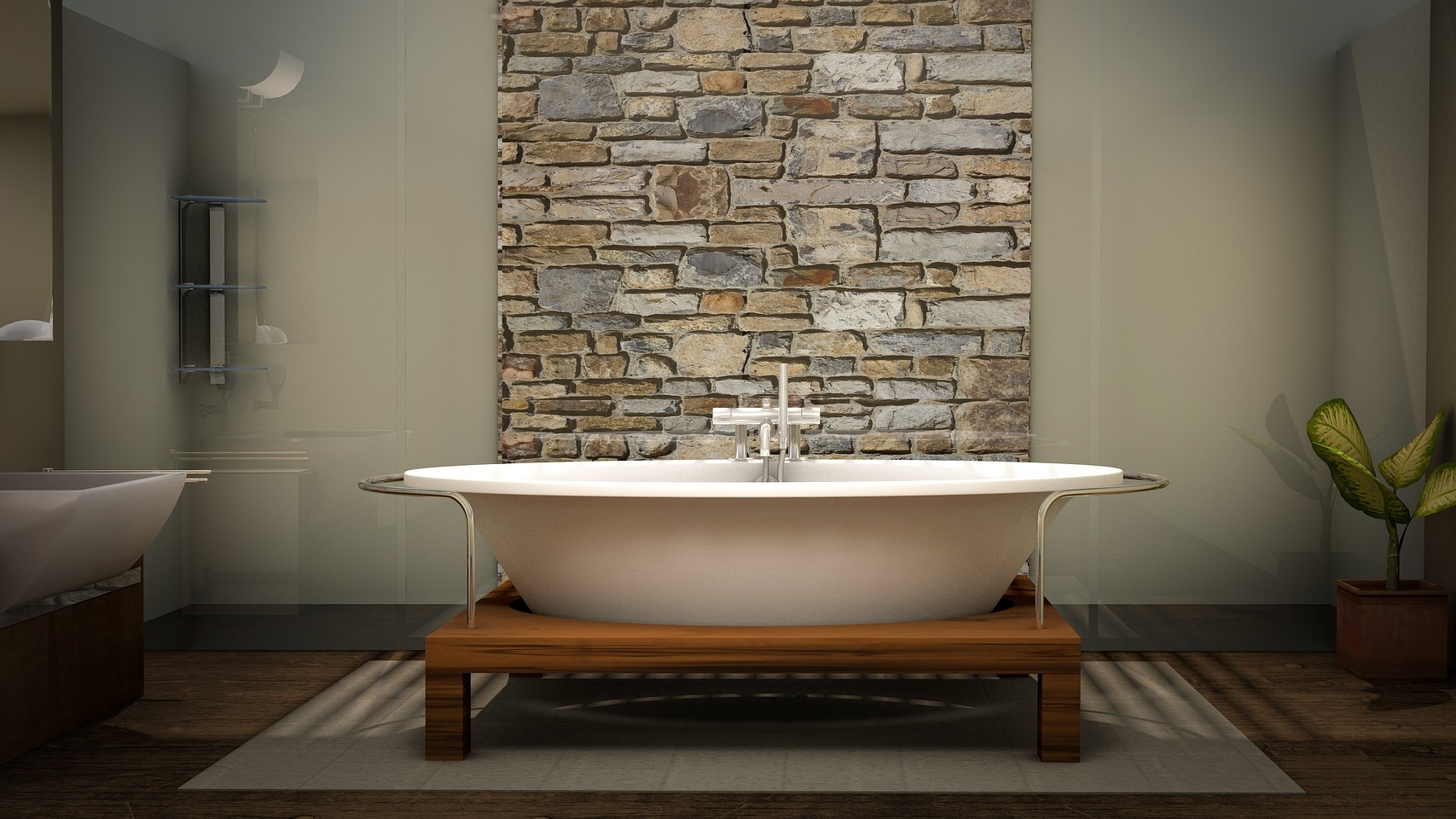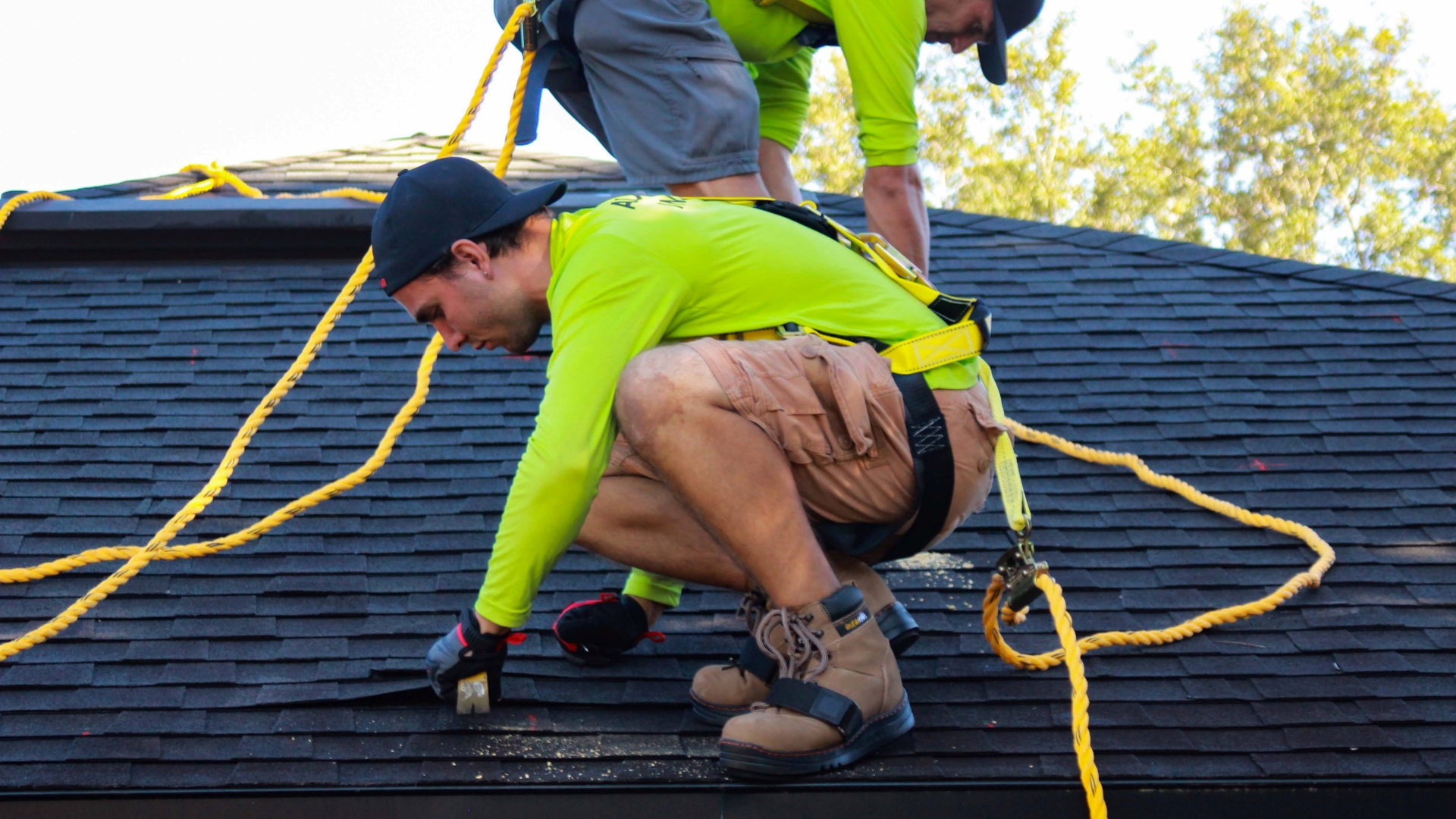Nature-inspired architecture implements biophilic design through intelligent, cutting-edge design and building materials. The large front yards, gardens, stone fireplaces, hardwood floors, and huge glass windows with the latest upgrades ensure a functional layout where modern architectural features and nature coexist.
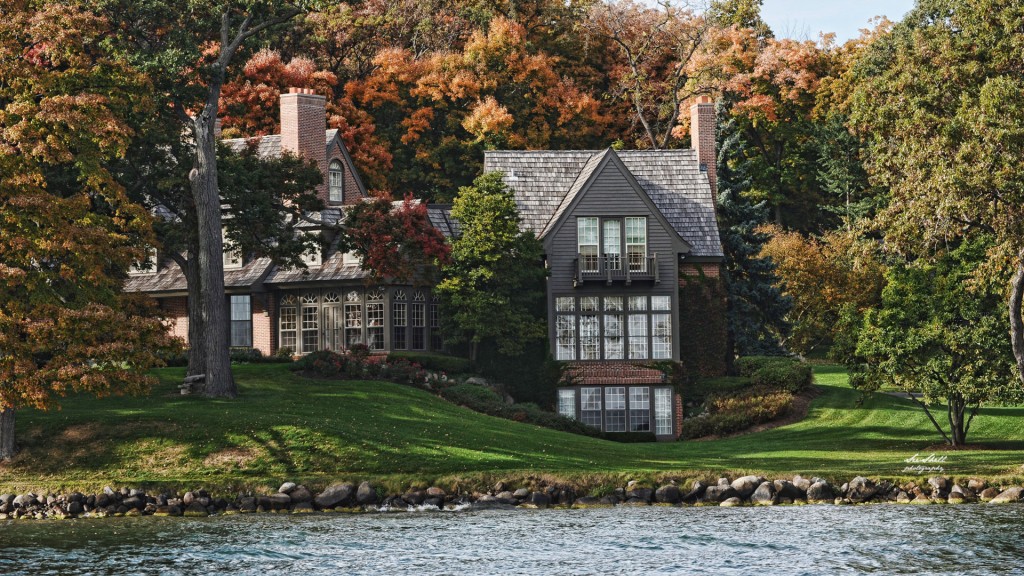 Photo by Lake Geneva Estates and GD
Photo by Lake Geneva Estates and GD
From humble cottages to extravagant estates, Lake Como encompasses rustic homes that comply with the surrounding nature. The large windows, foldable doors, natural lights, and views ensure a welcoming environment that brings out the best of Lake Geneva in the interior. However, the dark and gloomy interior of the past is replaced by vibrant shades and transparent designs.
How Lake Como Incorporated Nature with Modern Architecture?
Modern architects lean on preserving historic buildings while bringing in the outdoor elements in the interior layout. Lake Como properties are an architect’s dream since they boast gorgeous Victorian, Colonial, and Craftsman architecture with the surrounding nature as a magnificent backdrop.
 Photo by LDA Architecture and Interior and GD
Photo by LDA Architecture and Interior and GD
What makes the Lake Como estates even better is that, unlike many homes from the past, these houses have modern plumbing, electric supply, and upgraded interior spaces for a family. A timeless design respecting nature became possible through specific materials, shapes, and an open layout without damaging the design integrity of the bygone era.
Natural Materials
What can be better than blending nature with the materials from Mother Nature herself? Current design trends are increasing in incorporating limestone, stone, granite, wood (ceilings and window panes), glass, exposed brick, rattan, and bamboo window blinds. The brown hues of bamboo and rattan radiate warmth and texture, while the wood planks running along the ceiling give the feeling of living in a forest. At the age of WFH culture, a layout pleasing for the eyes for days is necessary for the residents.
 Photo by MBP Designs and GD
Photo by MBP Designs and GD
The essence of the forest and topography also continues through the stony fireplaces and kitchen counters. Designers maximize the geographical advantage of the properties through limestone and marble, which can absorb heat. Also, eco-conscious architecture reduces construction waste and improves the environmental condition in the long run. The benefits of natural materials go beyond aesthetics and environmentalism; they purify the air and promise good health for the residents.
Sleek Shapes
The modern minimalist design incorporates organic curves, shapes (octagonal, square, round), arches, spiral stairs, and wooden decorative pillars to imitate various patterns found in the ecosystem. Such framework and stylings build a visual connection with the surrounding environment. Curves create focal points and accentuate the homely feel.
 Photo by Designing Idea and GD
Photo by Designing Idea and GD
Lake Como’s grand mansions have curved bay windows, sloped curved ceilings, and ornamental engravings all over the properties. Since such designs are heavily flora and fauna inspired, they curate the modern biophilic layout architects seek. However, the practice of clean lines prioritizing symmetry and crispness is practiced through pieces of furniture, built-ins, and color schemes.
Expansive and Welcoming Interior
Rather than compartmentalizing the vast living spaces, the architects created an open-plan layout that visually merges the outdoors with the indoors. Also, the window walls and French doors provide panoramic views of the idyllic neighborhoods. The distinct design aspect of Lake Como’s Craftsman is the large front porches overlooking the greenery. In two-story properties, the bespoke balconies have a transparent ceiling -similar to solariums- that captures nature from all angles.
 Photo by Lake Geneva Area Realty and GD
Photo by Lake Geneva Area Realty and GD
The intelligent use of subtle and earthy colors (shades of gray, blue, brown, earthy green) grants a seamless infusion of nature inside, along with creating the optical illusion of a larger space. Since Lake Como has gorgeous Victorian estates, the double-height ceilings with large windows bring in the outdoors while ensuring excellent air ventilation. Also, using rusty colors provides design continuity with the naturally colored wall panels and hardwood.
Lake Como properties have heavy use of wood, natural patterns, and open design- resulting in houses mimicking the tranquility of the nearby Lake Geneva and the greenery. Even though the properties had fixture installations over the years, the architects stayed true to the area’s geography by making thoughtful and harmonious design choices. In contrast to modern hoses estranged from nature, a serene home in Lake Como will ensure the peace and tranquility people yearn in a home.



