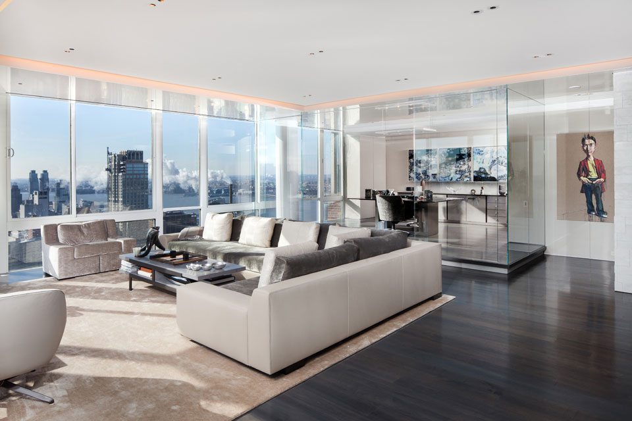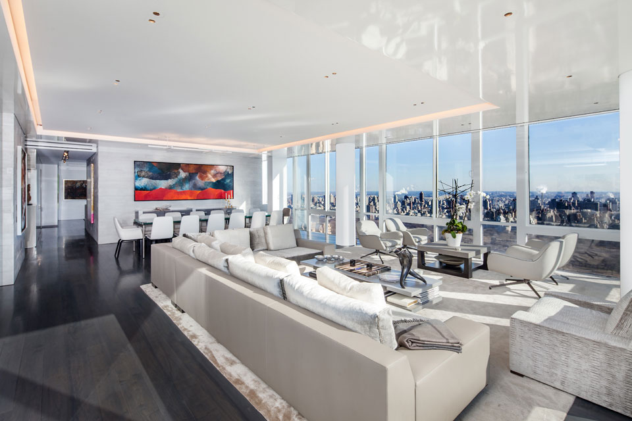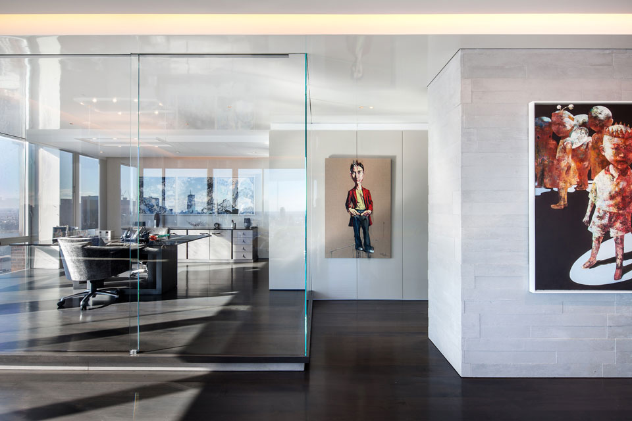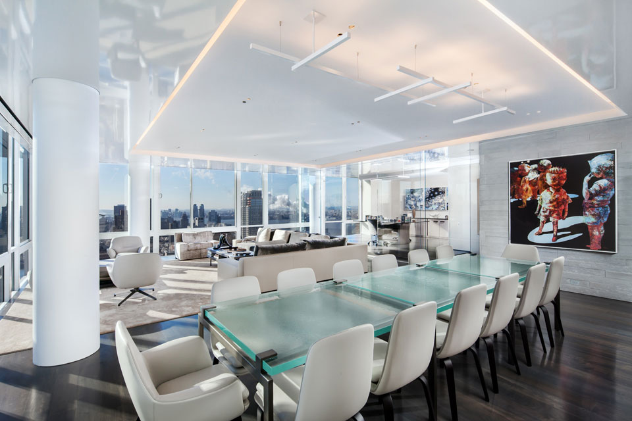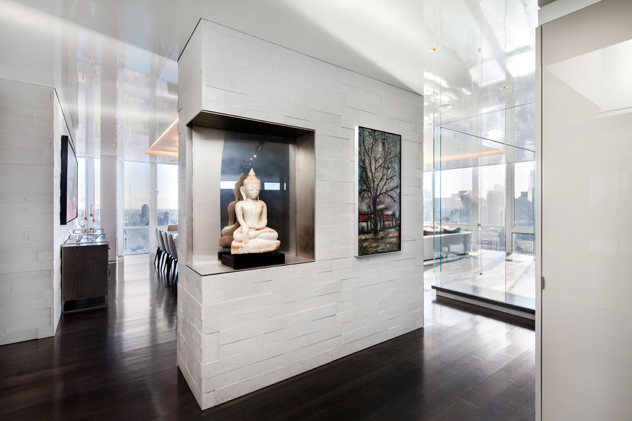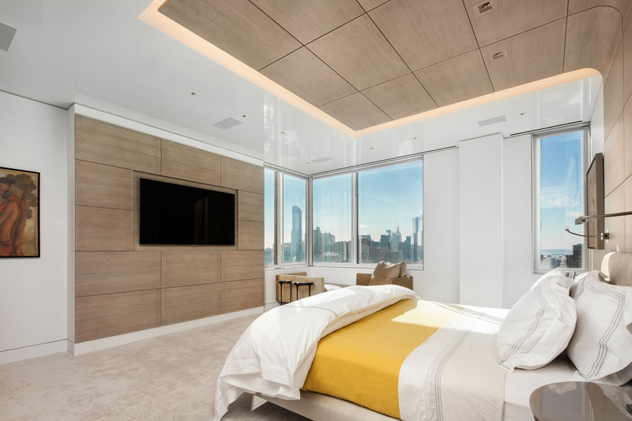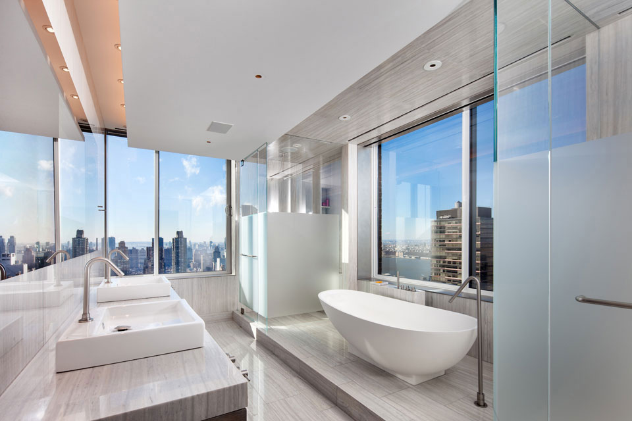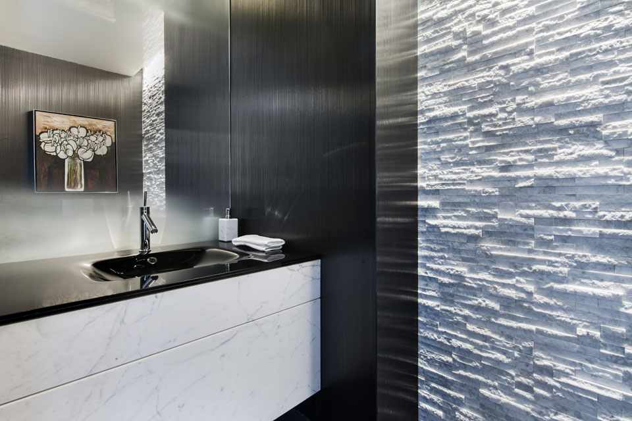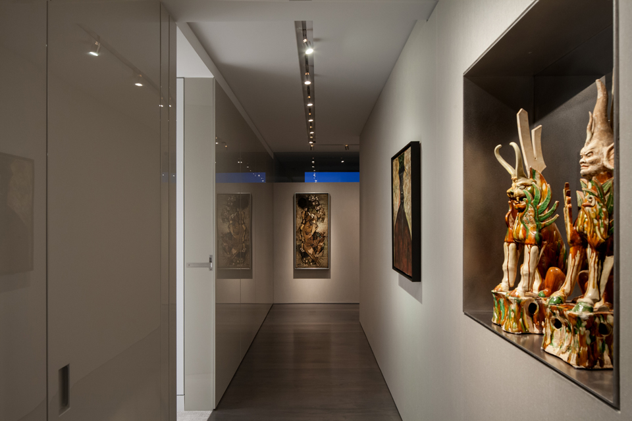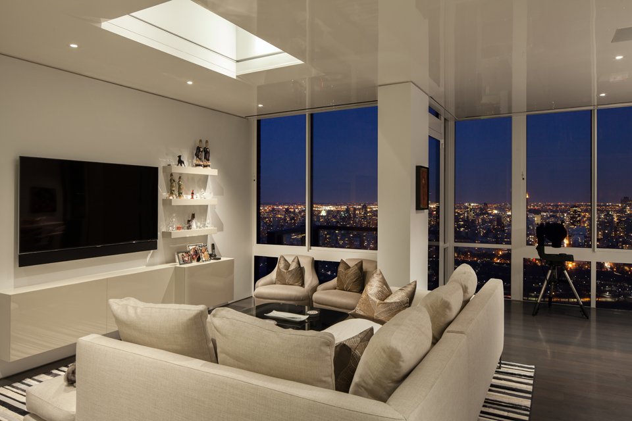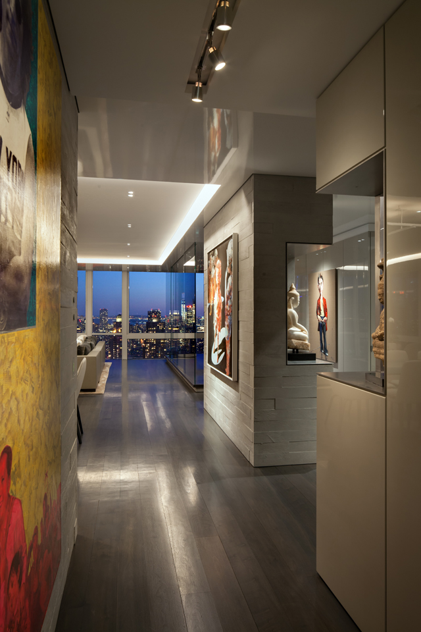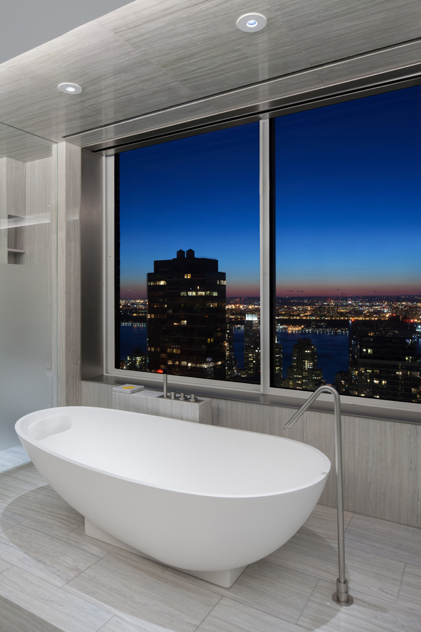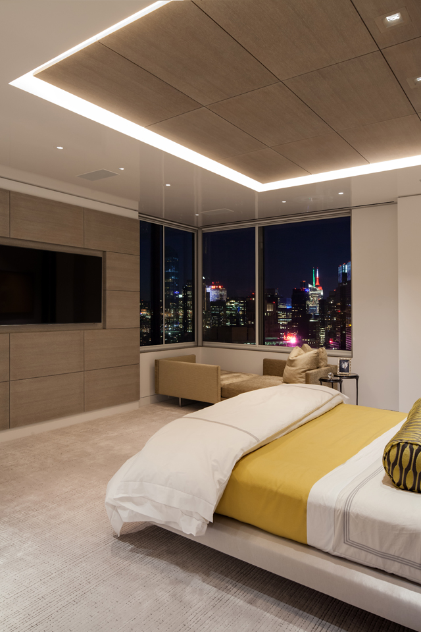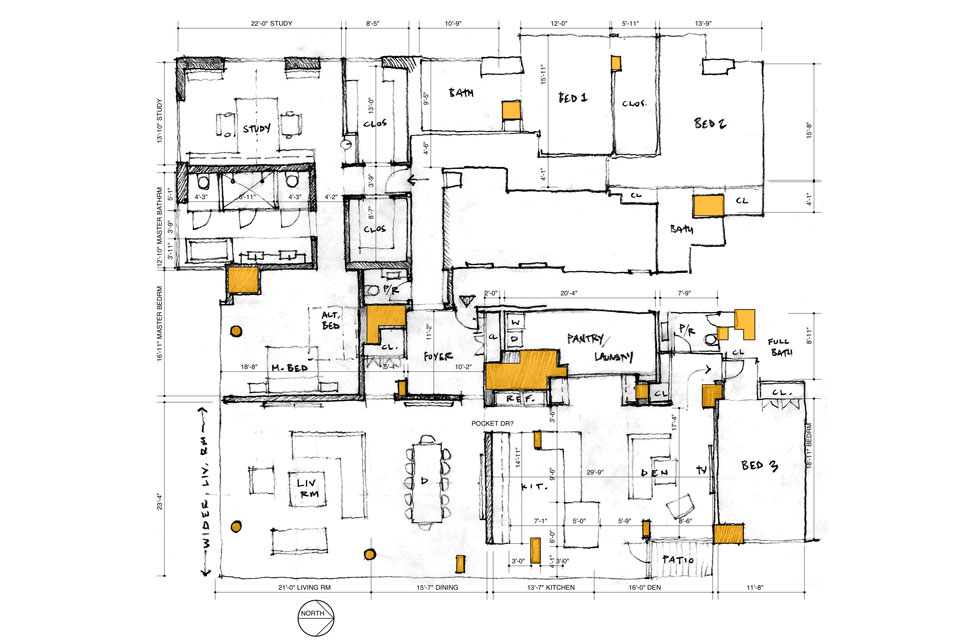Read this article and you will learn how to keep the sense of freedom while moving from huge suburban home to four times smaller Manhattan apartment. You can achieve anything with creative interior design. Take a look!
Modern apartments are always hot topic in the world of architecture and interior design. This is nothing new since millions of people live in apartment buildings and, let’s face it, everyone would love to have gorgeous and modern living space. So, let me show you one gorgeous modern apartment. We can easily call it penthouse as well. You can use it as the great source of inspiration for your future apartment improvements.
Manhattan Penthouse Project, as it is called, is work of an award-winning office, Turett Collaborative Architecture (TCA). It is located on the 54th floor of Upper West Side building, offering amazing views of Central Park, Long Island, always impressive Manhattan skyline and even Statue of Liberty. I know, views like this are insanely expensive (like in this insanely luxury penthouse apartment), but let’s talk about the interior design here.
According to the architects, clients were moving to this modern apartment from their four times larger suburban home. We can only imagine how hard was to design living space, in Manhattan, which can offer freedom they had out there in the nature. Yes, those impressive views definitely helped to reach desired freedom, but more important, interior design managed to do it as well. The secret is in clean, elegant and modern furniture, open floor plan layout and bright colors.
“New room partitions were crafted of concrete with wood-grain textures. High-gloss ceilings and lacquer panel walls extend the impact of the floor-to-ceiling windows. A glass enclosed study provides acoustic separation with no interruption of the view. Stainless steel wall insets serve as ideal displays for South Asian sculpture.
To maintain the clean, unbroken lines, heightened attention to finish included camouflaged electrical outlets and concealed sound systems, detailed indirect lighting, and self-closing pocket doors. State-of-the-art audio-visual systems are concealed behind nearly invisible doors.
Plentiful pantry, storage, and closet space keeps clutter to a minimum, and tucked-away amenities abound: the mirror in the master bath is two-way, concealing a television behind; the wine refrigerator and water cooler disappear behind custom cabinetry and wall panels.” – Turett Collaborative Architecture
Sounds very creative, right? This is how you can use clean and minimalist design to turn your current living space into gorgeous modern apartment. When you see those beautiful pictures you will get the point. I would highly recommend you to check out this small apartment design idea too. So, what do you think? Do you like this penthouse apartment? What would you choose to be the best part of it?
All photos courtesy of Turett Collaborative Architecture
