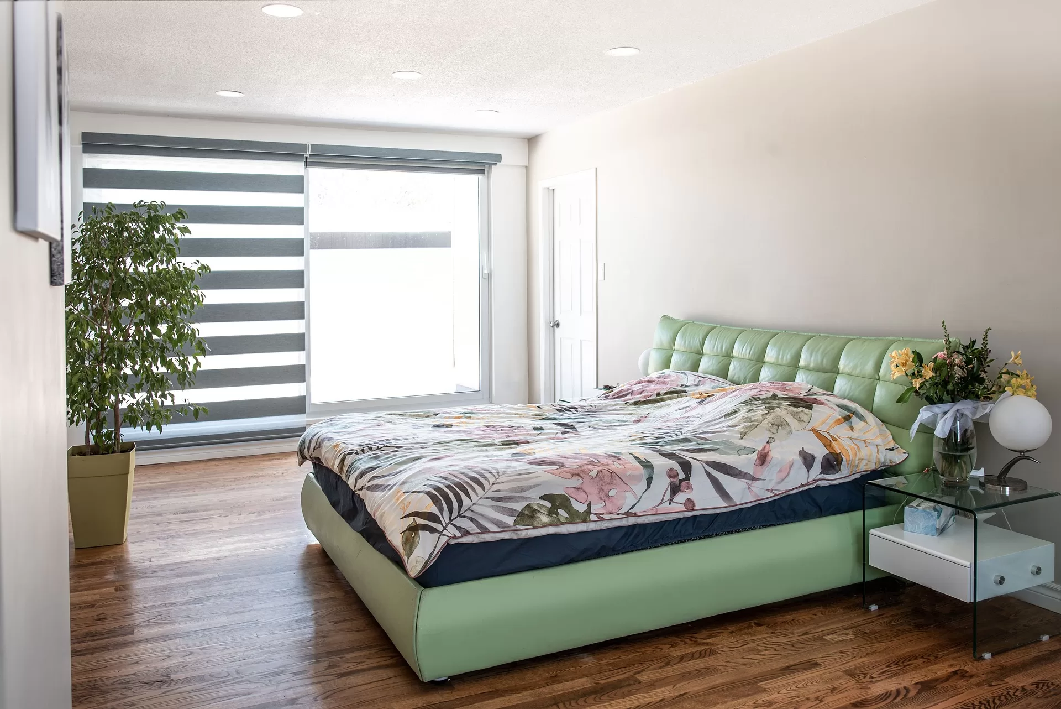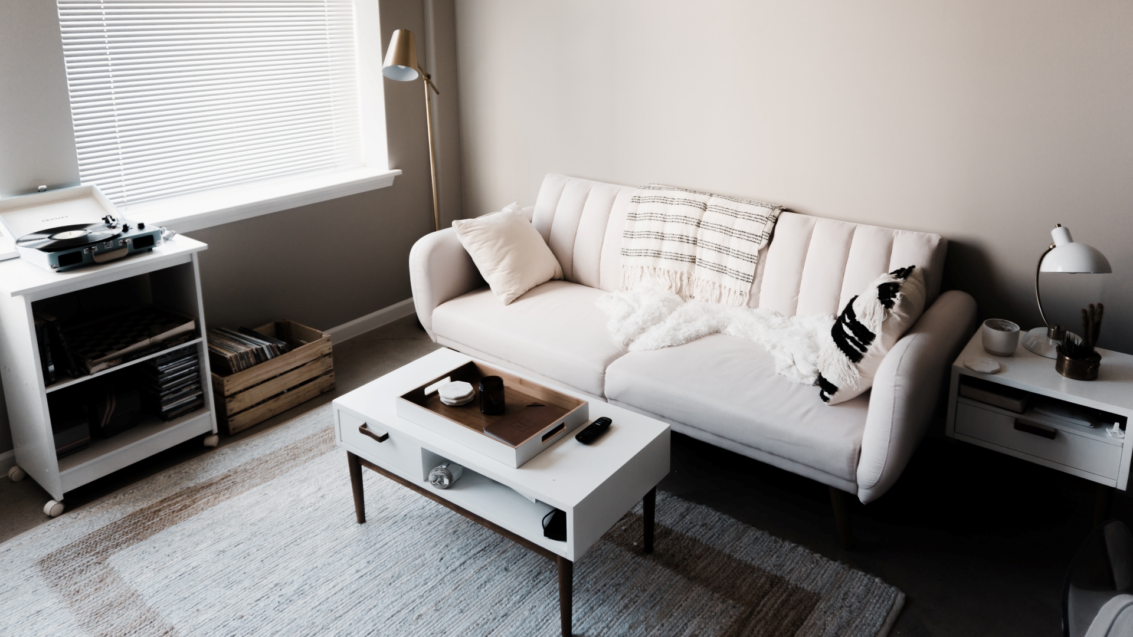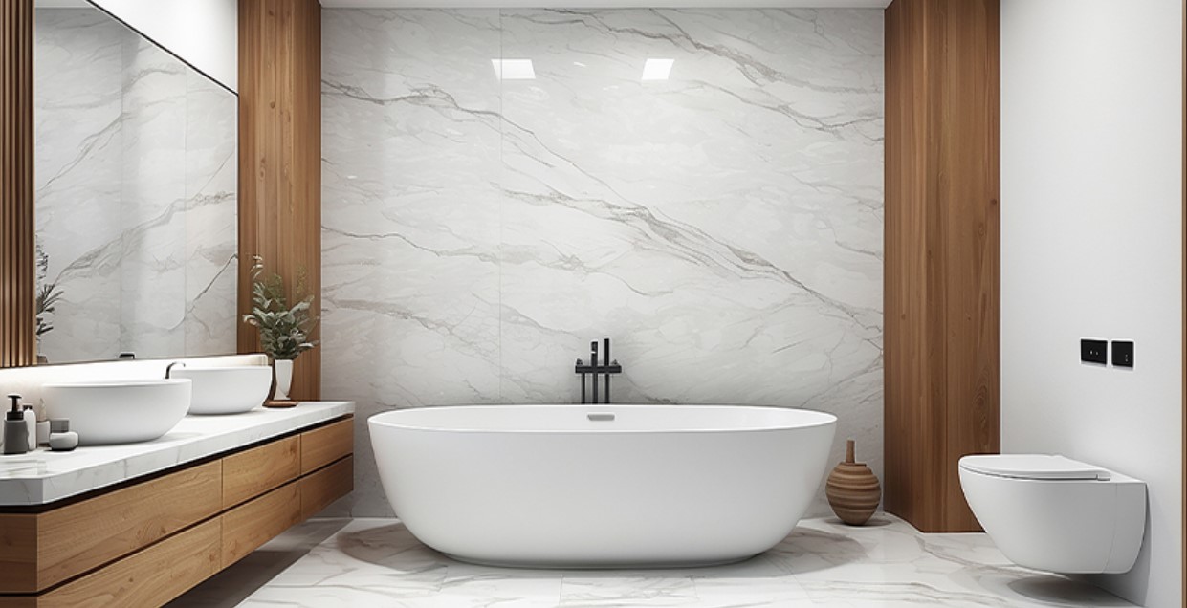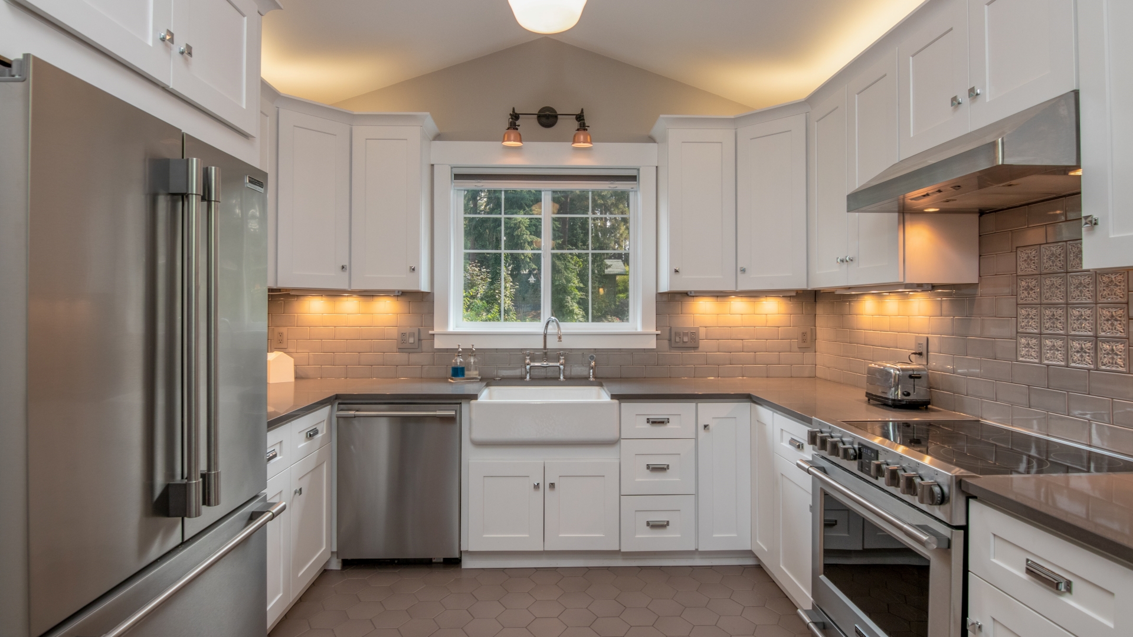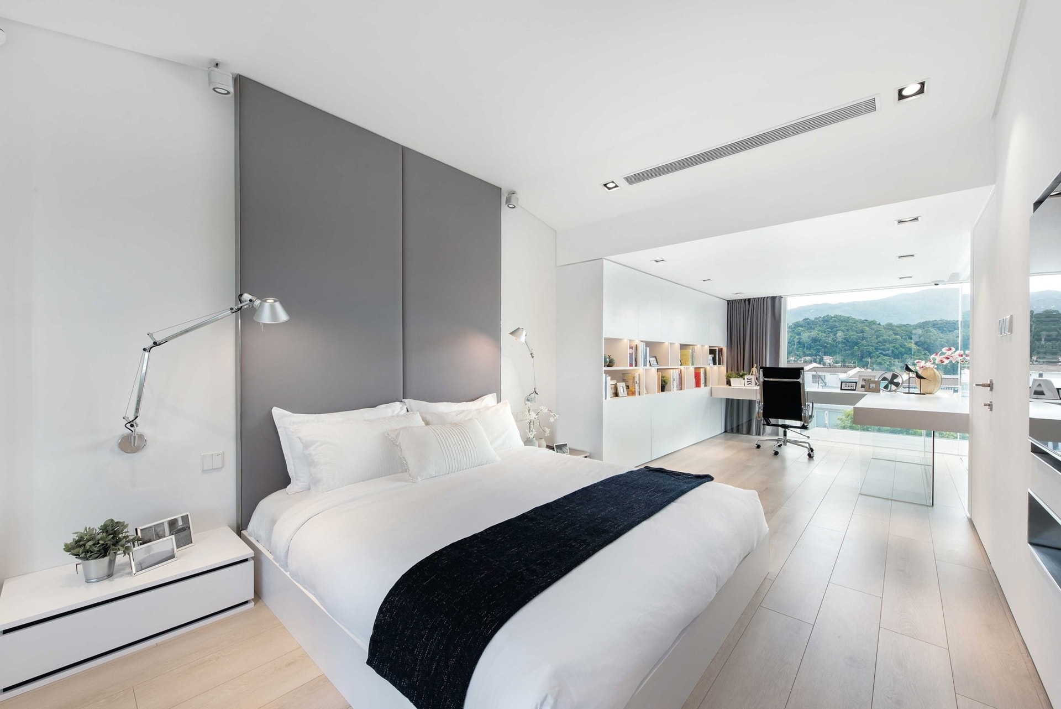Open floor plans have revolutionized modern living spaces, offering a fresh perspective on how we design, use, and interact within our homes. Although some homeowners don’t prefer this concept, open floor plans influence lives in different capacities.
From improving family interactions to influencing real estate choices, the open floor plan is more than a design trend – it’s a lifestyle change. Let’s delve into how open floor plans are changing our lives.
Enhancing Social Interactions at Home
One of the most significant ways open floor plans have transformed living spaces is by fostering stronger household social connections. This can benefit many households as family relationships profoundly influence an individual’s well-being. They can provide comfort, guidance, and strength during stressful times while nurturing these bonds, which offer support and resilience to overcome challenges and achieve goals with confidence.
With walls removed between common areas such as the living room, kitchen, and dining area, families and friends can easily interact while engaging in different activities. For instance, parents cooking dinner can watch their children playing in the living room or help with homework at the dining table. This seamless interaction is particularly beneficial when entertaining guests. The host can converse while preparing meals or refreshments, creating a more inclusive and dynamic social experience.
The absence of barriers allows for a continuous flow of communication. It enhances the overall sense of togetherness, making open floor plans perfect for those who love to host or prioritize family time.
Encouraging Multifunctional Living
Open floor plans support the growing need for multifunctional living spaces in today’s fast-paced world. With fewer walls dictating room functions, homeowners can adapt their spaces to suit their lifestyles.
A single open area can serve as a living room, home office, play zone, and dining space, depending on the time of day and the family’s needs. This flexibility has become especially valuable in recent years as more people work and study from home. The ability to rearrange furniture or redefine spaces without structural limitations allows for greater adaptability and creativity in managing home life.
Open floor plans cater to the evolving demands of modern living, making them a practical choice for families, professionals, and creatives alike.
Improving Natural Light and Airflow
Homes with open floor plans are often brighter and airier, thanks to the unobstructed natural light and airflow. Sunlight can travel across rooms without walls to block windows, creating a well-lit and inviting space.
Natural light enhances a home’s aesthetic appeal and has been linked to improved mental well-being, making open floor plans an ideal choice for health-conscious homeowners. Another advantage is better airflow. By eliminating barriers, open spaces allow fresh air to circulate freely, keeping interiors comfortable and reducing the need for artificial cooling.
This design also helps maintain a more consistent temperature throughout the house, which can improve energy efficiency and lower utility bills.
Maximizing Space in Smaller Homes
Open floor plans can create the illusion of more space for those living in smaller homes or apartments. By removing unnecessary walls, the home feels less confined and more expansive, making even the most compact spaces feel comfortable and functional.
The design is particularly beneficial in urban environments, where space is often at a premium. An open concept can transform a tiny apartment into a versatile, inviting living area that maximizes every square foot.
Additionally, the streamlined layout encourages a minimalist approach to furniture and décor, enhancing openness and order.
Driving Real Estate Choices
Open floor plans have become a top priority for many homebuyers, influencing real estate trends and decisions. The appeal of such layouts has made them a standard feature in modern homes, with builders and architects prioritizing open concept designs to meet market demand.
Finding the right real estate agent is crucial if you’re looking for a home that fits your needs. For instance, The Shawn Lepp Group can help clients navigate the market to find properties that align perfectly with their preferences, including homes with open floor plans. Their expertise ensures you get the most out of your real estate journey, whether buying, selling, or investing.
Encouraging Minimalist and Modern Aesthetics
The simplicity of open floor plans complements minimalist and modern design aesthetics. The home feels cleaner and less cluttered, with fewer walls and barriers, allowing furniture and décor to take center stage. Open layouts often incorporate neutral tones, sleek lines, and functional furnishings, creating a harmonious and visually appealing environment.
This aesthetic also promotes intentional living. By reducing excess and focusing on essential elements, homeowners can create a space that reflects their personality and values. The openness encourages organization and mindfulness, making the home not just a place to live but a sanctuary.
Fostering Connection to the Outdoors
Open floor plans often extend the openness to the outdoors, particularly when paired with large windows, sliding glass doors, or decks. These design elements create a seamless transition between indoor and outdoor spaces, making the home feel larger and more integrated with its surroundings.
This connection to the outdoors is a game-changer for homeowners who enjoy nature or outdoor entertaining. Imagine a living room that opens to a backyard patio or a dining area with panoramic views of a garden.
According to the American Psychological Association, exposure to nature has several benefits. This integration of indoor and outdoor living enhances a home’s overall functionality and appeal, making open floor plans a popular choice for nature enthusiasts.
Challenging Privacy and Noise Control
While open floor plans offer numerous benefits, they also come with challenges. The lack of walls can reduce privacy, particularly in busy households. Noise travels more easily in open spaces, which can be disruptive during work calls, study sessions, or moments of relaxation.
To address these challenges, many homeowners incorporate clever solutions such as partitions, area rugs, or strategically placed furniture to create distinct zones within the open space. Soundproofing materials and thoughtful design can mitigate noise and balance openness and functionality.
A Reflection of Lifestyle Evolution
The rise of open floor plans reflects broader changes in how we view and use our homes. In the past, homes were designed with distinct rooms for specific purposes, mirroring a more compartmentalized lifestyle.
Today, the emphasis on openness and flexibility aligns with a shift toward more integrated and collaborative ways of living. This evolution is particularly evident in multigenerational households, where open layouts allow family members to coexist harmoniously while maintaining independence.
The design also caters to the growing desire for spaces that feel inviting and inclusive, underscoring the changing priorities of modern homeowners.




