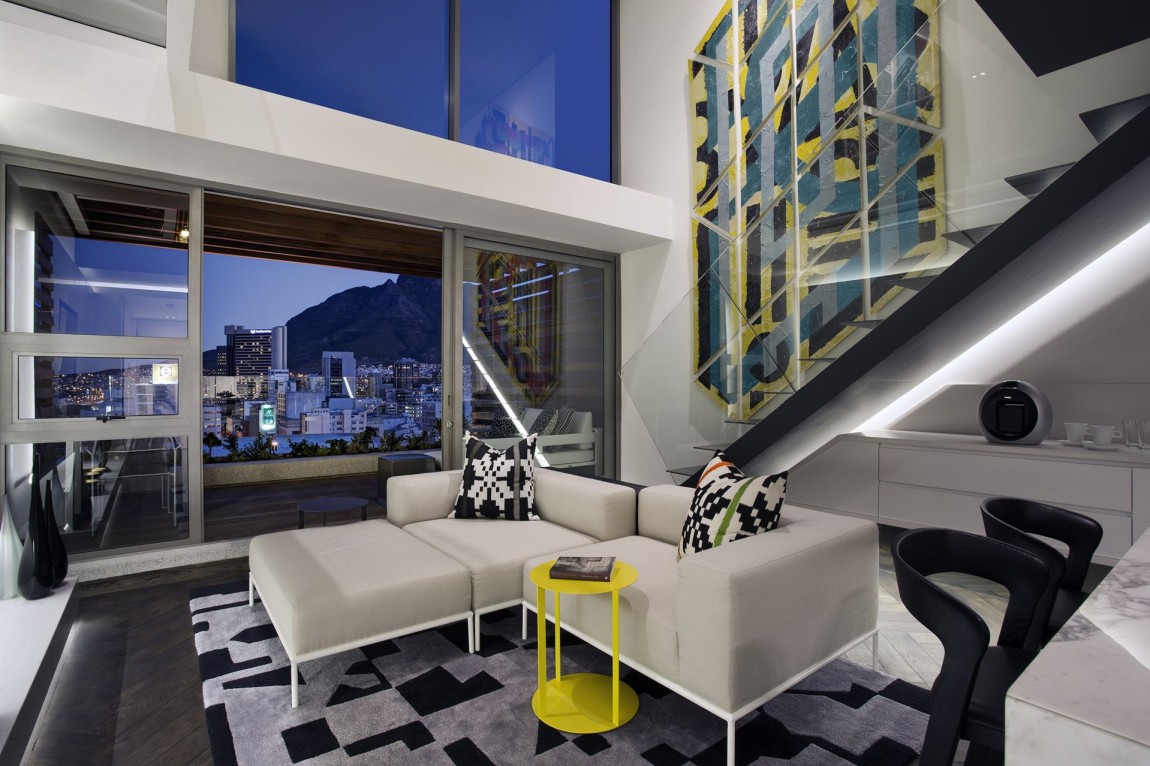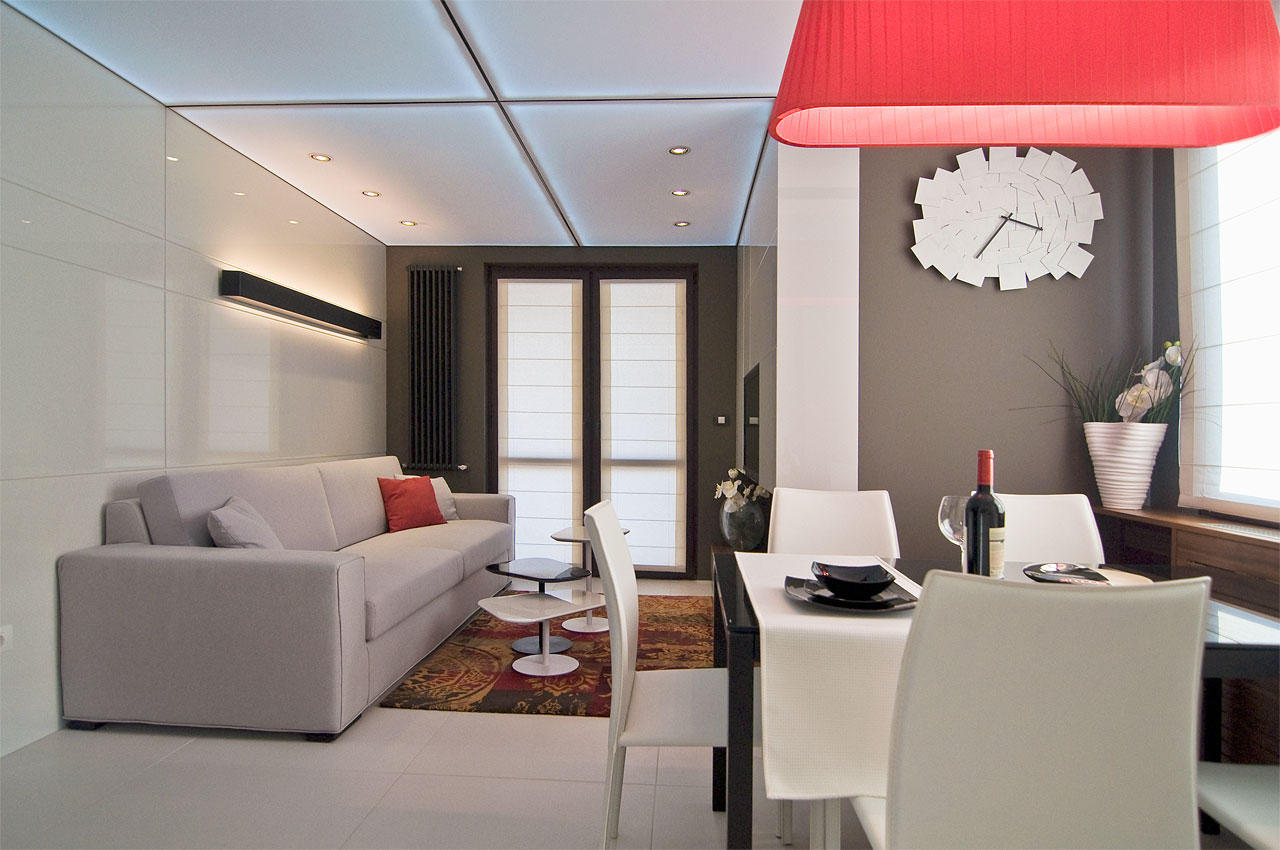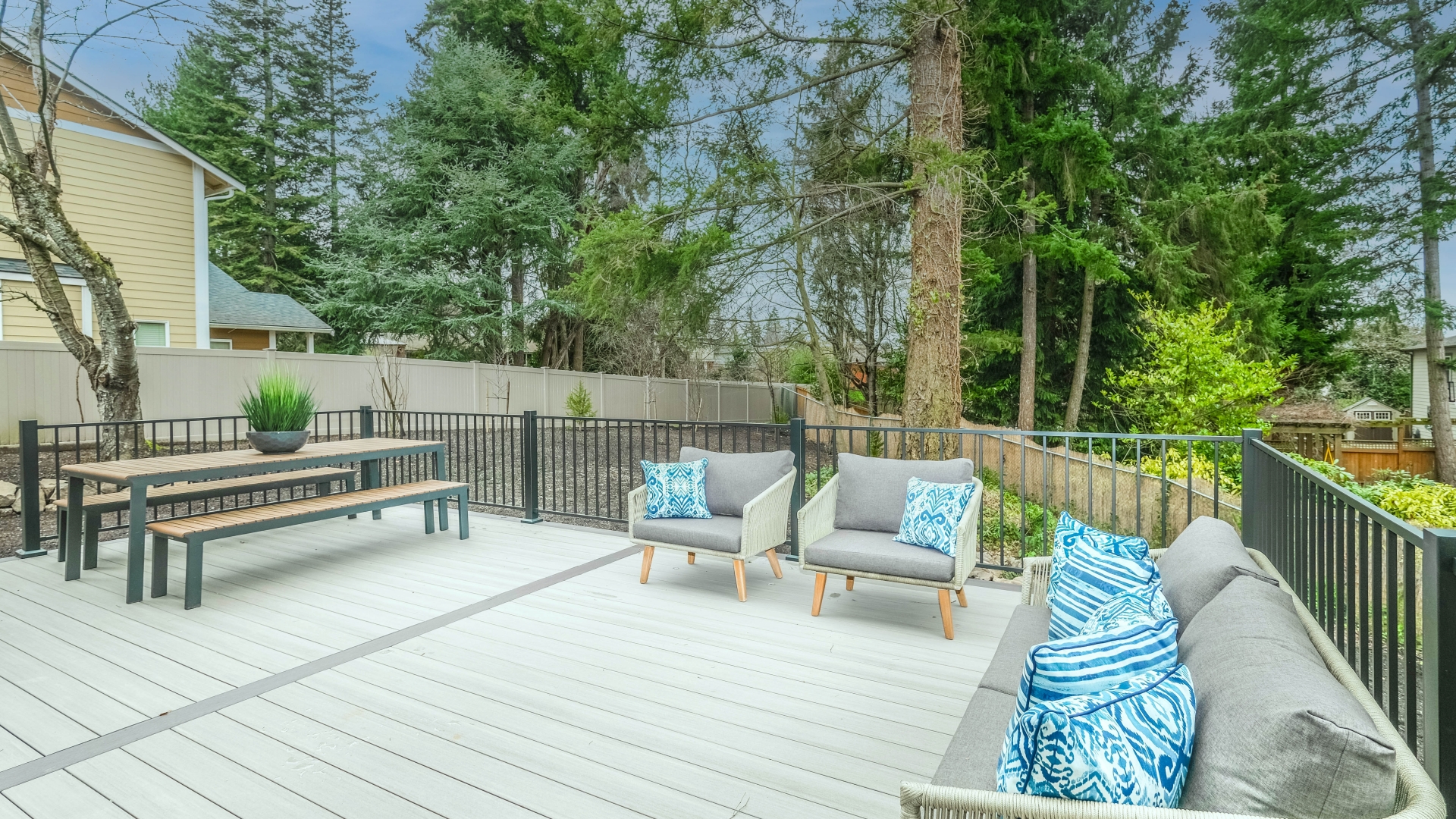The open-concept living space has gained immense popularity as a design trend, owing to its ability to create an airy, well-lit, and flexible environment. The average US home size is 2,233 square feet so homeowners today are looking to use up every square inch of their homes. By eliminating unnecessary partitions and barriers, this layout promotes uninterrupted movement between various sections of your abode.
Whether you’re looking at renovating your current house or looking at custom homes to fit your wants and needs; incorporating the open-concept style can significantly improve both functionality and visuals. This article discusses some key steps that shed light on creating an optimal open-concept living area, from strategizing around layouts with furniture selections in mind to leveraging natural lighting maximization techniques.
Designing the Layout
When designing your home, the first step to creating an open-concept living space is meticulous planning of the layout. To accomplish this, identify which walls can be altered or removed to achieve a more spacious floor plan. It’s advisable to seek guidance from a structural engineer or architect to ensure that load-bearing walls are adequately addressed before proceeding with any plans.
Once you’ve taken care of these aspects, focus on how different segments such as dining room and kitchen areas can fit their surroundings to make sure there is a seamless flow. The design should encourage effortless movement while maintaining specific spaces for diverse activities.
Furniture placement, lighting arrangements, and focal points must be considered carefully so that they enhance balance and harmony throughout your newly designed area. One way of doing this would entail taking detailed floor measures to see if any changes need to be made before construction begins.
Selecting the Appropriate Furnishings
It is essential to carefully choose furniture for an open-concept living space. The chosen pieces should complement the overall layout and facilitate smooth flow between different areas. Opting for versatile, multi-purpose items can be beneficial; a large sectional sofa could serve as both seating and the focal point of the room.
When selecting furniture, go for clean lines with matching colors that create continuity throughout the space while also considering proportions. Using rugs or arranging furnishings strategically creates designated zones within this wide-open design, resulting in orderliness and organization. Keeping things tidy by integrating storage systems will ensure cleanliness while maintaining spaciousness, maximizing visual appeal.
Maximizing Natural Light
It is crucial to prioritize natural light when designing an open-concept living area to achieve a bright and breezy atmosphere. Eliminating partitions allows the sun to reach further into the room, which elevates its overall appeal considerably. Installing large windows, skylights or glass doors lets daylight in and makes your space seem more extensive and unrestricted.
Smarter placement of mirrors can also reflect sunlight while creating the illusion of a larger area. Opt for lighter shades on walls as well as finishes since they enhance brightness within interiors effectively. By maximizing natural light with sheer curtains, you can create a welcoming and vibrant open-concept living space that feels spacious and inviting.
Integrating Multifunctional Areas
Creating an open-concept living space includes blending multifunctional areas. This is very important for making the most of the space you have and designing a flexible environment that can adapt to different needs. Combining your kitchen, dining, and living spaces into one area encourages interaction among family members while giving flexibility in furniture arrangement.
An excellent example of this would be incorporating a kitchen island as it serves not only as a cooking zone but also doubles as a workspace or dining table. To make your open-plan concept even more practical, consider using flexible furniture pieces like fold-out tables that allow easy switching between entertainment setups suitable for guests versus daily use at home.
You can create designated zones within the same room by sectioning off different parts such as reading nooks or children’s play areas so everyone has their own spot seamlessly coexisting in harmony.
Maintaining a Cohesive Design
To achieve a harmonious and unified look in your open-concept living space, it’s crucial to maintain cohesive design elements like color schemes, materials, finishes, lighting fixtures, etc. Starting with a neutral palette and adding interesting pops of colors through accessories works well. The transition between different areas can be made seamless by using the same flooring throughout the area. Ensure that both aesthetics and functionality are met by incorporating appropriate lighting for various activities.
Final Thoughts
Crafting an open-concept living area involves meticulous strategizing of furniture placement and natural light utilization. It also includes incorporating multifunctional zones while maintaining a harmonious design to elevate the home’s functionality and aesthetic elegance.
By eliminating walls or other boundaries, you can instill fluidity within your space creating adaptability that corresponds to your lifestyle needs. An open concept does not only boost visual allure but facilitates interaction and connection between the people living in it.













