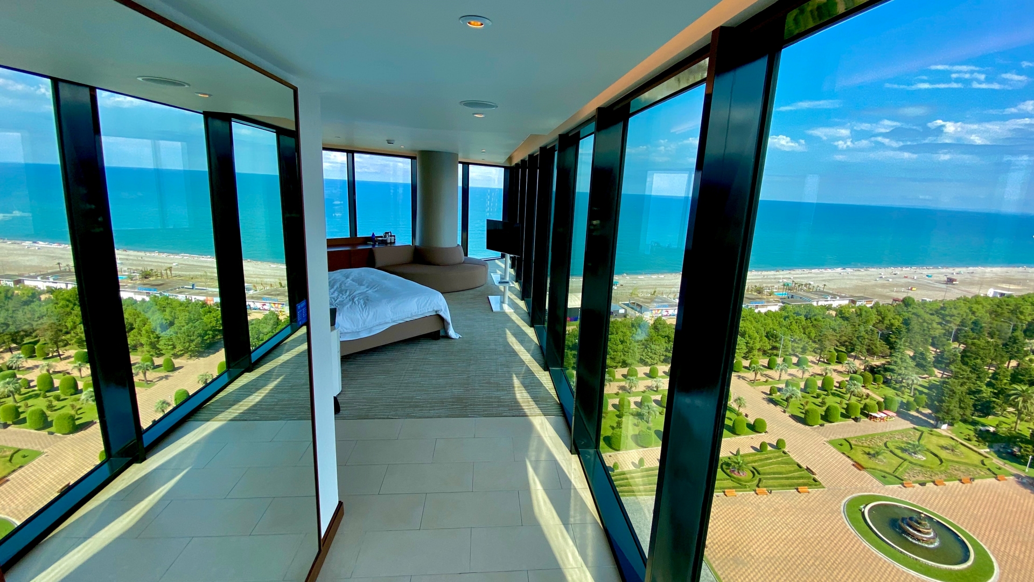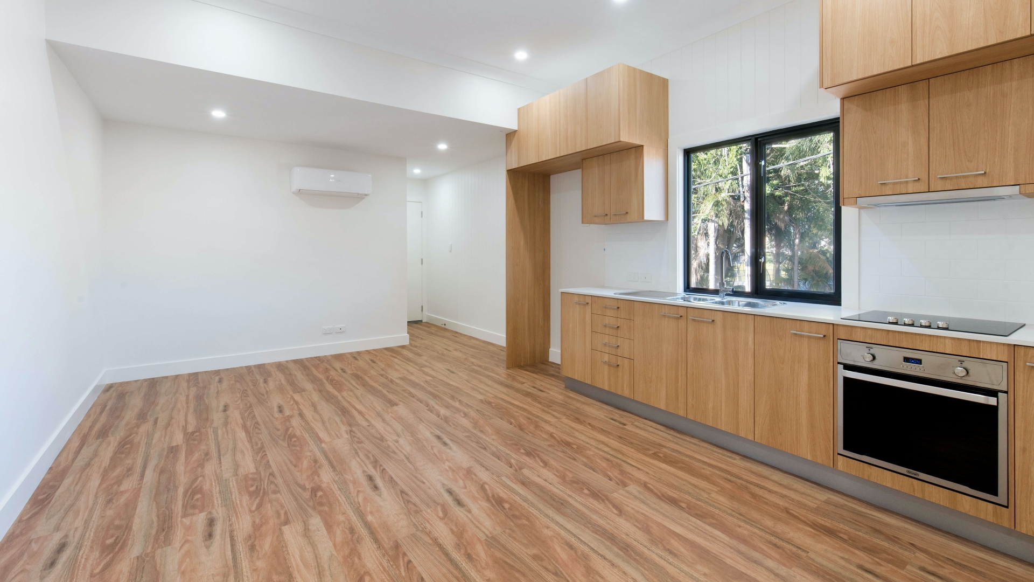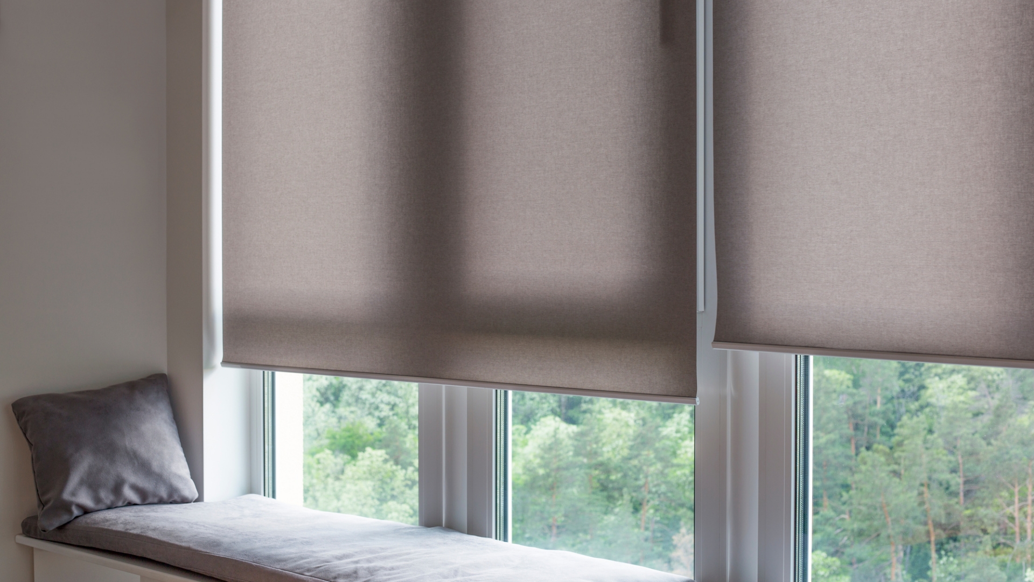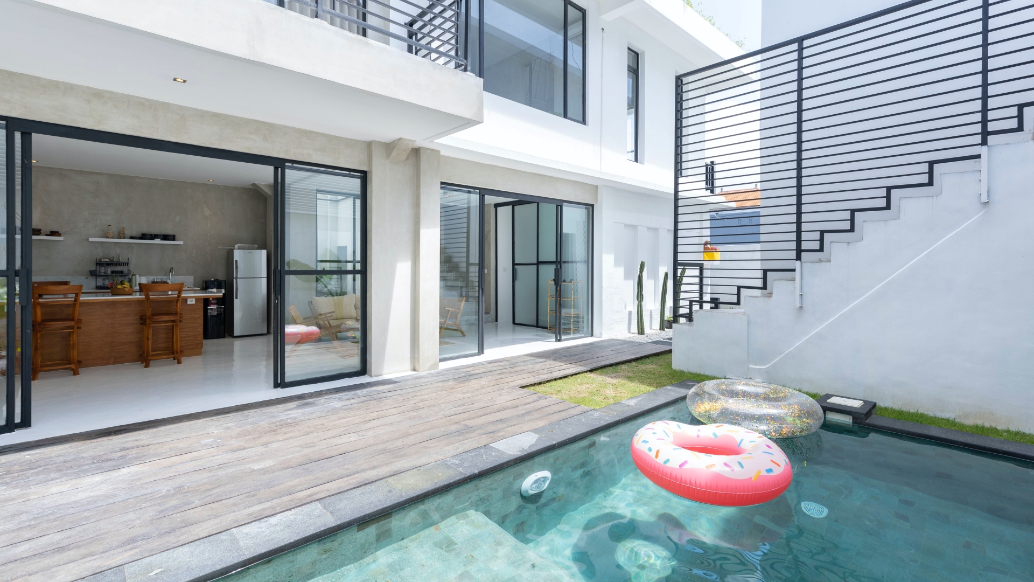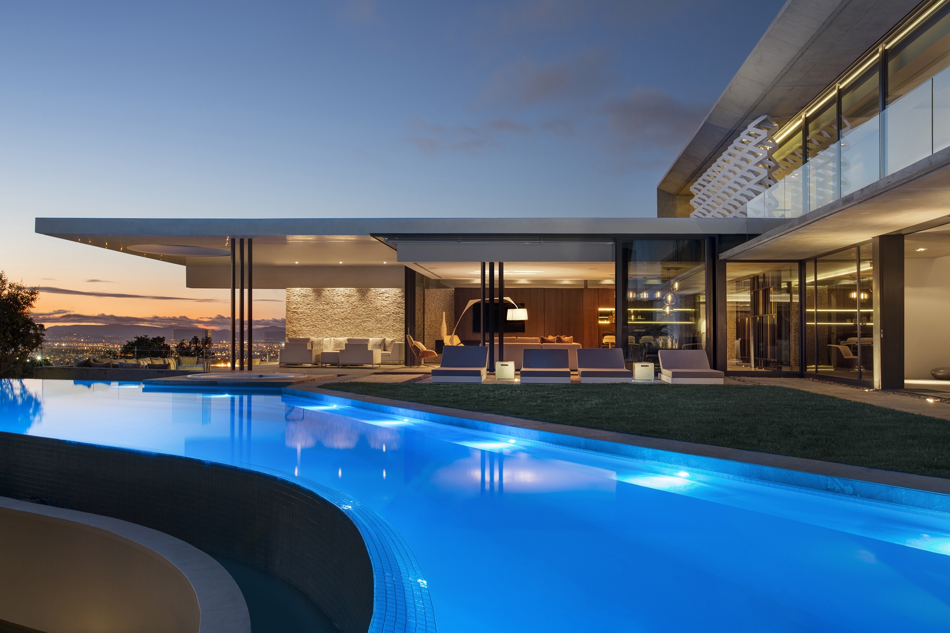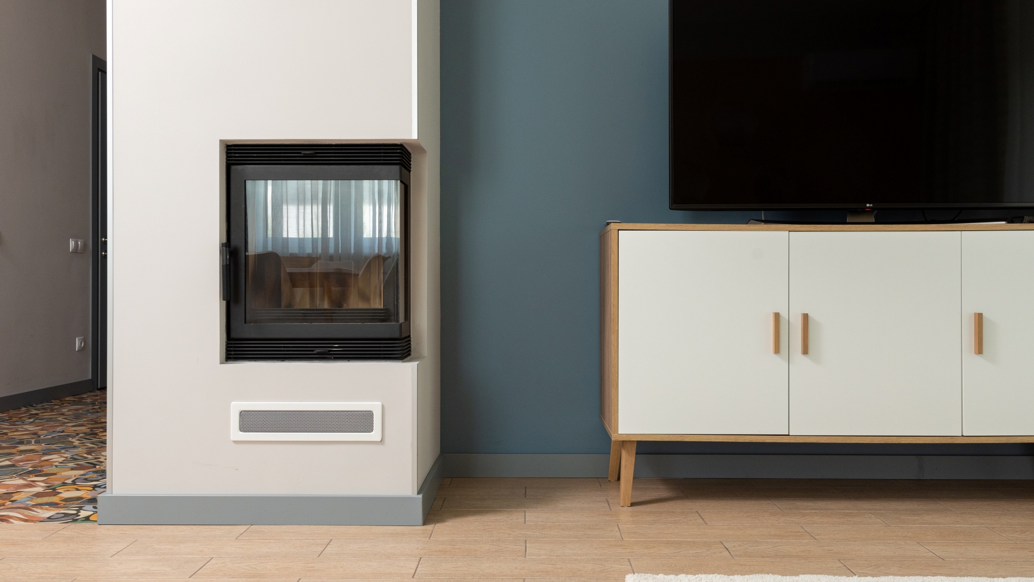Making a home your own can be a challenging but rewarding experience. Spaces can easily shape our family dynamic, incentivizing you to consider the pros and cons before settling for a compromise. But while it is easy to be seduced by stylish, glossy interiors, finding a floor plan that fits your family’s lifestyle is critical to productivity and comfort.
Choosing the perfect design involves carefully considering interior elements, utility requirements, and budget constraints. With this in mind, here are some helpful tips for finding a suitable layout for your new home in the South.
Consider your family’s needs
First, it’s essential to prioritise your family’s needs. Consider the number of bedrooms, bathrooms, and living areas required to accommodate you and your loved ones comfortably. Think about how your family will use these spaces to optimise functionality. For example, investing in a larger, open-plan living space may be the best option if you intend to host regular gatherings or reunions with extended family members.
Similarly, the American South offers plenty of opportunities to enjoy life outside, so looking for a floor plan that ties neatly with an outdoor patio is perfectly reasonable. Additionally, the available garage space may be detrimental, as suburban living depends heavily on motorised transport.
Finally, you’d want to think about your professional endeavours. Creative people would benefit from a secluded office space. In contrast, careerists would enjoy a spacious kitchen where families usually converge over breakfast.
Think about lighting and ventilation
Due to its climate, the South has no shortage of sunshine and humidity. Thus, ensuring good air circulation and natural lighting should be a priority when selecting a floor plan. With the help of simple architectural elements such as windows and verandas, you can make the most of these conditions.
According to local meteorological data, Austin enjoys more than 300 days of sunshine annually. Therefore, the best way to utilise this blessing is to select a floor plan where light can flow freely and reflect against a bright surface to illuminate most of your residential space.
Pay attention to materials
The choice of materials can make a massive difference to the comfort and aesthetic of your home. Natural wood floors, for example, can provide a continuity that unites every room in the house. Although, some would insist that aesthetics has nothing to do with the layout. Still, it is easy to see how small changes can make lasting visual impressions.
Finally, be aware of the local regulations and building materials before committing to a floor plan. In Austin, for instance, many guidelines and restrictions related to topography and architecture could influence future remodelling endeavours. Likewise, ask yourself about the materials’ longevity and the cost of necessary renovations.
Have an idea for furniture expenses
When it comes to home layouts, most people prefer open-concept areas. However, these are notoriously expensive to furnish, so it is wise to come up with an idea before committing to the space. For example, furnishing more bedrooms may be costly irrespective of their square footage, as you would have to buy additional items.
In contrast, large open areas may require special treatment. It is unusual to leave the walls empty or to pay minimal attention to a grand entrance hall. In both cases, you might need expensive décor in the form of paintings, sculptures, or fine furniture. According to HomeAdvisor, the average cost to furnish a house is $16,000. However, depending on size and taste, the price can quickly reach 95,000$ or more for a luxury estate.
Remodelling options
When homebuyers choose a residential floor plan, they rarely consider investment opportunities. However, depending on the location of your property and projected urban development, you can find great potential in remodelling.
A small house might become a larger residency by adding a bedroom or two and upgrading the kitchen. Similarly, a lonely corner in the garden can become a small workshop that can serve as an art studio or storage area. With this in mind, it is easy to see how future projects may become a source of income or a place to practise hobbies and create memories as a family.
In conclusion, selecting the perfect floor plan for your family is a complex but rewarding task. As you consider different options, remember to weigh practical considerations such as climate, regulations, and materials. It is also clever to be open to future investment opportunities and to create an idea of furniture expenses before committing to any particular layout. At the end of the day, with careful consideration and due diligence, you can select the perfect floor plan for your family.




