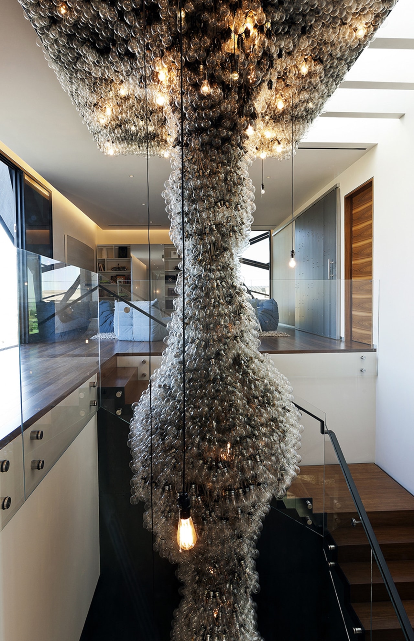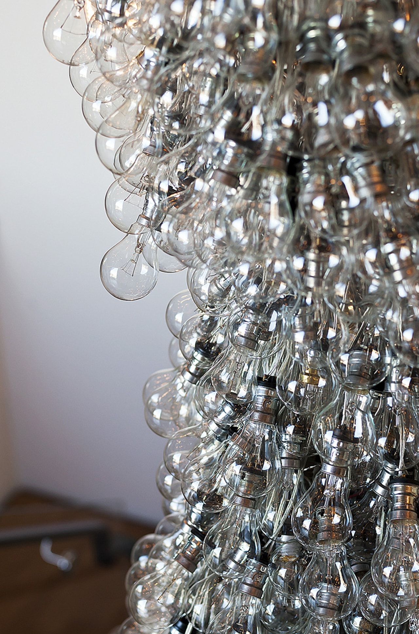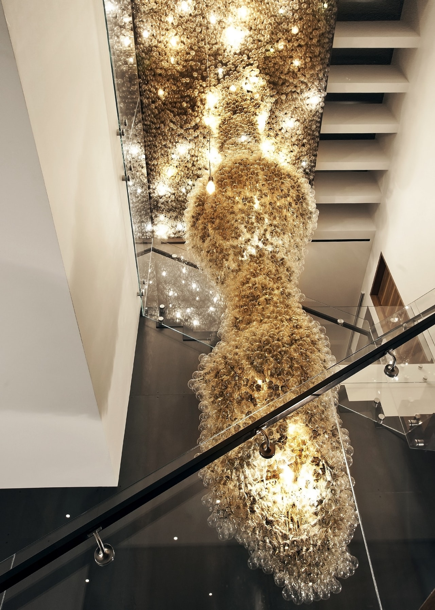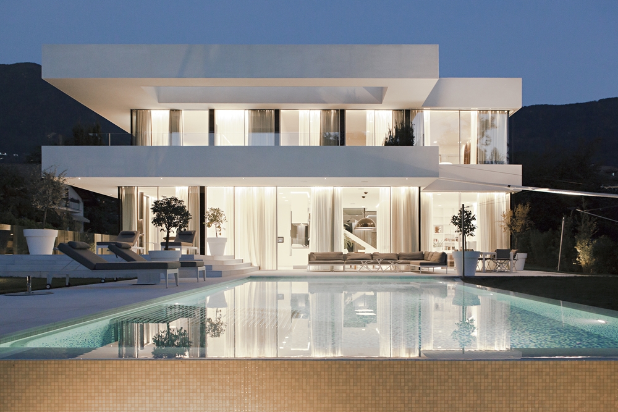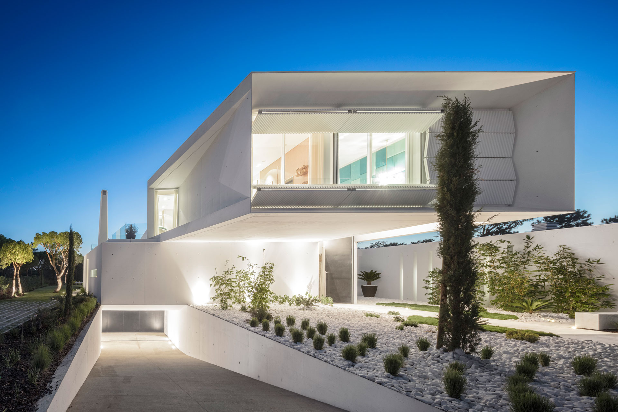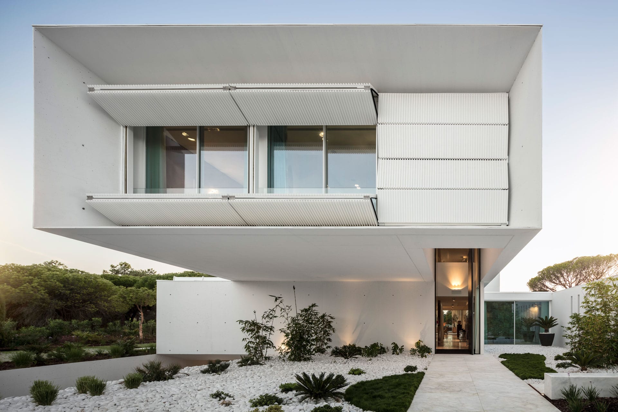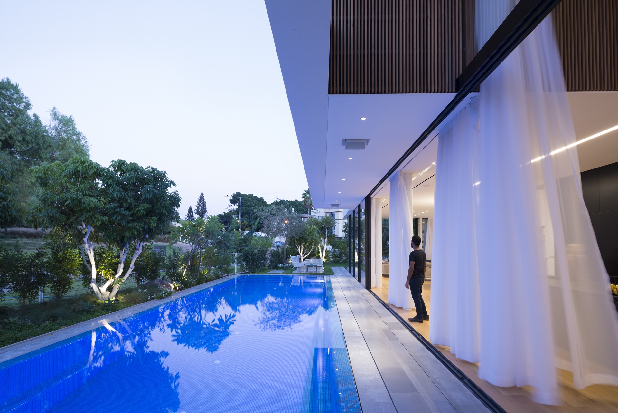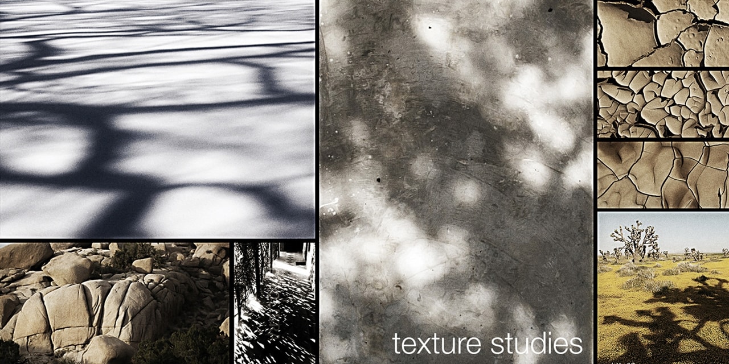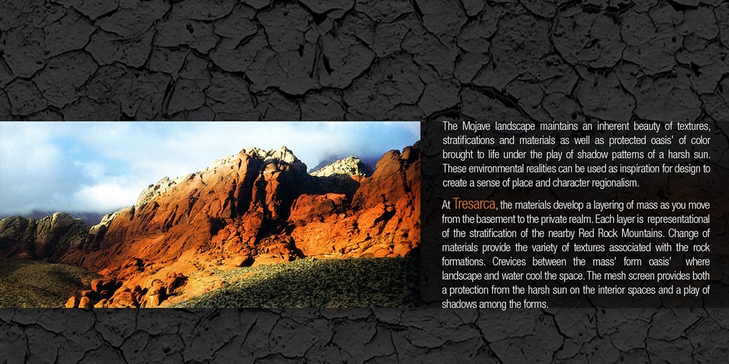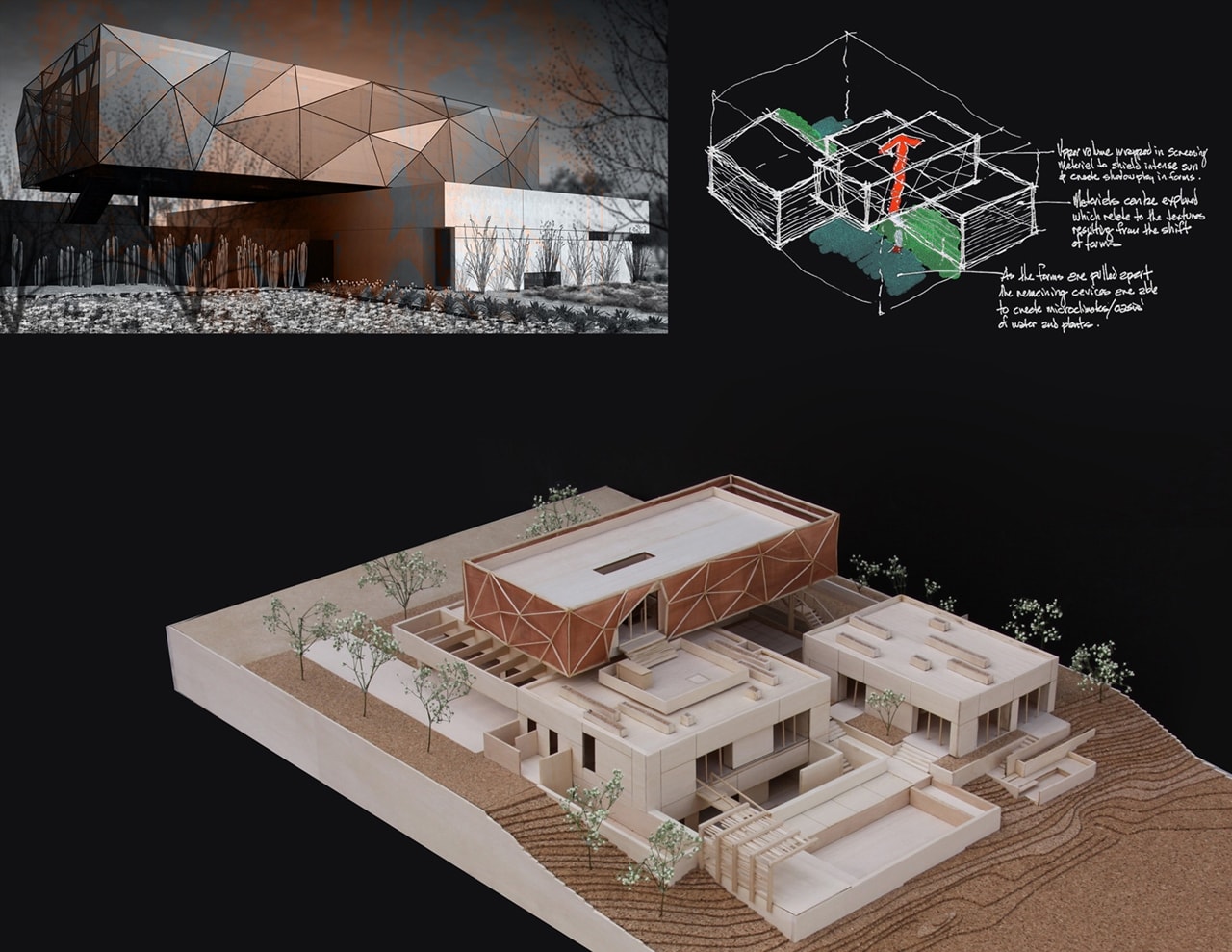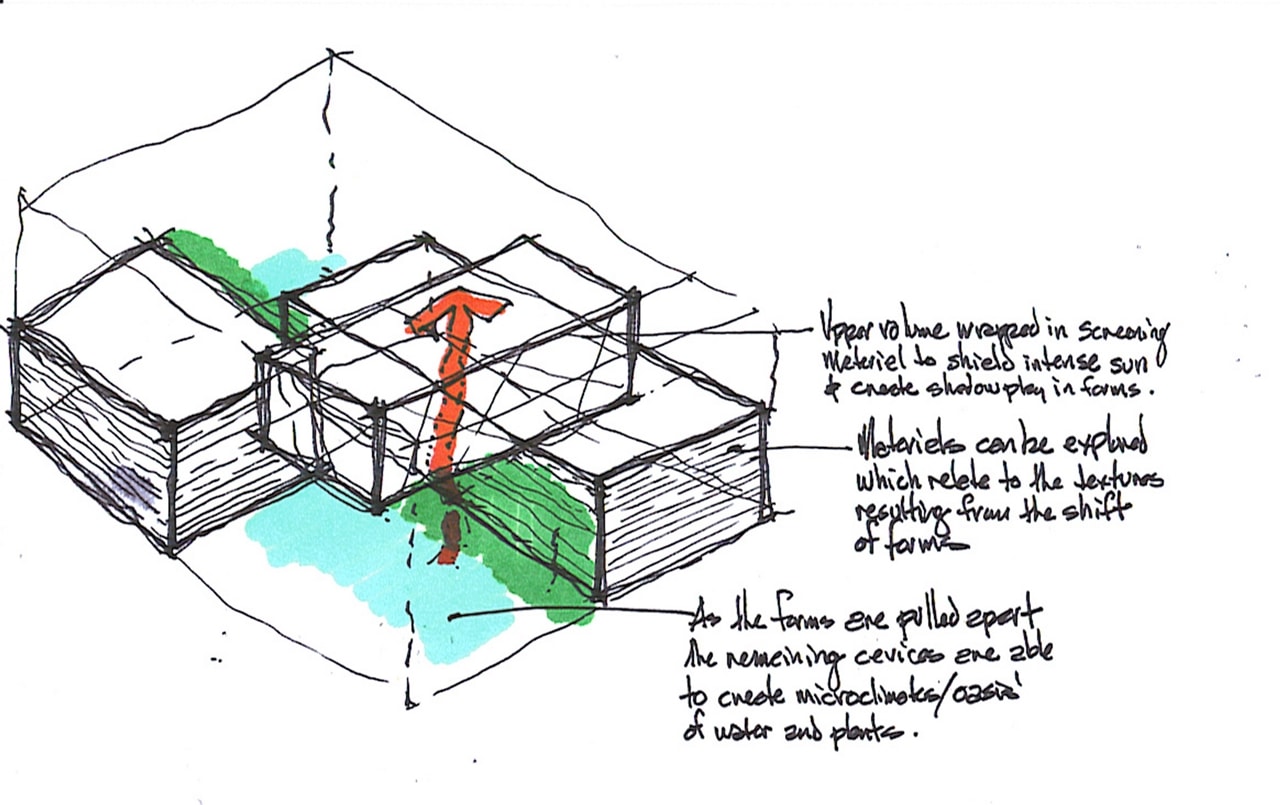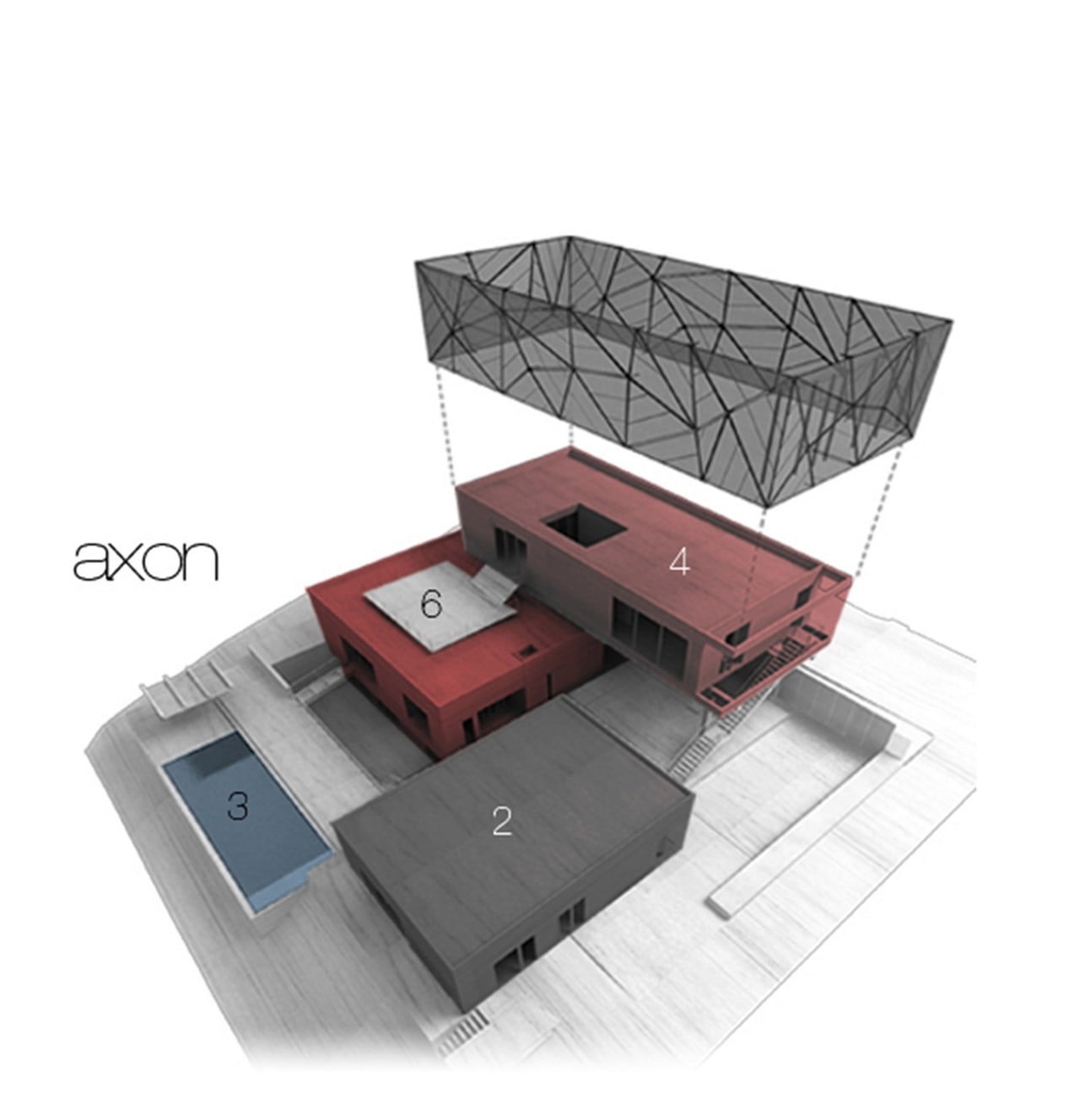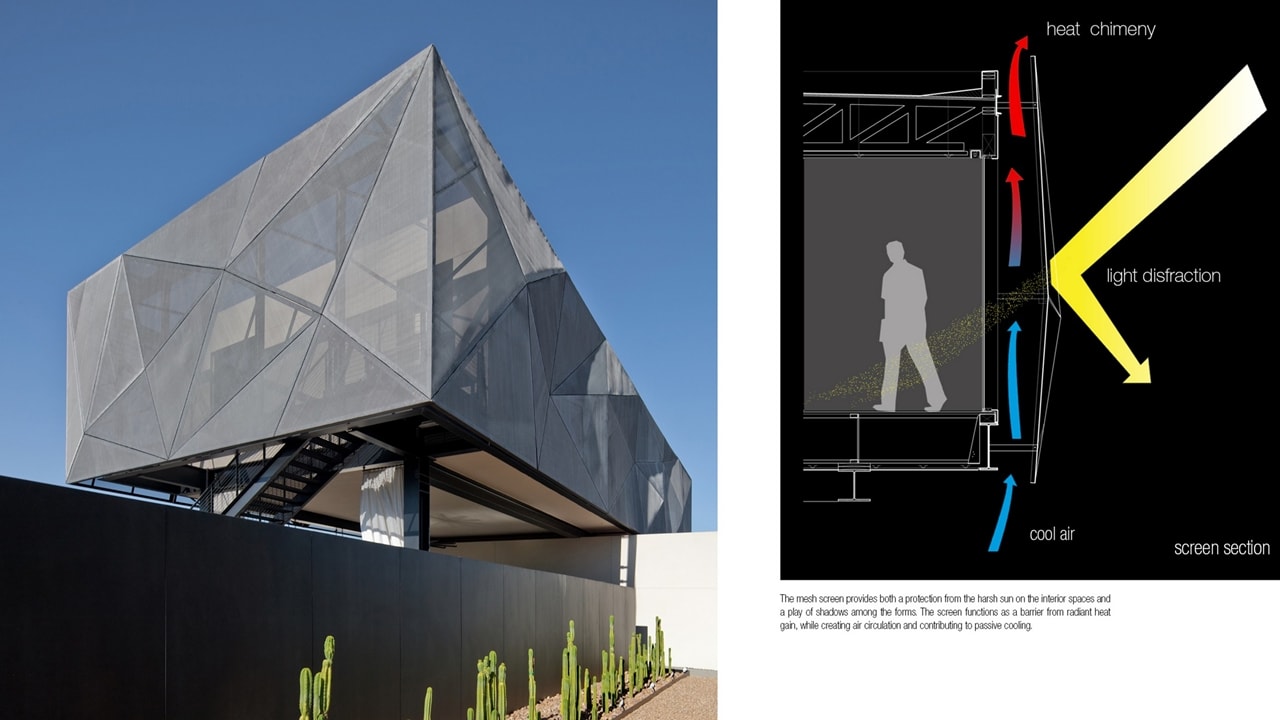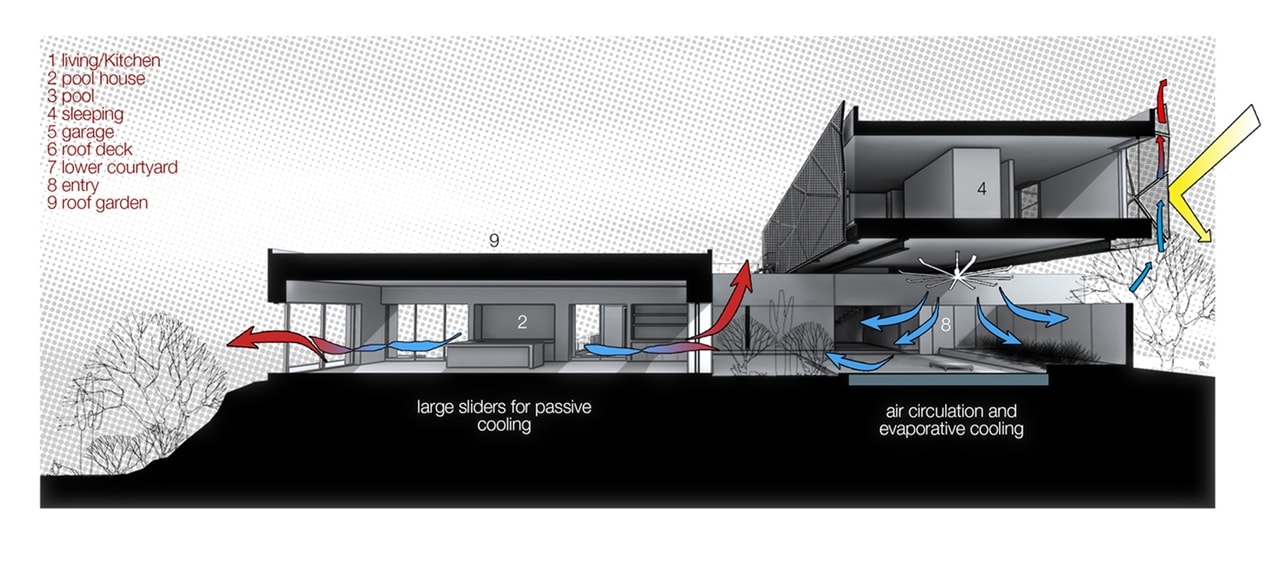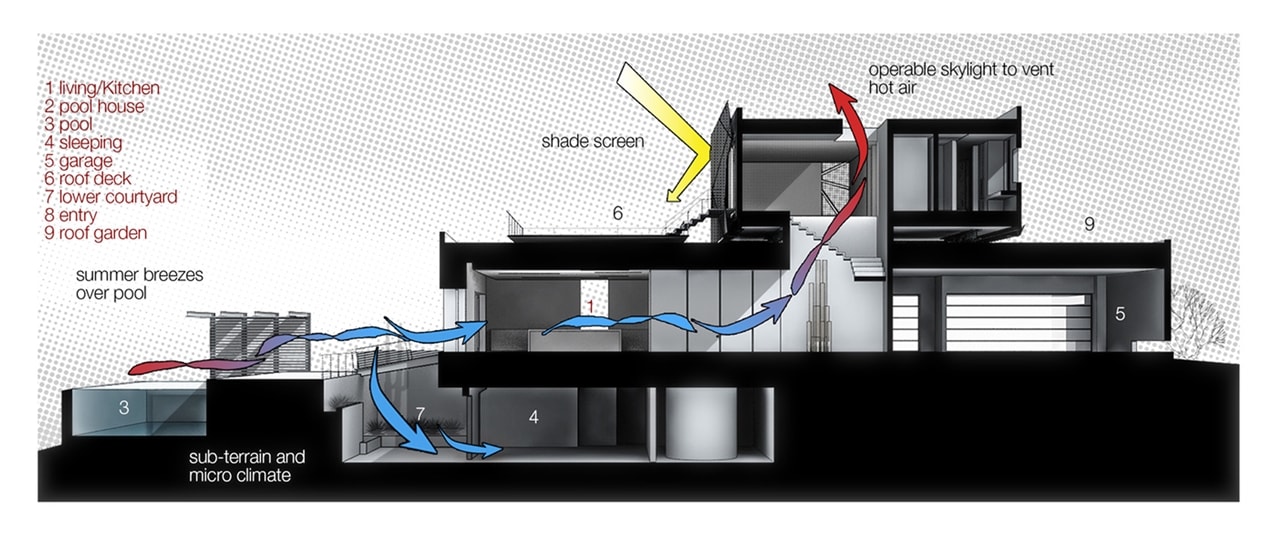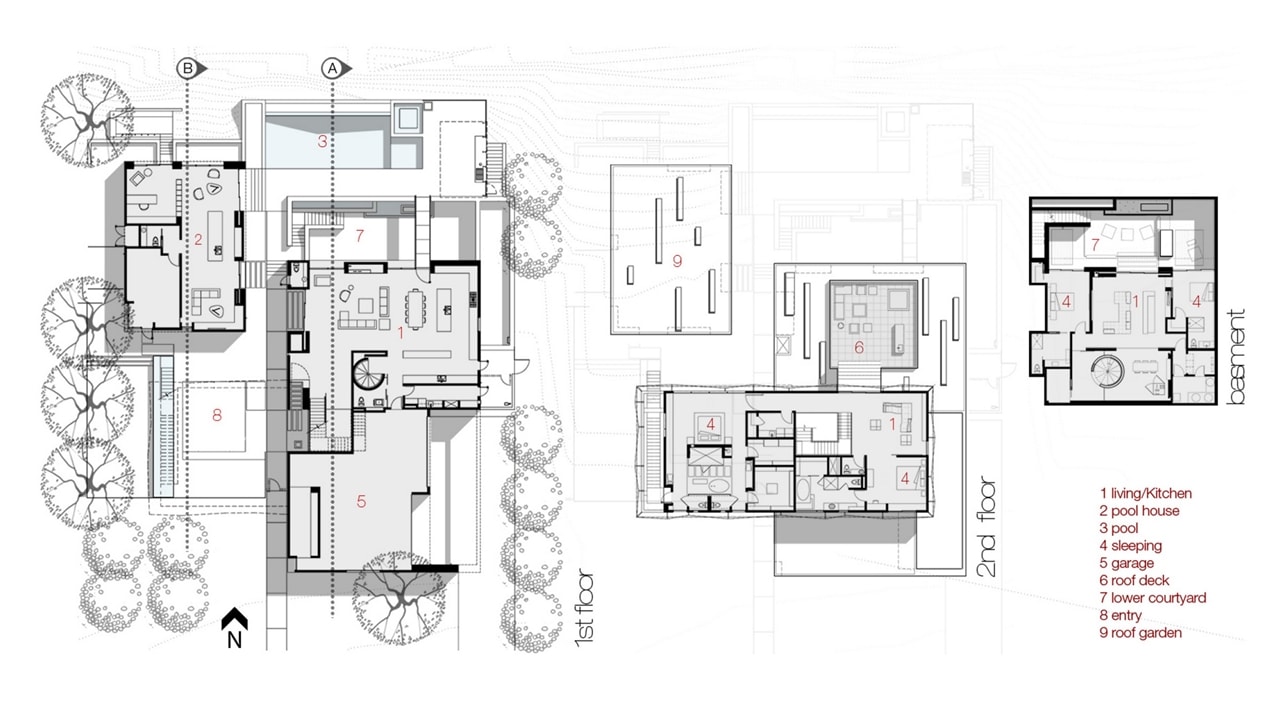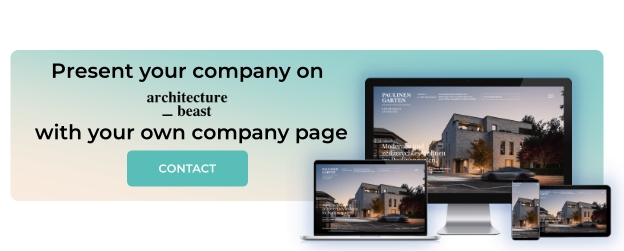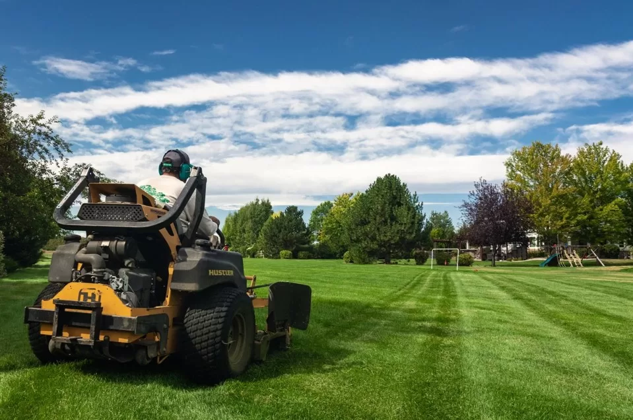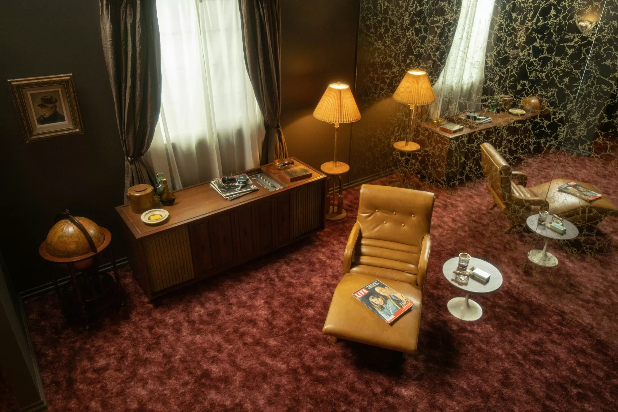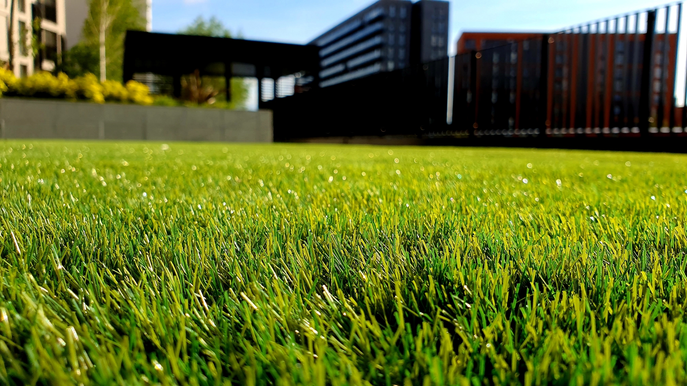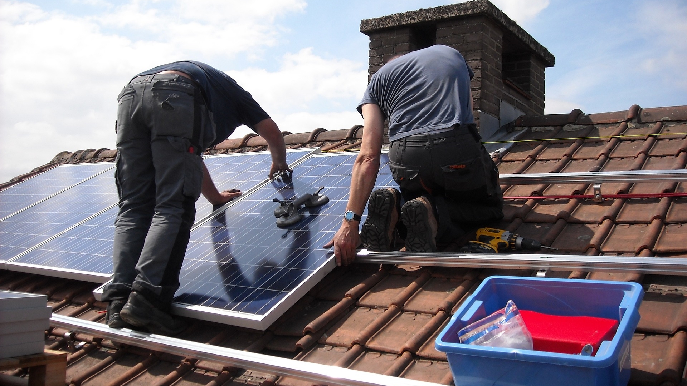Desert homes, especially modern desert house from this article, are often a goldmine of innovative, functional and sustainable ideas when it comes to building a home in harsh environment. Take a look!
Tresarca House is innovative modern desert house engineered to offer comfortable living in not so comfortable desert environment. Inspired by the materials and textures of Mojave desert, architects from assemblage STUDIO created a home which, at the same time, perfectly fits into the glitz and glamour of Las Vegas and humbly demonstrates the meaning of “function over form” principle.
Built in a gated community of Las Vegas, this desert house is great source of inspiration when it comes to creating a comfortable living space in a Barren Land. Sustainable house design has been one of the top priorities on this project, which is not only visible from the floor plan configuration but also on the house exterior where double skin ventilated facade and materials play pivotal role.
While sustainable construction techniques shelter this family in harsh environment, contemporary interior design demonstrates how to use modern desert home decor to achieve elegant and sophisticated ambience, especially in the bathroom.
“Blurring of the line between inside and out has been established throughout this home. Space is not determined by the enclosure but through the idea of space extending past perceived barriers into an expanded form of living indoors and out. Even in this harsh environment, one is able to enjoy this concept through the development of exterior courts which are designed to shade and protect. Reminiscent of the crevices found in our rock formations where one often finds an oasis of life in this environment” – explained architects from assemblageSTUDIO.
KEY TAKEAWAY
By relying on the nature in terms of inspiration and in construction itself, architects managed to create a desert house that provides safety, comfort and dose of luxury in an environment that many find undesirable.
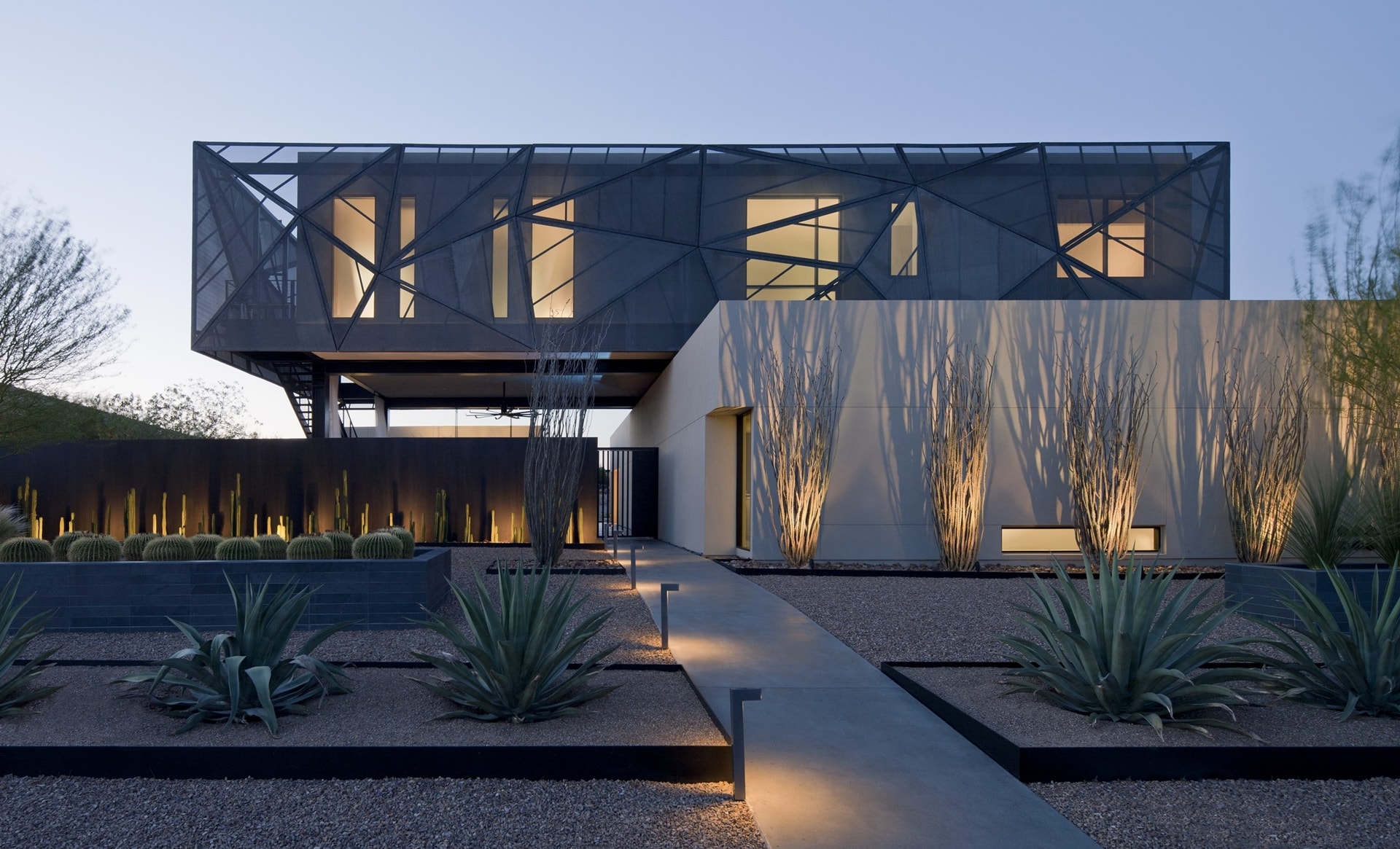
Modern desert house facade and exterior
The most prominent element of this modern desert house is definitely the exterior. Structure is defined by the 2 visible volumes built upon each other and basement level hidden underground. Ground level is kept windowless on the street side, retaining the privacy while the upper level features eye catching double skin facade design. This type of open ventilated facade is used to protect interiors from the sun as well as from the dust, wind and everything else that comes with a life in a desert environment.
As explained by the architects; “the mesh screen provides both a protection from the harsh sun on the interior spaces and a play of shadows among the forms. An analysis of the desert floor and nearby red rock mountain formations gave inspiration to the mesh screen. The screen form became an important juxtaposition to the simple rectilinear forms hidden beyond.”
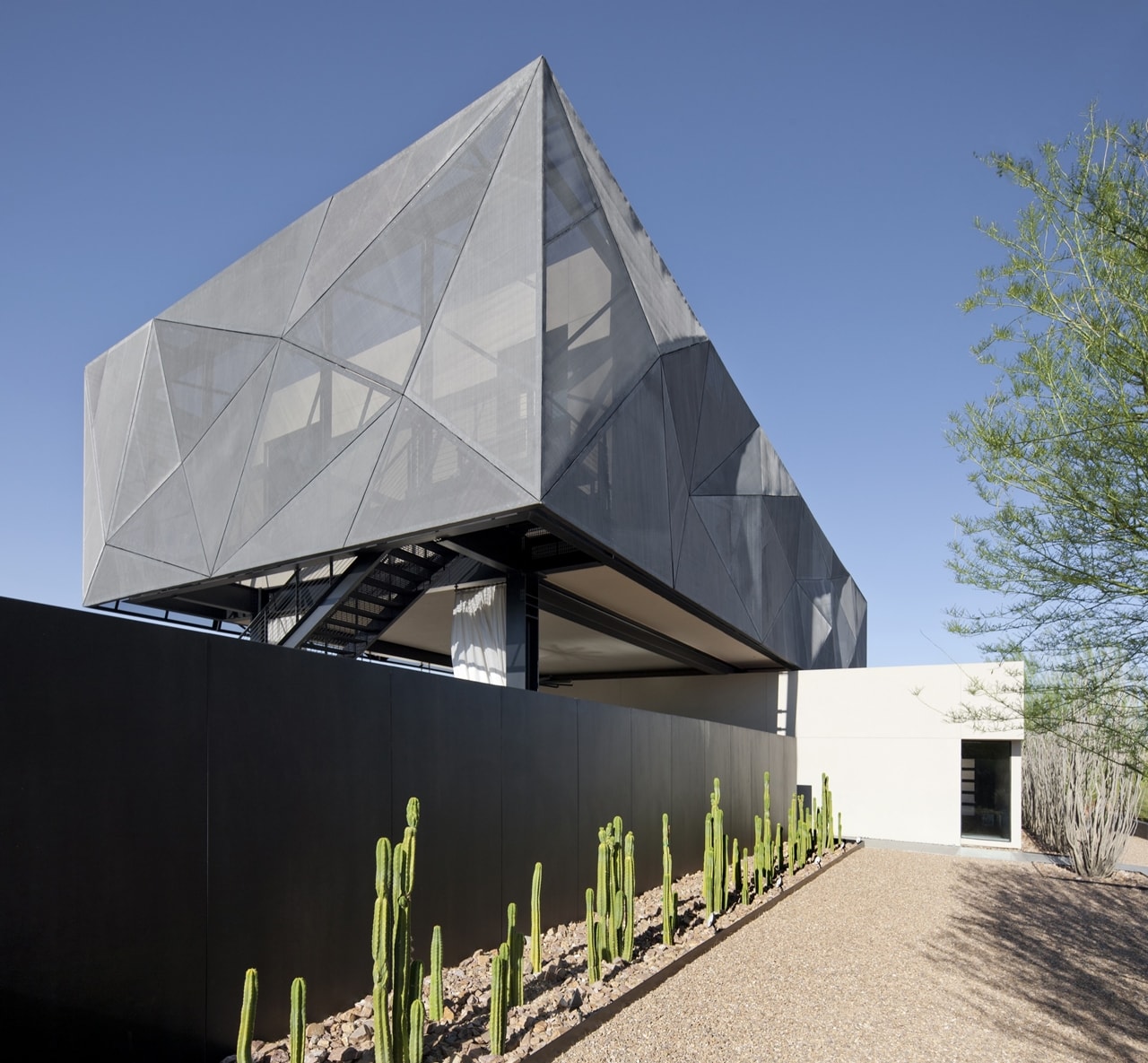
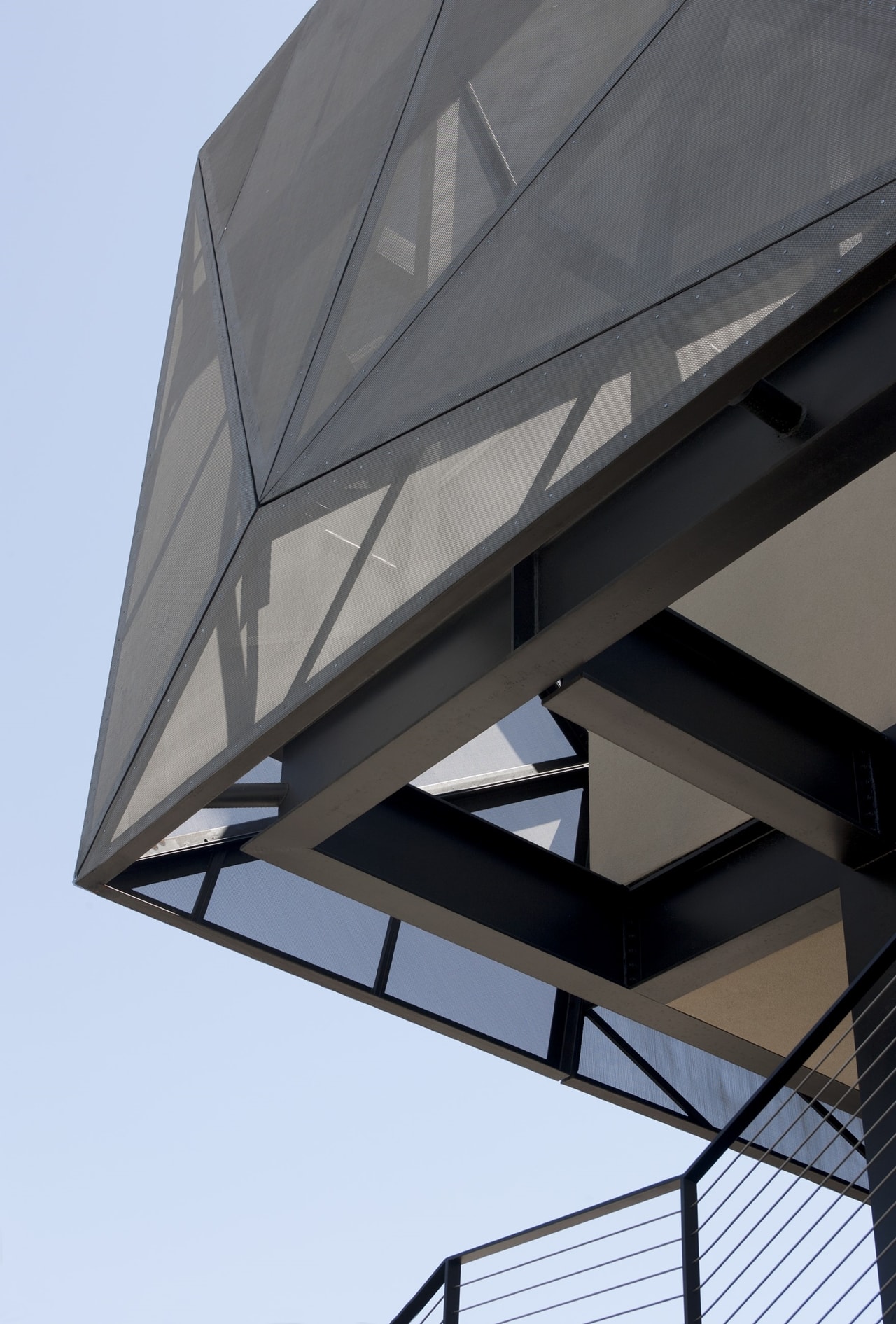
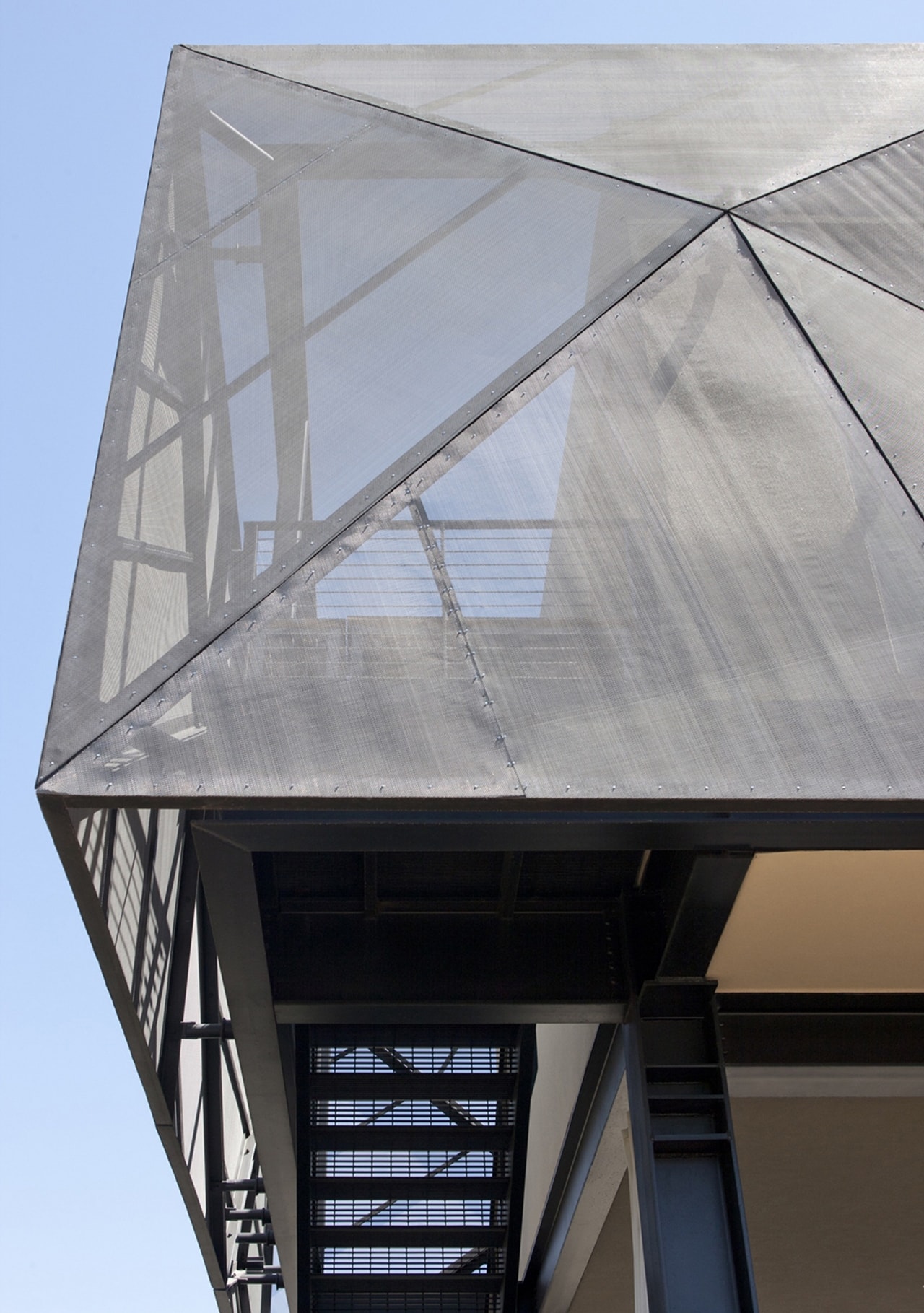
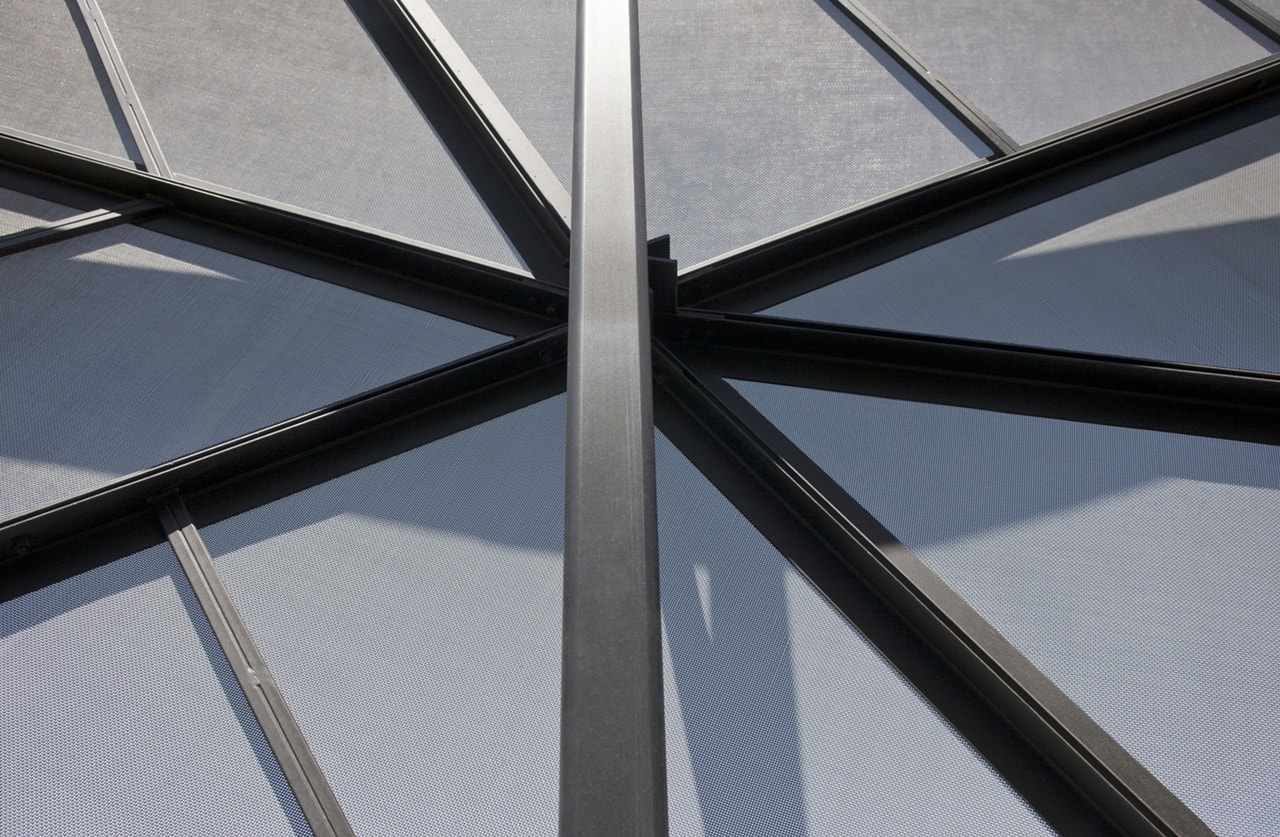
Modern desert house front yard and curb appeal
A lot of effort was put into the curb appeal and front yard as well. “The entry sequence begins with a formal drought tolerant landscape designed for seasonal change with signature object trees spread throughout the front yard.” – explains architect. Simple straight concrete walkway was designed to lead visitors to the house as soon as possible. Special ambience is created at night when lighting lights up the walkway and facade, turning this modern desert house into a showpiece.
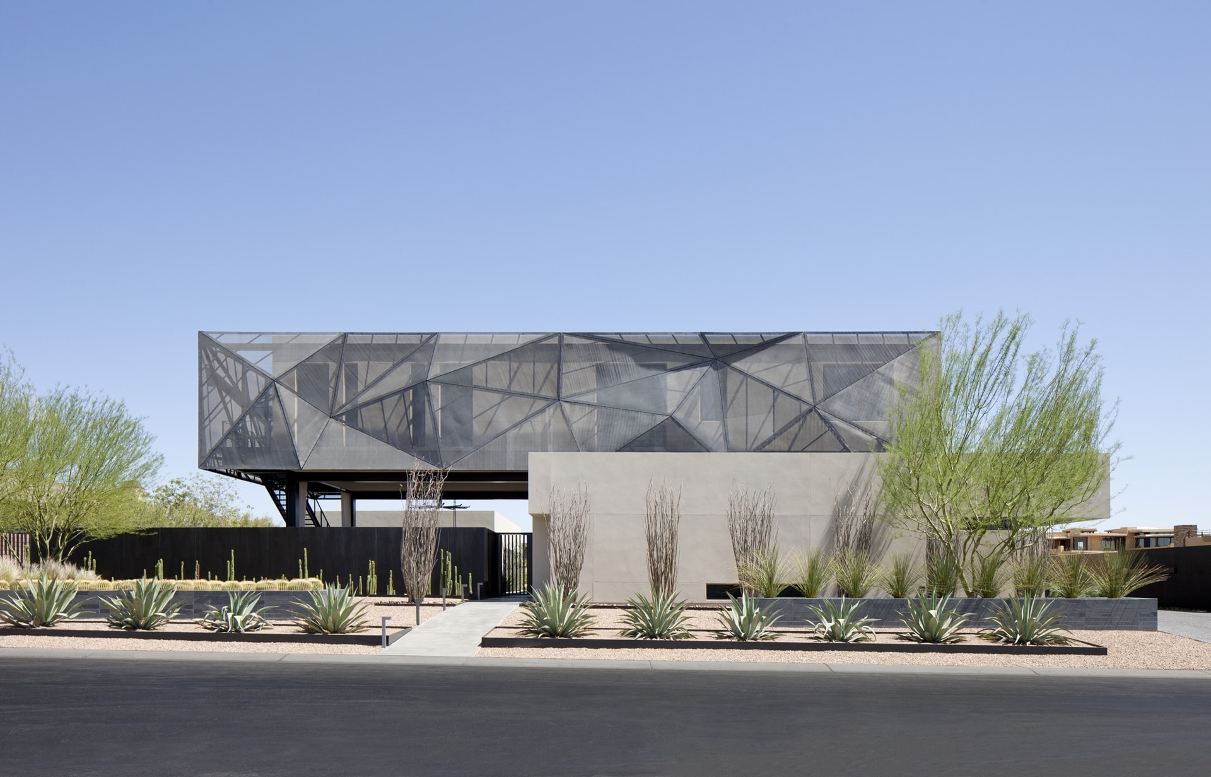
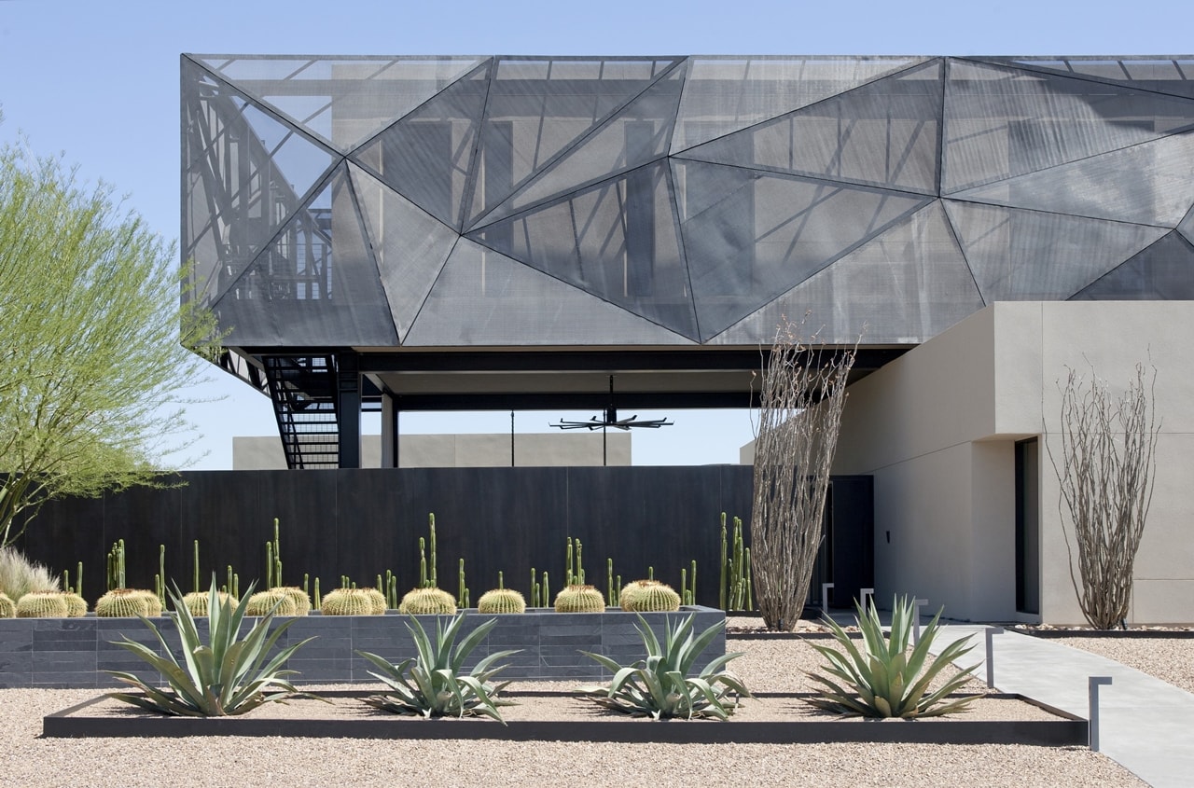
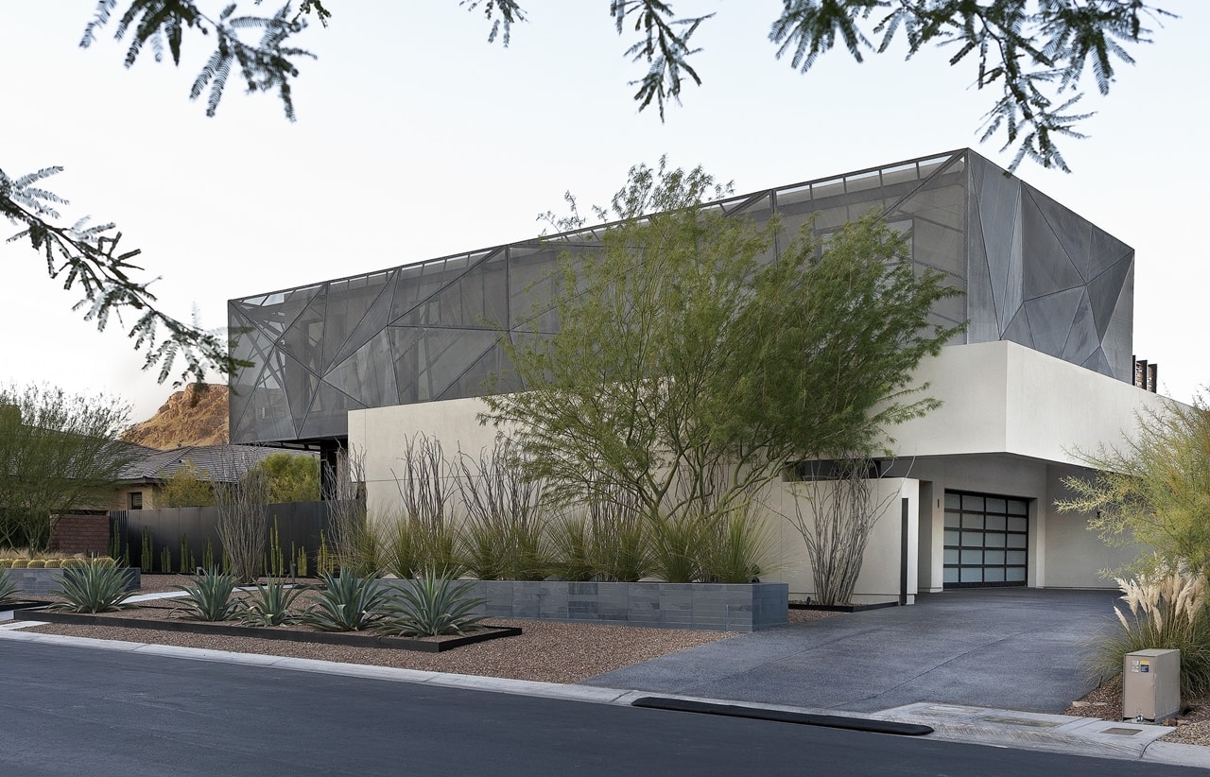
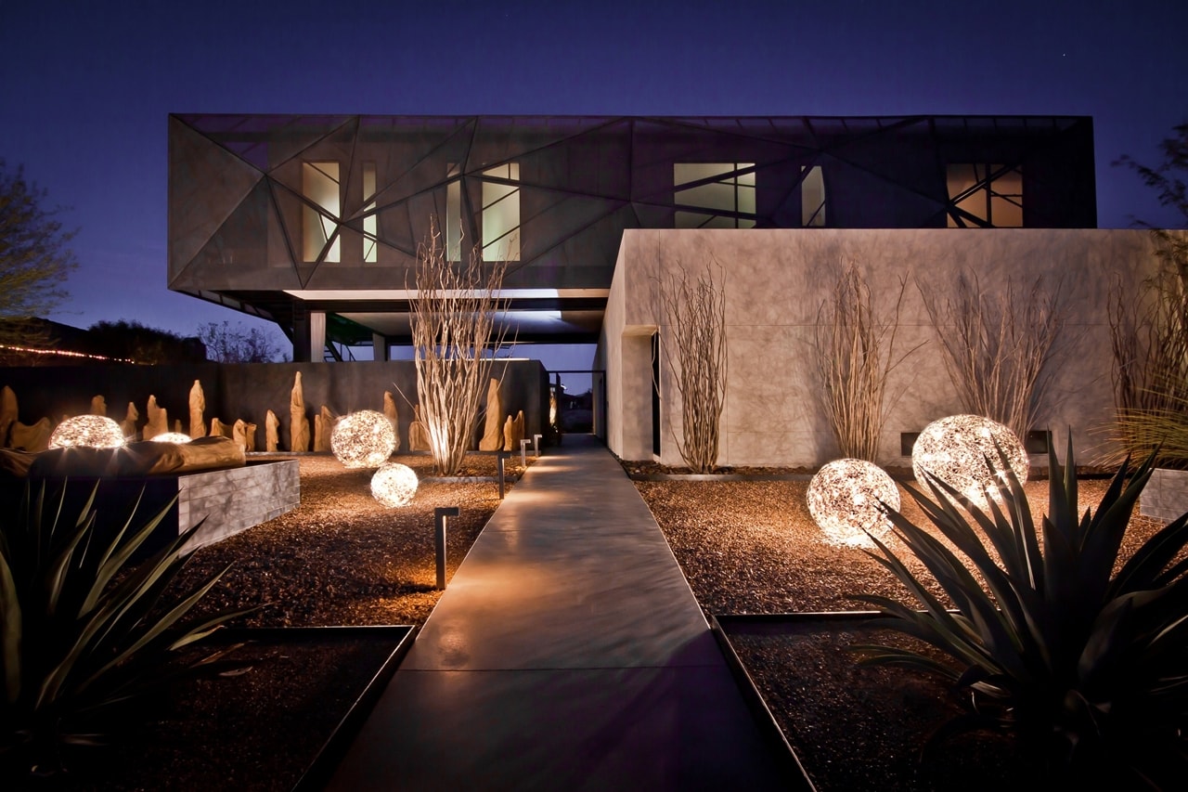
Stunning outdoor living space with crucial role
Besides ventilated double skin facade, outdoor living space plays even bigger role in making this house comfortable. Inspired by the crevices found in the rock formations of surrounding desert, multiple courtyards with landscaping are designed to shade and cool the space.
“Upon passage through the secure entry gate one encounters the first court. Shaded by the structure above, the court is able to employ a new landscape variety, more lush than the entry. The landscape contributes to the cooling of the space” – added architect.
Modern terrace design defines all outdoor entertainment areas with infinity edge swimming pool accessible through the bridge and modern fireplace being indisputable focal points.
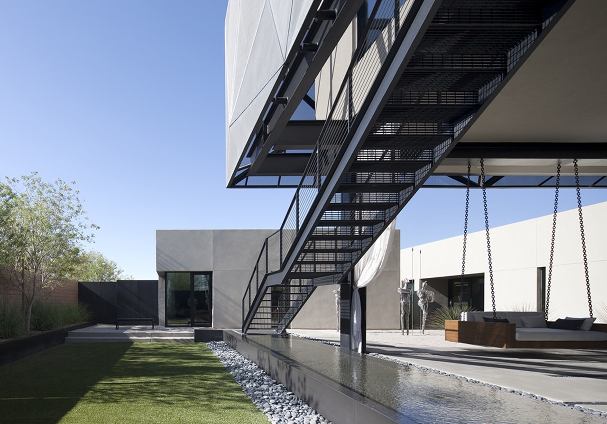
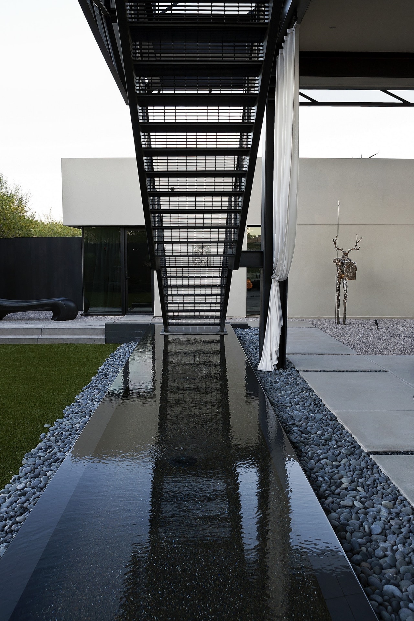
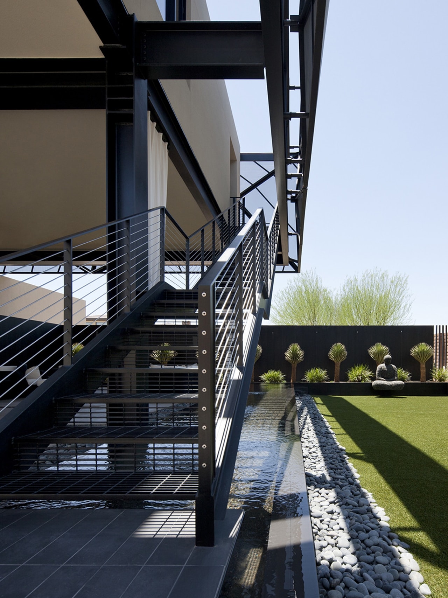
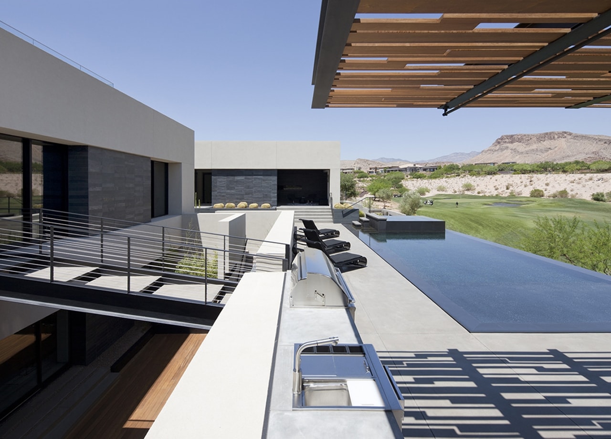
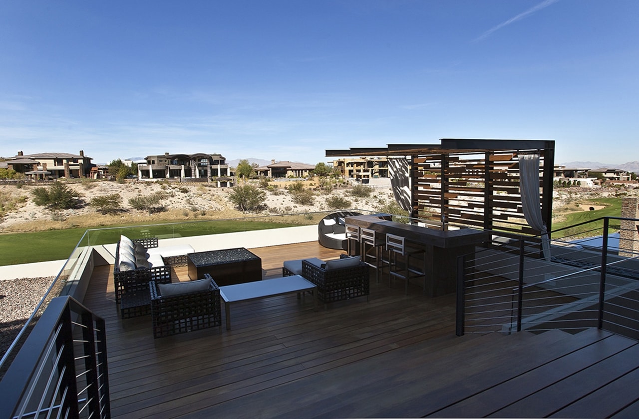
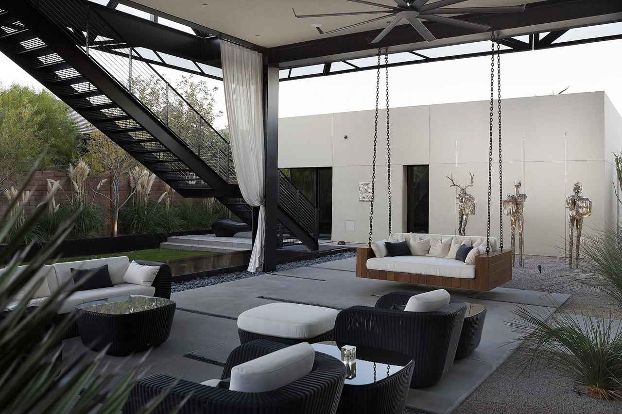
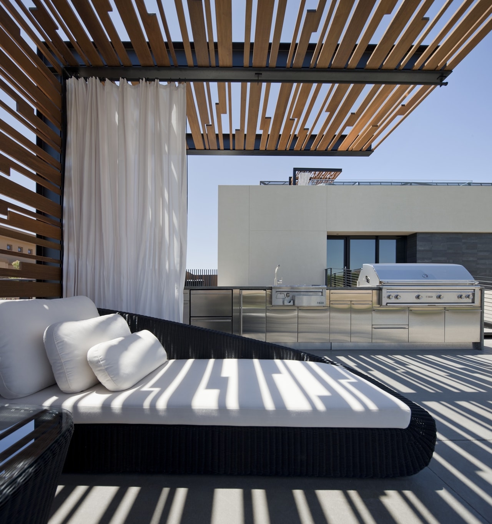
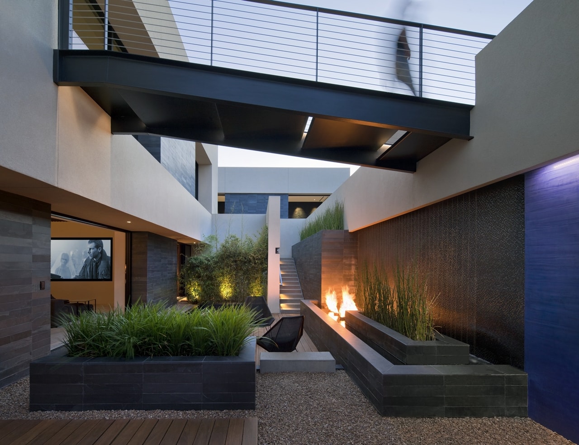
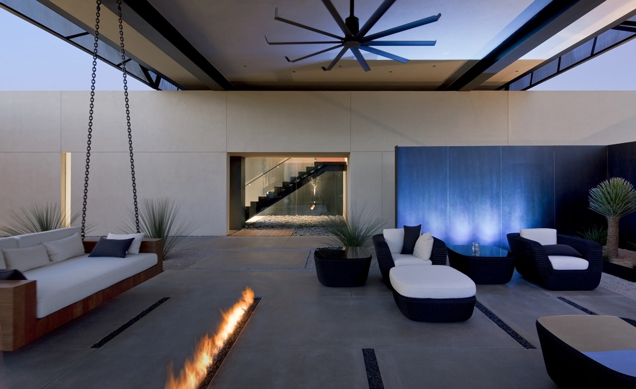
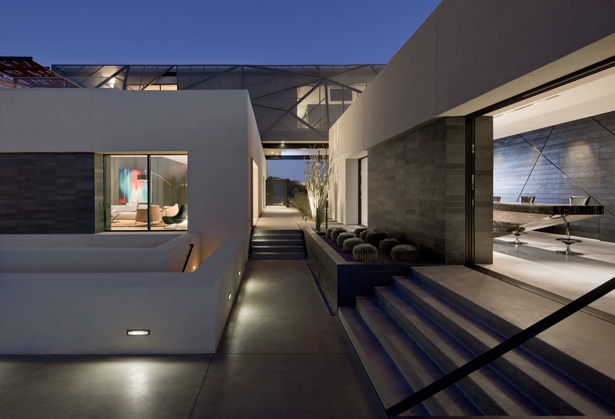
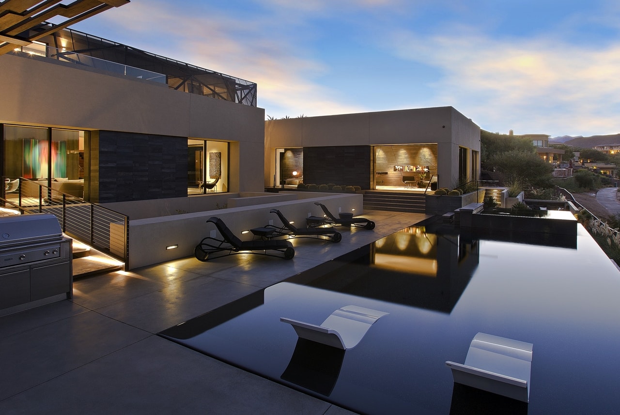
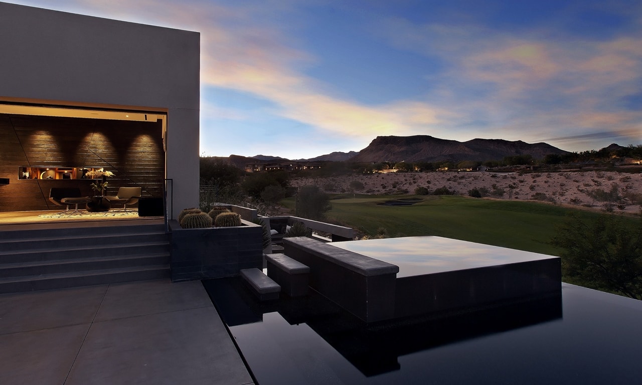
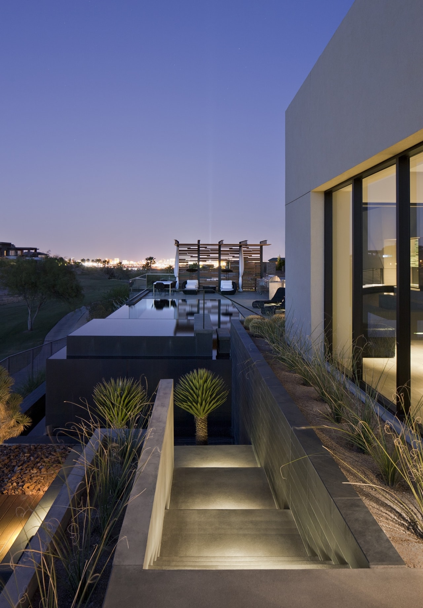
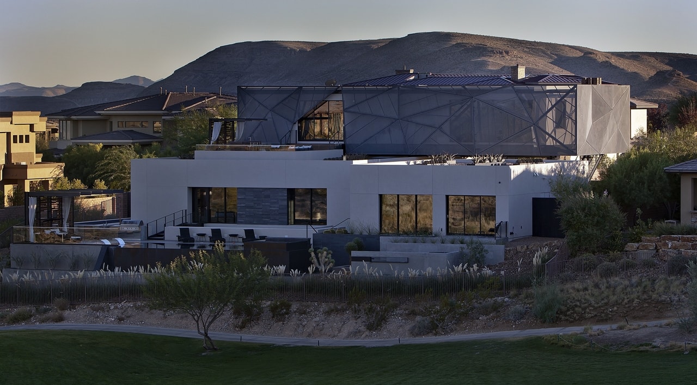
Attractive entrance and contemporary interior design
Intriguing interior starts with an ingenious modern entrance. Narrow passage cuts into the facade and forms shaded area in front of entrance doors. Wood flooring surrounded with decorative stones makes a nice announcement of desert home decor that defines forthcoming contemporary interiors.
According to the architects; “the actual “front door” is through a small crevice in the main mass. Marked by the floor to ceiling glass wall which highlights the main staircase, the door is encountered by following the change in paving material.”
Contemporary living room acts as a center of this modern desert house. “It is the centralizing connector to the other spaces of the home, the area that the family comes together in, entertains in and basically conducts the family business” – adds architect. Open plan living is celebrated through every room in the house while full height floor-to-ceiling exterior glass walls bring daylight to every corner of the house, making the space bright but also refreshing at the same time, due to double skin facade.
Materials were chosen to carry the concept of the house. They were desired to have that hand made look while the colours were selected to present an unification with and feel of the natural environment.
“The materials are kept clean and to a minimum. Continuous from exterior to interior they enable the life of the family to be what is cherished. It is with their activities that the design becomes a home” – explained architect.
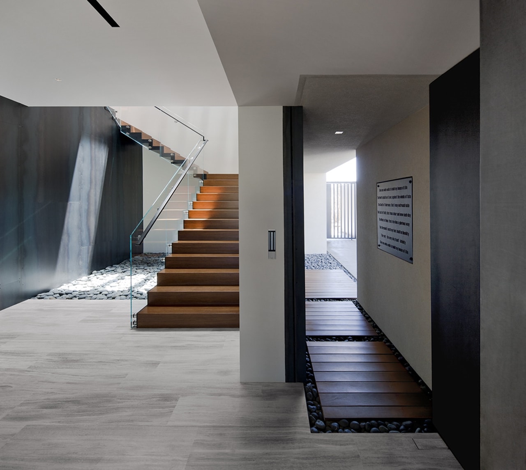
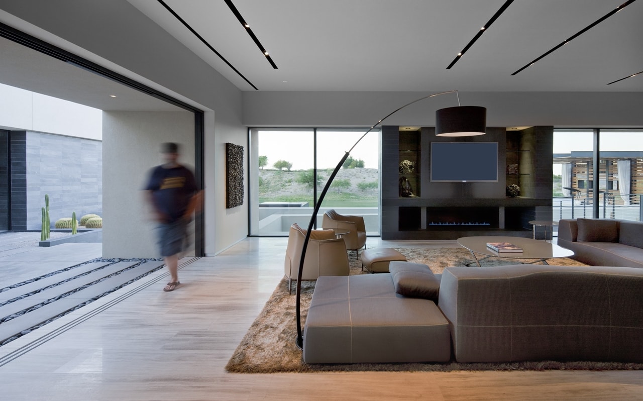
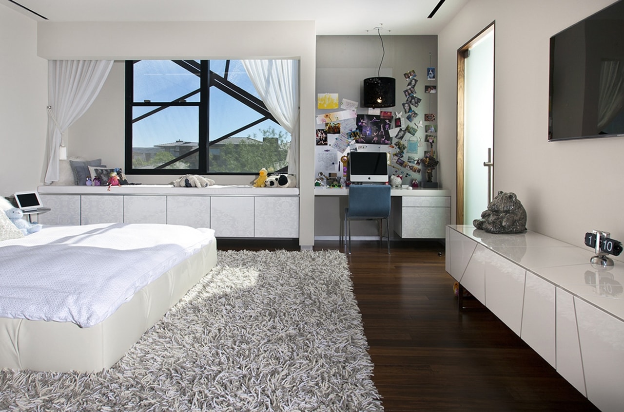
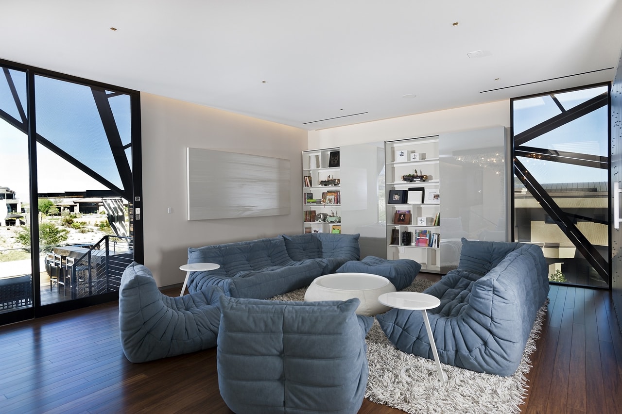
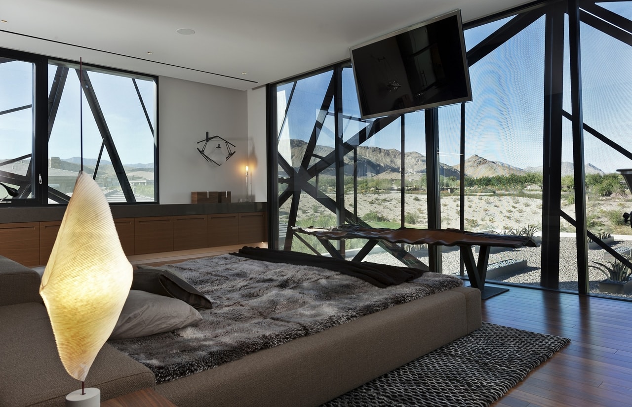
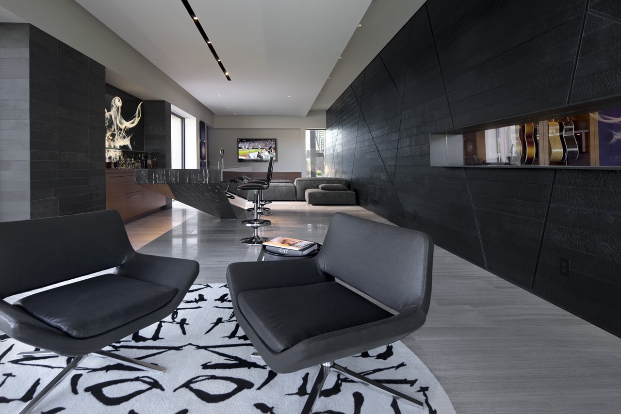
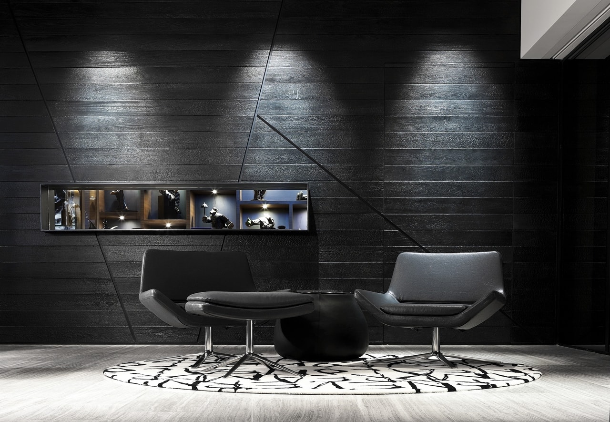
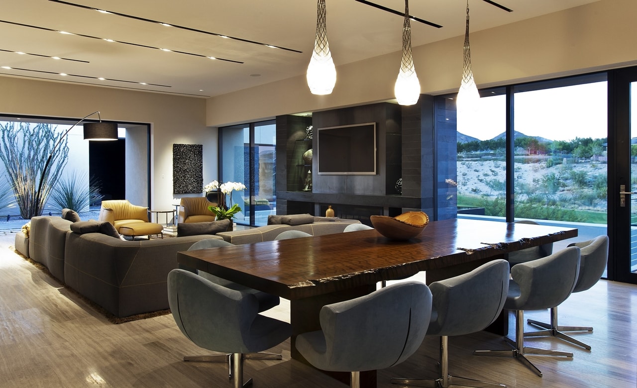
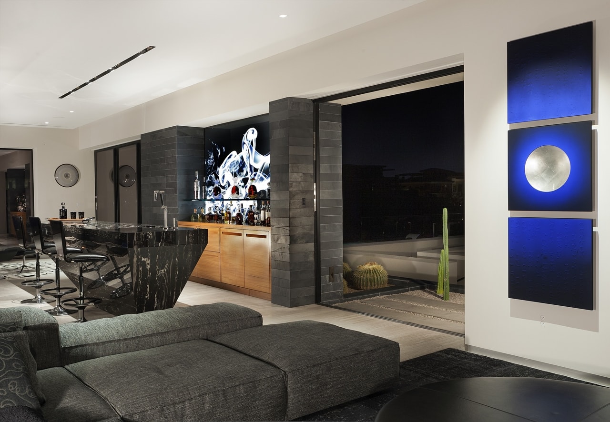
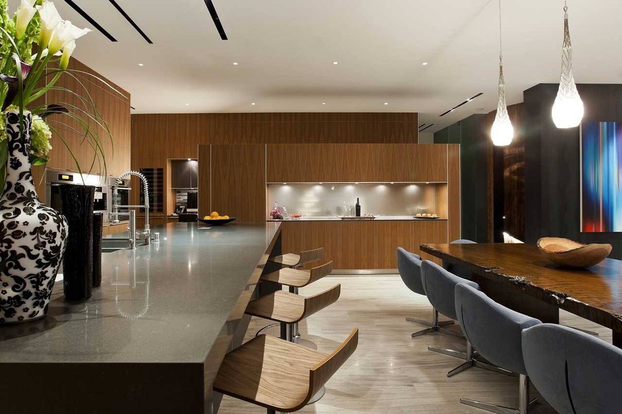
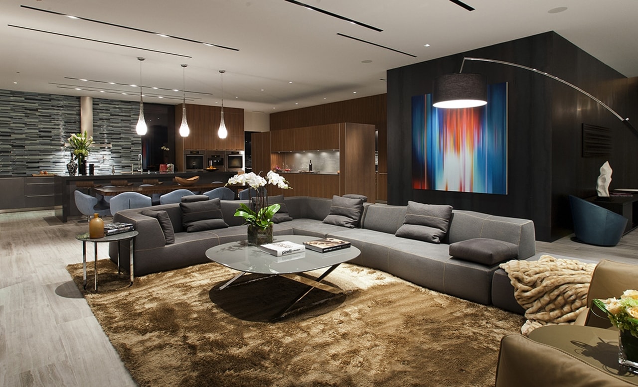
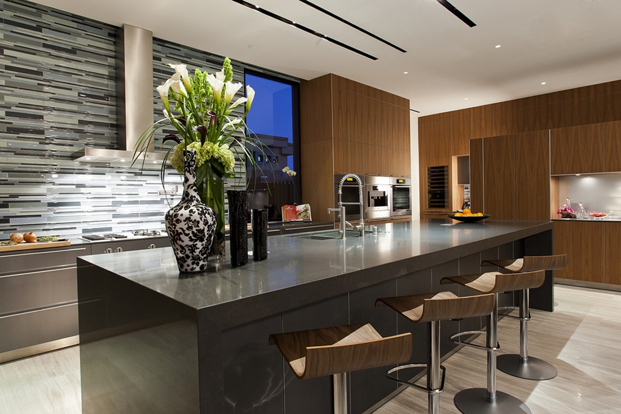
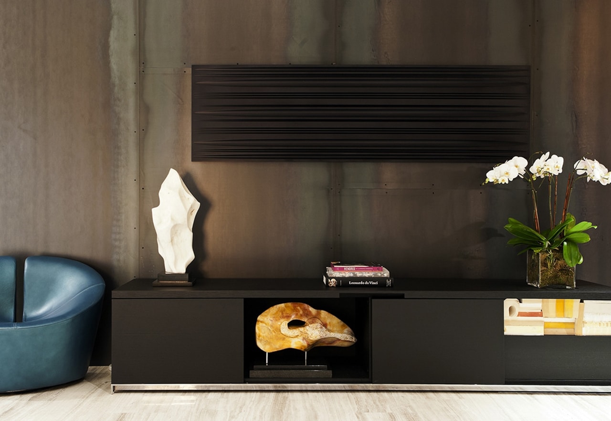
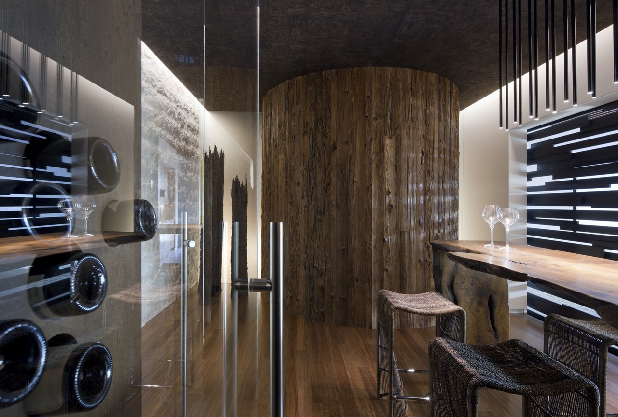
Modern desert house bathroom decor
The most striking part of this modern desert house is its master bathroom. Dark wood flooring is complemented with large stone tiles and decorative stones in central area. Modern white stone bathtub, being an astonishing piece of art, is indisputable focal point while walk in shower area is barely noticeable due to glass walls that surround it.
In contrast to master bathroom which is a prime example of top notch desert house decor, second bathroom is designed in minimalist style.
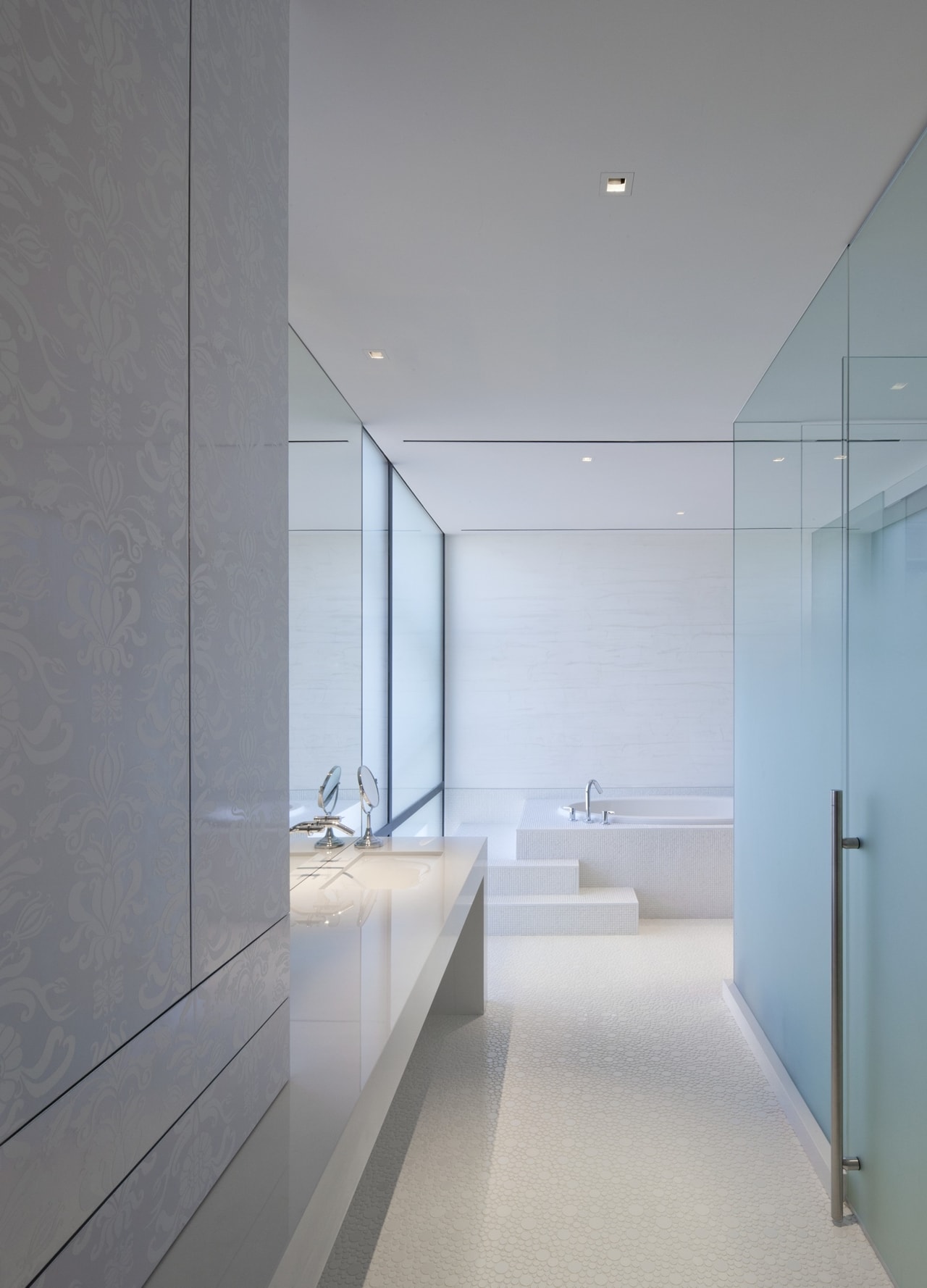
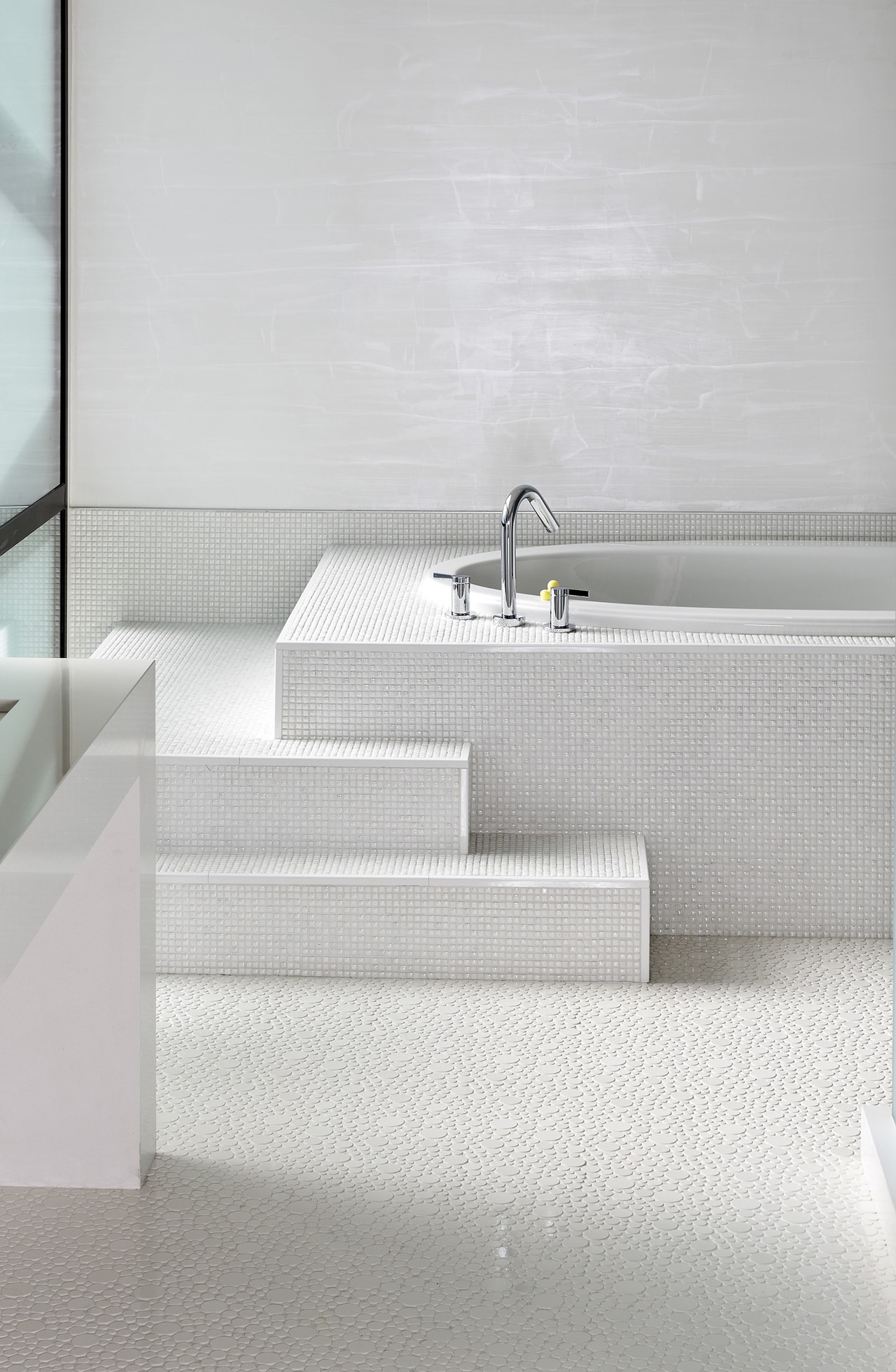
Modern staircase with remarkable light sculpture
Staircase area is yet another fascinating part of this modern desert house. Connecting ground floor with the gallery on upper level, modern staircase circumnavigates the remarkable sculpture suspended from the ceiling. The sculpture made out of thousands of glass bulbs acts as a chandelier. Combination of skylight and this amazing light sculpture form truly unique staircase lighting design.
