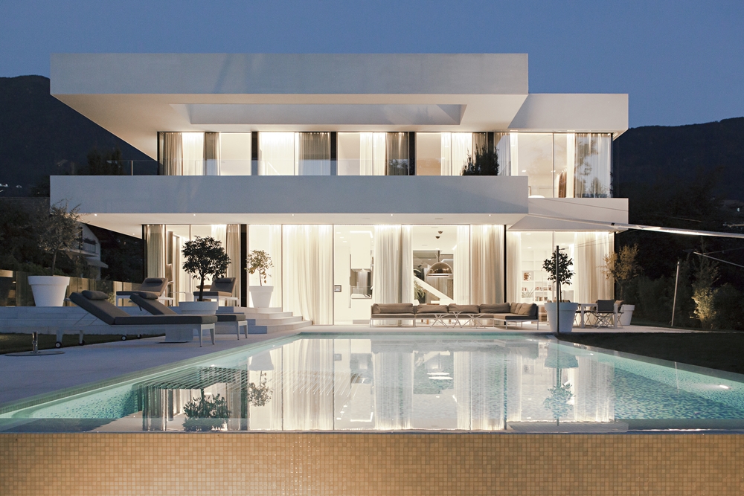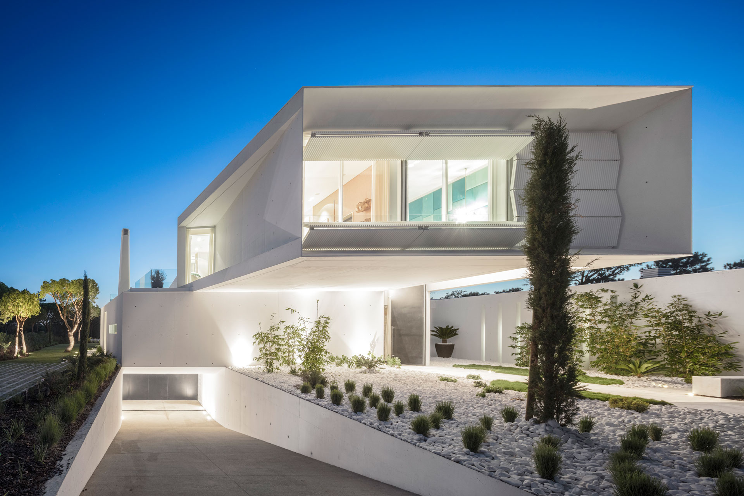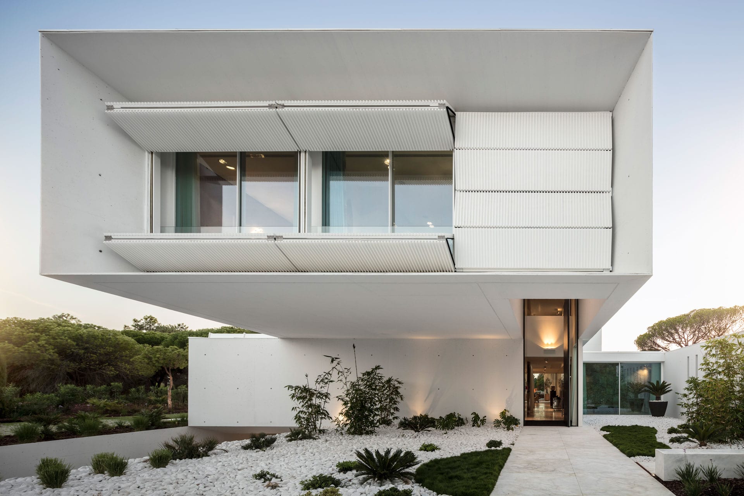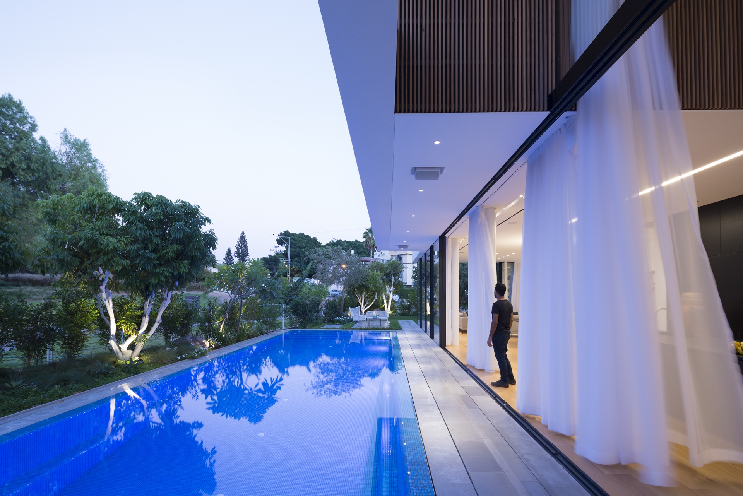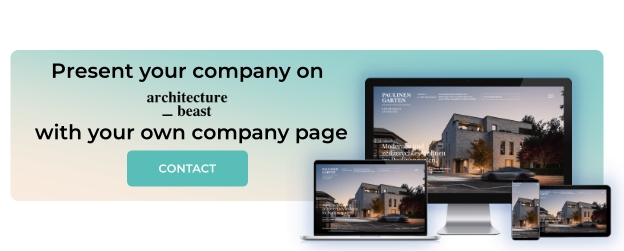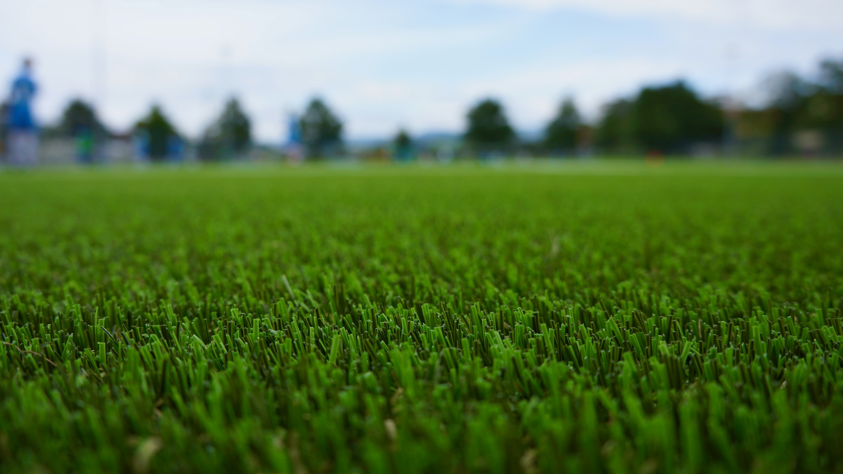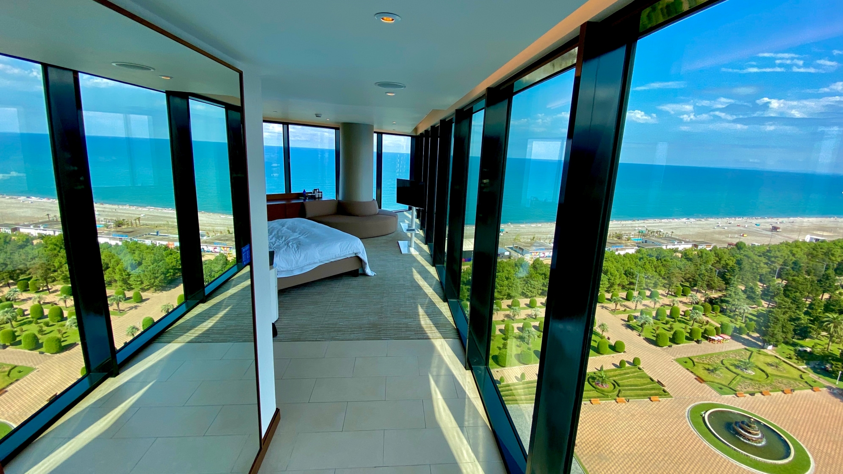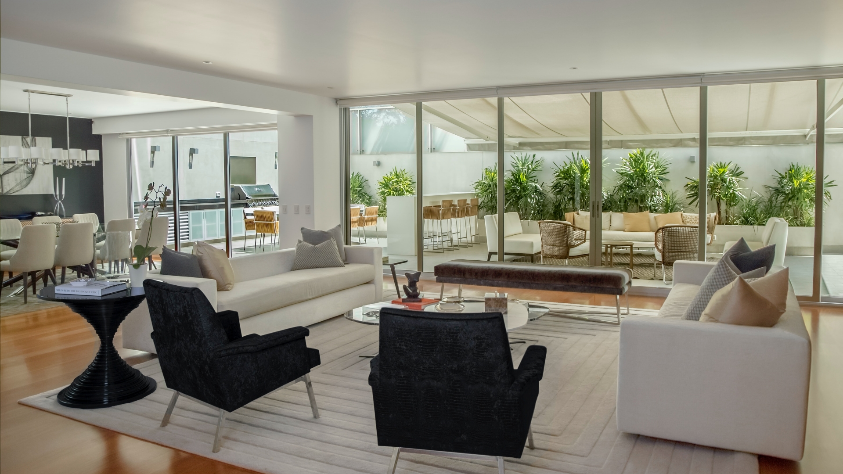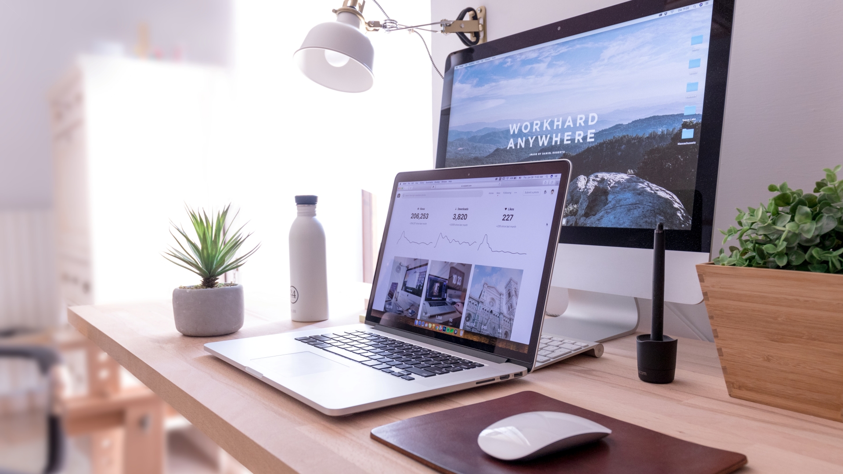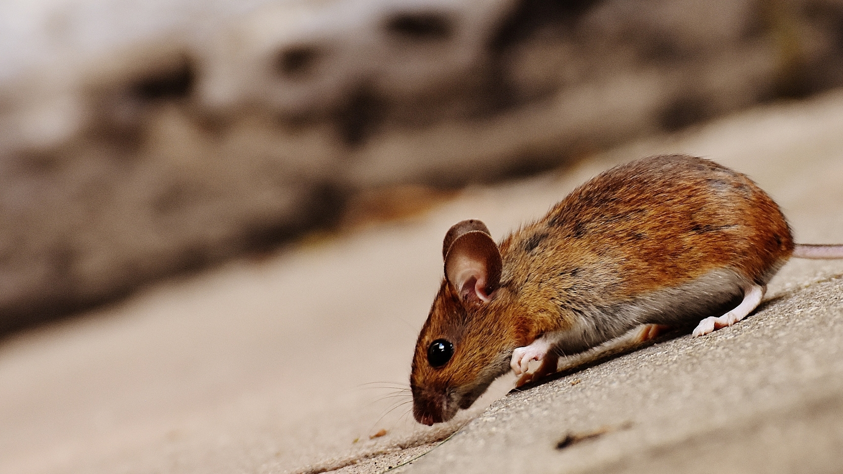This incredible modern forest house is designed not just to provide shelter, but also to allow the surrounding nature to extend from exterior to interior and create calm and relaxing home atmosphere centered around indoor/outdoor living. Take a look how!
Nestled among the giant trees, Villa Zhukovka is one of the latest modern homes that came off the drawing board of Moscow-based architect Alexandra Fedorova. Characterized by the bureau’s recognizable, award-winning timeless design, this modern forest house celebrates underrated connection of living environment with the nature.
While society built cities to offer everything needed for modern living, intact forest environment has its own advantages, the ones that might be even more beneficial for stressful 21st century lifestyle. Not only living areas are more comfortable during hot summer months, but with trees all around, houses in the forest enjoy more privacy as well. Additionally, dynamic and ever changing face of the nature through seasons turns out to be excellent focal point for interiors, especially contemporary style ones, characterised with large expanses of glass used as exterior walls.
Villa Zhukovka perfectly demonstrates this with large sliding glass doors and windows that open out onto the garden and towards the forest. Furthermore, plenty of outdoor living space surrounding this house in the forest essentially converts forest into a second living room, allowing residents to come home into a truly relaxing and peaceful environment. At the same time, inside, stunning double height dining room with a full-height windows which is designed to create a sense of spaciousness and establish a dialogue with the forest. What is more, open concept floor plan and elegant minimalist color scheme make interiors bright and airy.
KEY TAKEAWAY
The elegance and simplicity of modern architecture married with calmness of the forest can result in stunning forest home – a medicine for a stressful lifestyle in 21st century.
Let’s walk through this beautiful modern forest house and see what kind of solutions and ideas Alexandra and her team composed for this project.
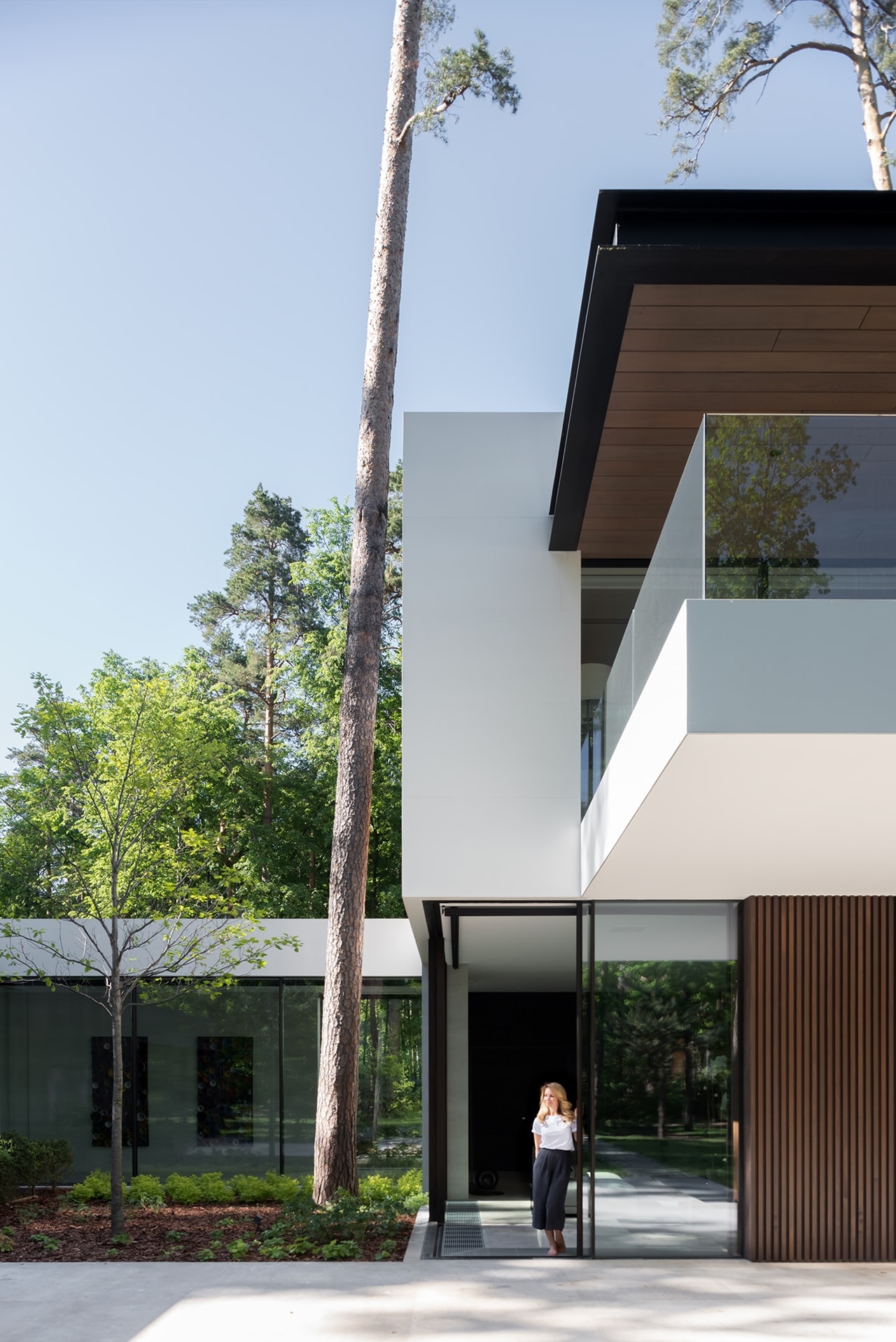
Clever use of forest property
On a square shaped property, 3 pavilions of this forest house are carefully sited to take advantage of the sun and tree shades’ movement throughout the day. The largest pavilion is a 2-level residential area situated In the front portion of the property. Second pavilion, slightly distanced from the house yet physically connected to it, hosts garage. The connection component which is made out of reinforced concrete, besides adding visual attractiveness to facade, covers the access path to main entrance and shelters it during bad weather. The path is also lit up at night. In the rear, following the longitudinal development axis, smallest of 3 volumes houses indoor swimming pool. Residential area is connected with indoor swimming pool through elegant glass walled hallway that overlooks central courtyard.
HERE’S A TIP:
Take advantage of daylight. House positioned relative to the sun’s movement is one of the most important elements during initial phases of planning.
Modern forest house facade altered to surrounding forest
Front facade of this beautiful forest home, besides main entrance, has no openings, providing privacy from the street. To give it modern appearance, exterior is defined by the sharp straight lines. Additionally, ground floor walls feature earthy dark brown tones, harmonizing the house with the forest. Modern feel is emphasized on the upper floor with contrasting, clean white color. Facade also marks extensive use of glass in order to transmit as much of daylight into interior as possible. Moreover, it allows maximum visibility of forest scenery from almost every room in the house. Operable glass walls also make sure the house is well ventilated during warmer months.
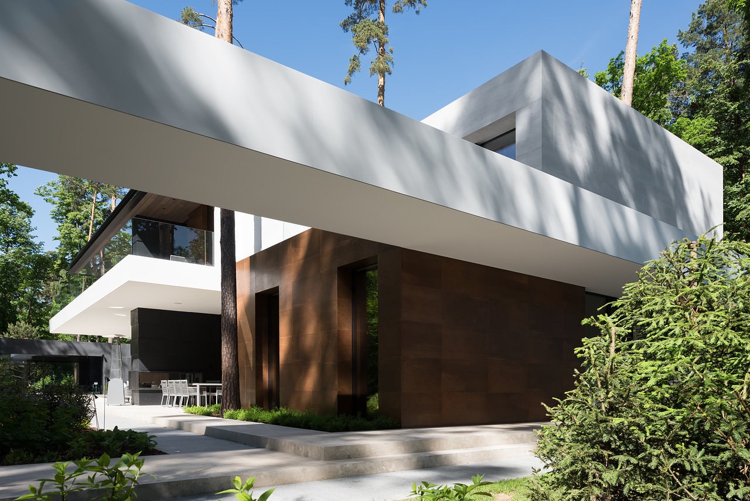
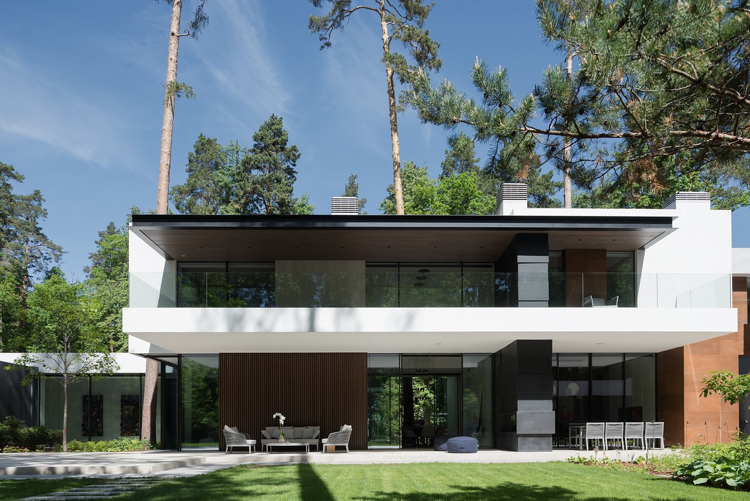
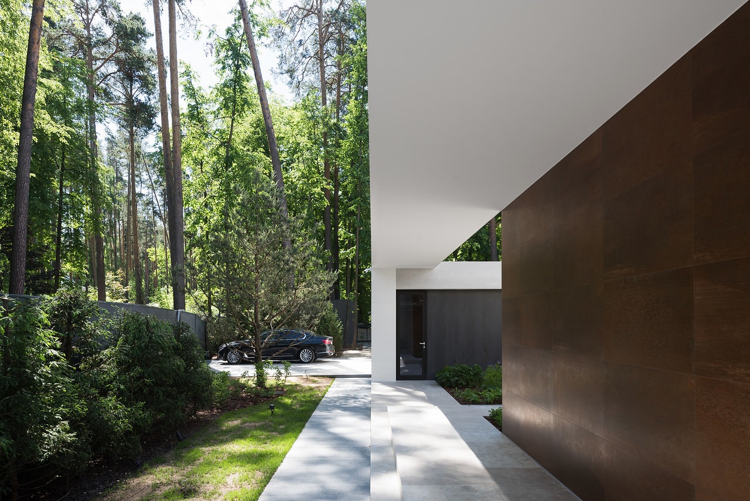
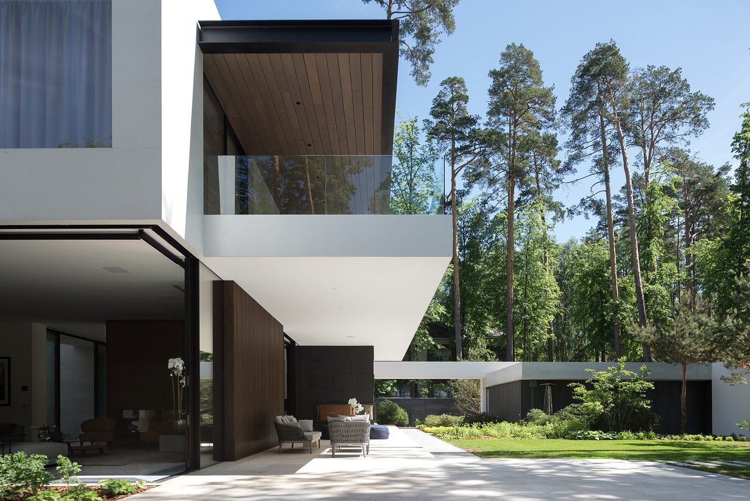
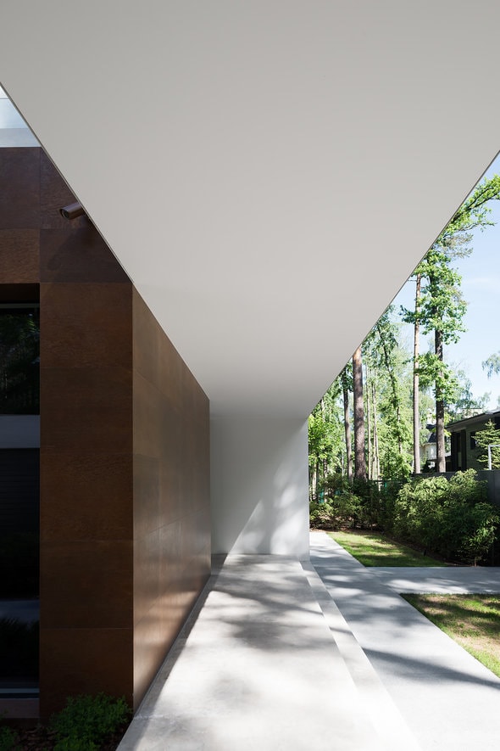
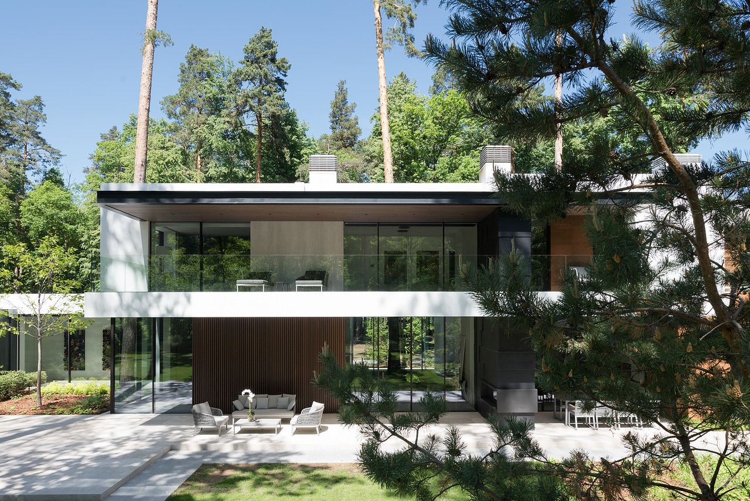
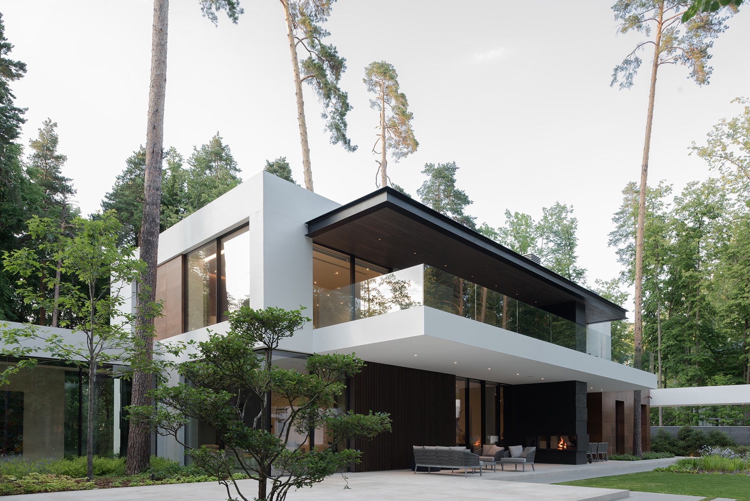
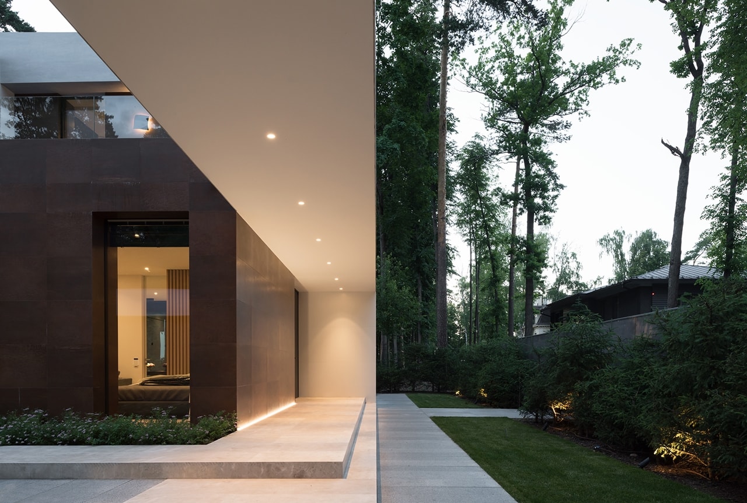
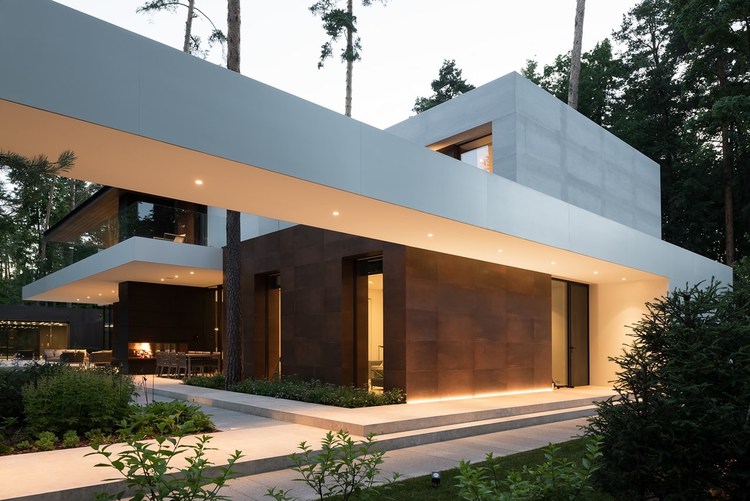
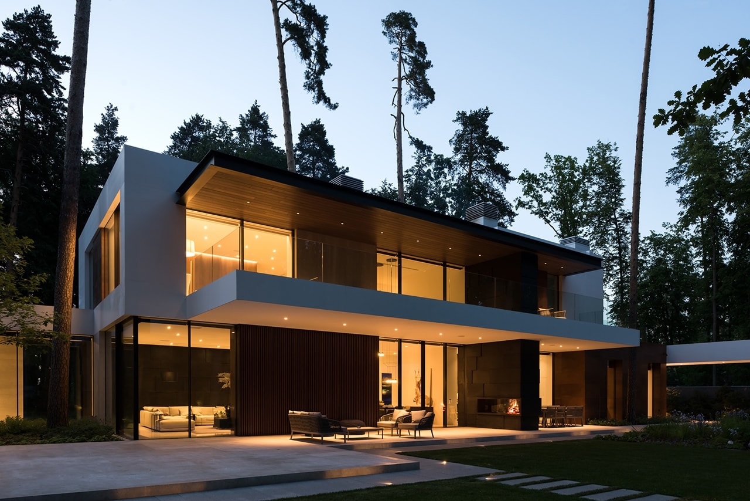
Outdoor living space – a living room in the nature
Operable Glass walls play particularly important role on the ground floor where they are used to join interior with terraces and central courtyard. In a location like this, it would be unfortunate not to use every opportunity to create outdoor living spaces, which is why this amazing forest house takes advantage of sizeable balconies and terraces. To maximise their use, architects partially covered main terrace by using the balcony above in order to shade interiors from direct sun during summer days. To connect all pavilions and outdoor living areas, pathways spread through the central courtyard.
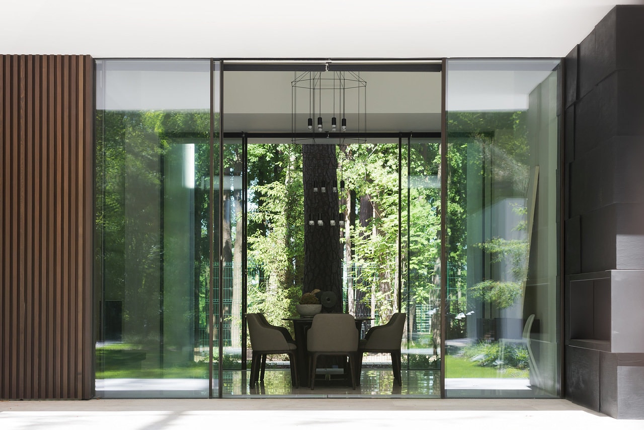
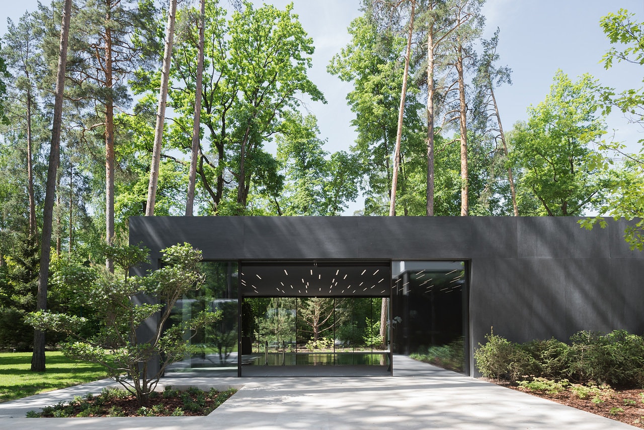
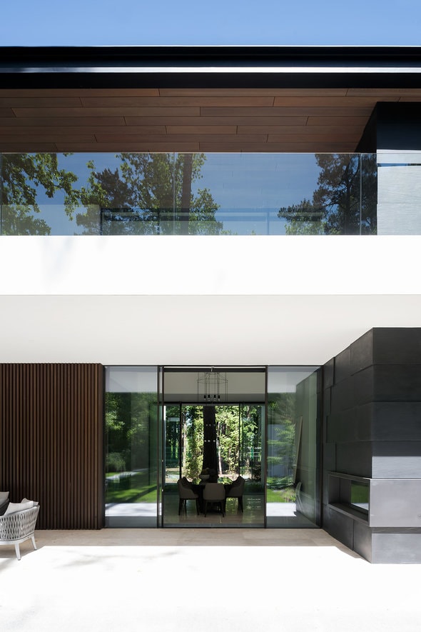
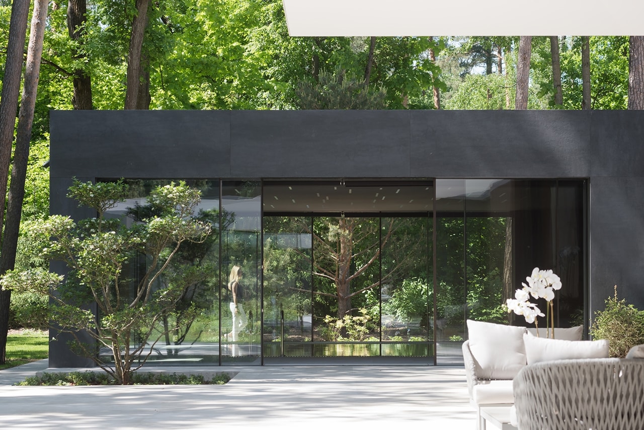
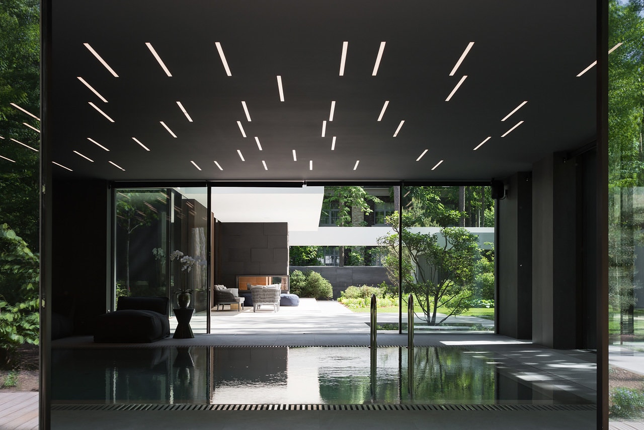
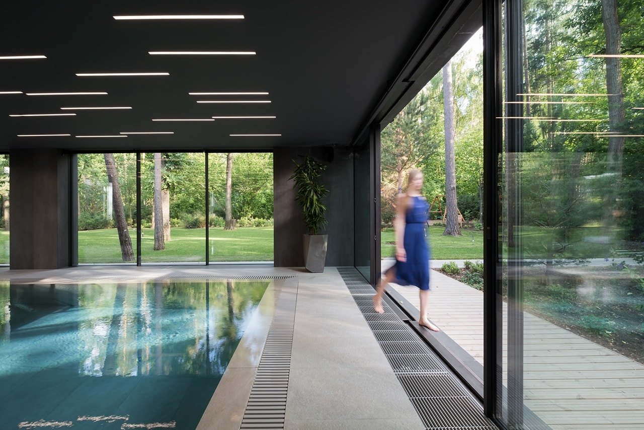
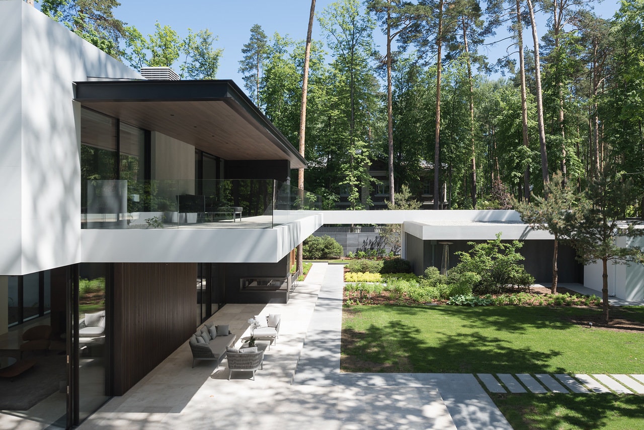
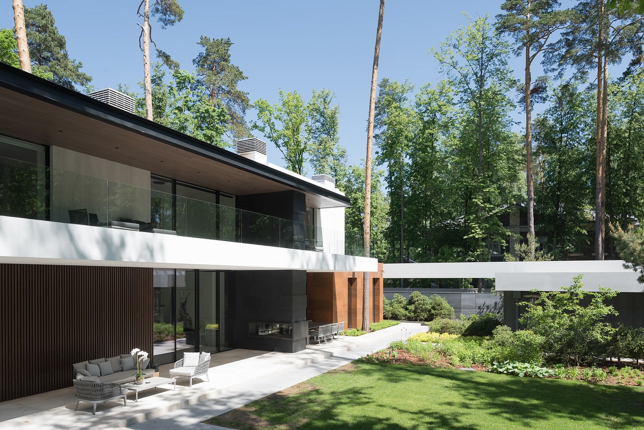
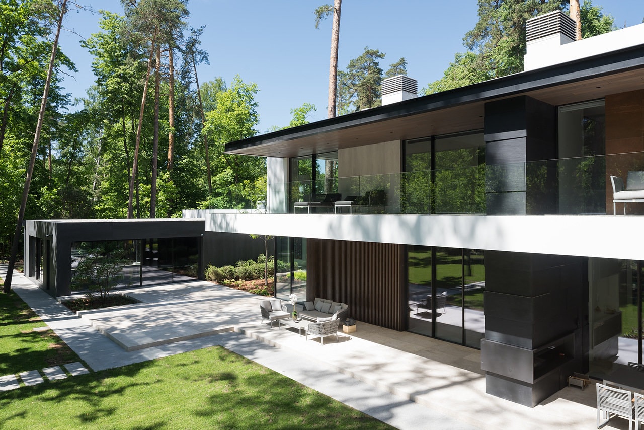
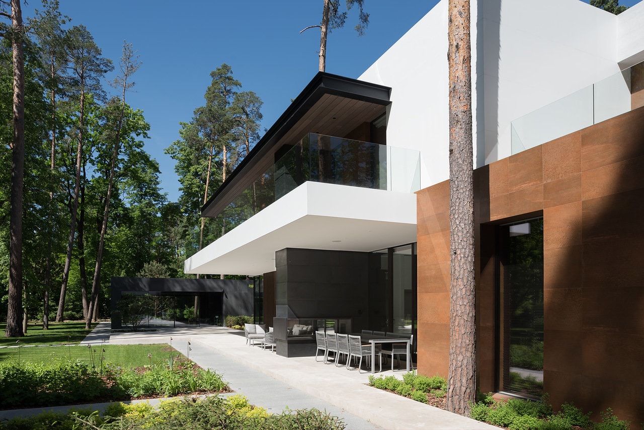
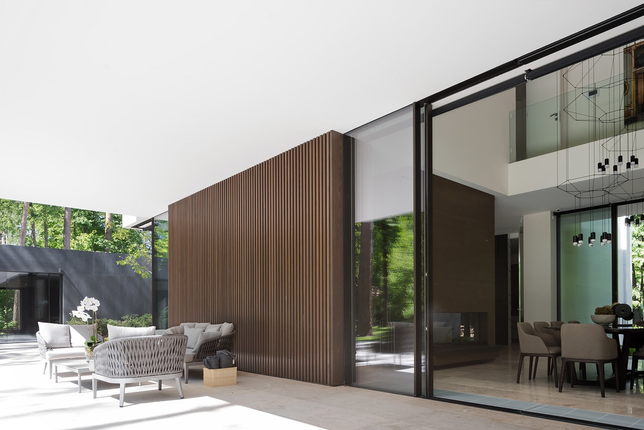
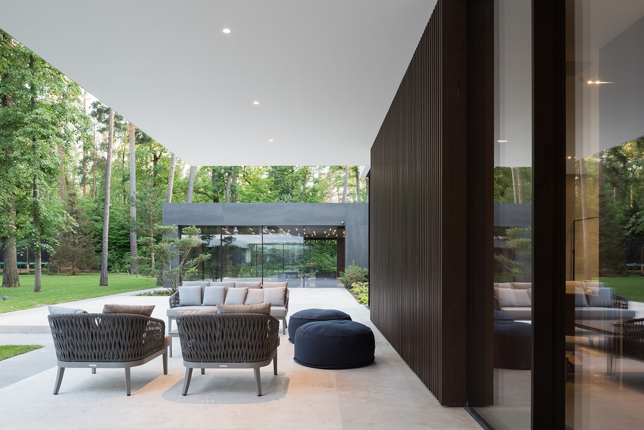
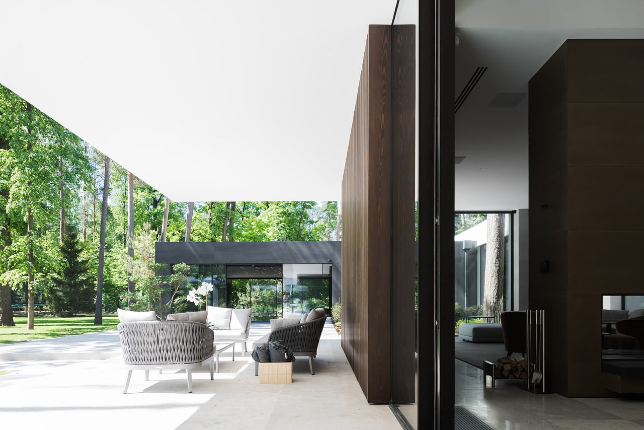
Multiple benefits of white color in interior
Modern earthy color palette continues from exterior into interior. Dominant white color is used throughout the home to reflect daylight and make interiors bright, as well as make them feel modern and sophisticated. Just imagine magical atmosphere created during winter months when, due to extensive use of floor to ceiling glass walls, white color of interiors merges with snowy forest scenery outside. Blurring the boundary between inside and outside must be one of the most rewarding features of modern homes and this incredible forest home unveils exactly how to do it. However, to respect earthy color palette seen on the exterior and in need for a few focal points, some elements of the interior are highlighted in the contrasting dark brown color.
HERE’S A TIP:
Since white color reflects light instead of absorbing it, white is perfect color for interiors with limited daylight access.
Open concept floor plan and gorgeous double height dining room
Additionally to dominant white color of interiors, architects carried out open floor plan in order to allow daylight to reach even the farthest part of this forest house. On the ground floor, public areas like centrally positioned double height dining room, living room and kitchen are blended into one continuous space. Most notable element of this area is modern two-sided fireplace built inside the wall which visually separates living room and dining room. Fireplace is ingeniously designed to serve both rooms at the same time.
Minimalist chandeliers suspended from double height ceiling as well as the abstract art are used to enhance modern design in dining room. Second floor houses private areas like bedrooms, bathrooms and home office. Minimalist staircase, using the same color palette, links public areas upstairs and private areas downstairs. Bathroom, as the most private area of the house, features the dark palette with distinctive black marble in order to assign luxury, elegant appearance while making contrast to rest of the house.
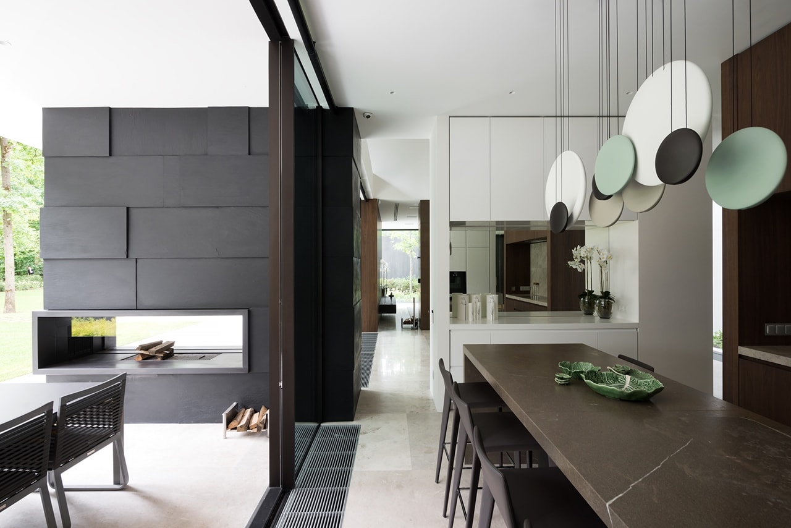
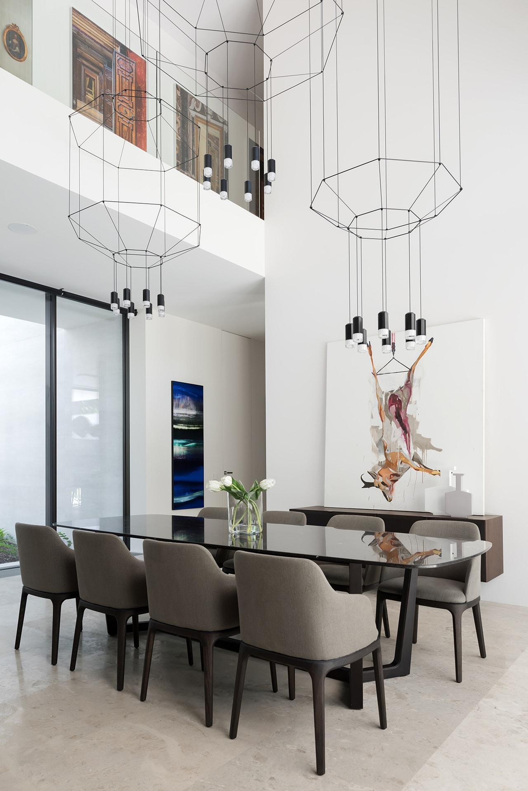
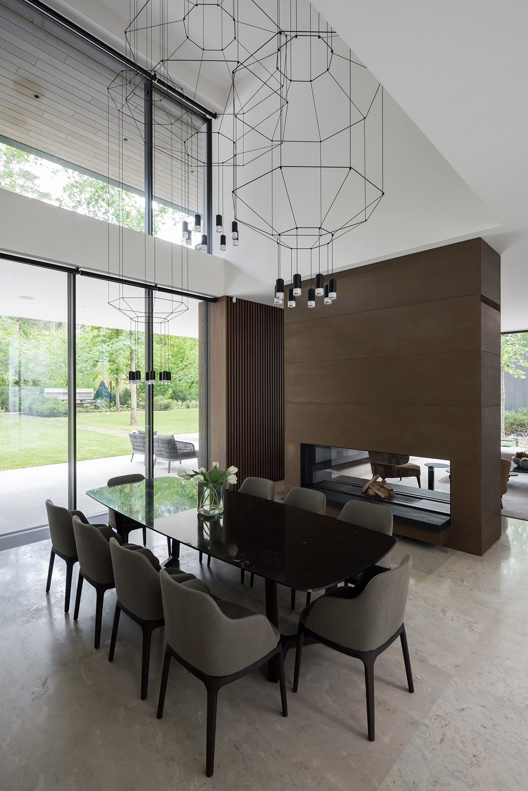
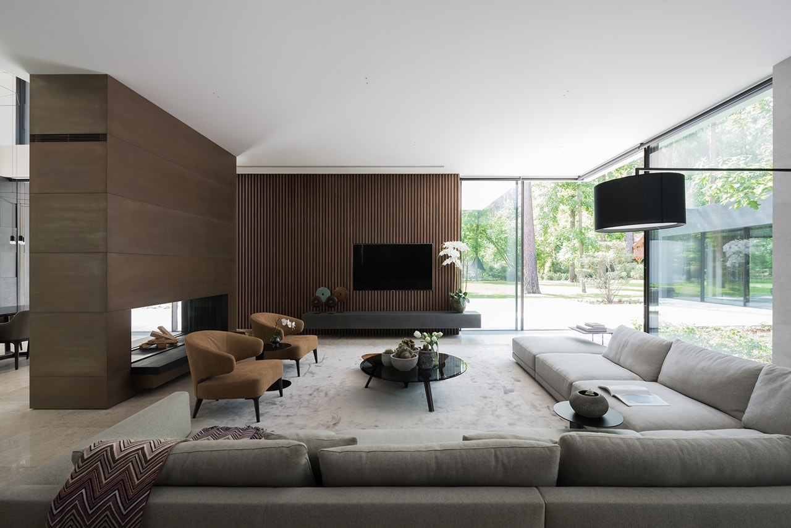
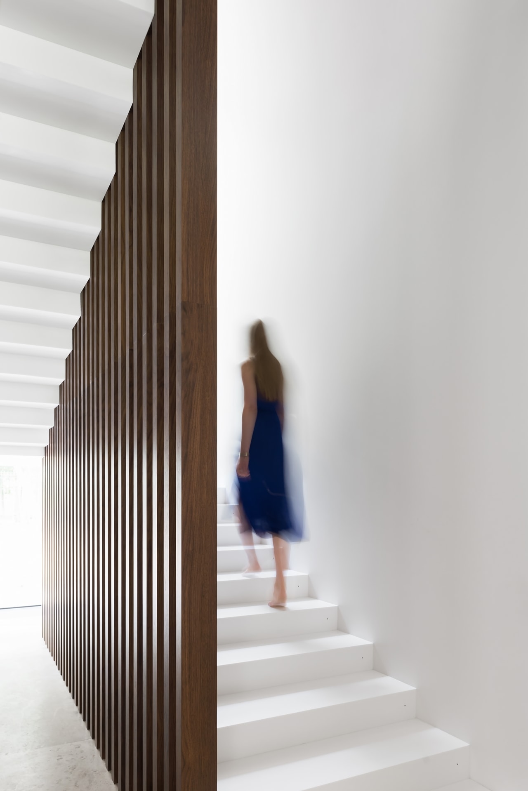
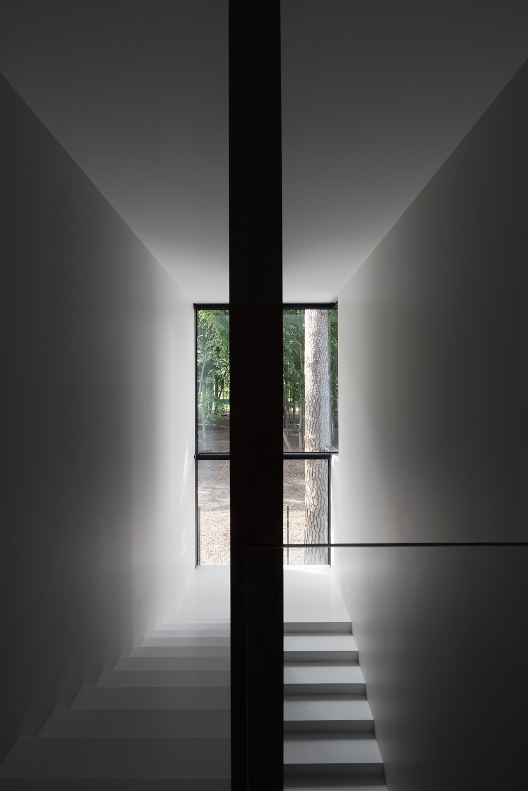
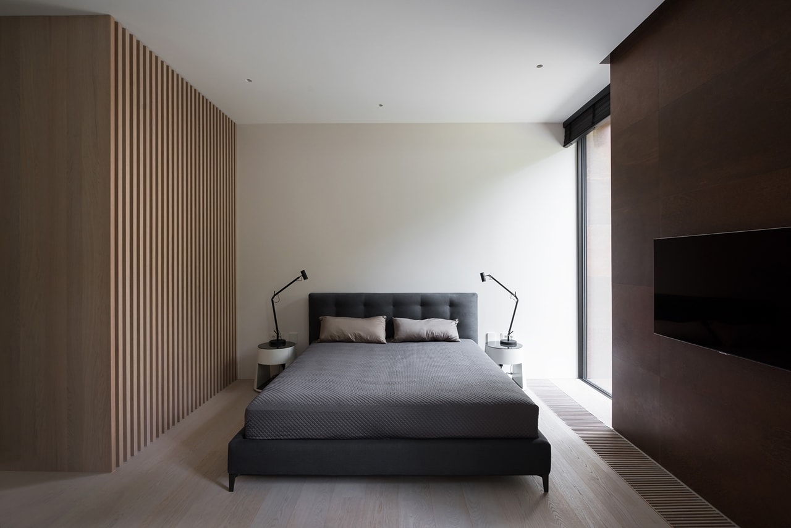
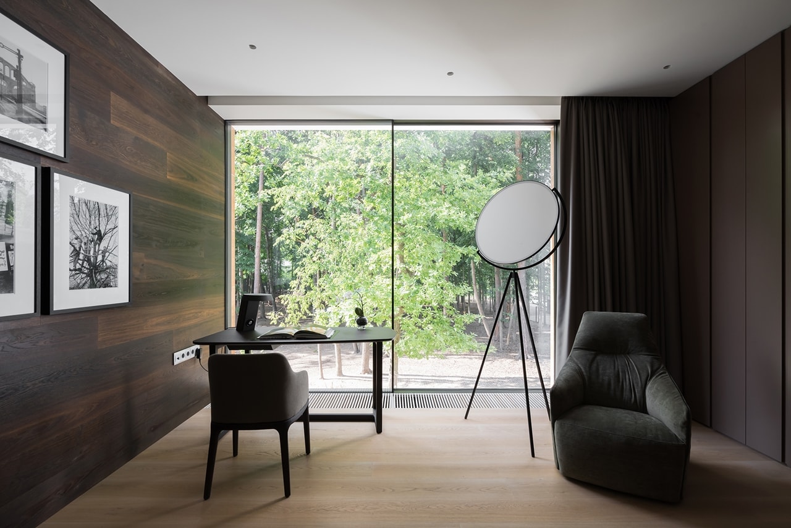
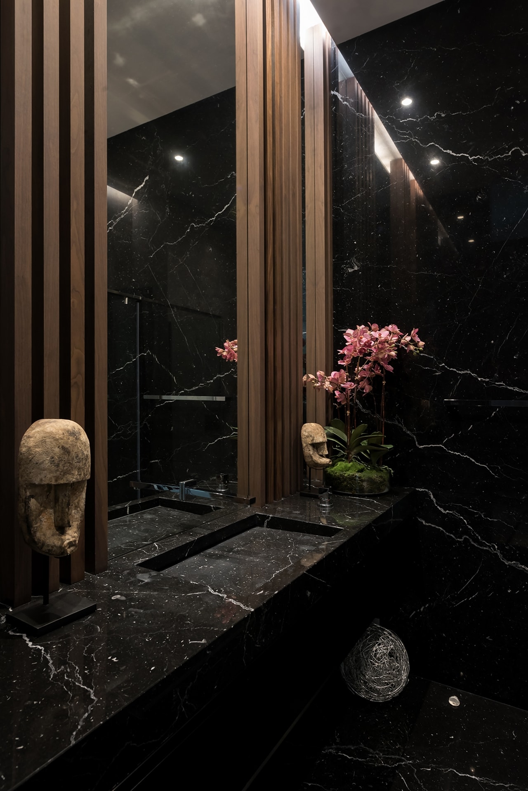
Do you like this beautiful modern forest house? Follow us and subscribe for more examples of world’s best modern architecture and design!


