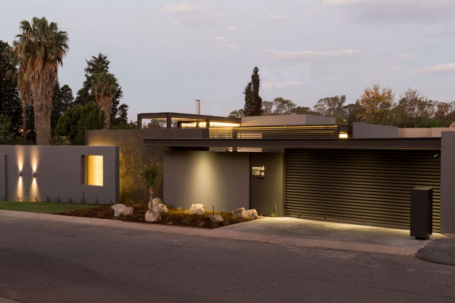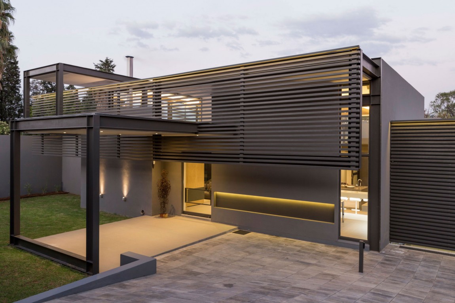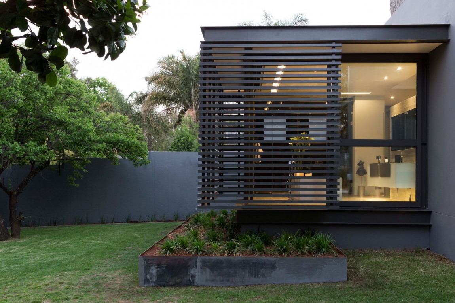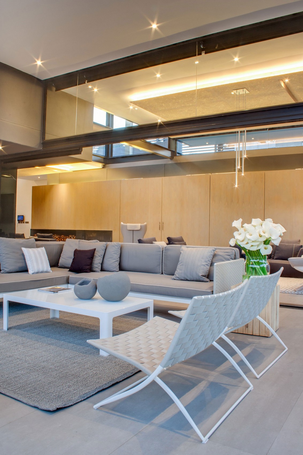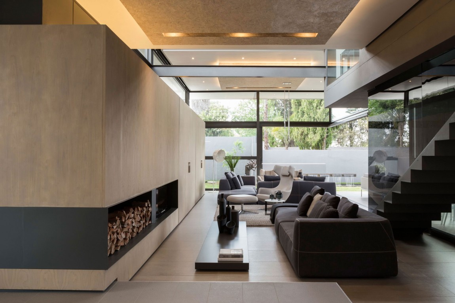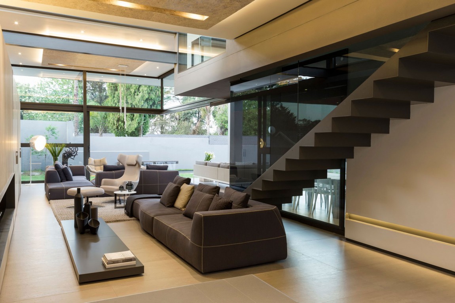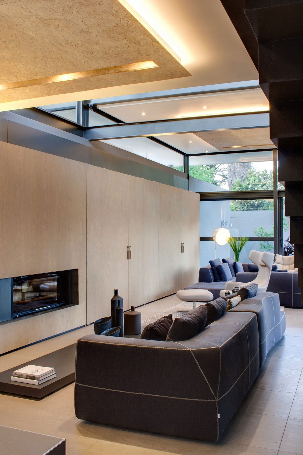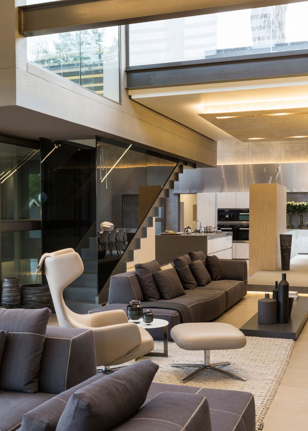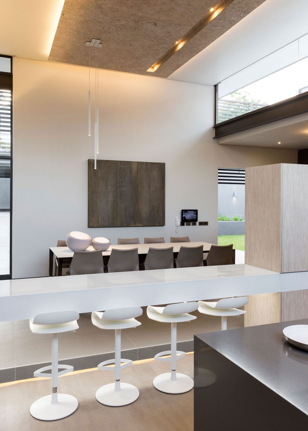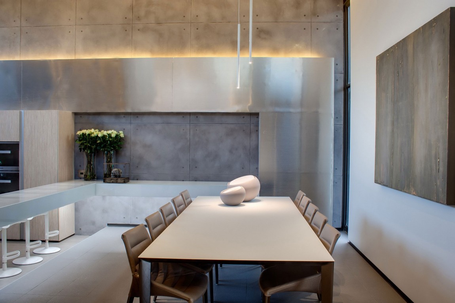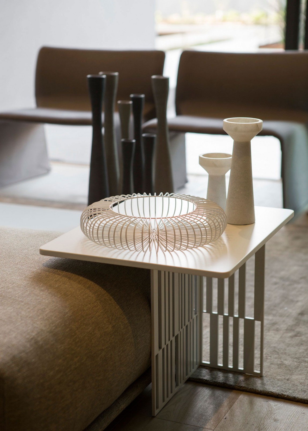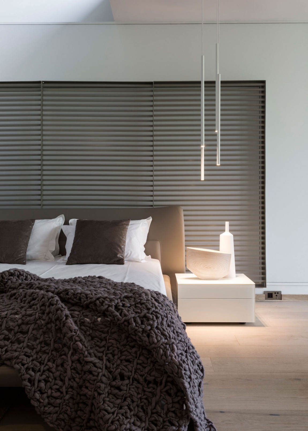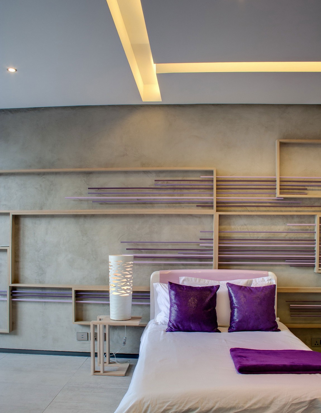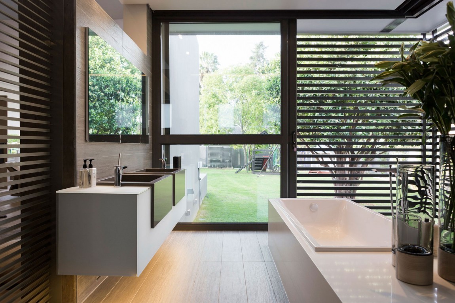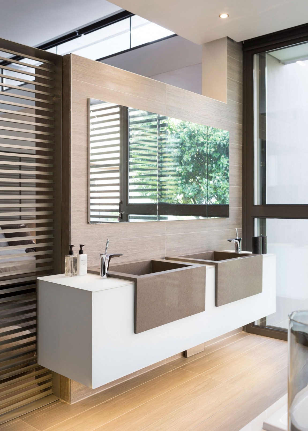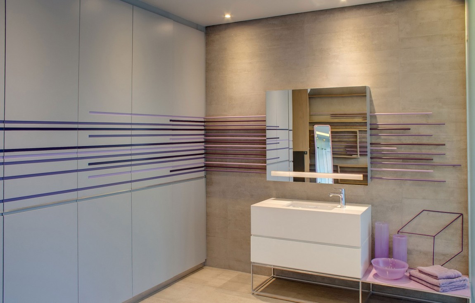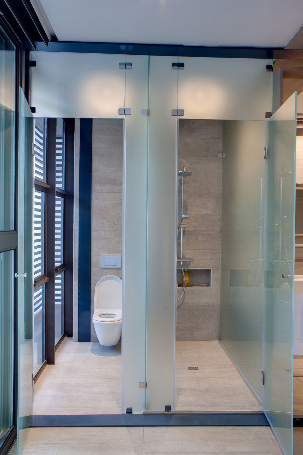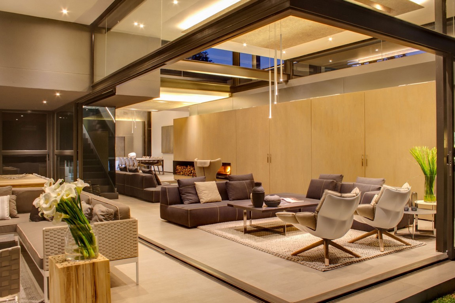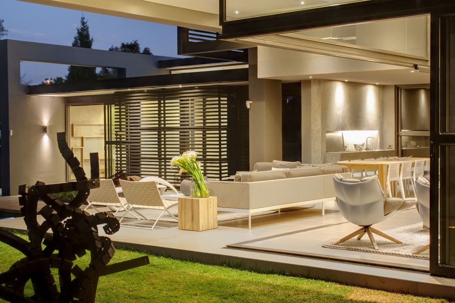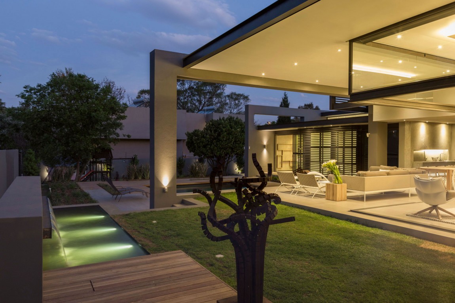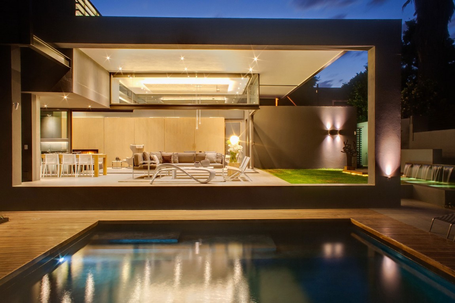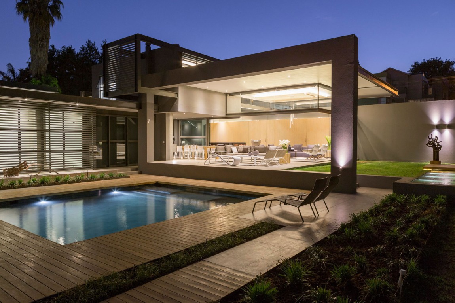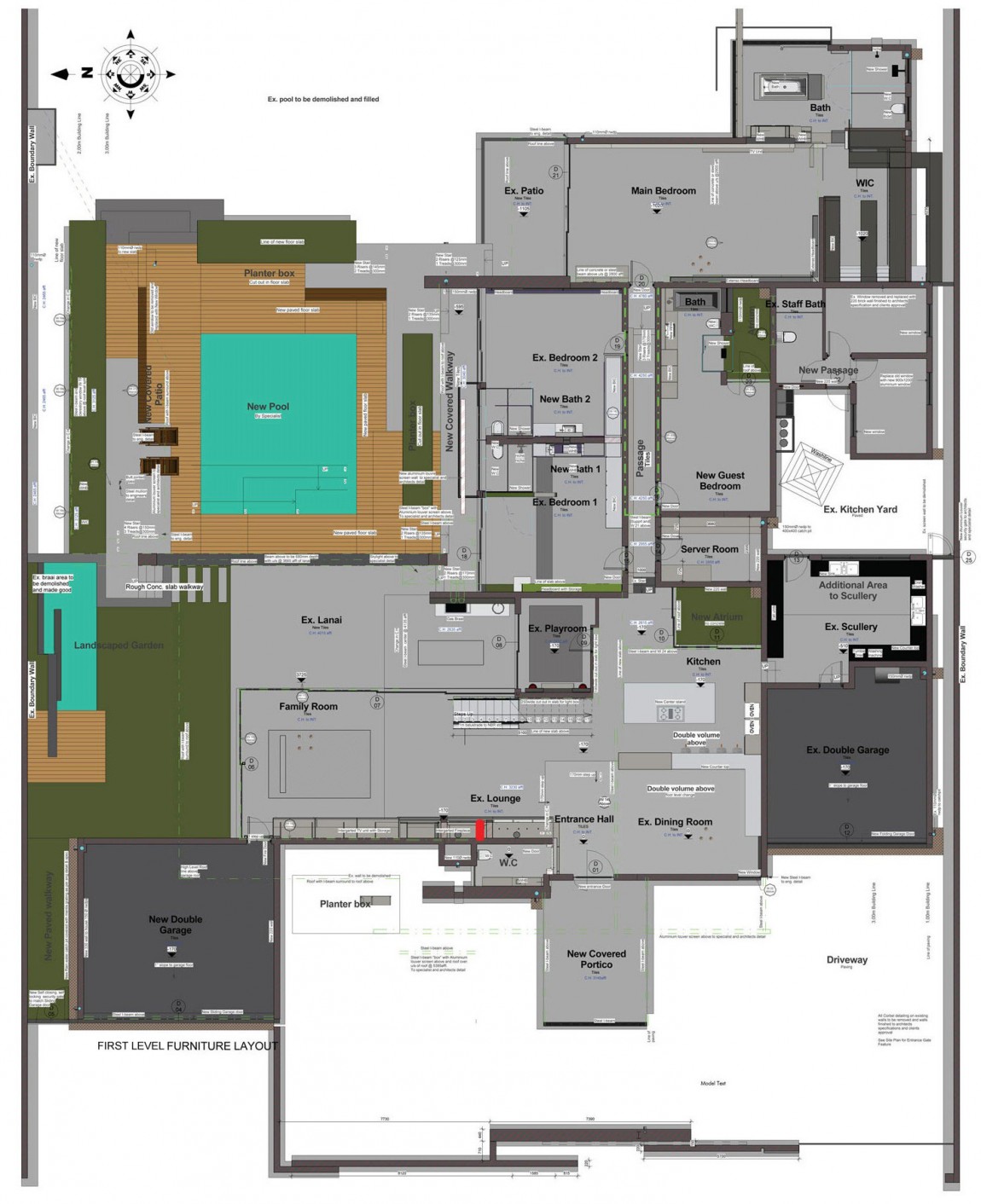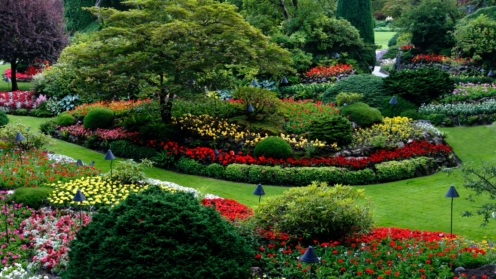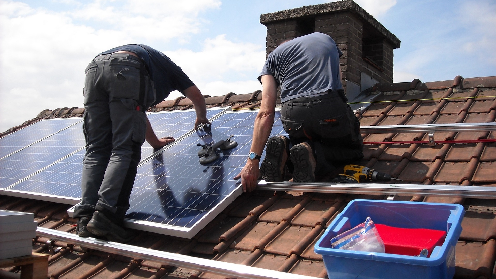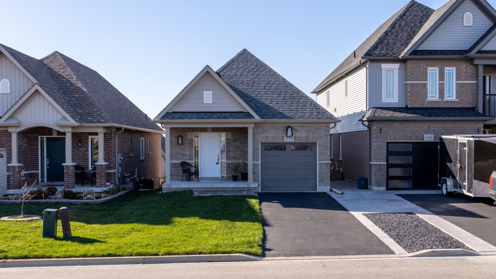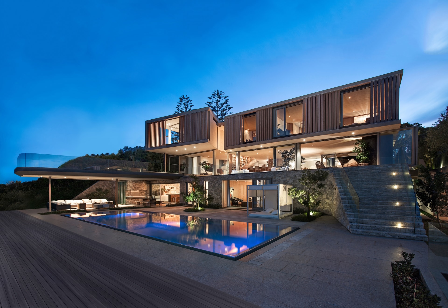Modern house design has numerous meanings, depending on who you are asking. Here, we have an incredible example from one of the best residential architects out there.
Located within the leafy suburb of Atholl, Johannesburg, Nico van der Meulen Architects designed another masterpiece of modern architecture – House Sar.
This single story house was initially built in a way that limits light access to some parts of the house, and some rooms were dark, so clients requested for it to be transformed into a light-filled modern house designed for 21st century lifestyle.
How single story modern house design changed existing living space
All 4 Garages were covered with louvered planes, and the entrance was surrounded by framework of steel columns and beams. Making it look as if each plane (wall, roof or floor) has been intentionally covered with different materials, color and texture, a unique entrance design was created. (see also: door designs – 40 modern doors perfect for every home and 40 modern entrances designed to impress!)
At the entrance, suspended steel frame cubes hover mid-air and the frameless glass pivot leads to a minimalist yet welcoming homely entrance hall, presenting this way how powerful modern house design can be. Floating flat roof was used in place of the normal tiled roof and this allowed for massive illumination in the living rooms.
A raised passage roof allows in the north light into the passage, and even into the guest bedroom on the south side of the house, where an atrium allows morning sun into the bathroom and ventilates the entirely suite safely and naturally.
A small atrium off the kitchen allows morning light into the kitchen, and also allows the owners to leave open the doors at night to cool down the house naturally during hot summer days. With natural light flooding even the deepest parts of this modern house, it is evident that design of this roof became the solution of the lack of light and north sun in winter.
Modern house design tricks: Open space floor plan
Meulen also ensured that the garden is directly accessible by just about every room while the double volume living rooms and high level windows add spaciousness to the predominantly single storey house.
A new study, framed by grey tinted glass was included on the first floor, privately connecting the study to the living room below, and it showcases the staircase as an architectural feature in the home, built as a mezzanine, and overlooking the garden and family room. (see more ideas on modern house design in our “top 50 modern house designs ever built” article!)
As the doors slide open, the threshold between the inside and outside becomes convincingly invincible, allowing for interaction between the open plan kitchen, complete with modern kitchen hoods, the lounge, family room and lanai.
As of interior design, The M Square Lifestyle Design team set out to create a warm, practical family environment which echoes the architectural vision of the house. The objective was not only to capture the light created by the high level windows but also to craft an interior canvas that would not compete with the shadows created by the louvered exterior facades.
Read next: Contemporary house in Blair Athol, South Africa
All photos © Nico van der Meulen Architects
