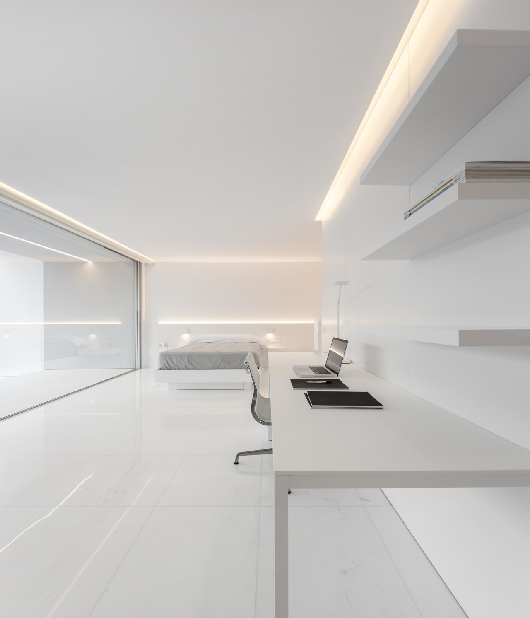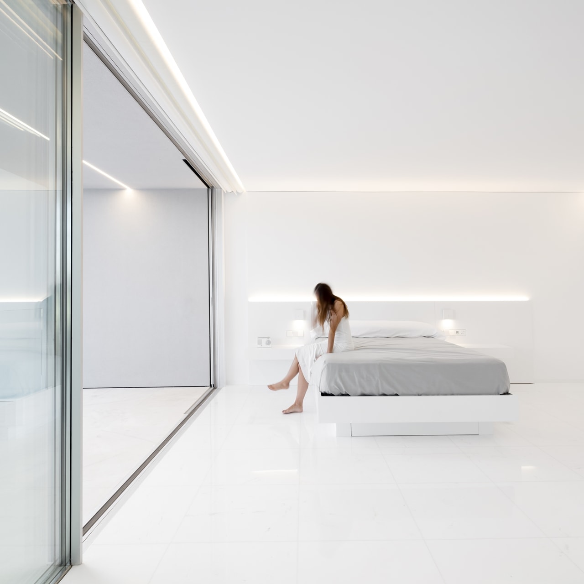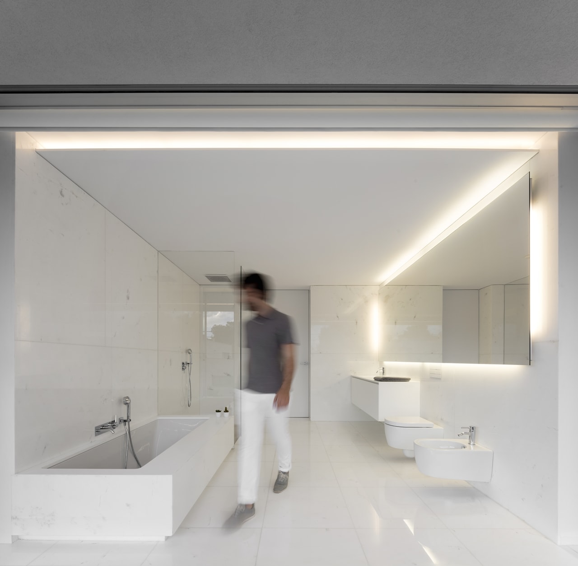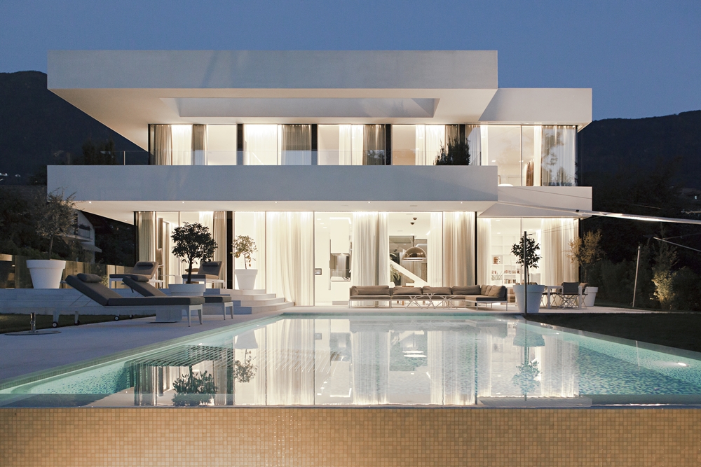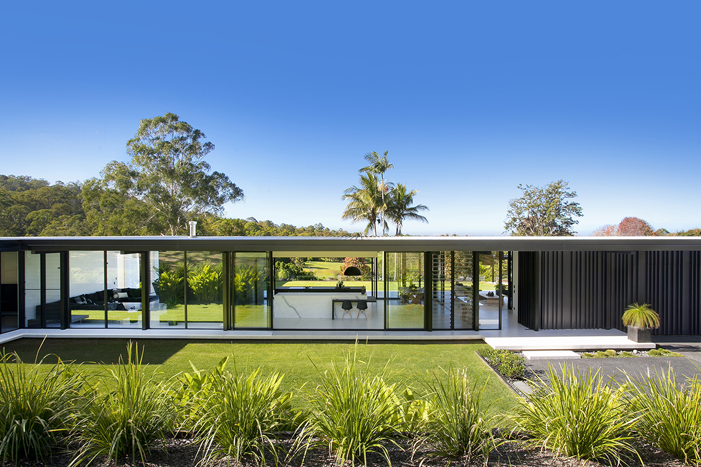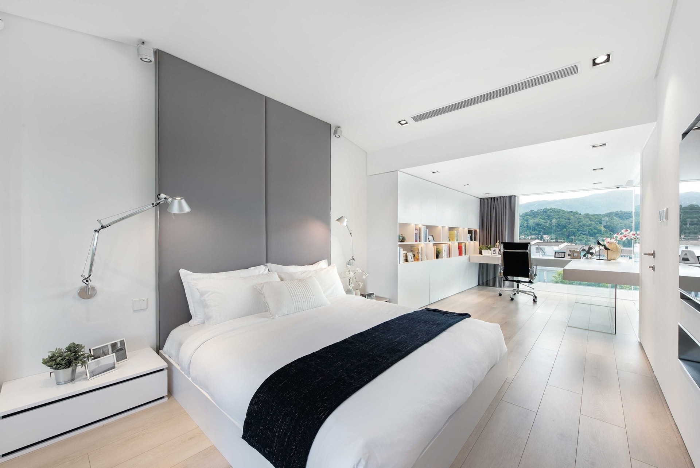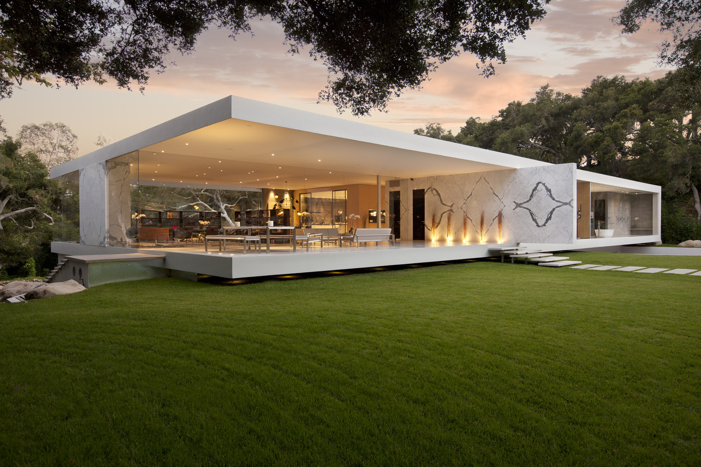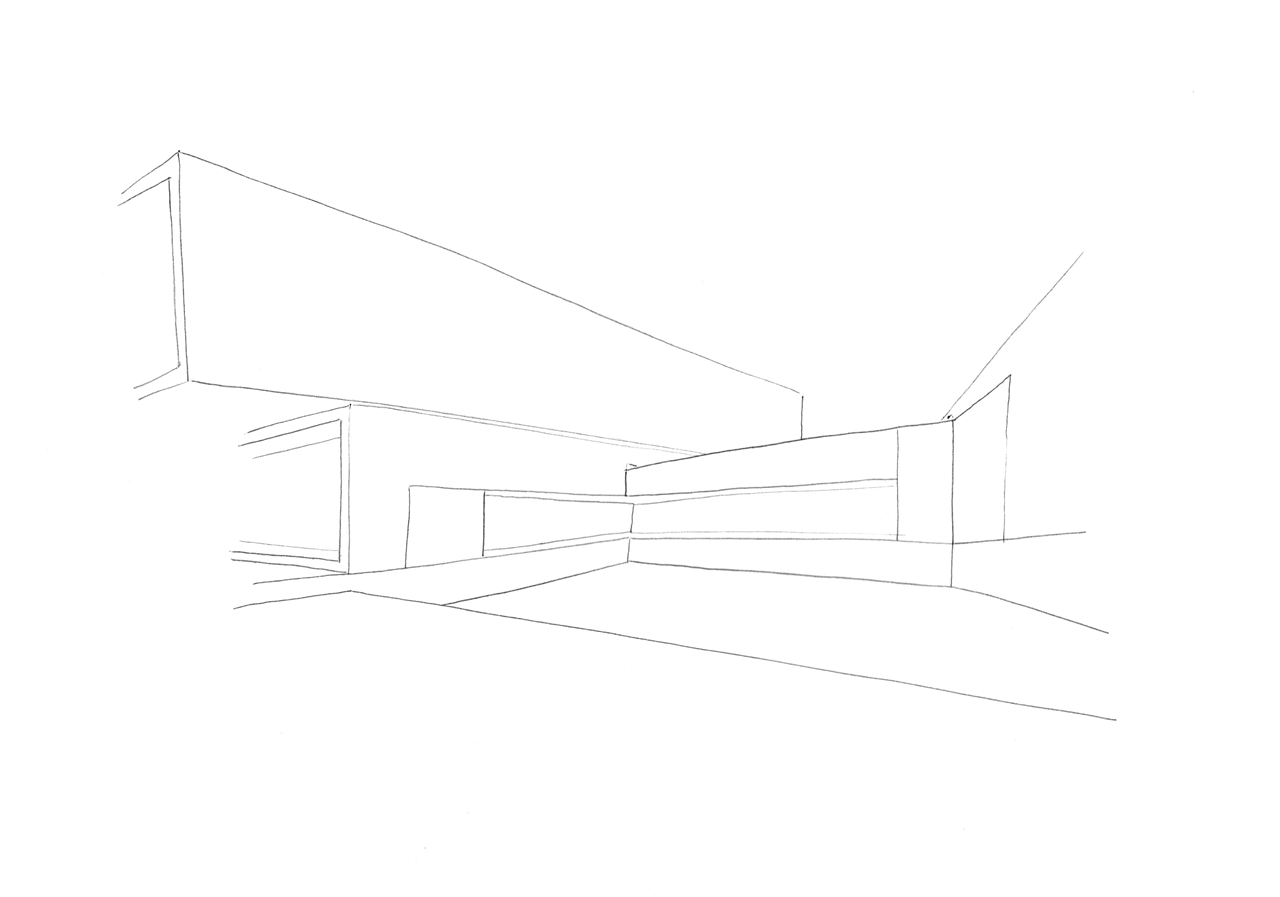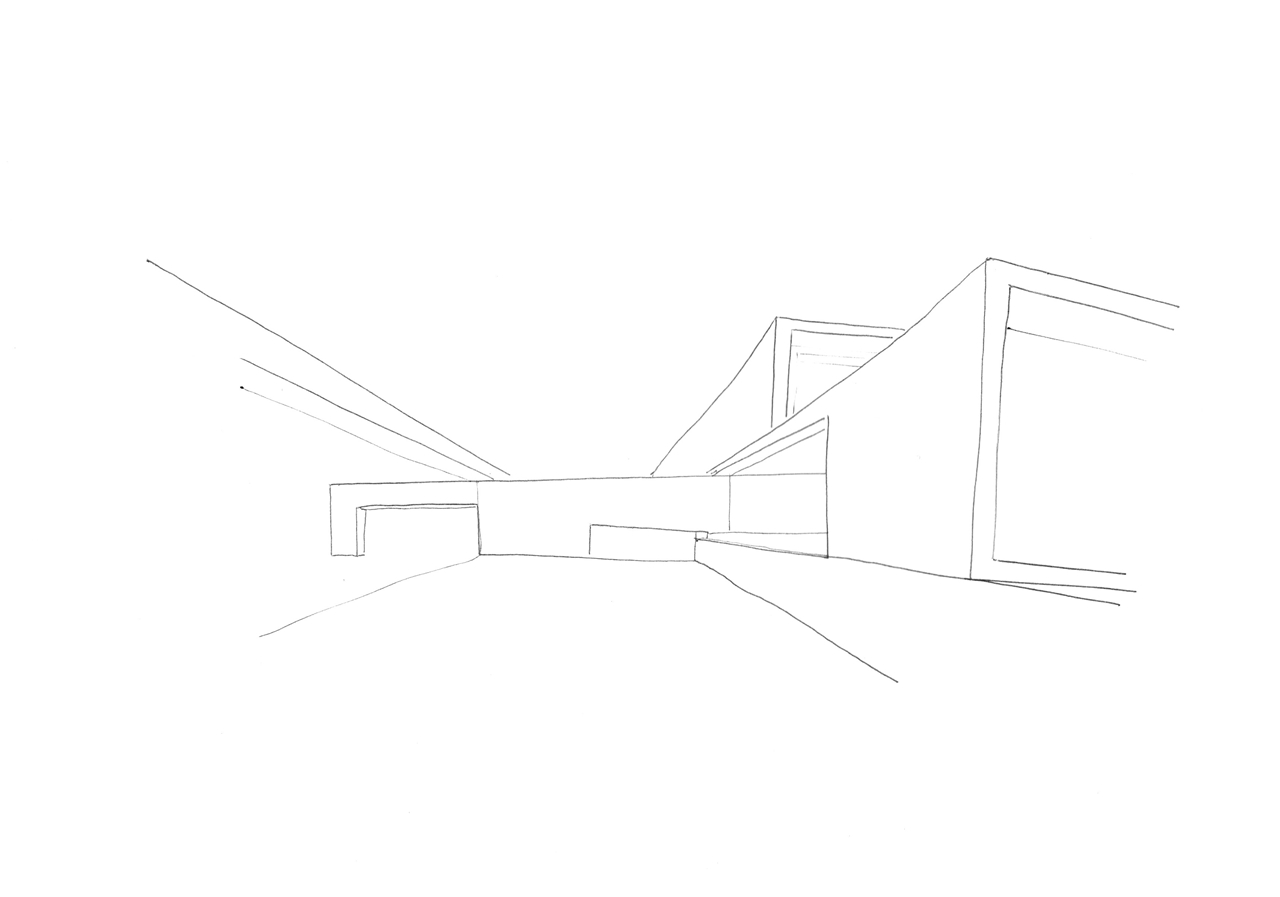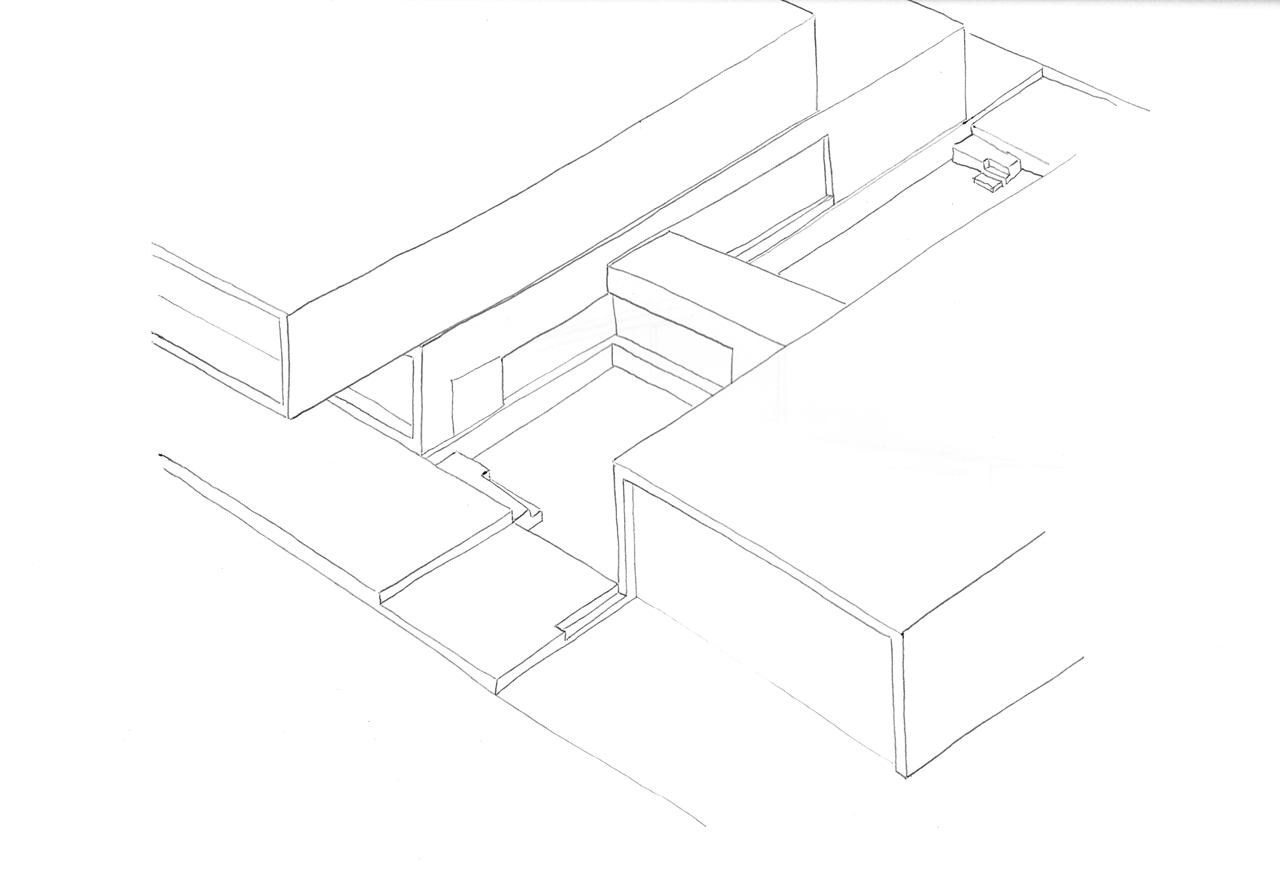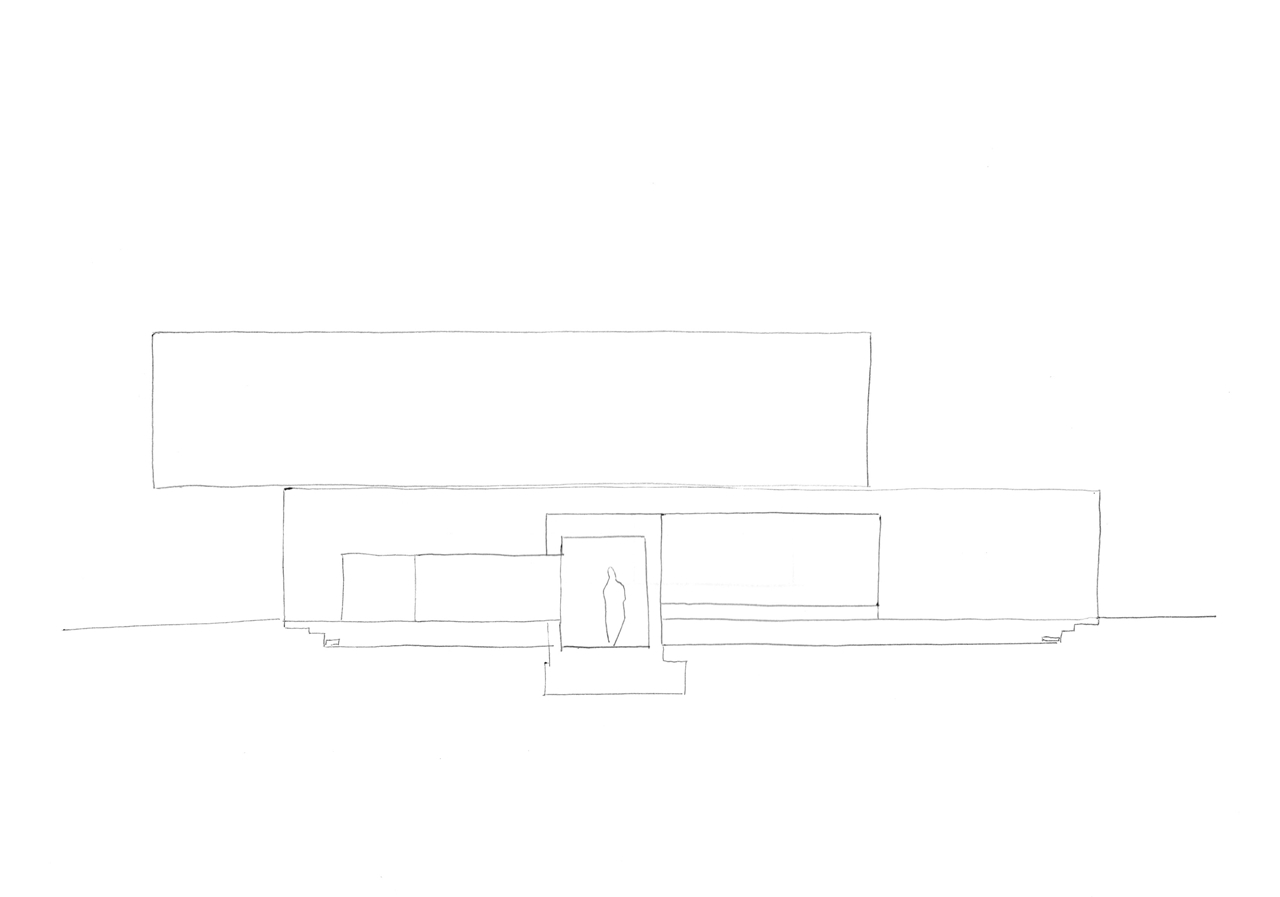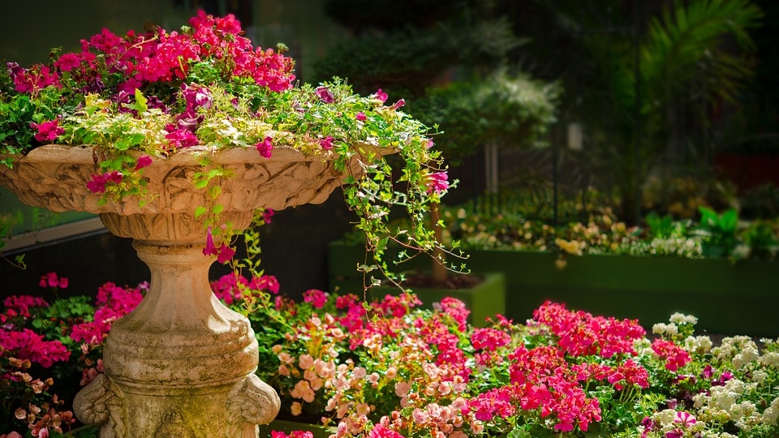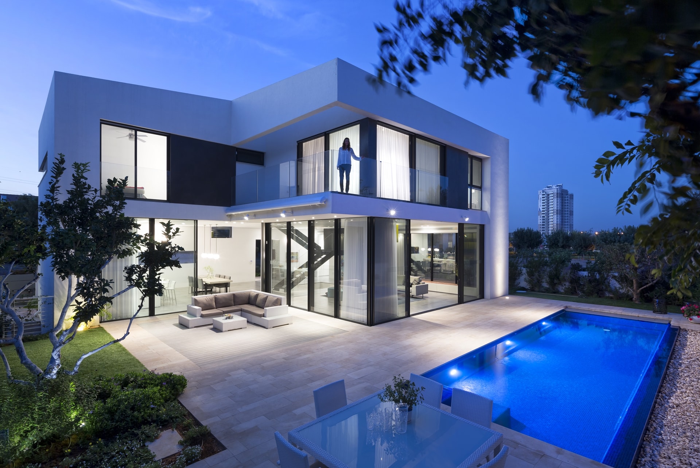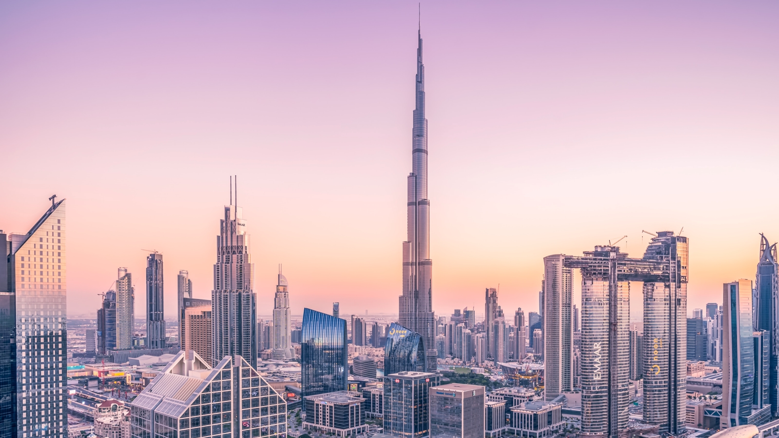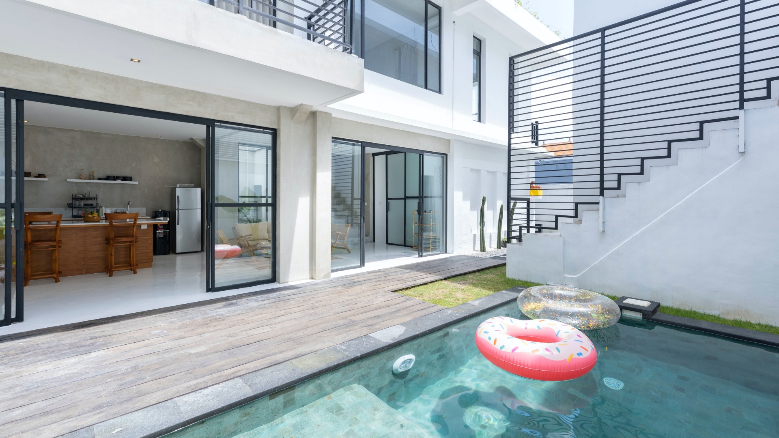Minimalist house is often the foundation of minimalist living. While some people like to apply minimalism only to certain parts of their lives, some people are ready to fully embrace it. Take a look!
“House Between The Pine Forest”, as it’s officially named, is a stunning minimalist house located in Paterna, a municipality in the province of Valencia, Spain. Coming off the drawing boards of Fran Silvestre Architects, modern minimalist design aims to give a new and even identity to a house belonging to the same family for several generations.
Since the original residence was formed by the aggregation of different interventions at different times, with different construction systems, architects proposed a new, some might even say extreme approach in presenting the existing structure, spaces, uses, garden and memories. Inspired by the Japanese minimalist architecture, this impressive house features minimalist architecture elements on every inch of its structure, making it de facto the definition of modern living.
“The concept of minimalist architecture is to strip everything down to its essential quality and achieve simplicity. The idea is not completely without ornamentation, but that all parts, details, and joinery are considered as reduced to a stage where no one can remove anything further to improve the design.”
KEY TAKEAWAY
Minimalist homes and minimalist living in general is a perfect way to declutter our lives. Minimalist house forces us to narrow down our possessions to only what is necessary in order to be able to focus more on non-material things like experiences and relationships.
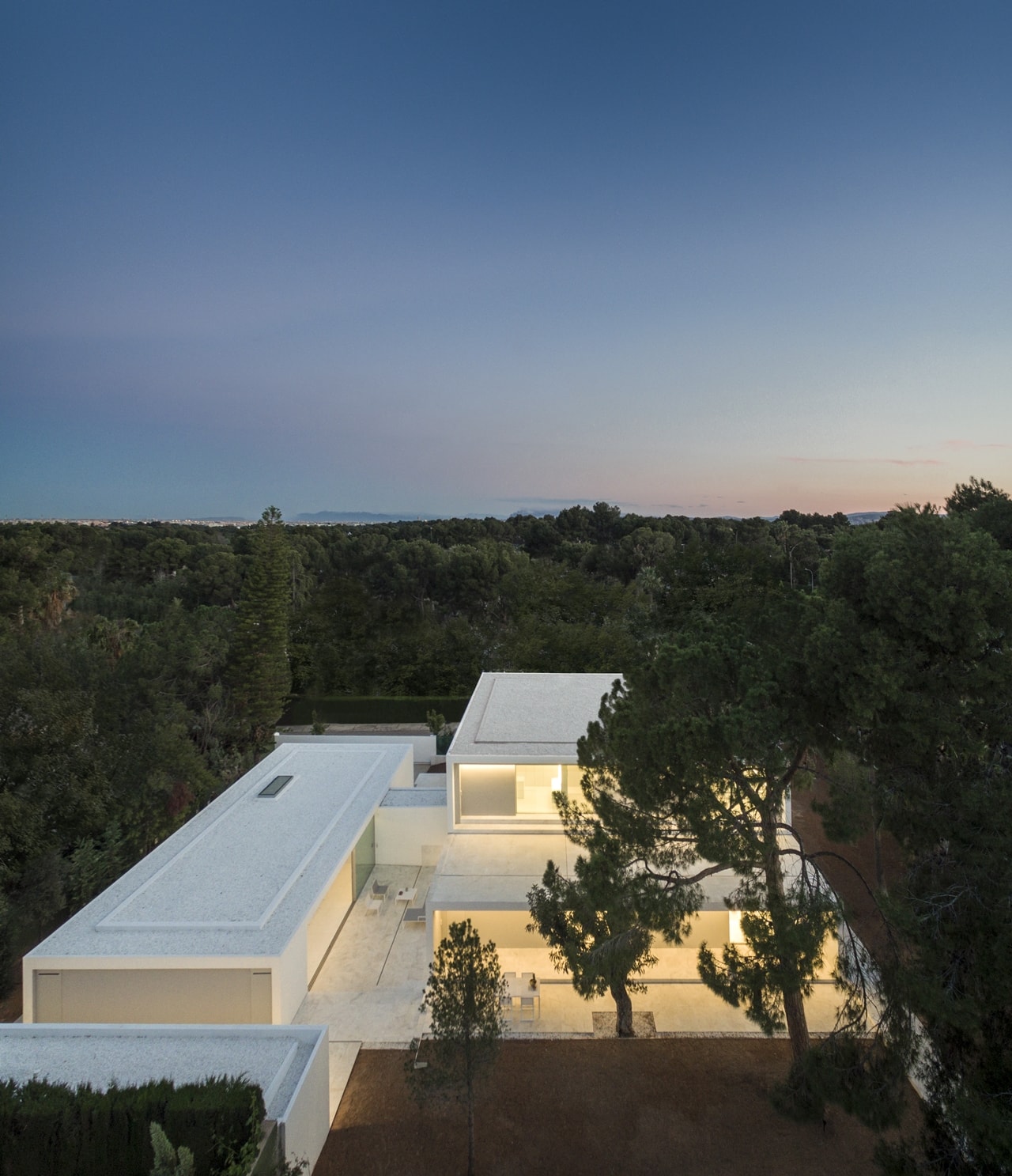
Minimalist house design in white
According to the architects; “twenty-one plateaus and seven volumes tell the story of this house”. Two storey house design is fulfilled with a large backyard and pine tree forest that surrounds the property. Minimalist facade is defined by the combination of white concrete and frameless exterior glass walls which distribute daylight to every corner of this minimalist house. Special effect is achieved with facade lighting which, after sundown, turns this home into a true forest fairytale. Take a look at their another home built on the cliffs of Valencia as well!
White color is considered to be epitome of cleanliness, modernity and elegance. It is pure. In color psychology white is the color of new beginnings, of wiping the slate clean, which makes it the primary color choice for many minimalist house designs.
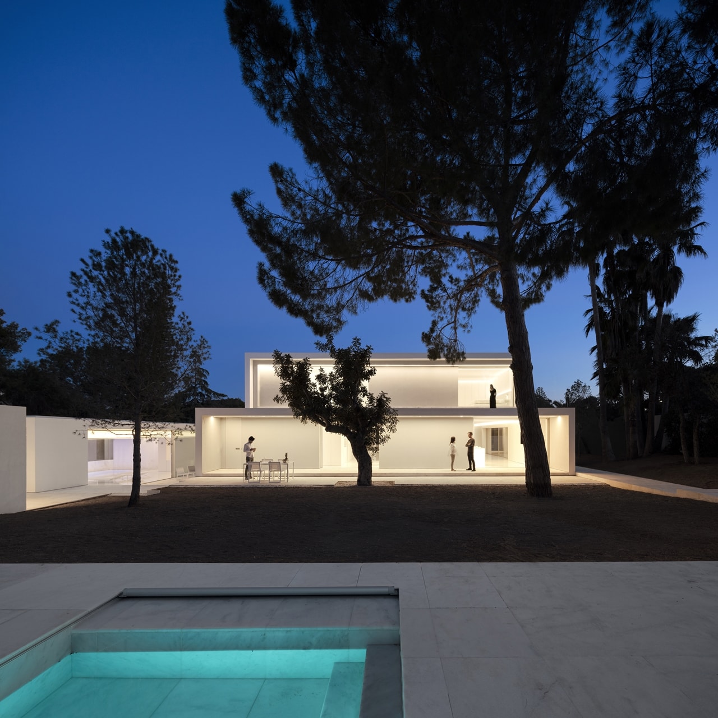
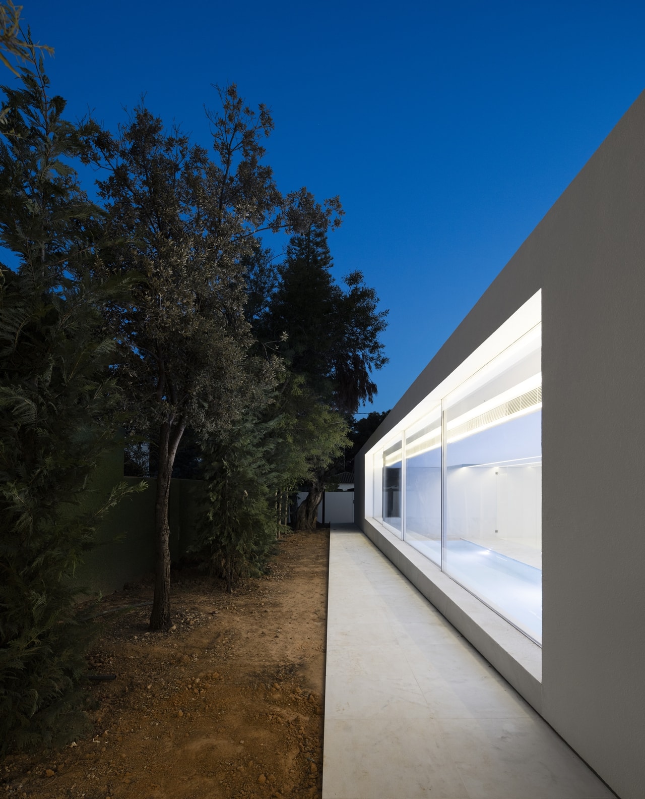
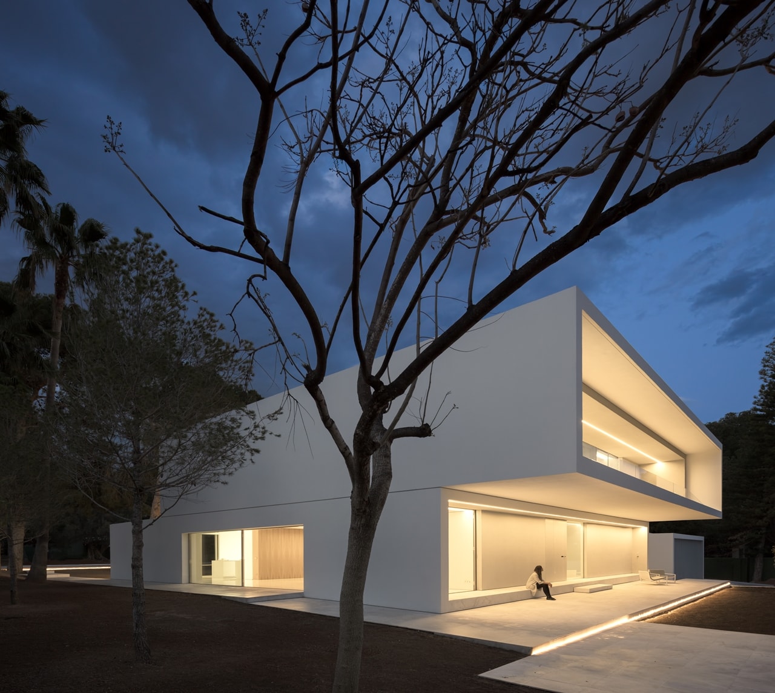
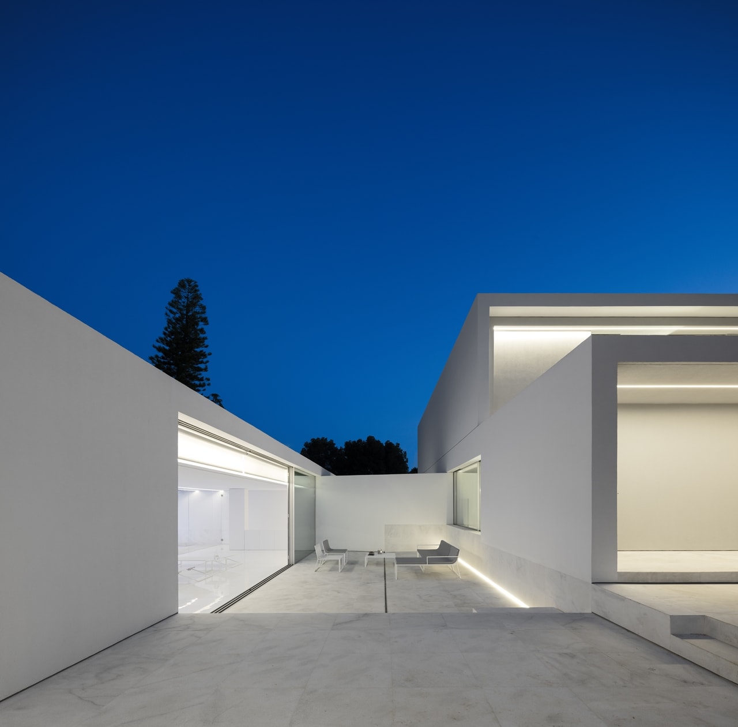
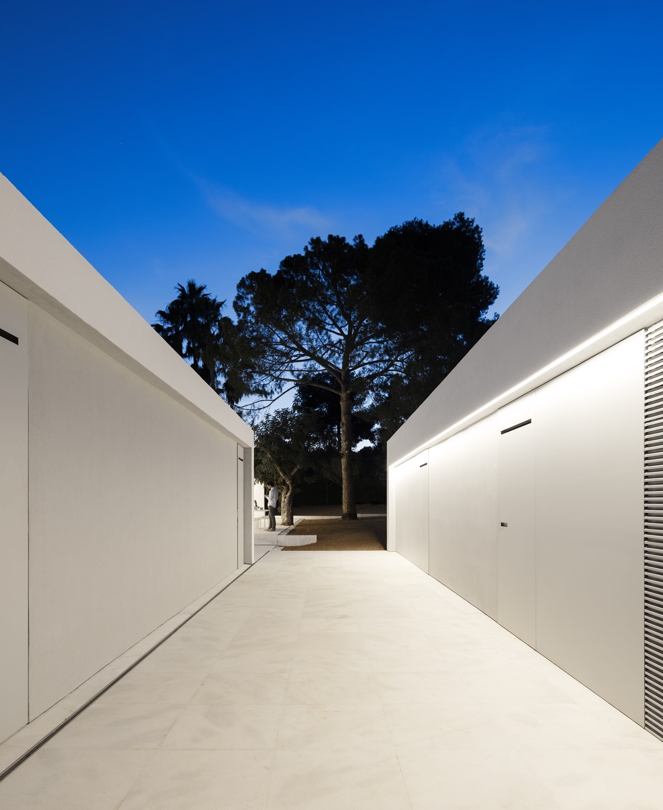
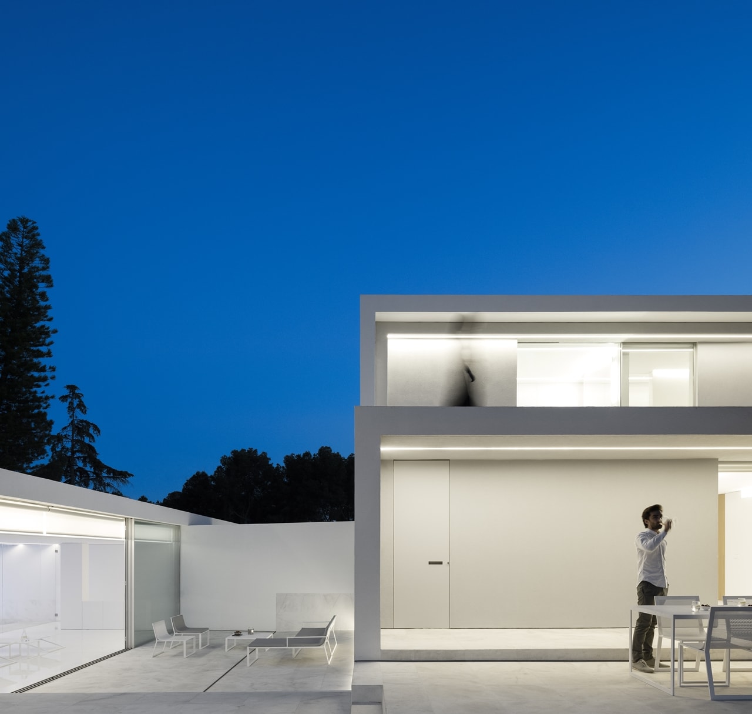
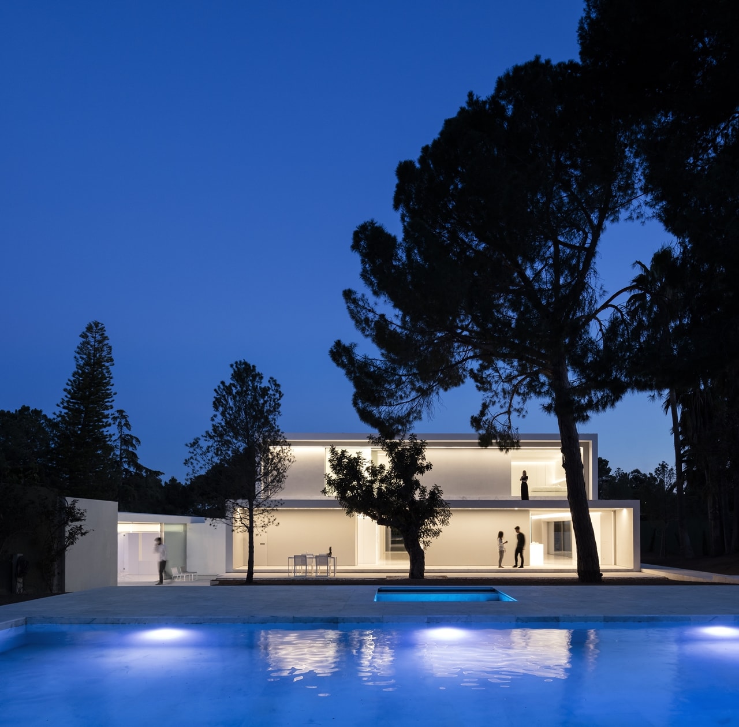
White stone plateaus as part of path design
Being located in the forest, project required some sort of a walkway to lead the visitors safely to the entrance. By choosing the large white stone plateaus as a part of the path design, architects maintained minimalist feel while attaining the main purpose. White stone plateau also outlines this minimalist house and connects outdoor living areas in the backyard, like swimming pool, with the house.
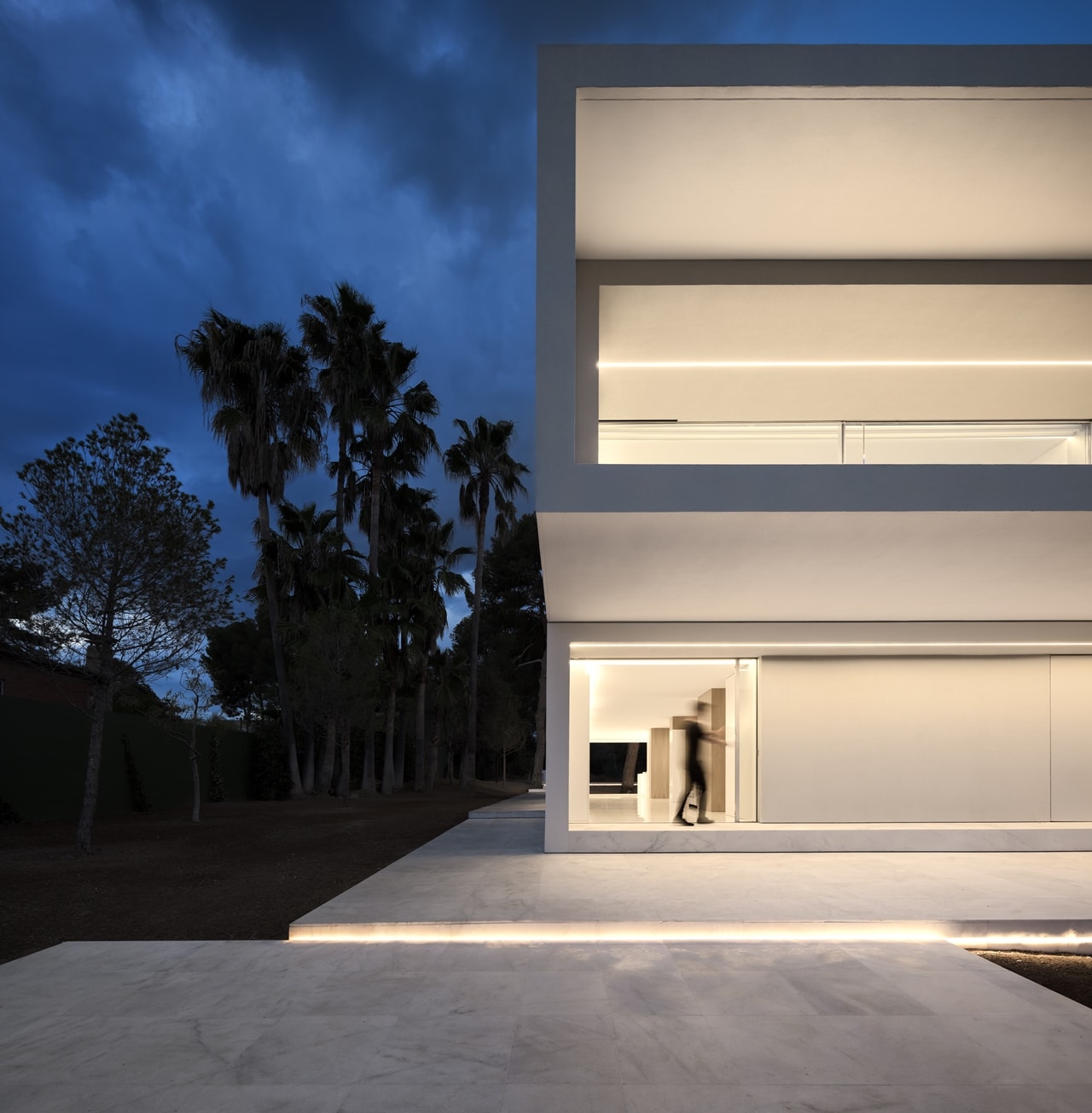
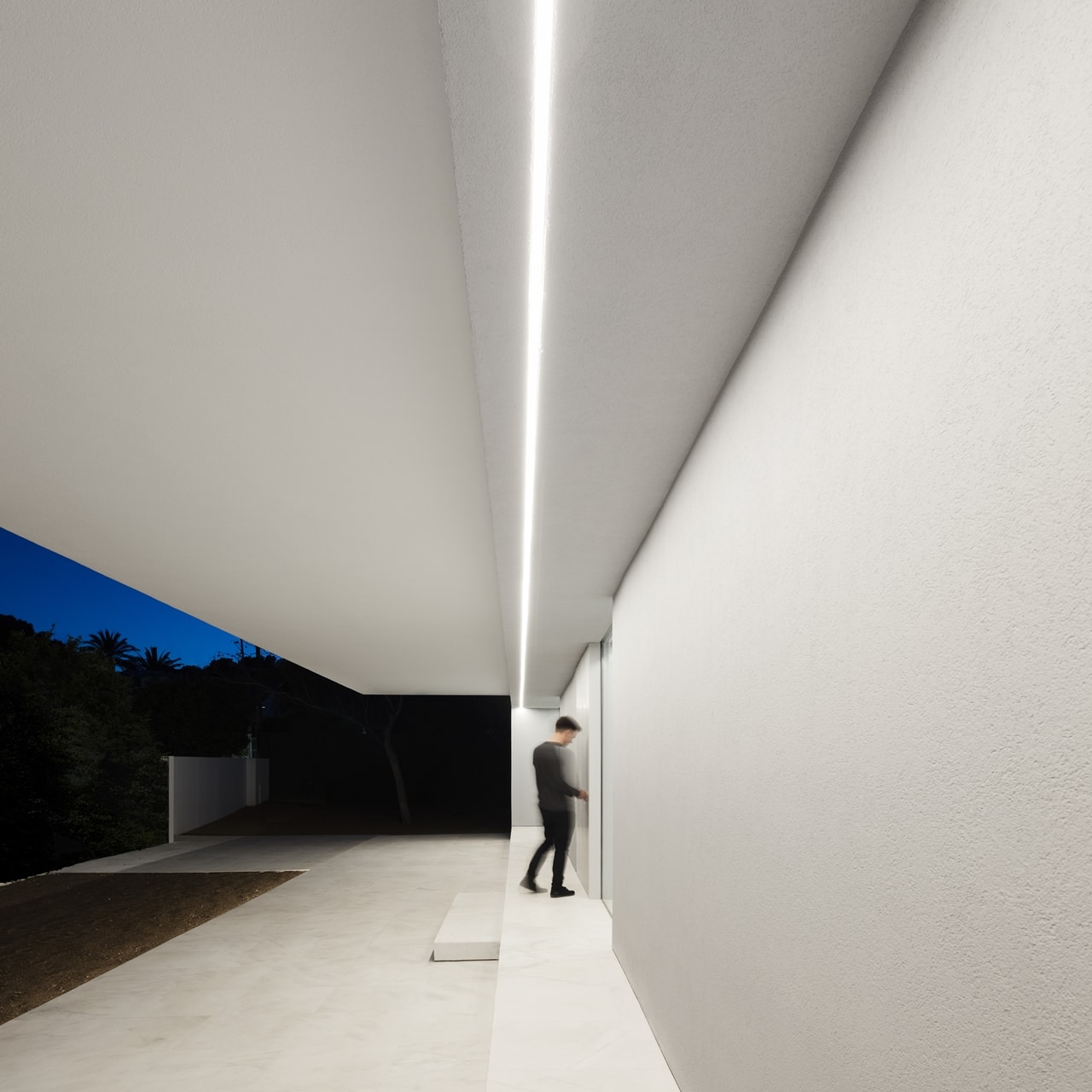
Swimming pool maximalism
Speaking of swimming pools, while minimalist living is the main theme of this project, owners wanted to go full out on pools with one being located in the backyard and one inside the house. Backyard pool design blends well with the house design and surrounding pine forest gives its residents a nice level of privacy.
Indoor swimming pool is located in an enclosed area separated from the main house while being connected to it with the hallway indoors and patio outdoors. Indoor swimming pool area is bright and well lit, as a result of using exterior glass walls in combination with minimalist interior design.
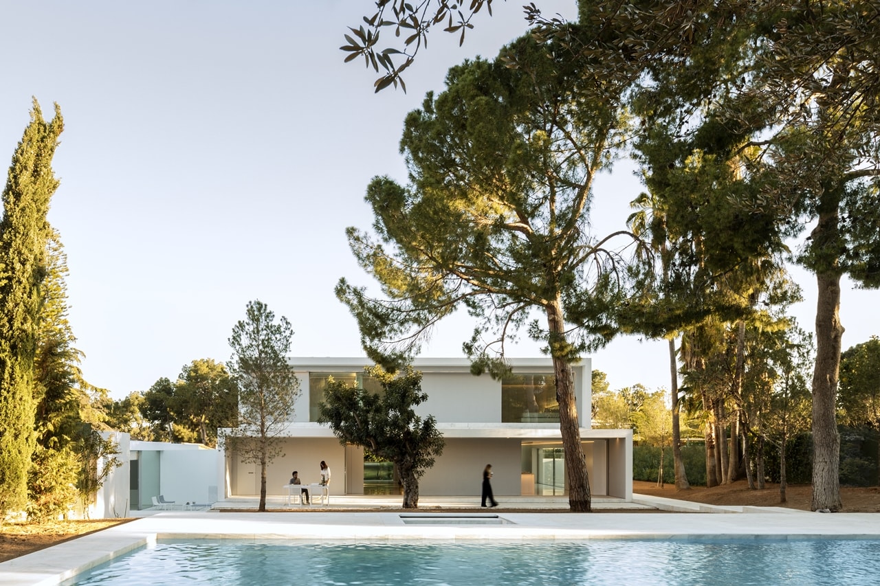
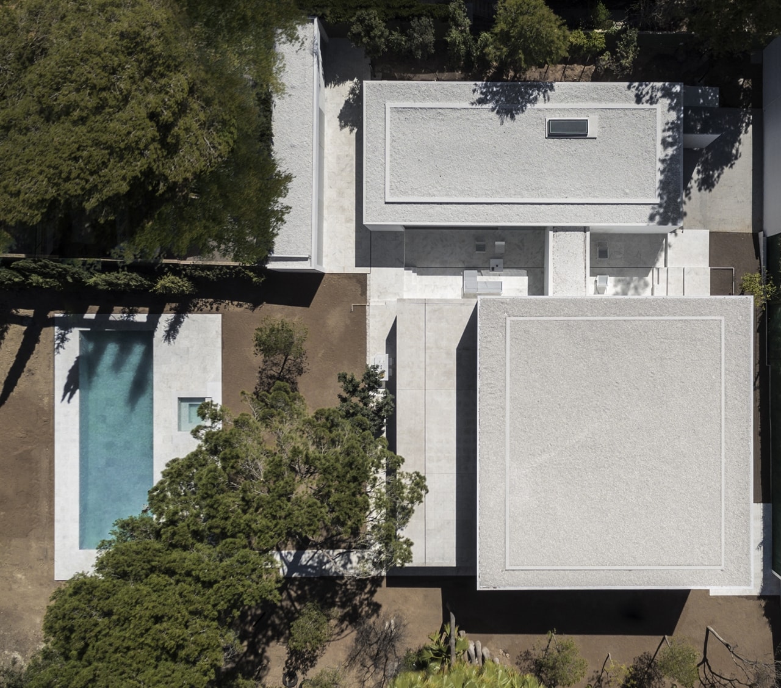
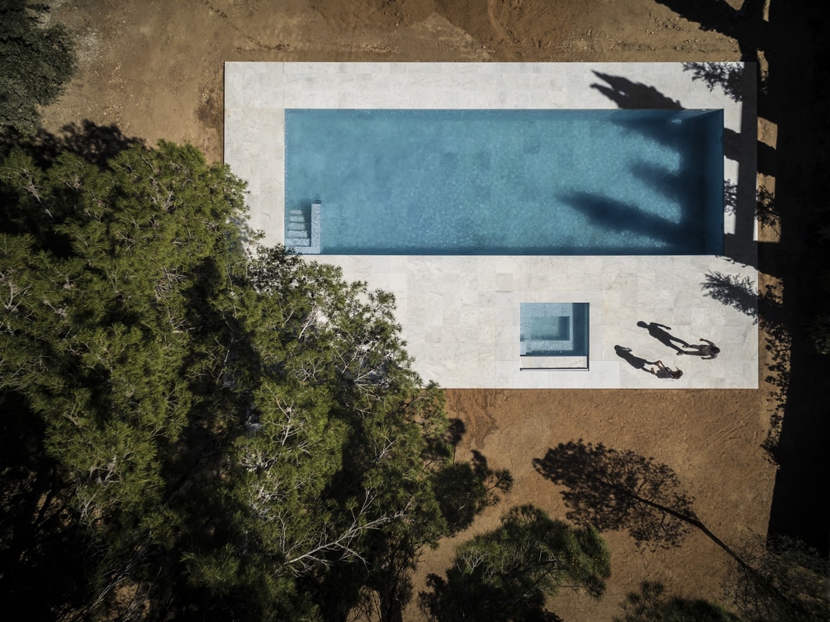
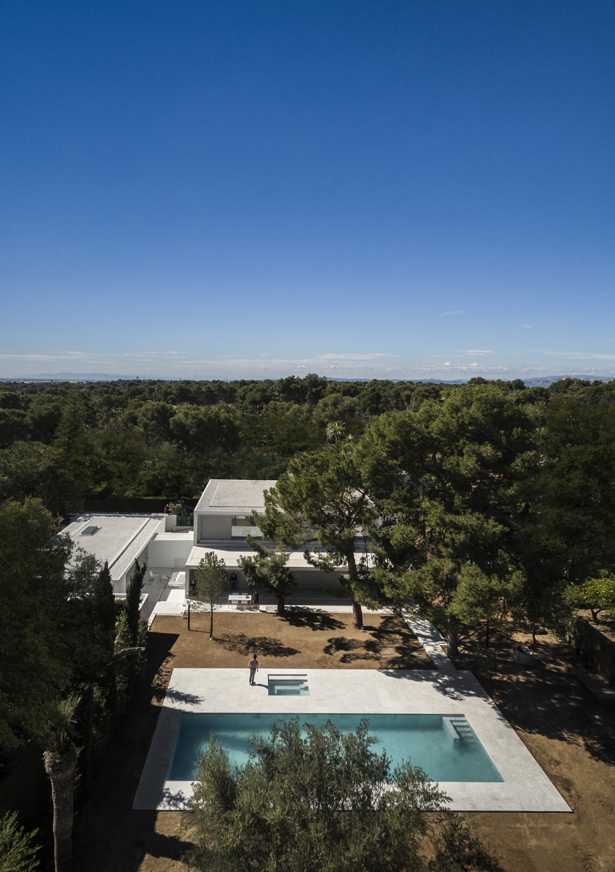
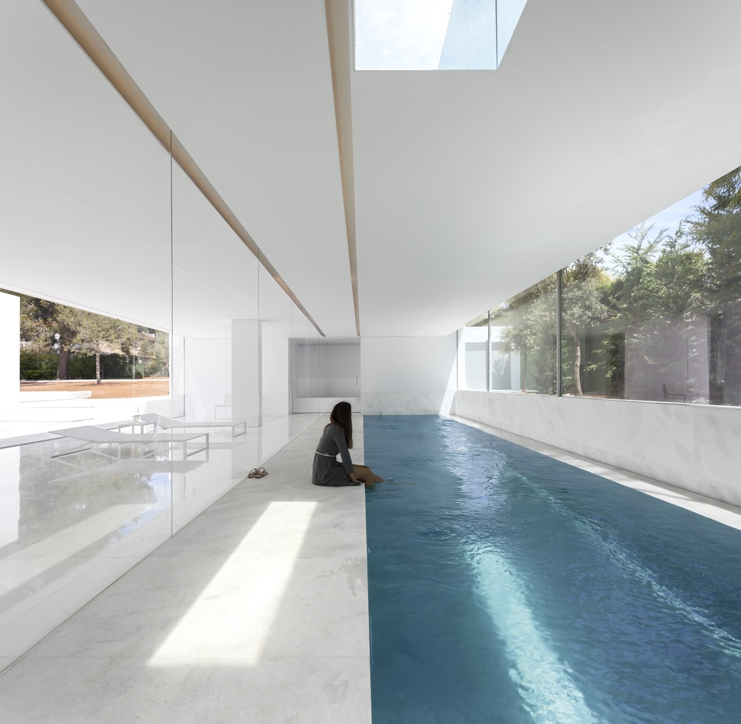
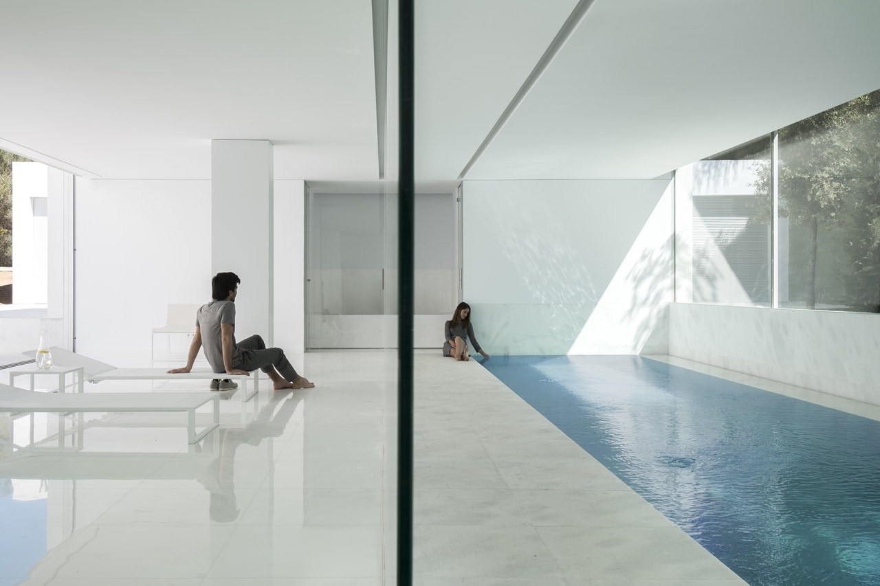
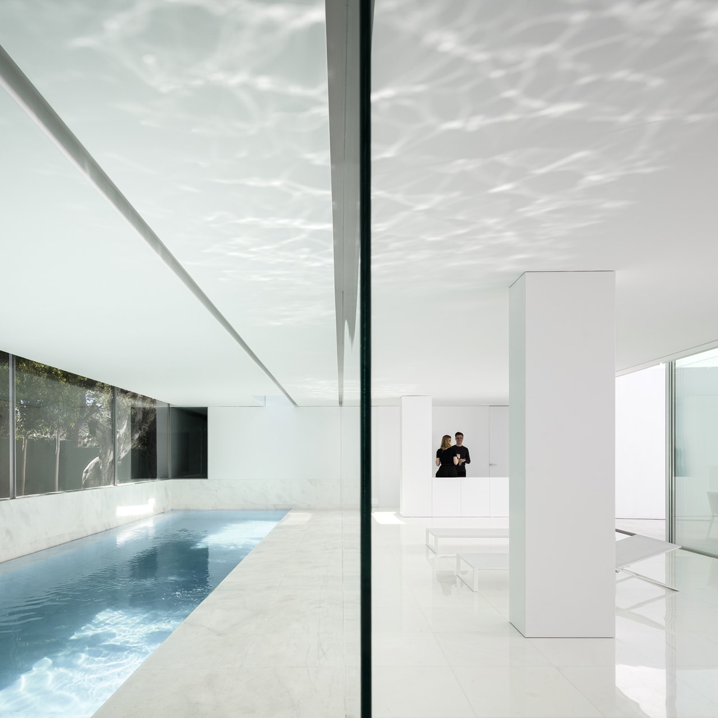
Pure minimalist interior
The best word to describe interior of this minimalist house would be; pure. White color completely dominates the space with an occasional glimpse of nature texture from the surrounding pine forest visible through the glass walls. The simplicity of living is presented on every step. Even though many will find it extreme, this minimalist interior appears calm, organized and warm.
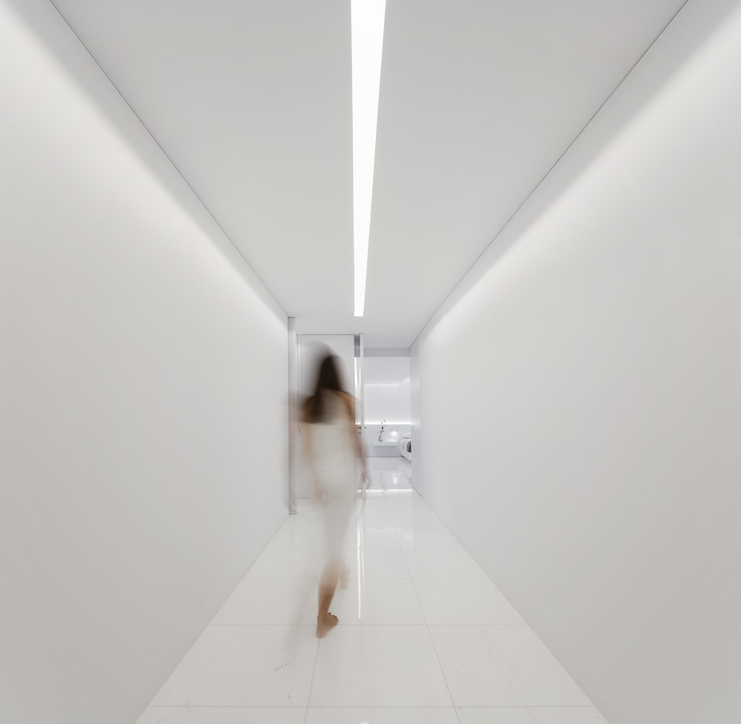
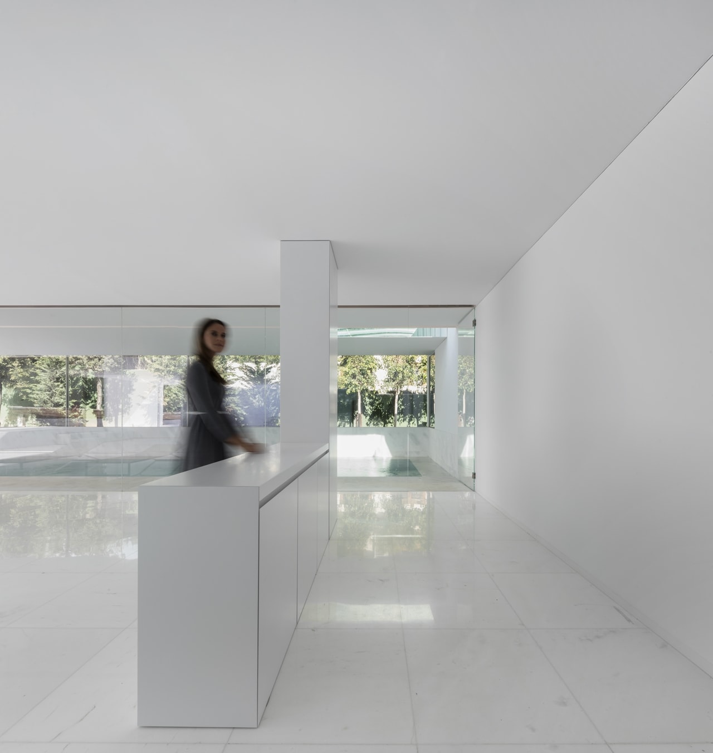
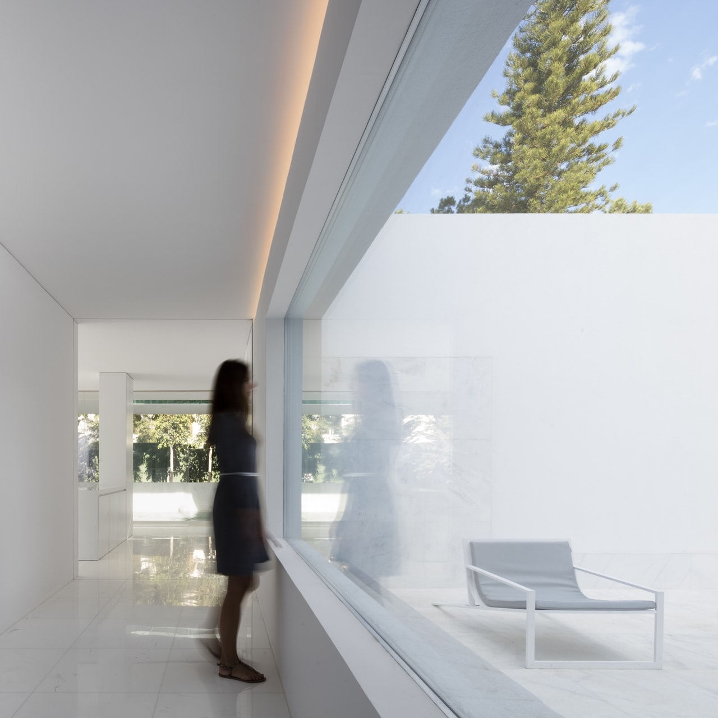
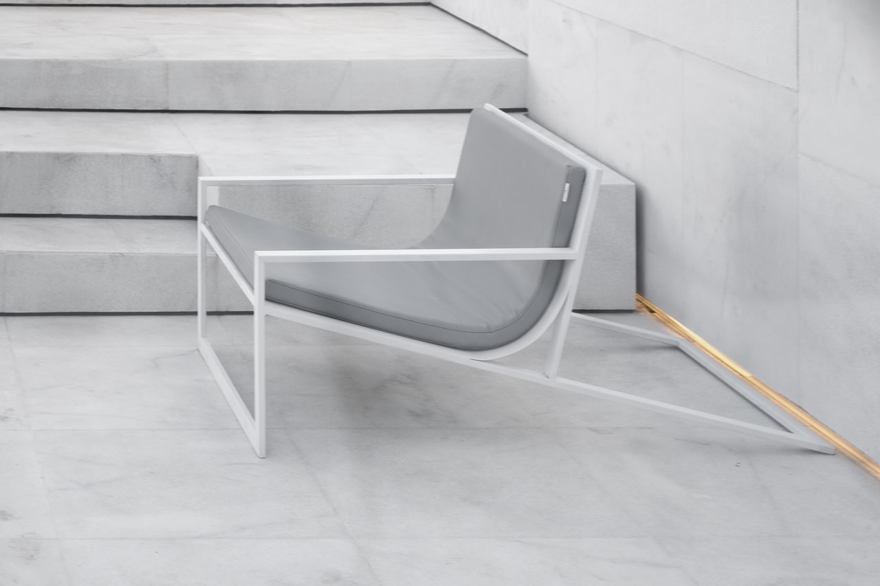
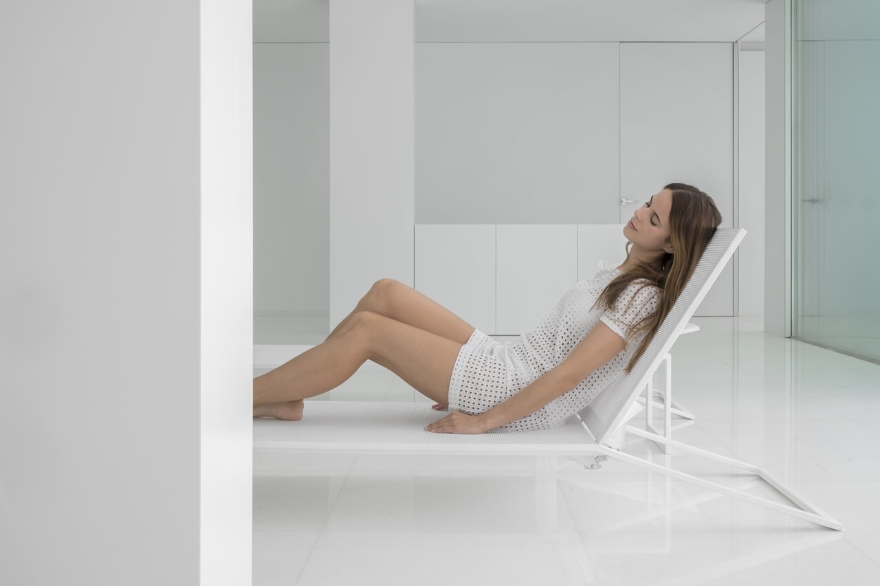
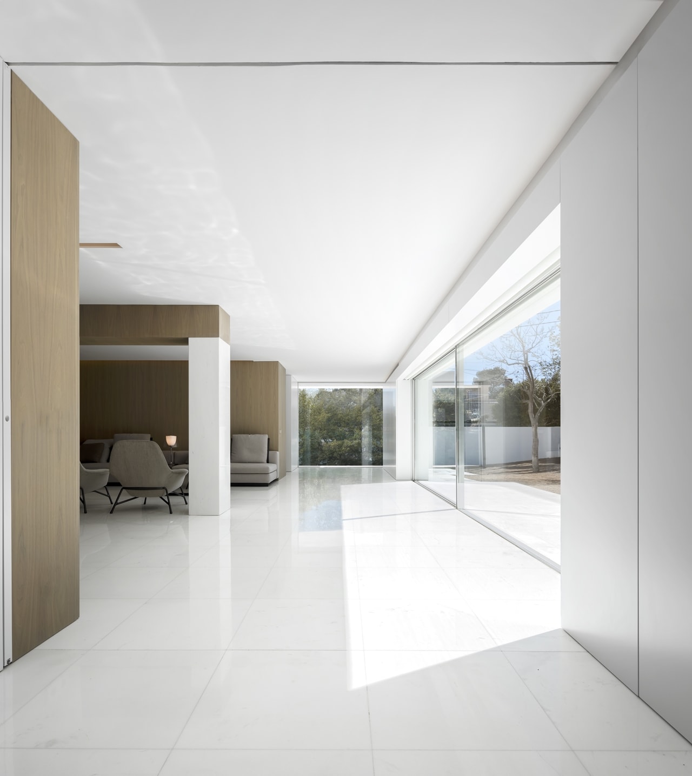
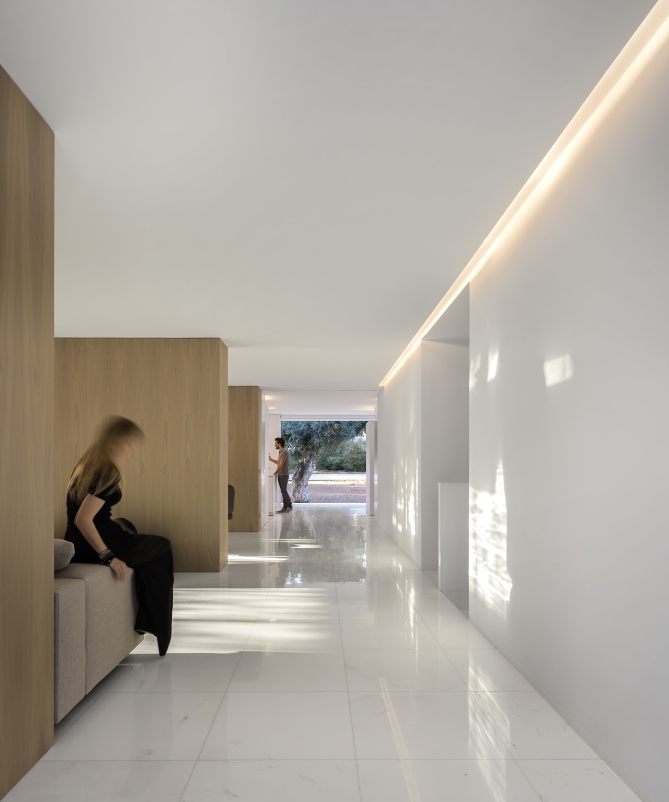
2 tone minimalist living room
Living room is the only room in the house that broke the “everything white” rule. Wooden panels brought the piece of pine forest atmosphere inside, but in no way compromising the minimalist living room decor. Modern living room furniture in earthy, neutral colors added elegance while single black leather chair is placed at the entrance as a focal point. Special touch is given by the setting sun every day, when for a few seconds it appears on the floor and walls. White living room design might not be everyone’s first choice, but this minimalist house is a great example how, when done right, it can become comfortable living space.
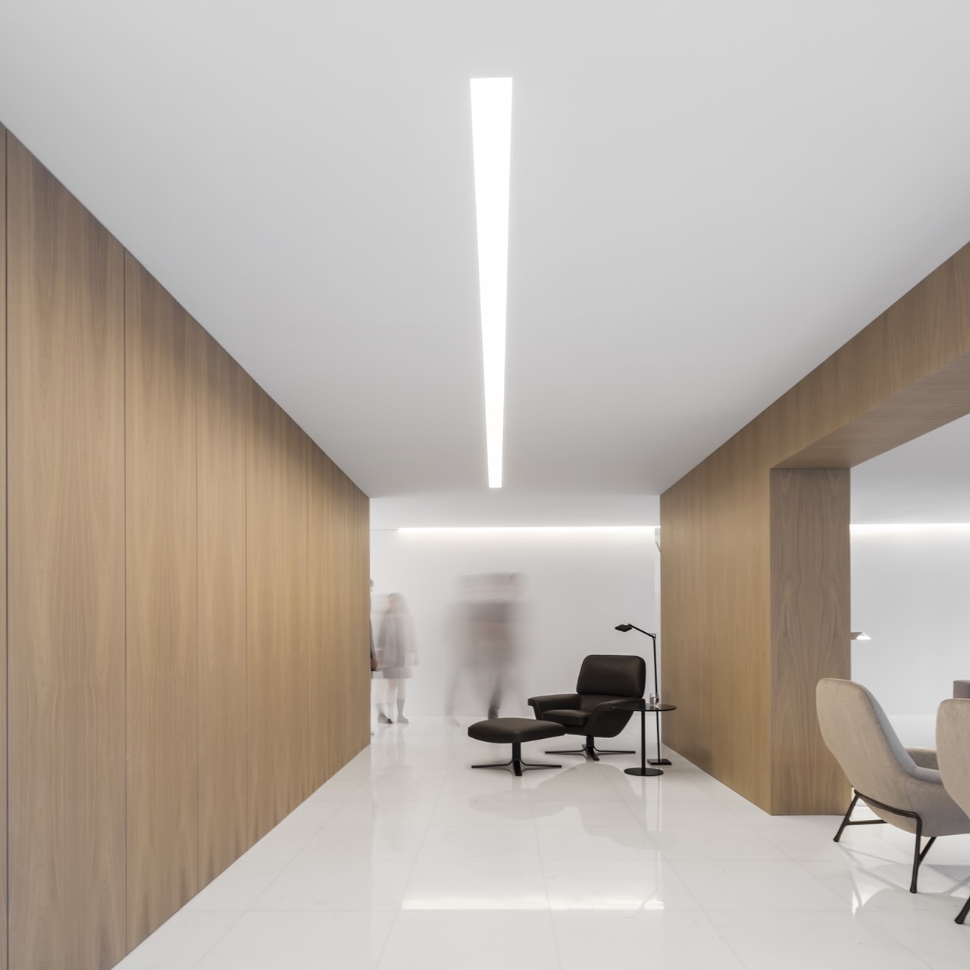
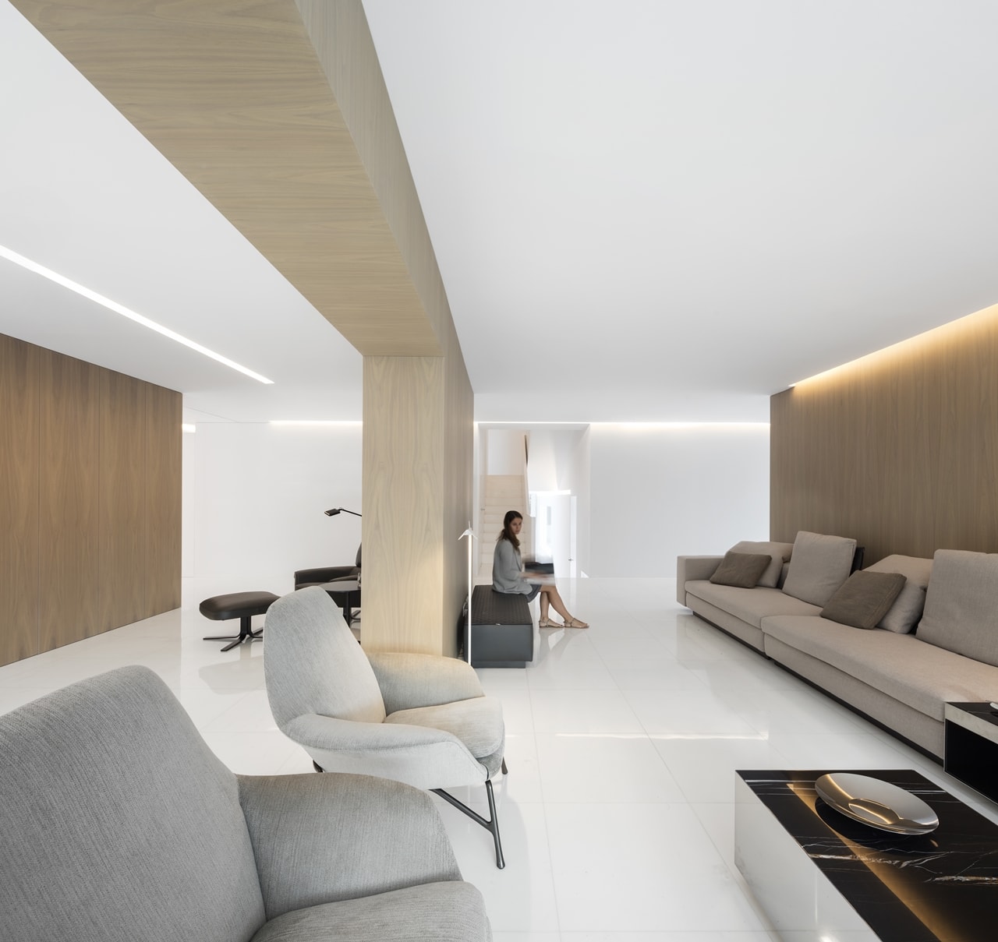
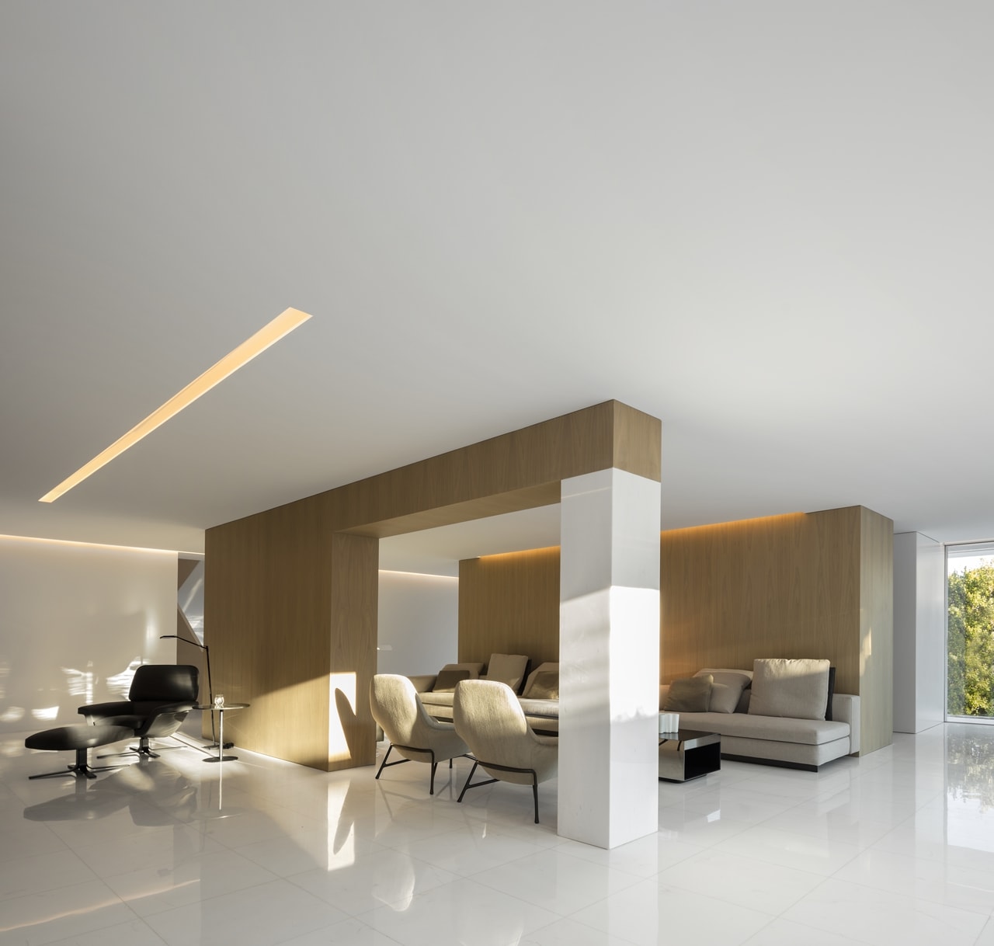
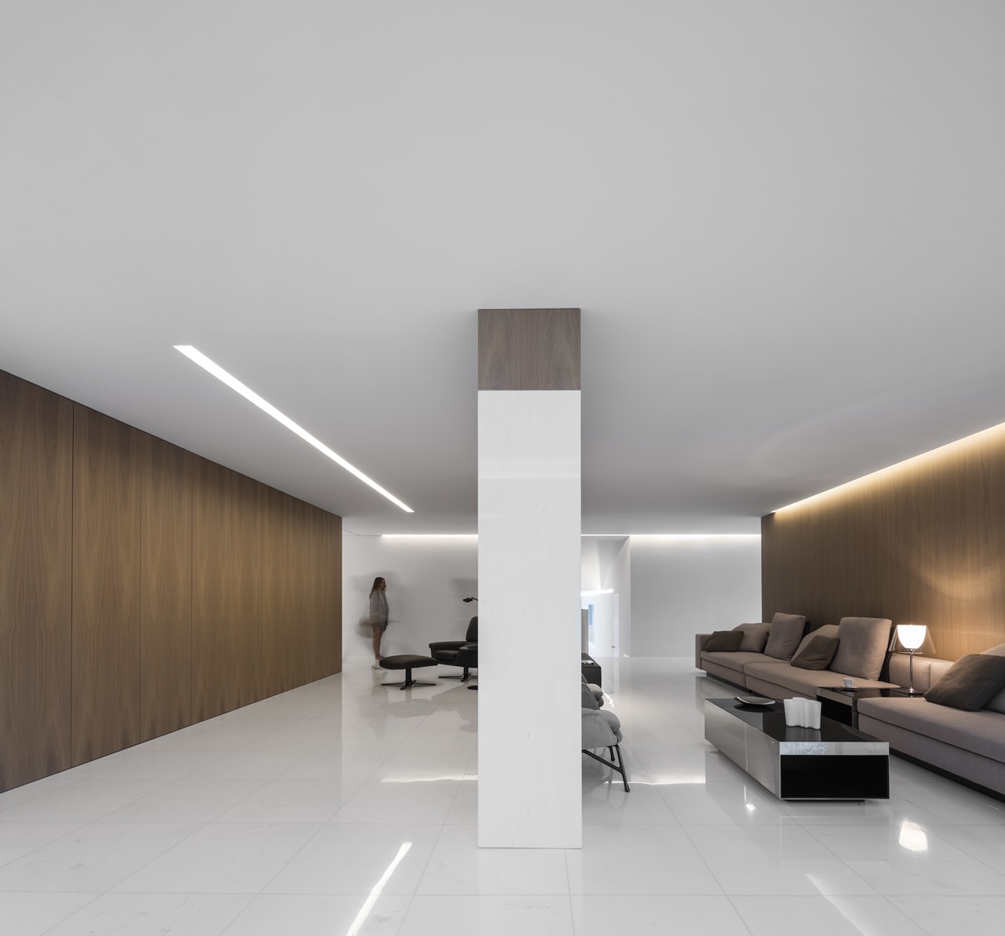
Minimalist kitchen as the bedrock of minimalist living
All white kitchen in this house is probably the most impressive example of minimalist kitchen design we’ve seen in a long time, considering the kitchens usually are the most cluttered living spaces. With barely anything else visible than a few modern appliances and white cabinets with lots of hidden storage space, it is a prime example of minimalist living where full countertops and unnecessary dishes are simply not welcome.
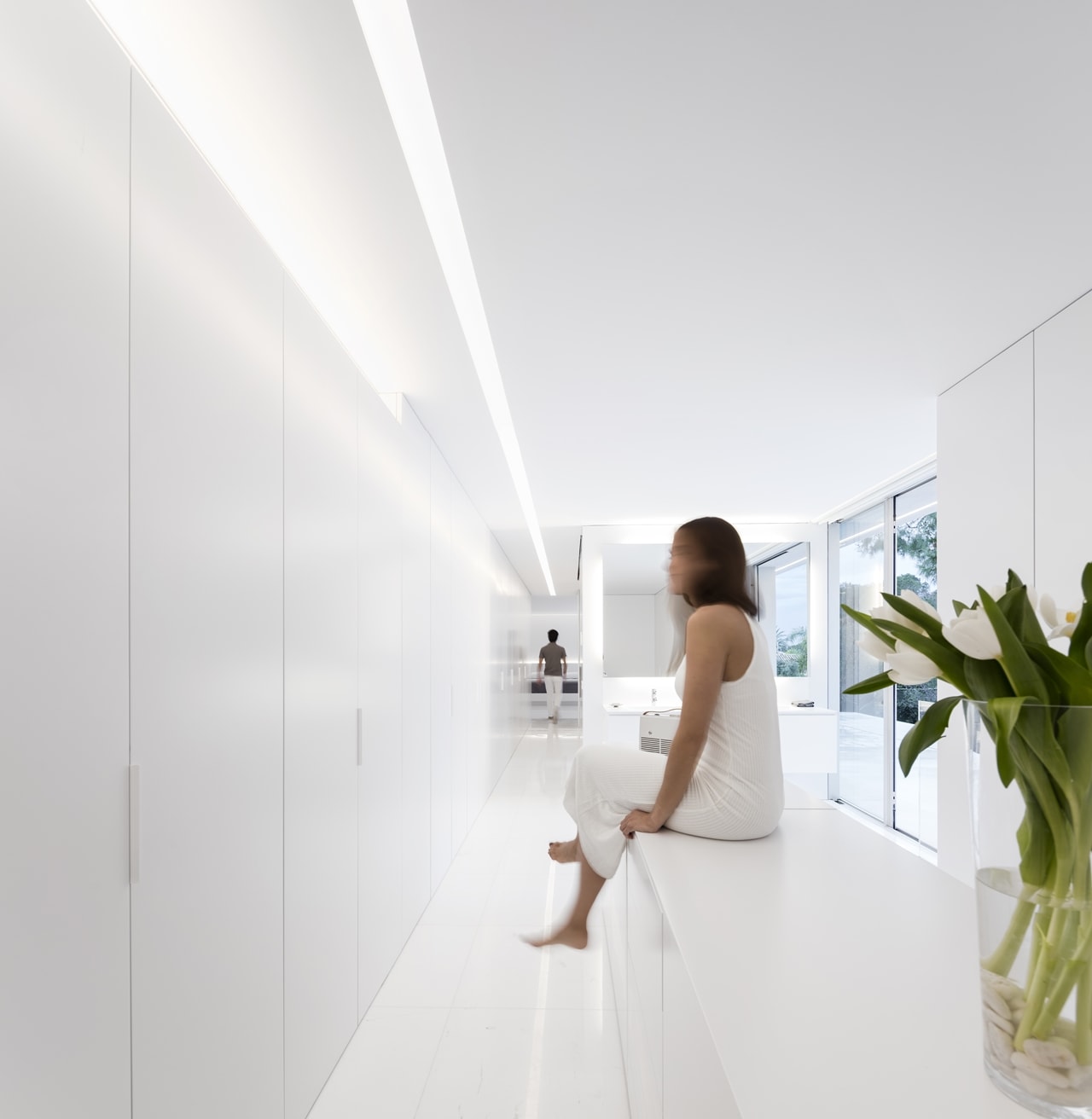
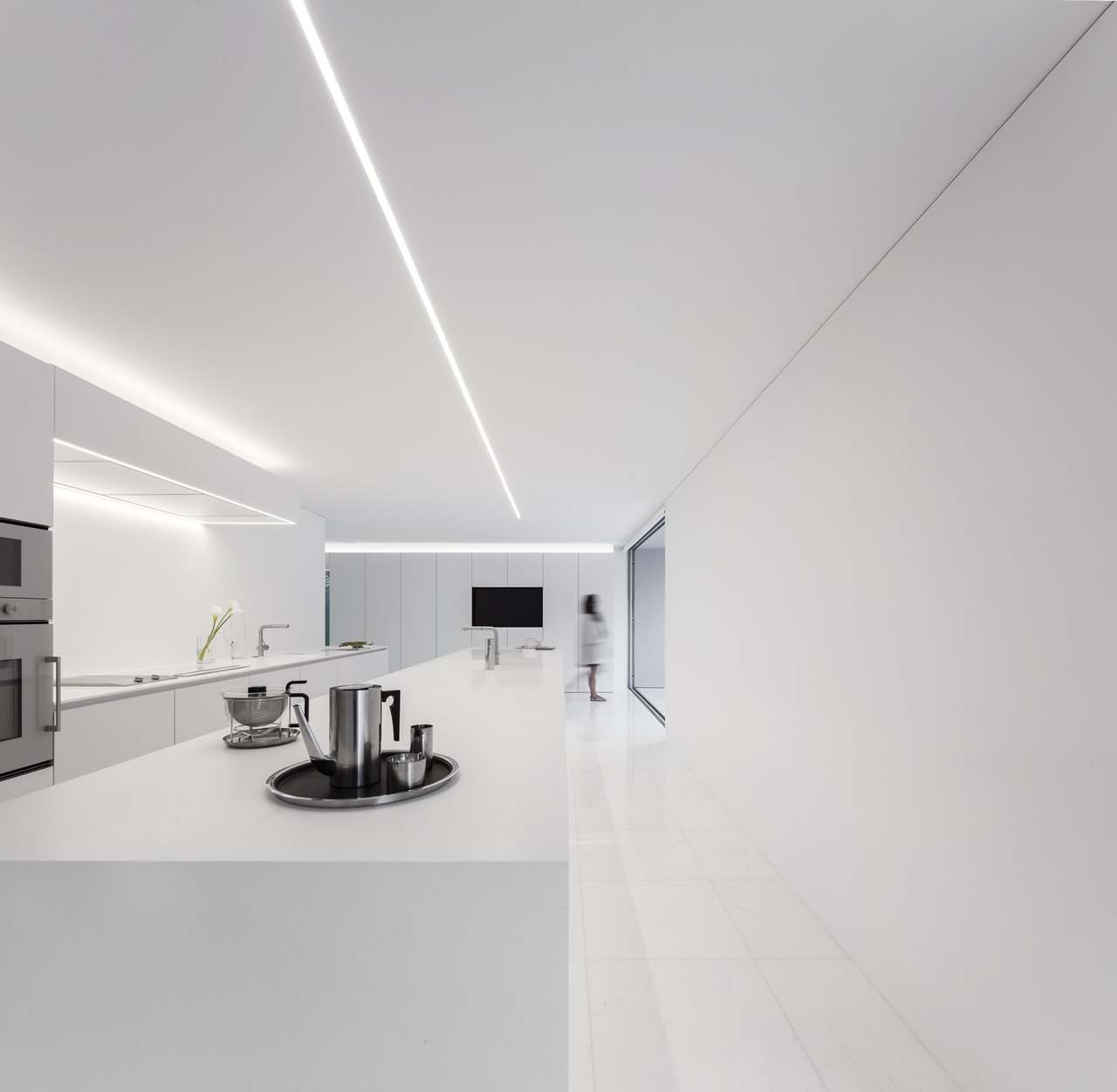
Irony in the minimalist house home office
Even home office wasn’t excluded from truly minimalist home decor. Dark modern office desk in the middle of a room and a single window was all that the owner needed to conduct his business. Ironically, architects decided to frame this minimalist home office with an extensive use of shelving that span from floor to the ceiling.
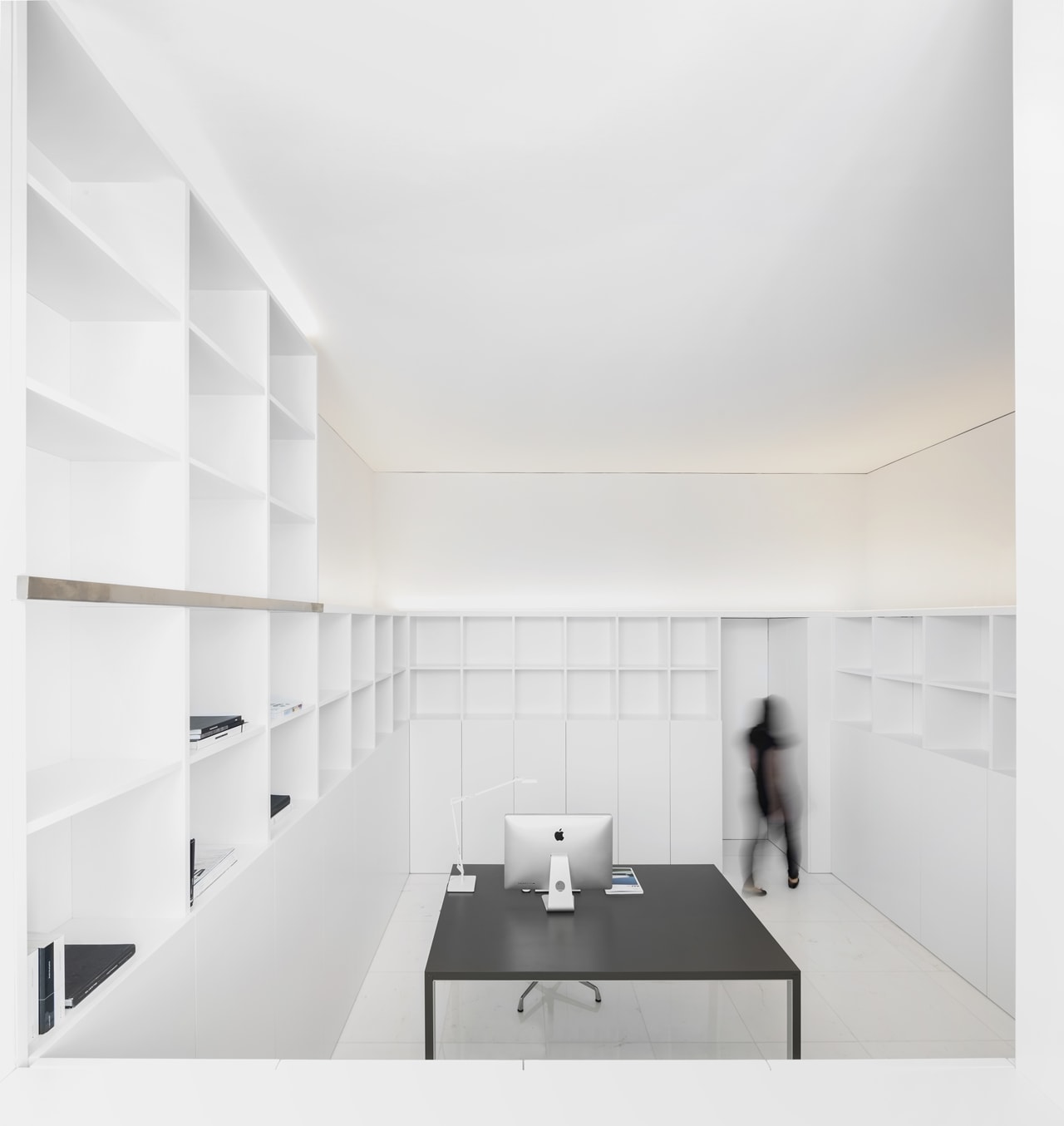
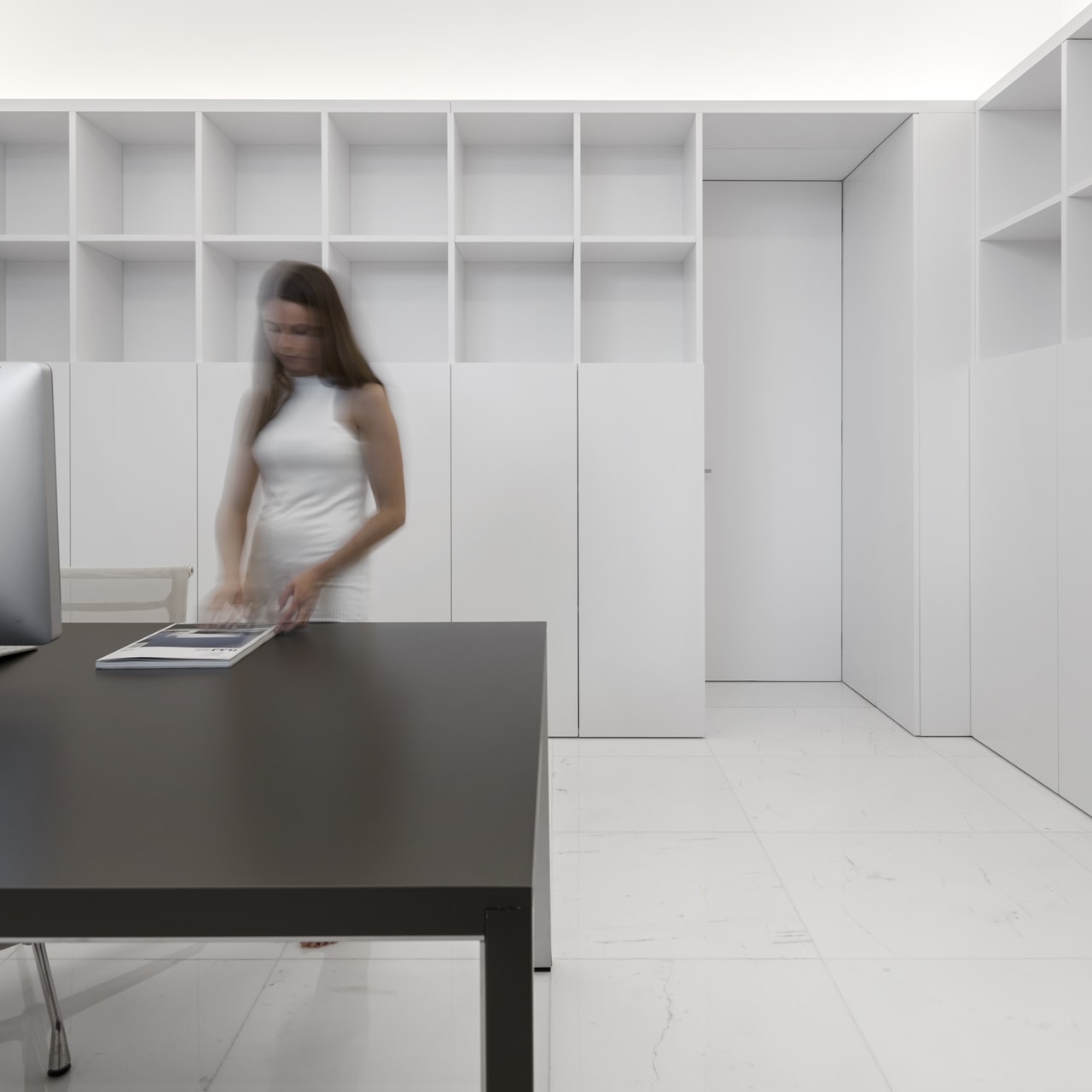
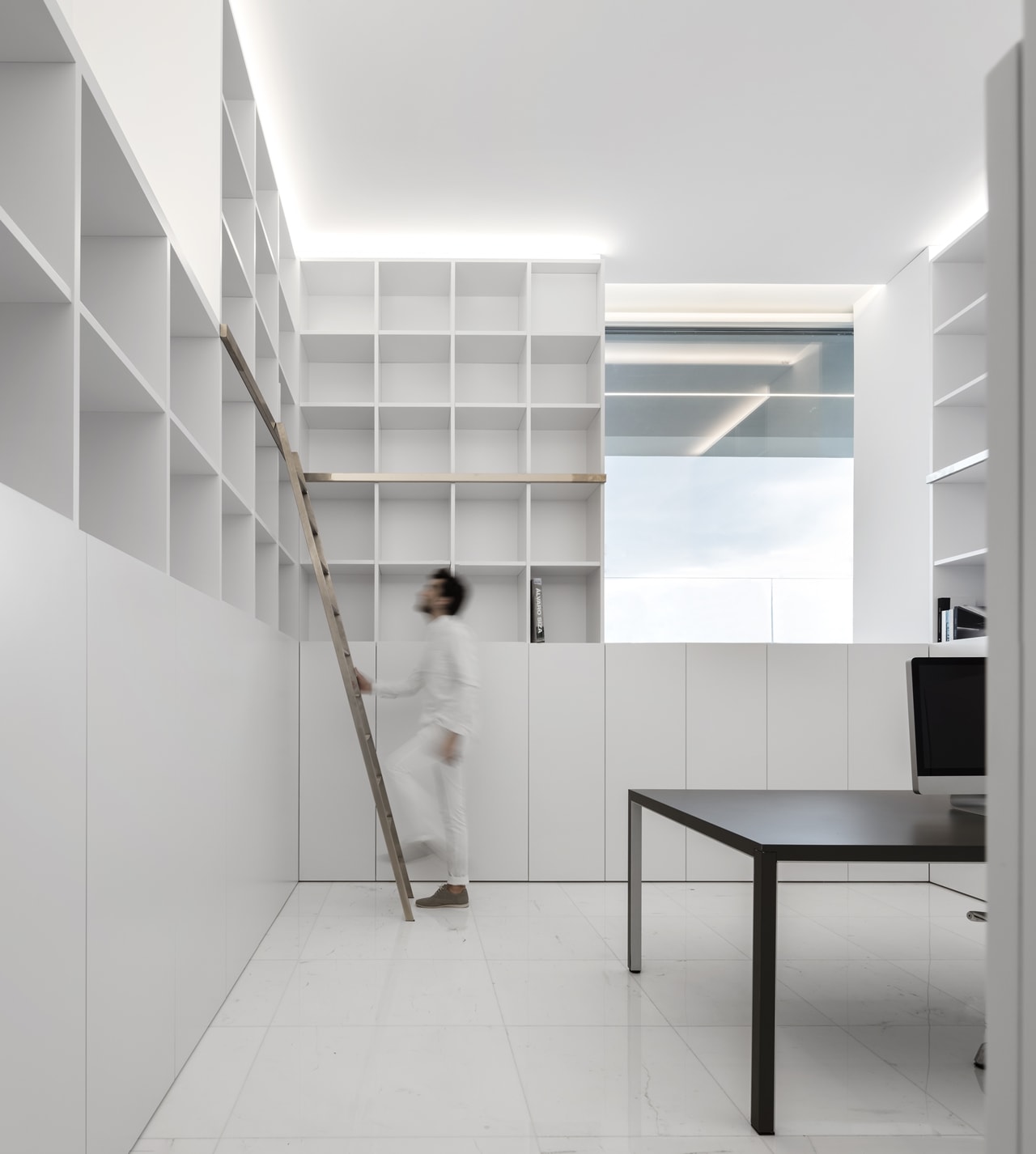
All white bedroom and bathroom
Small working desk and a few minimalist shelves were also part of the all white bedroom where minimalist bedroom design perfectly captures modernist philosophy – “form follows function” by removing everything besides bed. Sliding glass walls were used to light up the interior as well as to make the nature a focal point during waking up. At the end, that’s all this minimalist house is about – replacing material things with experiences and memories.
