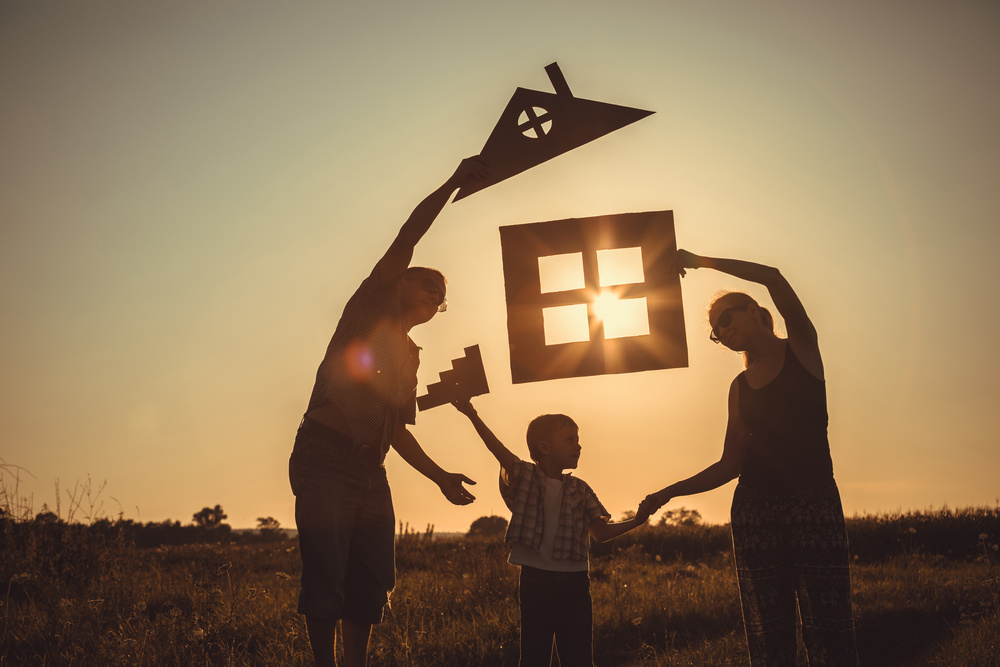Building a home for your family takes extra effort to plan, design, and construct. As your family grows, each member will have different needs to stay comfortable and safe. Therefore, thinking ahead is always imperative.
Making a checklist of your must-have features in a family home makes planning easier. It requires a close evaluation of your needs, preferences, and lifestyle. This way, you can create a house that grows with you.
To help you out, here are some keys to consider when building a family home:
1. Efficient Layout
Each project starts with a plan. Suppose you already have a lot in an ideal location. In this case, the next page in home construction is drawing a plant. During this process, you’ll choose an efficient layout or floor plan that suits your family’s needs.
You can plan an efficient layout by analyzing the traffic flow in a home. For instance, the areas connecting the kitchen, dining, and living room are often the busiest. You can set at least 150 centimeters or about five feet of a clear path to prevent accidents caused by obstructions. This room allotment also works for hallways between bedrooms and stairs.
Some family homes also have an open layout. This design combines all the shared living areas in one expansive space. This arrangement works for some parents with young kids for convenient supervision.
2. Safety Features
Safety features are imperative in a family home. Thinking about the possible accident hazards in your house and preventing them through planning is crucial to maintaining your family’s comfort and safety.
A family home should be child-proof. One example is installing child-safe electrical outlets. These electrical outlets have shutters so no sharp objects can poke through, preventing possible electrocution.
Another factor to consider is your choice of furniture pieces. Avoid tables and chairs with sharp corners. Instead, opt for rounded or curved edges.
Lastly, install comfy carpet flooring in the playrooms, nursery, and stairs. The carpet will be a cushion, great for toddlers just starting to walk. It also provides enough friction to prevent anyone from slipping.
3. Convertible Rooms
Convertible or multifunctional rooms are perfect for a growing family. As the kids grow older, they may need additional space for their hobbies, a secluded study room, and a library for improved focus.
One good example of a convertible room is a nursery you can renovate into a regular-sized bedroom when your kid grows up. It’s an excellent example of a space that grows to accommodate your needs with fewer expenses for future renovations.
4. Storage Options
Clutter accumulation is a common problem in family homes. As the family grows, cleaning and organizing can be tedious; including more storage options when planning prevents this issue.
Providing enclosed storage around the home helps keep clutter at bay. Having a designated area for every item makes organizing and cleaning more convenient. You can utilize vertical space by creating built-in floor-to-ceiling cabinets. You may also create more storage space under the stairs or opt for beds and couches with storage.

5. Outdoor Living Areas
Building a family home isn’t only about the house itself. It also requires planning and designing the outdoor area to be a safe and enjoyable space for the whole family. It’s also an efficient way to maximize your property and the environment.
Adding outdoor living areas is one way to provide comfort, relaxation, and recreation for the whole family at home. Kids love running around to play and explore the environment, so making your yard a safe space is necessary.
Moreover, you can build a pool to let the whole family enjoy the summer. Adding a beautiful fireplace where everyone can sit together also creates an opportunity to nourish your relationships. In the end, elements like Stunning Antique Fireplaces can bring warmth and cozy look to any living space.
6. Adding A Mudroom
Family homes can get dirty quickly. With kids and pets running into the house from the outdoors, speckles of mud and dust are expected. While frequent cleaning can solve this problem, there’s a better and more efficient solution.
Adding a mudroom is an essential part of family homes. Having a spot where everyone can take off their wet jacket and muddy shoes before going into the rest of the house makes cleaning and maintenance easier.
7. Flexibility For Extension
Starter homes are smaller and more affordable, especially for young families. These house types are a practical choice for those on a tight budget who want to build a home from scratch. However, you may need to plan for future extensions to ensure the house can accommodate your growing needs.
Some expert family home builders offer flexible plans designed for future extension. Your chosen contractor will guide you through the process as you visualize what the future holds for your family.
Home plans designed for extensions also help young families save up for the future. Since building a home from scratch needs a high initial budget, taking little steps at a time makes the financial factors easier to bear.
Conclusion
Building your family home is an exciting journey. As you plan and design it with a team of expert builders, you’ll have a glimpse of the joyous experiences waiting in your new house.

