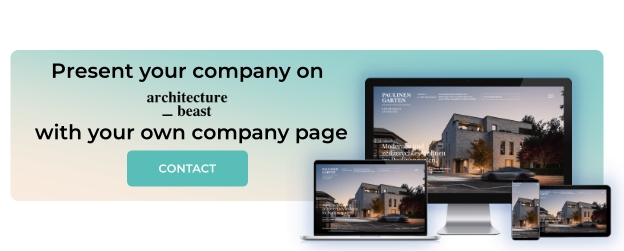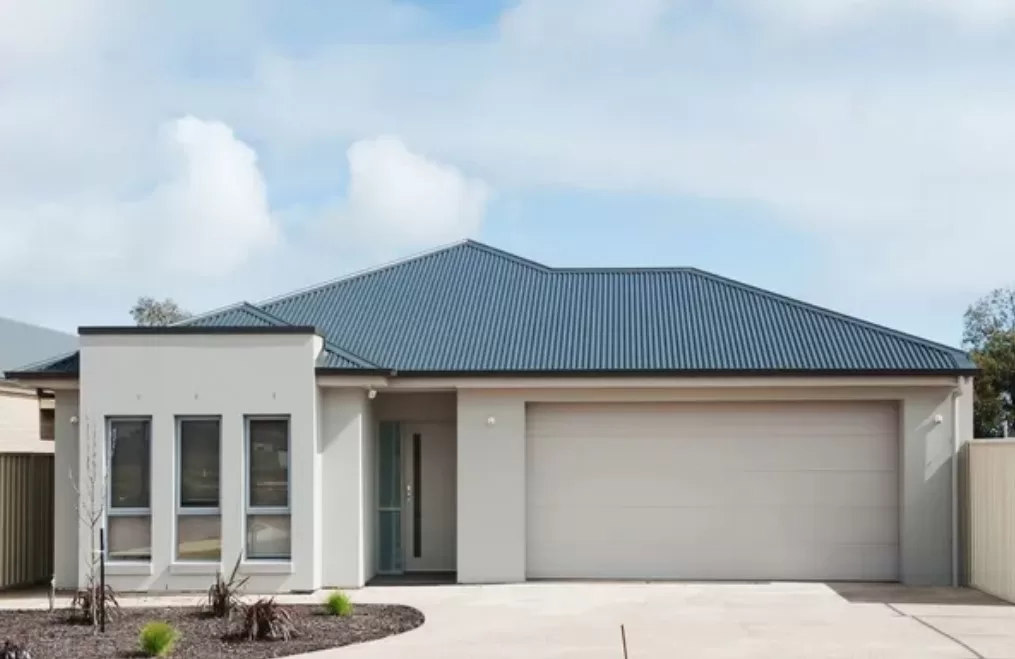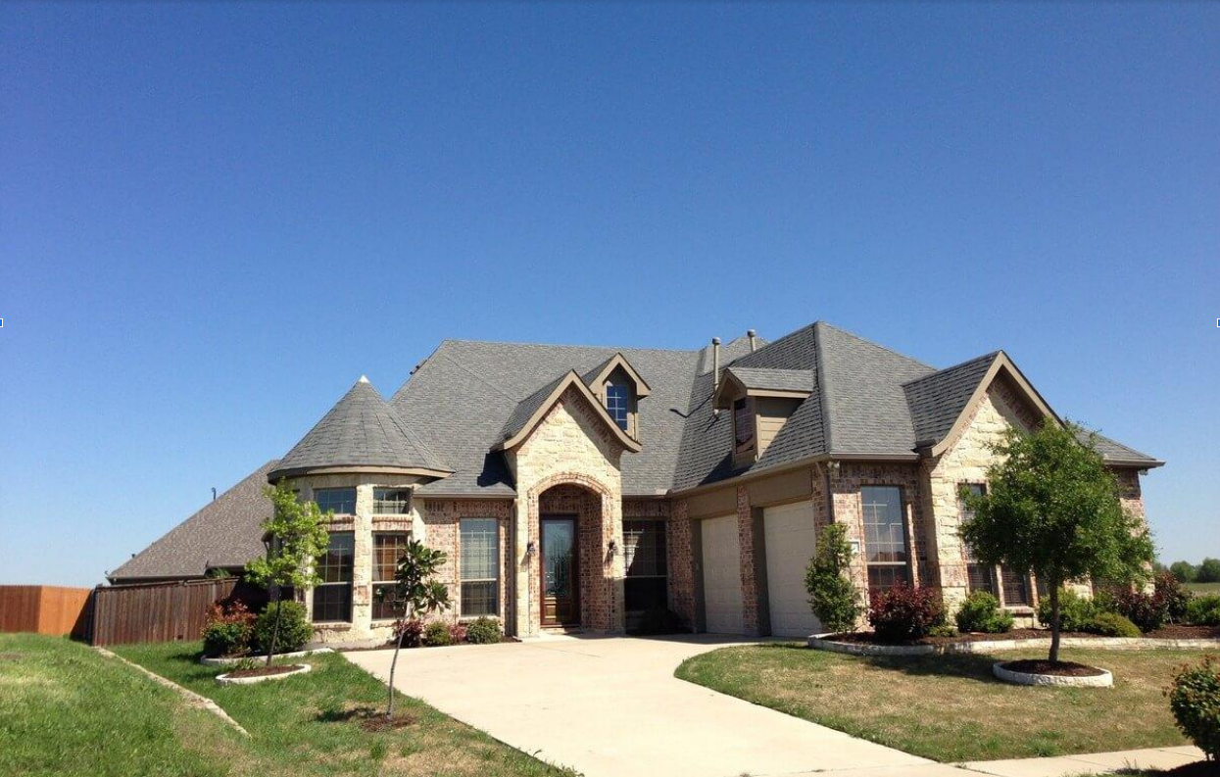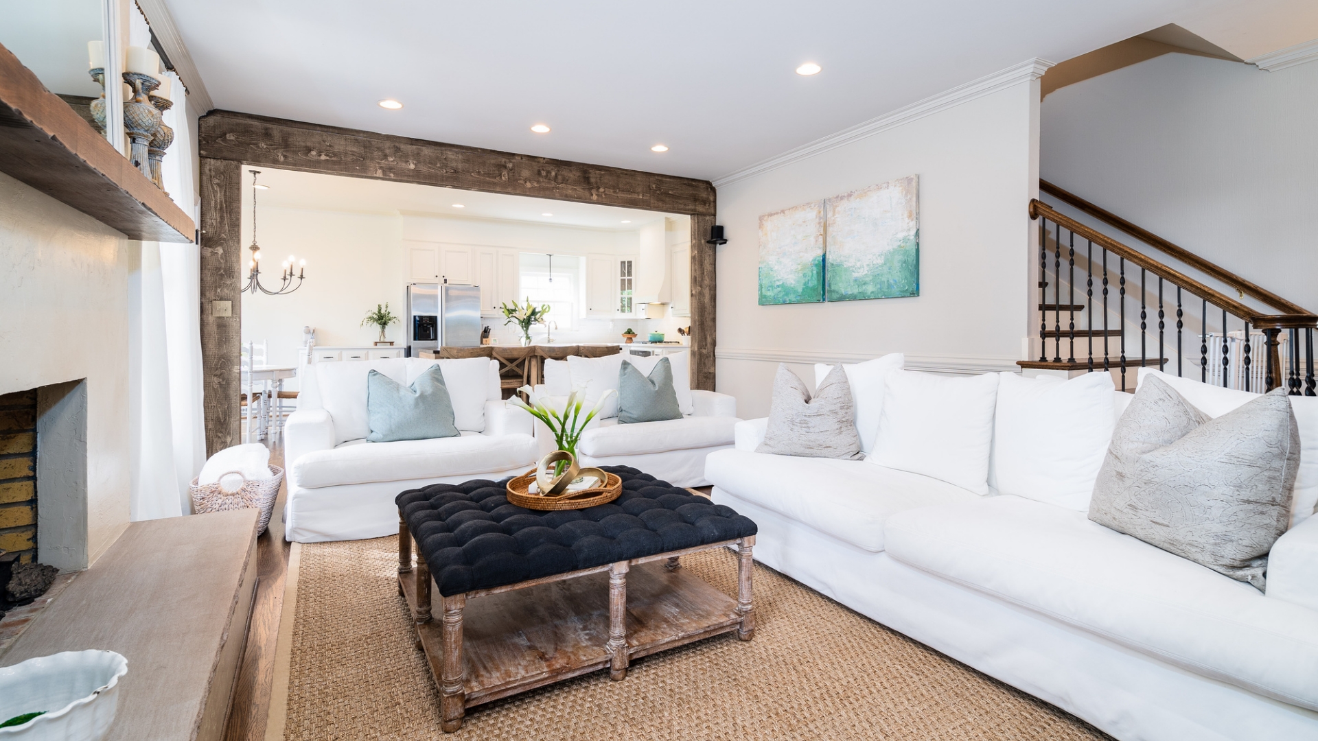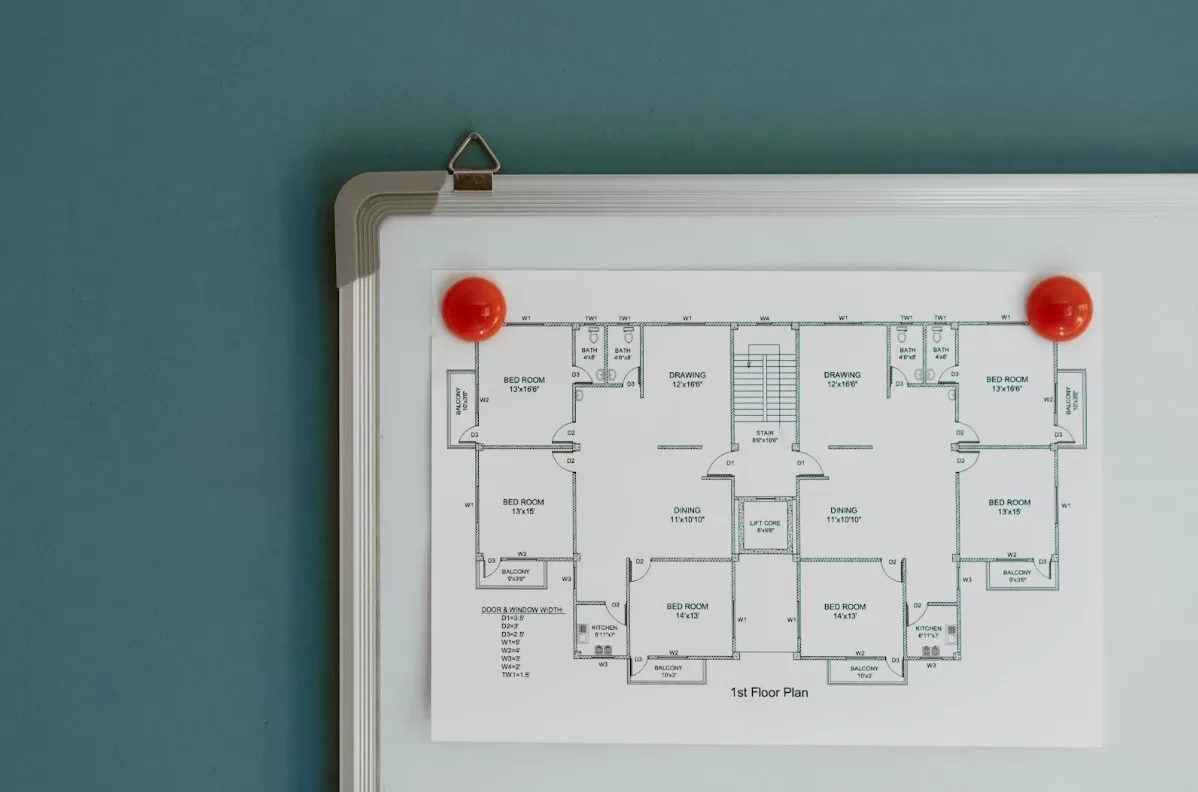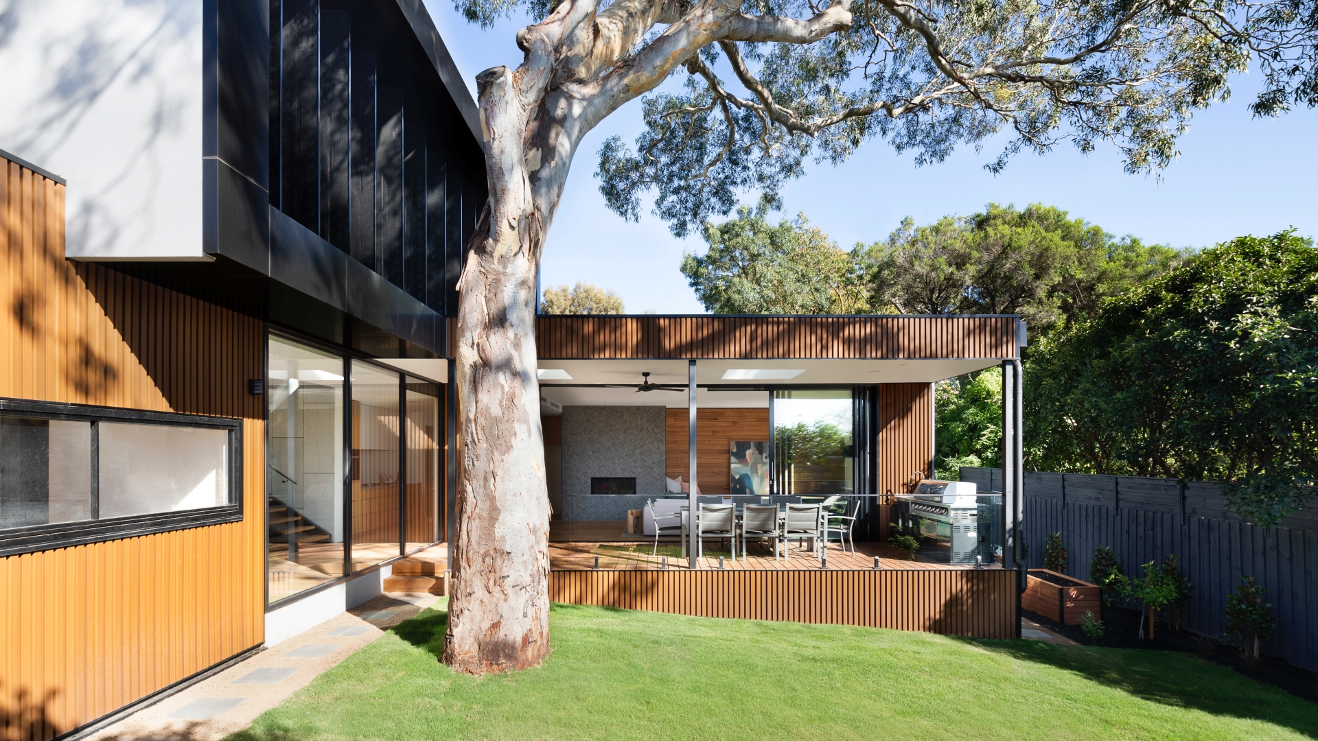In the world of custom home building, one thing becomes clear early on: the most successful homes are those where architecture and interior design don’t just coexist — they collaborate.
Too often, homeowners approach their project in phases — hiring an architect to draft plans, and then bringing in an interior designer once construction is well underway. But this segmented approach can lead to costly redesigns, missed opportunities, and spaces that don’t flow as naturally as they could.
When an architect and interior designer work together from day one, the results are seamless — spaces that function beautifully, feel cohesive, and reflect the homeowner’s vision at every level.
Architecture Sets the Framework, Design Brings it to Life
Architecture determines structure: how a home is shaped, how it stands, and how its parts connect. Interior design shapes experience — how the space feels, how it’s used, and how people interact with it daily.
The architectural layout determines key spatial elements:
- Load-bearing walls and structural supports
- Ceiling heights and transitions
- Window and door placements
- Stair locations and volume proportions
Interior design, in turn, works with these elements to build out the user’s experience:
- Material and texture choices
- Lighting design and ambiance
- Color palettes and mood
- Furniture scale and placement
For instance, an architect might design a dramatic double-height great room, but without an interior designer’s input, the space could lack intimacy or feel unbalanced. Similarly, a kitchen design may check off technical specs but fall short on ergonomics or visual appeal without early collaboration.
By integrating architectural and interior design from the very beginning, every line on the blueprint supports the final design vision — and vice versa.
Flow, Functionality, and the Human Experience
One of the most critical reasons for unified architecture and design is flow — the rhythm of how people move through and use a space. Without joint planning, layouts may look impressive on paper but feel awkward in practice.
When both teams collaborate from the start, they can:
- Align room proportions with furniture groupings and circulation patterns
- Ensure that key sightlines — from kitchen to dining, or foyer to backyard — are preserved
- Integrate storage within architectural forms (such as built-in seating or concealed cabinetry)
- Strategically position outlets, switches, and task lighting to match furniture and decor needs
A cohesive team can even anticipate how the home’s occupants will evolve over time — planning flex spaces, kids’ areas, or aging-in-place features that blend seamlessly into the home rather than feeling like afterthoughts.
The Role of Lighting in Bridging Architecture and Interior Design
Lighting is one of the most overlooked — yet most transformative — elements in a home. It exists at the intersection of both architecture and interior design.
Architectural design determines:
- Window orientation and natural light penetration
- Ceiling heights and potential for skylights or coves
- Structural limitations for recessed lighting
Interior design dictates:
- Fixture style and scale
- Layered lighting schemes (ambient, task, accent)
- Color temperature and dimming controls
When the two disciplines communicate from day one, lighting becomes an architectural statement and a design feature all in one. Custom homes that glow with warmth, drama, and precision lighting almost always result from early, coordinated planning.
Material and Detail Coordination
Every custom home relies on hundreds of decisions about finishes, materials, and details — and these are where misalignment can easily occur. Imagine selecting a gorgeous marble slab for a feature wall, only to realize the wall isn’t structurally reinforced. Or designing intricate millwork only to find that ductwork interferes.
Joint planning ensures:
- Interior materials are supported by architectural construction methods
- Framing accounts for recessed panels, hidden doors, or decorative trims
- Finishes like stone, glass, and hardwood are selected with installation feasibility in mind
- HVAC, electrical, and plumbing systems are routed to protect design integrity
Great results don’t happen by accident — they are built on coordination, precision, and shared vision.
Avoiding Costly Changes and Project Delays
One of the biggest risks in separating architecture and design is the cost of redesign. When design decisions are made after architectural drawings are finalized, changes often mean revisiting permits, altering structural plans, and delaying construction.
But when both roles are unified early on:
- Furniture layout is accounted for in room sizes and window placement
- Electrical and mechanical systems are mapped with design intent in mind
- Custom features (like wine cellars, fireplaces, or art walls) are structurally prepared for
This leads to fewer change orders, reduced labor overlap, and a smoother construction process.
In integrated design-build firms like Contempo, these efficiencies are built into the process. Their in-house teams coordinate from concept to completion, so ideas don’t get lost in translation — and the final home matches the client’s vision with remarkable accuracy.
Creating Emotional and Spatial Harmony
Architecture speaks to the skeleton of a space. Interior design gives it soul. When these two elements are in sync, the result is a home that feels effortless, elegant, and human.
It’s not just about luxury or aesthetics — it’s about:
- How comfortable and supported people feel in their home
- How efficiently the home supports daily life and rituals
- How the space inspires creativity, connection, or calm
From the placement of a reading nook beside a morning sun window, to the flow from a busy kitchen into a quiet dining area, every decision reflects intentionality when architects and designers work as a single team.
Engaging an experienced architectural designer for custom home projects gives homeowners the full benefit of this synergy — creating residences that are equal parts functional masterpiece and design inspiration.
Final Thoughts
A home is more than walls and finishes — it’s a complete sensory and spatial experience. When architecture and interior design are aligned from the start, the result is not only more beautiful, but more livable.
For homeowners planning a custom build or major renovation, choosing a firm that integrates both disciplines is one of the most important decisions they can make.
The outcome? A home that’s not only stunning on the surface, but intelligently designed from the inside out — a home that will serve and inspire for generations to come.




