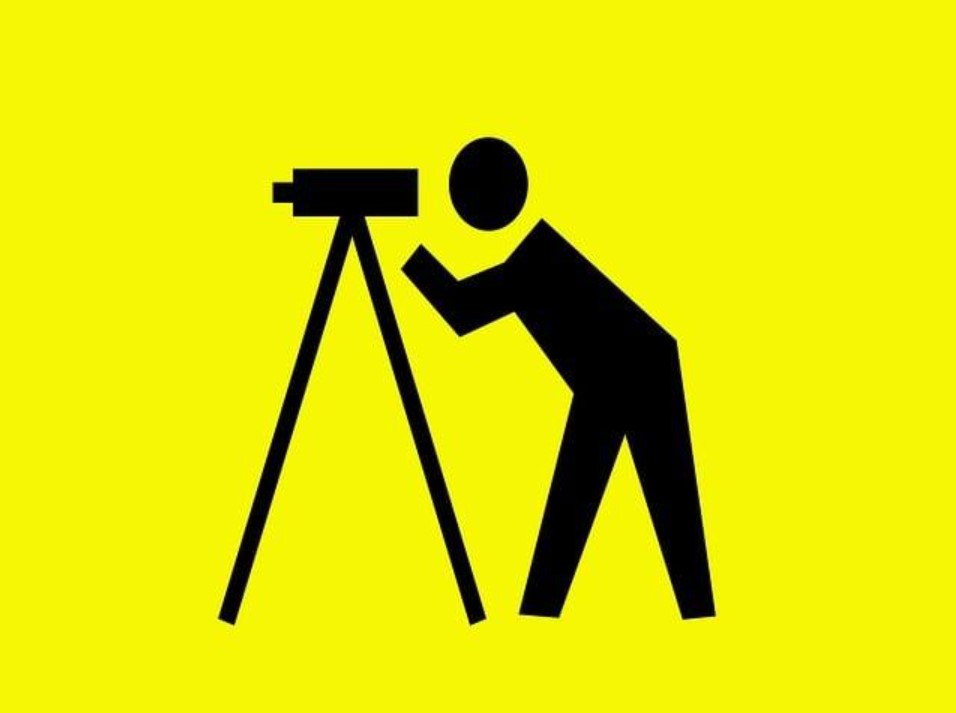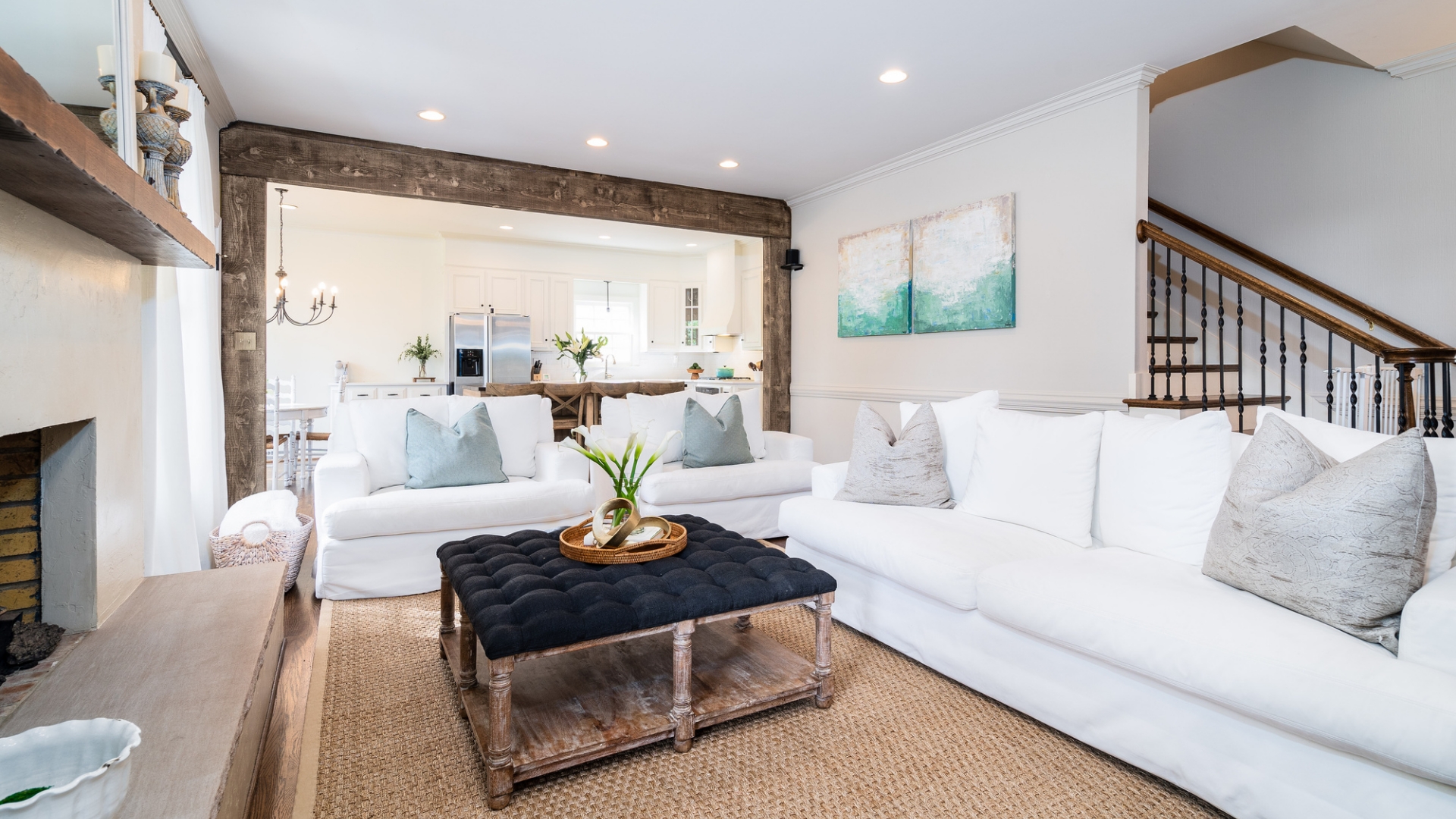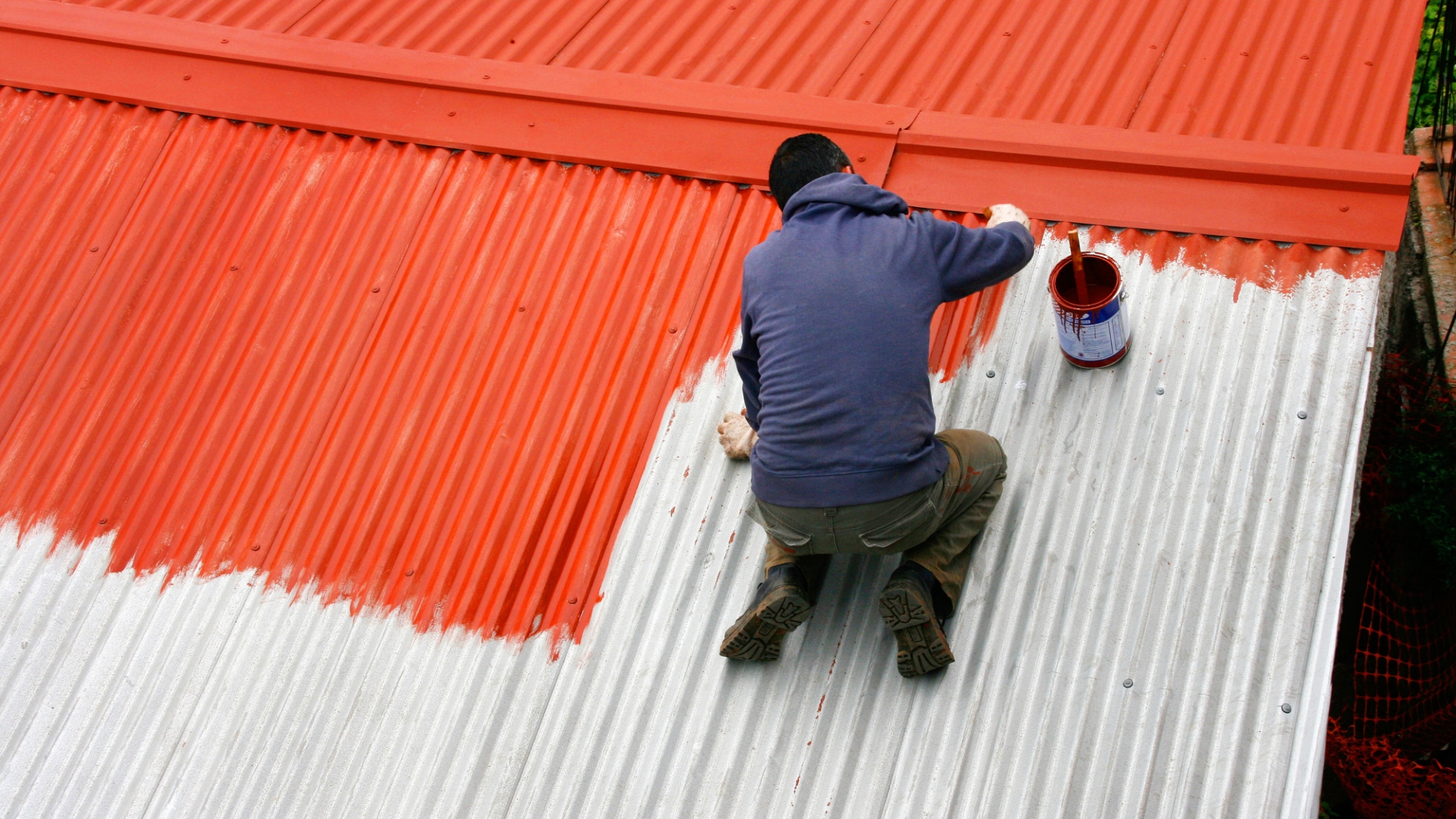
Surveying is available in varied formats for different arenas, including commercial and domestic properties. That’s aside from the professionals in the construction and building industries. These include government agencies, planning consultants, architects and engineers, and the utilities.
These professionals need precision, detailed, and exceptionally accurate data from specialised services such as a measured building survey. For those who need to know a structure’s definitive condition when performing a property remodel or renovation, this survey gives that assessment.
The survey team will use advanced measuring and recording equipment that includes “high-resolution cameras, lasers, GPS, and on” to create essentially a baseline for the project to progress from that reference point.
Aside from measurements, the professionals working on the remodel or renovation learn the positioning for “trusses and beams, fixed cupboards, windows and doors, stairs and handrails, not to mention electrical cables, power supplies, ventilation, and more.”
Investing in a measured building survey means ultimately saving money by ensuring the supplies bought are correct without a need to buy more. It can also cut down on the chance of error, not only saving on expenses but preventing possible delays.
What Are the Benefits of a Measured Building Survey
A measured building survey offers an enhanced vision of a structure’s interior and exterior.
Professionals, including architects, designers, contractors, and anyone working on the project, can use this precision assessment to progress the project from start to finish with accuracy, authenticity, and savings in both time and money.
Learn details on measured building surveys at https://www.architecturelist.com/measured-building-surveying-explained.
Those involved in the project can reference the data to find out the original materials used to construct the building to ensure consistency when buying new materials and will also be able to buy only what’s needed.
Here are a few benefits you can anticipate when investing in a precision-measured building survey.
A confident result
When starting a project with a measured building survey, the crew involved in the process has a foundation from which they can progress the renovation or remodel to a confident and successful result.
When a stakeholder guarantees a specific outcome for their client, that stakeholder rests on the assurance of the surveyor that the plans will give the client what they want on time and within the stipulated budget.
Armed with adequate property measurements, the professionals responsible for the design and new construction can develop intricately detailed mock-ups for clients to visualize the finished structure.
Savings in time and money
An investment in measured building surveys will ultimately show a return since the accuracy will mean fewer errors, little chance for delays, and minimal likelihood for future repairs based on mistakes. The projects move along smoothly and much more quickly.
When architects are supplied with precise measurements and details surrounding the area, the professional can produce plans in an almost finished format early in the process. That allows faster progression with each step.
When assessing the quantity and type of materials, the survey allows a more exact material list, preventing wastage, a substantial savings considering the potential for ordering excessively.
Projects that turn out on schedule or ahead, within budget, and on point with what the client visualized for their finished product, means the client is satisfied and finds the experience, whether a new build or renovation, worthwhile.
A reference for the future
Even after a project is complete, the measured building survey data will serve as a reference for professionals like contractors or architects to perform attachments, remodels, or improvements.
The survey is the baseline from which these experts start the planning process and move forward into designing and construction. Go here to learn more about the space survey.
The structure

A measured building survey allows details of features, including “window and door openings, down pipes, floor levels,” making it simpler to position proposed elements with the project. The benefit for an architect is knowing the drawings are exceptionally reliable.
With a historic building, these precision drawings will offer details like the materials used when originally constructed so these same materials can be incorporated to make the project authentic.
With the surveyor’s scaled drawings, everyone involved will thoroughly understand how the project will progress from start to finish. These survey drawings can be exceptionally detailed and complex or simplistic location drawings.
Final Thought
Measured building surveys allow a surveyor to collect intricately detailed drawings of an existing structure or an area for a new build. The data can be produced in 2D plans but are more often seen in 3D “BMI-ready” models.
With an existing property, it’s vital to assess the structure before the design or construction of a project can begin. Regardless of the intention for the building, a highly accurate survey will decide if a refurbishment, remodel, or improvement is possible.
When starting a project with a clear, concise survey, the professionals associated with the job have a foundation to use as a reference moving forward. Armed with precision data, everyone from the architect to the contractors, along with the stakeholders and the client, can trust the result will be successful.











