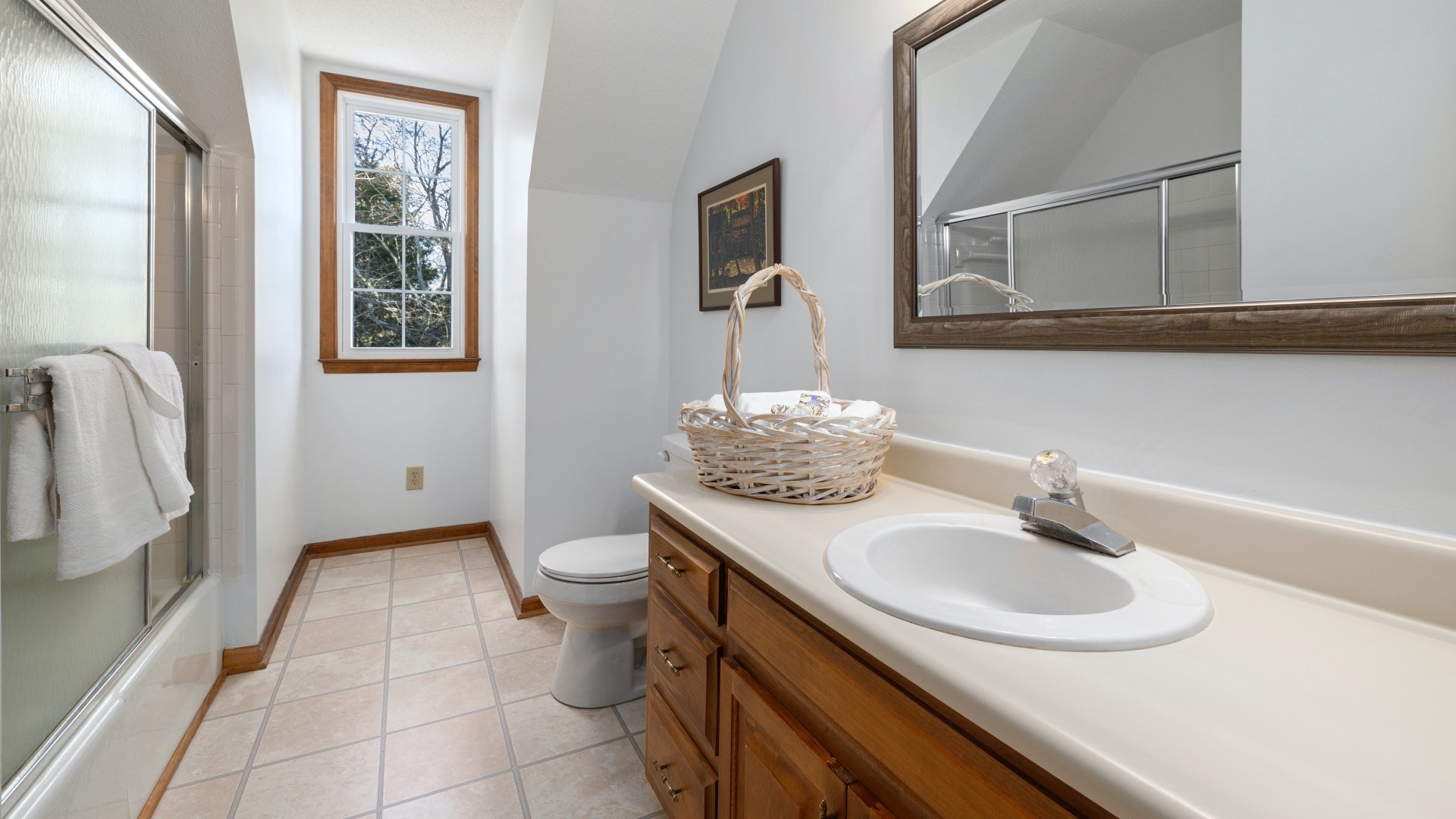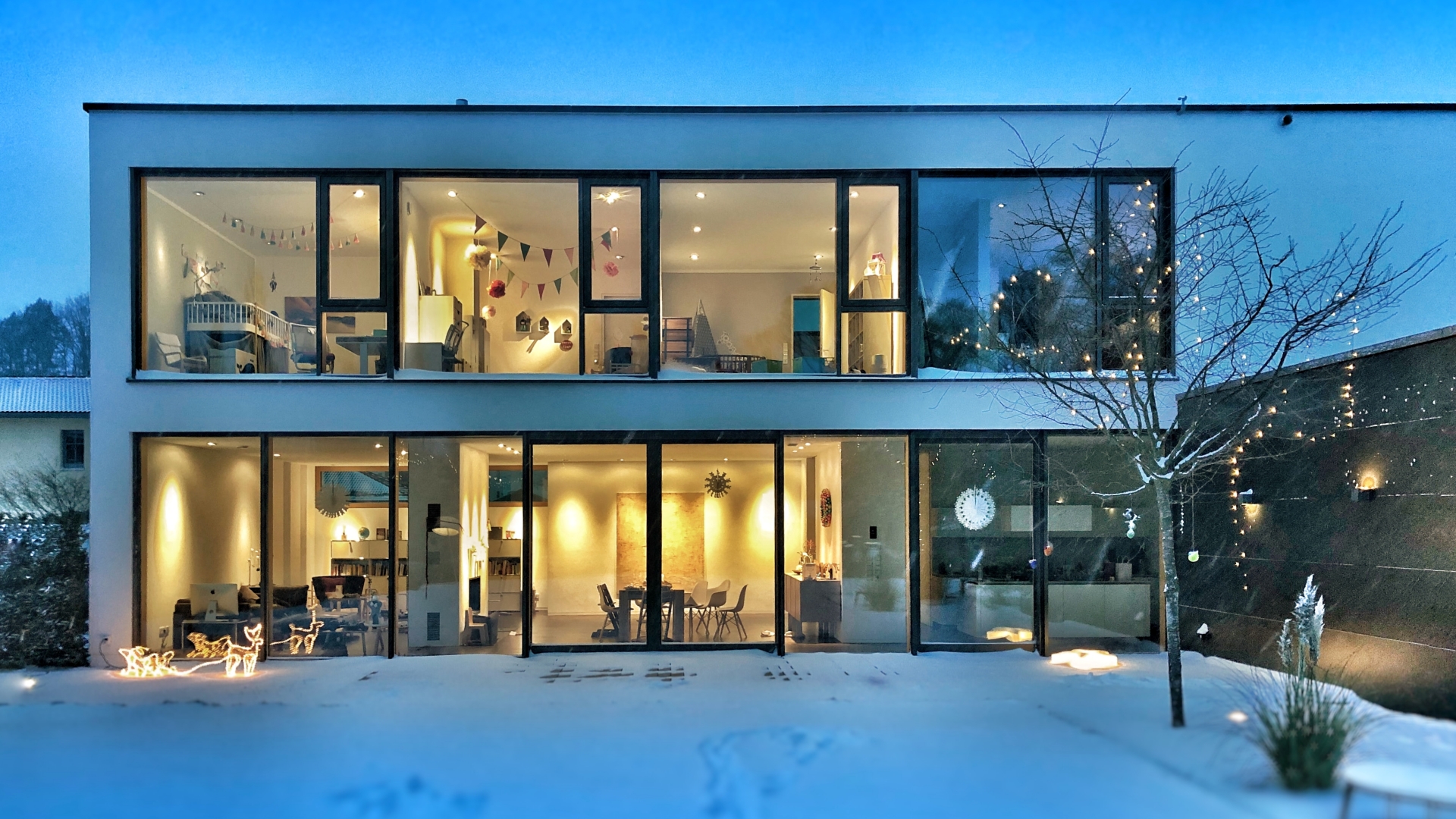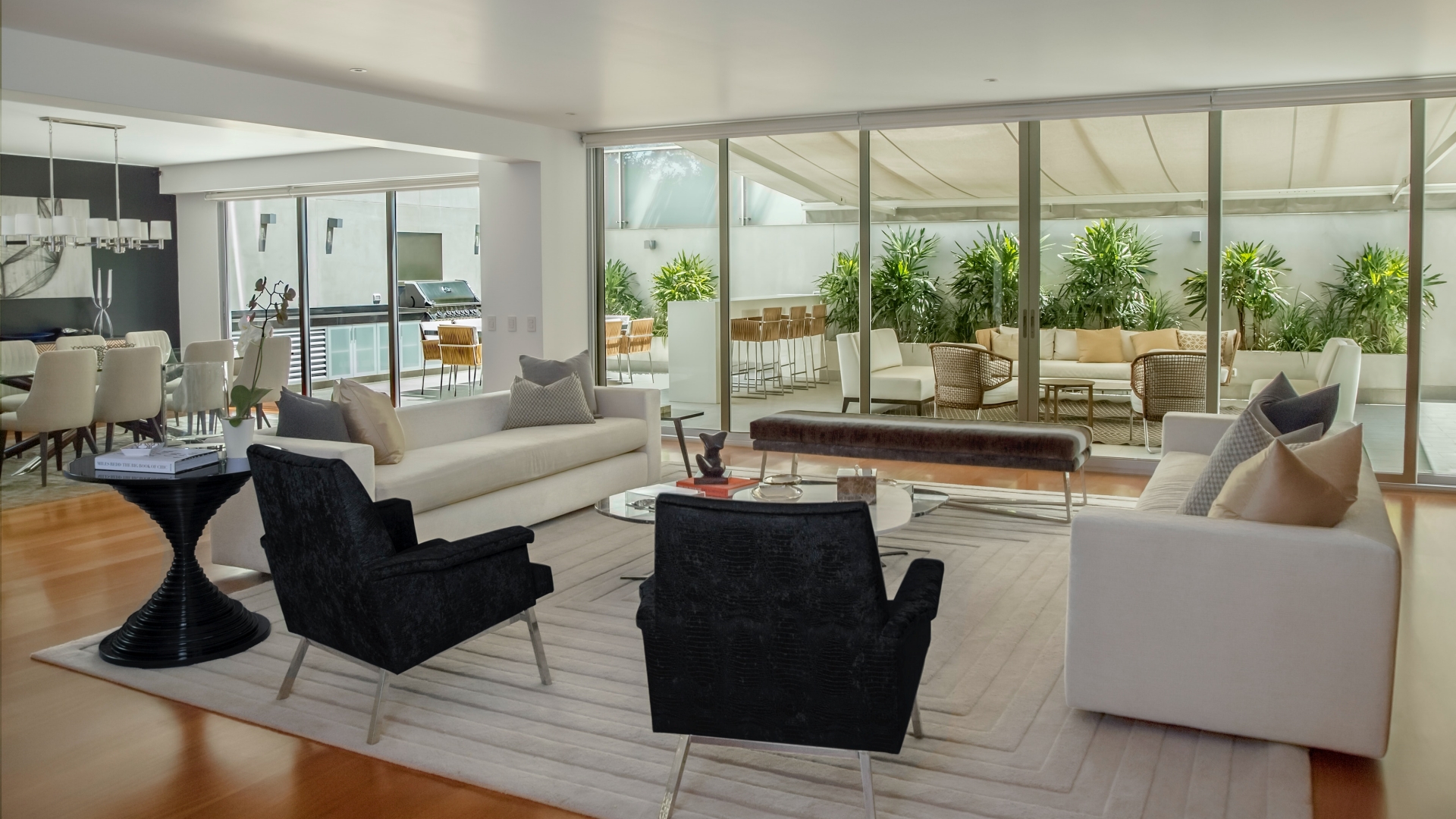Expanding available space in hotels drives revenue through more rooms and flexible amenities. Constructing new floors is often cost-prohibitive. As per experts like AW Structures, mezzanine floors provide an efficient way to maximize unused vertical space.
As you evaluate options for your Newcastle hotel project, here are top reasons to consider incorporating mezzanine floors Newcastle:
Double Your Ground Floor Space
Mezzanines double your functional square footage and occupancy allowances by leveraging unused airspace above ground floors. A 200 sqm floor becomes 400 sqm with a mezzanine above.
This spacious expansion accommodates more restaurant seating, conference rooms, spa treatment areas and other guest amenities without major building works.
Add Guest Rooms Without New Storeys
Maximizing existing floor plans with mezzanines allows adding hotel rooms within current structures and heights.
Say your planned build is capped at 3 storeys – mezzanines on the ground and second floors could still gain you 8 extra rooms minimum without exceeding height limits or pouring new concrete floors.
Create Zoned Spaces Efficiently
Mezzanine levels work well for designing specialized zones and activities without major divisions. A hotel spa underneath a gym allows shared plumbing and ease of navigation while keeping amenities distinct.
Get creative separating public and staff areas or different uses with open mezzanines. Floating spaces but connected circulation routes.
Frame Impressive High Ceilings
Ground floors maintain dramatic ceiling heights with mezzanines hovering above open areas. This creates a grand lobby entrance and towering pre-function spaces primed for chandeliers.
Frame exposed beams and architectural supports as an elegant feature while enjoying height.
Provide Staff Break Areas
Tuck housekeeping, maintenance, and administration functions on secondary mezzanine tiers without intruding on the main floor. Guests appreciate this discretion while staff appreciate the inclusive space.
Minimize Load-Bearing Concerns
Mezzanines require less intensive structural design compared to full-scale floors. Concentrated live loads transfer directly into primary columns without intermediary foundation demands.
Provided fire ratings and area limits are met per code, mezzanine frames slot easily into most existing builds or plans with minimal load calculations.
Blend Modern Style
The hovering, contemporary design of mezzanines aligns with today’s sleek hotel aesthetics compared to old-world upper floors.
Layering spaces while preserving light and visibility makes a striking design statement. Glass railings maintain an open, airy ambiance between tiers.
Speedier Approval and Build Timelines
As long as zoning allows for maximum floor space ratios, mezzanine additions generally enjoy swifter permitting versus adding entirely new floors to a structure.
Building inspectors recognize mezzanines as a conventional expansion method with familiar code compliance standards already defined.
Adapt Flexible Event Spaces
Mezzanine platforms overlooking ballrooms or restaurants create versatile spaces for DJ booths, AV, and event production. Setting up equipment in a mezzanine avoids cluttering prime floorspace.
Plus, mezzanines make perfect VIP viewing galleries perched above vibrant venues and activities.
Realize Significant Cost Savings
Constructing new floors costs multiples more compared to mezzanine integration utilizing existing space and structures. The ROI is far faster recouping lower build investments.
Maximize untapped cubic feet with mezzanines to expand your hotel efficiently and cost-effectively. You’ll wonder why it took you so long.











