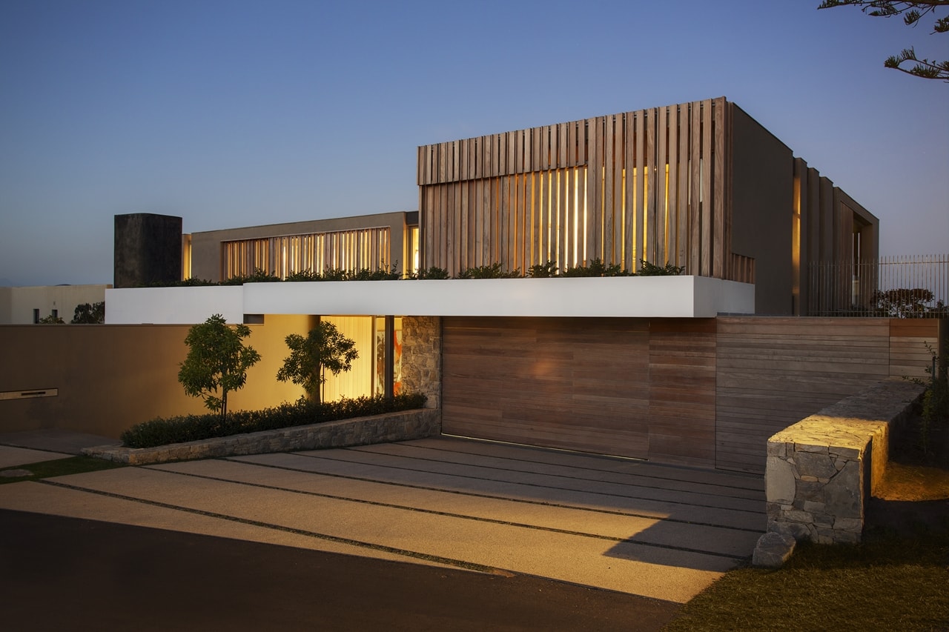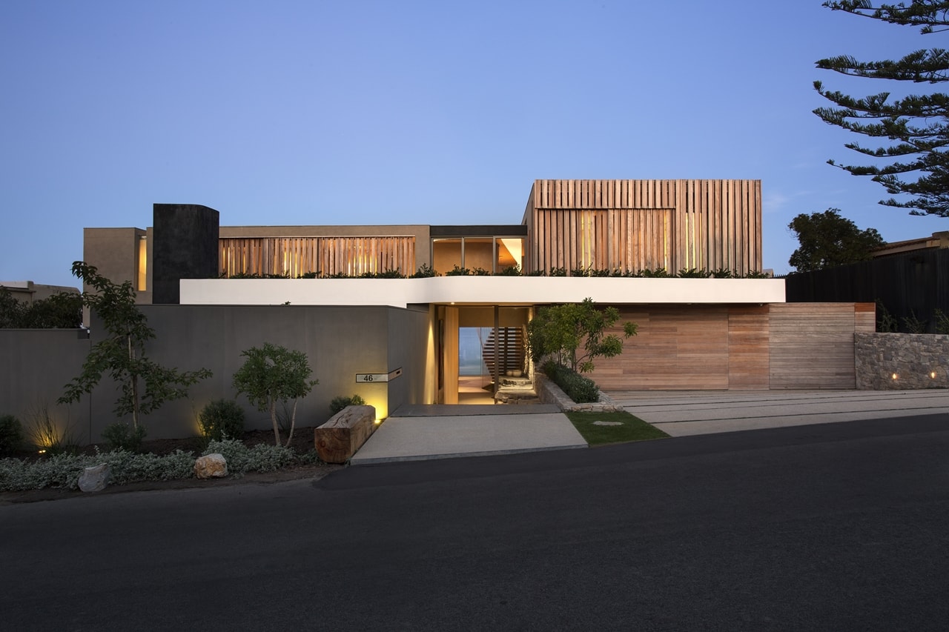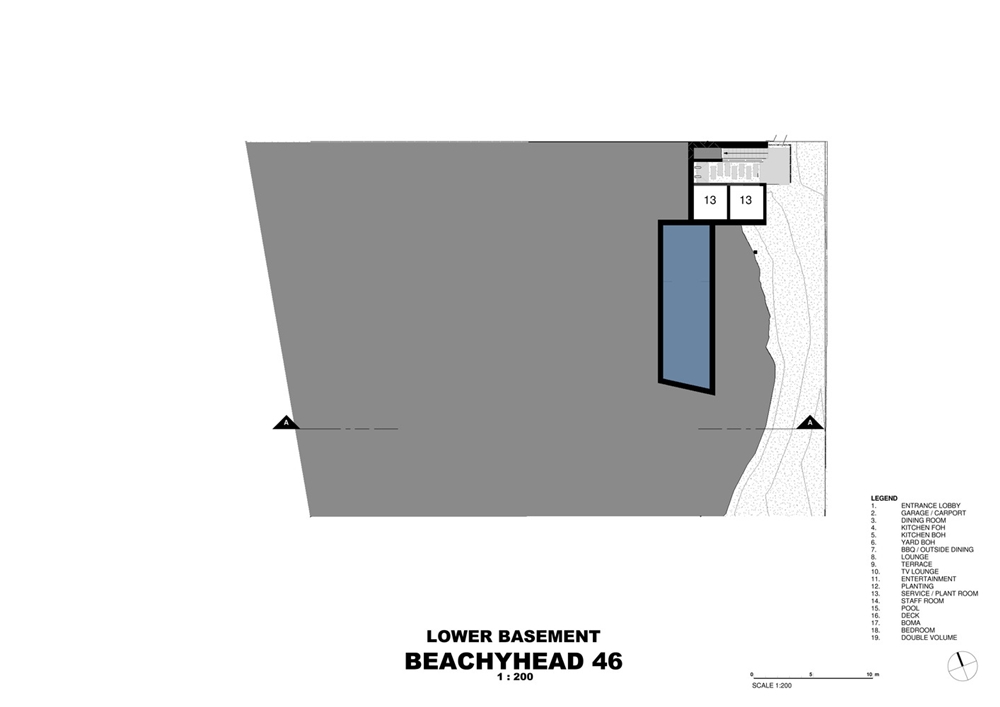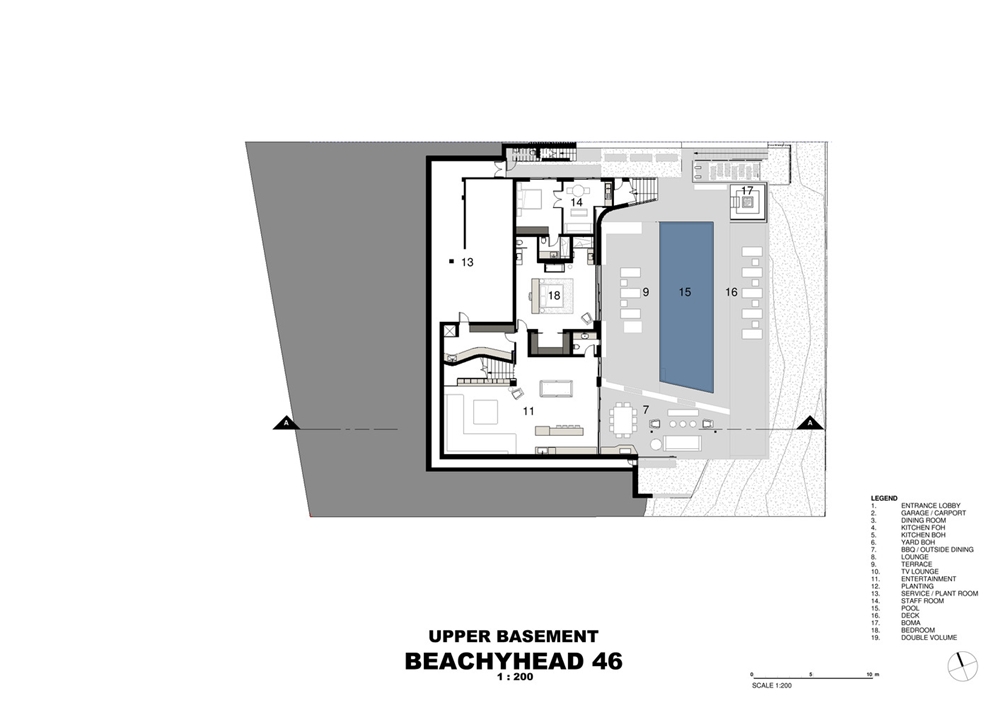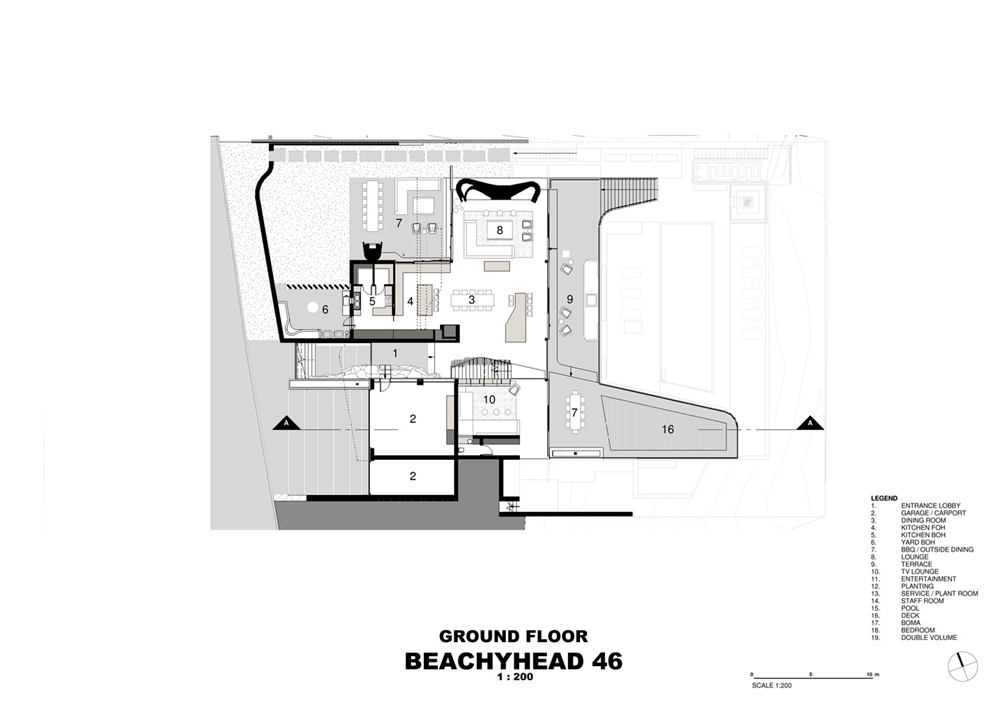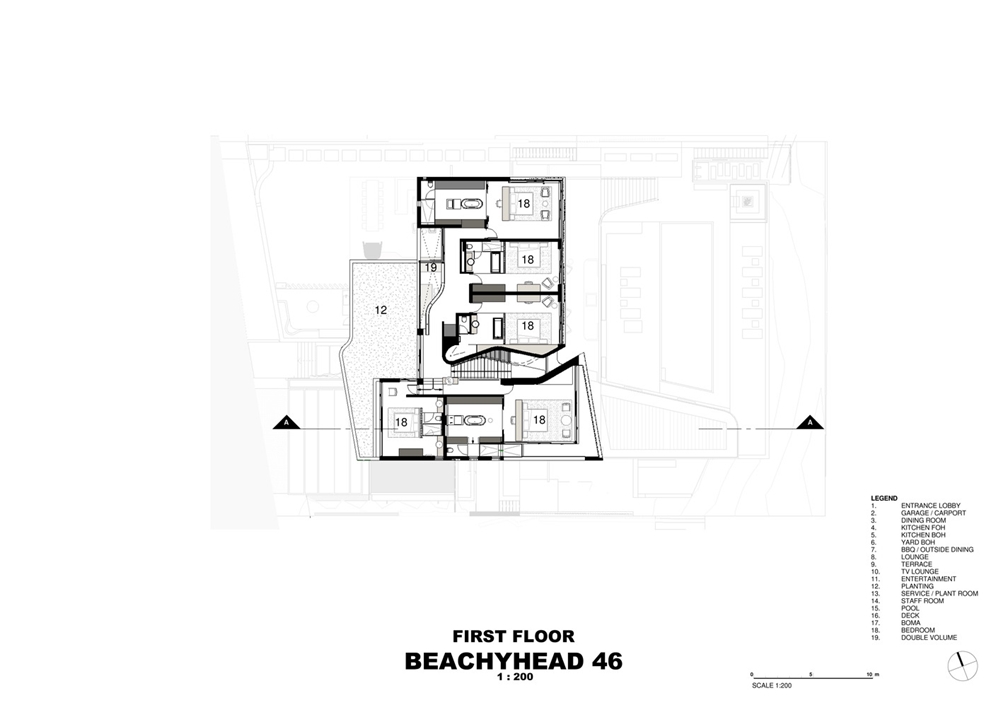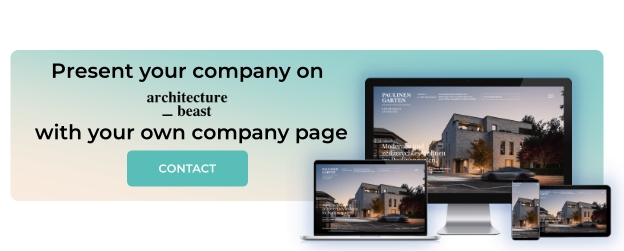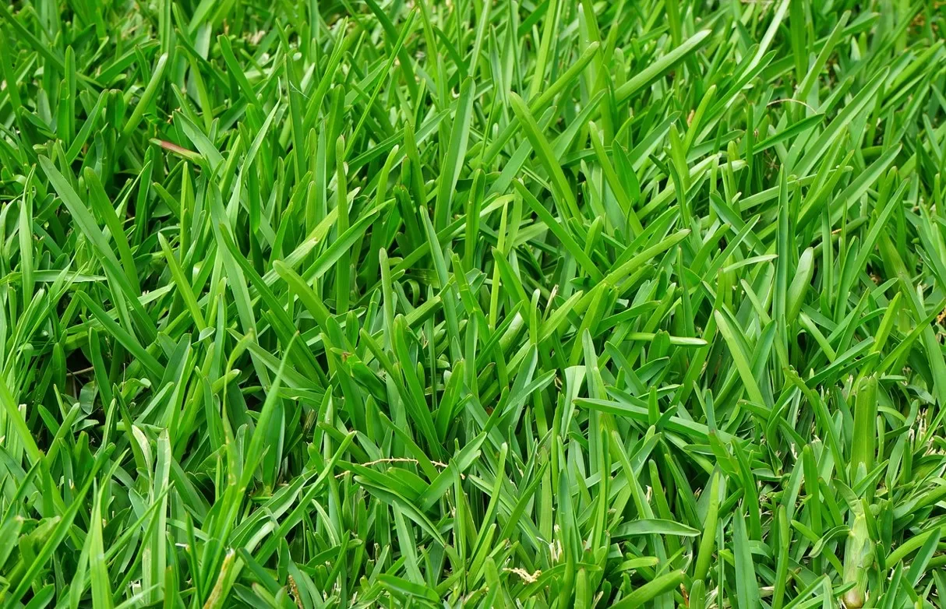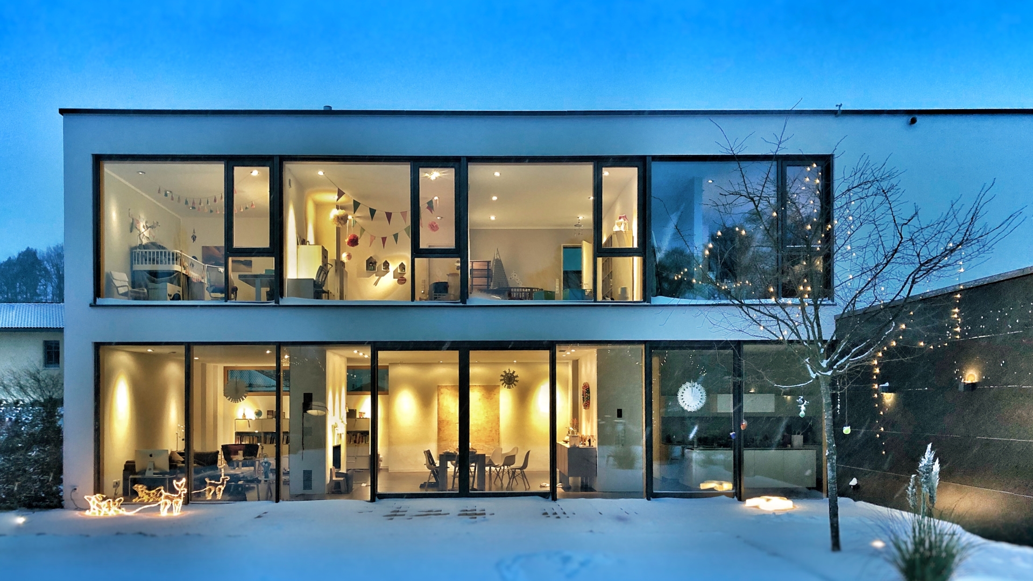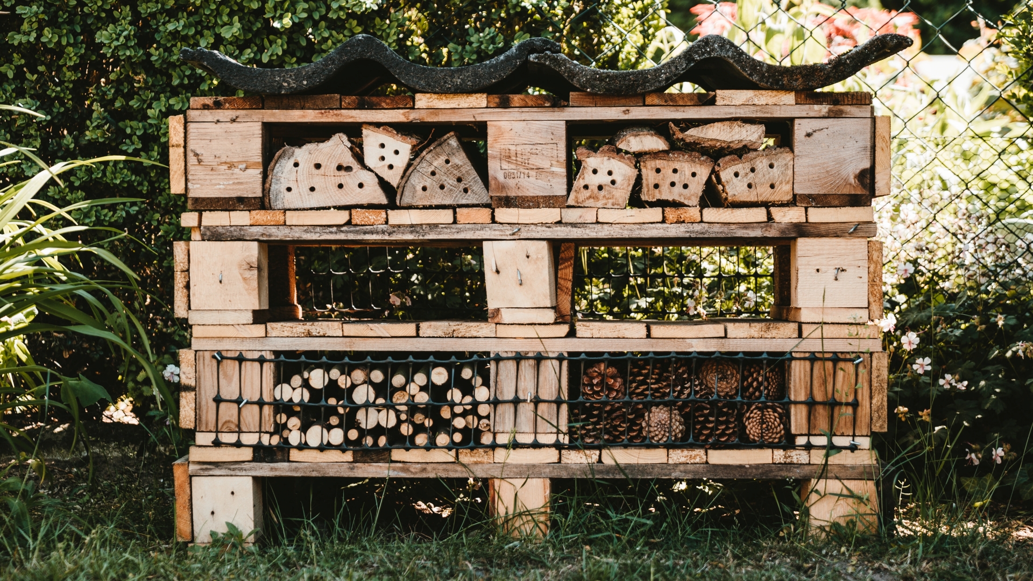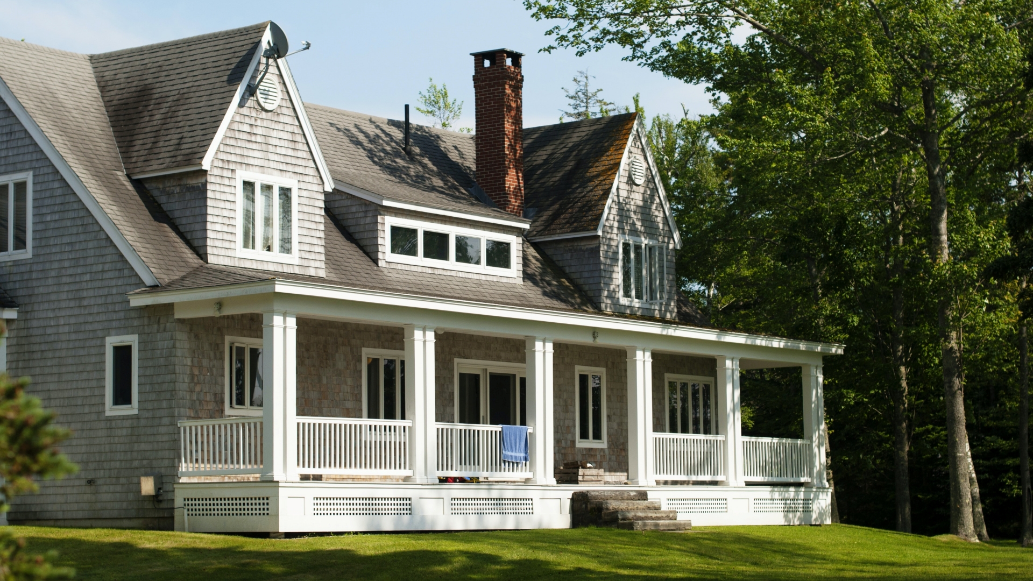Beautiful home designed by SAOTA shows exactly how to use wooden facade cladding to make your home modern and fresh.
In this article, we highlight ideas and features of a house built not only for the comfort of guests but ultimately to create a feeling of intimacy and coziness for its original inhabitants, thanks to professionally designed wooden facade.
There are few modern houses today that make use of timber in its raw form to create beautiful and functional modern house facade. The concept that creatively combines timber, glass and metal intricately to build a contemporary modern house should be a welcoming one as they seem to transform the modern house idea into something beautiful and enchanting to behold.
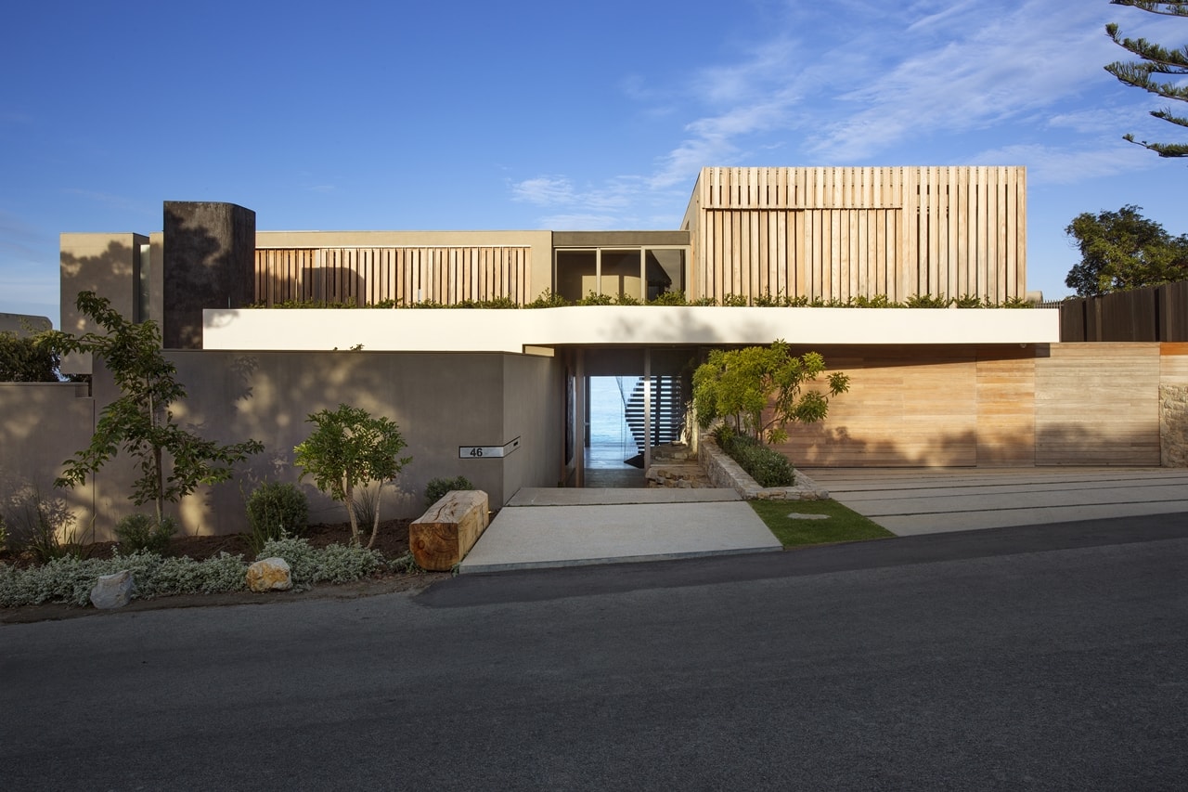
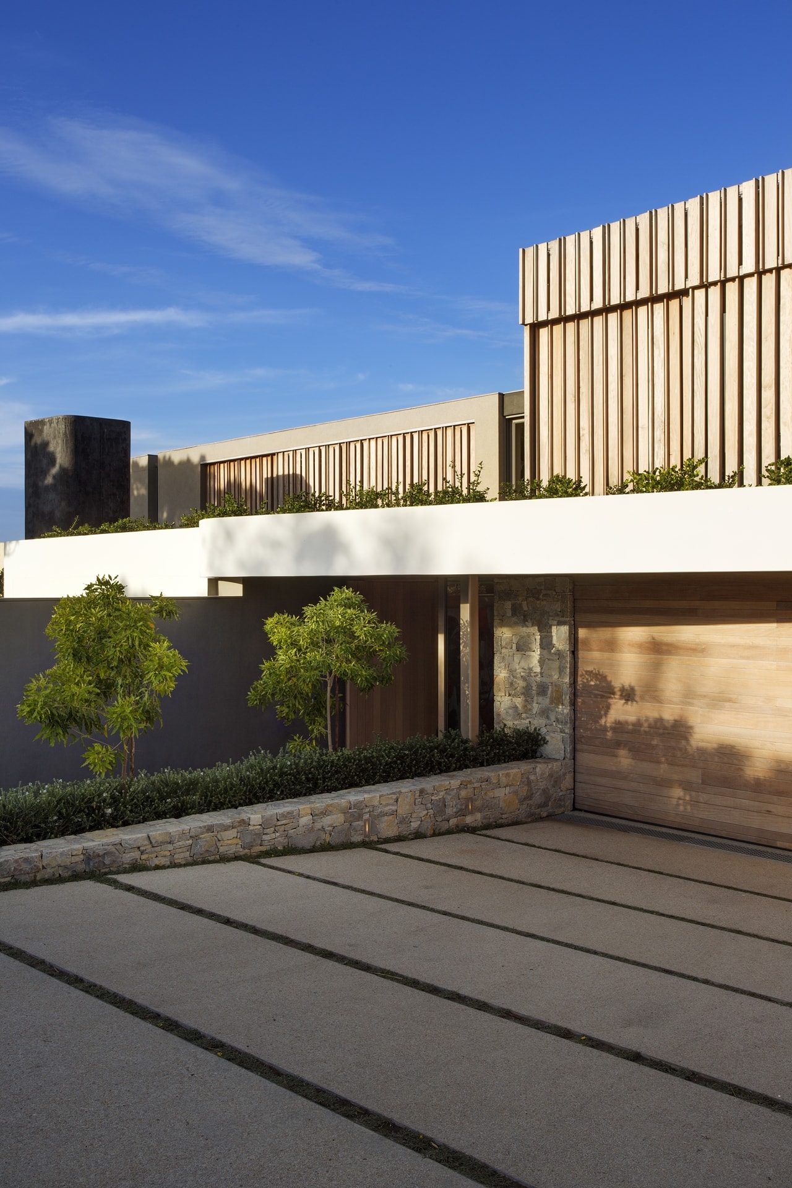
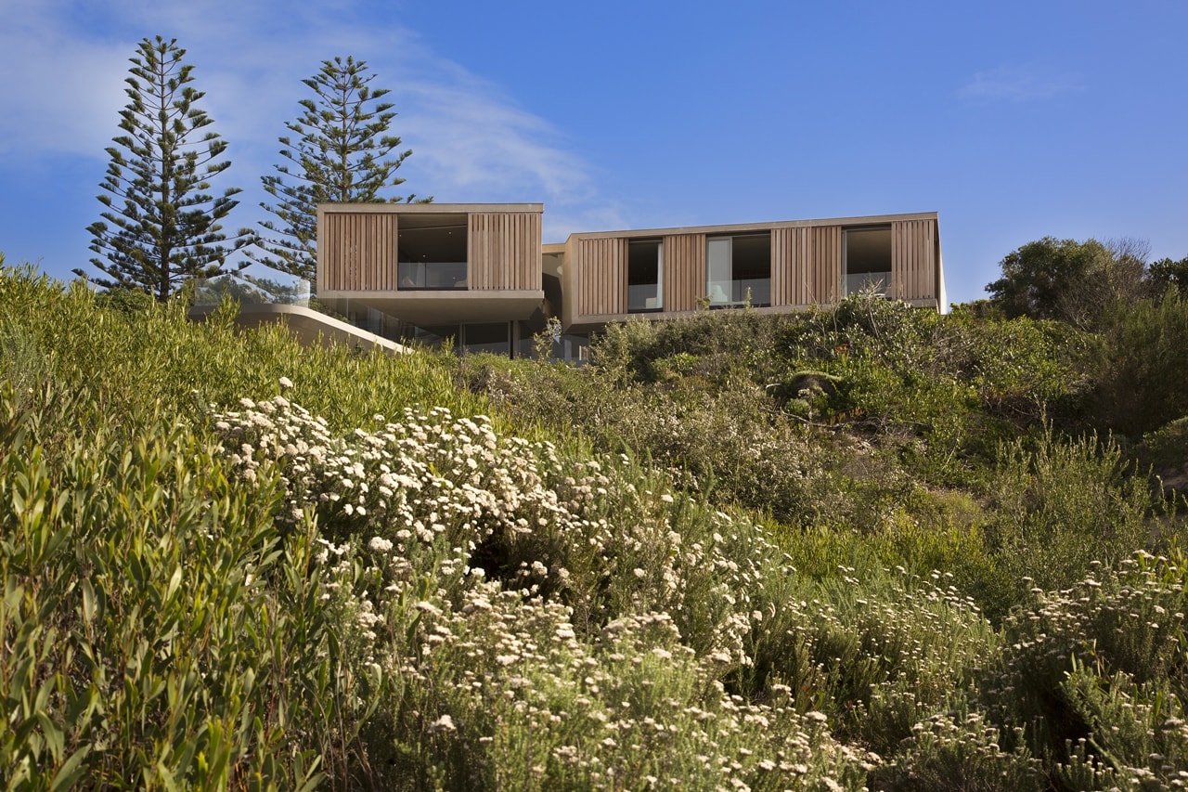
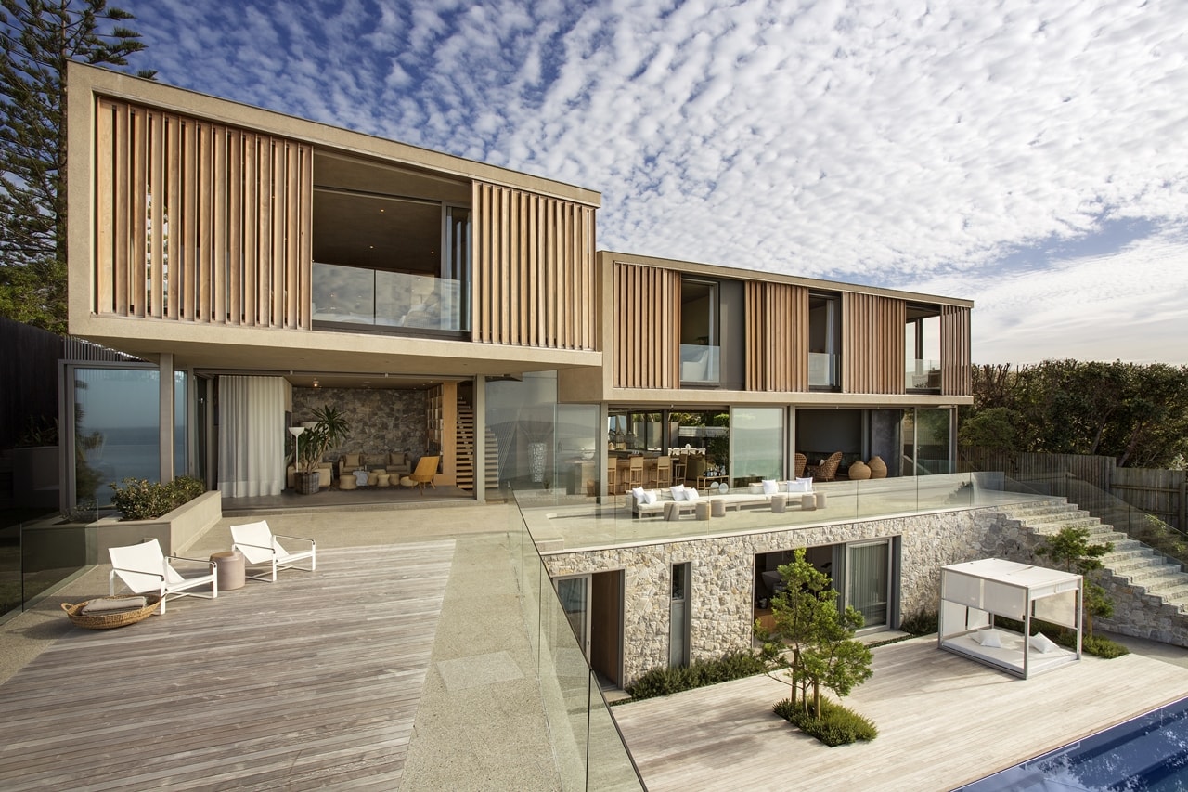
The Modern House Design with Wooden Facade
Rising from the edge of a beach, this modern structure boasts of amazing views from both the interior and exterior. The posterior and anterior however reveals two completely dynamic looks. This dynamism in views is largely due to the ingenuity of the architects and designers who sort to dazzle its owners and visitors with something quite lofty and pleasantly suiting to the environment around it.
When the clients initially came to SAOTA requesting for a family house that would be befitting for the site, they obviously came with a situation that needed expert hands to handle. “They wanted a relaxing, yet elegant home that would be comfortable when entertaining many guests whilst also feeling intimate and cozy when it’s only one or two of them in the house,” said director and project leader Phillippe Fouché.
Other factors that drove the conceptual organization of the building were the views, sunlight, prevailing wind direction and the zoning parameters. To further express the complicated but also interesting nature of the site they had to work on, the project leader said: “This site is located to the South of Beacon Isle in Plettenberg Bay. The site slopes down to the beach and has uninterrupted views over the Indian Ocean, Robberg to the South East and the Outeniqua Mountains in the distance towards the North. The original contour plans revealed that this site was originally a dune with a higher mound towards the southern part of the site.”
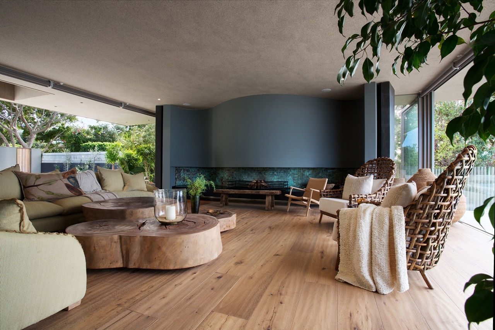
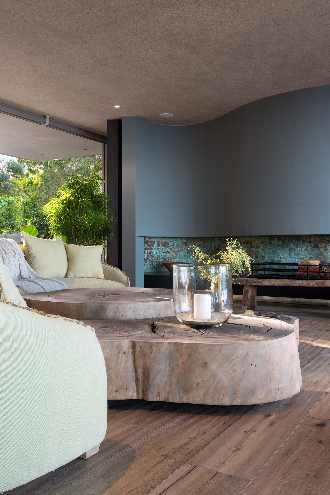
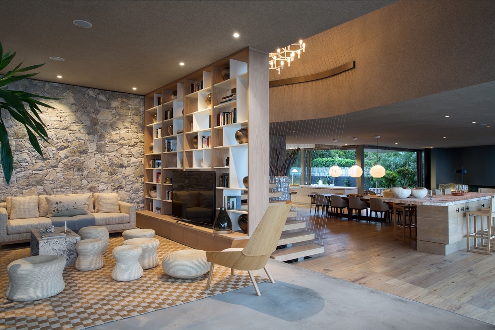
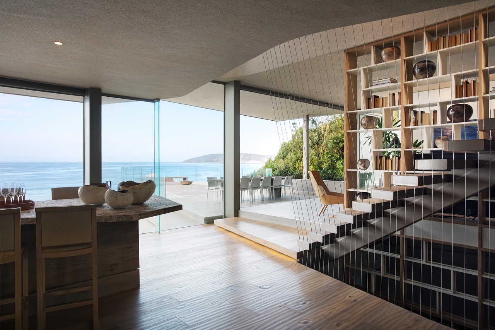
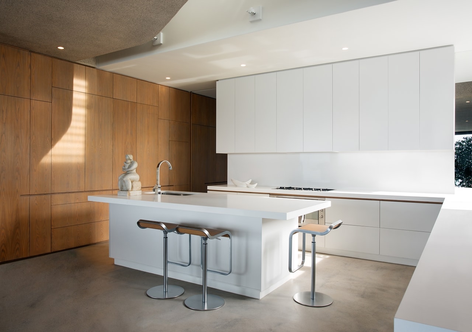
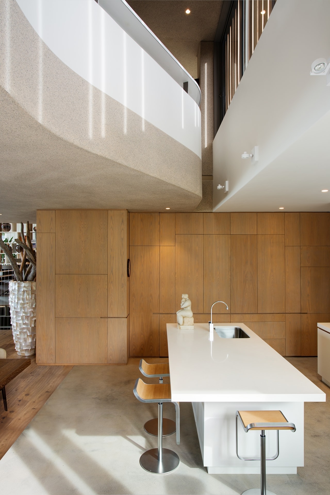
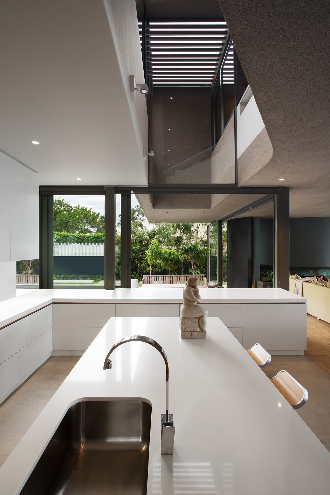
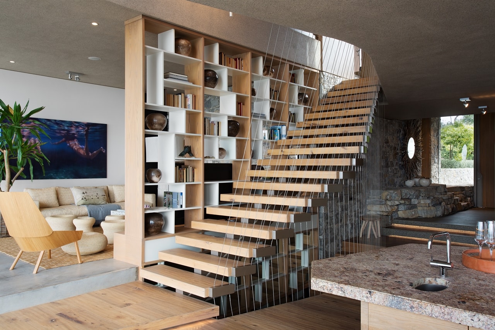
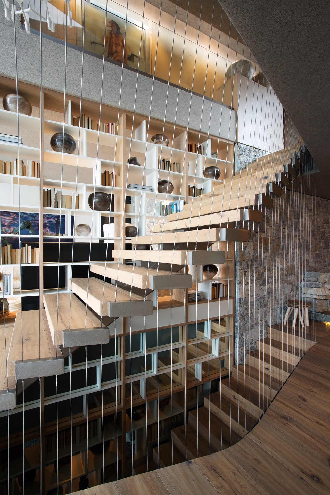
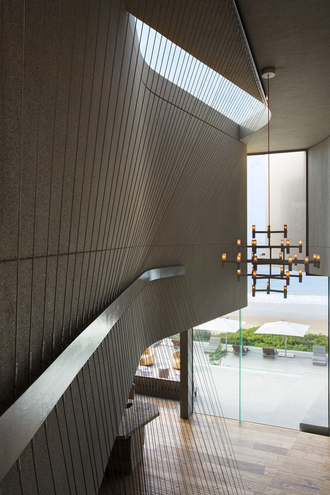
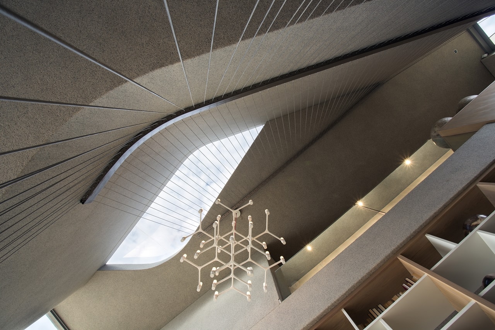
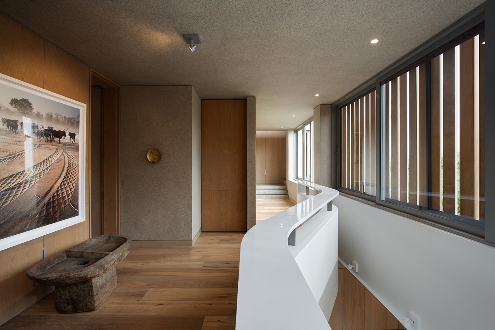
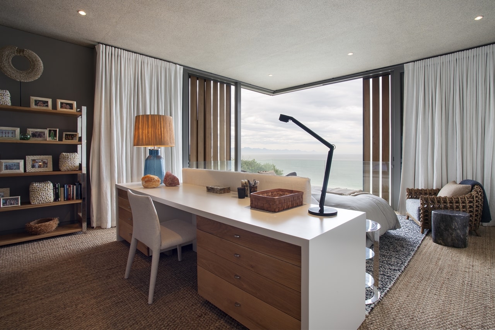
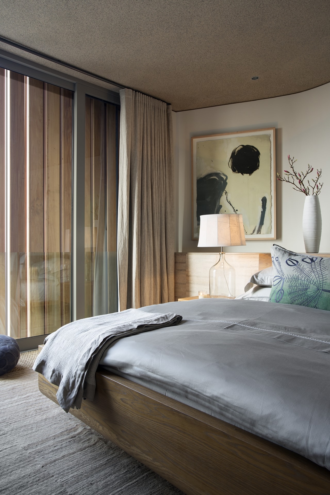
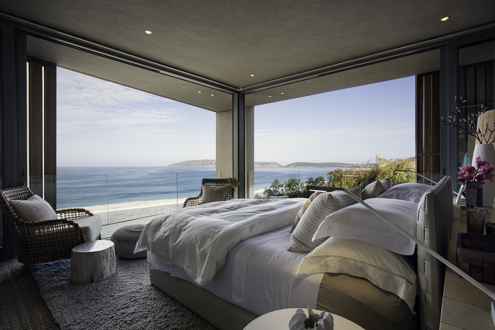
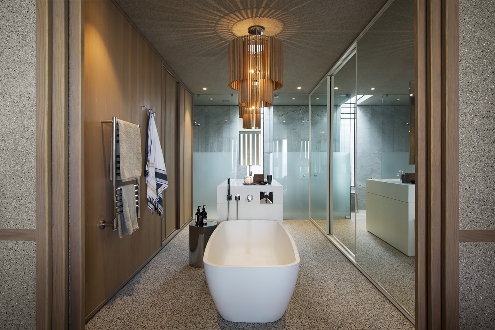
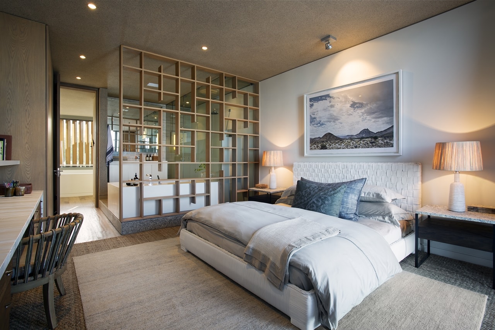
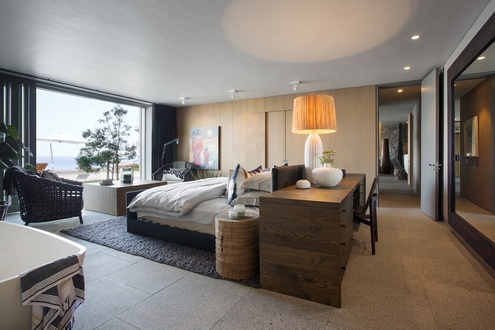
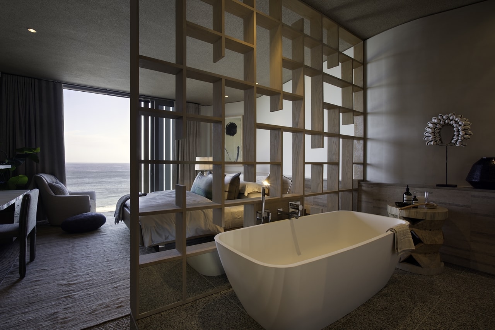
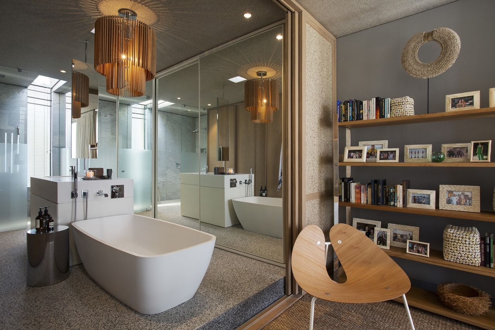
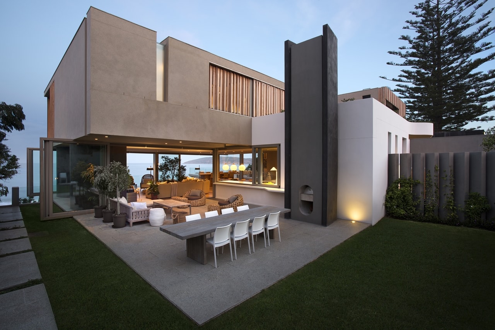
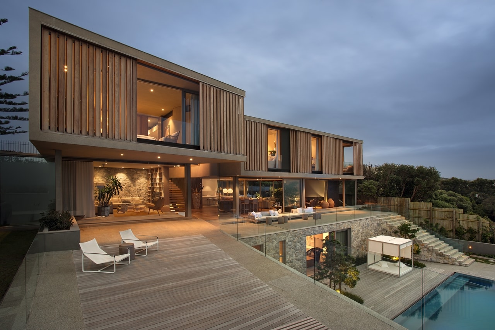
The Wooden Facade
A family holiday house designed by SOATA incorporates wood on the facade of the building in a pleasant way without compromising the general aesthetics of the building. It is an endless portrayal of balance, harmony and sophistication between two distinctive but complementary elements; wood and glass.
Large fenestrations marry the outdoor and the indoor, providing the user the opportunity to dialogue with the interesting views within his range of vision. The interior is not spared in participating in the “wooden experience “. The use of this material in the interior accentuates the contemporary visual effect and sustains the sustainability theme adapted by the architect albeit unintentionally. Read next: House colors – amazing modern facade in brown.
