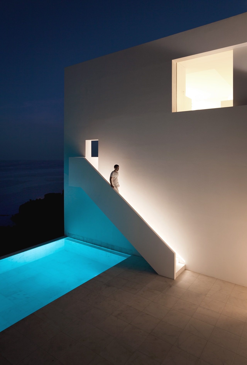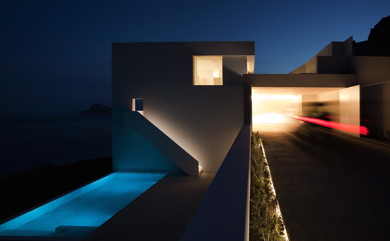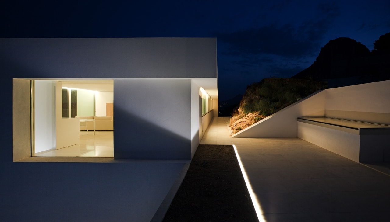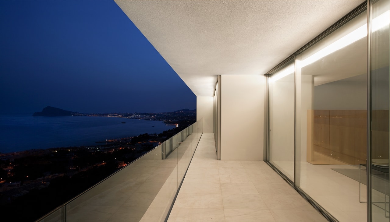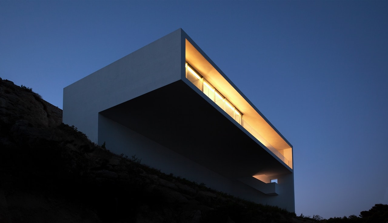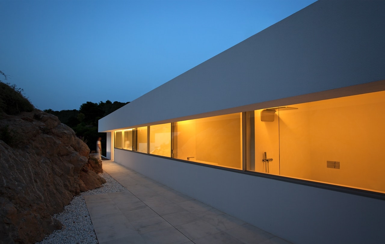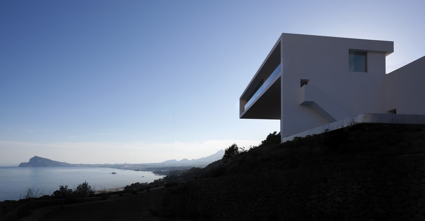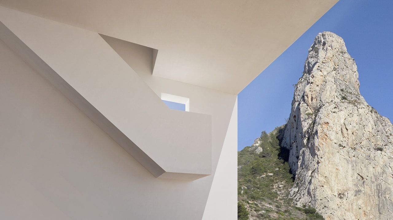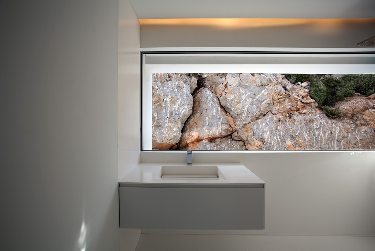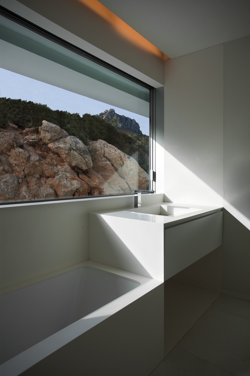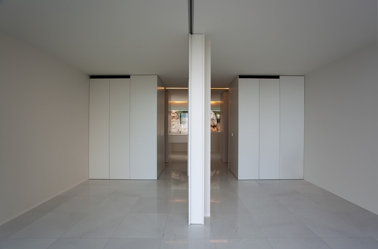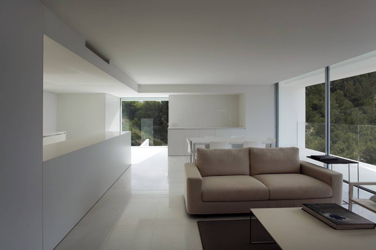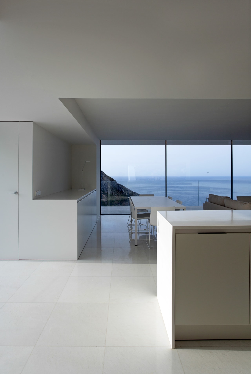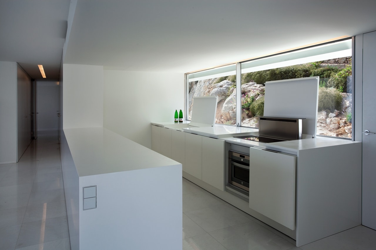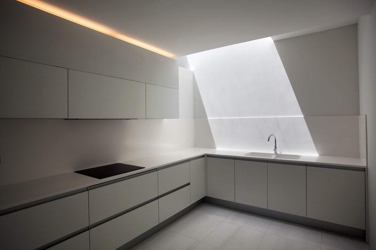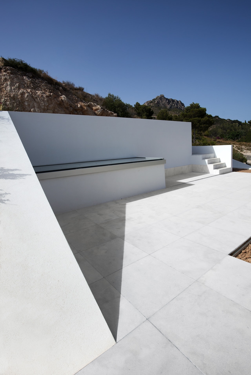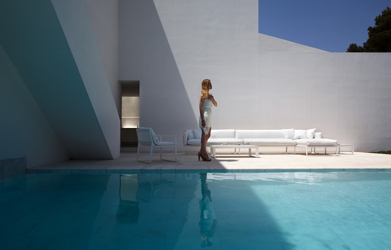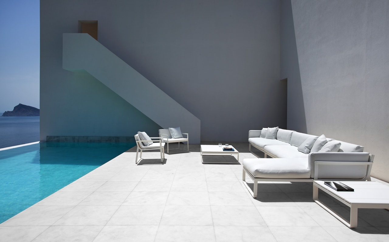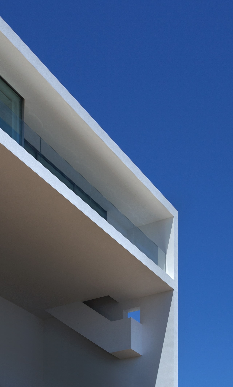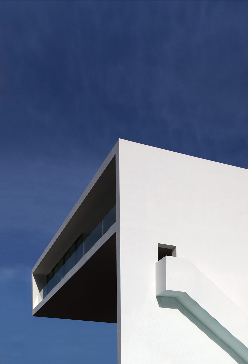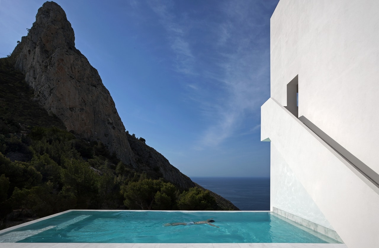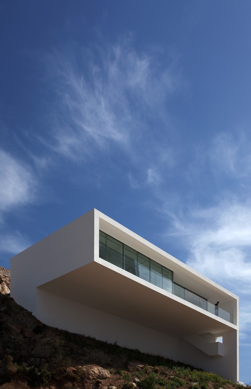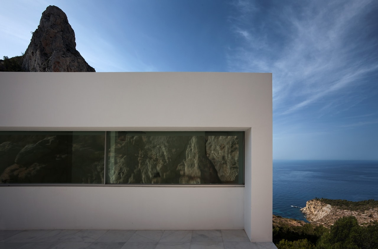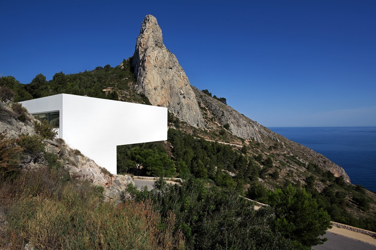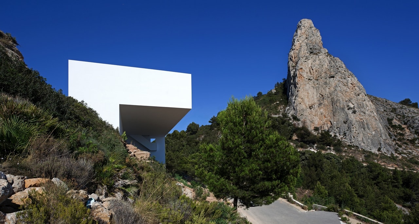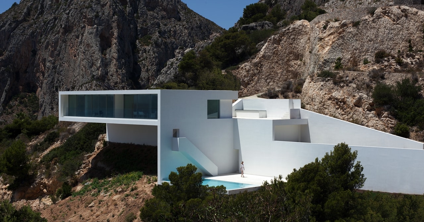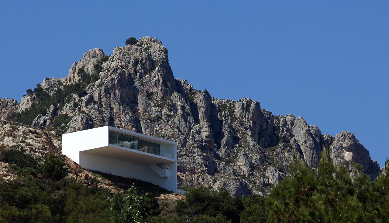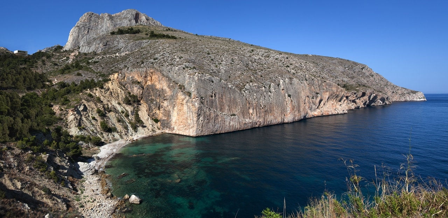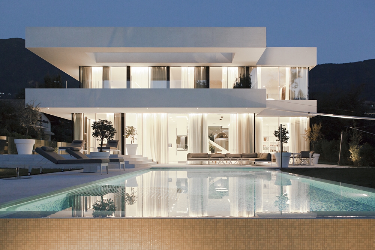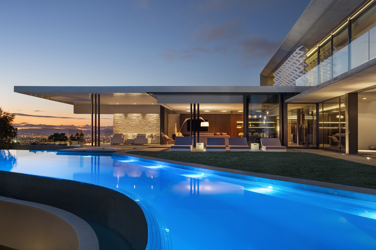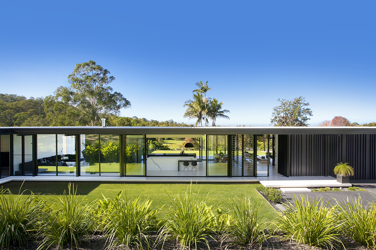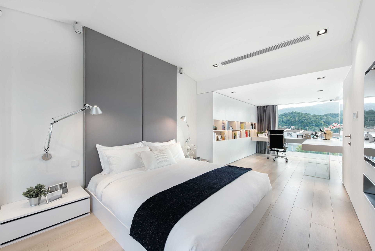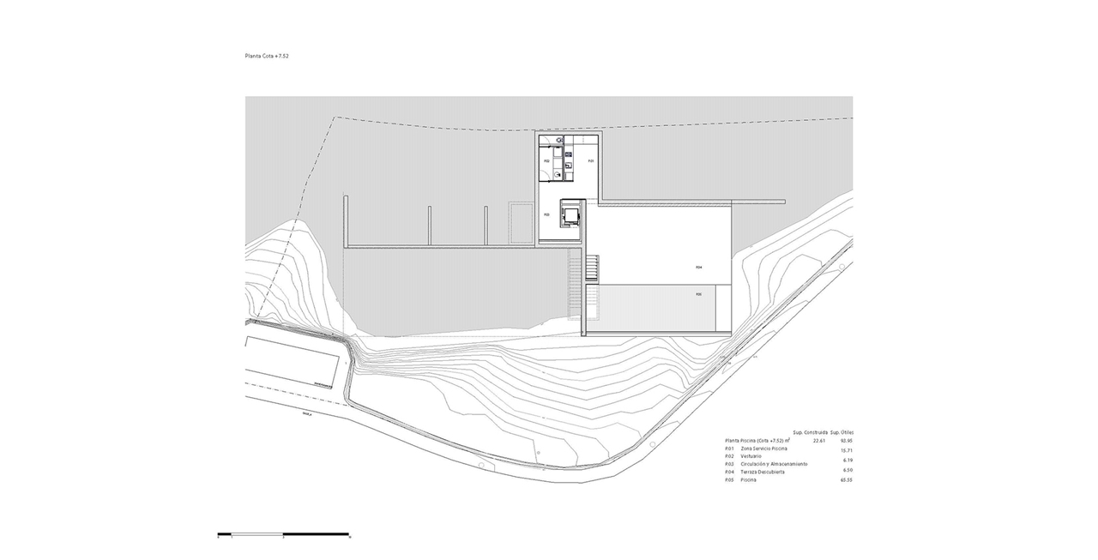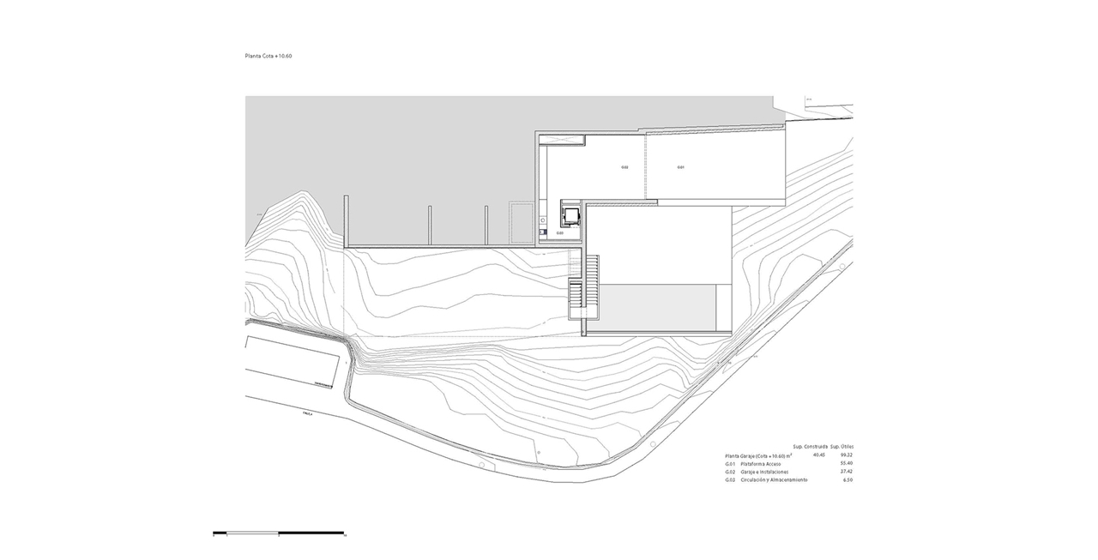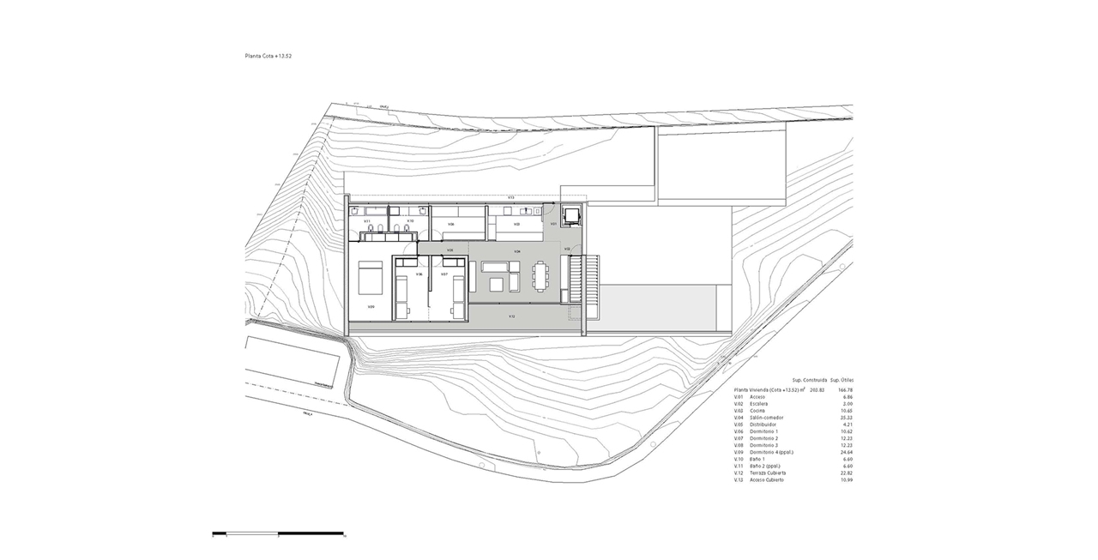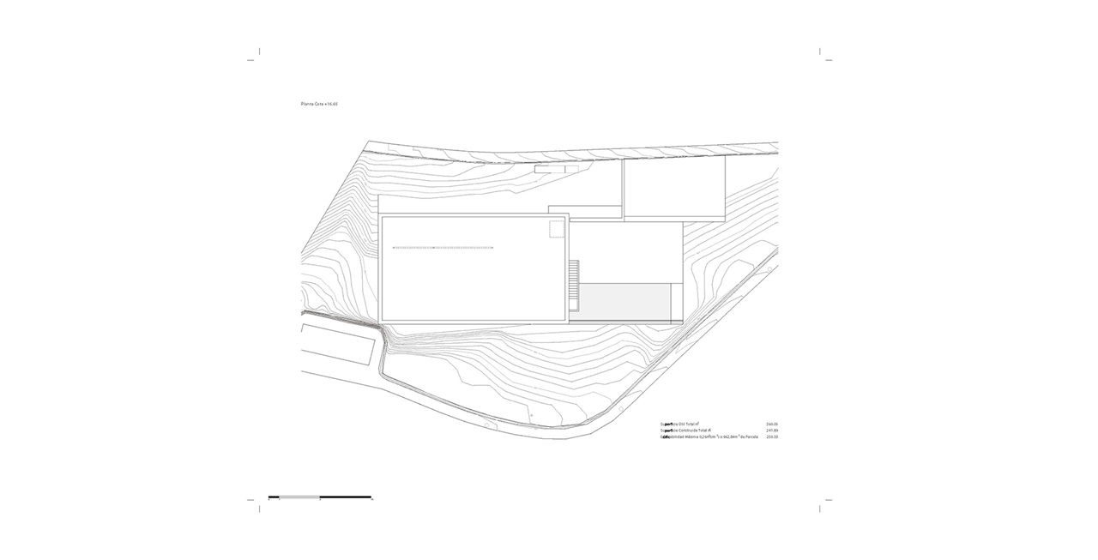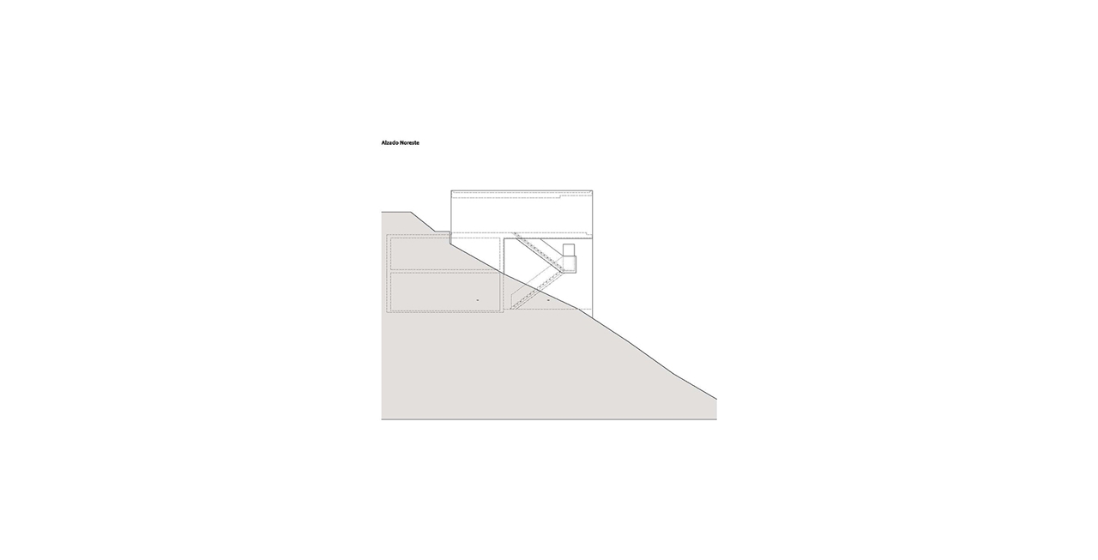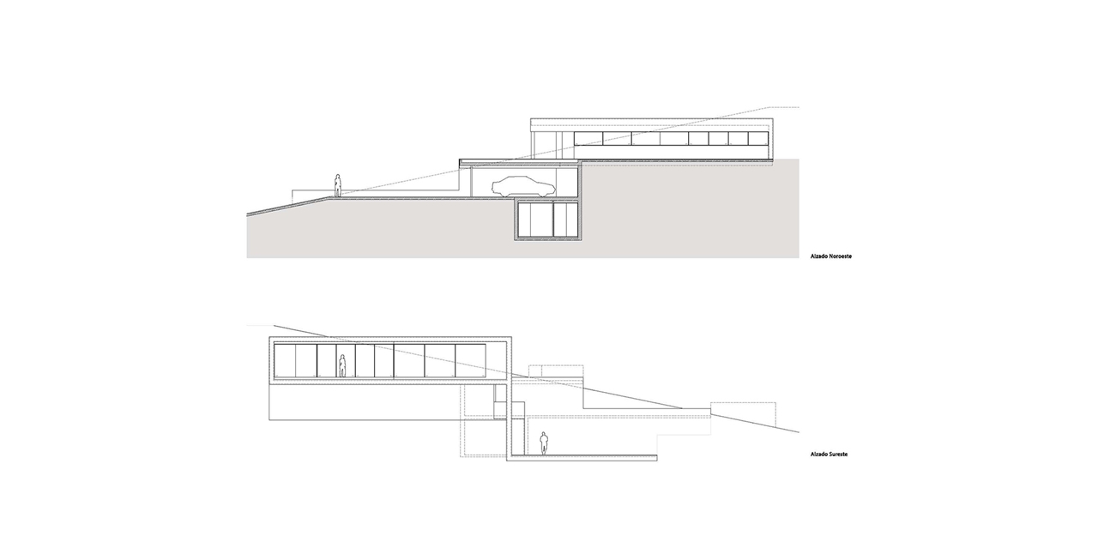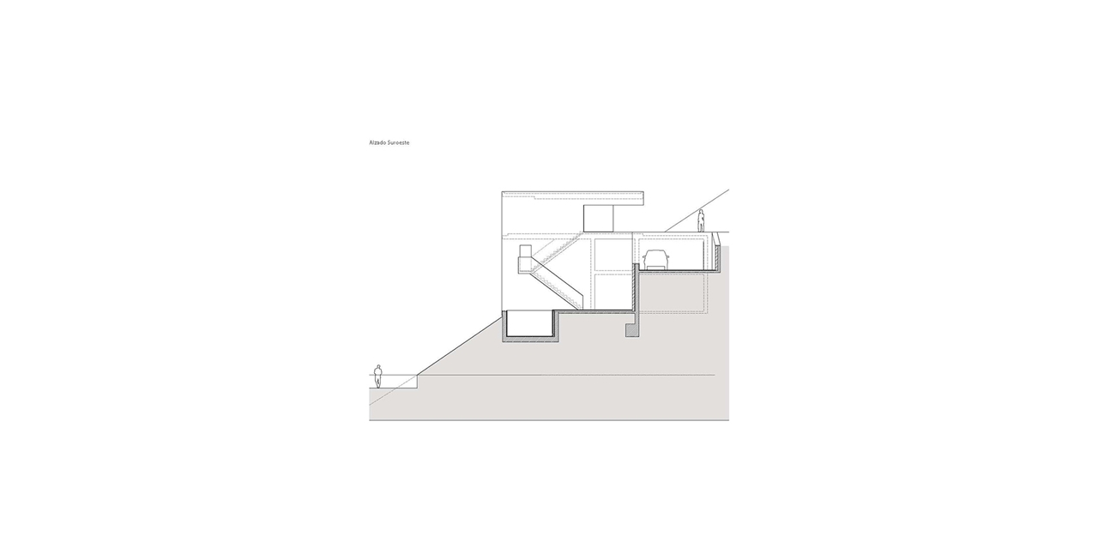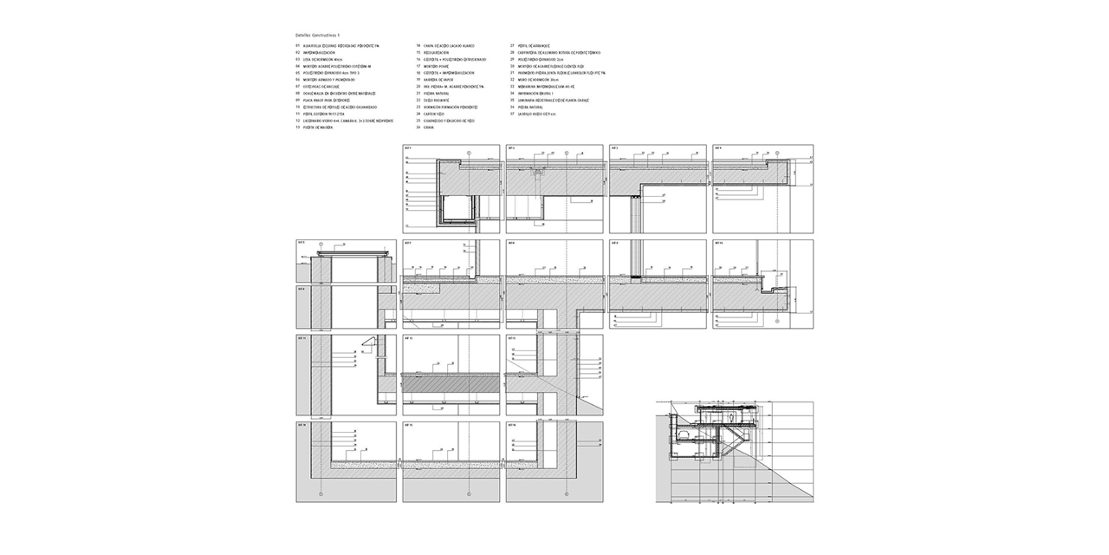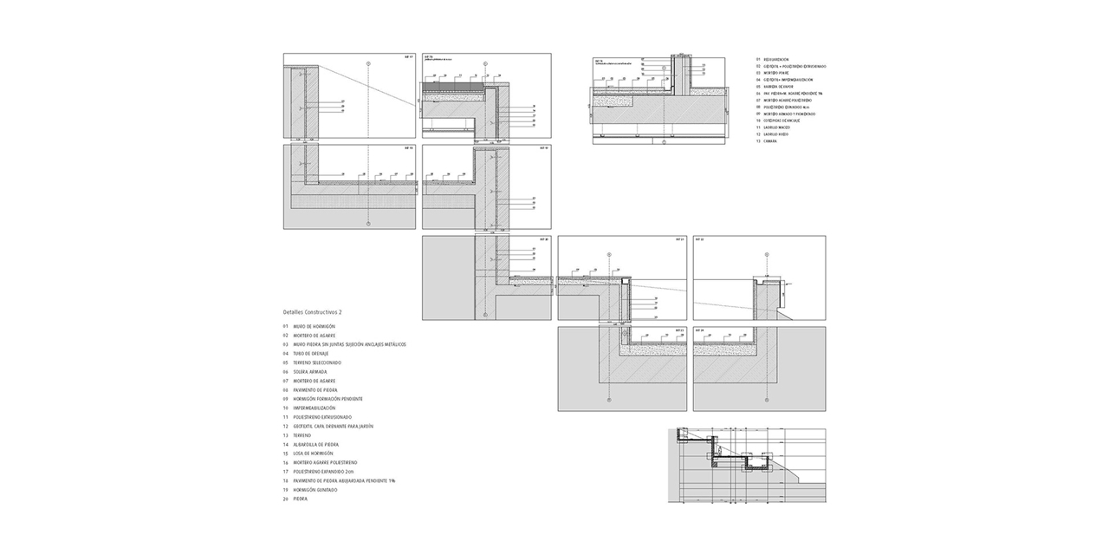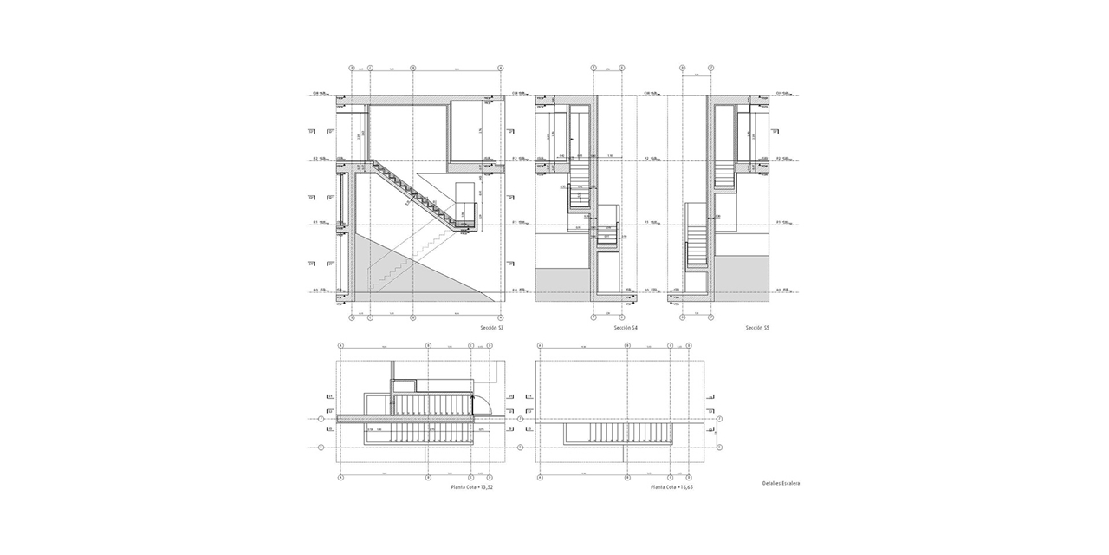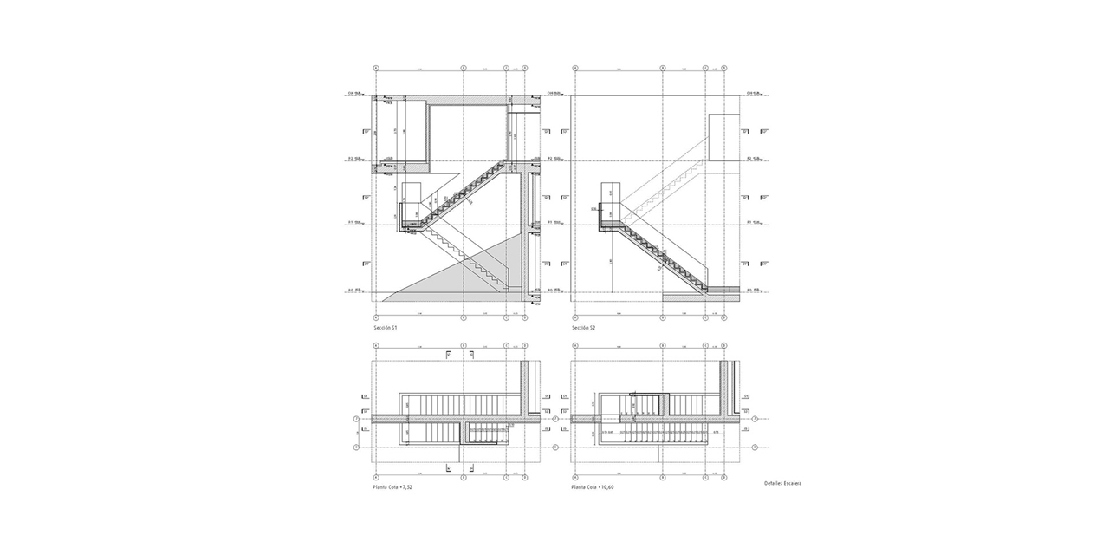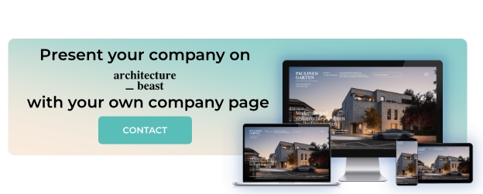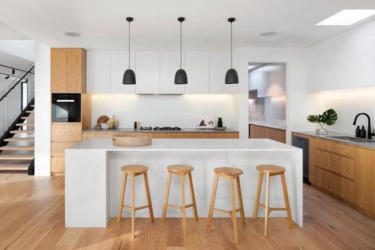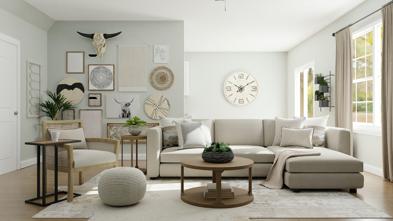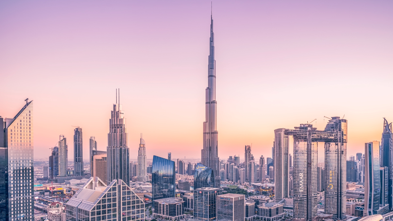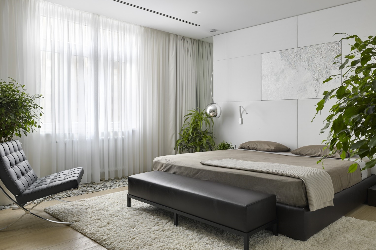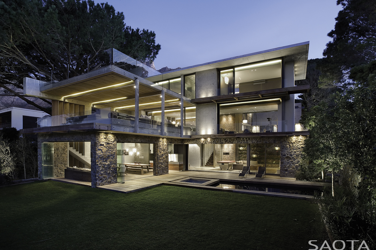Take a look at how simplicity and minimalism when paired with a stunning location, can form an imposing modern home and offer unique living experience.
Designing your home in the 21st century is no longer a challenge, thanks to technology and innovations taken place in the industry today. The real challenge however is in the utilization of valuable resources in such a distinctive way that won’t hurt your wallet.
For the individuals who are interested in aesthetics, modern and minimal-styled houses do have their own ‘wow’ factors. Sleek and ultramodern houses are true eye-catchers, but they are also simple-looking. Often times, minimalist home designs are chosen by house owners to refurbish or build their properties, due to their simplistic and seamless styles that make houses more comfortable and relaxing.
If you happen not to like the appeal of houses with classy lavish designs, then the minimalist house design approach is your best option. Aside from its simplicity, it can also be low maintenance and may even cost less than what you’ve anticipated.
Here is a great project you can take a cue from.
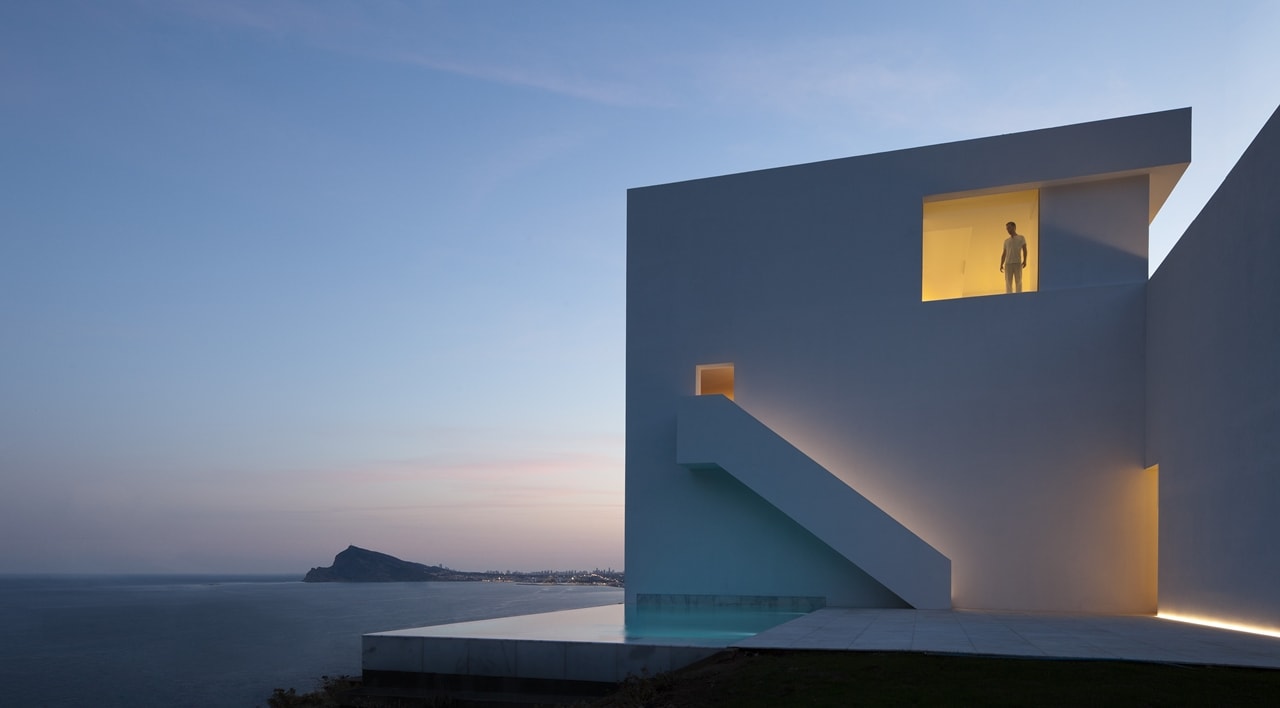
Minimalist architecture and stunning location
When looking to adopt minimalist home designs, choosing a builder or architect that has experience in the industry is very vital. The House on the Cliff is a masterpiece located in the coastal city of Calpe in Alicante, Spain. It was created by the renowned Fran Silvestre Arquitectos, an architecture and design studio based in Valencia, Spain. In describing their piece of minimalistic artwork in poetic style, here is what they had to say: “We like the virtue of architecture which makes possible constructing a house on air, walking on water…
An abrupt plot of land overlooking the sea, where what is best is to do nothing. It invites to stay. A piece that respects the land’s natural contour is set in it. Above, a shadow, the house itself, looking calmly at the Mediterranean. Under the sun, the swimming-pool brings us closer to the sea, it becomes a quiet cove. In the inflection point, the stairway proposes a evocative path, a garden in the basement…”
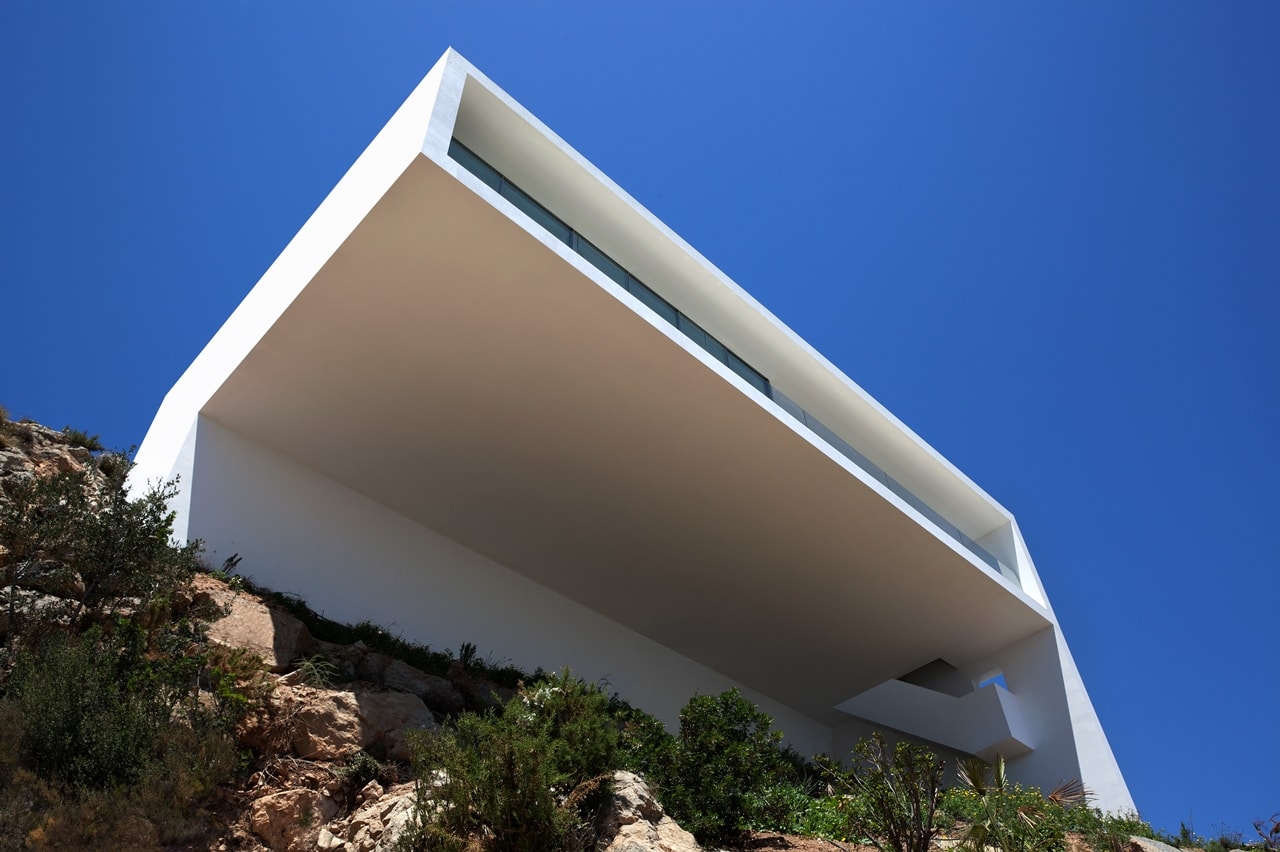

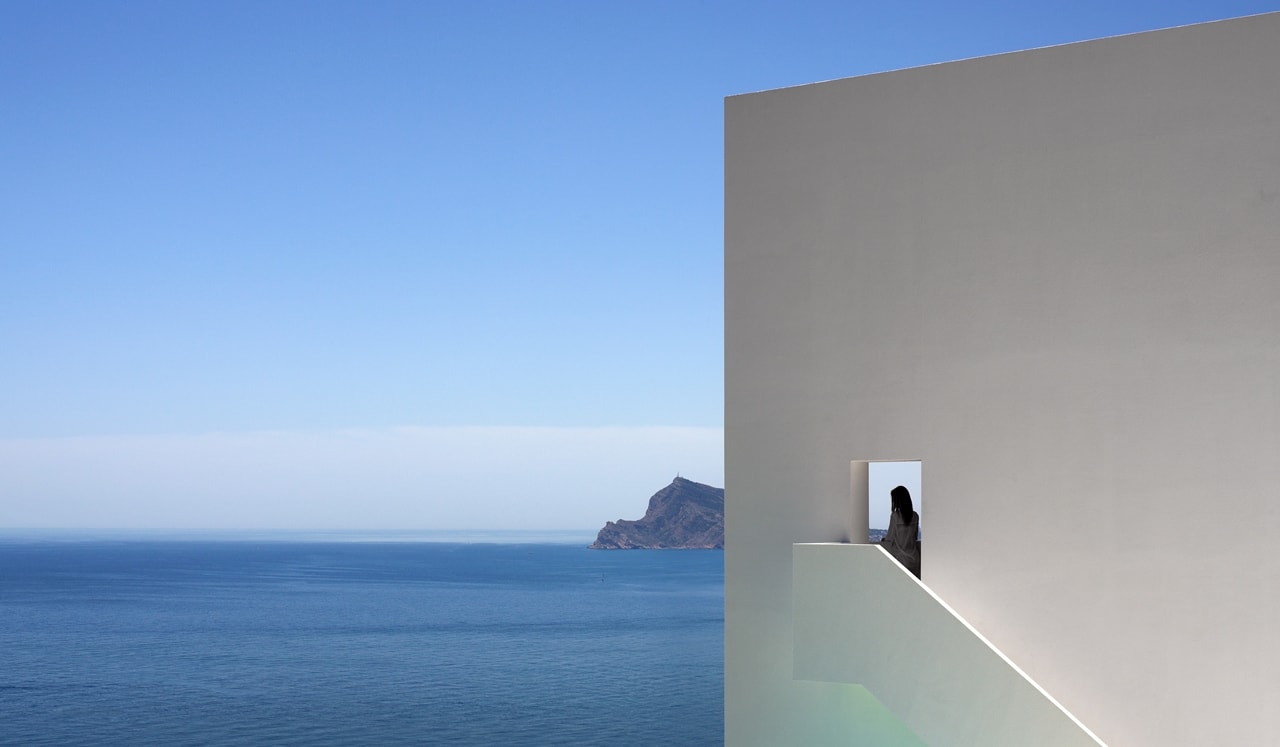
They also added, “Due to the steepness of the plot and the desire to contain the house in just one level, a three-dimensional structure of reinforced concrete slabs and screens adapting to the plot’s topography was chosen, thus minimizing the earthwork. This monolithic, stone-anchored structure generates a horizontal platform from the accessing level, where the house itself is located. The swimming-pool is placed on a lower level, on an already flat area of the site. The concrete structure is insulated from the outside and then covered by flexible and smooth white lime stucco. The rest of materials, walls, pavements, and the gravel on the roof… all maintain the same colour, respecting the traditional architecture of the area, emphasizing it and simultaneously underlining the unity of the house”.
Less Is More – the definition of minimalist house design
Minimalism is a culture a lot of architects shy away from. These styles of architecture may express aesthetics differently, but the emotions they evoke lend itself to the complexity inherent in its architectural language. Its adoption by Fran Silvestre Arquitectos is a further proof of their relevance in the architectural discourse.
The minimalist house design emphasizes the sophistication in simplicity by keeping excessive cladding at bay, thereby highlighting the materiality of the building for visual interest. The functional appearance of the spaces underscores the importance of “less is more”. The spaces allocated for different functions within the building exudes calmness and propagates the ethos of sustainability as it cautions against design strategies which may require superfluous spaces and inadvertently lead to an excessive demand of energy. The environment within which the minimalist house sits upon provides visual articulation necessitated by its mass which allows the focal point to be directed at the building.
