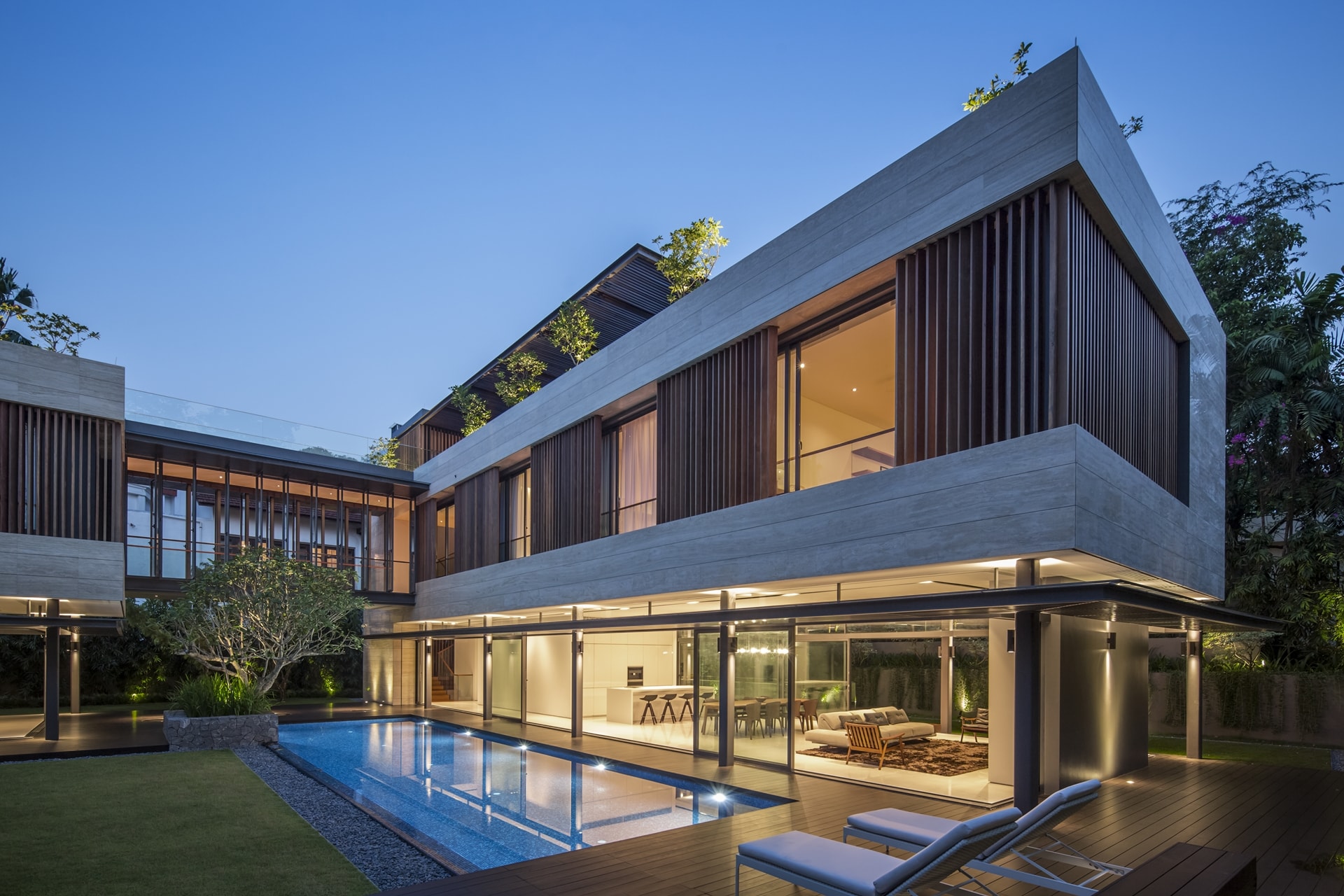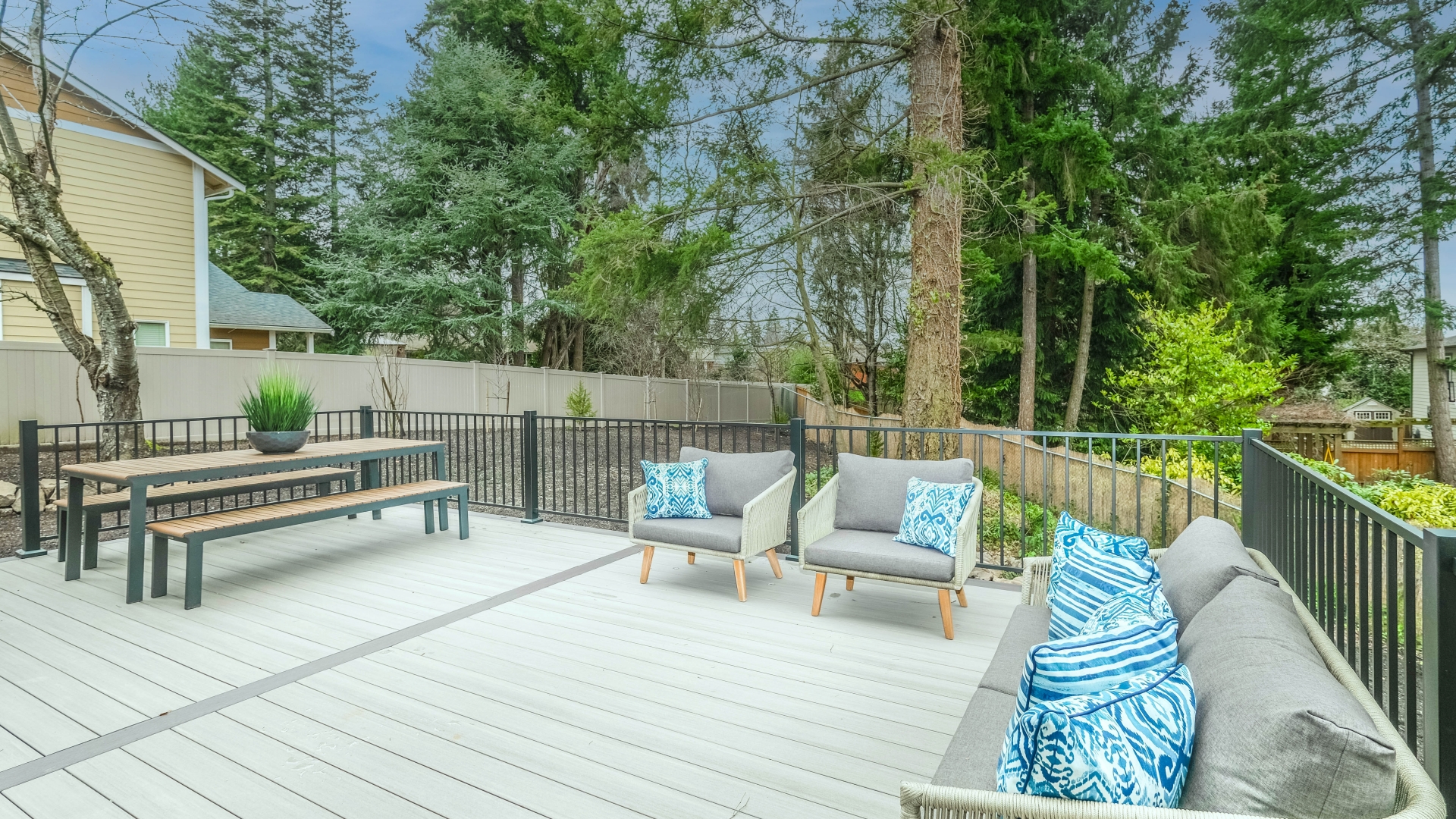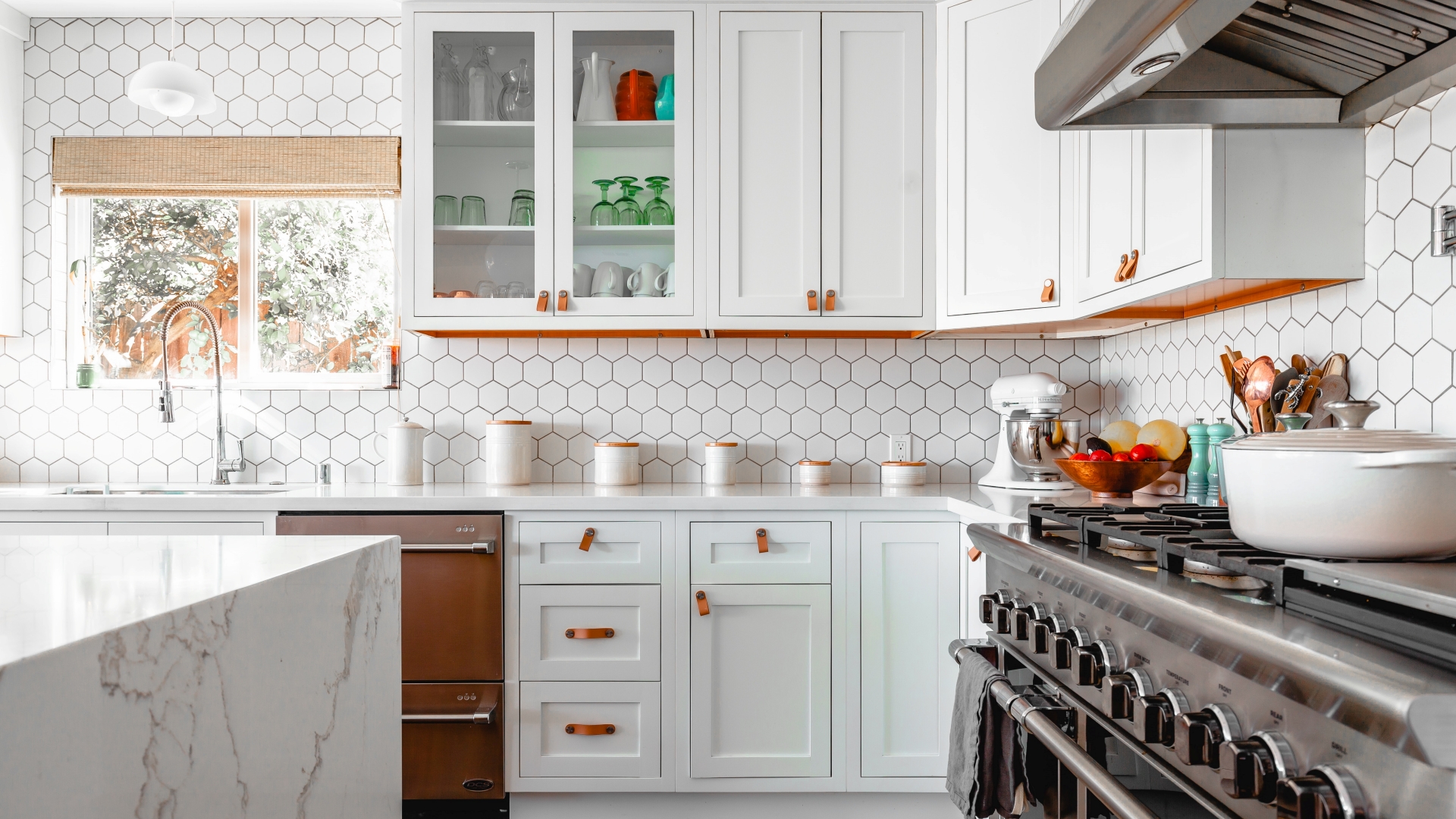List of best small kitchen ideas is here! Take a look at the world’s most beautiful modern kitchens and find inspiration in many award-winning designs.
At the epicenter of a home, the kitchen has always been the hub of the entire home. It’s where we cook, entertain, make wonderful memories, and even relax after the day’s hustle. It’s no wonder we all love to have a well-appointed, expertly designed and spacious kitchen. However, with downsizing and the idea of micro-homes now all the rage, designers and architects have to rethink the design of the kitchen. After all, they need to fit some essential features, like the stove, sink, and countertop, into a smaller space.
In addition, when creating small kitchens, designers are faced with one big issue: how can you manage to keep the same style, appeal, efficiency, and organization of a large kitchen when presented with a significantly reduced space? Some people spend a lot of time in the kitchen, so it should be a comfortable and accessible home space. That’s where modern small kitchen ideas come in especially handy. They bring together an assortment of smart designs and use of limited layout to create a kitchen that’s not only aesthetically appealing but also multifunctional. Furthermore, constructing small kitchens may be more affordable. So, homeowners with limited budgets can still achieve their desired cooking area without spending a fortune.
These snazzy small kitchen ideas show how modern design, advanced appliances, and latest technology can be used to create a fully functional small kitchen. More importantly, these small kitchen ideas blend in beautifully in open space interior design, making them perfect for today’s small homes and small apartments. For instance, some designs utilize your home’s natural lighting to illuminate the kitchen by using shutters. And, if you wish to include this feature, you can easily find companies like Universal Shutters to help you out. They can install window accessories to complement your kitchen area and home design. This helps you save utility costs and elevate your cooking area’s appeal.
Small kitchens don’t have to look all drabby and congested. The right design and style choices can make your cooking area appear organized and clean. For instance, installing appropriate furniture can prevent clutter and ensure your kitchen utensils are accessible and properly stored. In addition, with these modern small kitchen ideas, you can make them stylish and practical. You can also design them to complement the rest of your house. While standalone dining space might not be possible, you can use these designs inspiration to give your kitchen the best of the two worlds. If you are thinking about remodeling countertops, installing fabulous cabinetry and stainless steel appliance, look no further — everything is possible with these modern small kitchen ideas.
Furthermore, this home project is manageable and affordable to execute. You may look for designers and construction companies to upgrade your kitchen or opt to do it yourself. Either way, you have various sources to help you create a cooking space that fits your property.
Final thoughts
Small kitchen designs are a smart solution for those looking to downsize and still get the feel, look, and functionality of a large kitchen. These are also more practical home projects as they may help save utility and maintenance costs in the long run. They leverage the latest in compact appliances, modern floor plan redesign, and style to maximize kitchen efficiency and storage. If well executed, these small kitchen ideas can transform a small home or apartment from a drab to fab in a breeze.
Attractive green color in small kitchen
Shakin Stevens house is gorgeous small minimalist home in which only 2 colors were used to define and decorate all interiors; beautiful tone of green and neutral minimalist white. As you can see, combination of green and white colors works really well in this small kitchen, making the kitchen look bright and fresh.
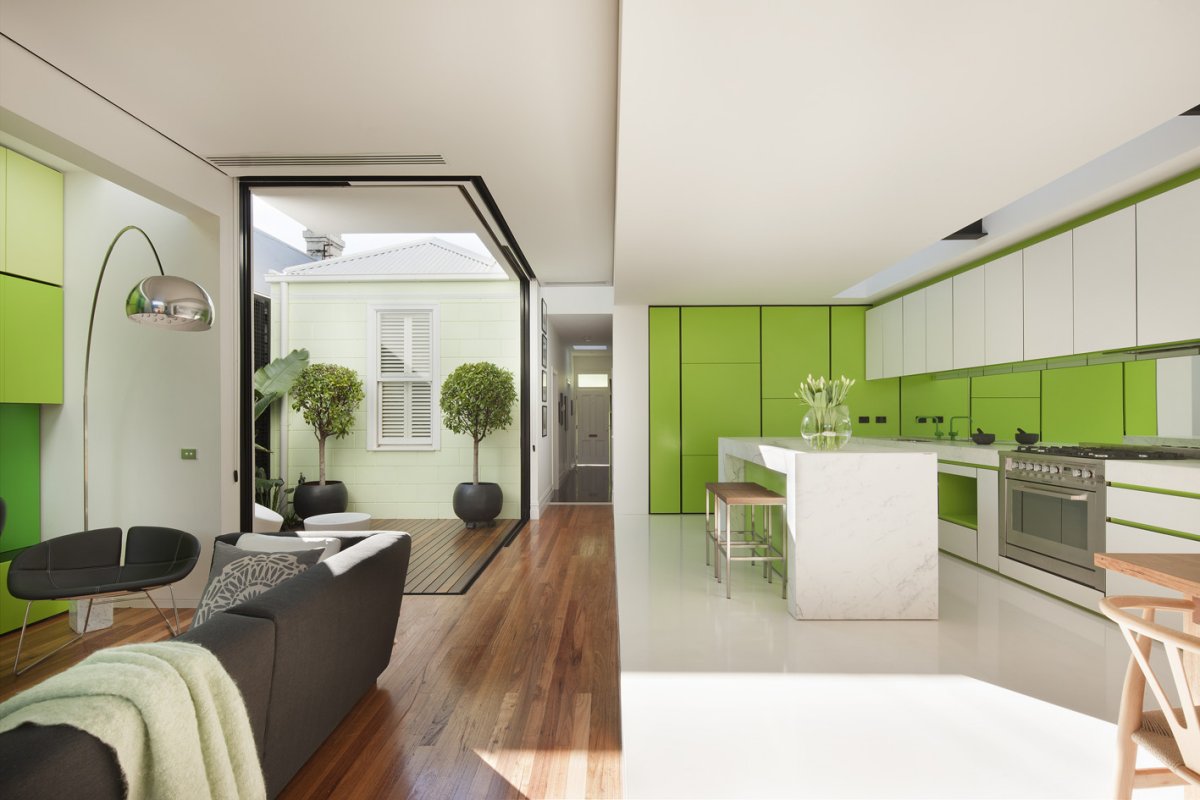
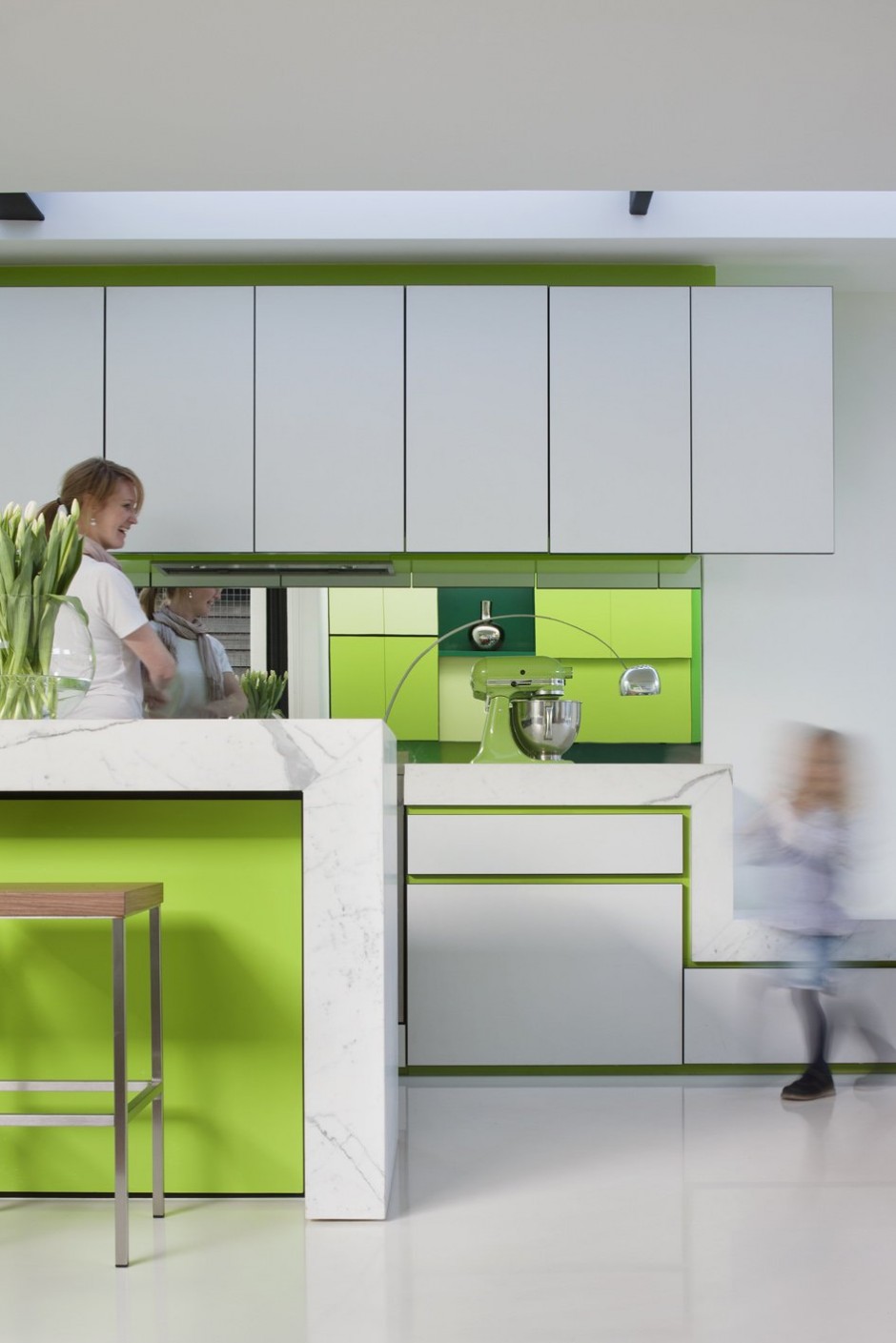
Small modern kitchen designed to fit under staircase
This incredible small apartment designed by ARRCC is one of those apartments where creativity had to be used in every inch of the apartment, especially while working on this small modern kitchen. Here’s how architects and designers described working on this small apartment – “Here, innovation meets true purpose as Adam Court, partner at OKHA Interiors, designed multi-use and bespoke furniture which can hide all the clutter accumulated in any home. e have also used every opportunity to maximise clever storage space without compromising the design” commented Michele Rhoda, partner at Antoni Associates. The tables provide storage, the bookshelves act as an installation artwork. Additionally, the furniture was custom designed to fit in the available space, ensuring quiddity and circulation.”
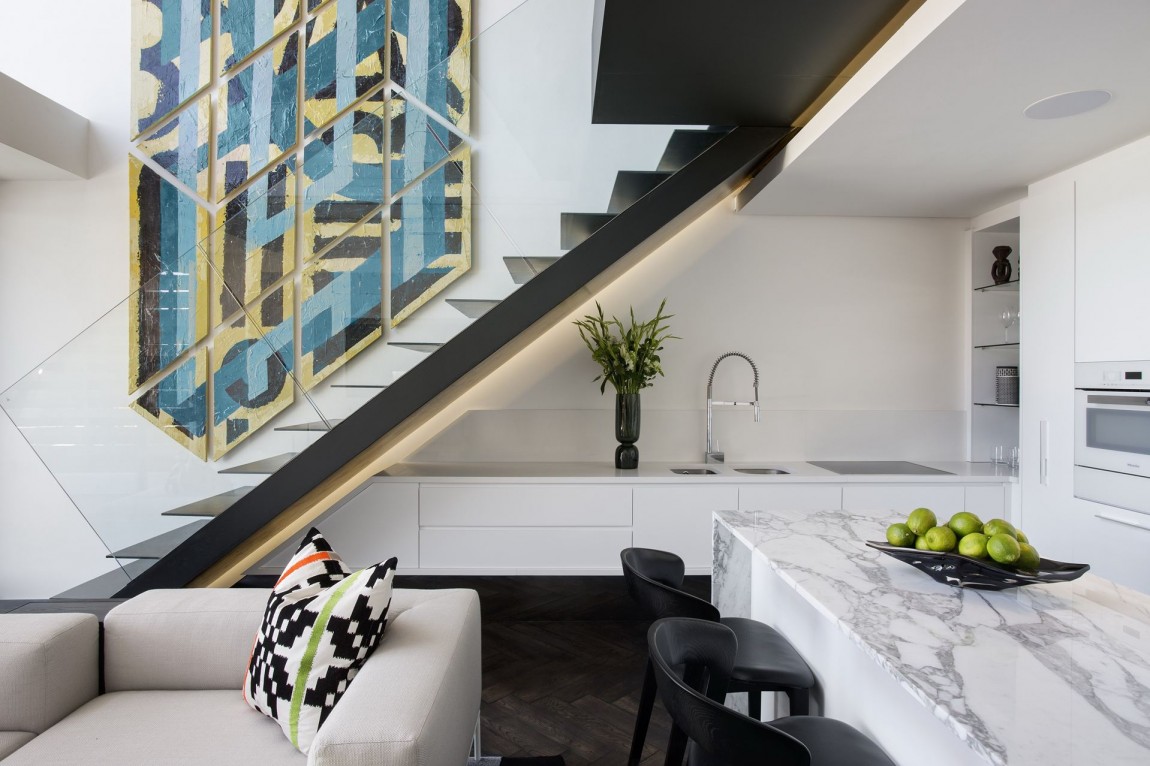
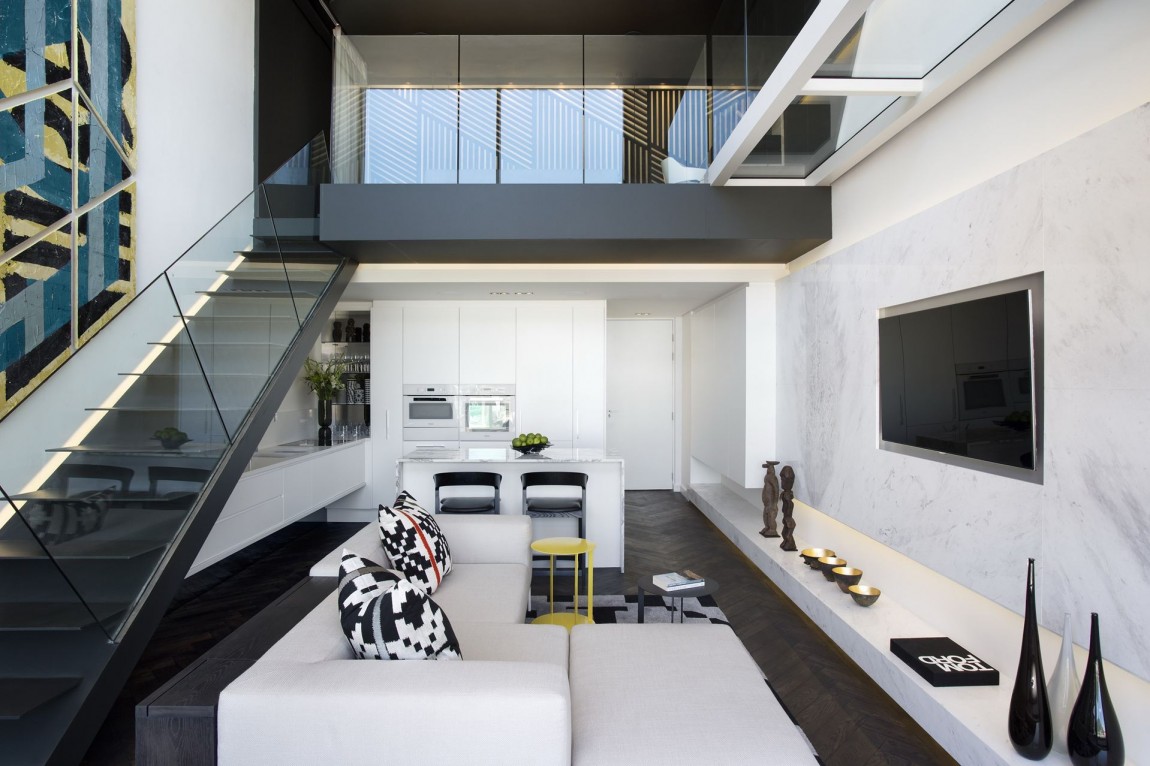
Colors, colors, colors
While some people prefer minimalism and barely one or two neutral colors in their interiors, others want their living spaces to be bright, colorful and visually active. Architects from Fimera studio designed this beautiful modern apartment by combining a bold and apparent colors. They did especially good job in decorating the kitchen where small living space was characterized with dark blue, yellow and white colors in combination with wooden texture.

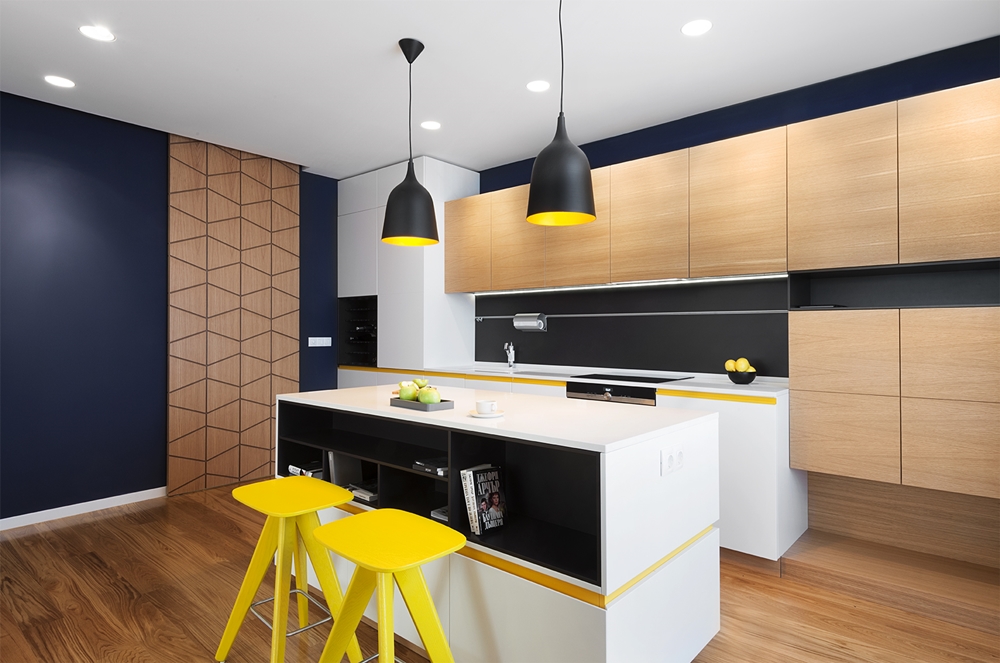
Simple small kitchen design with dining area
This beautiful modern apartment designed by Alexandra Fedorova is definition of elegance and simplicity. Especially modern small kitchen placed in the corner of apartment. White cabinets are perfectly paired with wooden and stone textures while round dining table barely shows its presence.
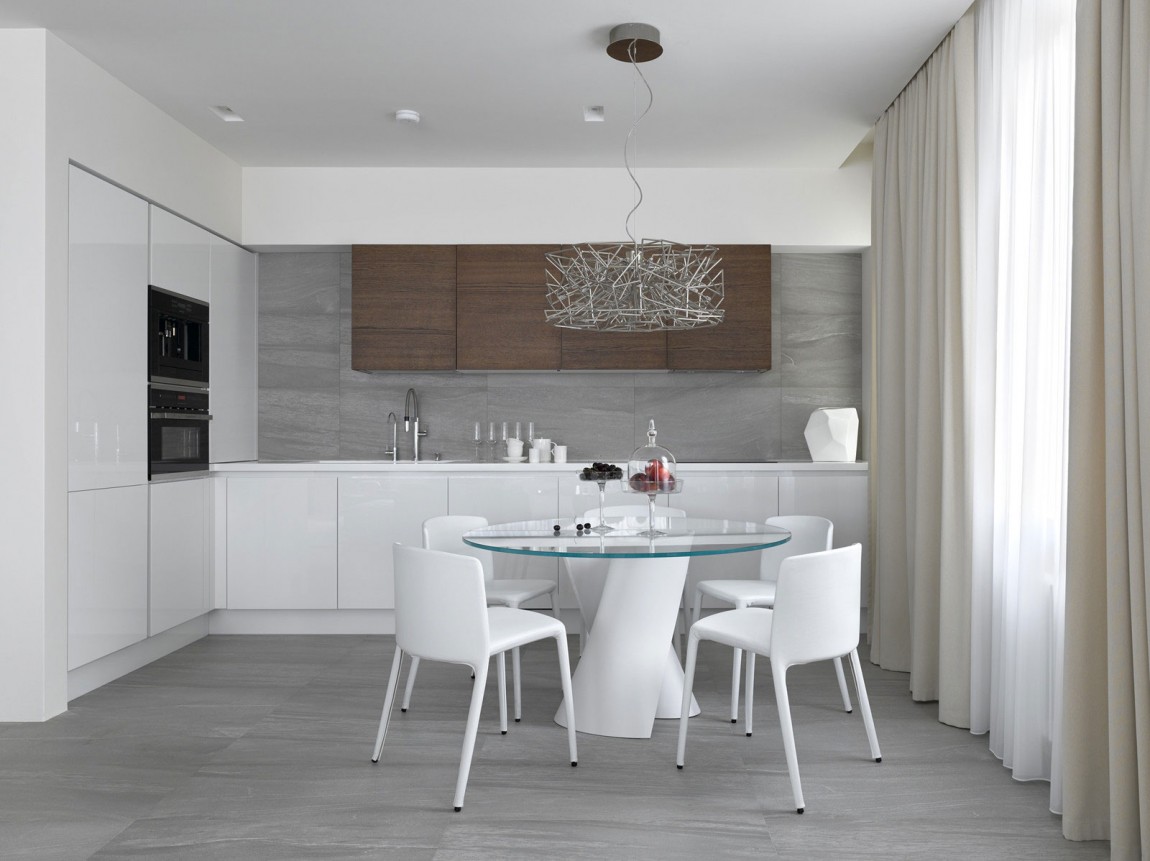
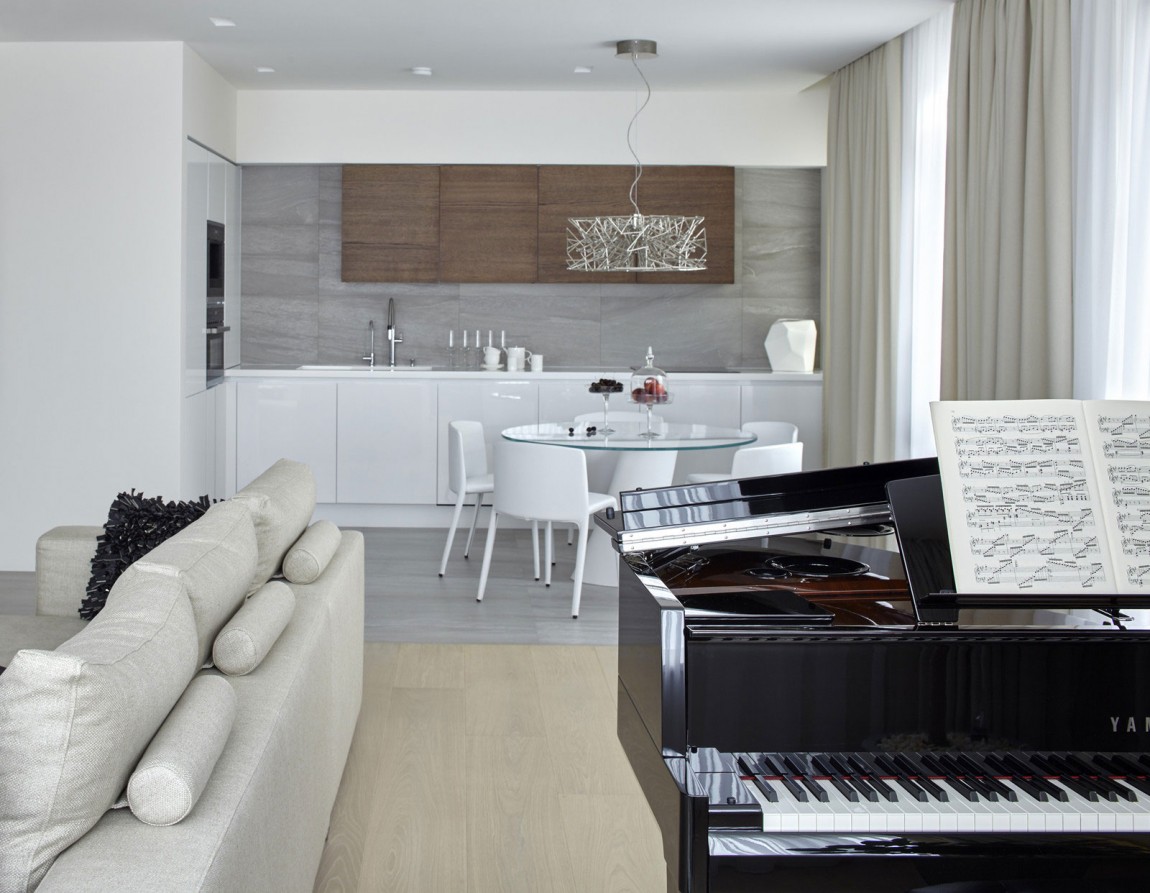
Small white “I” shaped kitchen
Small kitchens often have open concept floor plan, while being placed in the corner of the house or apartment. This modern home presents great example of small kitchen designed as a separate room. With fairly limited space to work with, architects decided to use all white minimalist cabinets in order to brighten up this small space as much as possible.
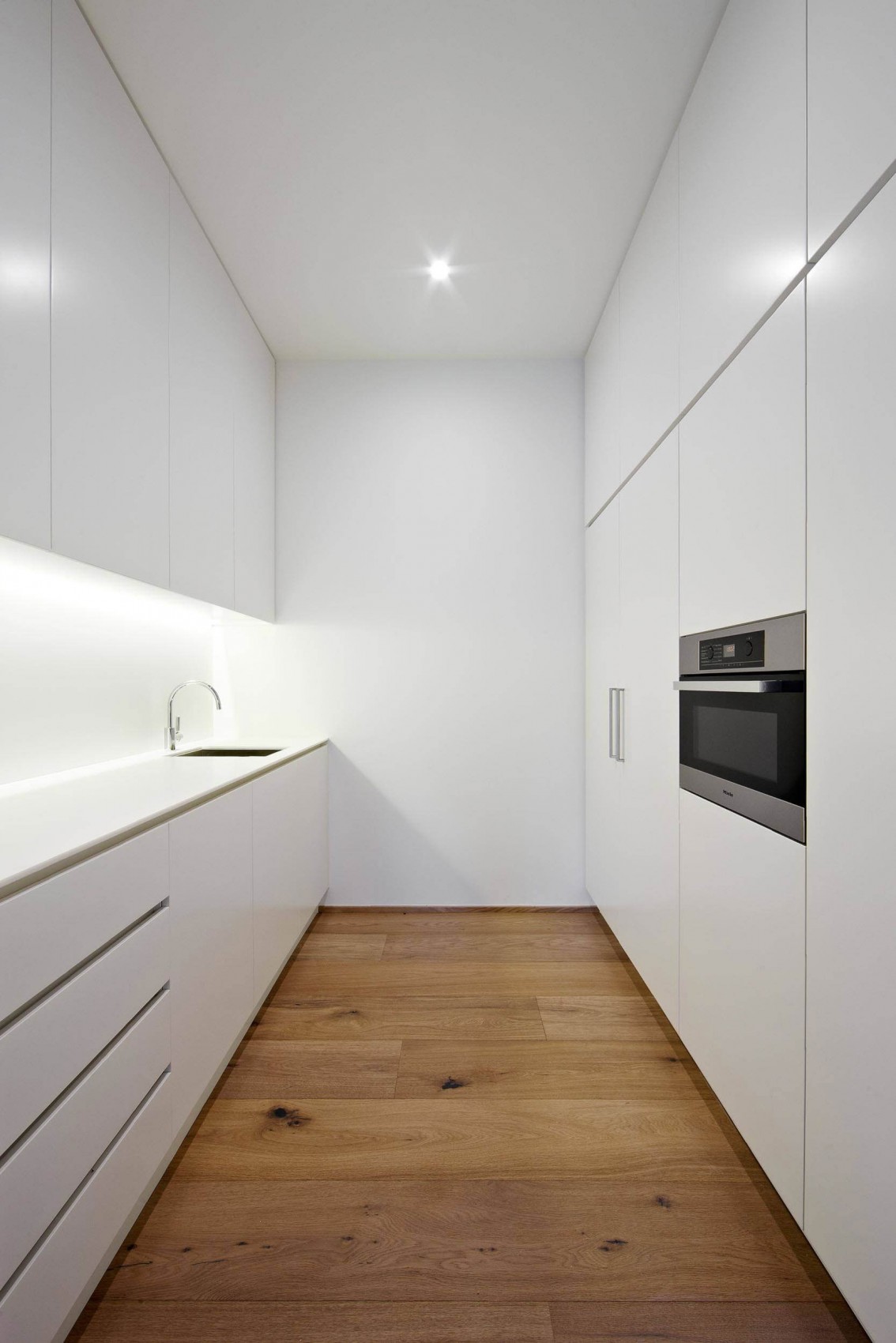
Choose compact smart kitchen appliances
Compact smart appliances are perfect for small kitchens because they occupy the smallest room space. They’re also portable, easy to use, and functional like their regular-sized counterparts. If you live in an apartment, you can choose a compact refrigerator. It varies in size, ranging from 0.14 to 3.3 cubic feet.
Stand mixers are the most versatile small kitchen appliances. The attachments allow stand mixers to do different tasks, unlike toasters and waffle makers that only do specific ones. You can invest in a premium quality stand mixer and save space in your kitchen.
Smart kitchen appliances are automated, intuitive, and energy-saving. They’re equipped with sensors, automatic shutoff, and other tech features to help minimize electricity consumption and improve safety. Hence, investing in smart kitchen appliances is a good idea.
When designing a new home, consider natural gas appliances instead of electric. Natural gas is more efficient for cooking, drying clothes, or heating water. And natural gas rates continue to be more affordable.
Takeaway
Designing a small kitchen can be challenging. But you can apply these helpful tips to make your next kitchen remodeling project easier. Don’t hesitate to consult a kitchen remodeling expert or contractor for professional advice.





