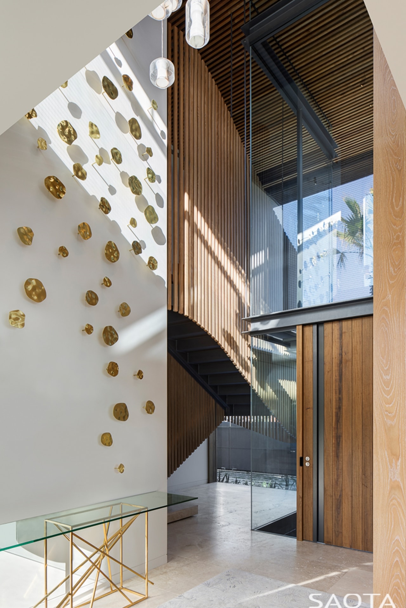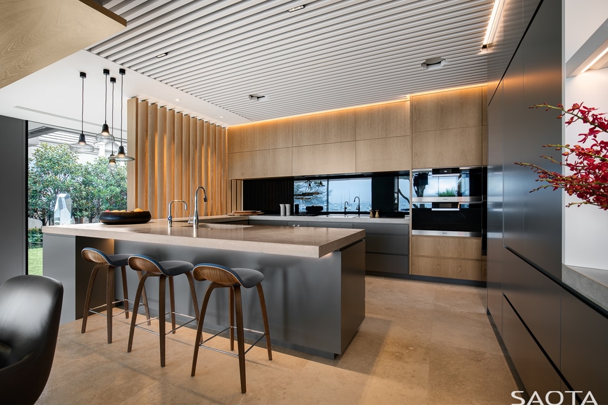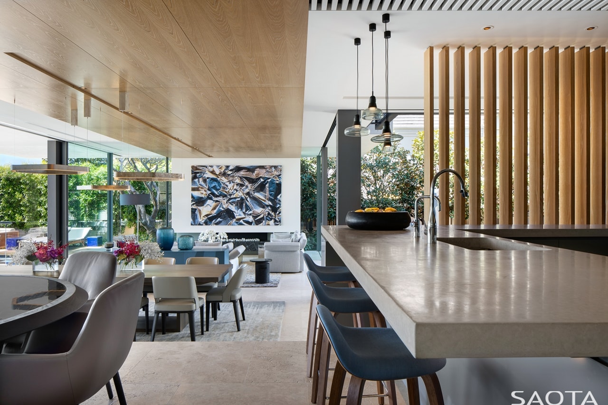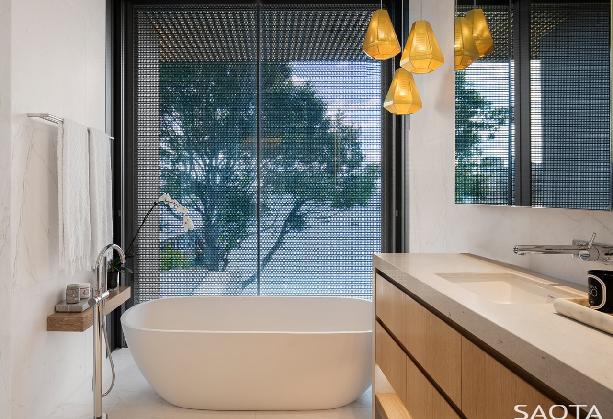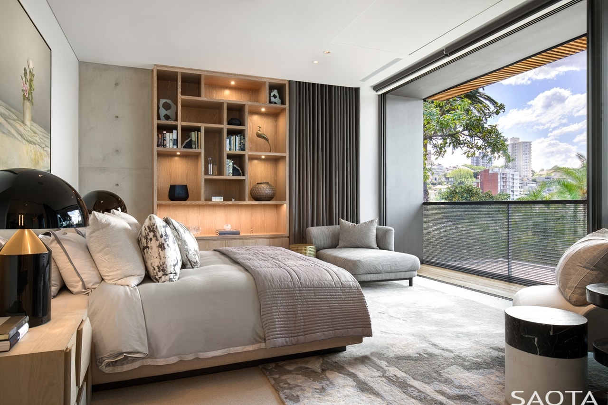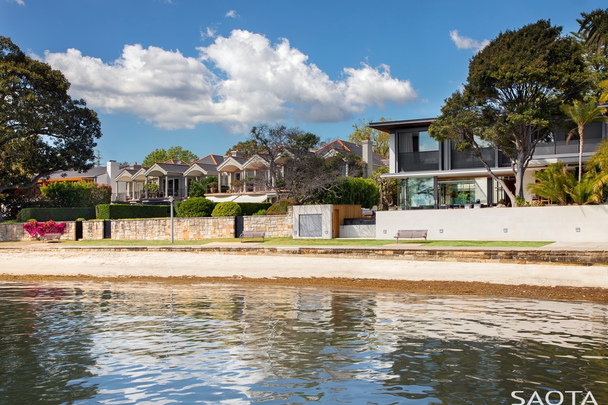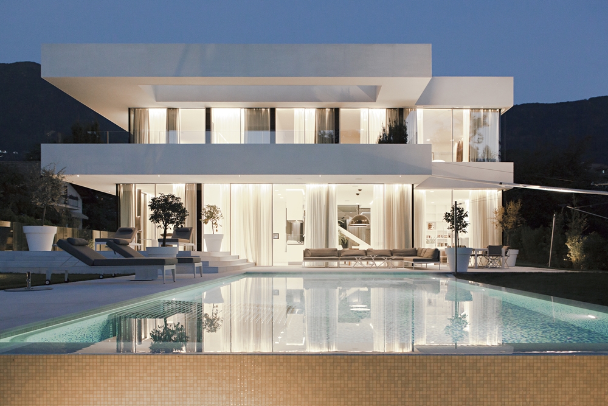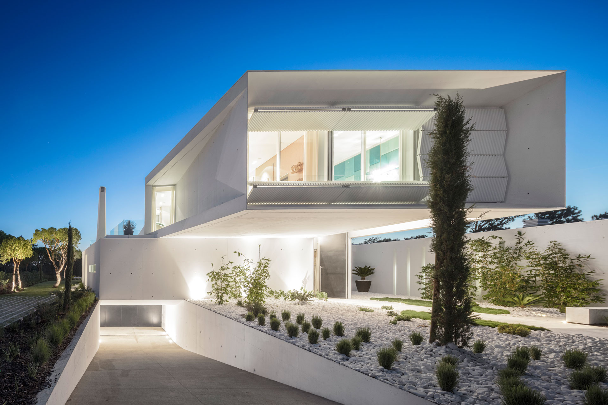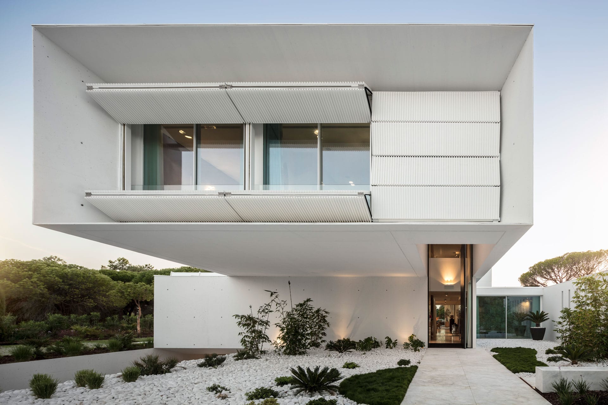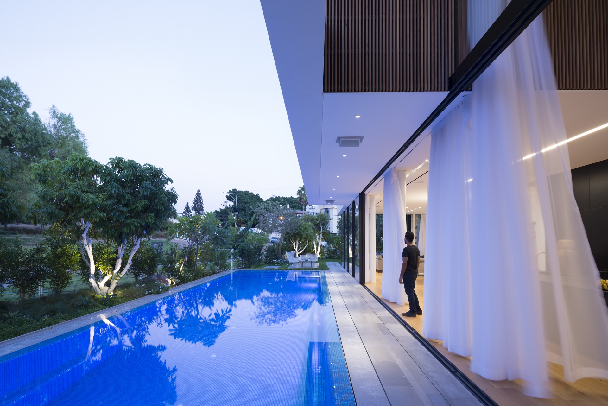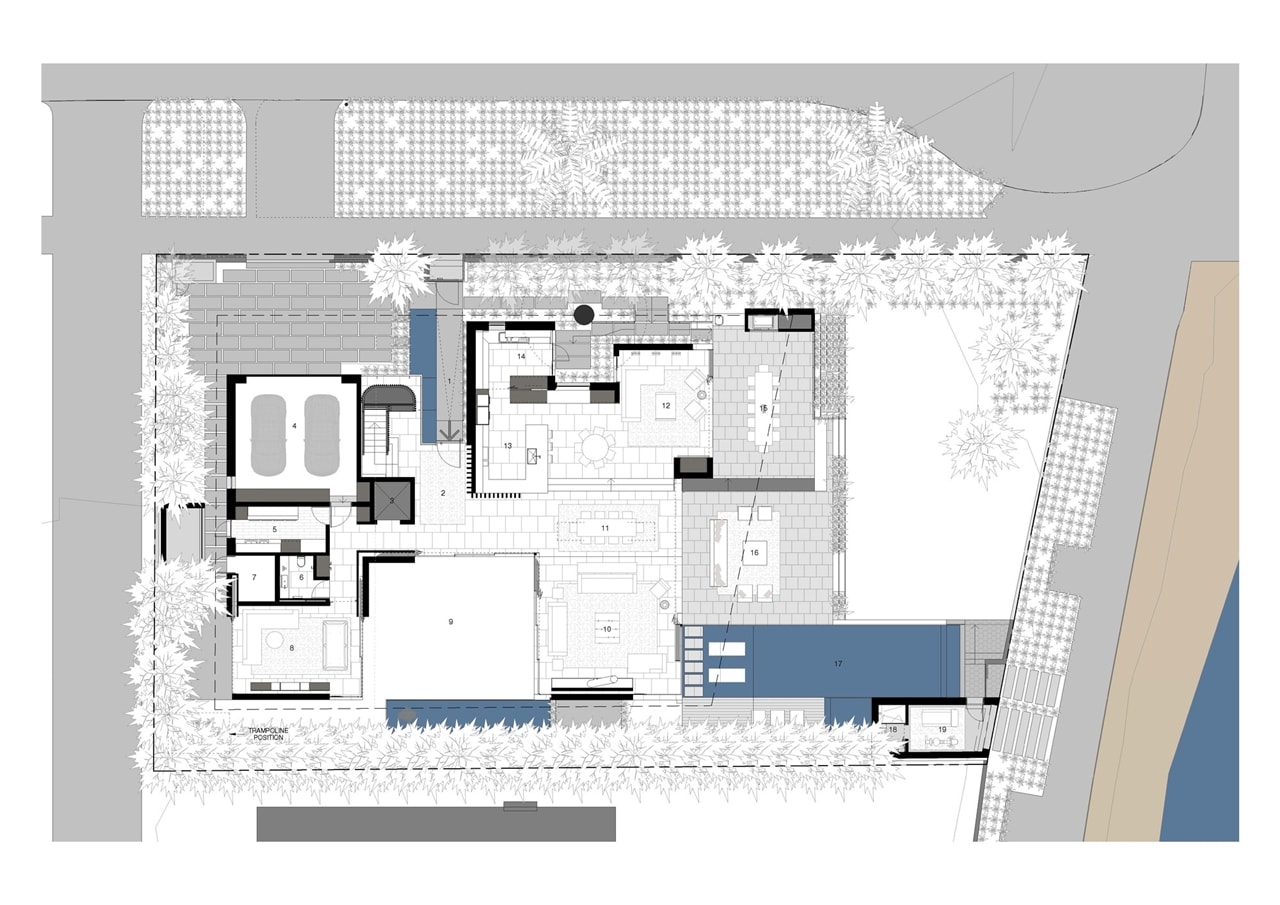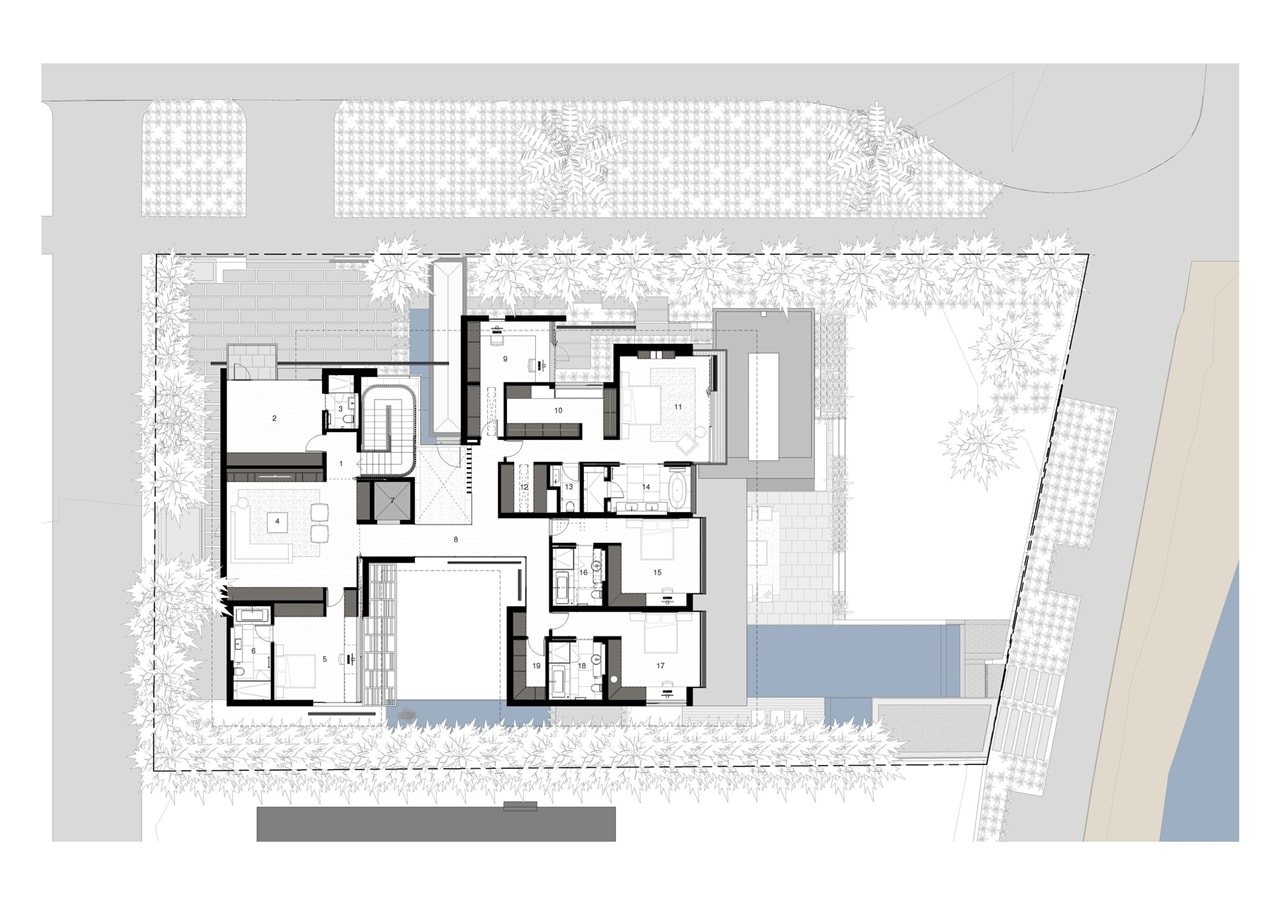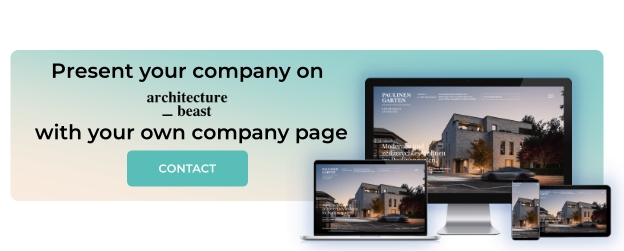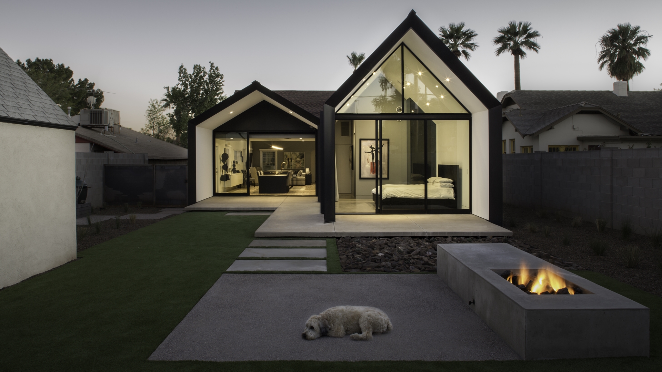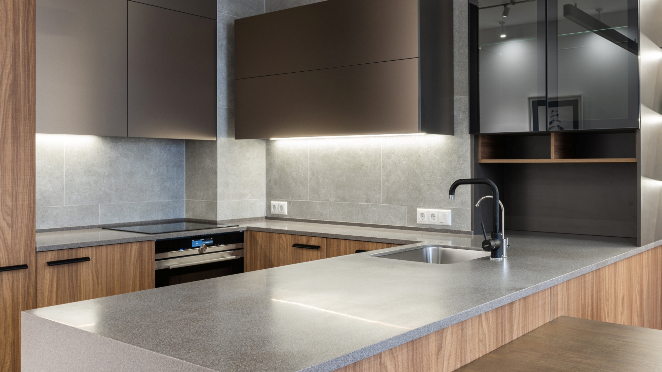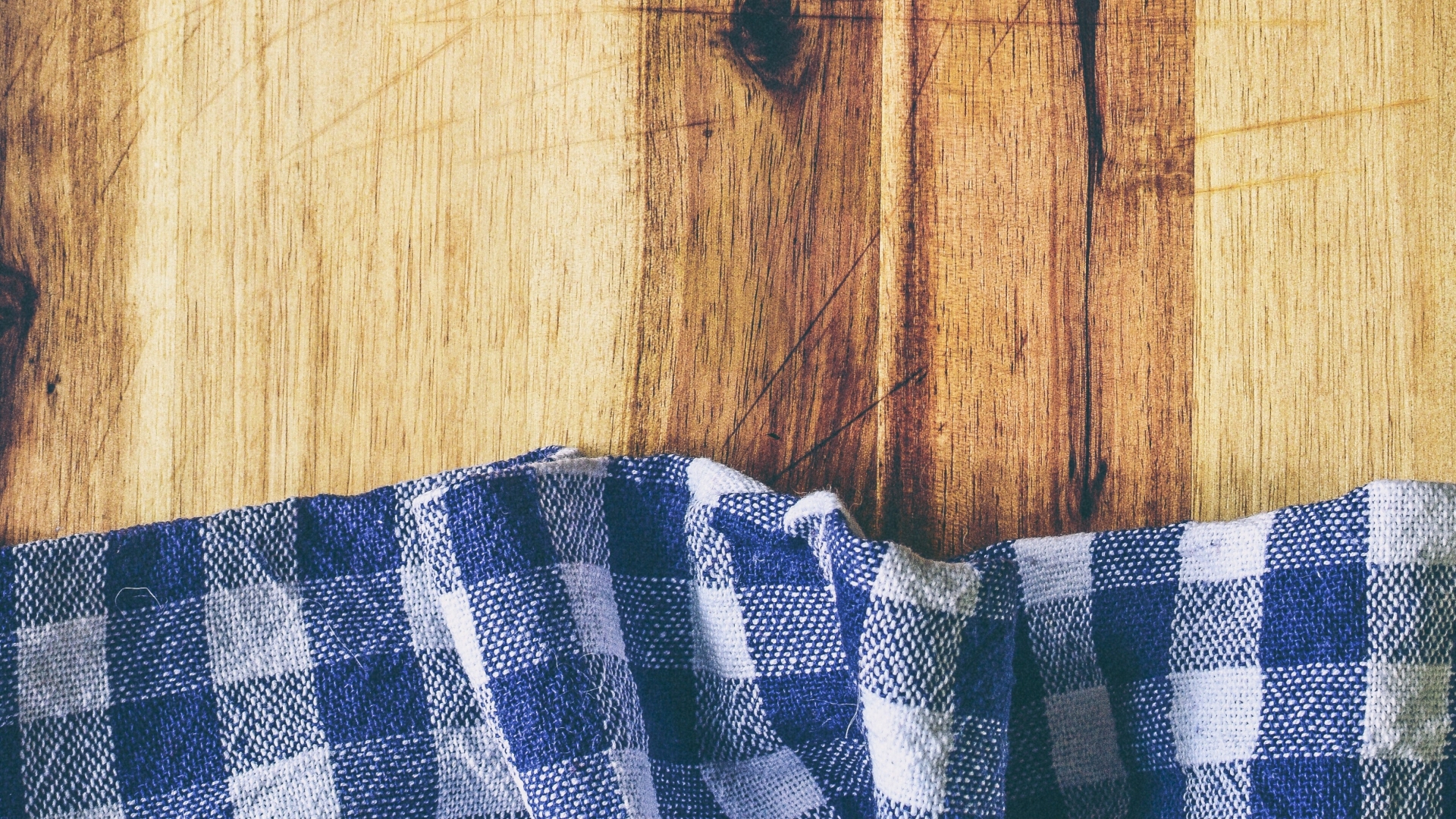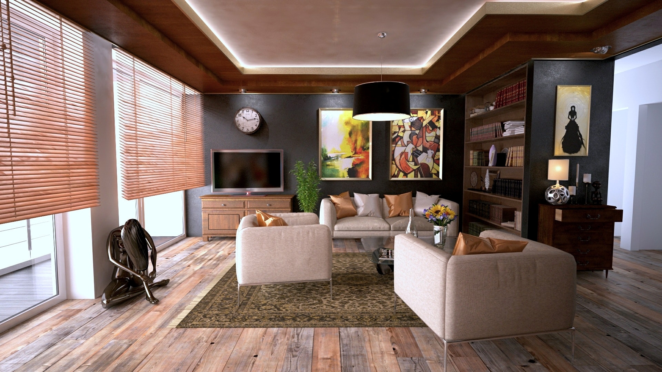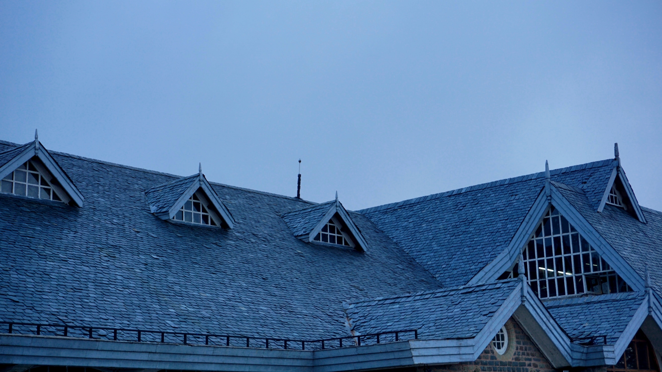This amazing house design brought to the world by SAOTA will show you the importance of front facade design and lots of other design details put together on this stunning modern home.
Double Bay is an amazing house designed by SAOTA, the architecture office we simply enjoy working with. This two storey modern home is located in Sydney’s natural harbour, home of famous Sydney Opera House and Sydney Harbour Bridge. While nowadays many homeowners prefer their residences to have little to none interaction with the streets, Double Bay house is perfect example how front facade design can create great first impression while still giving the privacy to the owners. Let’s take a look at how architects from SAOTA achieved this.
KEY TAKEAWAY
This modern residence is perfect example of an amazing house design which uses its front facade to impress and creates great first impression while still allowing the residents to enjoy their privacy and comfort.
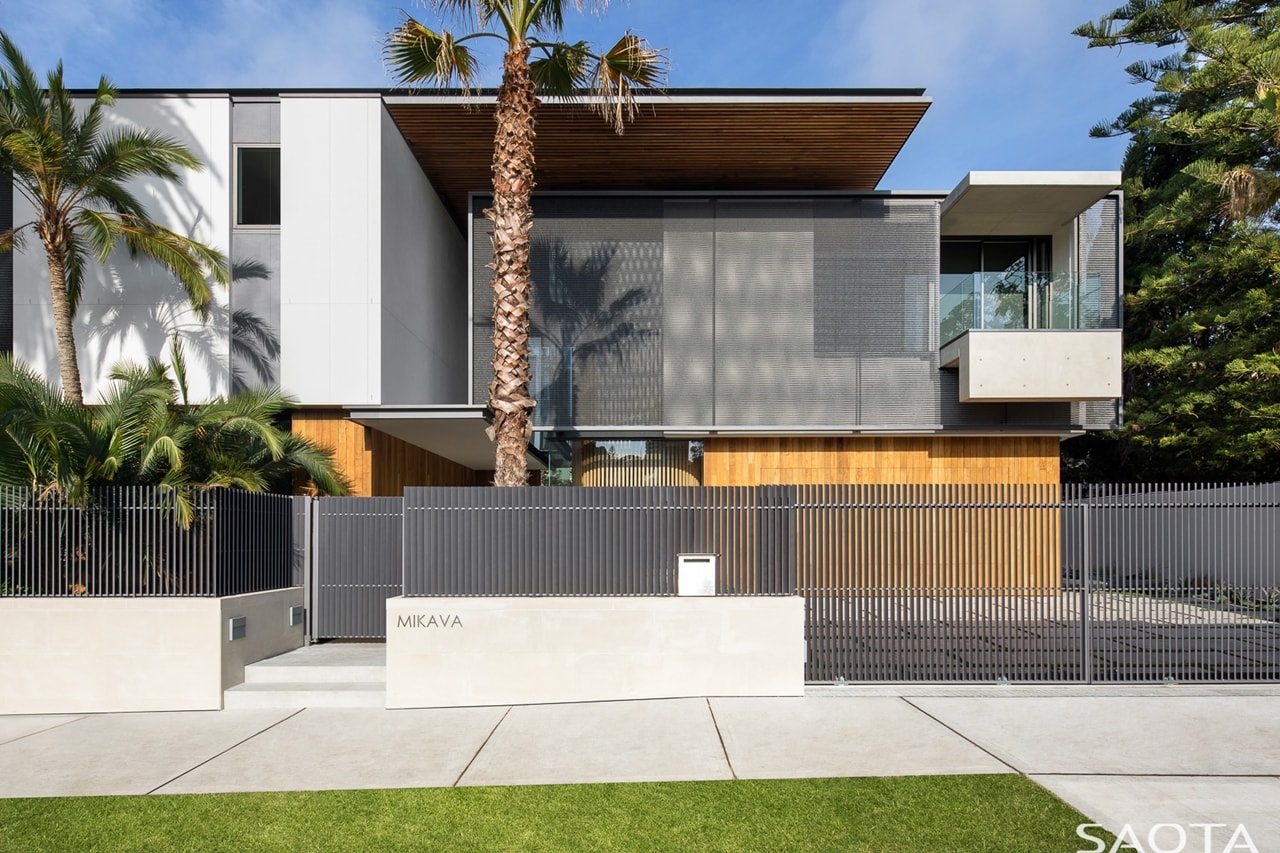
Front Facade Design With Lovely Lighting
One of the best features of this amazing house is definitely facade lighting. Designed by Point Of View, exterior wall lights perfectly highlight every detail (even the surrounding palm trees), tastefully illuminating the house, like every piece of art should be.
Yet another interesting feature of the front facade design are graphite gray sail screens which are made from “Kaynemaile,” a polycarbonate chainmail developed in New Zealand for the Lord of the Rings movies.
“Graphite grey sail screens are rigged just off the house providing privacy from the road. Timber cladding, plastered mass walls, a wood-clad soffit and the exaggerated cill of a bay window punched through the sail screens, are layered into further planes. This game creates depth in an otherwise linear façade and provides privacy whilst maximising light and views to the park.” – architects describe the logic behind the front facade design.
While we are on the topic of exterior house design, take a look how Visioarq architects created breathtaking front facade design for their QL House!
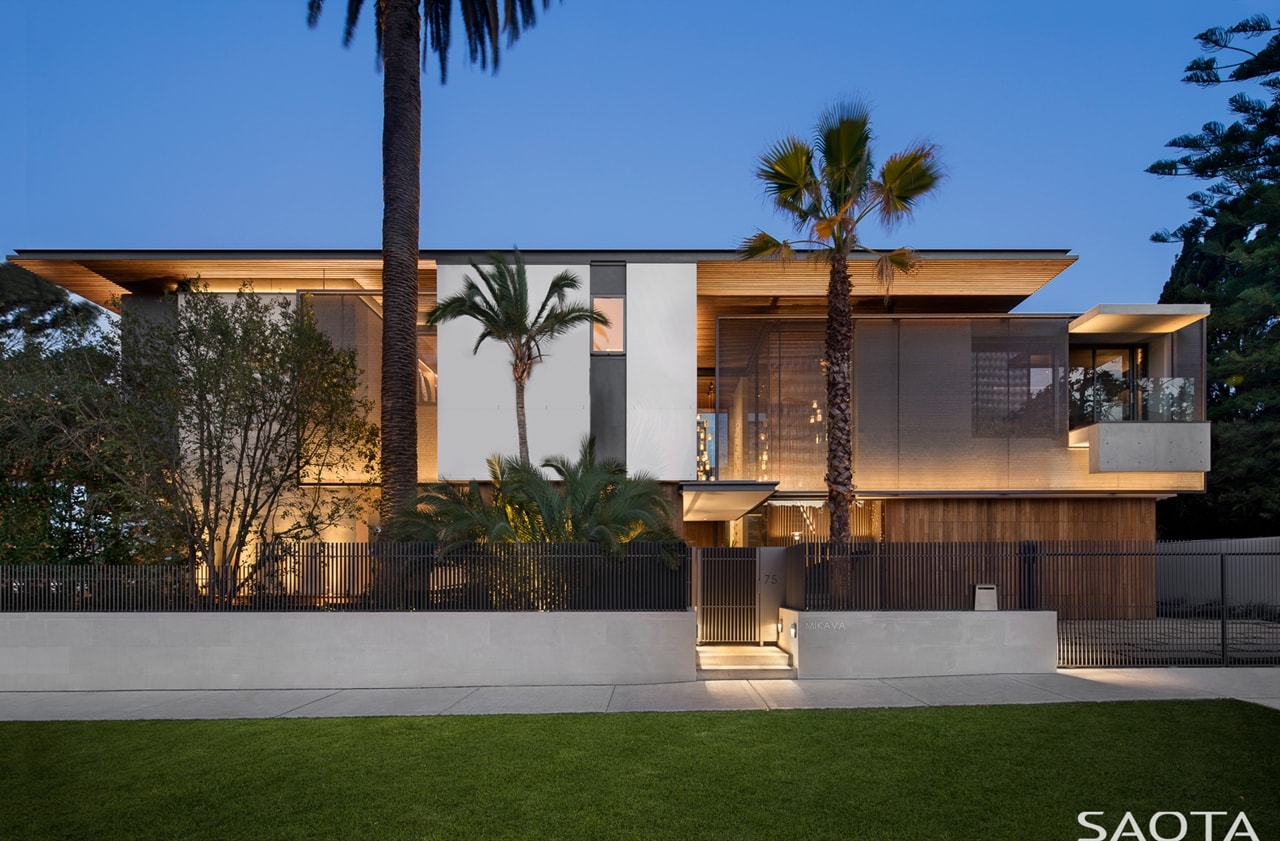
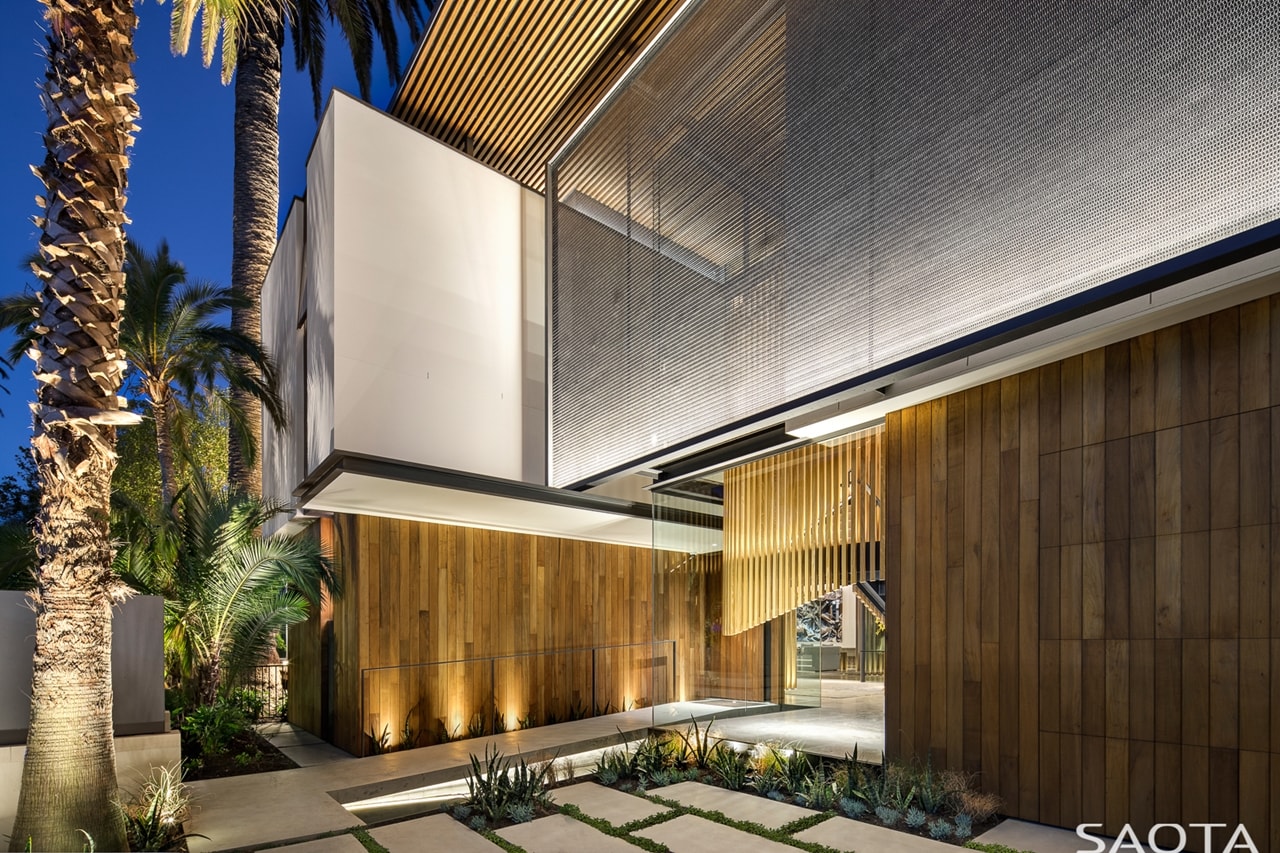
Main Gate Design and Modern Stone and Grass Driveway
Front facade design, front yard look and curb appeal in general are fulfilled with modern main gate, part of which is lit at night as well. Modern fence panels (grill design) are combined with crisp white walls to form contrast and achieve elegance – a perfect way to present owners as people with great taste and sense for details.
Upon entering, modern driveway design is yet another eye catchy element of well designed front yard. Grid made of stone and grass combination not only looks great, but it is a perfect solution for driveway drainage as well.

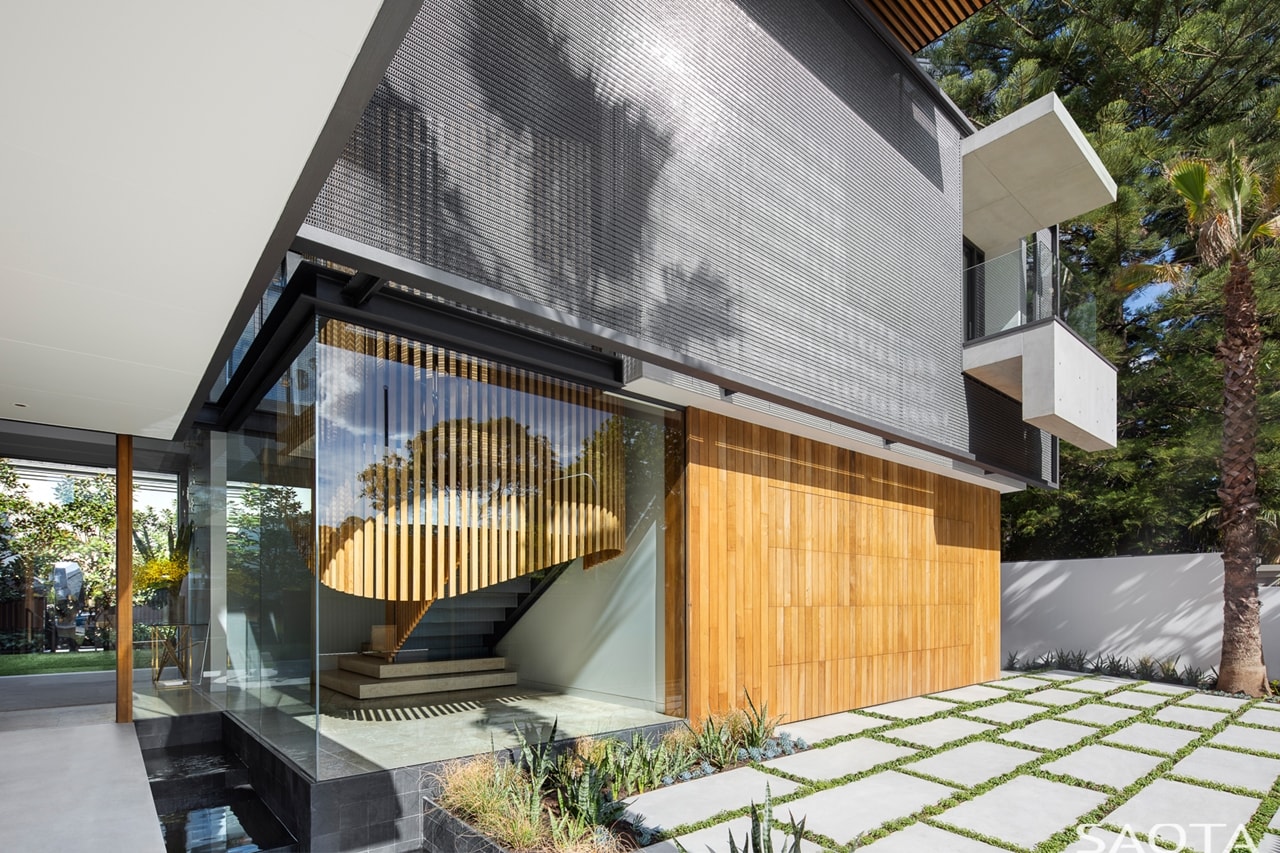
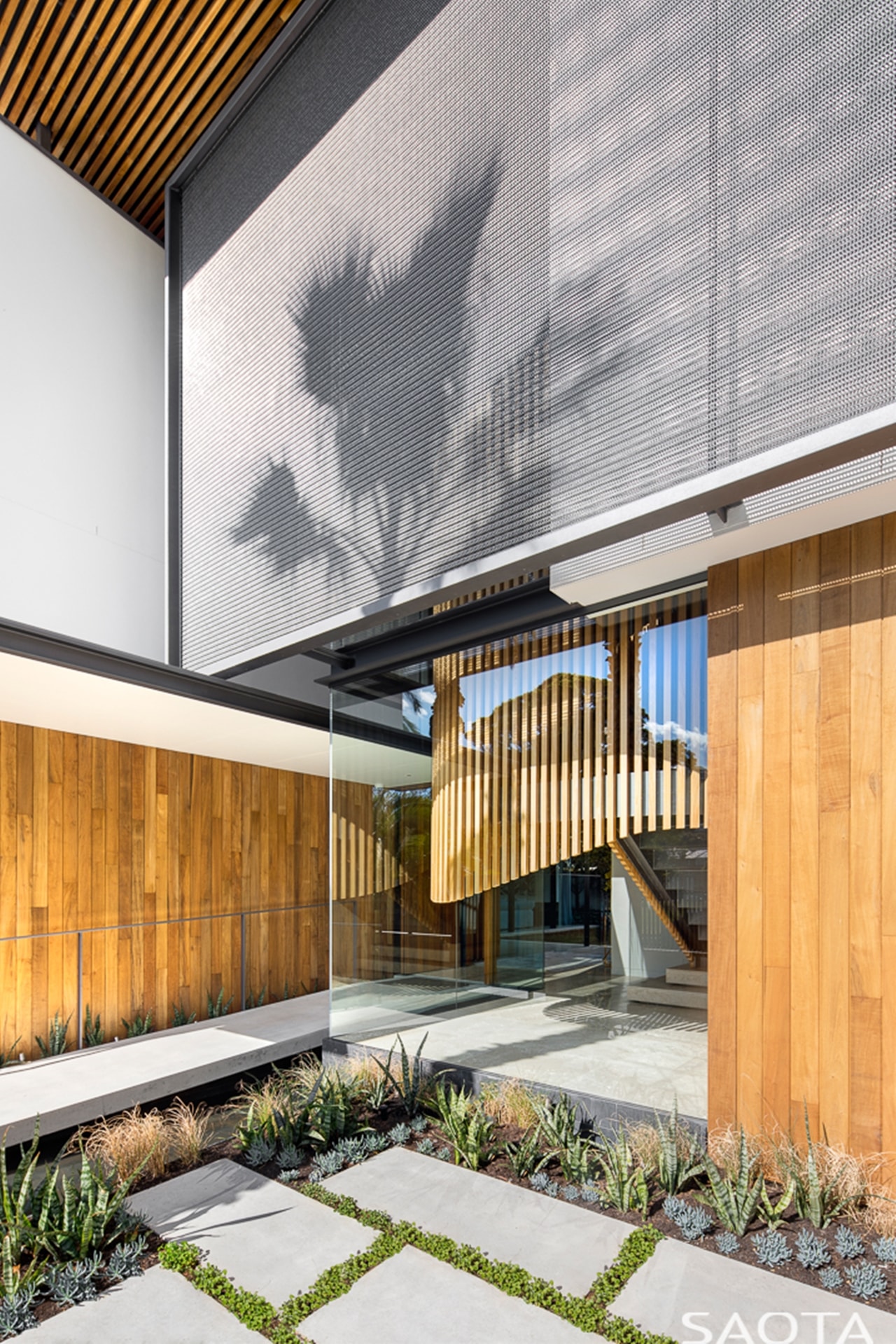
Front Walkway Design With Wooden Main Door and Exterior Glass Wall
Entrance to this amazing house speaks for itself. Front walkway is designed to be at 90 degrees to the Bay, off the park. “A ramp, edged by water, slopes gently up to the front door; the little rise adding to the sense of arrival.” Perfect addition is corner of the house facing the walkway and entrance which is made entirely out of frameless glass. Exterior glass wall used like this not only brings more daylight to the wooden main door but also displays modern element inside the house – in this case beautiful modern floating stairs. Excellent idea how to use walkway design, main entrance door design and exterior glass wall to create unique experience for a visitor.
Materials used also play important role – “Materials were carefully chosen to site the house; the use of wood, white walls and travertine floors reflect the seaside setting. Off-shutter concrete is used as a playful accent which, like the rendered walls, appears almost soft and textured in contrast to crisp folds of screen and aluminium.”
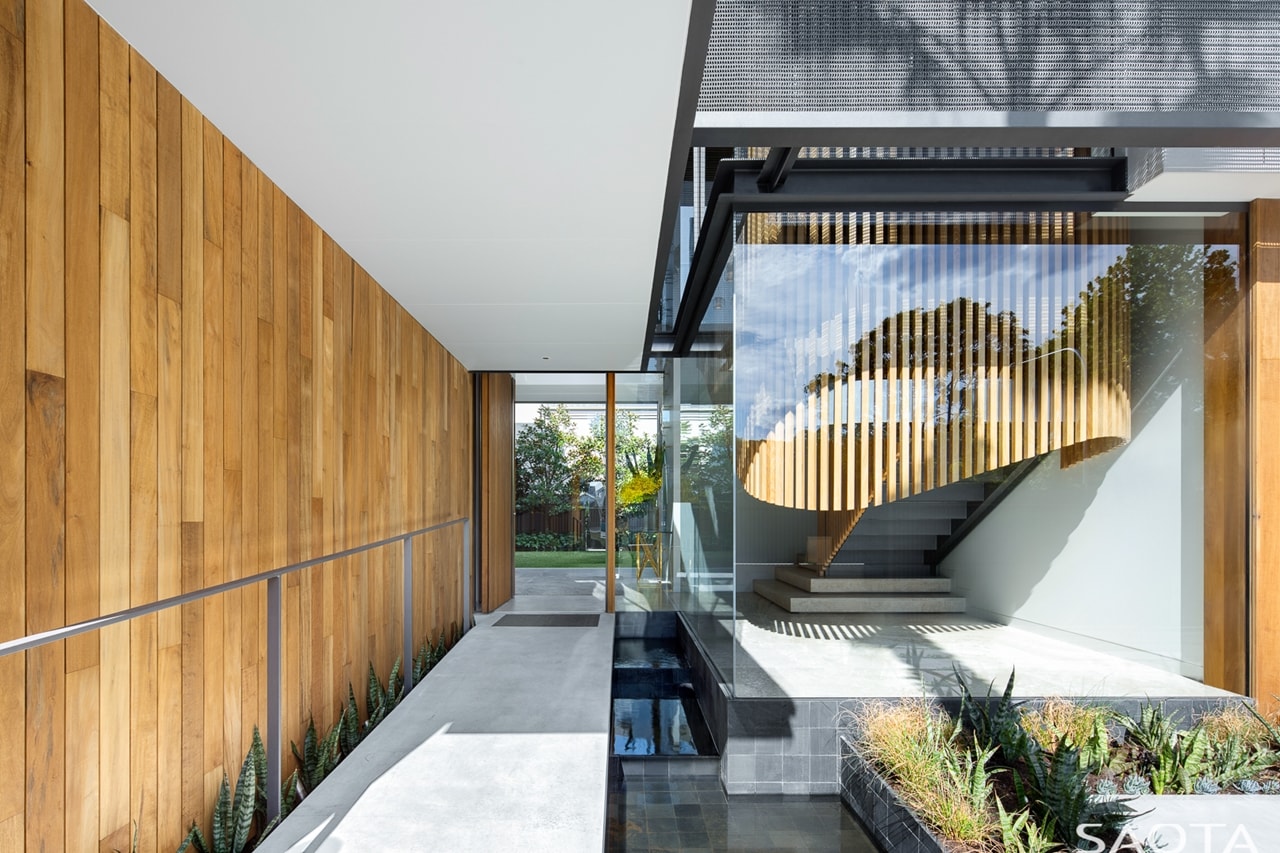
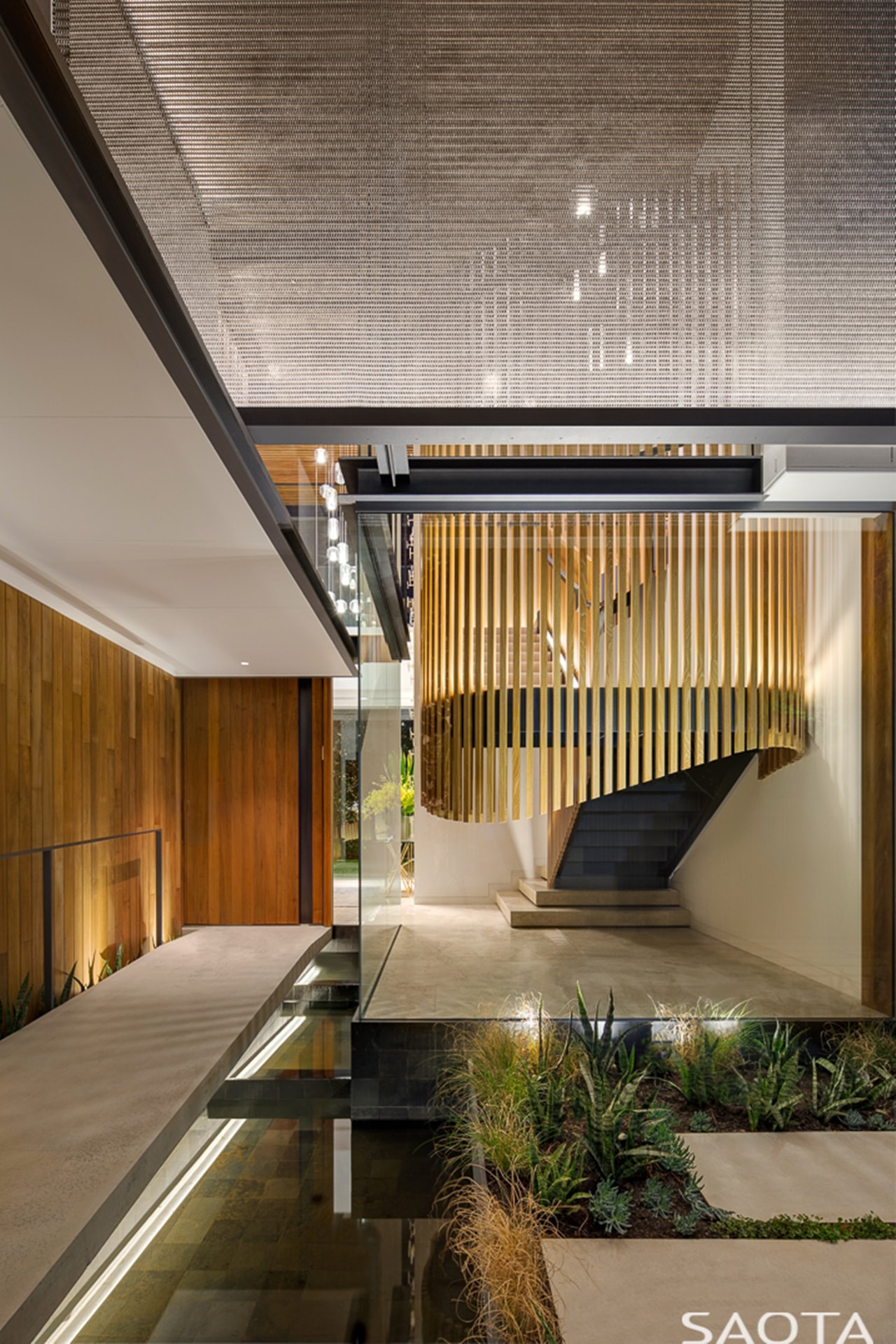
Moving Glass Wall System for Ultimate Living Experience
Exterior glass walls are especially useful when combined with modern terrace design. Moving glass wall system can completely open up interior living space and connect it with the patio and backyard. SAOTA’s architects used this “modern trick” to create an amazing outdoor living space. Also, “the garden is raised above the towpath to provide additional privacy from the beach and to dissolve the distinction between the garden and bay from within. This is emphasised in the pool whose orientation and extension towards the water makes a clear connection between the two.”
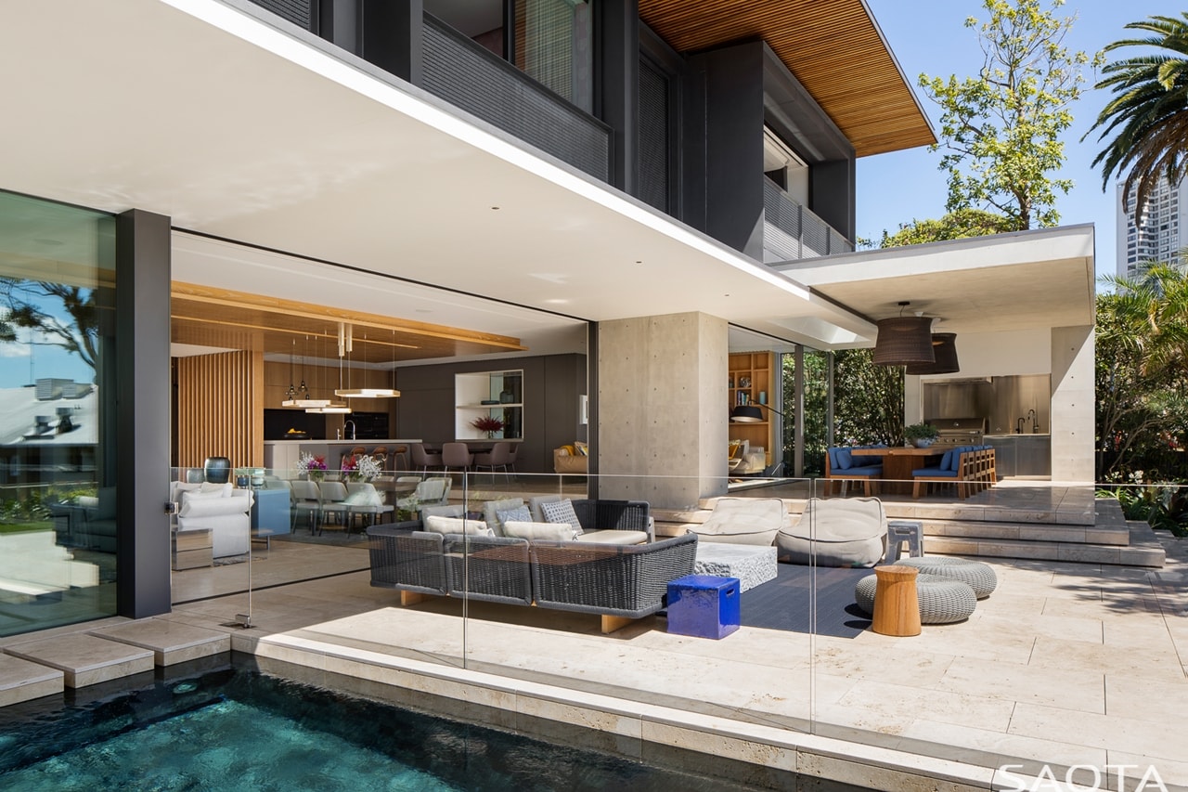
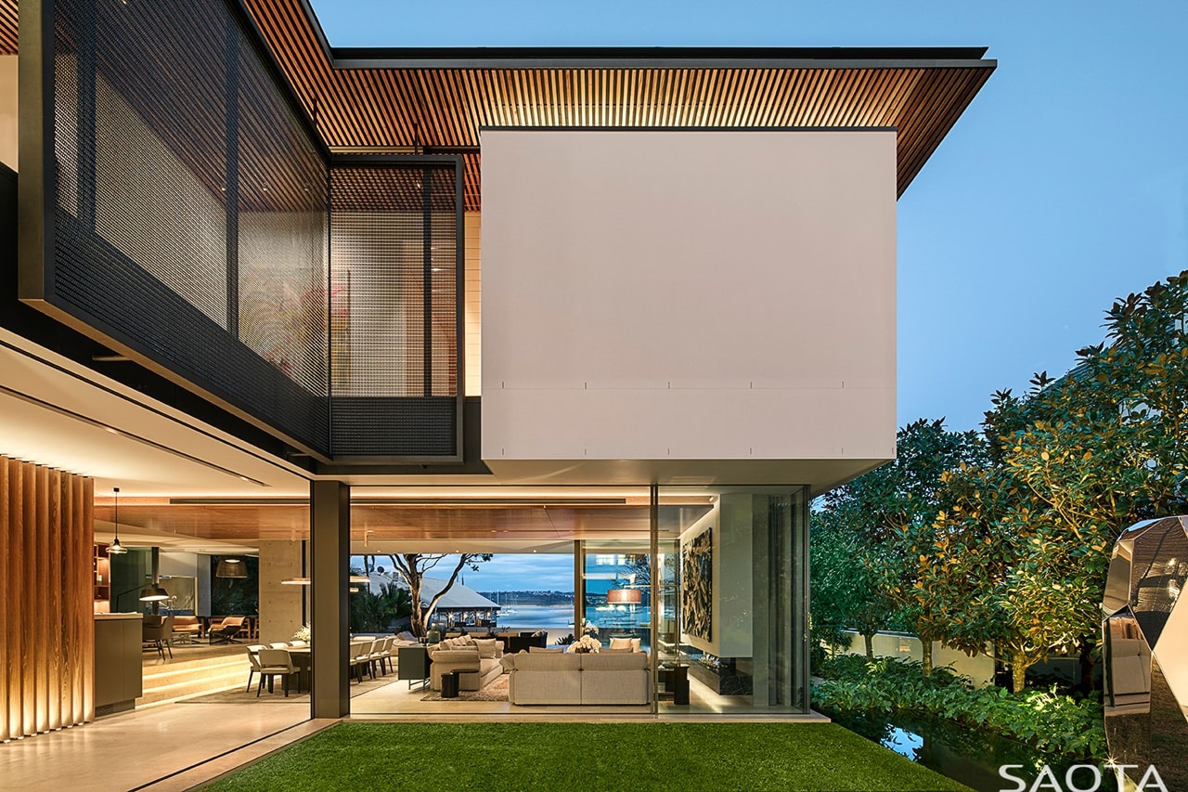
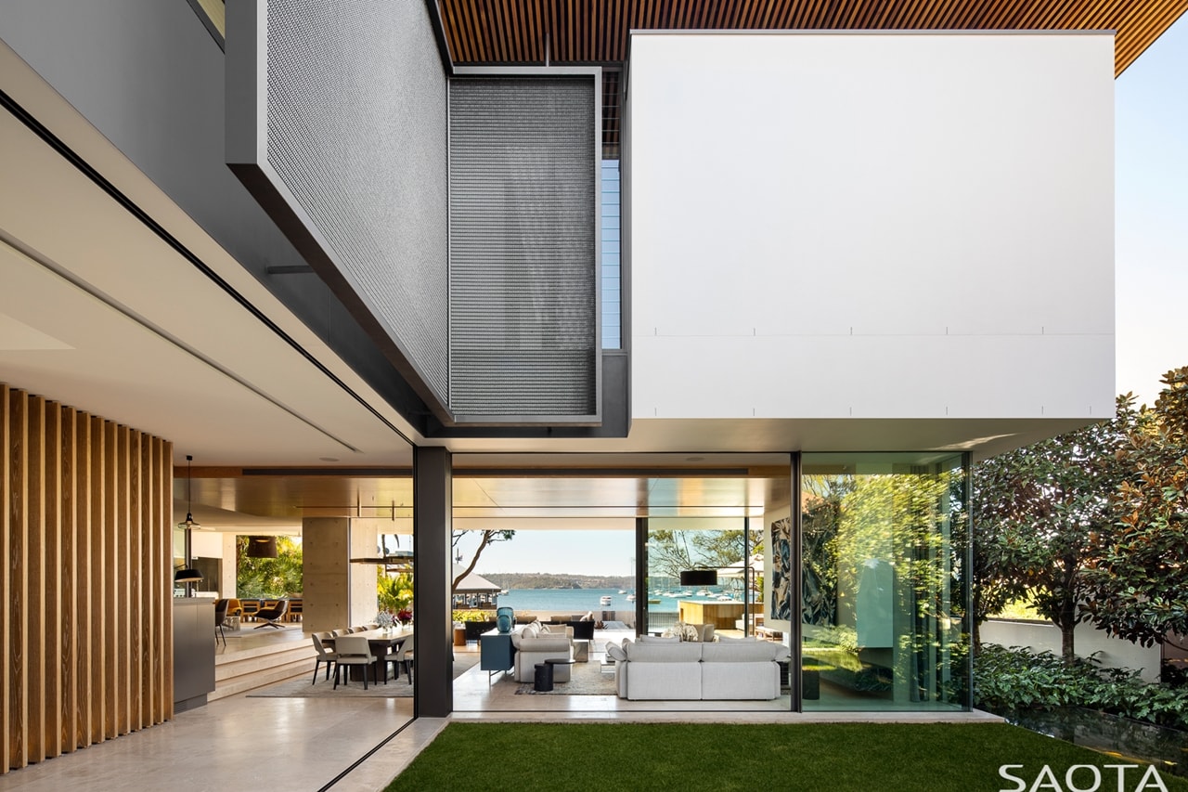
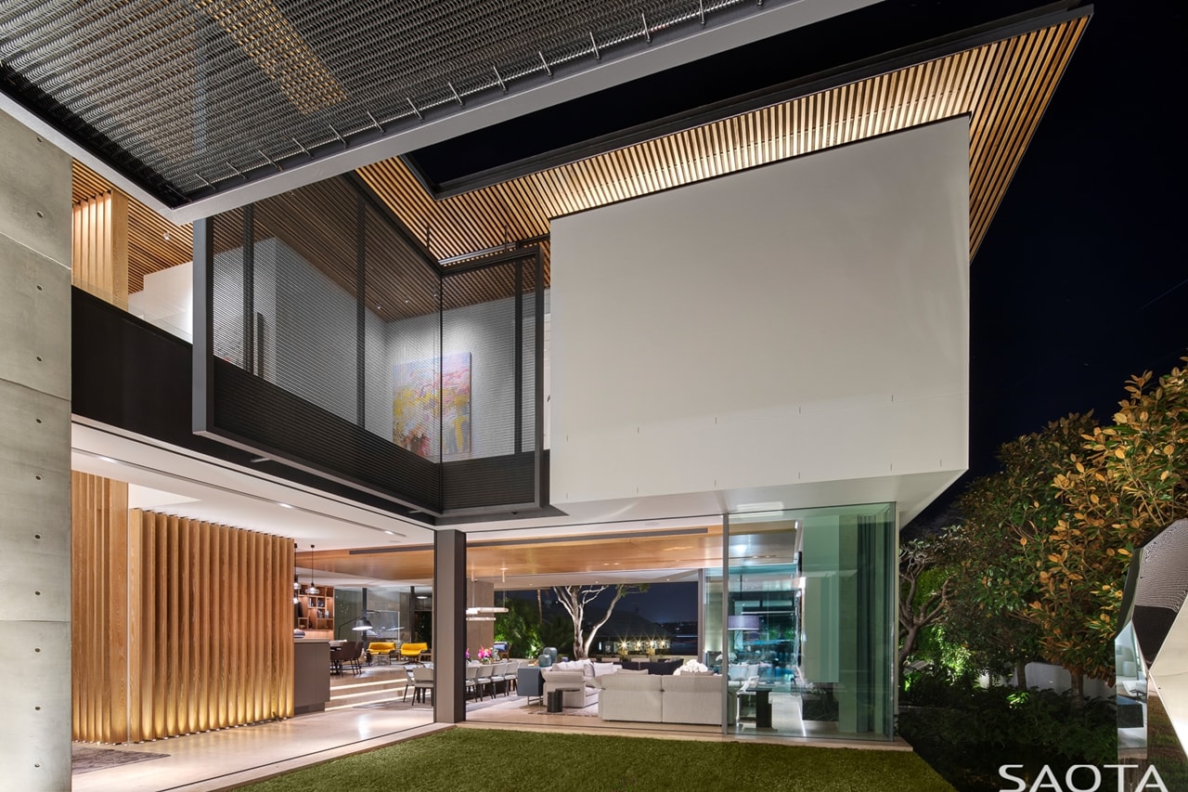
Modern Staircase Design With Wooden Sculptural Element
Inside the house, modern staircase design is definitely the main focal point. Set into this façade the stairwell is fully glazed; but wrapped protectively in a cloak of timber louvres. Staircase design is a great opportunity to impress guests or to make your home truly unique which can even grow its market value. In this case, floating steel stairs with timber louvres are perfect addition to already amazing house design.
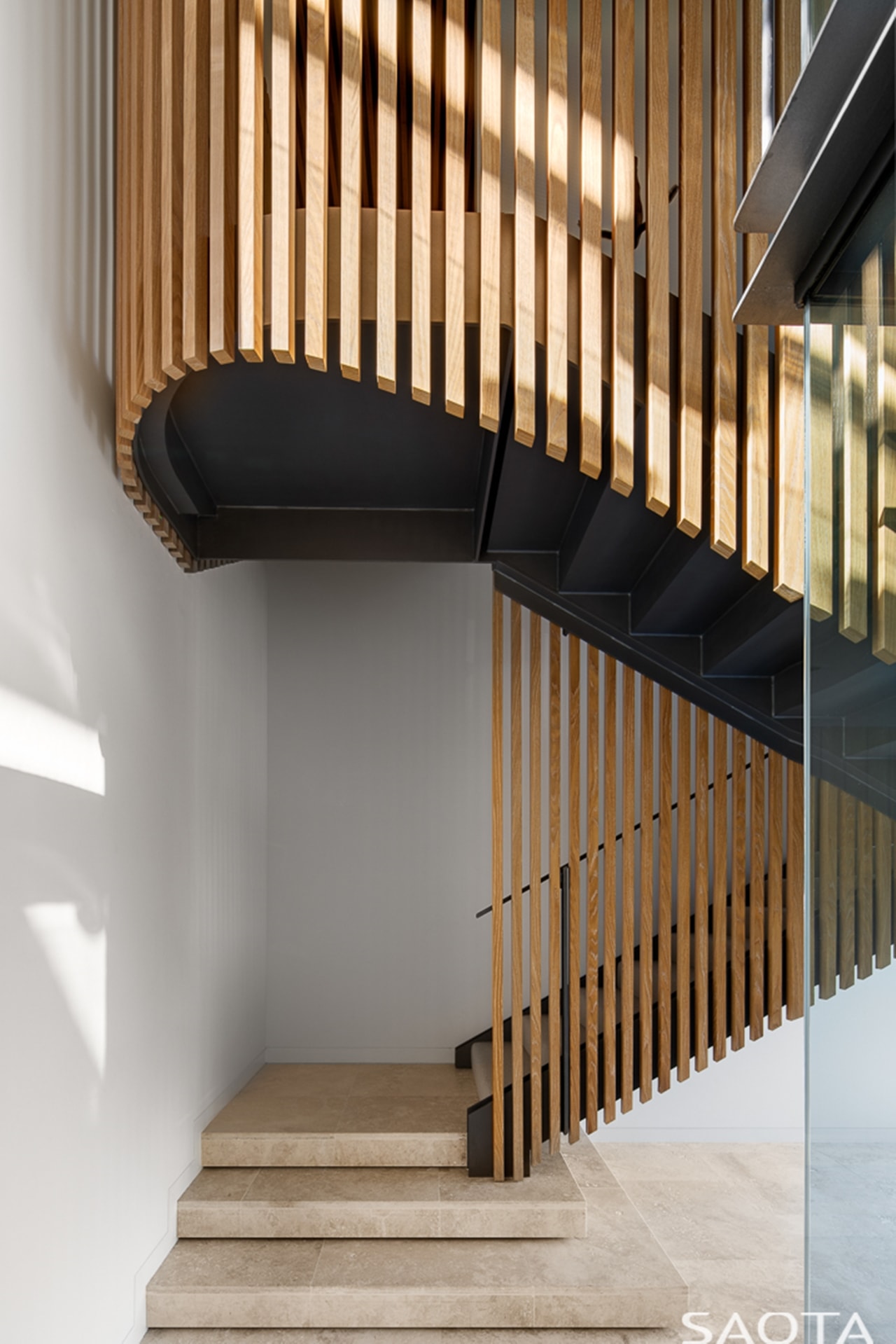
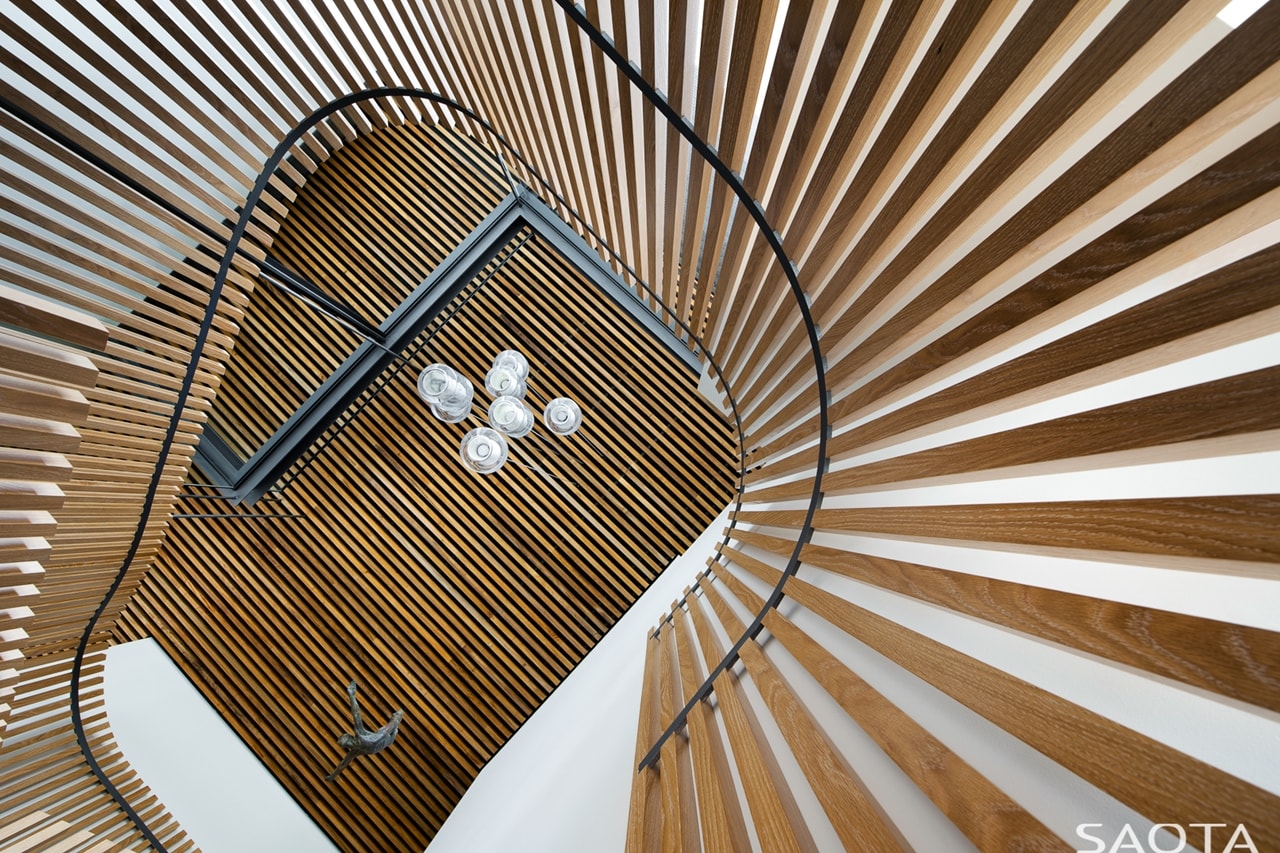
Appealing Modern Interior Fulfilling an Amazing House Design
Upon entering the house, “the “U” shaped plan of the house becomes clear; the entrance is a link between two wings, separated by an internal garden which, like an internal harbour, allows views through the spaces to the bay beyond.” Appealing modern interior design is also highlighted by the open concept floor plan – “the bayside wing of the house is one open plan space. Stairs, rather than walls, delineate the raised kitchen and family dining from more formal areas.”
