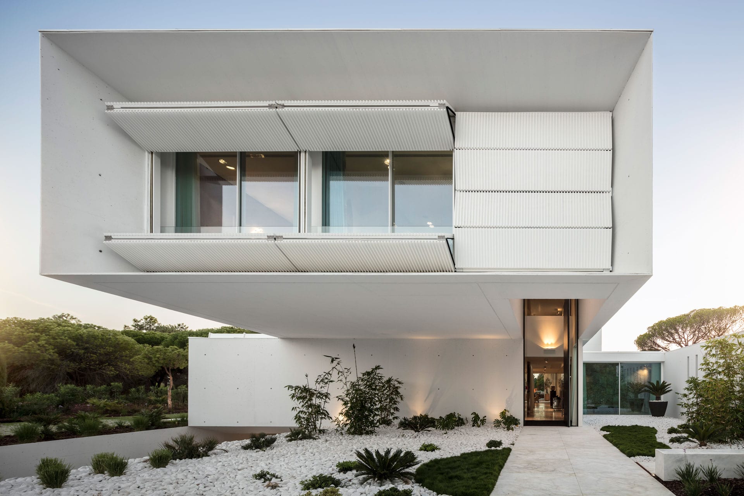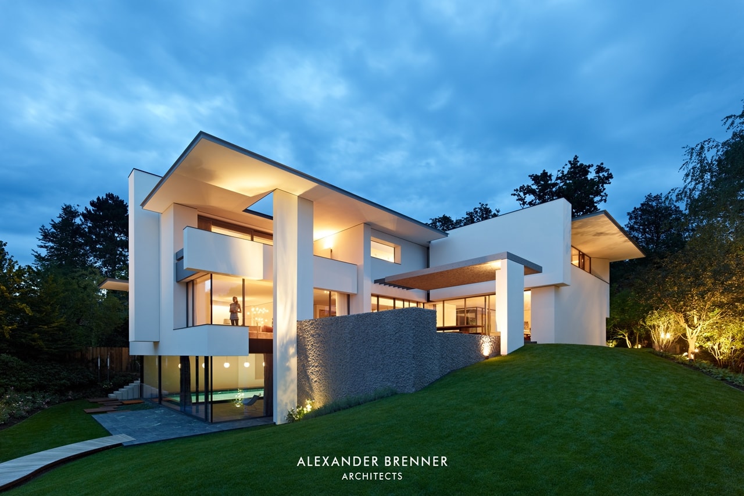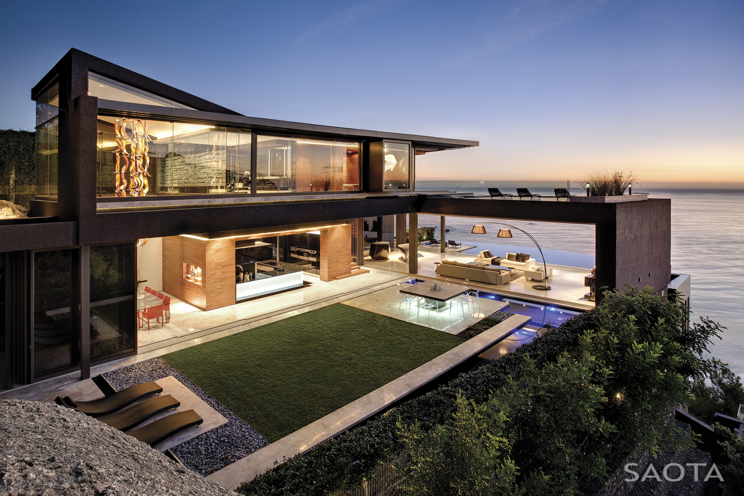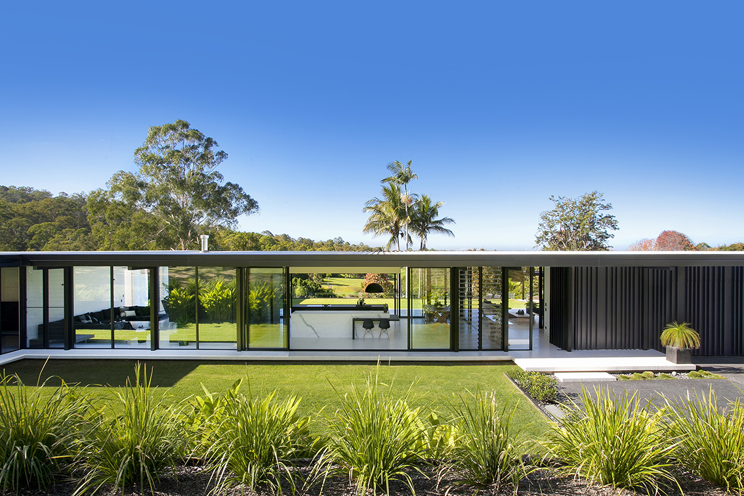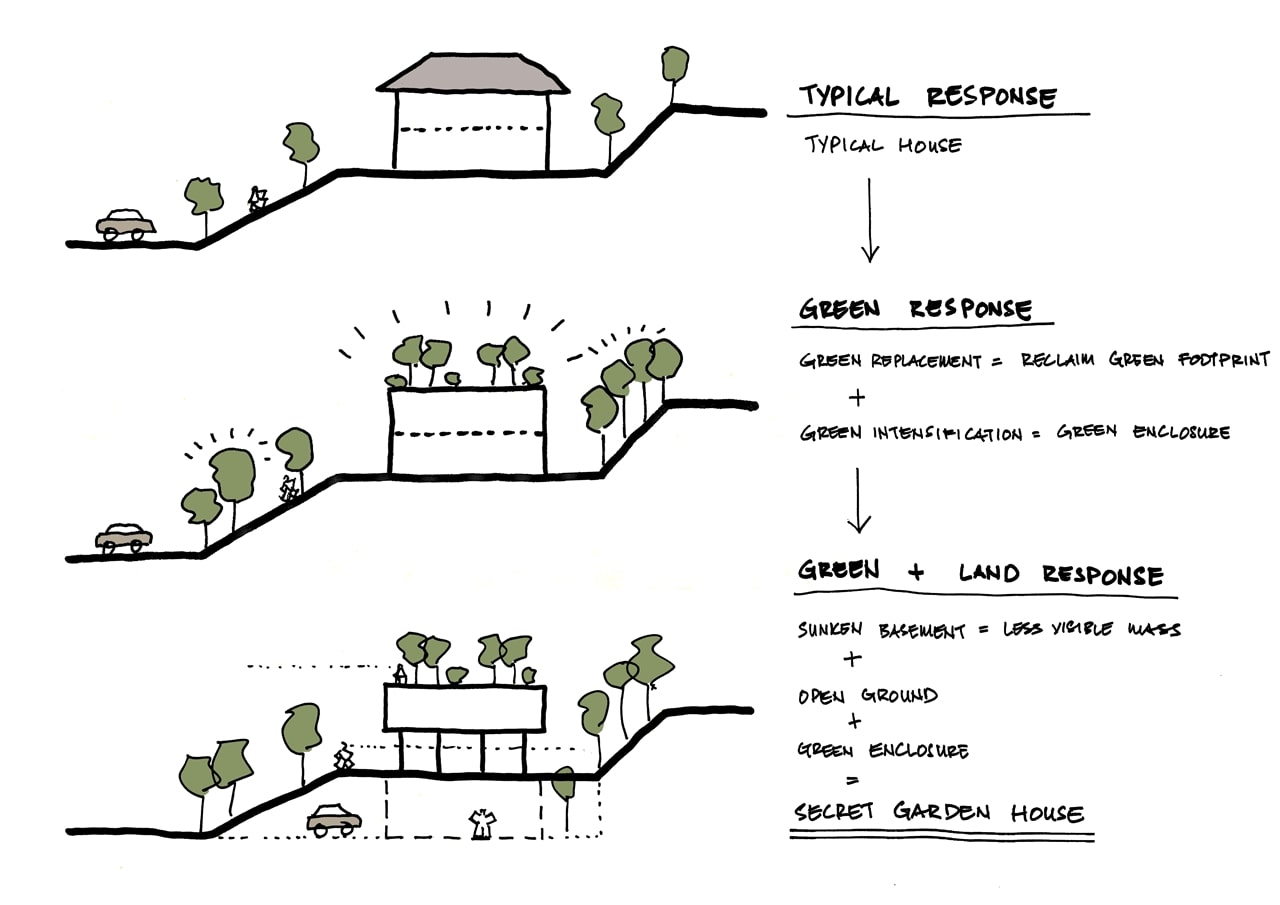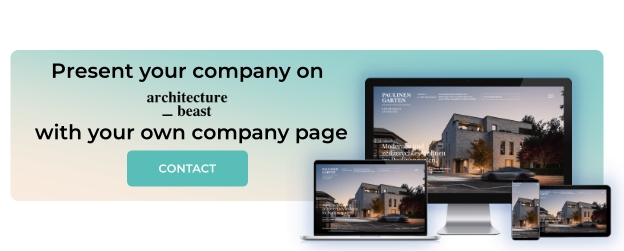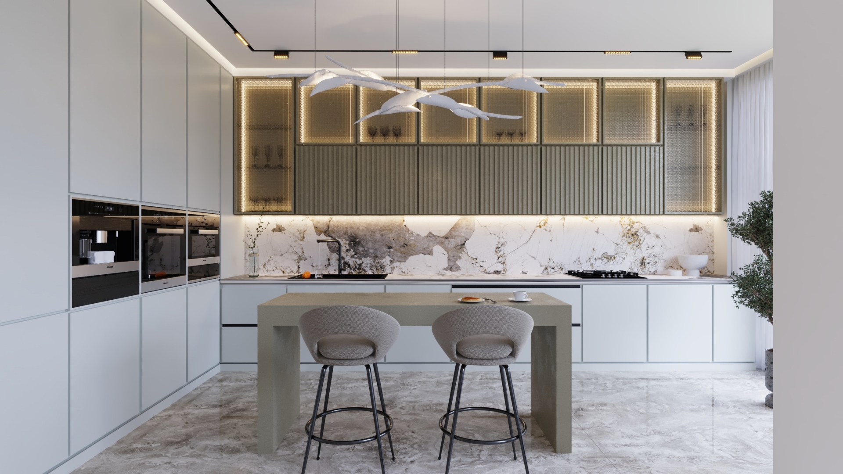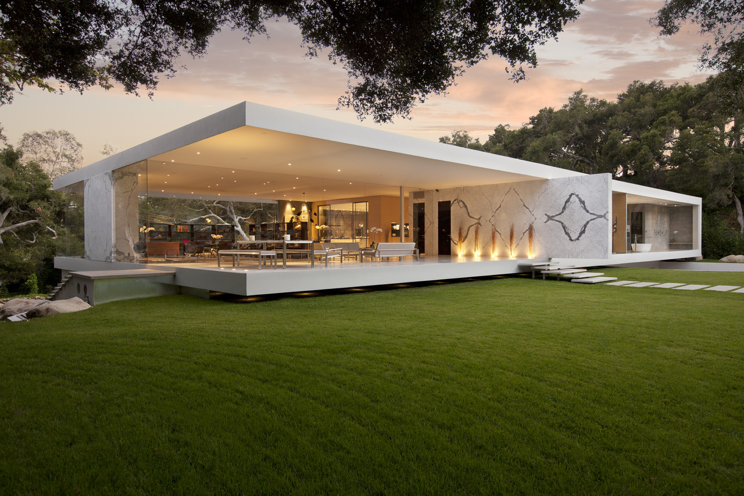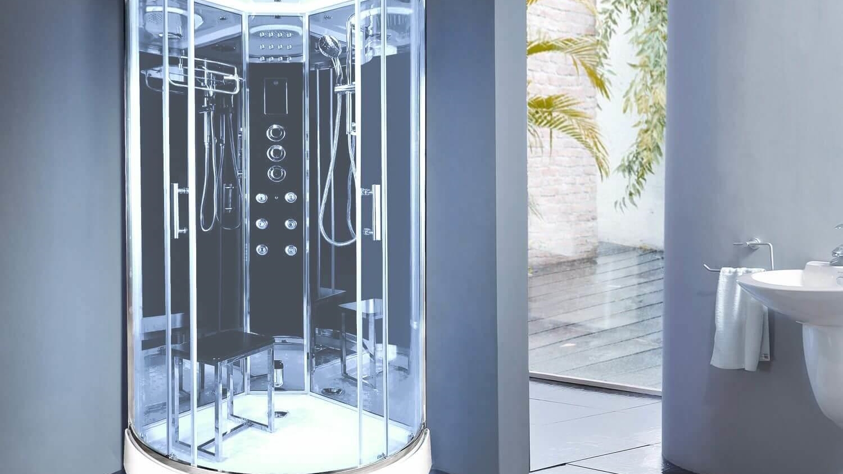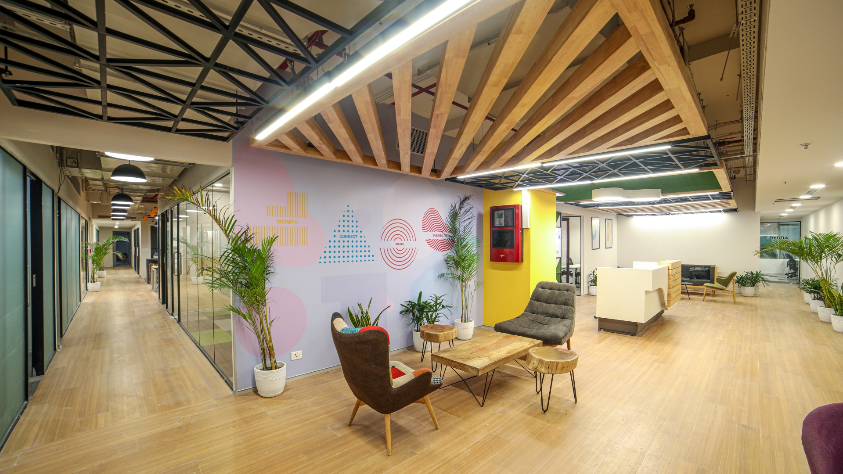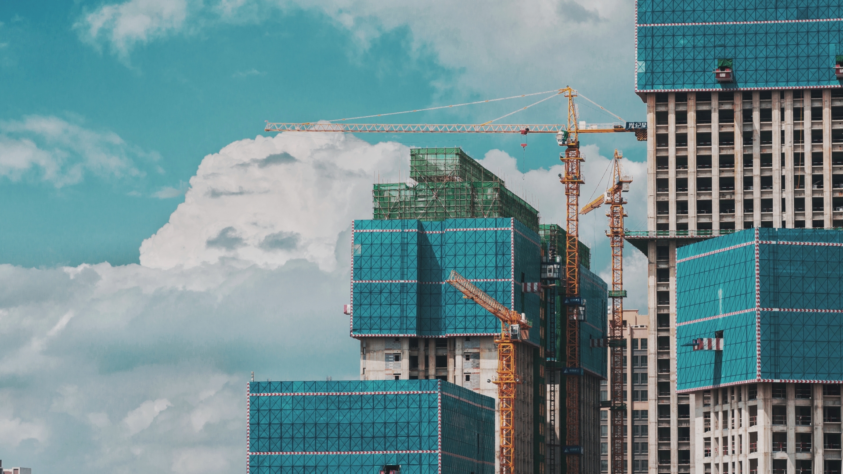Welcome to modern mansion designed to impress with every inch of its structure! From spiral staircase to 20+ other modern design features! Take a look!
Secret Garden House is a breathtaking modern mansion designed by Wallflower Architecture + Design. This luxurious and contemporary modern home is located in the good class bungalow area of Bukit Timah, planning area and residential estate situated in the westernmost part of the Central Region of Singapore. The house is positioned on an L-shaped site – therefore it is surrounded by neighbouring houses from all sides, yet however it does not lack privacy. While most local home buyers would regard the uneven terrain, narrow frontage and lack of prominence as a disadvantage, the architect saw an opportunity in using the terrain to camouflage the bulk of a large house, and the lushness of a secret garden to screen it from prying eyes.
KEY TAKEAWAY
Secret Garden House is an excellent example of modern mansion which displays a large variety of practical modern ideas & solutions, with wooden spiral staircase being one of the most impressive.
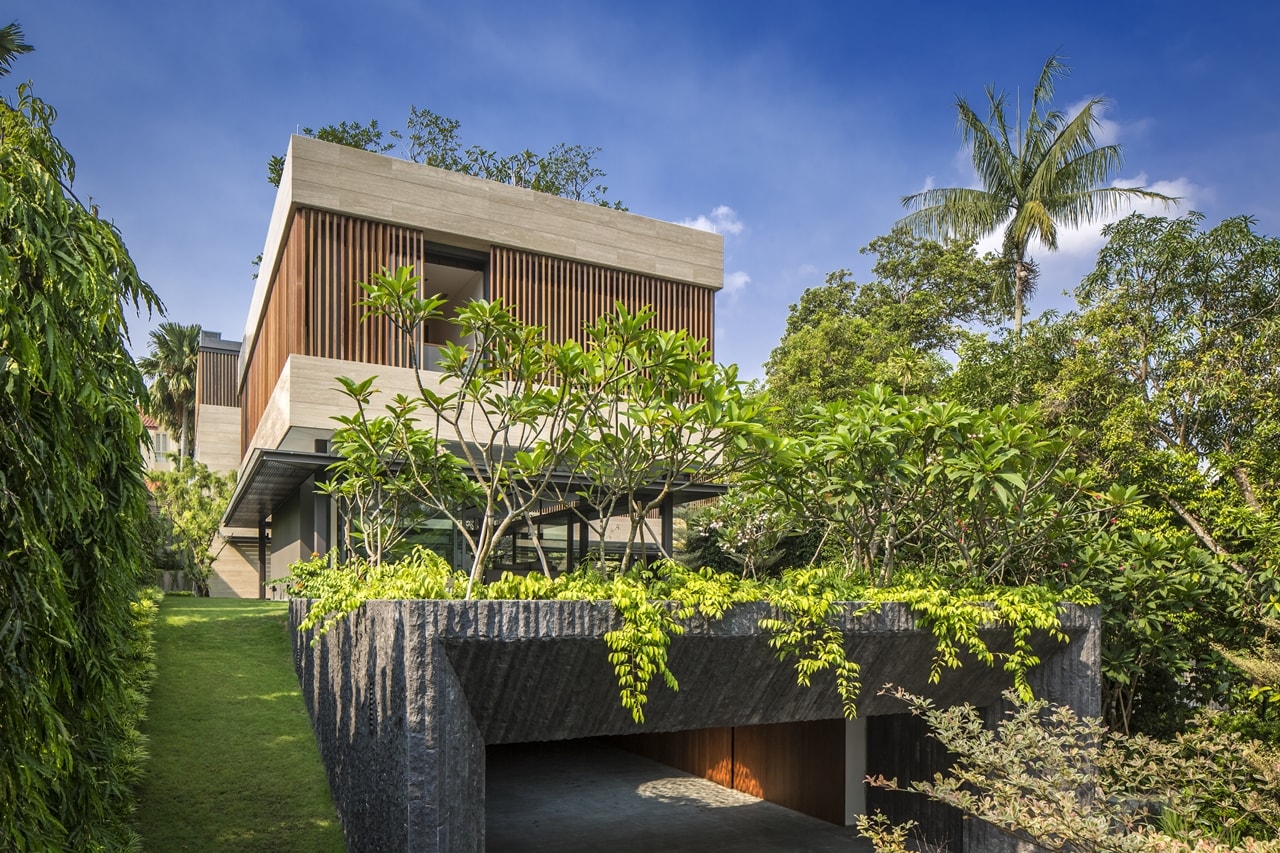
Main gate design and interesting concrete driveway
The first thing that probably catches visitor’s eye while approaching this modern mansion is most likely its main gate design surrounded by granite and tropical vegetation. While talking about house’s exterior and main gate designs, take a look at this residence in Melbourne, Australia which also has distinctive front gate design and serves as an excellent giver of exterior paint ideas!
Covered concrete driveway, which welcomes visitors with an imposing granite cave entrance leads to the main entrance, described as an “underground lobby”. Driveway is surrounded by wooden walls which make perfect contrast of verticals to brighter horizontal surfaces – the floor and ceiling. Another eye-catching feature is skylight roof design due to which daylight can enter and make the space more vivid, instead of dark & uninviting.
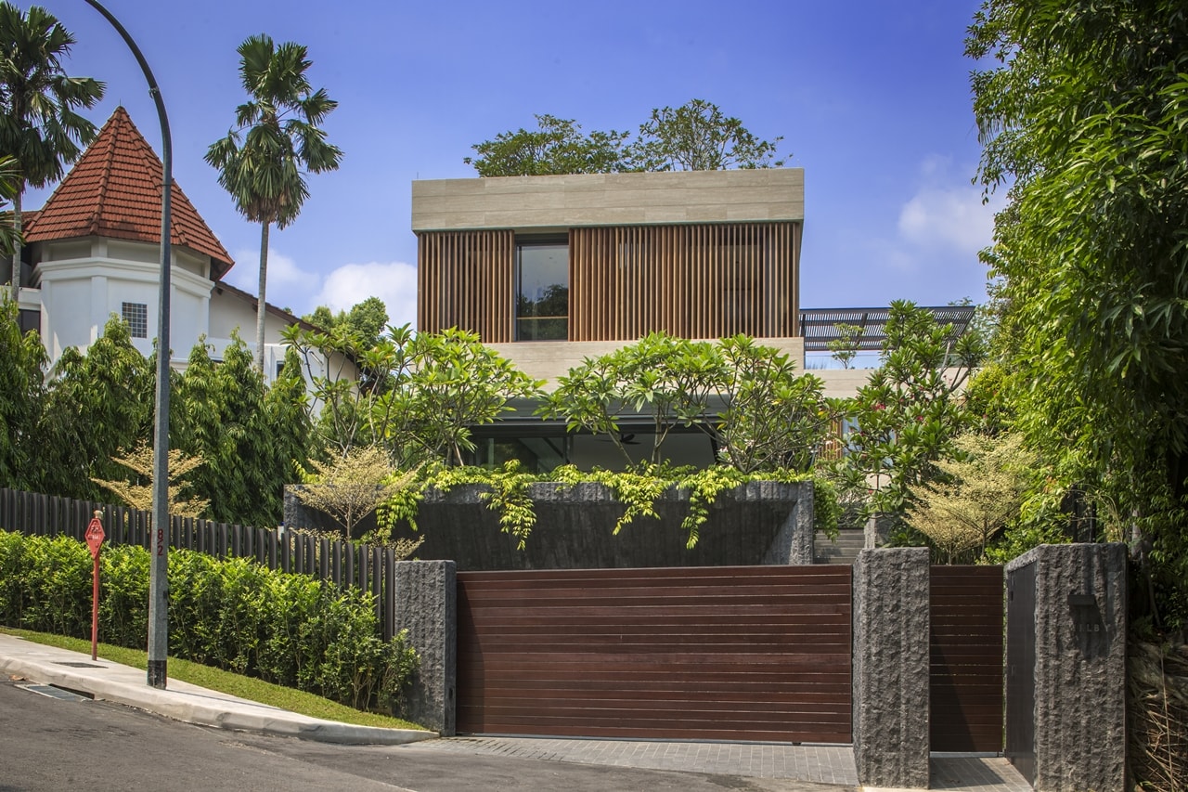
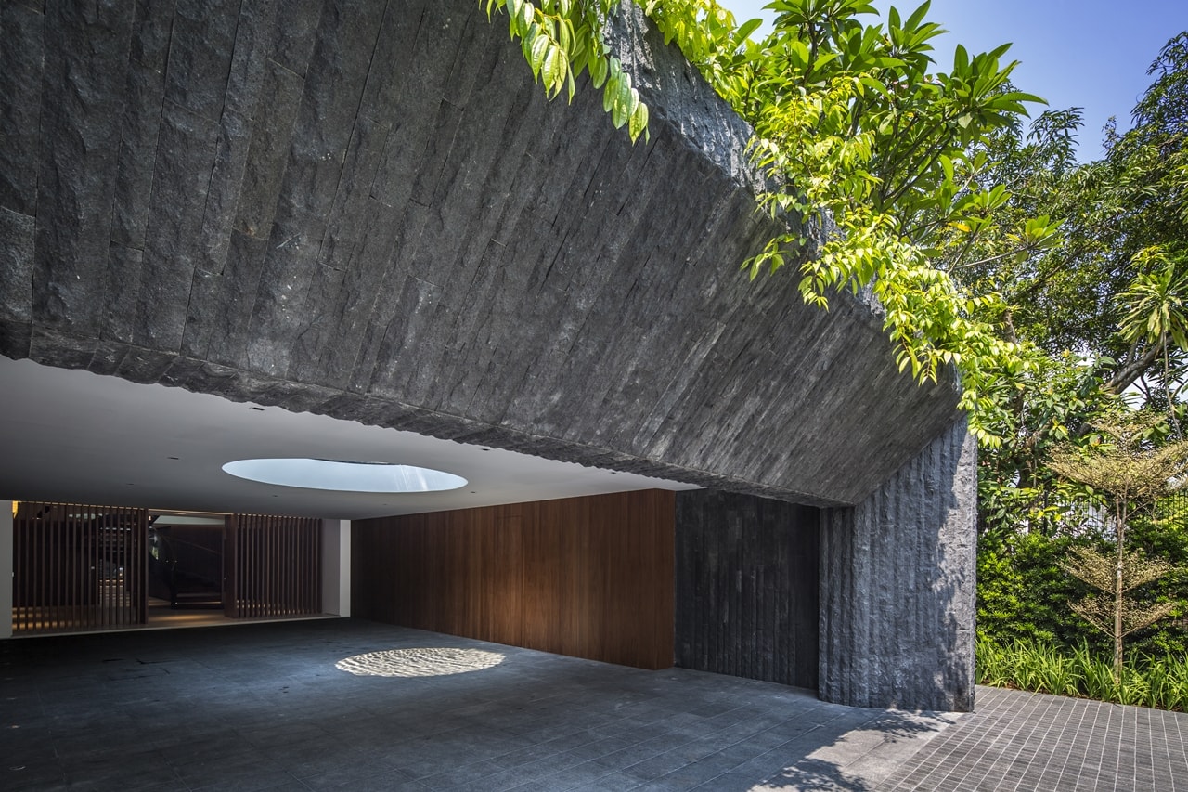
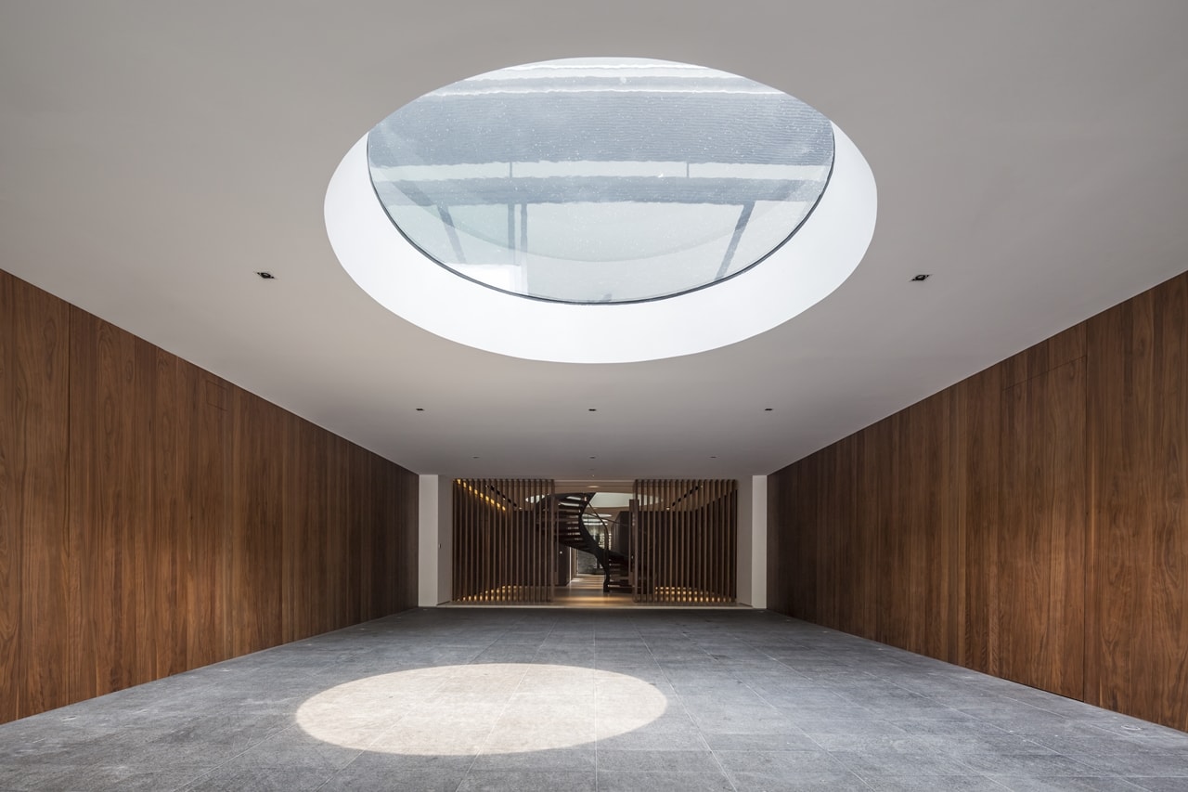
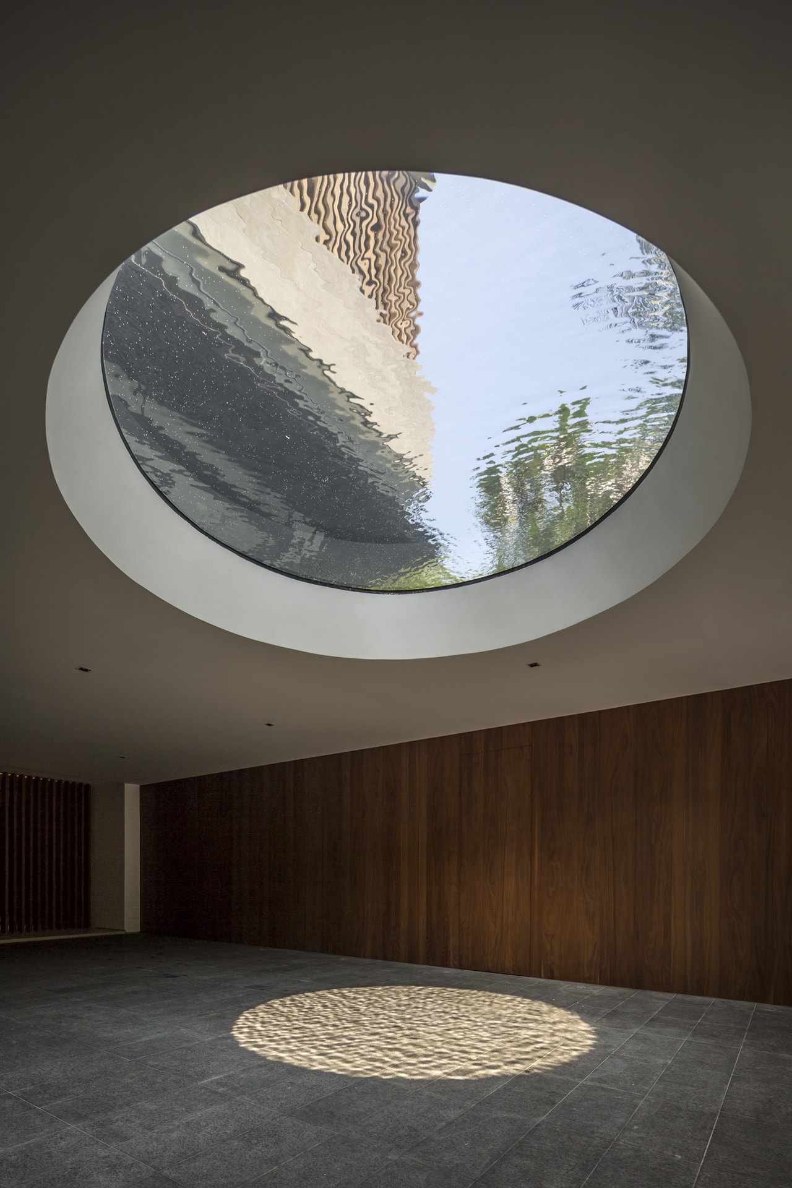
Modern mansion’s sliding glass walls and swimming pool
Central backyard is surrounded with part of modern mansion described by the architects as “two rectangular travertine blocks sitting on slender pilotis”. First floor has sliding glass walls also known as the ribbon window which connect the ground floor interior with the rest of the backyard, allowing the owners to be able to enjoy the outdoors whenever they wish. Exterior glass walls are excellent way of how to connect interior & exterior, especially when having an outdoor patio and gorgeous modern swimming pool, like this modern mansion has.
Facade on the first floor features “adjustable vertical timber louvers lined strategically along this band of windows shielding the glazing and regulating how much sunlight reaches the interior, as well as ensuring privacy when required.”
According to the architects; “the owners had liked the idea of detaching the living and dining spaces and surrounding these by pools and gardens. This ‘plateau’ ground level was planned to be a space that blended indoor and outdoor, soft-scape and hard-scape. It was to be one-space, with several programs, rather than many spaces with determined boundaries and fixed functions.”
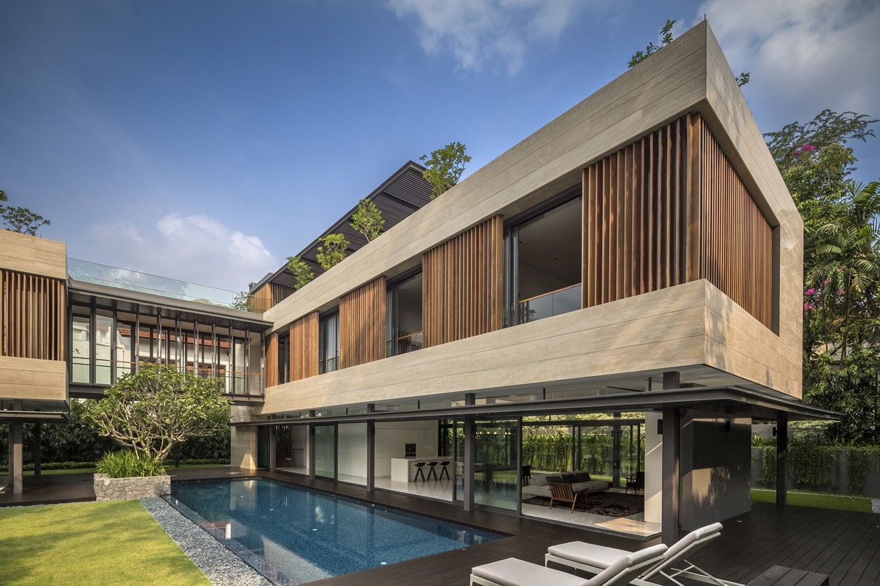
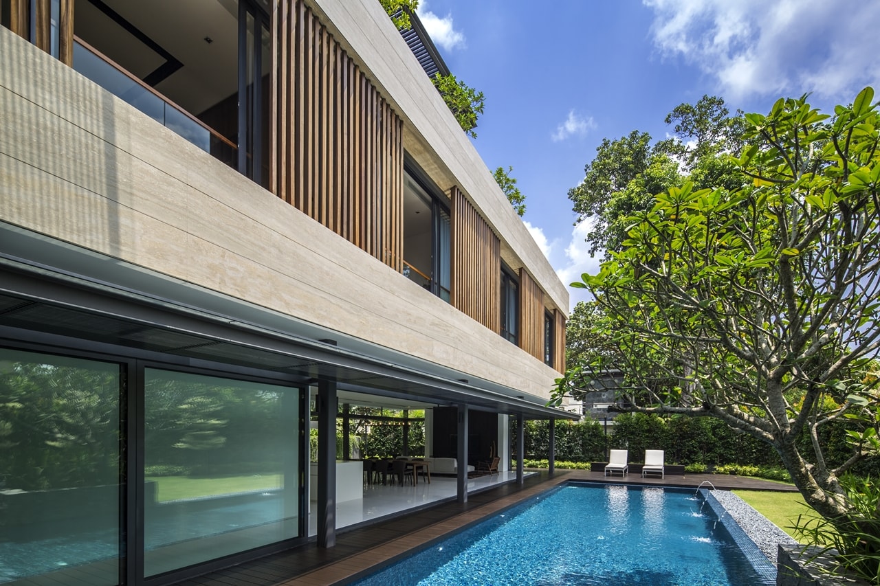
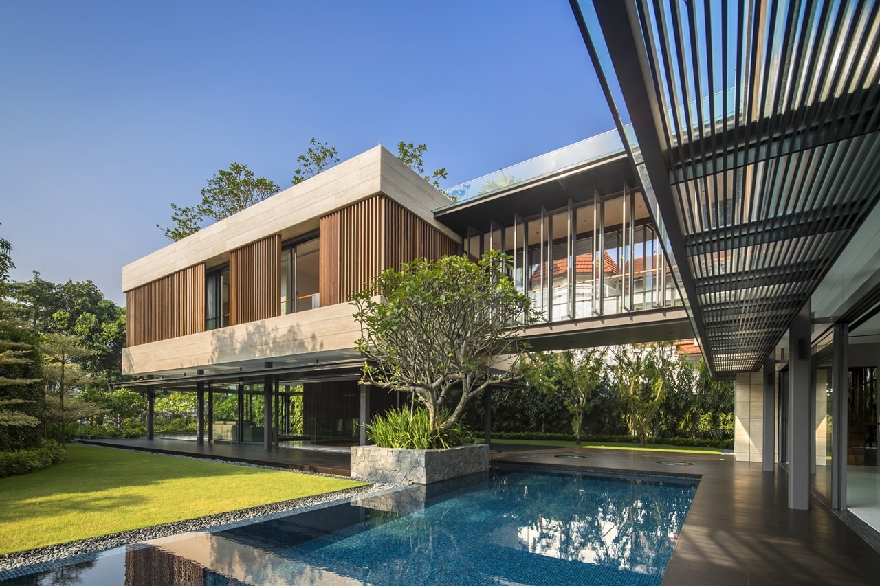
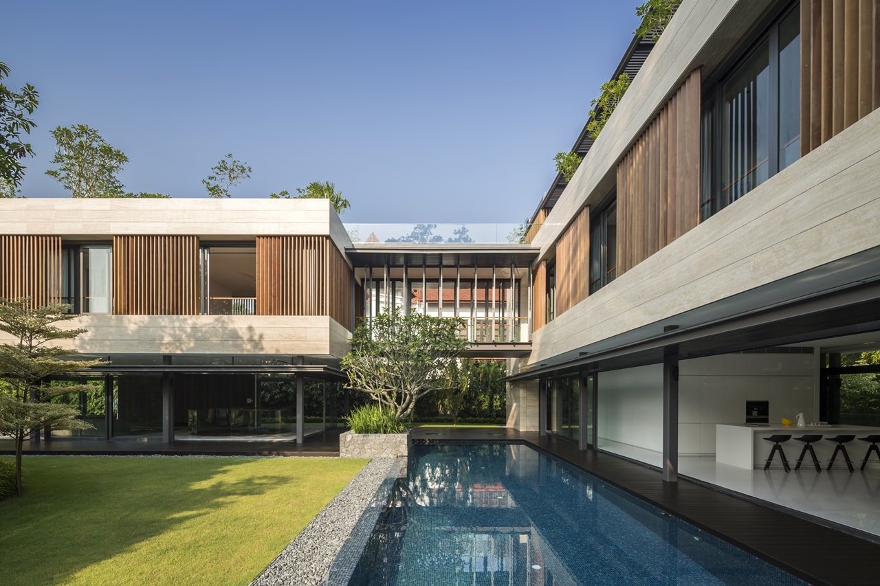
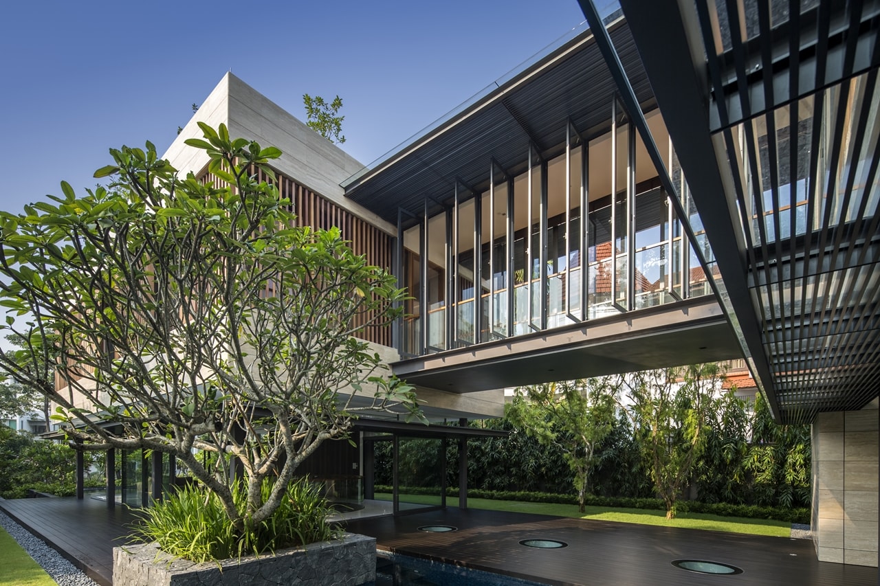
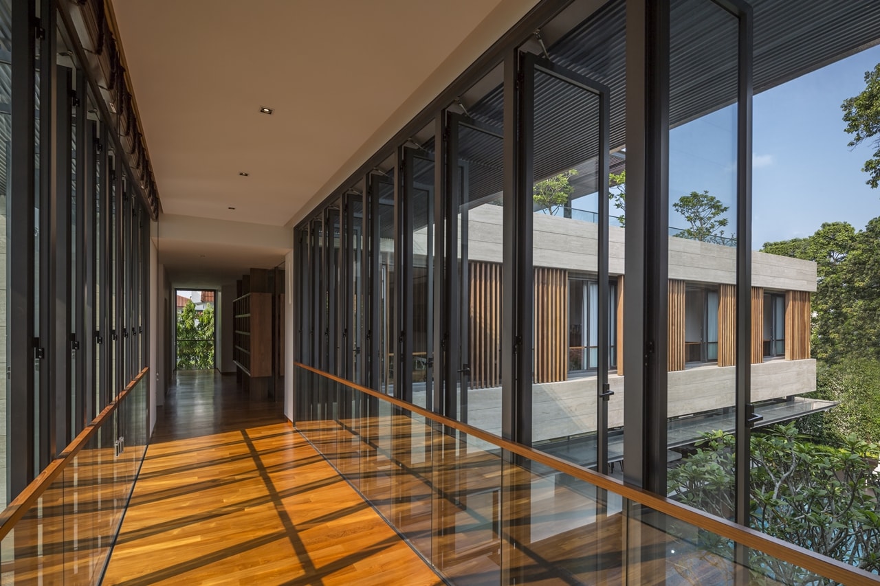
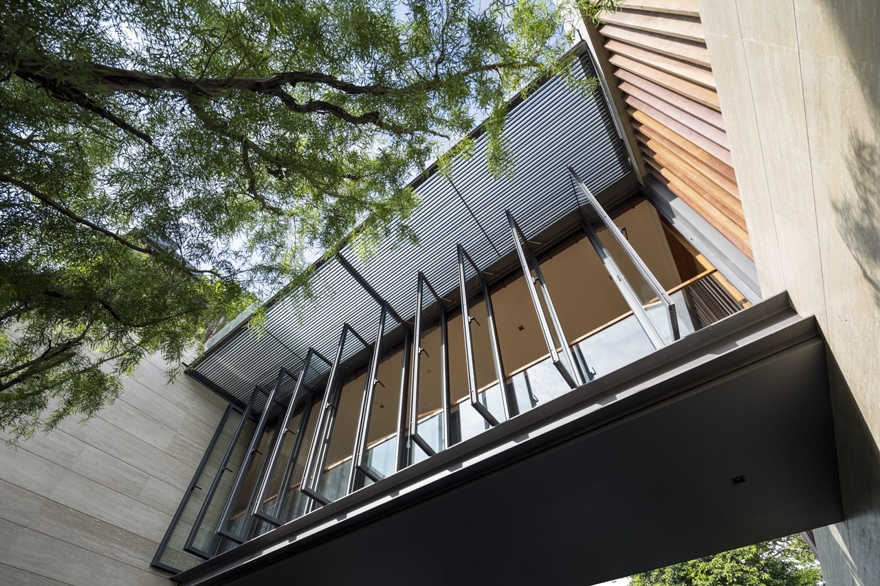
Impressive spiral staircase design
The main feature of this modern mansion is definitely its impressive spiral staircase design. While serving as an entrance to the house, metal, glass and wood spiral staircase at the same time connects the driveway with living room on the ground floor.
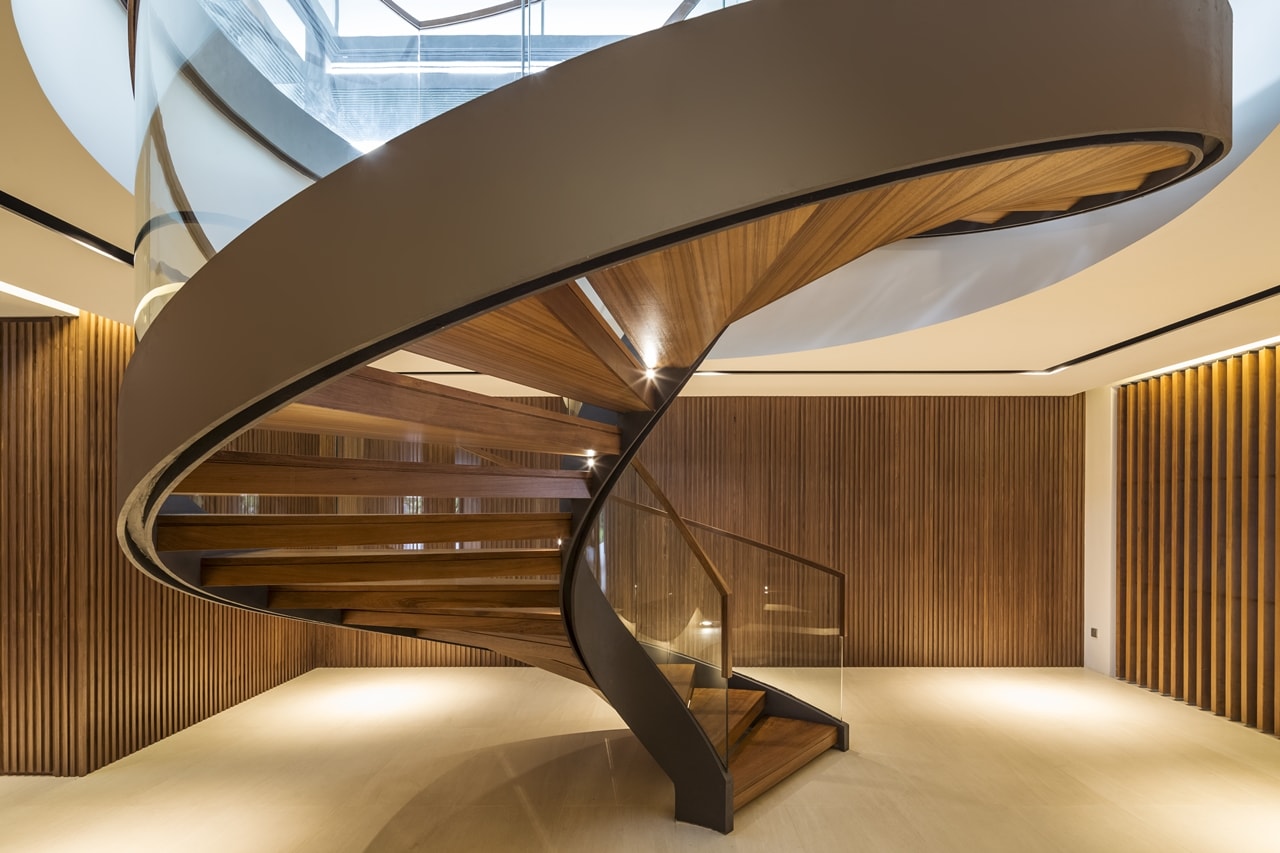
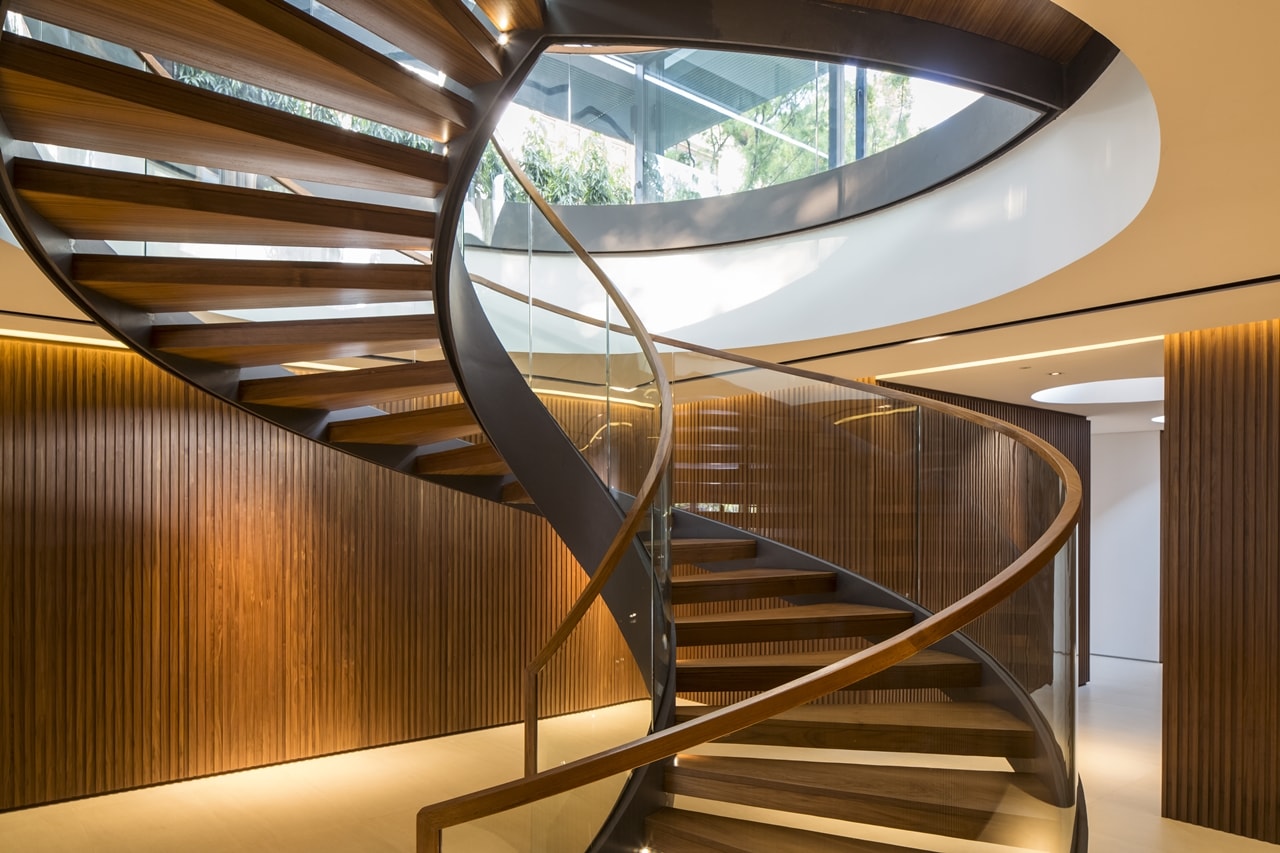
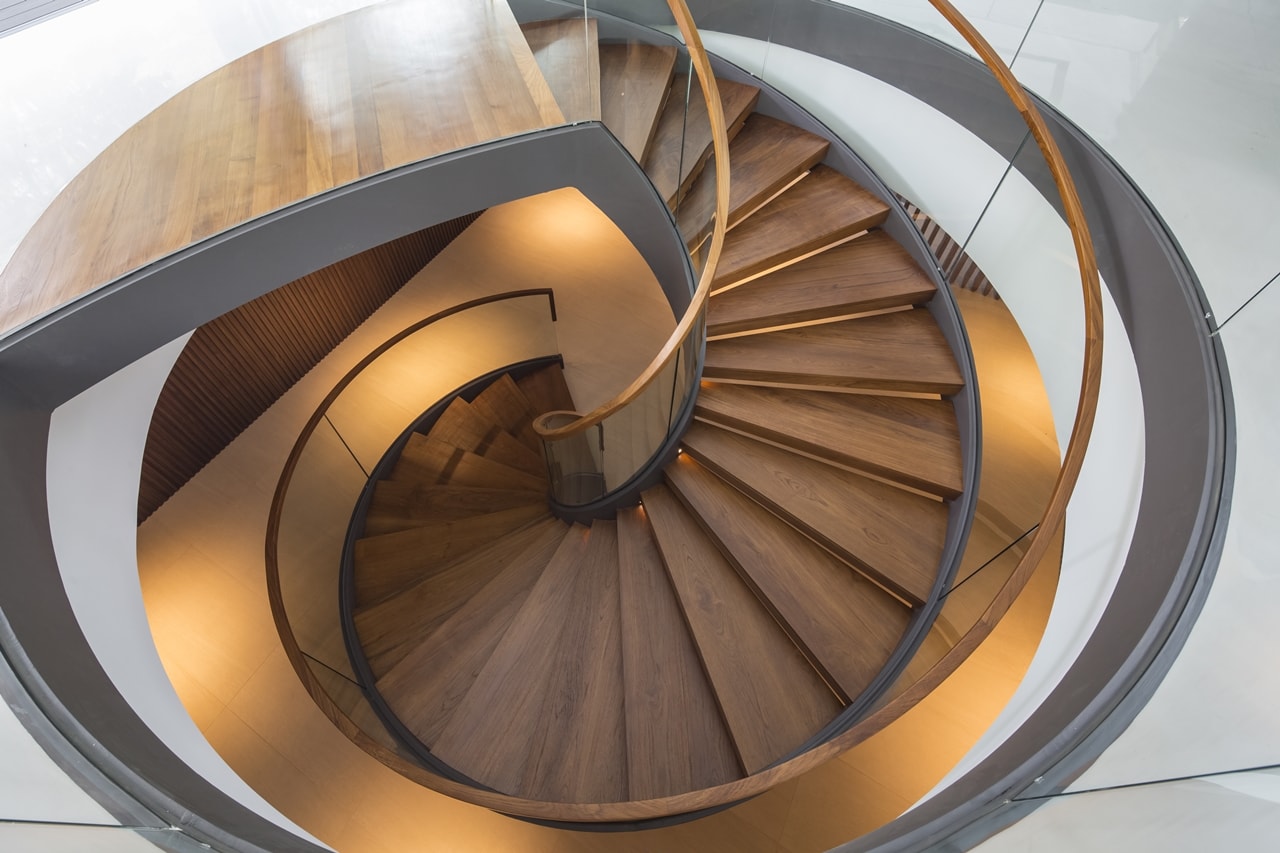
Minimalist interior design and modern white kitchen
Minimalist interior design prevails throughout the whole mansion. Interior is well lit in this case due to exterior glass walls which fill the living space with lots of daylight. Special treat is also a beautiful, modern white kitchen which, thanks to the open space floor plan, allows enjoying the view of the dining & living room as well as patio with a modern swimming pool.
While talking about modern white kitchens, take a look at this modern masterpiece in the House M, definitely one of the most beautiful houses in the world!
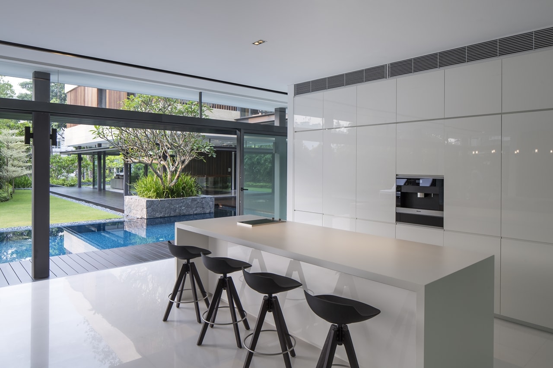
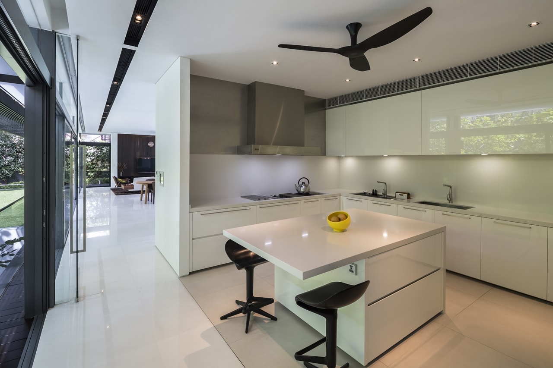
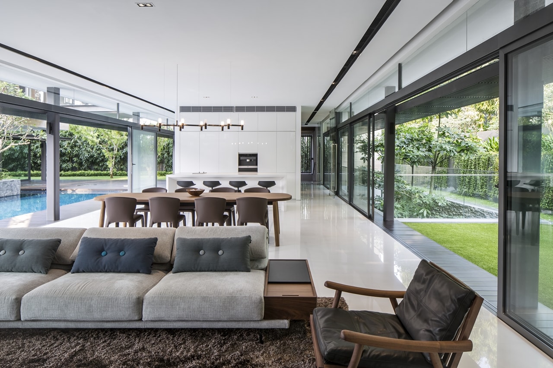
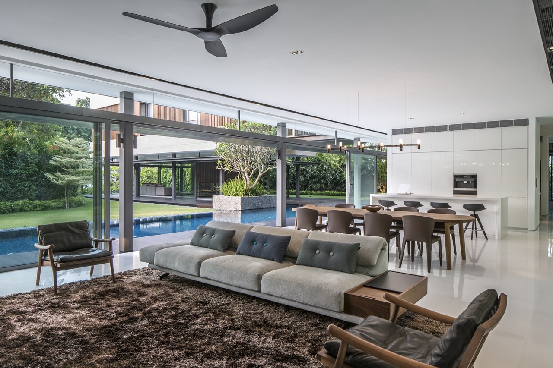
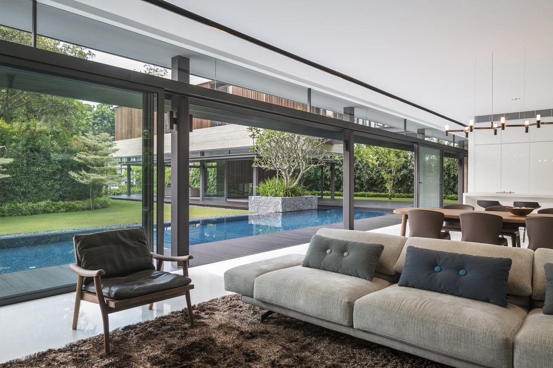
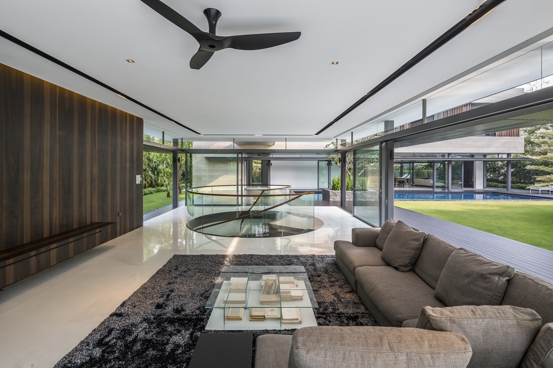
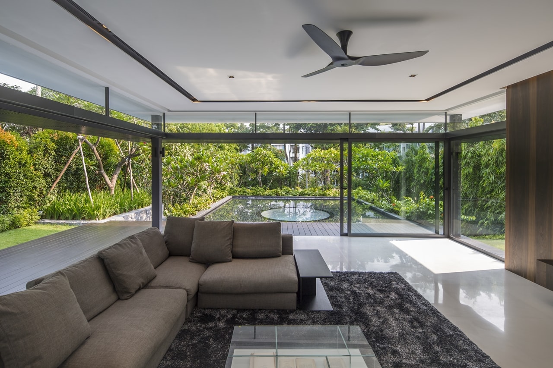
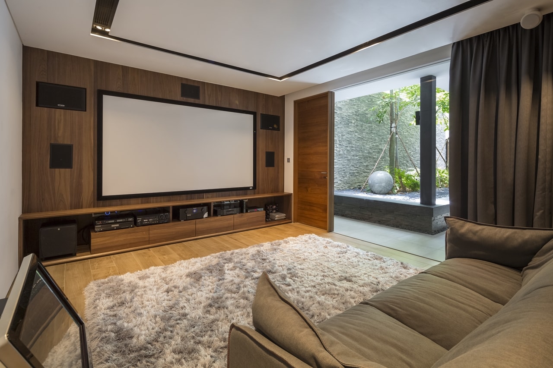
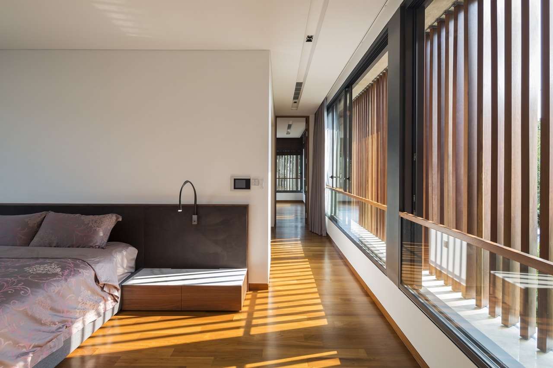
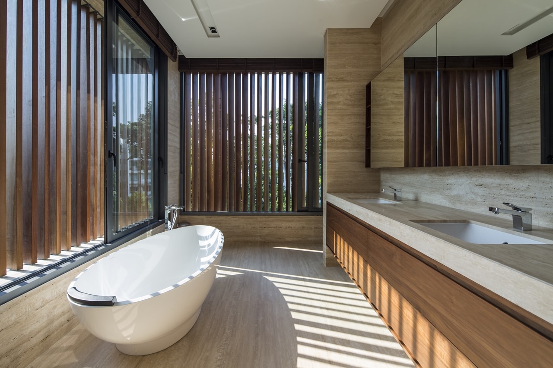
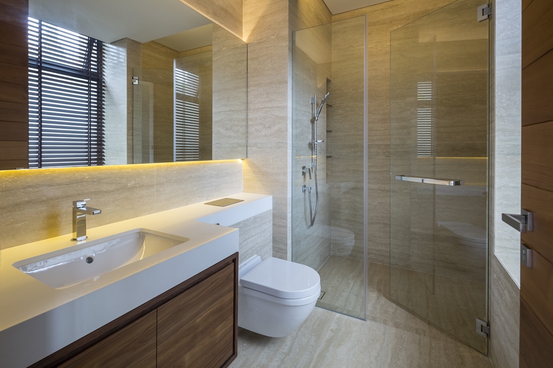
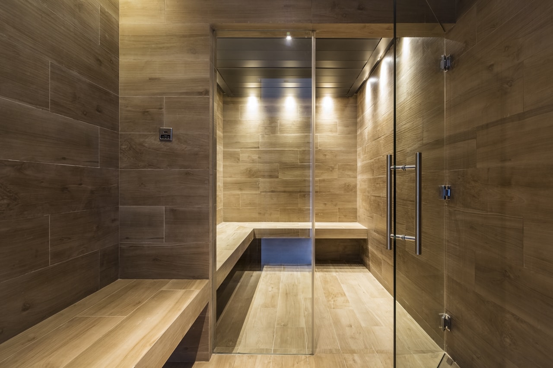
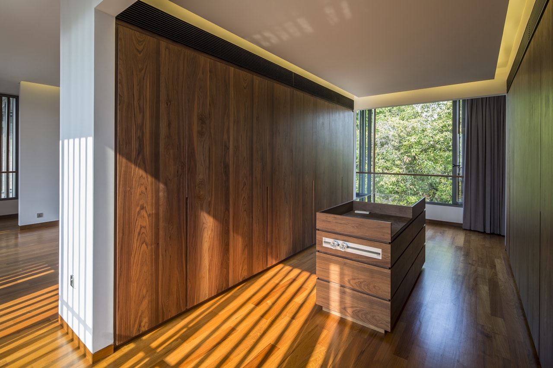
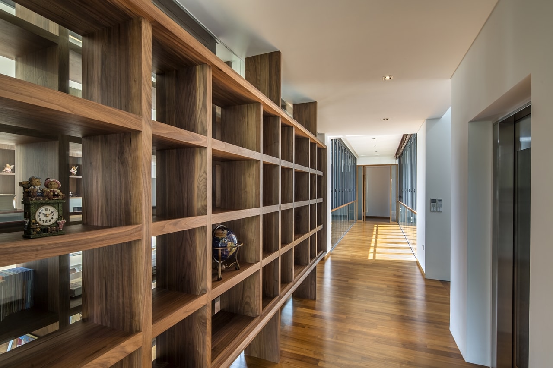
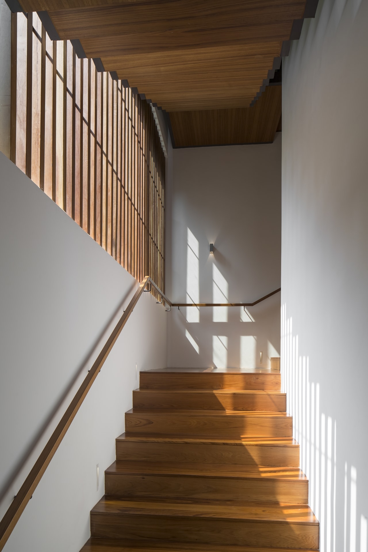
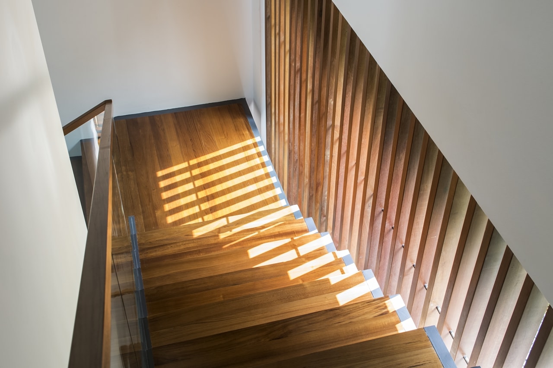
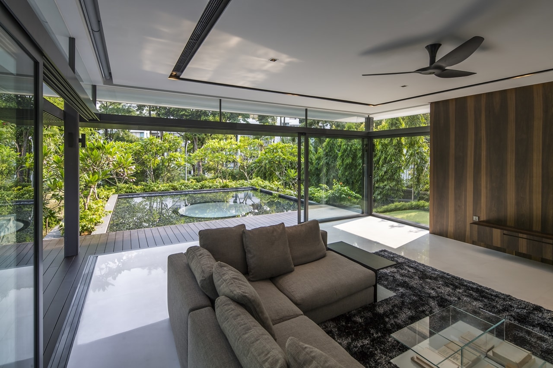
Skylight roof design
Skylight roof design is yet another modern feature of this modern mansion and detail worth mentioning. One of them is visible in the hallway where we can see round ceiling windows that enable the entrance of daylight into the space which would otherwise end up being filled up with darkness.
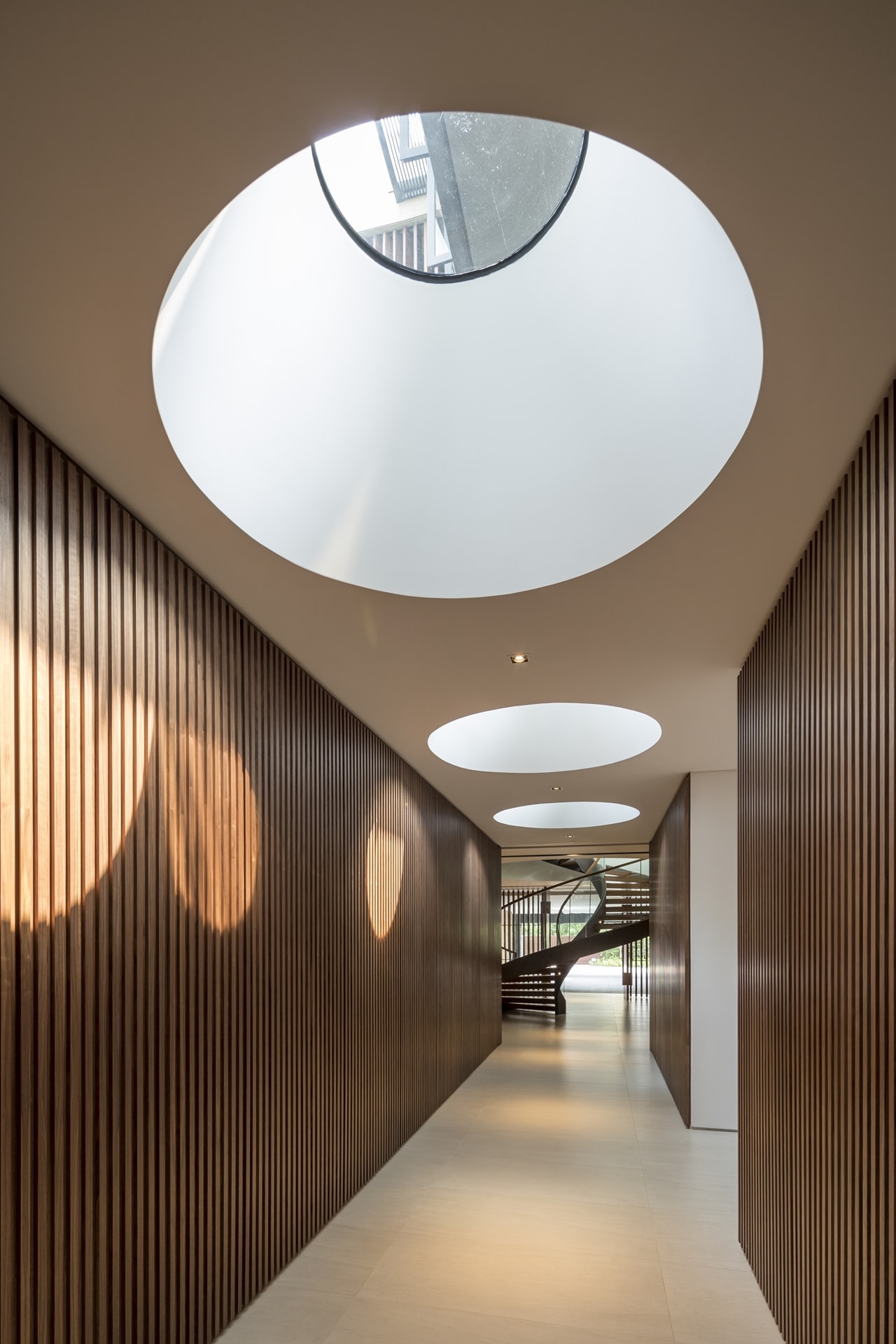
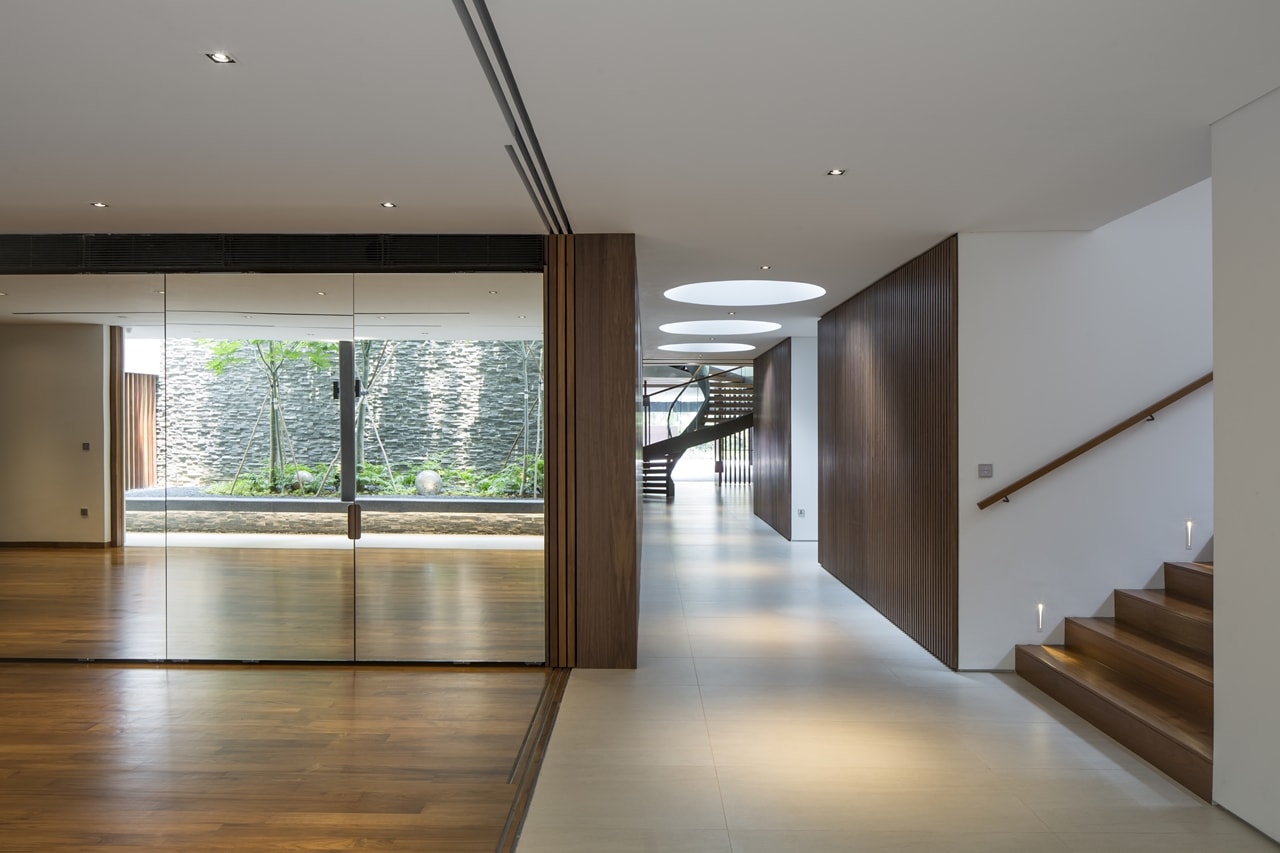
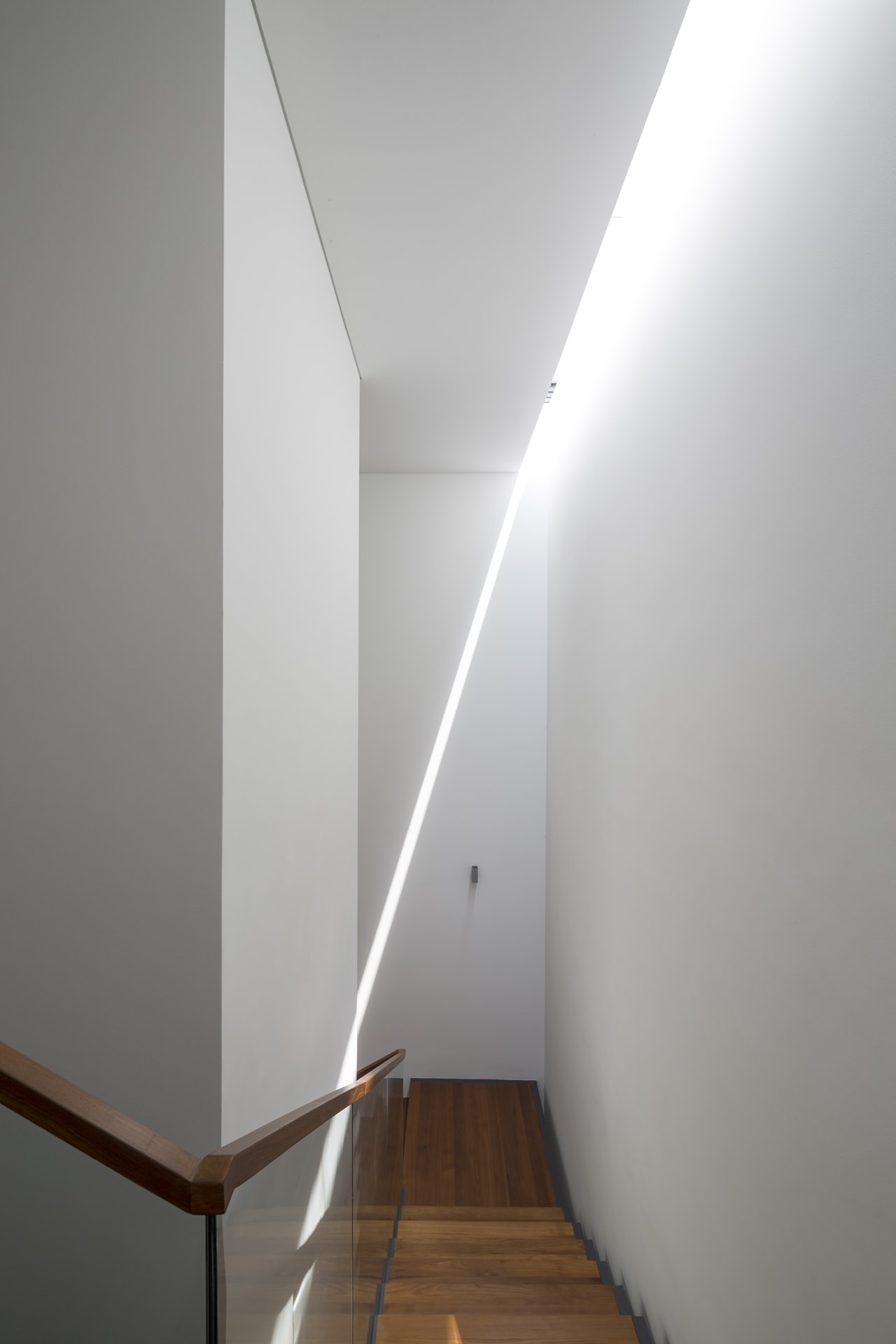
Interior garden design
Another great instance of modern design is a mini garden inside the house. Interior gardens usually have several purposes. In this case mini garden serves to make the living area more comfortable & relaxing and at the same time it allows the daylight to enter the space thus making it more bright and inviting.
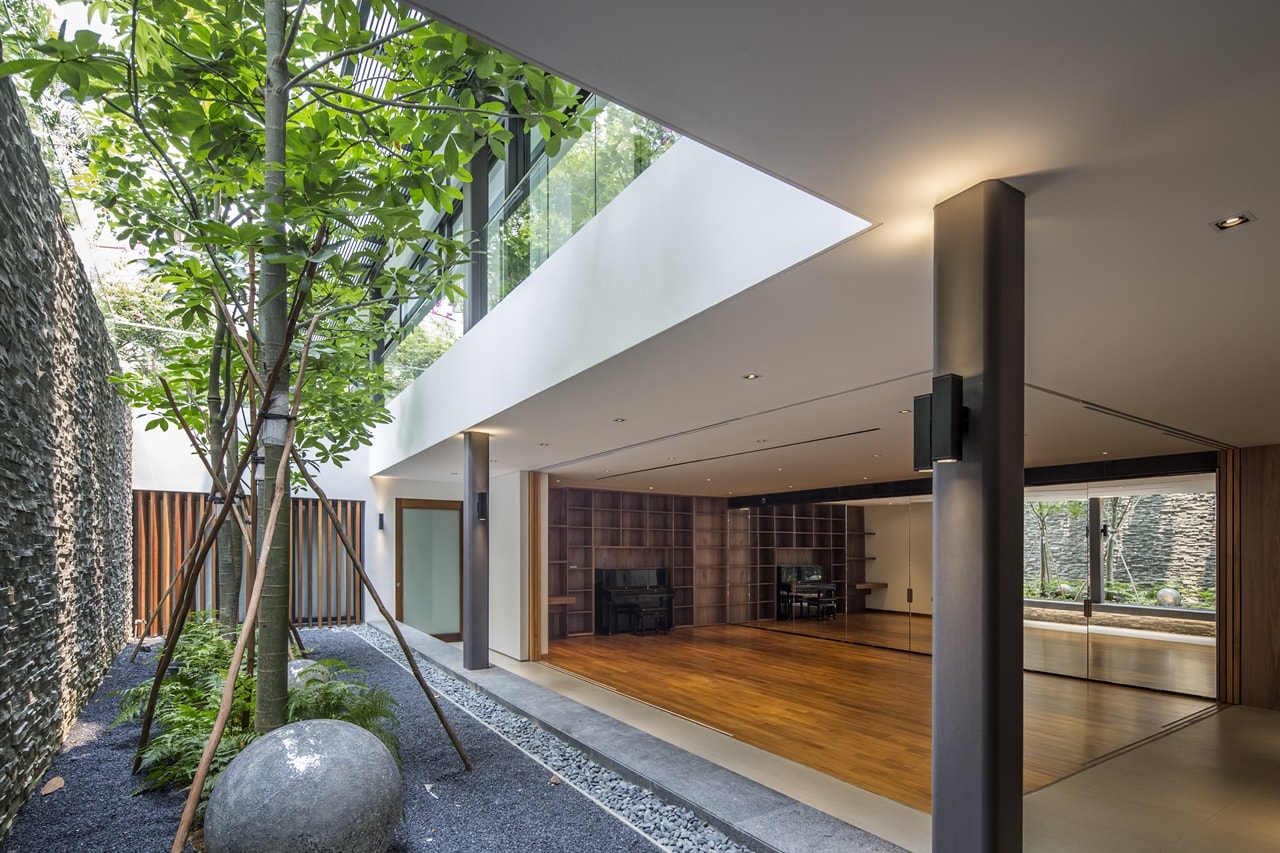
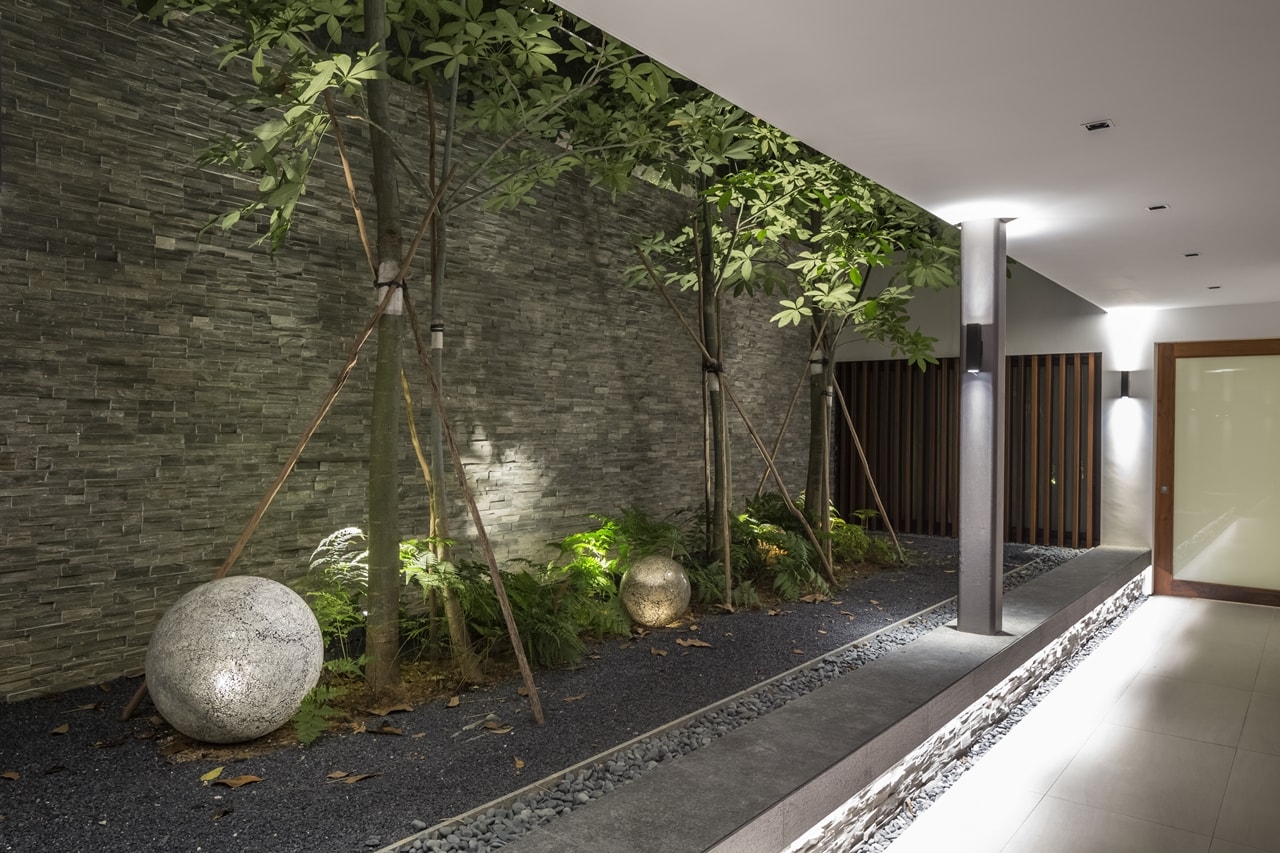
Roof terrace design with garden
Making our way through the house, yet another distinctive feature is roof terrace with the garden. Instead of having just a regular rooftop, the owners & architects decided to repurpose it and create what seems to be a small green oasis, a place filled with plants & bushes where one can come and relax at any time of the day. The deck’s facing is angled to enjoy views to scenic Bukit Timah Hill, the highest point in Singapore.
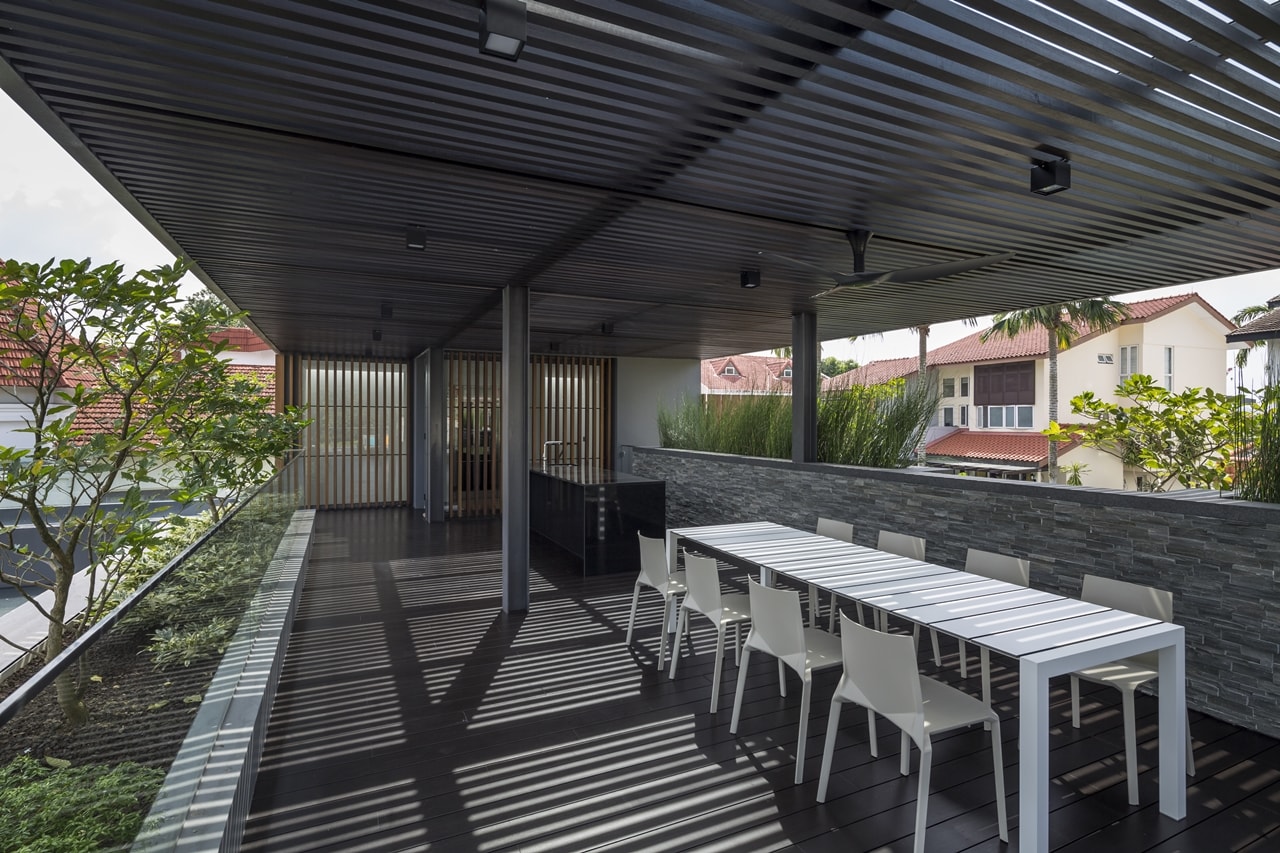
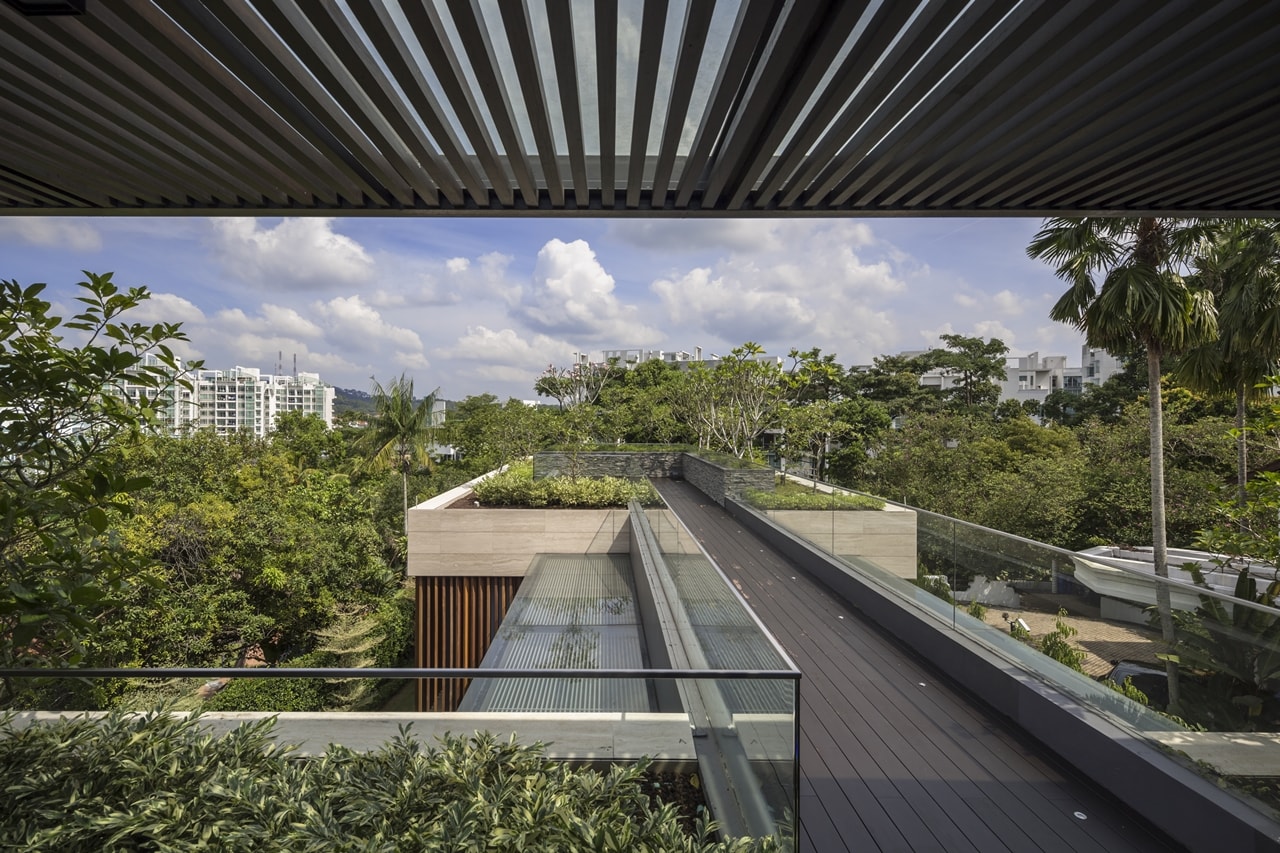
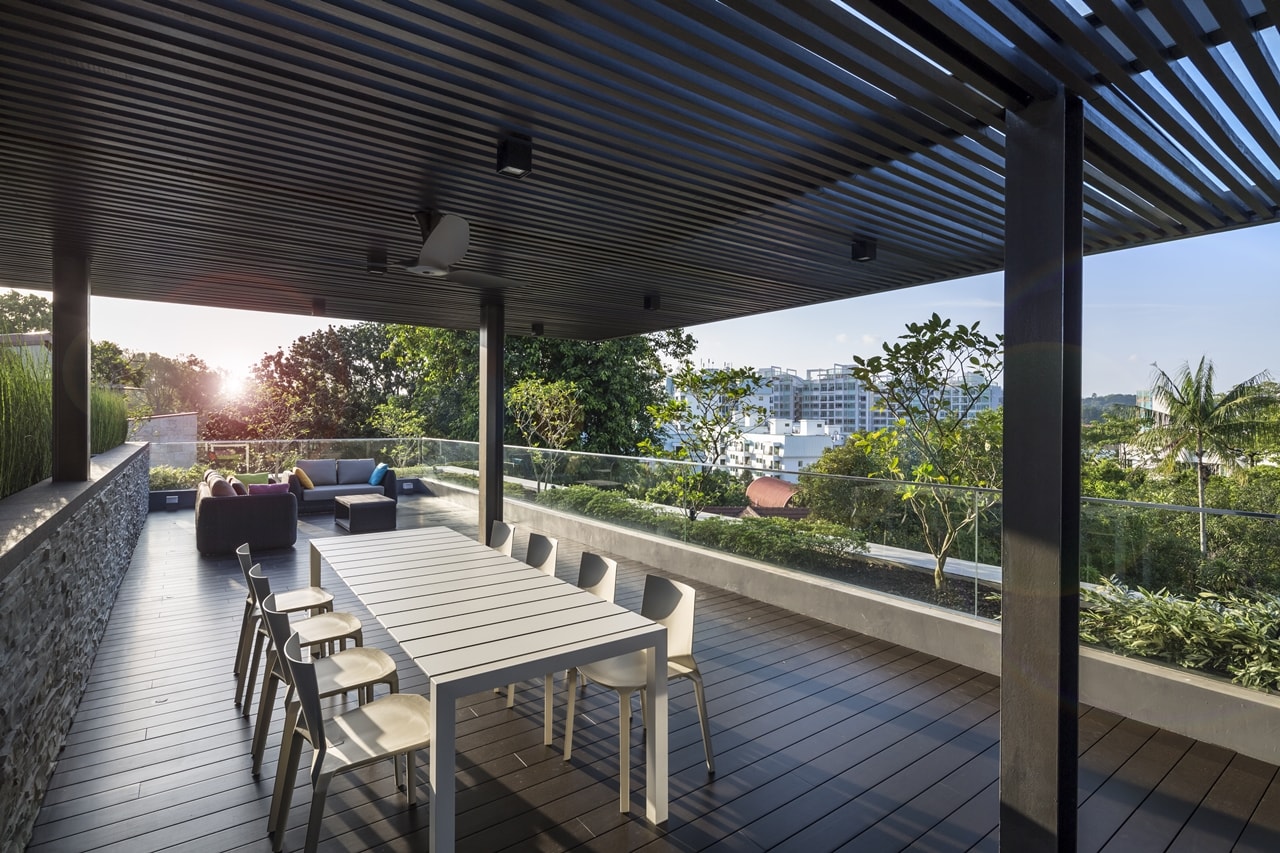
Tropical garden design
As one can conclude even from the name of this project, this modern mansion is surrounded from every corner with greenery and vegetation. Such tropical garden design contributes in making a particular area zen-like and in creating zen-atmosphere.
Modern landscape design is considered as a key element of every modern home, which can be seen from many other projects as well, one of them being QL House – take a look!
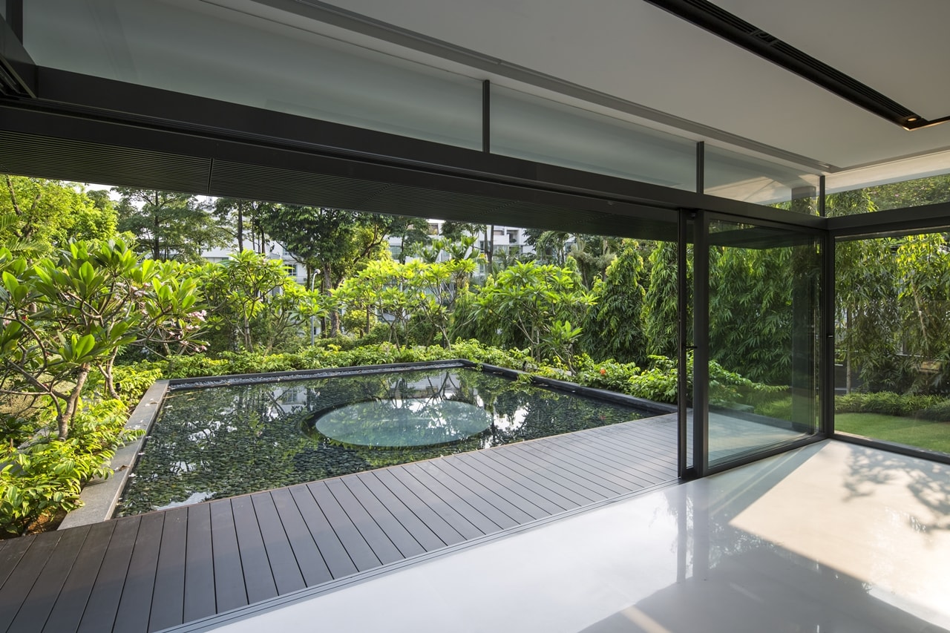
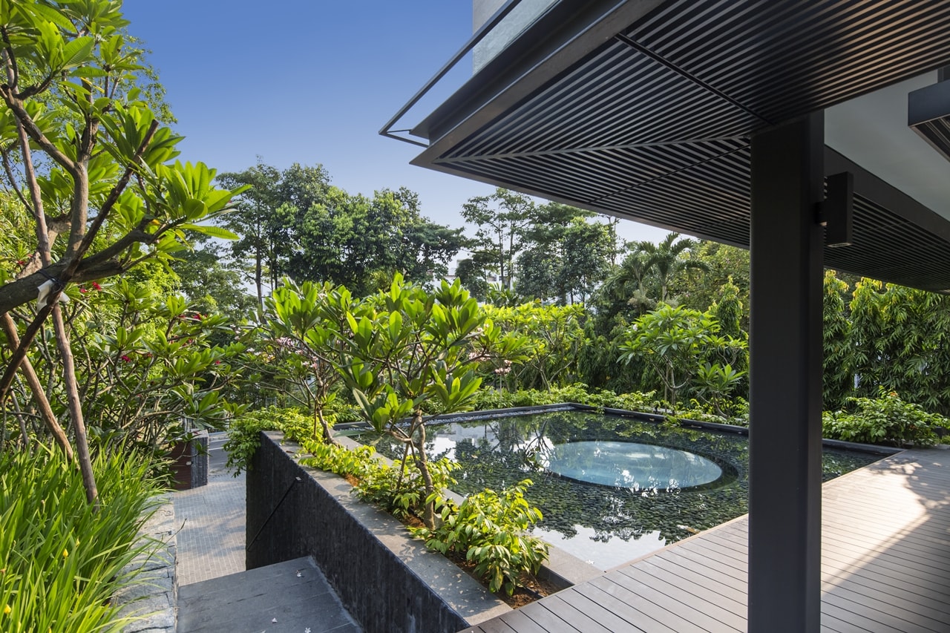
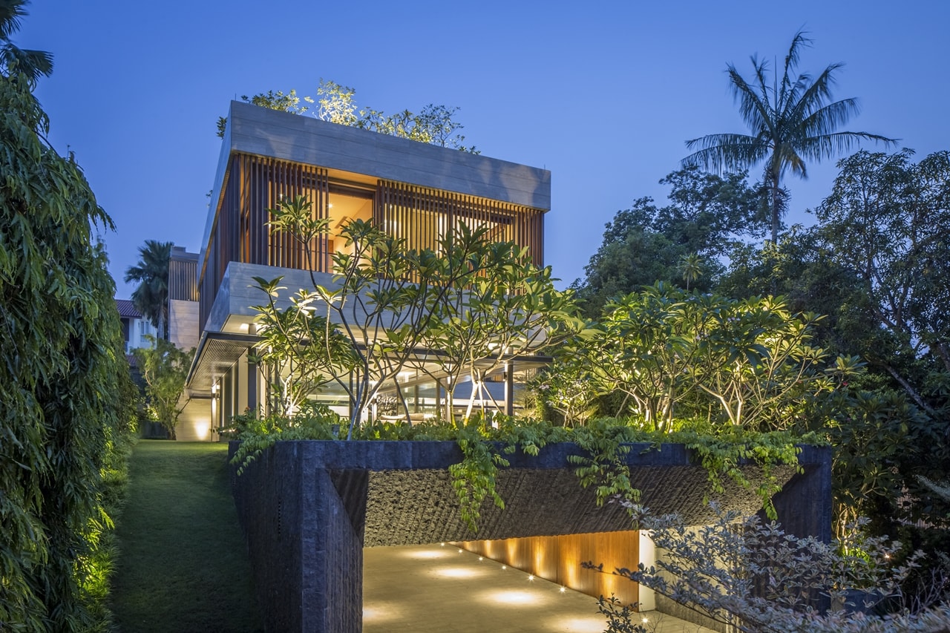
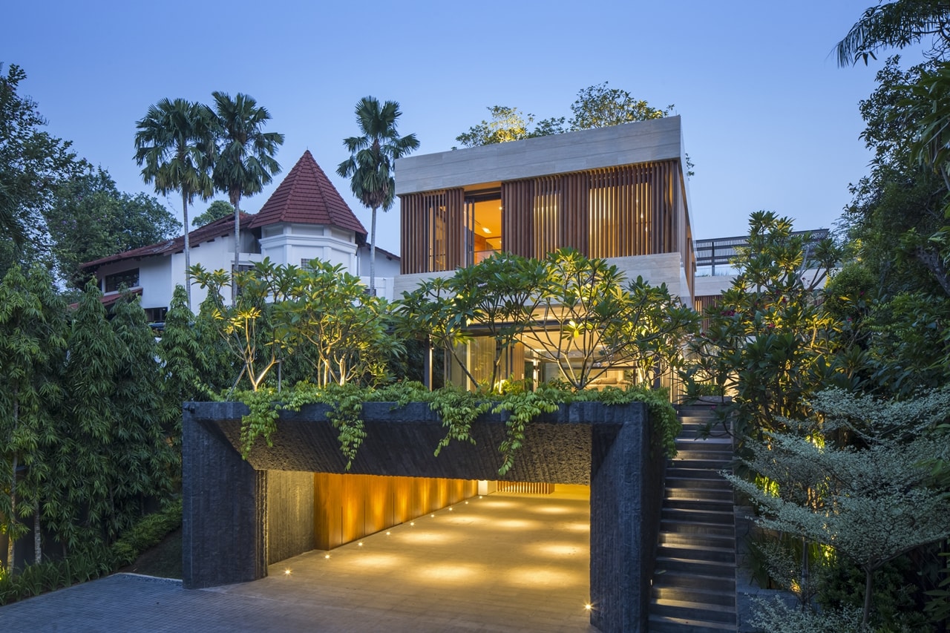
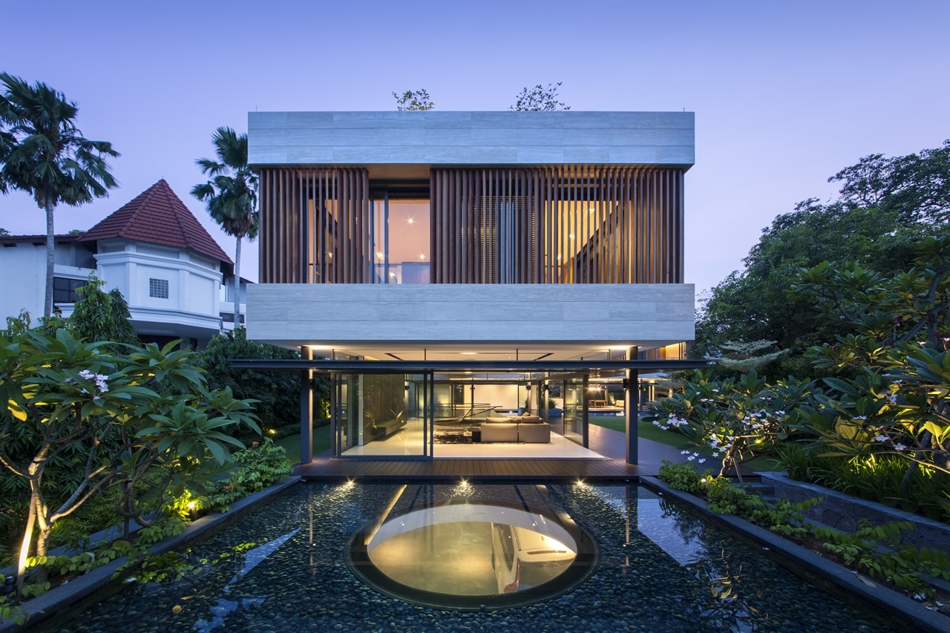
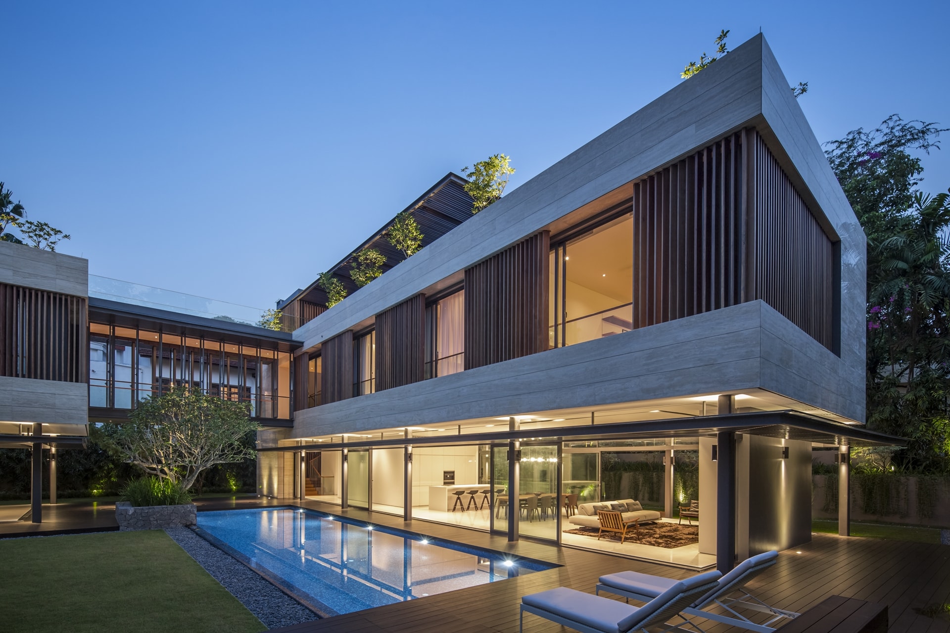
Modern mansion design influenced by the nature and location
One of the most challenging tasks for every architect is to design a home that takes maximum advantage of location and nature. This modern mansion is probably the best example how challenging but also rewarding this can be.
“Basic architectural principles of orientation, thermal mass, sun-screening and natural ventilation are fundamental to the design. It is a house designed for the tropics, expressed by modern materials and contemporary aesthetics. Every floor is designed to be cross-ventilated. Primary to the design ethos are that breezes are to be encouraged and unhindered. In the basement, air flows through the large cave-like garage opening, through the timber slatted lobby and exits via a sizable sunken garden courtyard at the rear that is open to the sky. Above ground, the lifted bedroom blocks are kept passively cool by layers of masonry, air cavities, travertine stone cladding, roof gardens and pergolas. Windows cut heat entry via low-emission glass and timber sunscreens filter the strong tropical sunlight, and transform it into a pattern of light and shadows that play into the interior spaces. Skylights further animate the experience in the course of the day through ever-shifting shafts of light. When the situation necessitates, the entire home can be closed off to tropical rain storms or the haze from pollutive burning.
The environment engifts you when there is respect and collaboration with both its strengths and weaknesses. In spite of being on an intensely urbanized island with one of the highest population densities in the world, the house recaptures what it is to privately enjoy living in the tropics, with its lushness, vibrancy and beauty ensconced in a secret garden.” – Wallflower Architecture + Design


