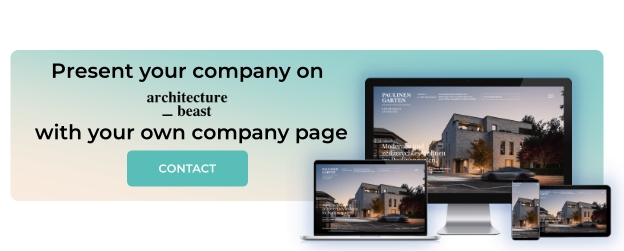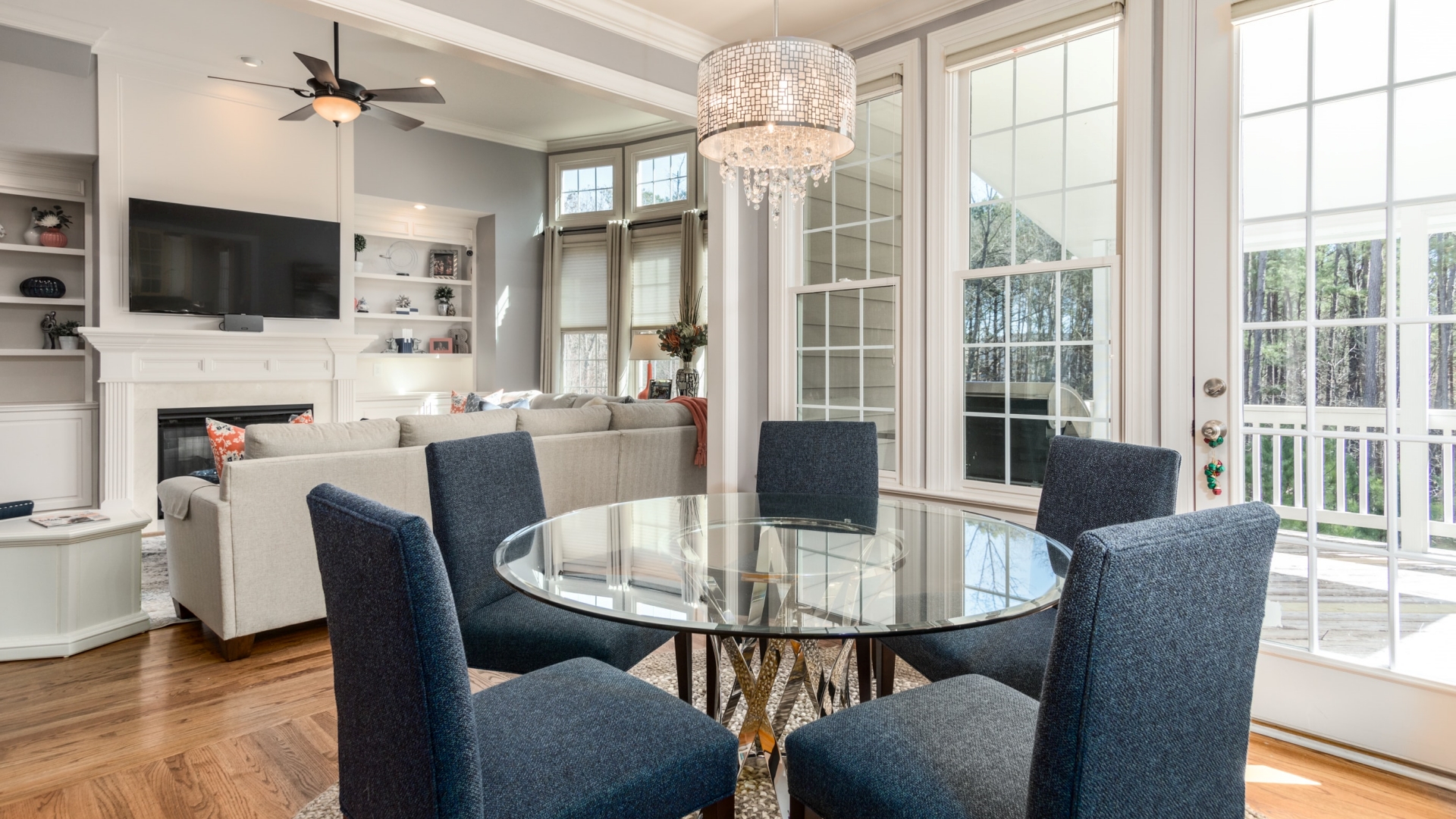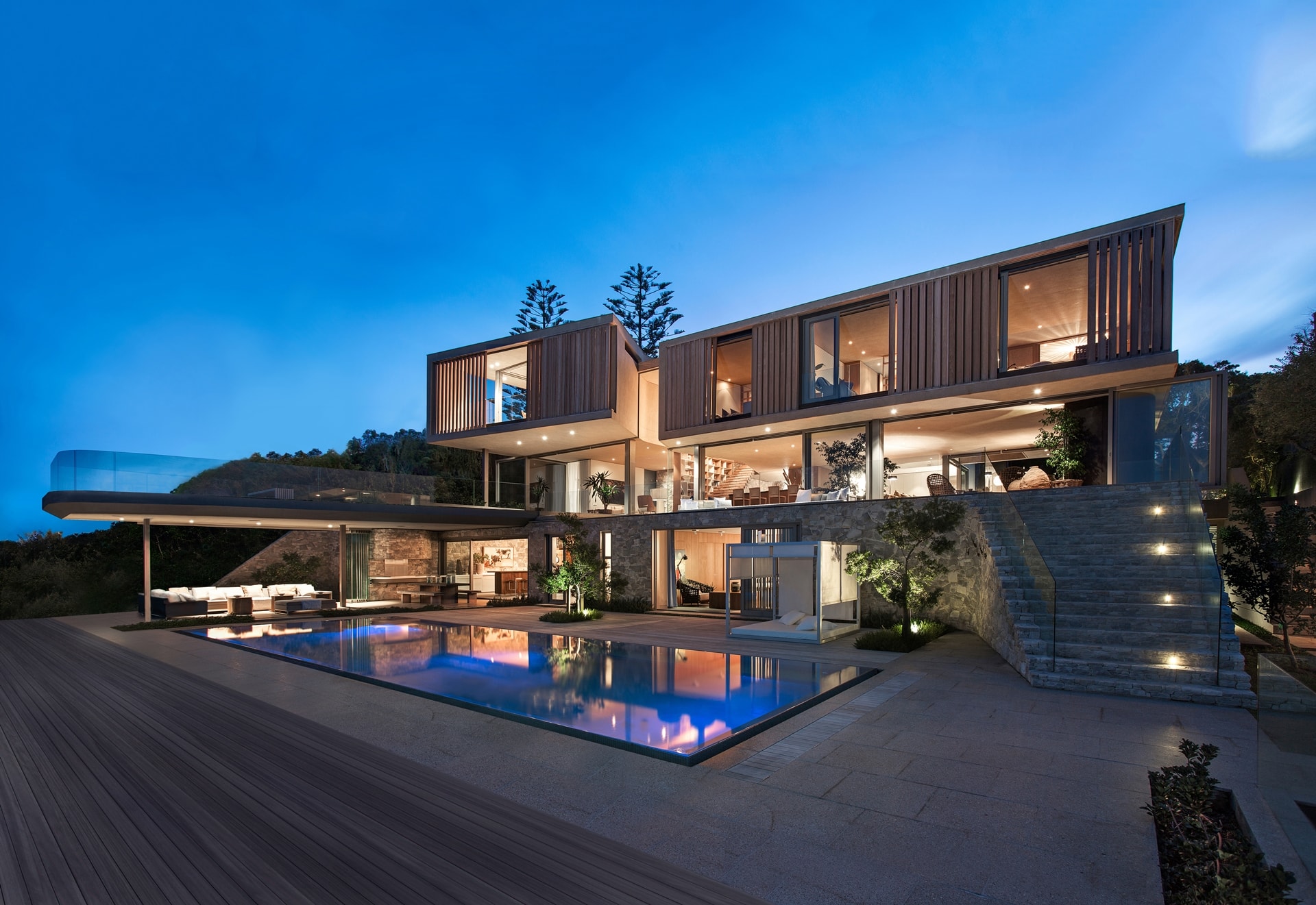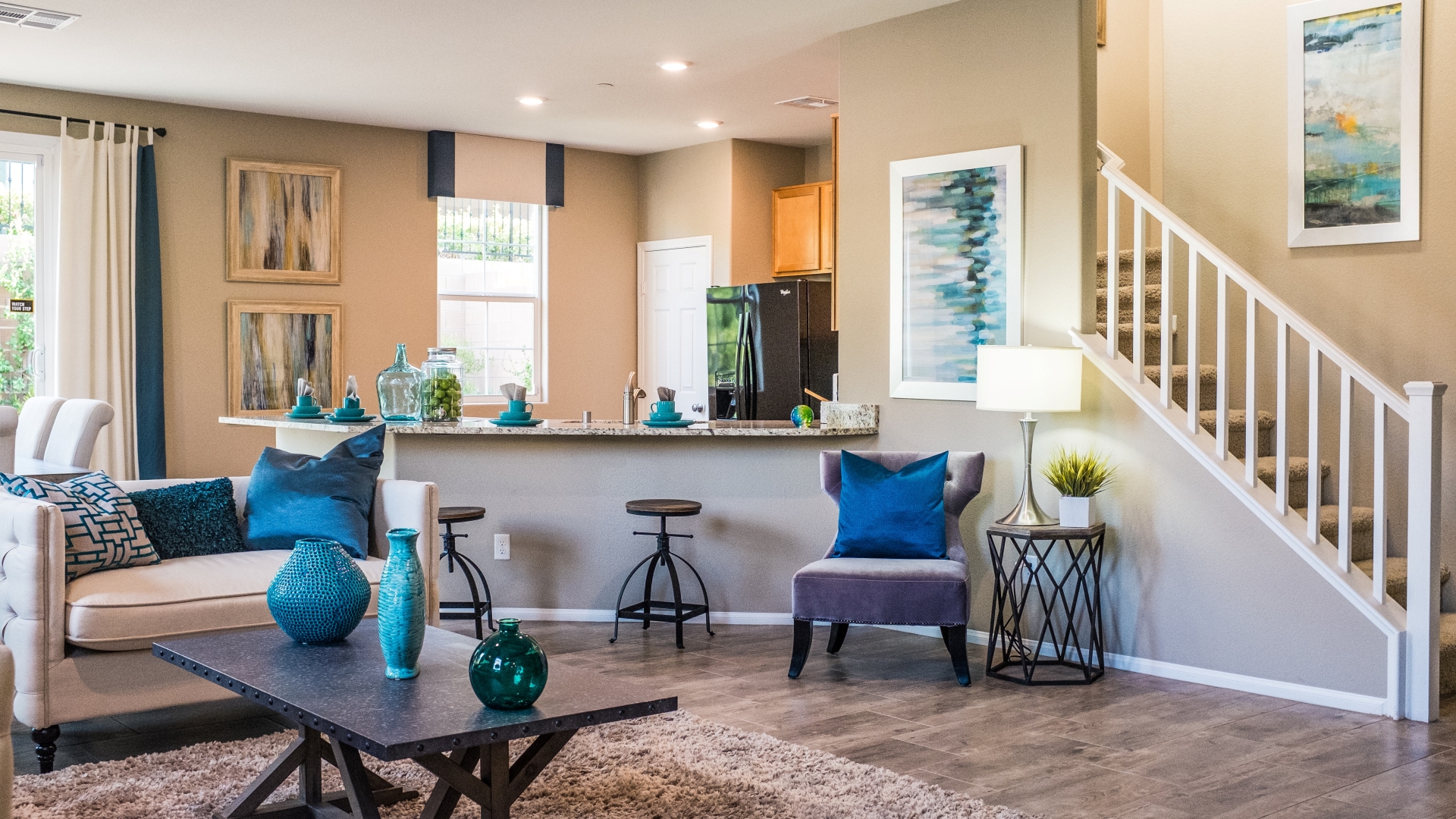What beats effective communication and design ideas visualization in architecture and interior design? Traditional methods like hand-drawn sketches and physical scale models have long been the norm, but architectural 3D modeling services have introduced a new dimension.
Are you interested in knowing more? Read on as we explore how 3D architectural modeling services revolutionize project visualization and have proven cost-effective. Perhaps you are also interested in the type of 3D architectural modeling services. Check here.
Traditional Methods vs Digital Technologies
Traditionally, architects relied on hand-drawn sketches and physical scale models to convey their design concepts. While these methods have their merits, they come with inherent limitations. Hand-drawn sketches may lack the precision needed for intricate details, and physical scale models can be time-consuming to produce, often delaying the design process.
On the other hand, introducing digital technologies has reshaped architectural visualization. Computer-aided design (CAD) software marked a significant step forward, allowing architects to create detailed two-dimensional representations. However, the true change came with 3D modeling software, enabling architects to create intricate three-dimensional models that offer a more realistic and comprehensive view of their designs.
Benefits of Architectural 3D Modeling Services
1. Realistic Visualization
3D modeling services allow the creation of highly realistic visualizations. Details that might be overlooked in 2D representations come to life in three dimensions. This realism level aids in presenting the design intent more accurately and allows stakeholders to envision the final product with a detail level unmatched by traditional methods.
2. Enhanced Design Communication
Clear and effective communication is the cornerstone of successful architectural projects. 3D modeling facilitates precise communication of design intent, reducing the likelihood of misinterpretations. This clarity is especially vital when working with clients who may not have a technical background but need to make informed decisions about the design.
3. Time and Cost Efficiency
While some may view the adoption of 3D modeling as an additional expense, it is a wise investment. The streamlined design process enabled by 3D modeling reduces the need for extensive revisions and modifications later in the project. This saves time and minimizes costs associated with rework and adjustments.
Cost-Effectiveness in Project Visualization
1. Traditional vs. 3D Modeling Costs
Comparing the costs of traditional visualization methods with 3D modeling services reveals an interesting dynamic. Traditional methods involve expenses related to materials, labor for model construction, and potentially lengthy timelines. On the other hand, 3D modeling incurs costs primarily for software and the expertise of skilled personnel. While the initial investment in software and training may seem significant, the long-term benefits far outweigh these upfront costs.
2. Long-Term Cost Savings
The true measure of cost-effectiveness lies in the long-term savings achieved through 3D modeling. Projects progress more efficiently by minimizing design errors and the need for extensive revisions, saving time and resources. Reducing misinterpretations also contributes to avoiding costly modifications during the construction phase, further solidifying the cost-effectiveness of 3D modeling services.
Overcoming Challenges in Adopting 3D Modeling
1. Initial Investment and Training
It is undeniable that transitioning to 3D modeling involves an initial investment in software and training. However, the long-term benefits, as evidenced by the showcased projects, outweigh these upfront costs. In addition, ongoing advancements in software usability make the learning curve less steep, allowing architects to integrate 3D modeling into their workflows quickly.
2. Addressing Resistance to Change
Resistance to change is a common challenge in any industry. Architects accustomed to traditional methods may be hesitant to embrace 3D modeling. Overcoming this resistance requires a combination of education and demonstration. Architects can build confidence among their peers and encourage more widespread adoption of this transformative technology by showcasing the benefits of 3D modeling through success stories and quantifiable results.
Conclusion
Adopting architectural 3D modeling services is pivotal in architecture and interior design or home decor. This technology transforms how designs are visualized and has proven cost-effective in the long run. The benefits, ranging from realistic visualizations to enhanced communication and significant time and cost savings, underscore the value of integrating 3D modeling into architectural workflows.
Architects, interior designers, and home decorators are urged to adopt and leverage these technological advancements as the industry continues to grow and expand, recognizing them not as additional expenses but as strategic investments in the future of architectural design and communication.











