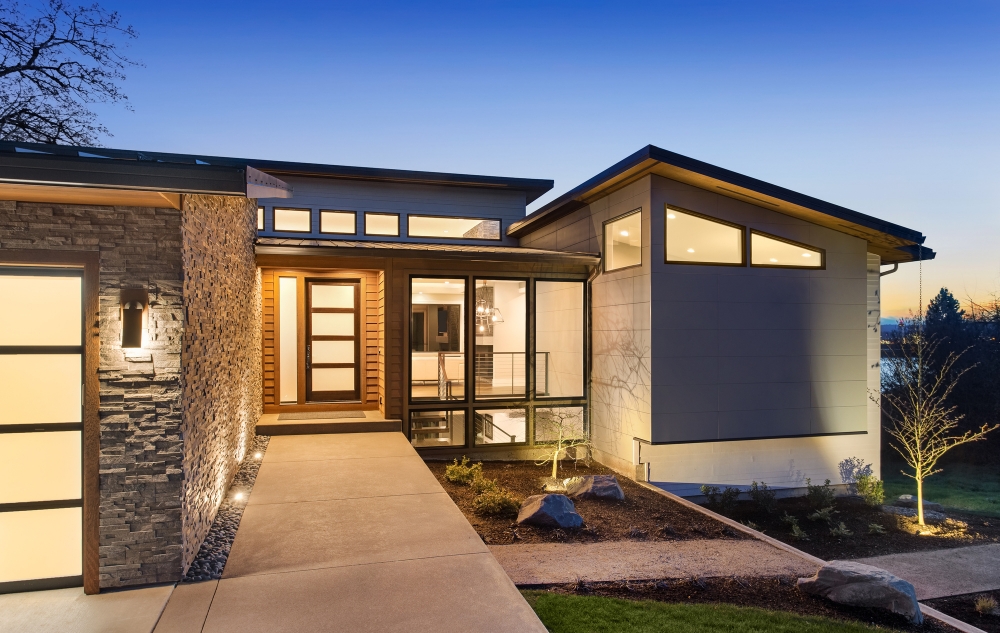Designing your home is the best way to turn your visions into reality. It allows you to customize even the tiniest details to build the house of your dreams. However, developing the best design and plan is the most challenging part of the project.
One of the most popular styles for newly built custom homes today is a two-storey modern design. It’s the perfect option for maximizing your lot while maintaining efficiency. Despite its simplicity, it’s also one of the trickiest house styles to plan and design.
To help kickstart your dream house project, here’s a quick guide on designing a two-storey modern home.
1. Hire Professionals
Designing a house from scratch is best done with the help of experts. You can draw a draft on paper or with home plan software as a guide, but you’ll need professionals to guide you through the technicalities.
Hiring an architect to design your two-storey modern home is the best way to guarantee its quality, efficiency, and elegance. Look for a trusted builder, like Banksia Homes, or a local design and build contractor. Reliable companies let you collaborate with their architects and designers to customize each detail to your needs and preferences.
2. Set Your Budget
Your budget sets the limits of your project. It helps you determine the maximum floor area, room sizes, and type of finish. Here are the average costs depending on the home’s finish to give you an idea of how much to prepare for this project.
- Low-Cost Build: You can build a custom home for as low as USD$100 per square foot with a low-cost finish. It involves using budget materials for the furnishing to lessen the expenses.
- Mid-Range Build: A mid-range build ranges between USD$150 to USD$200 per square foot. You can use low-cost and high-end materials to achieve your desired quality and look.
- High-End Build: You can build a luxury home for anything beyond USD$500 per square foot. You can splurge on high-end materials to create a stunning modern house with all your dream features.
These prices may vary depending on your location and the availability of materials and labor.
3. Choose A Specific Architectural Style
Some distinct features of modern architecture are geometric shapes, sleek lines, a neutral color palette, and an open floor plan. It also uses natural and synthetic construction materials to ensure durability and elegance. It celebrates simplicity by focusing on efficiency.
Despite these descriptions, modern home design is a broad concept. That said, you may consider browsing different modern house styles to determine the specific architectural features you’re looking for. Here are some examples:
- Mid-Century Modern: One distinguishable feature of mid-century modern architecture is the connection to the outdoors through large windows. It’s an excellent design option for properties with lush greens.
- Modern Industrial: This architectural style features wood and metal accents on the exterior and interior design. Modern industrial homes also have high ceilings with enough space for unique light fixtures.
- Modern Farmhouse: This house style combines the cozy features of the traditional design with modern details to create a refined look. It’s less rustic than a classic farmhouse and leans more on contemporary elements, such as sleek lines and neutral colors.
A modern home gives so much freedom and flexibility in design. Whichever style you choose, the primary feature to achieve is functionality.
4. Consider Your Lifestyle
Your house should accommodate your needs and wants. Therefore, designing based on your lifestyle is best. It includes determining the number of bedrooms and bathrooms, kitchen size, and additional features, like an office or a hobby room.
- Bedrooms: When determining the number and sizes of bedrooms, specify the number of people you expect to accommodate. These may include a guest or multifunctional room.
- Bathrooms: An en suite bathroom per bedroom is common in modern homes. However, one shared bathroom, a powder room, and an en suite master bath are efficient enough.
- Kitchen Size: A large kitchen is a common feature in modern homes. The design focuses on efficient food prep and entertainment.
- Hobbies And Entertainment: You can add rooms for hobbies and entertainment to make modern home living more enjoyable and convenient.
- Storage: Adding storage to the design makes your modern home clutter-free and organized.
Specifying the rooms to build also affects the total budget.
5. Create An Open Floor Plan
One of the distinct features of a modern home is an open floor plan. It combines all the common living rooms in one large area to maximize functionality. This design is also perfect for making a small space look brighter and more expansive. Of course, you will need reliable residential structural engineering services to achieve perfect open floor plan.
6. Plan The Outdoors
Designing a modern home includes planning the outdoors. Since modern architecture celebrates the connection to its environment, one must have functional exterior spaces.
Adding an outdoor living area that connects to the interior is the best way to create a smooth flow. You may add a cozy seating area, pool, or spa with a lush landscape to make the space more relaxing.
Conclusion
Designing a house is a crucial task. With the help of these tips and guidance from professional builders, you’re one step closer to bringing your dream two-storey modern home to life.


