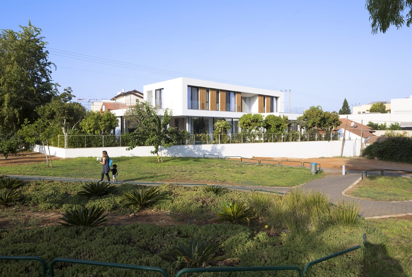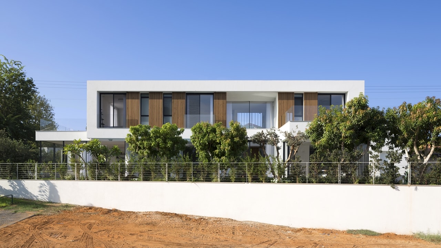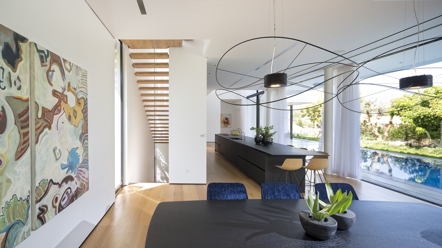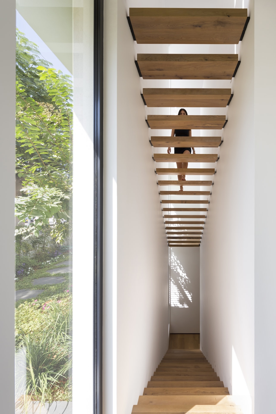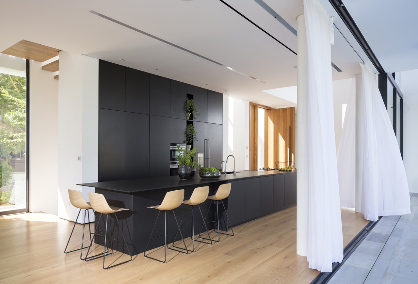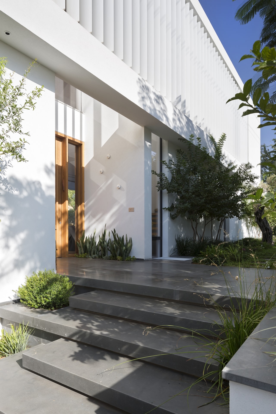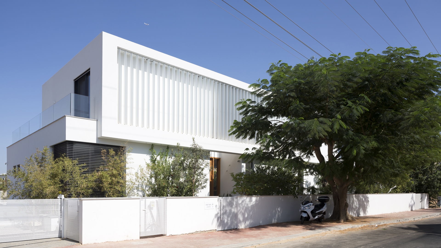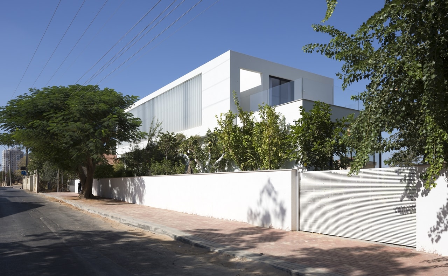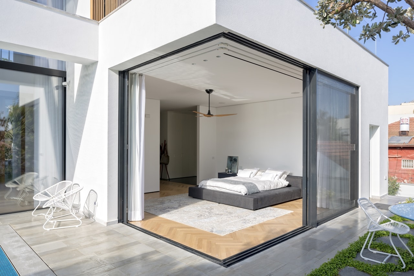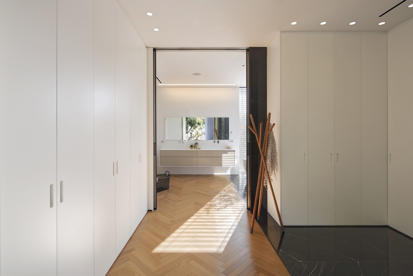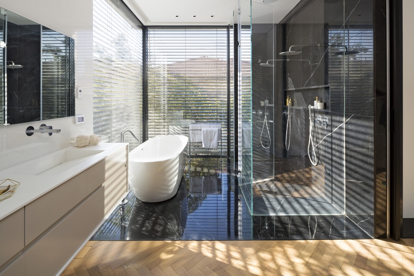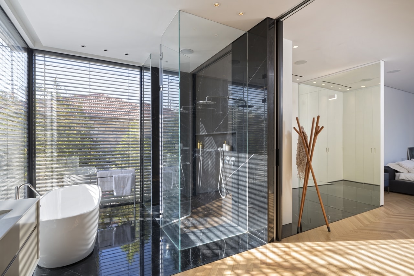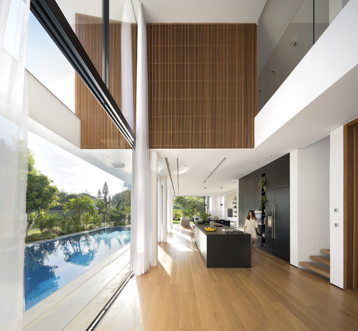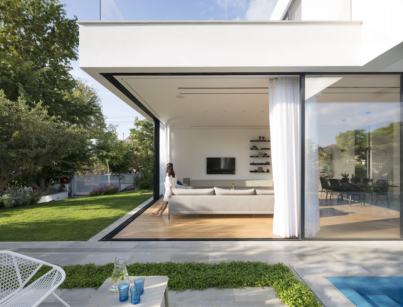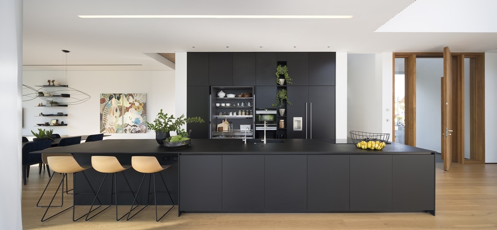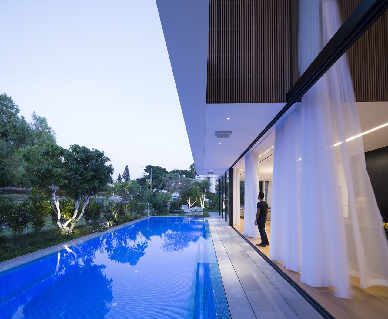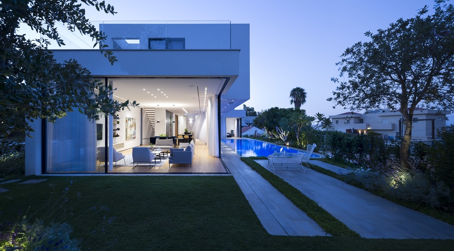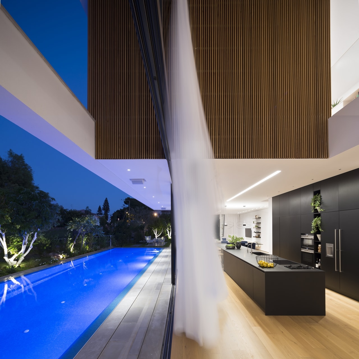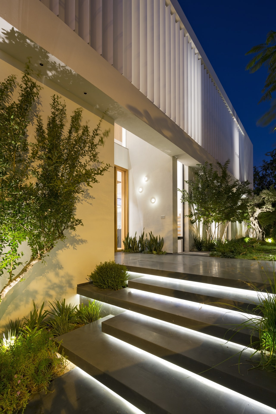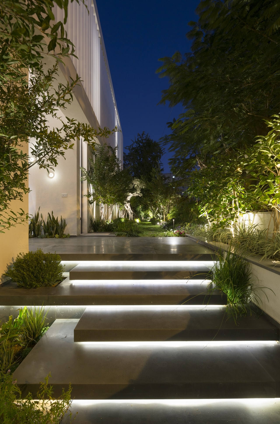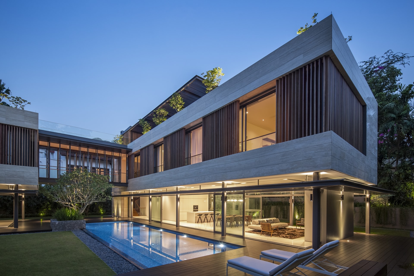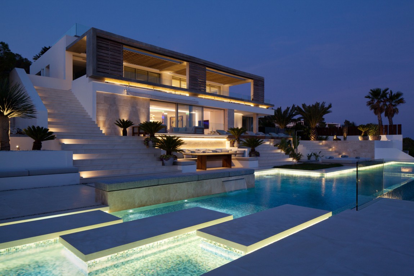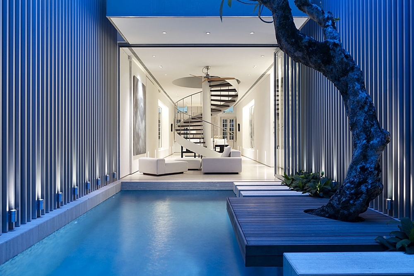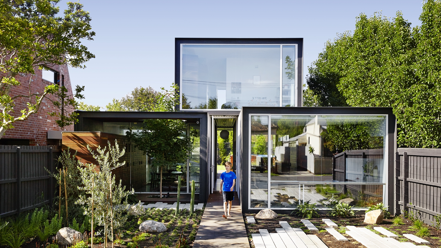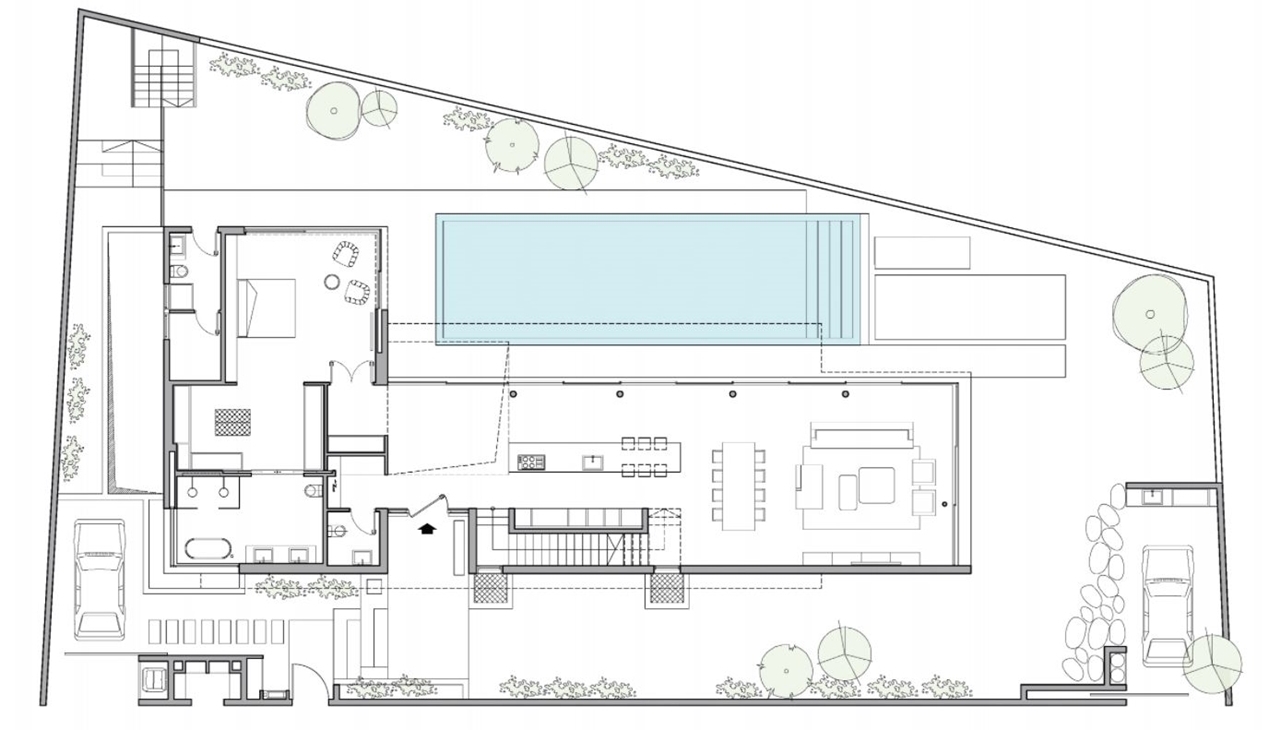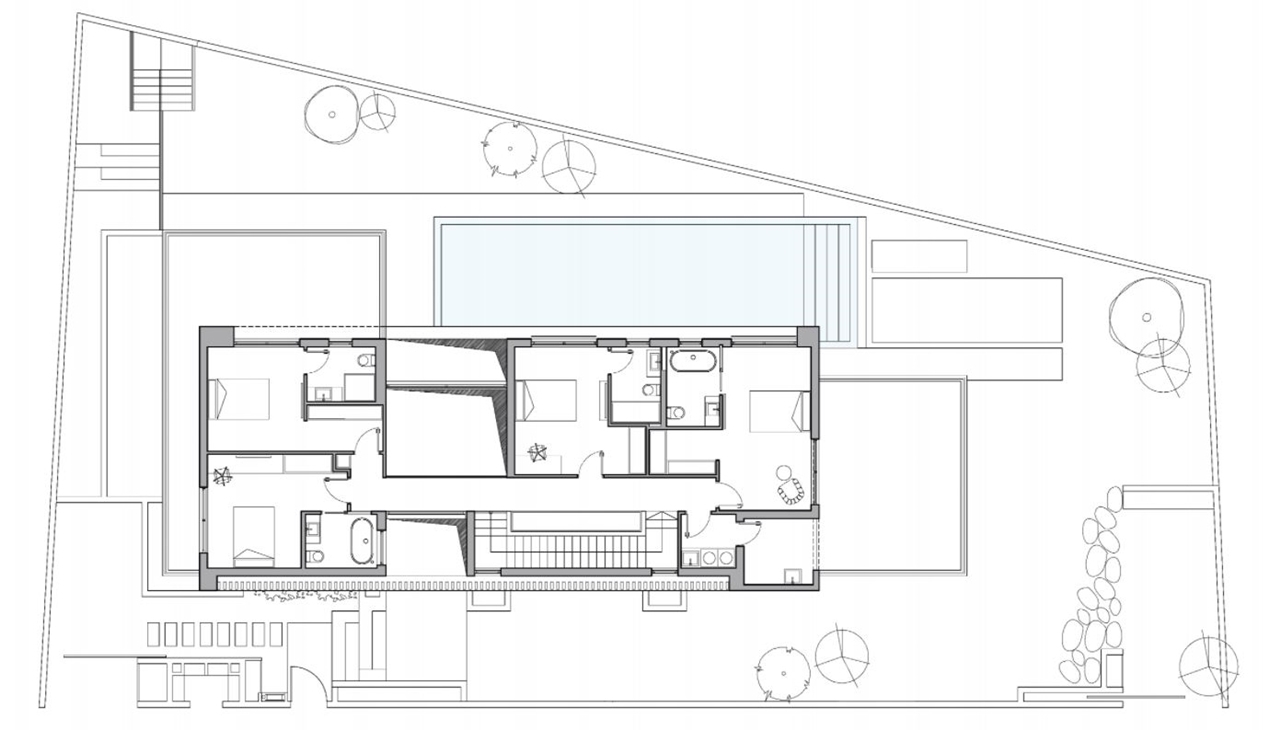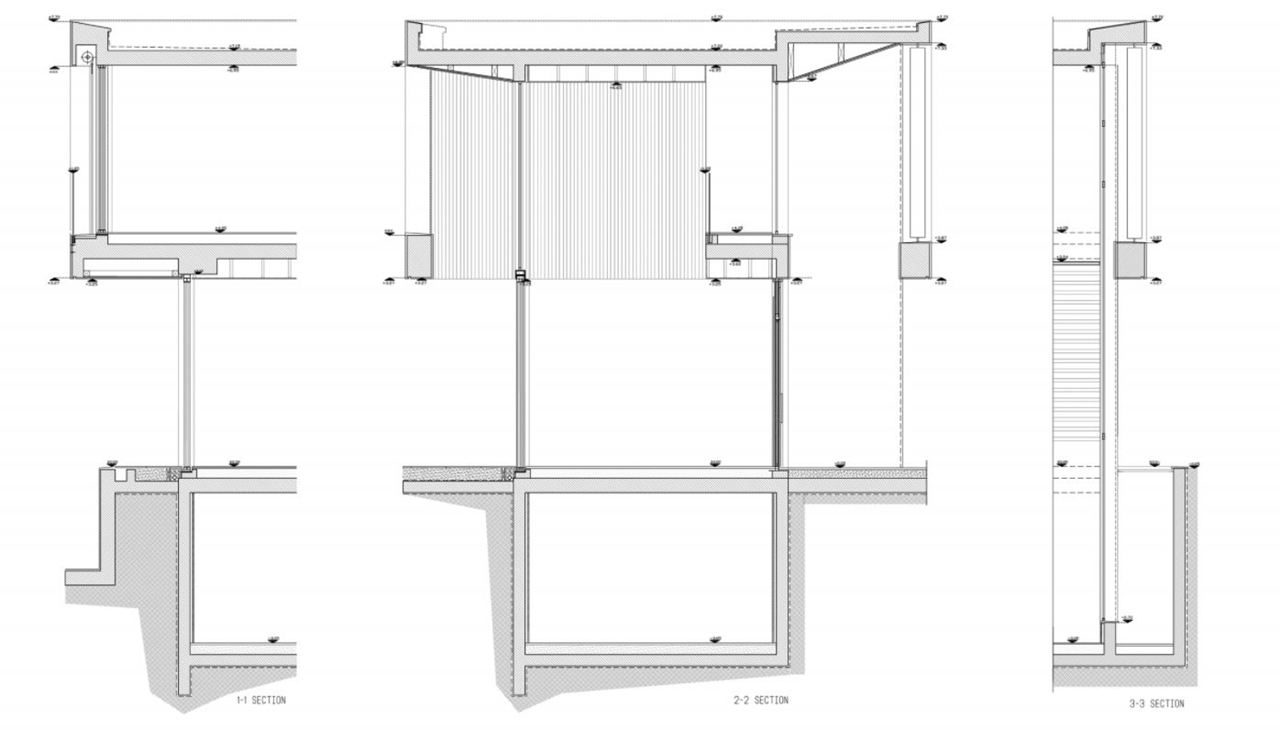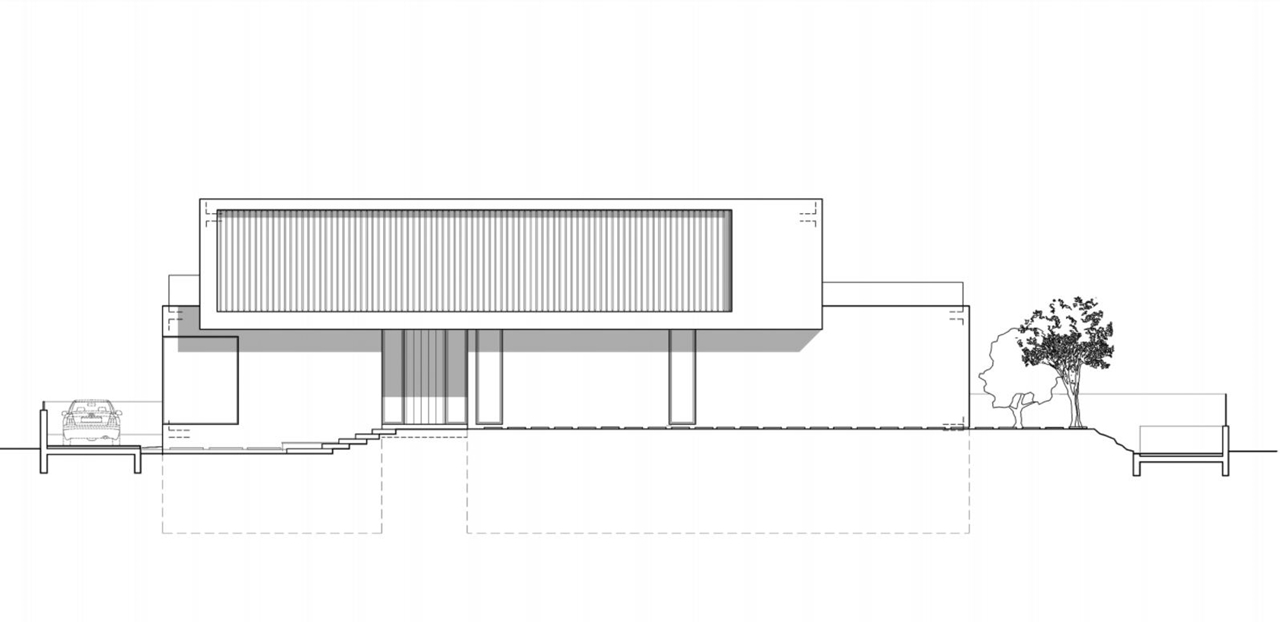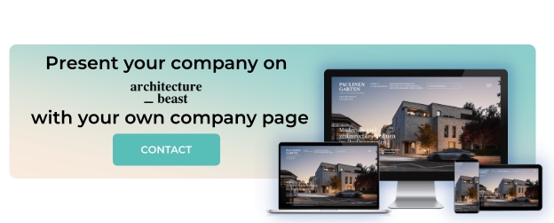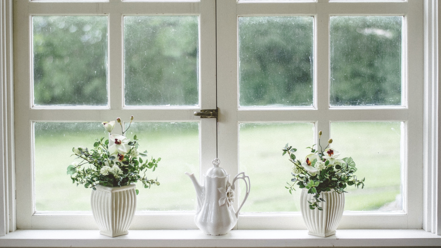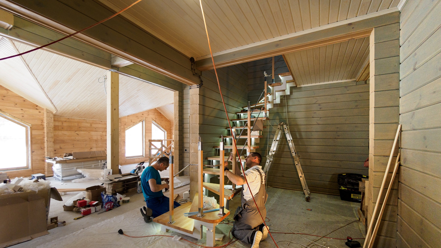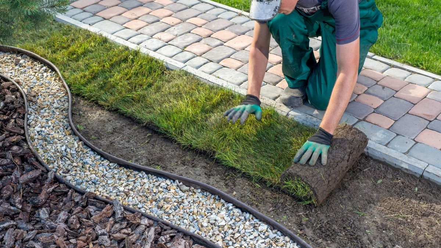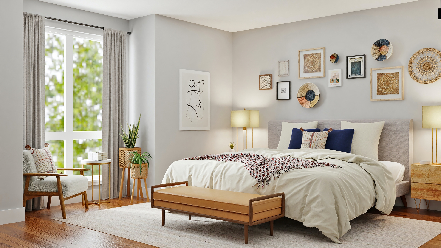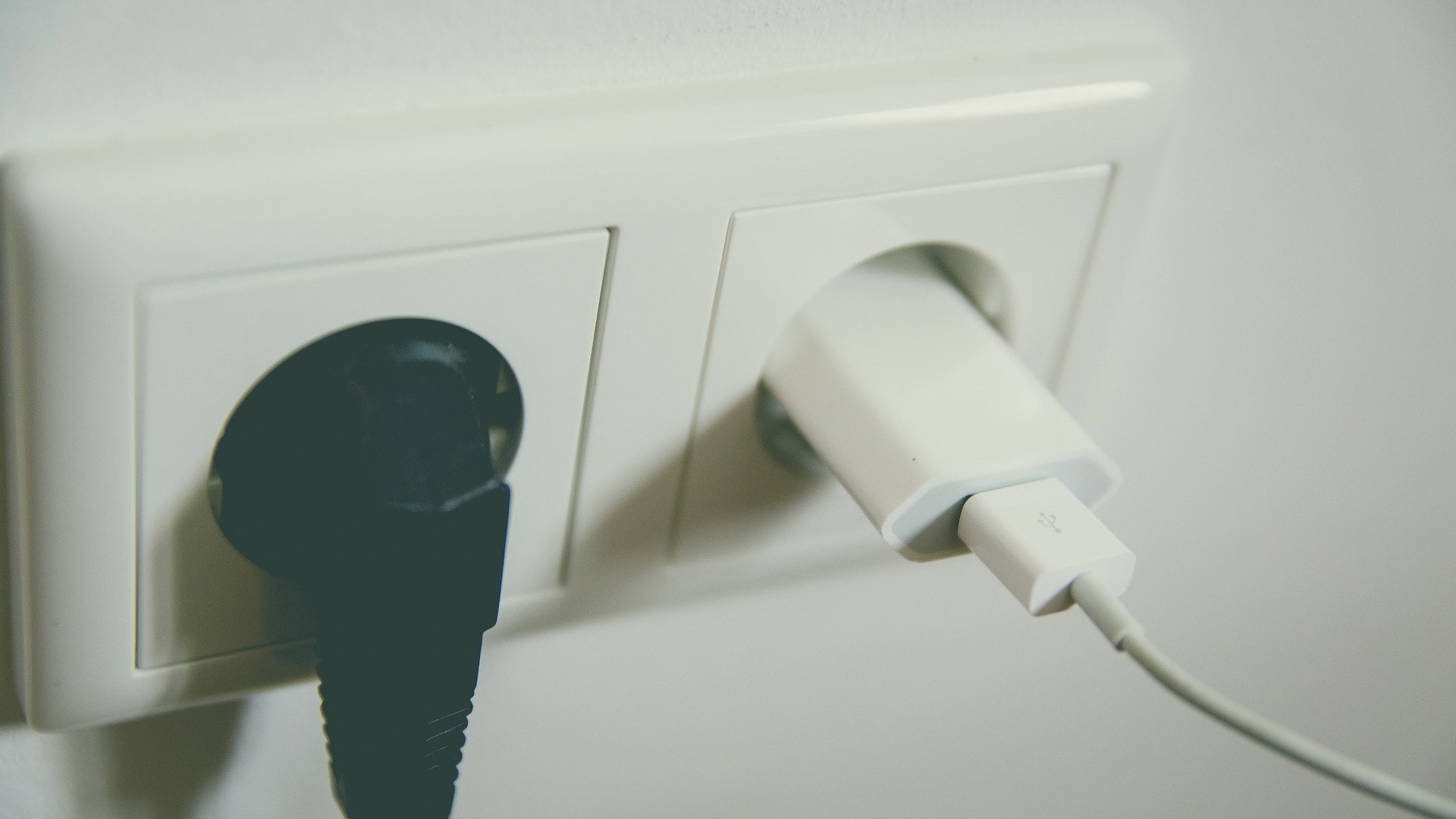Sometimes, your home needs only one little detail to become breathtaking residence. Take a look how architects used sliding glass wall to turn this modern home into masterpiece.
A work of ingenuity and world-class design, LB Home by Shachar – Rozenfeld architects is a prime example of how to utilize sliding glass wall to create a seamless flow between the indoor and the outdoor living spaces.
In the past decade or so, we’ve seen increased use of large expanses of glass in modern homes to make interior living spaces look and feel bigger, brighter, and airier. This fresh design approach that creatively brings together Cedarwood, electrical vertical louvers and glass at its best is poised to transform the modern home idea into something that’ll feel cozy yet gorgeous and functional when occupied. More than that, a sliding glass wall design offers an unobstructed, wide-open view of the natural environment. (Speaking of wide-open views of the natural environment – the “most minimalist house ever designed” is a must see!)
This modern home showcases how sliding glass walls are ideal for creating a strong connection between a house and its surrounding, creating an effortless flow between a living room and a patio with swimming pool. The result is fresh-looking and well-lit interiors and breathtaking, unobstructed views of the natural landscapes.
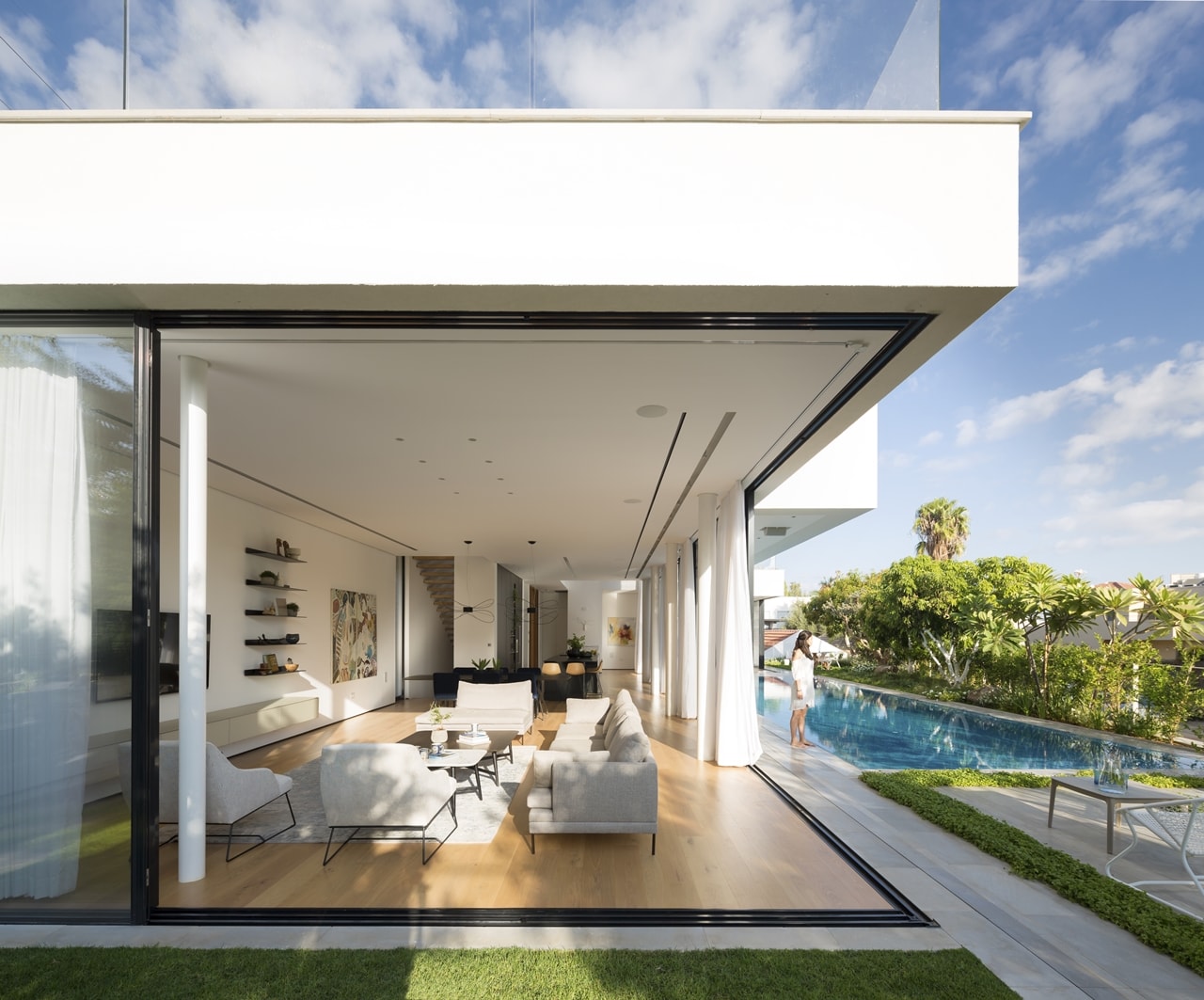
Sliding Glass Wall Creating Unique Home Experience
Tucked in a narrow trapezoid-shaped lot adjacent to a lush green public park dotted with ancient Eucalyptus trees, LB Home boast of inviting private garden. To create a unique interior-outdoor connection, the team at Shachar – Rozenfeld architects installed vitrines throughout the interiors of the house. Even better, the design disconnects the vitrines from the columns, enabling optimal openness to the outdoors — patio and swimming pool.
By incorporating walls of gorgeous glass in the design, the architects married well the private gardens and the neighboring park. More importantly, the bedrooms’ and living room’s glass corners are devoid of any constructive elements, offering unmatched access to the garden and creating a contemporary, elegant appeal.
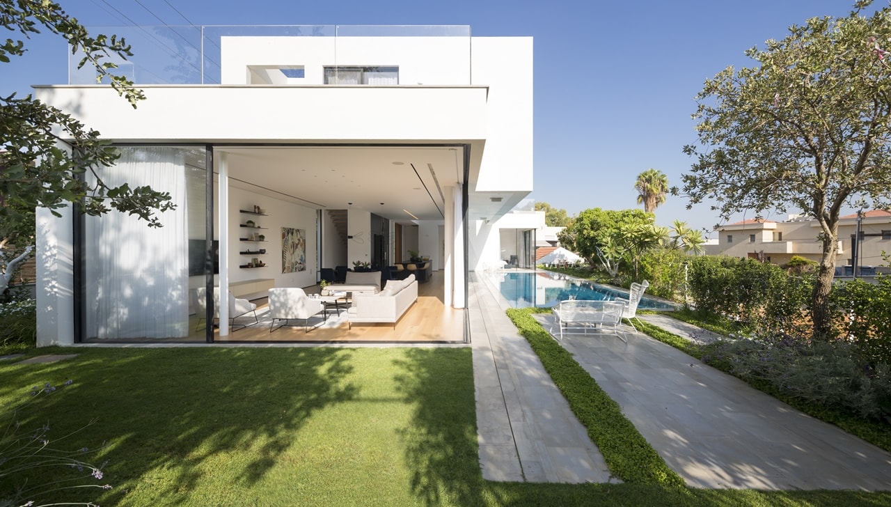
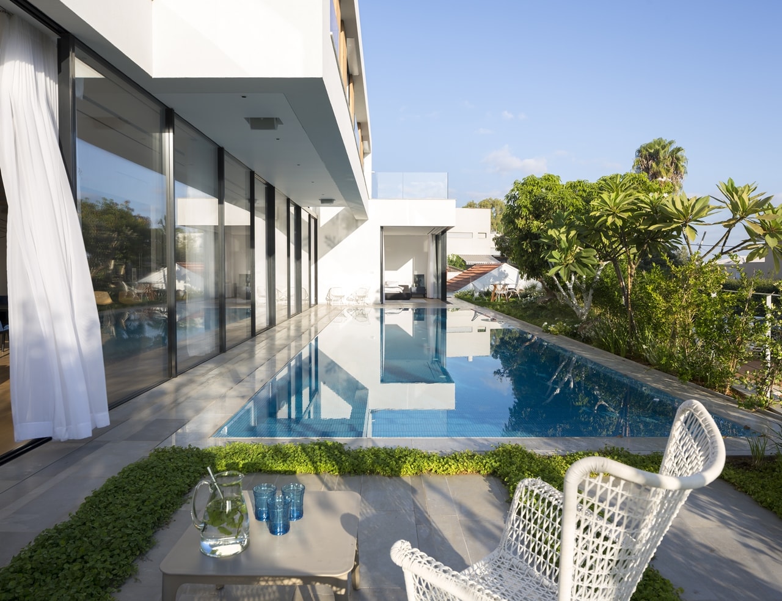
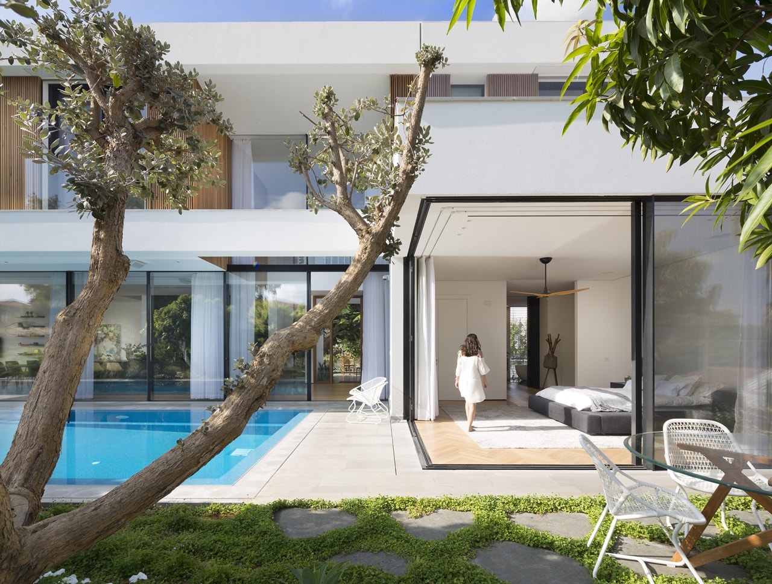
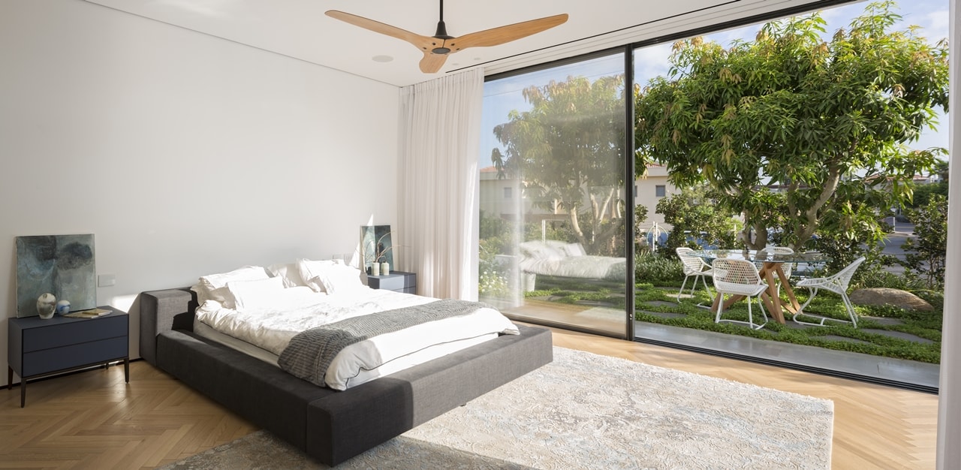
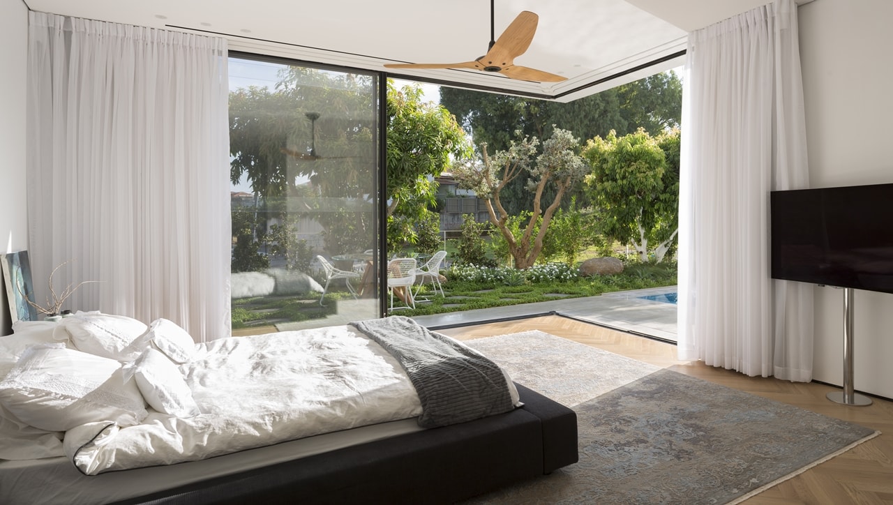
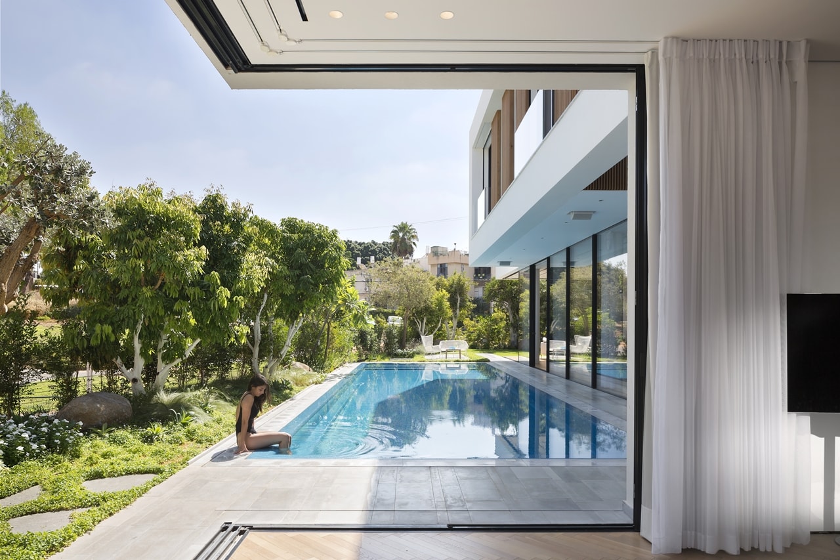
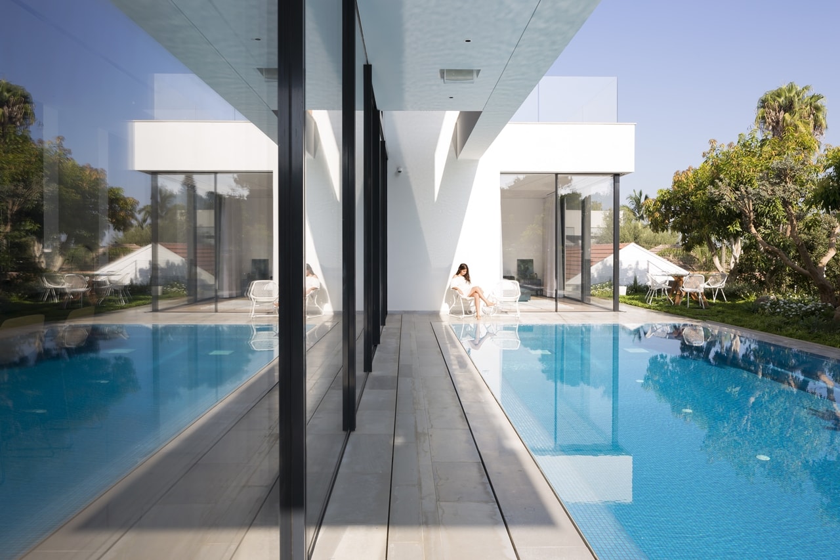
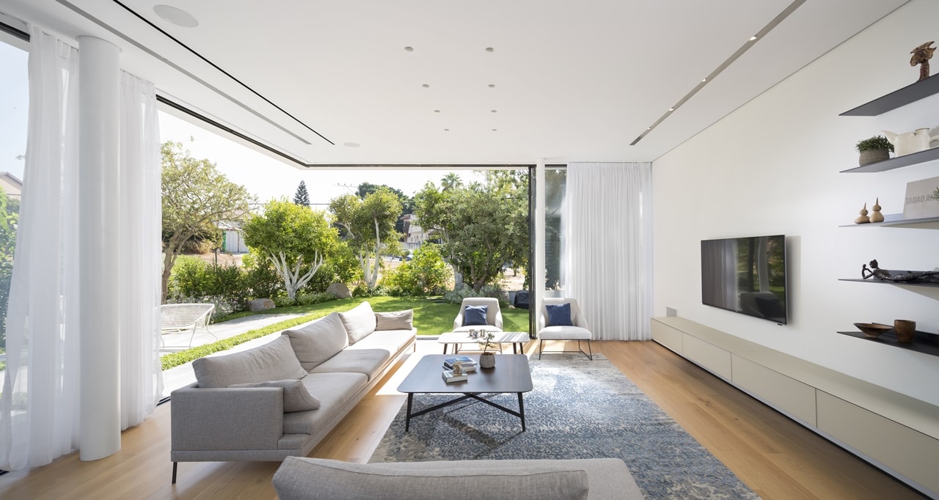
Breathtaking Home With Stunning Modern Features
With a floor area of 600 square meters, the floor plans are not only open but also flow from the interiors to the outdoors without much hassle. Apart from the magnificent sliding glass wall design, LB Home also comes packed with plenty of other modern house styles, amenities, and fixtures. The facades are coated in sophisticated Cedarwood, and the modern black kitchen is fitted with the latest appliances, granite countertops, and fantastic cabinetry. It also boasts of a fascinating staircase and a lit up path leading to the entrance. See another sliding glass wall design example in this beautiful house; Nettleton 198 by SAOTA!
Best of all, the house itself is intricately “designed in an ‘L’ shape to wrap around the swimming pool, facing the public park,” adds Roy Harel, the Project Manager.
