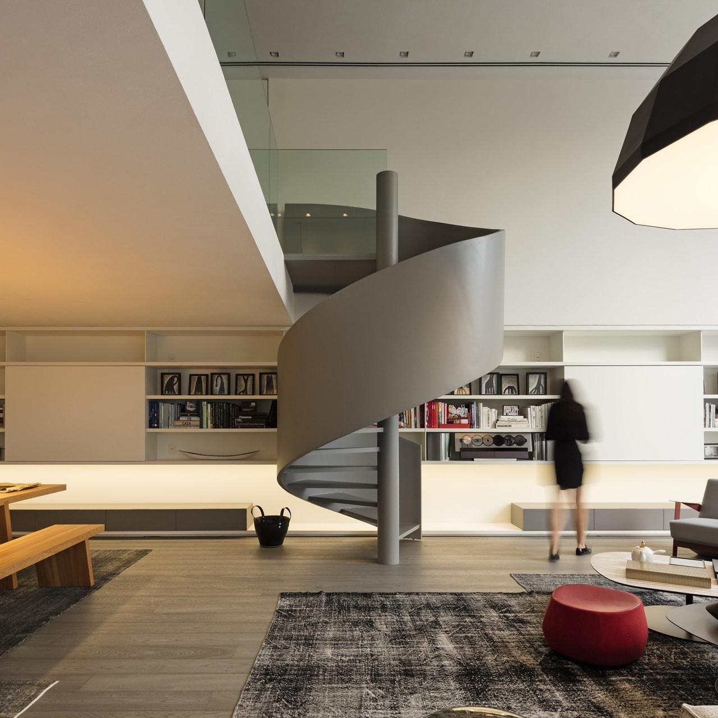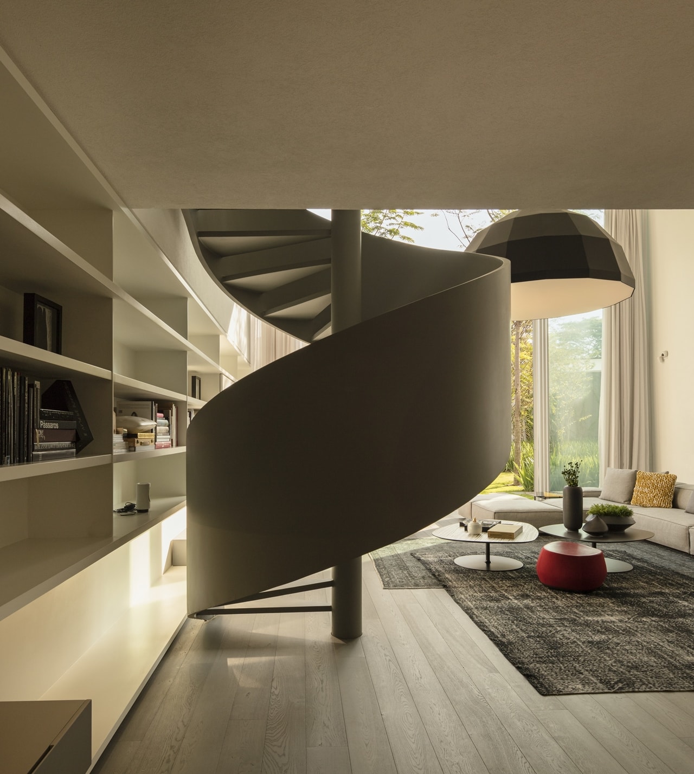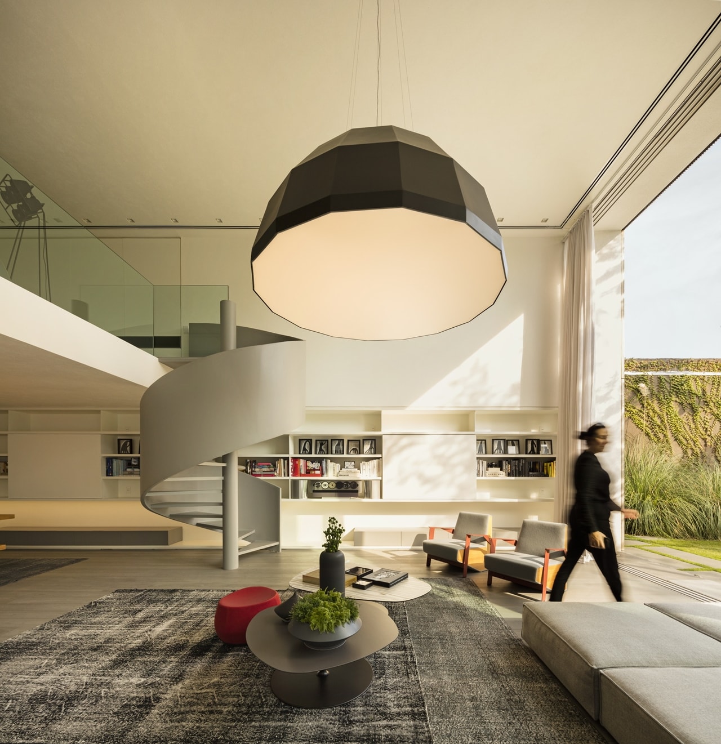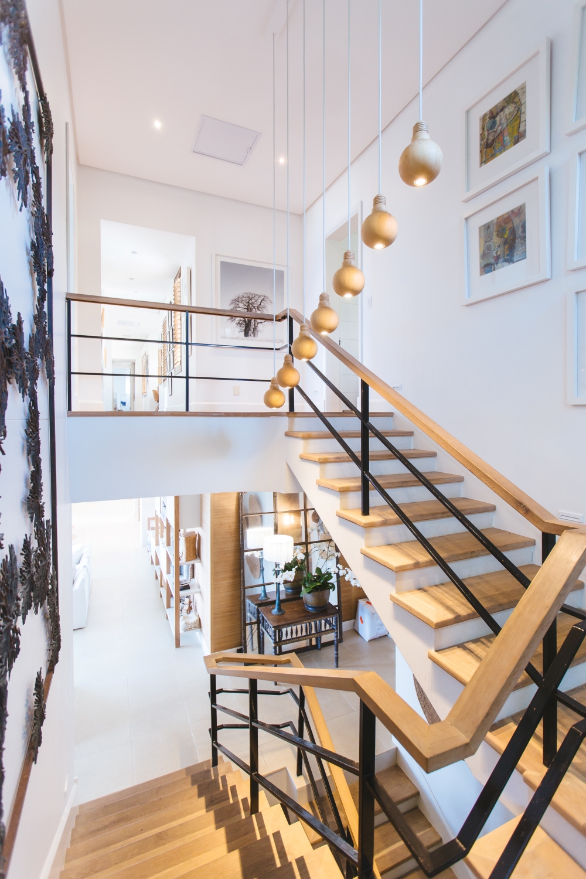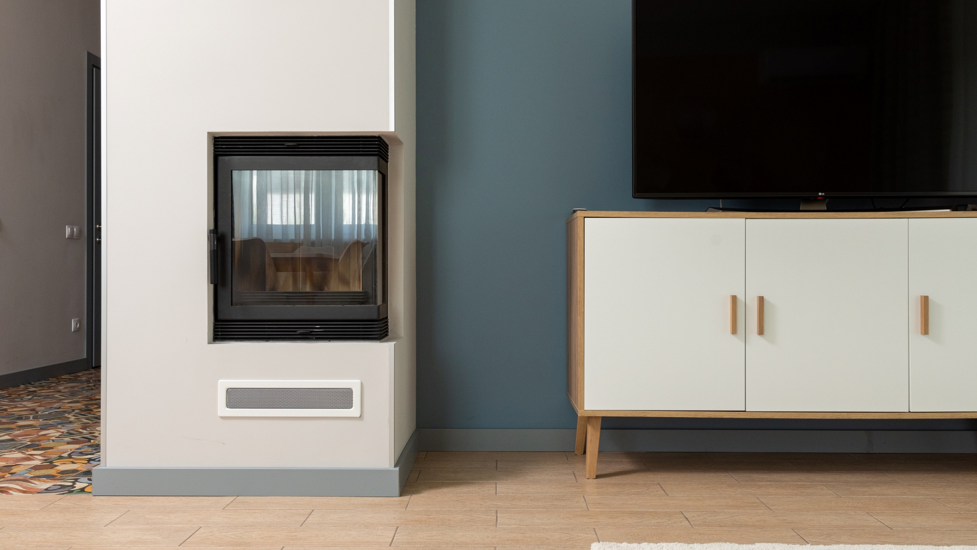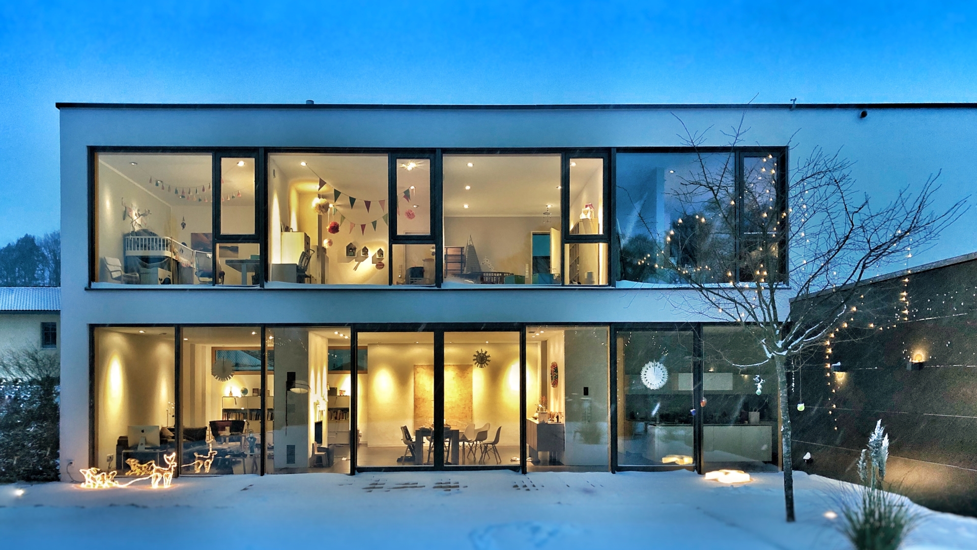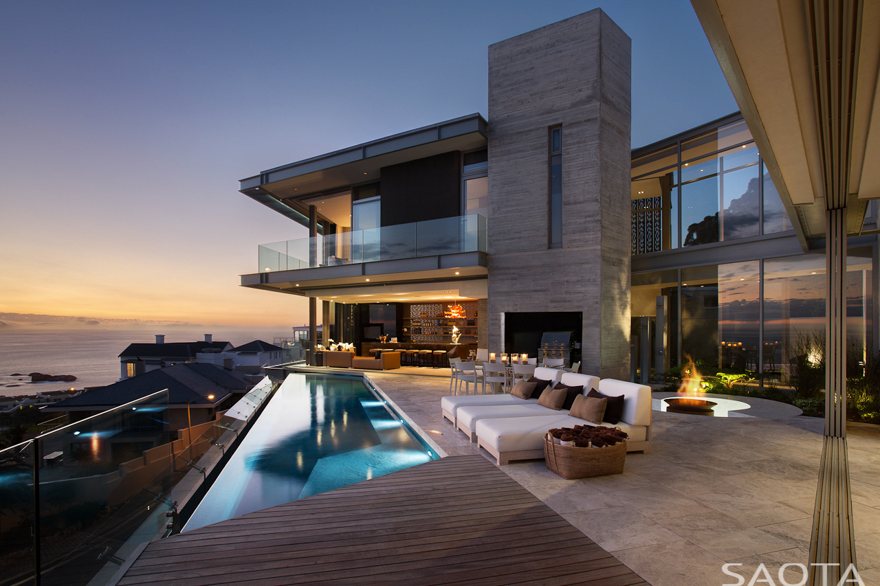From small, narrow and functional to big, sculptural and impressive, there’s a reason why spiral staircase is such a desirable home feature. Take a look at 10+ of the world’s most beautiful and interesting modern spiral staircases!
When it comes to vertical space connection, spiral staircase is often either the most convenient or the most impressive, good looking solution. Needless to say, there are different types of stairs to choose from, however most likely none of them will give you as much options and design freedom as spiral staircase.
There’s no denying that staircases are first and foremost functional elements with the main purpose of physically bridging vertical distances. However, they can also be much more than that. With a little bit of creativity staircase can be used as a focal point of a room, a statement piece, or a sculptural component. Furthermore, it can even be used to create fun experiences if, for example, there’s a slide attached to it.
While some people prefer staircases as nothing more than a strictly functional element tucked in the corner or hidden by the hallway walls, others like to use their full potential and expose them for admiration.
It is safe to assume that spiral staircase can satisfy both needs. Due to the most vertical ascend and smallest required footprint, spiral staircases will do the job even in most limited and challenging spaces. On the other hand, curved surfaces and twisted lines open up doors for unlimited creativity, diverse shapes and truly admirable configurations.
Having so many possibilities on our hands, functional and decorative, it really shouldn’t come as a surprise that architects love to use spiral staircases whenever there’s a chance. From indoor spiral staircases sometimes spanning a few stories high, to outdoor spiral staircases leading to rooftop terraces or attic spaces. From small and narrow spiral staircases squeezed in the corners to stunning wide spiral staircases designed to be the centerpiece of a home. Speaking of materials, steel, wood, iron and glass have been shown to be the most suitable choices!
KEY TAKEAWAY
Spiral staircases are perfect solution for small spaces as well as ideal pick for those who want to have statement sculptural staircase as a focal point of their home.
Now, let’s check out some of the best modern spiral staircases out there!
Amazing spiral staircase design
This amazing spiral staircase design shows exactly what a statement staircase looks like. Designed by Antoni Associates for 6th 1448 Houghton residence, modern looking wide spiral staircase is located in the center of the home and due to the open concept floor plan it is noticeable from almost every part of the house. Particularly eye-catching is double height ceiling with exterior glass wall which offers unobstructed views of the stairs as well as from the stairs. Design includes white concrete structure and glass banister which gives it sleek, elegant and modern look.
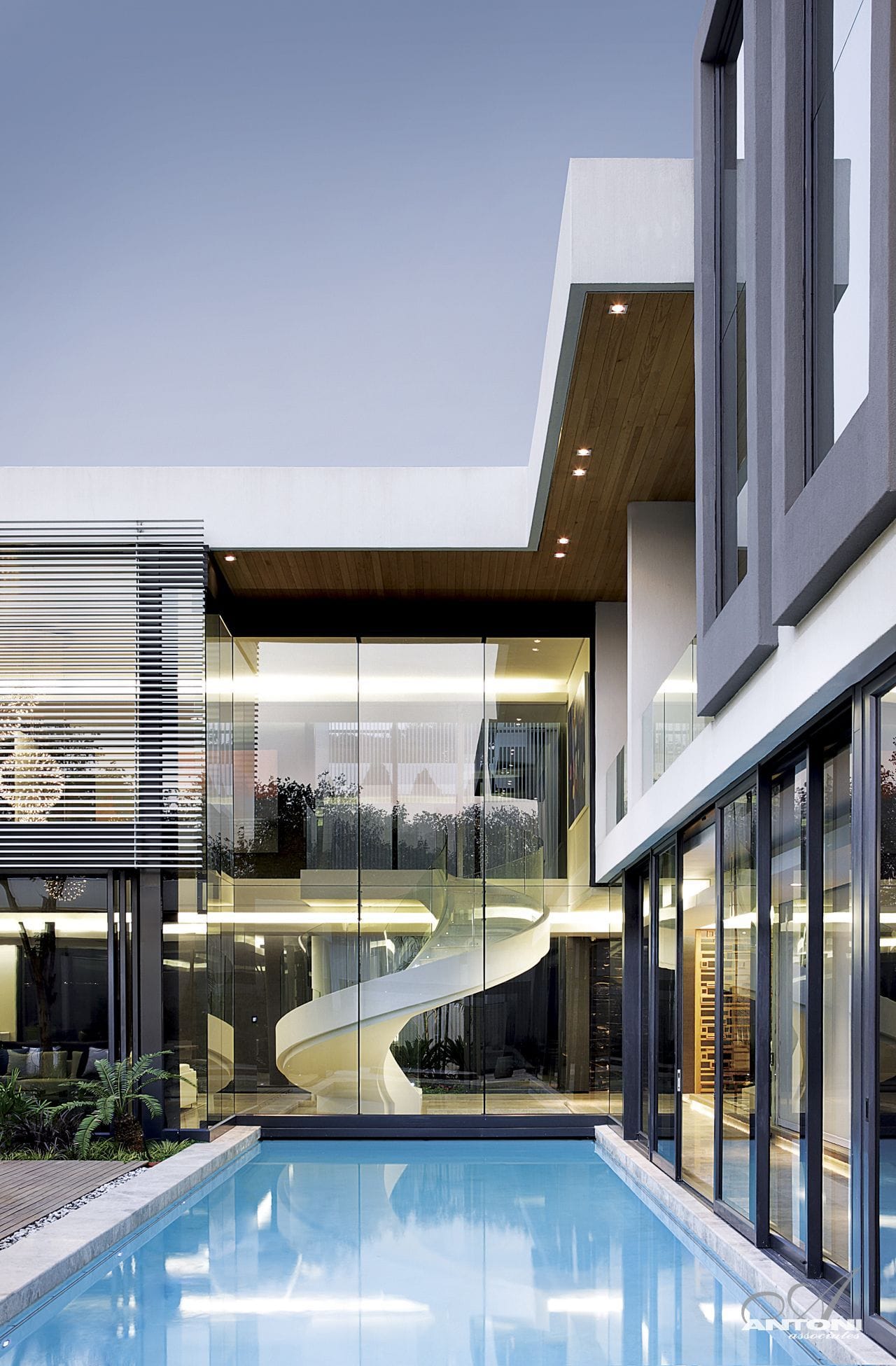
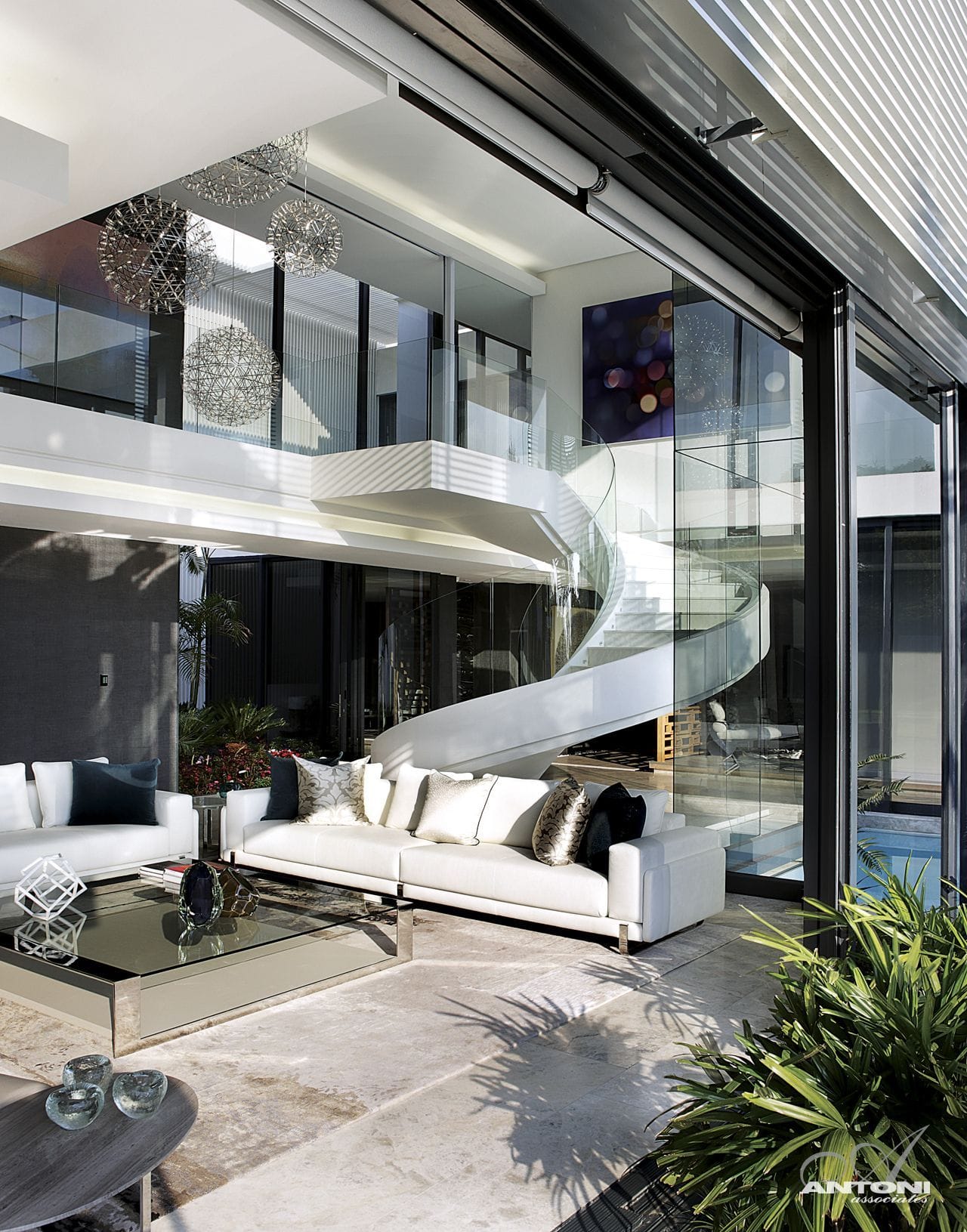
Painted steel spiral staircase
Architects from Lindvall A & D office designed this beautiful painted steel spiral staircase which serves as a sculptural focal point against the minimal architecture of stunning Villa J2. Spiral staircase is leading up to the library and home office located on the second floor. Thanks to double height ceiling with skylight and large sliding glass door, whole area is bright and well lit, making the staircase to stand out even more.
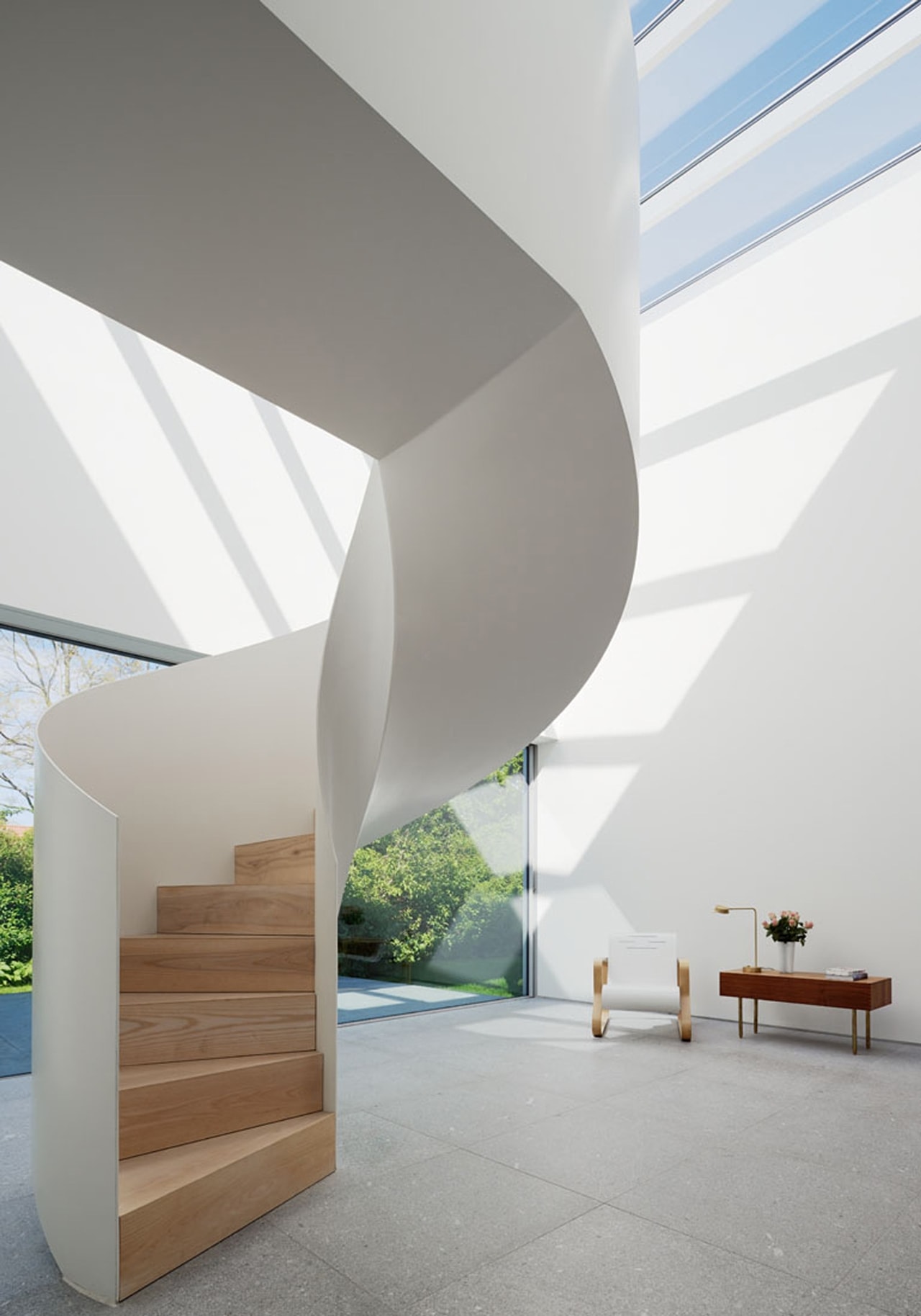
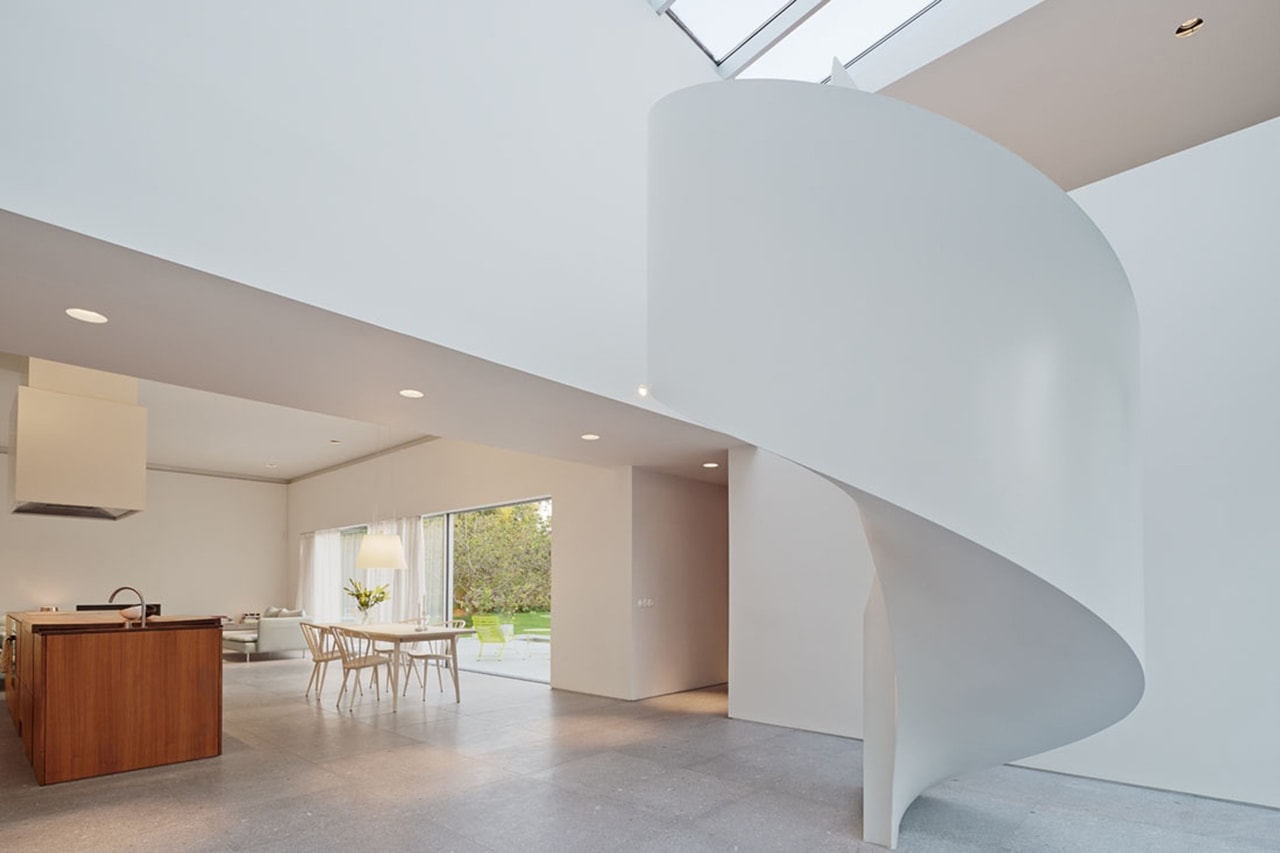
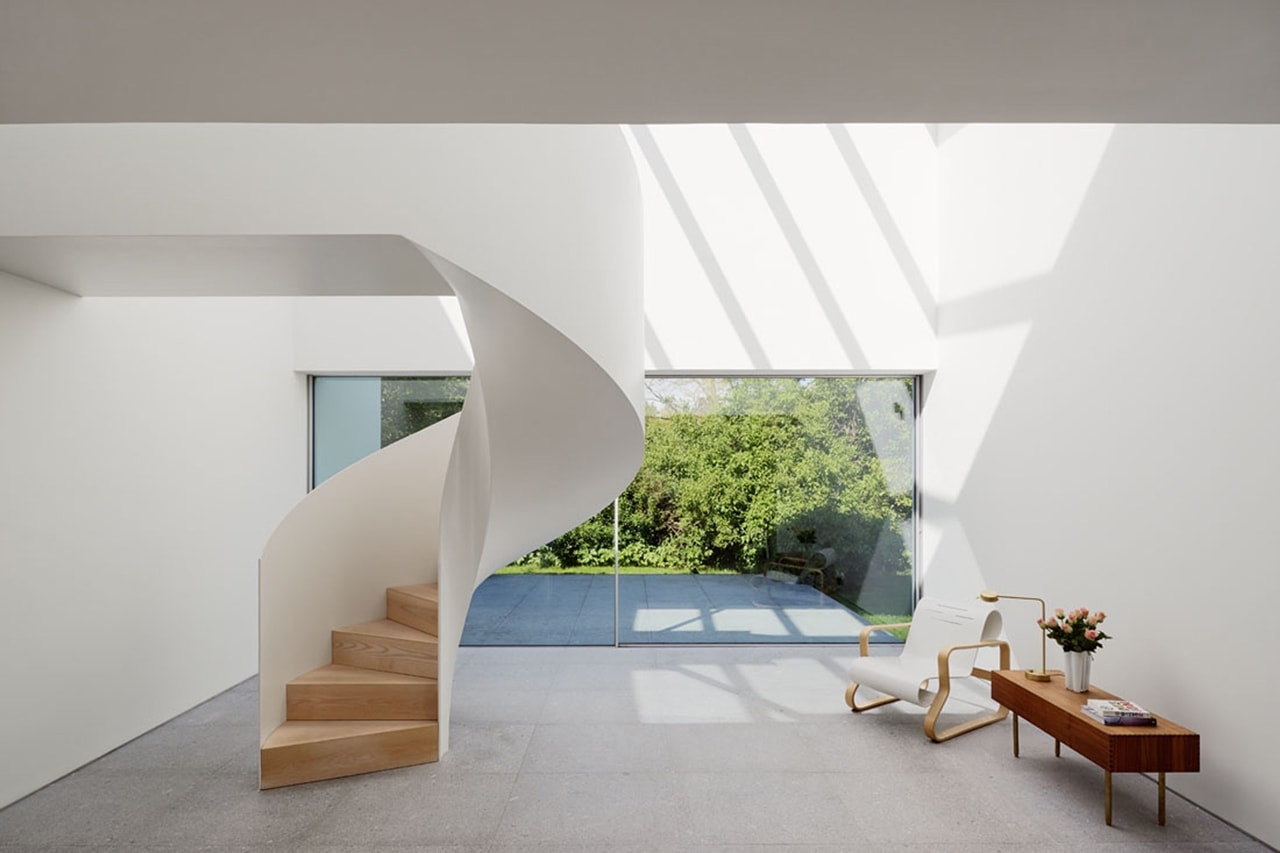
Modern steel and glass spiral staircase
In this beautiful, tropical and contemporary family home, staircase has been put front and center of the entrance experience. While dealing with rising land profile, architects from Wallflower Architecture + Design office decided to use the opportunity and connect “underground” lobby and living room with the stunning steel and glass spiral staircase. It is not often that we see such an ingenious use of staircase.
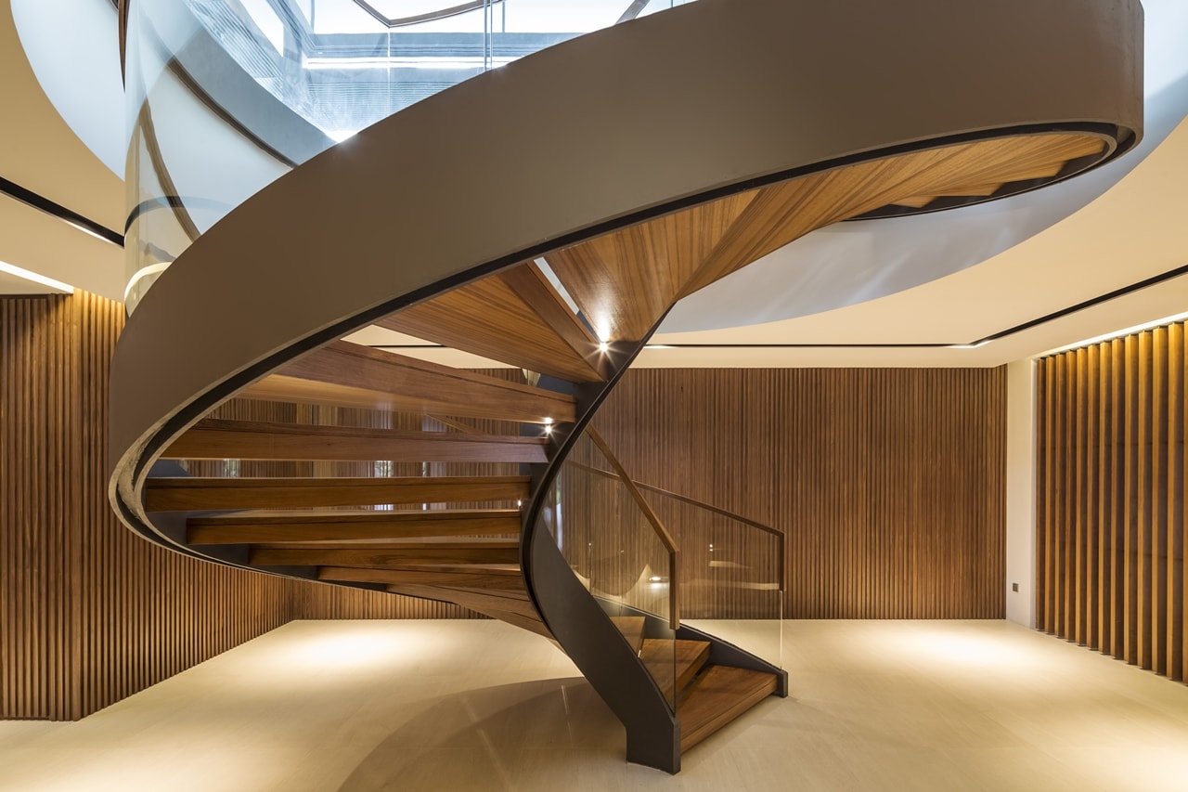
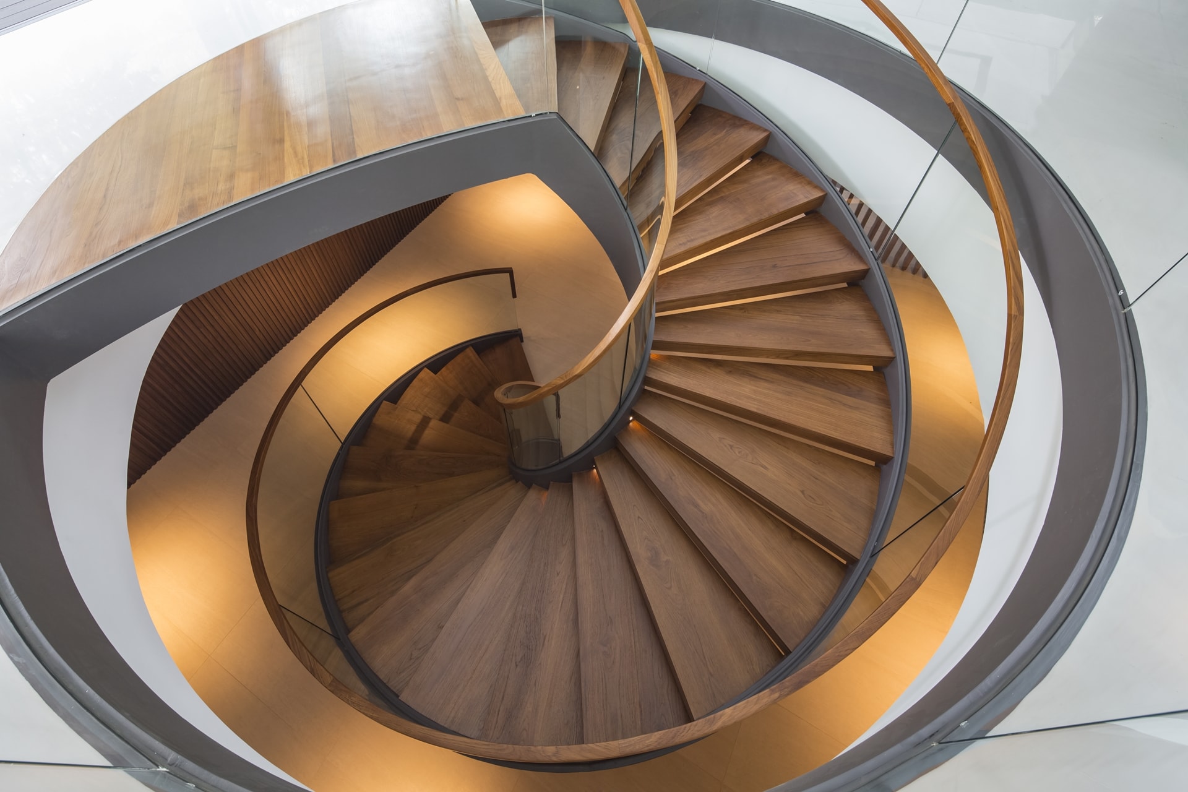
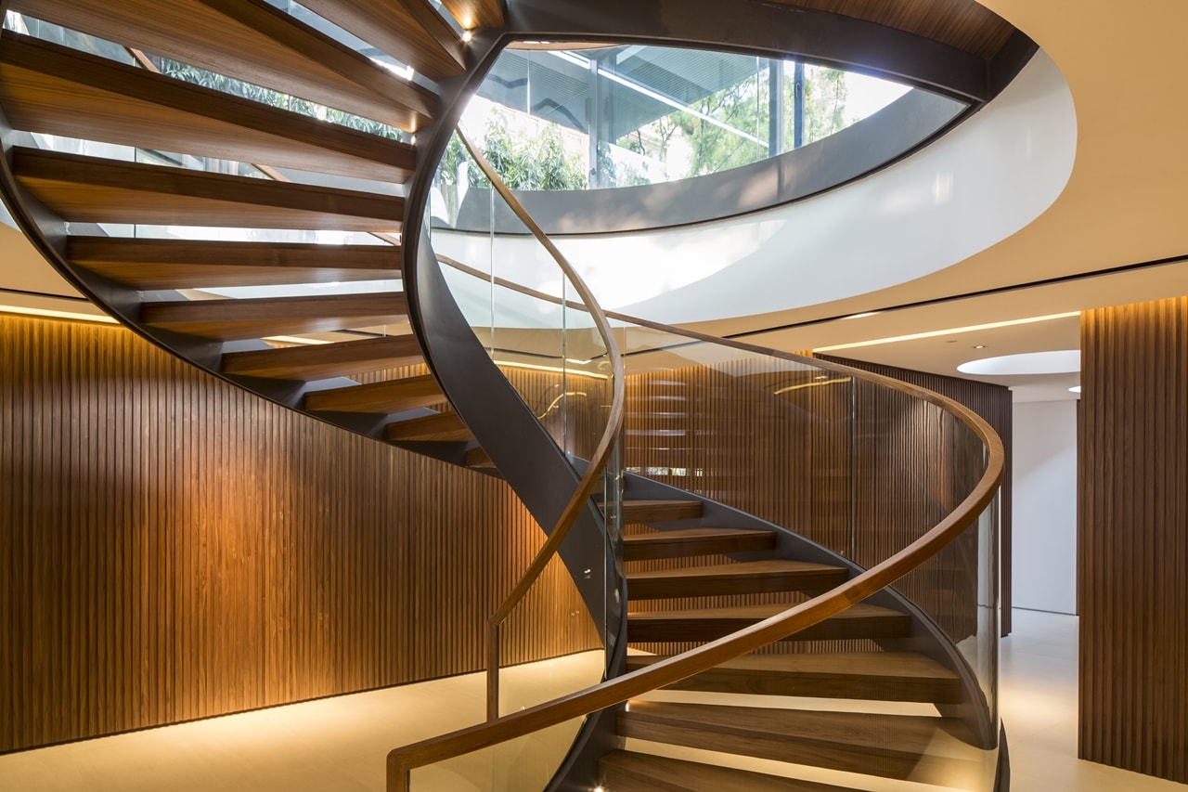
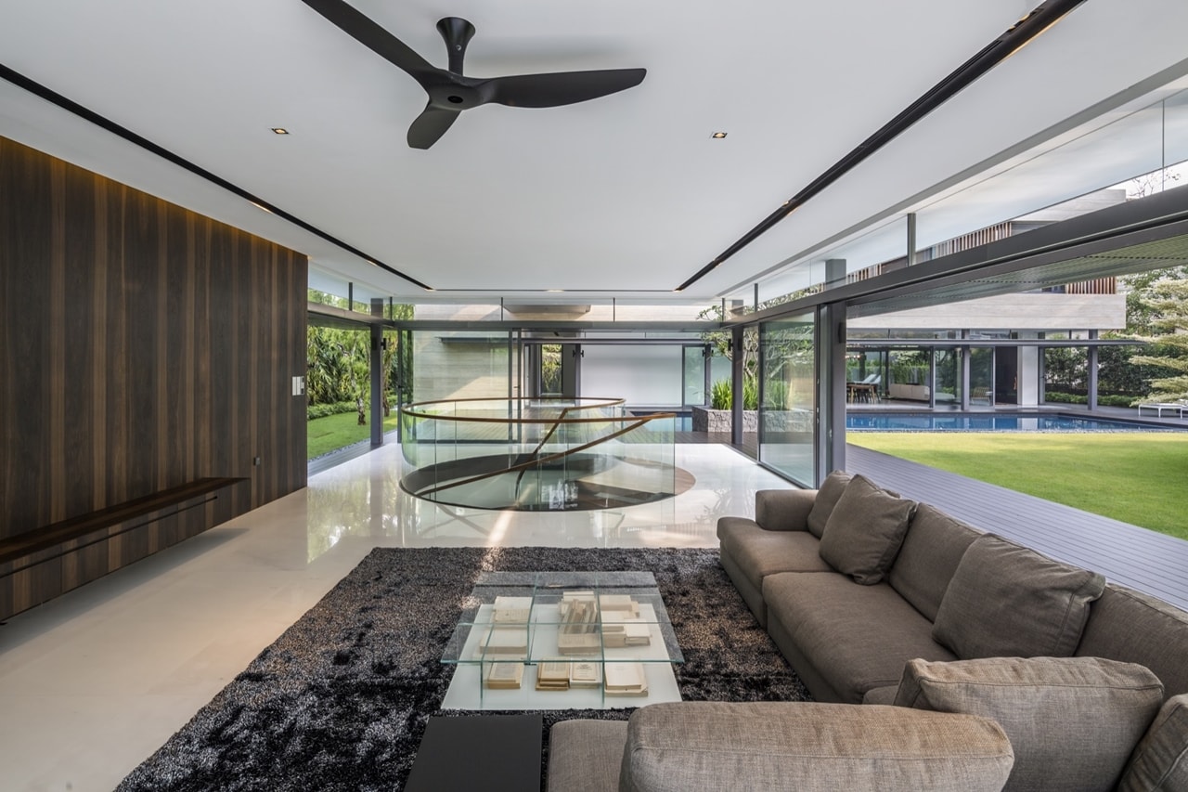
Wooden spiral staircase
Navamin Residence located in Thailand is truly the work of art when it comes to living philosophies. Realized by Hypothesis Design Agency, the project was a rigorous collaboration between the owner, design team, and the client’s Feng Shui master. Everything had to be designed in accordance with a traditional Chinese philosophy, especially wooden spiral staircase which plays important role in balancing the yin (house itself – the static force) and yan (inhabitants – the dynamic force).
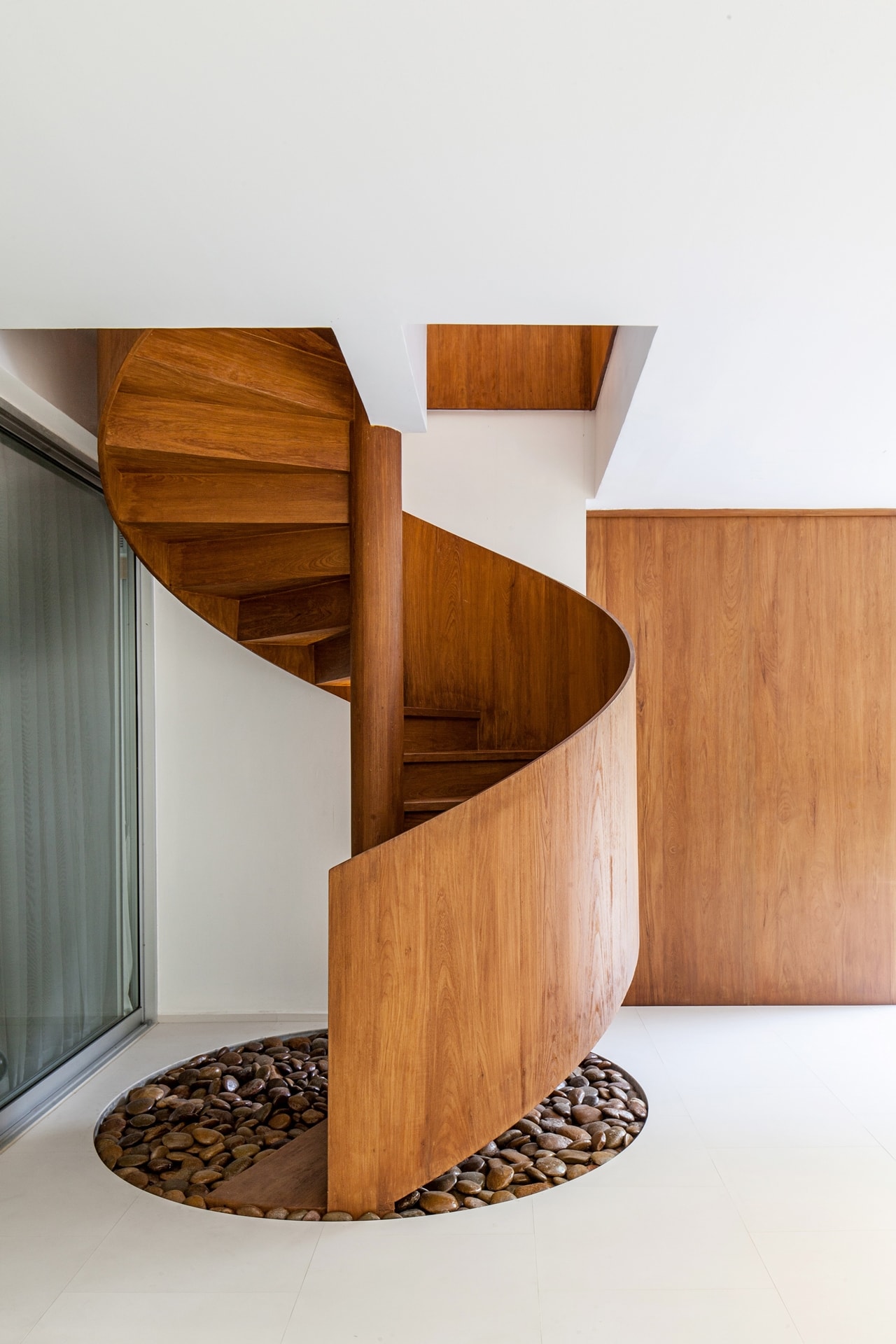
Narrow spiral staircase for small spaces
Not all spiral staircases are created to dominate the space. This narrow spiral staircase designed by the London-based studio Platform 5 Architects shows that spiral staircases are, in fact, perfect fit for hallways and smaller spaces. Owners of Norfolk Broads residence surely enjoy in having a quick and easy access to the second floor with a study and master bedroom.
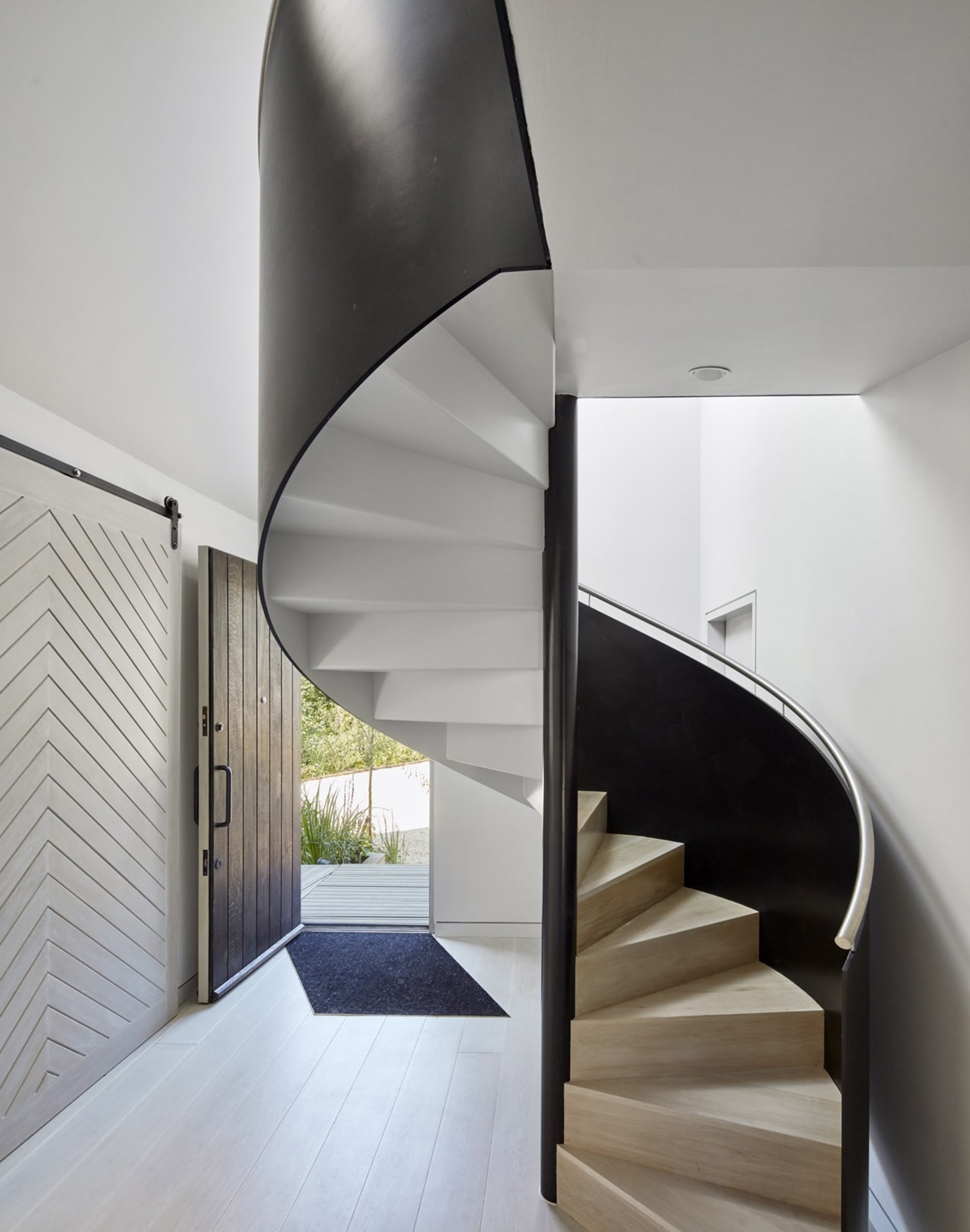
Round stairs design connecting 3 floors
An award winning Verdant Avenue home designed by Robert Mills Architect features an incredible spiral staircase which spans through all 3 floors of the house. On the ground level, round stairs design captures attention from almost every corner of the house, even from terrace. Particularly noticeable is contrast between dark, almost black flooring and pure white color of solid round stair railing.
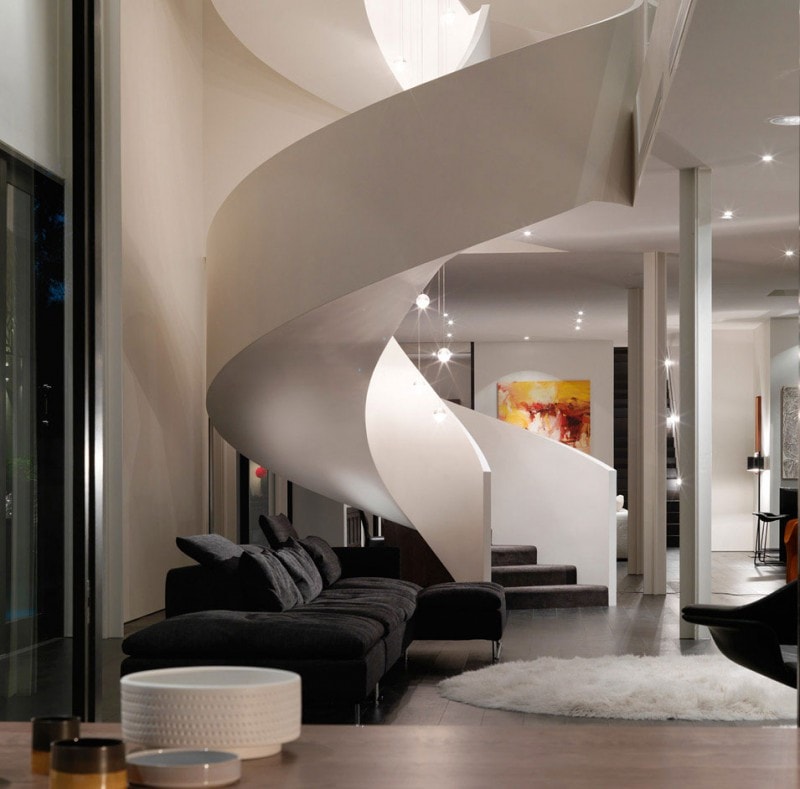
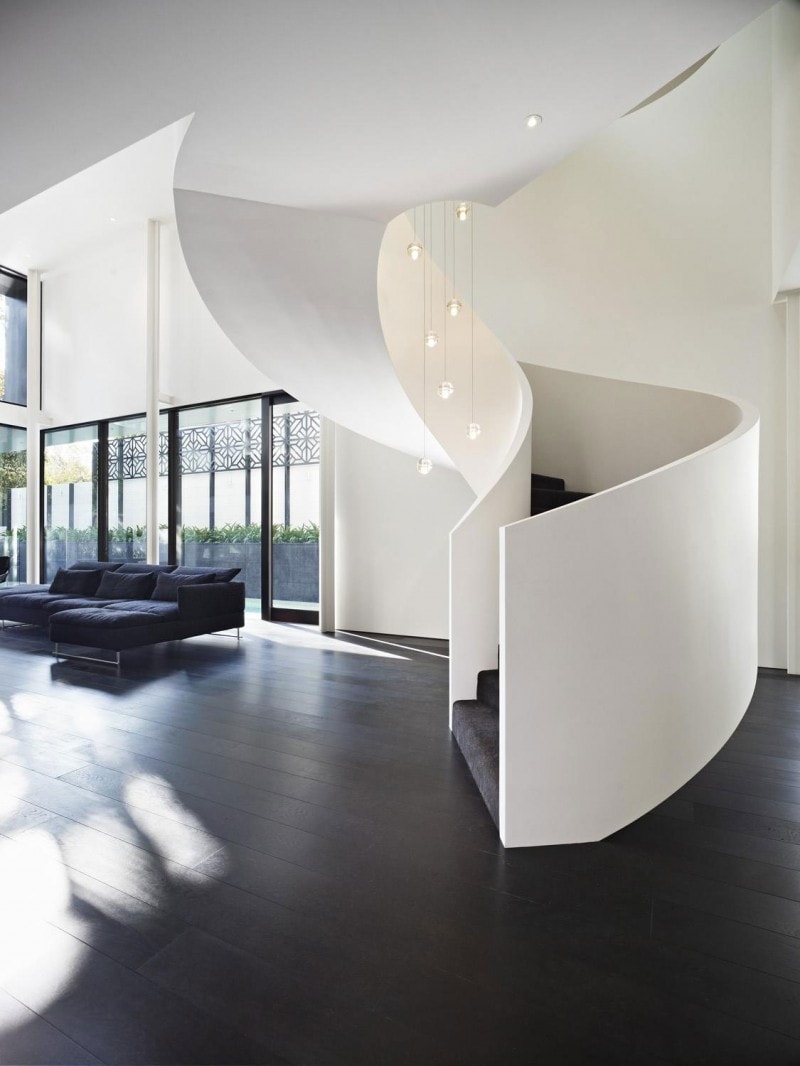

Industrial spiral staircase
Gerstner Architects designed sleek modern duplex apartment located in Tel Aviv, Israel. Undoubtedly, centerpiece and focal point of this 90 square meter apartment is industrial spiral staircase connecting public areas – living room and kitchen on the lower floor with private section – bedrooms and bathrooms on the upper level.
“The handrail, an exposed iron sheet, runs along the stairs and the upper gallery, acts as a light ribbon partition element. The decision to use basic materials palette is both a design and economic approach. Exposed iron stairs and beams as well as an exposed double height concrete panel wall create a rusty urban lofty sensation” – explained architect.
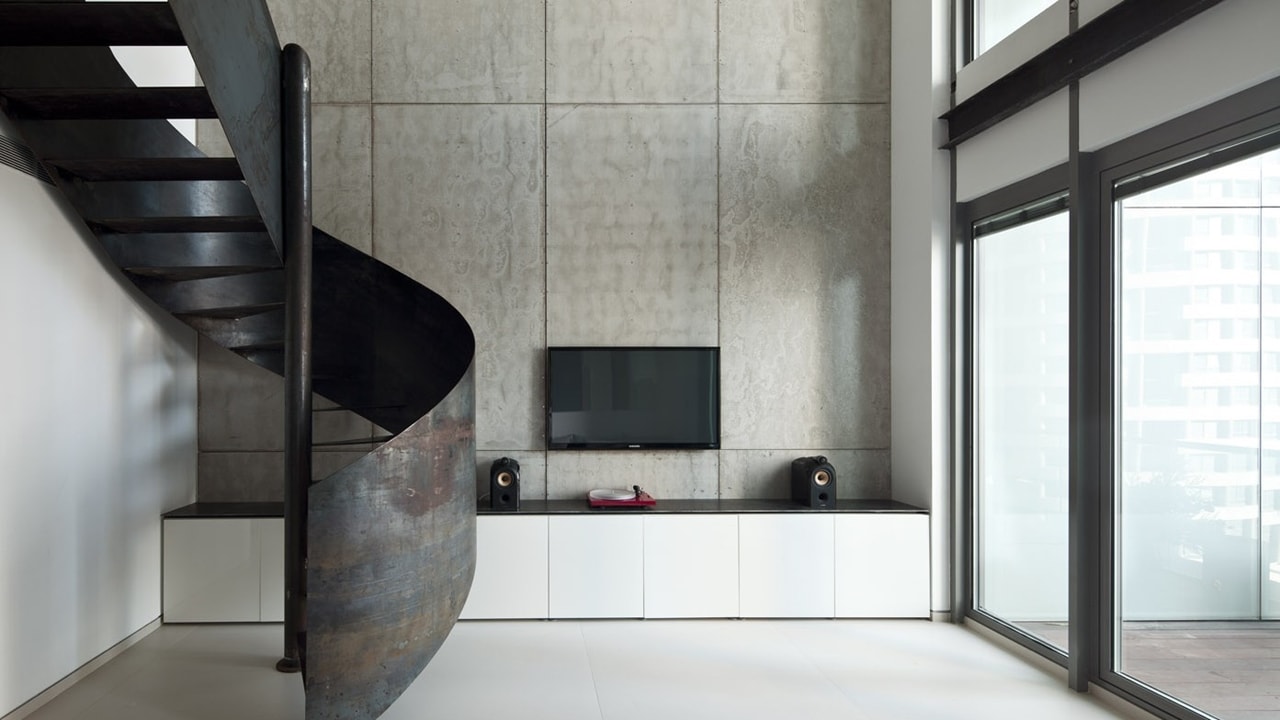
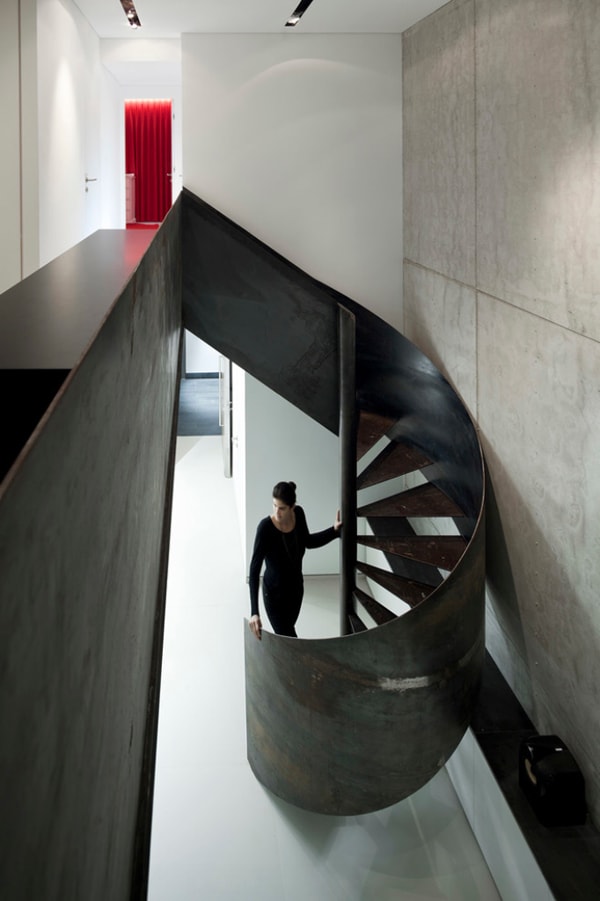
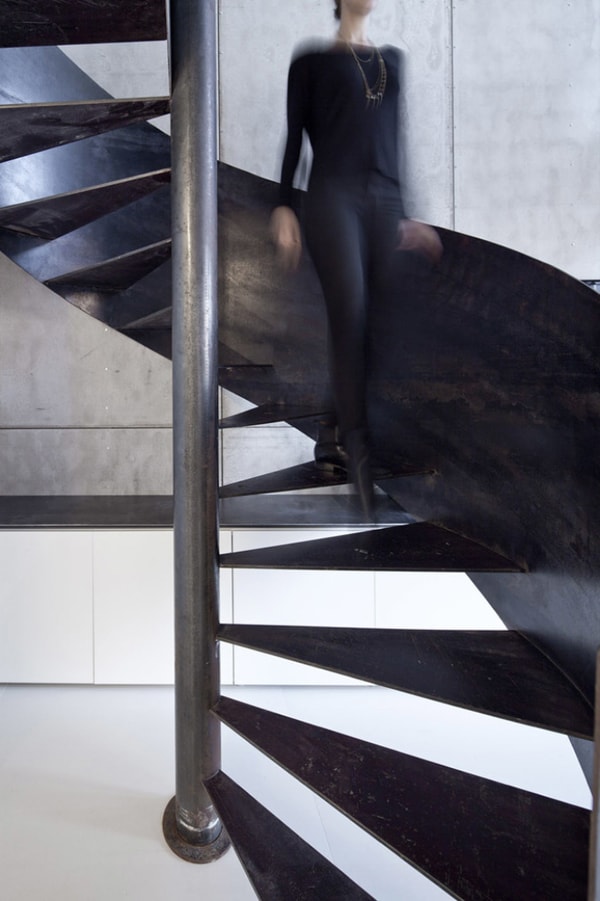
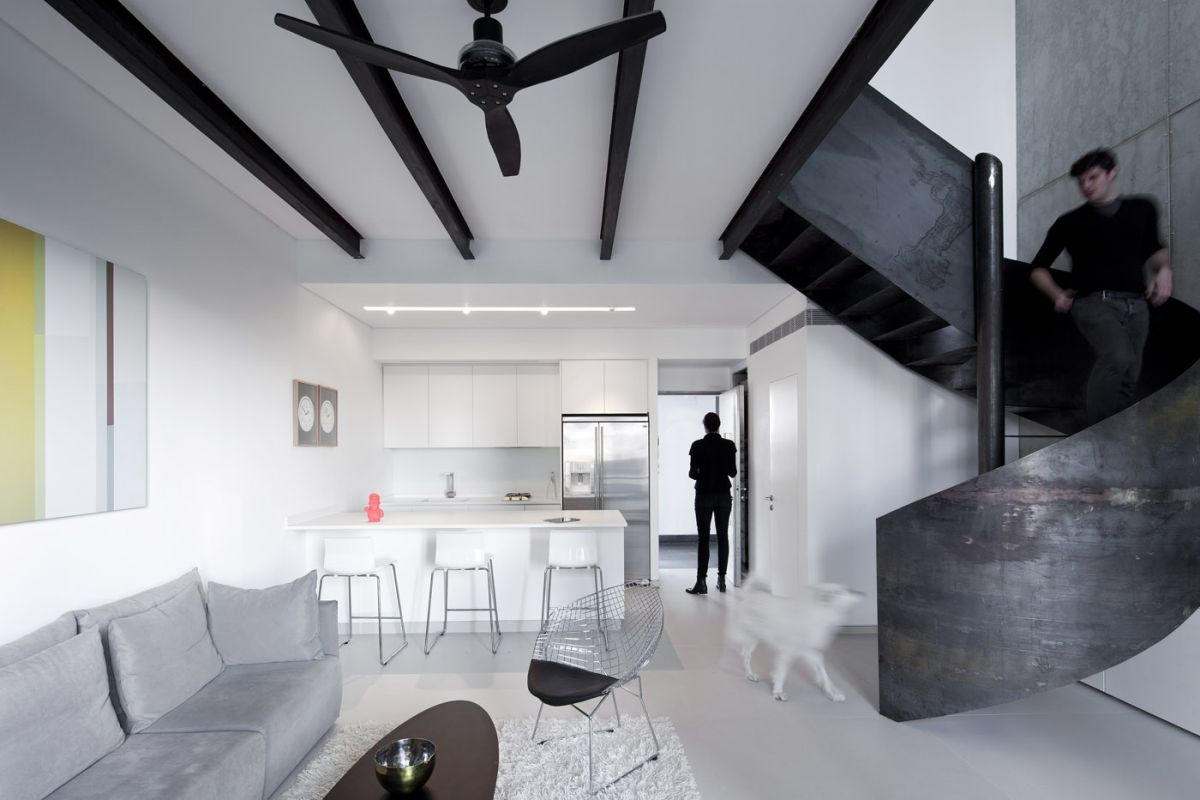
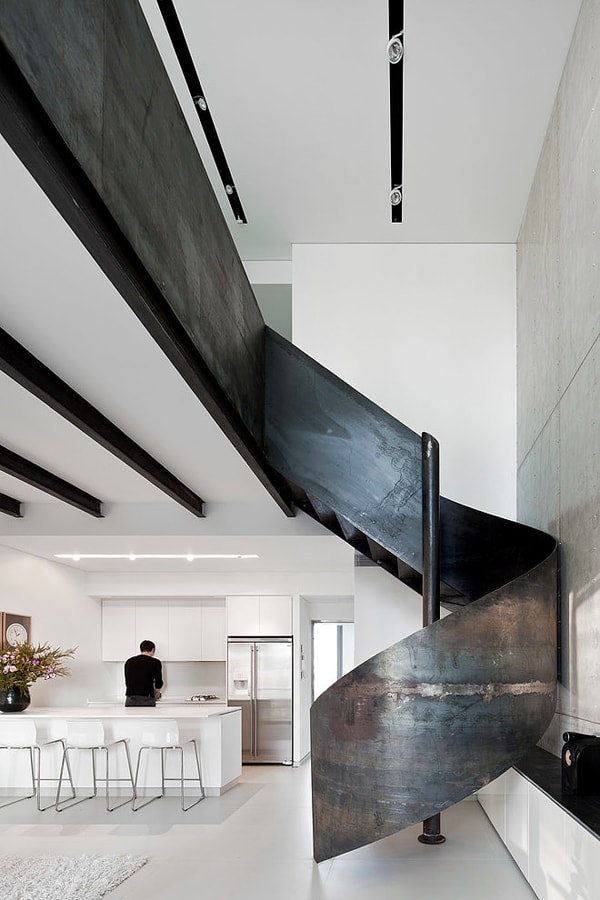
Curved staircase
Located in Bedok, Singapore, Greja House designed by Park Associates Architects celebrates open space, communication and familial interactions. One of the key elements in this mission is curved staircase located in the middle of the house. Spiral staircase spans over 3 floors, vertically connecting public areas on the ground floor with private areas on the upper floors. Wide wooden steps blend in perfectly with timber clad walls while curved white steel structure makes lovely contrast. Especially beautiful is indoor pond placed on what is often an unused area below the staircase.
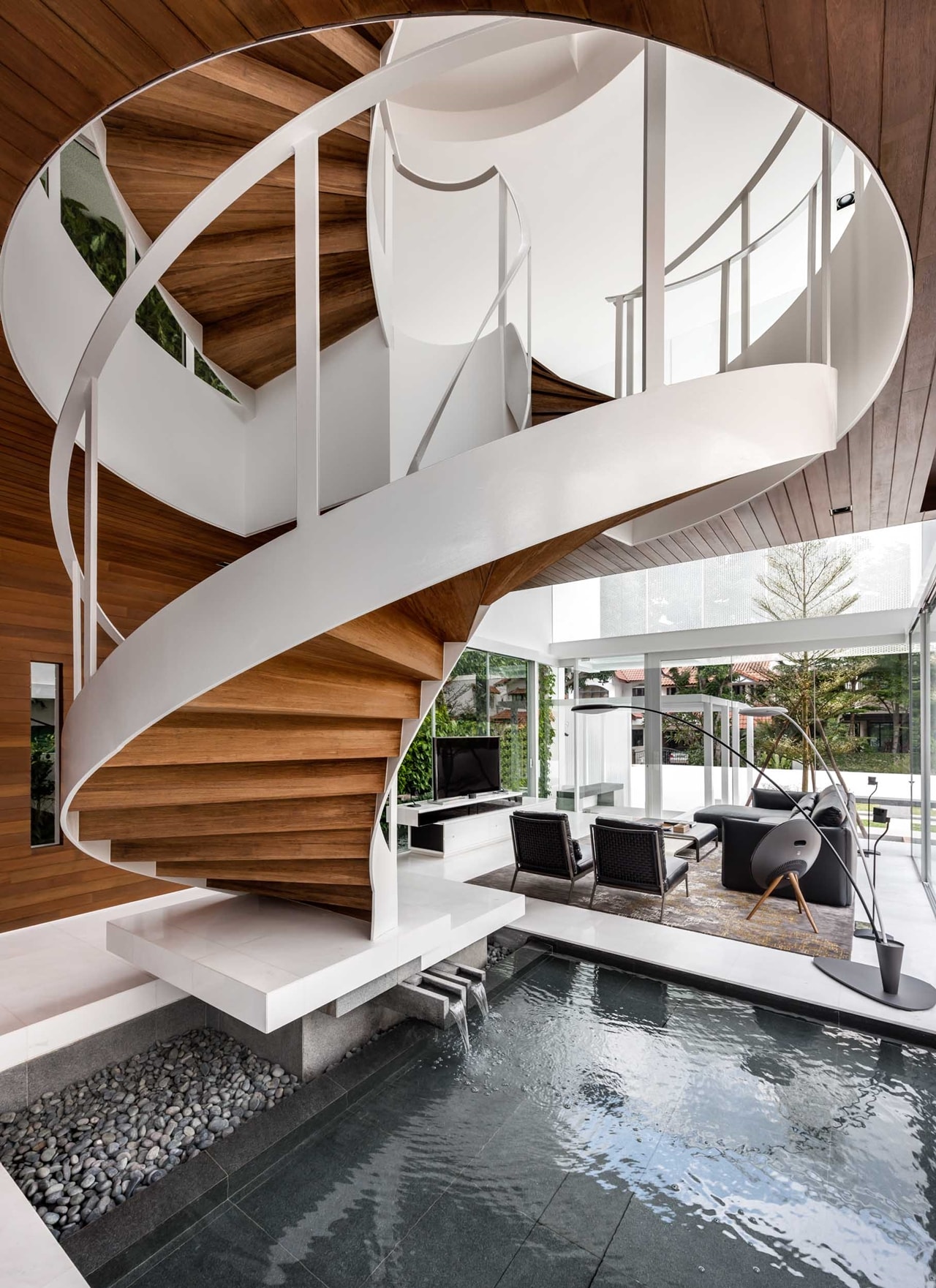
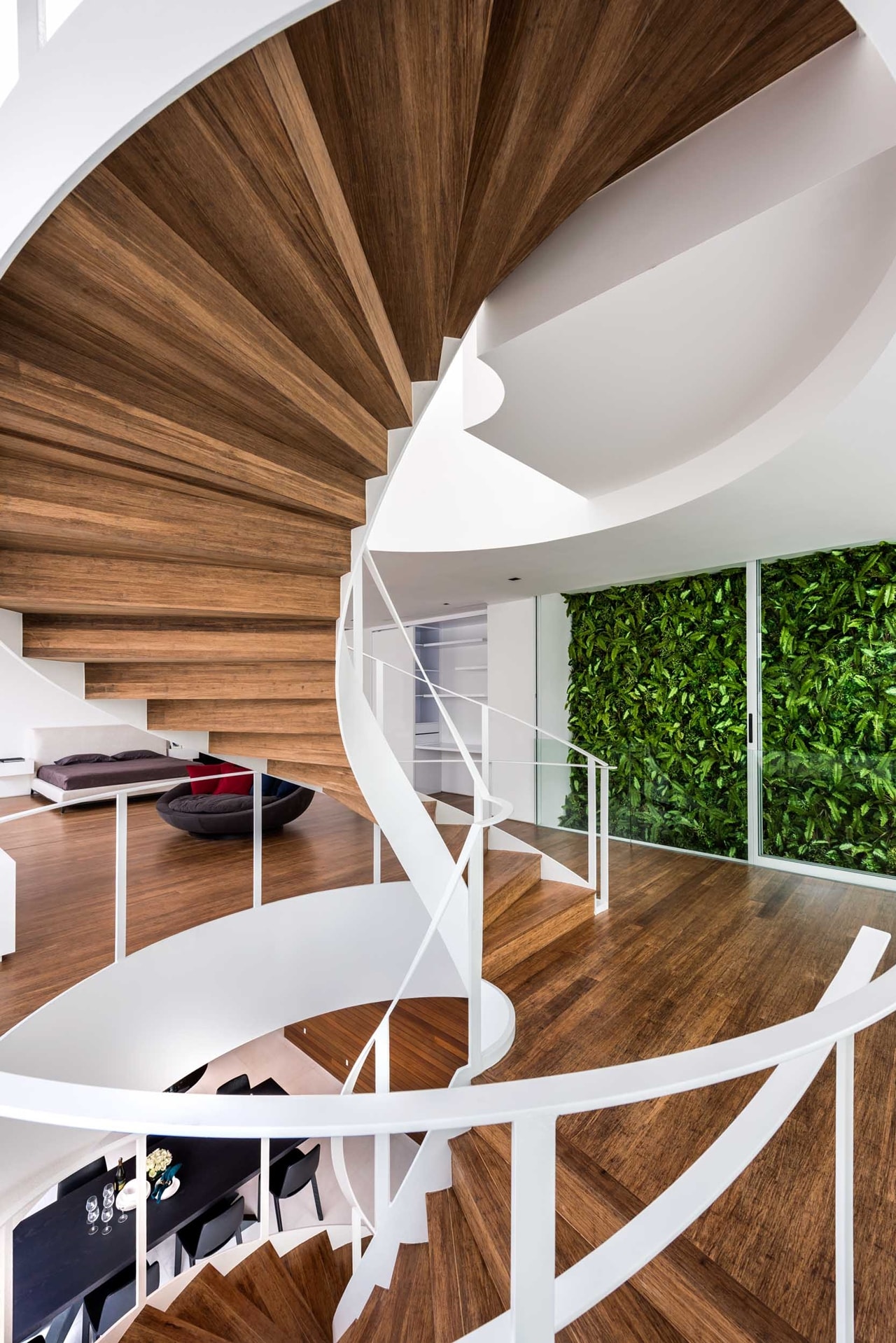
Small spiral staircase
Amstelloft is an incredible DIY-housing project realized by WE architecten. Spacious loft-apartments inspired by dwellings in old schools, churches and warehouses consist double height interiors fitted and personalized by the future inhabitants themselves. One of those stunning industrial lofts features incredibly practical small spiral staircase. Narrow, airy, unimposing, this space saving spiral staircase does the job in a spot where other types of staircases simply wouldn’t fit.
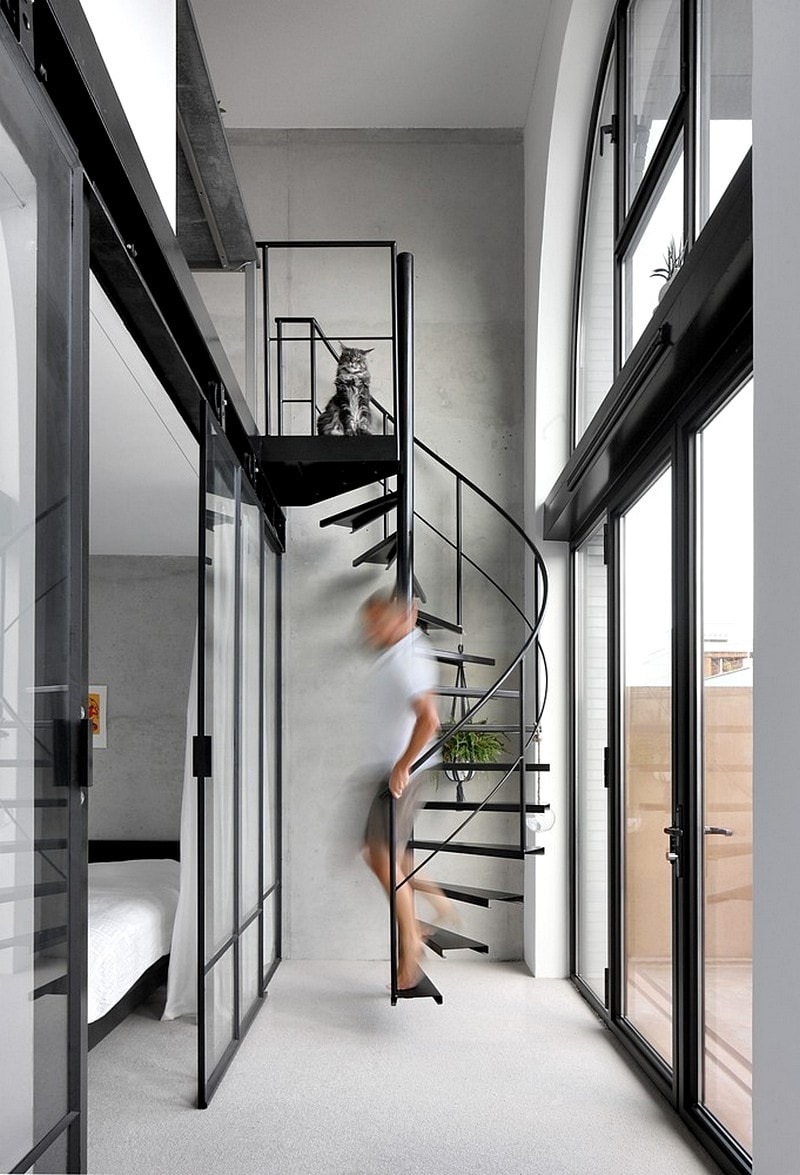
Circular staircase
Gama Issa V2.0 is a stunningly beautiful modern residence designed by Studio Mk27 – Marcio Kogan + Lair Reis for a couple working in advertising. Their home, defined by large open spaces, is a definition of elegance. Found in a double height living room, beautiful circular staircase bridged ground floor with the gallery above working area. Instead of making it the focal point, architects decided to blend in the stairs with the furniture by painting it in a subtle, neutral gray color.
