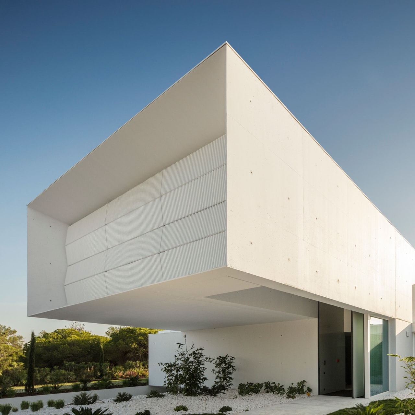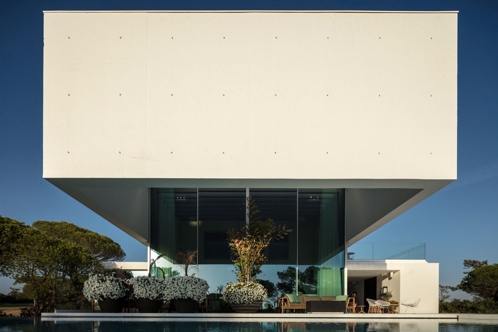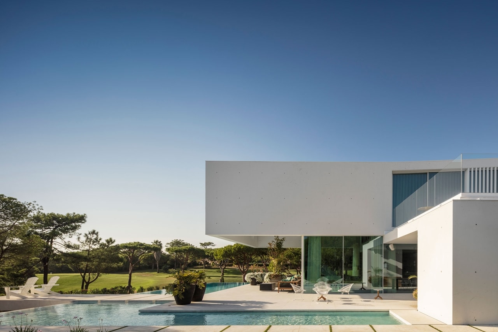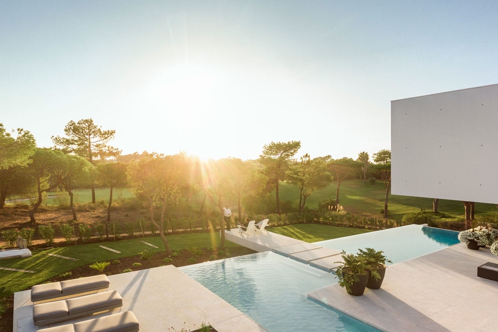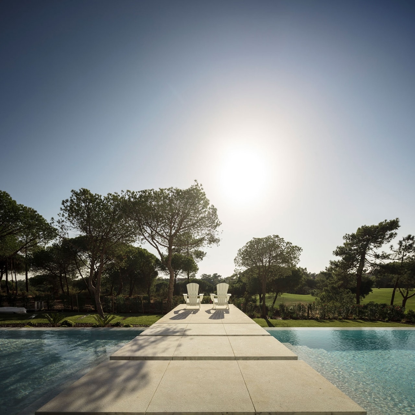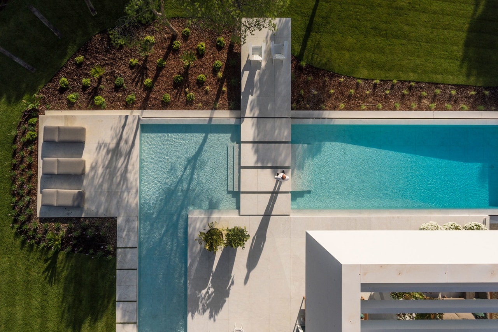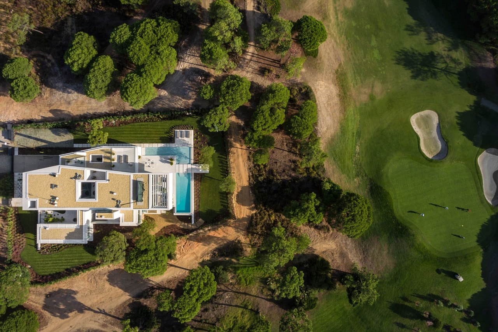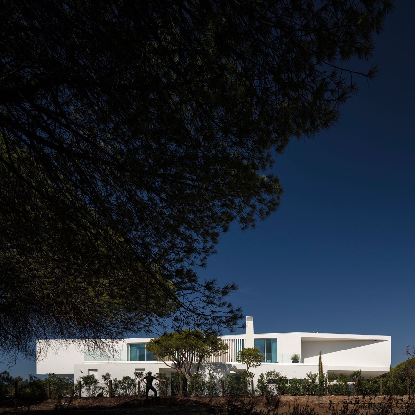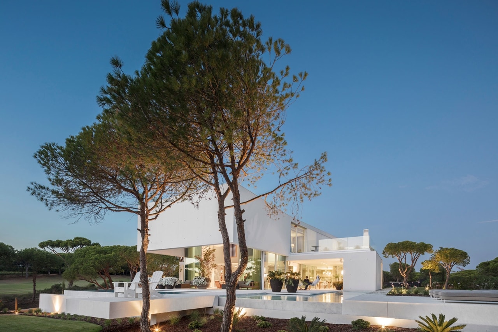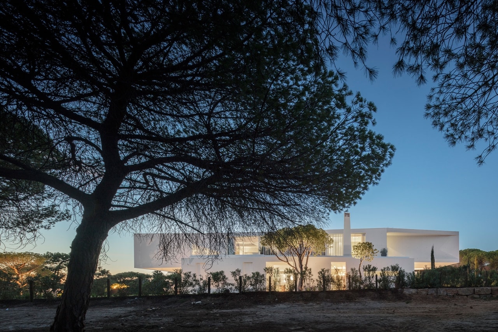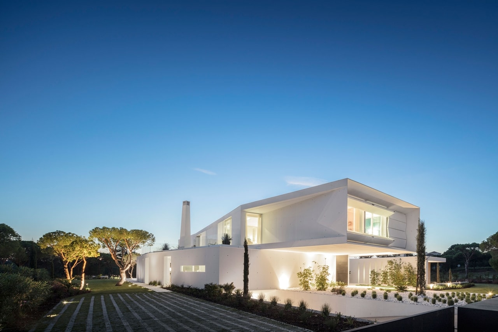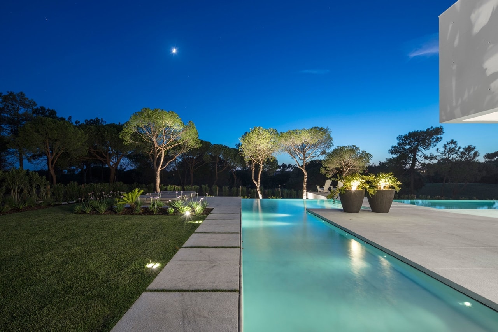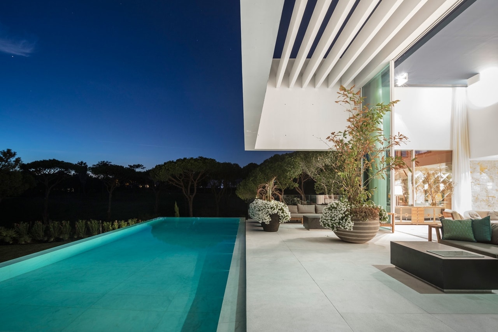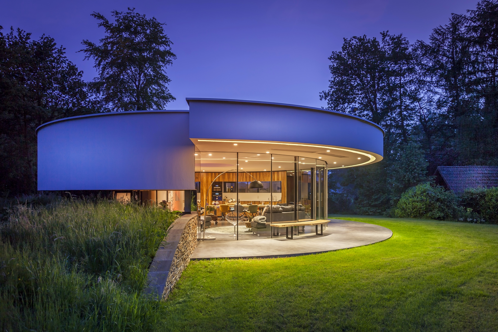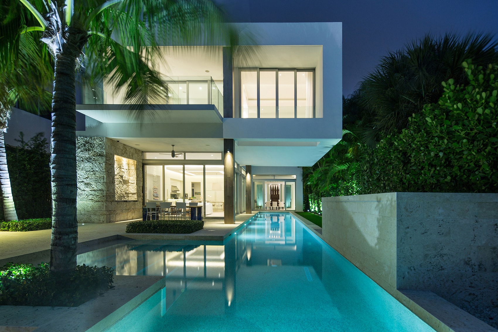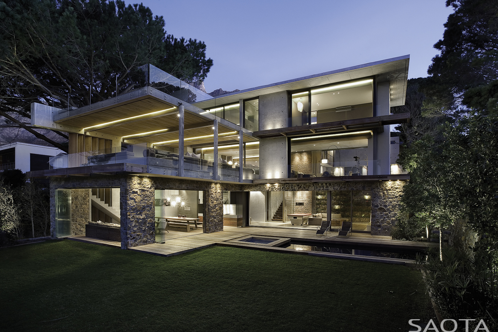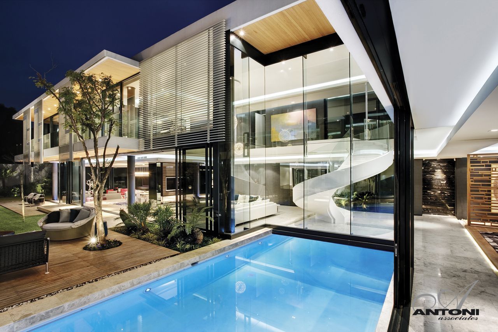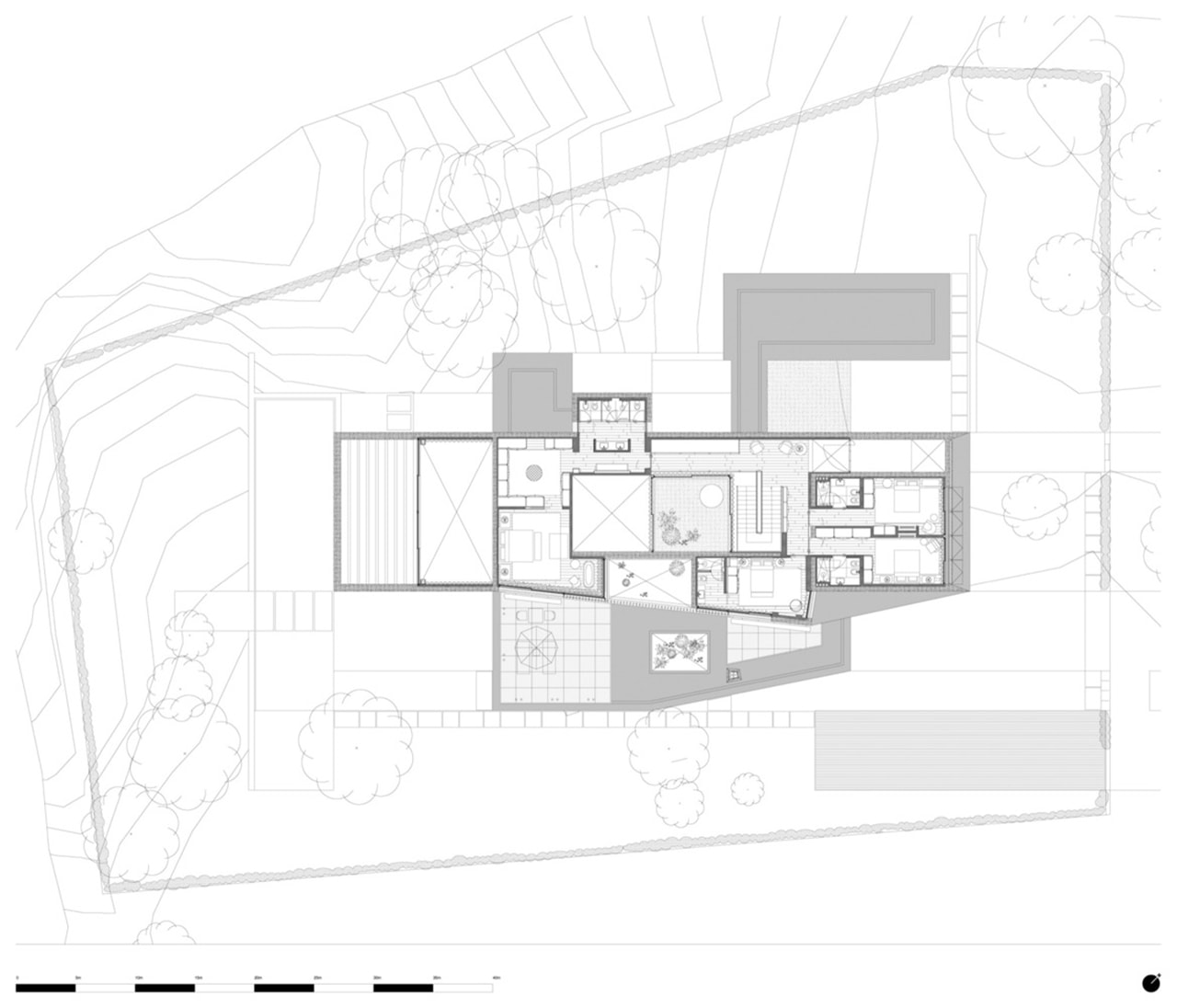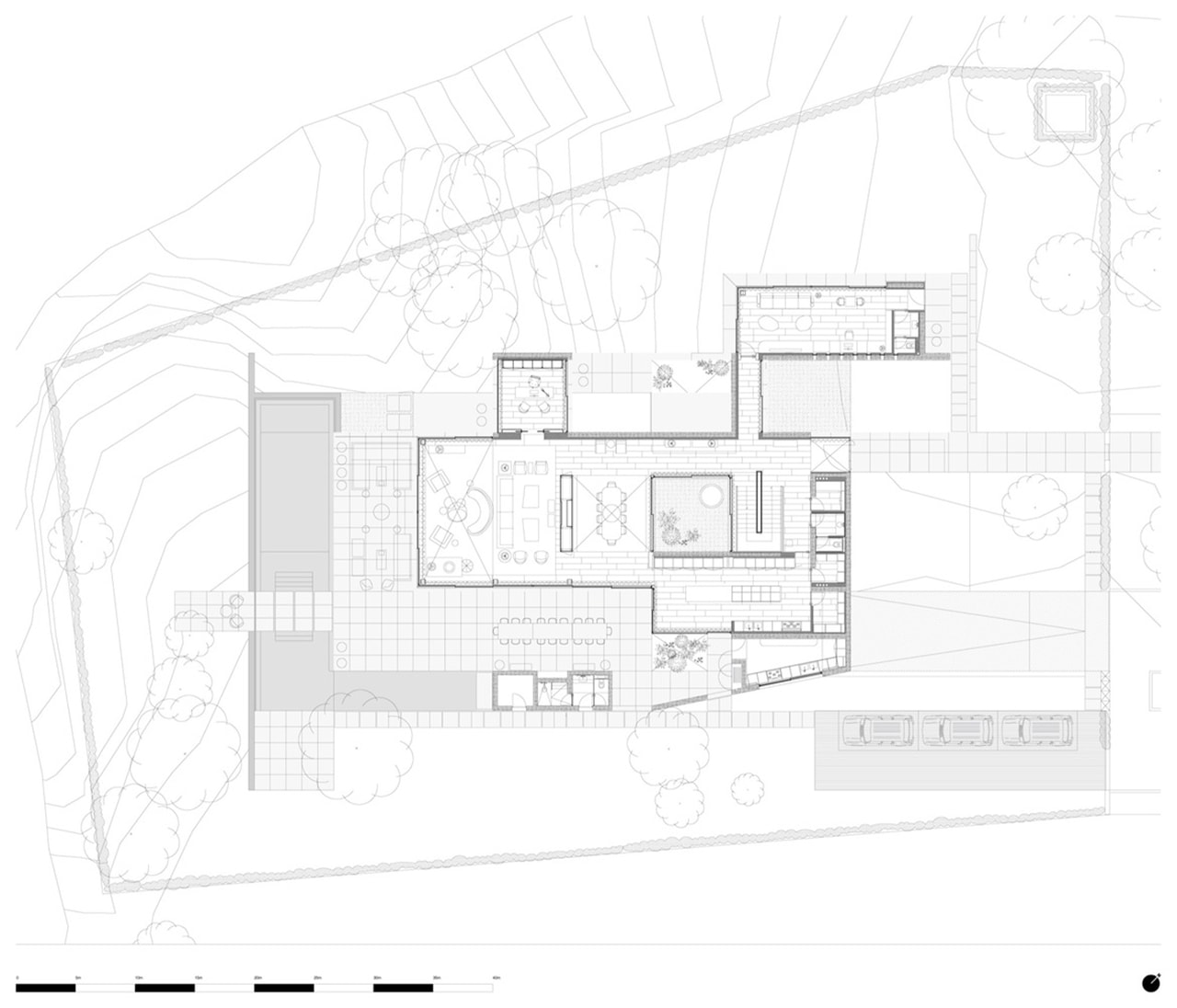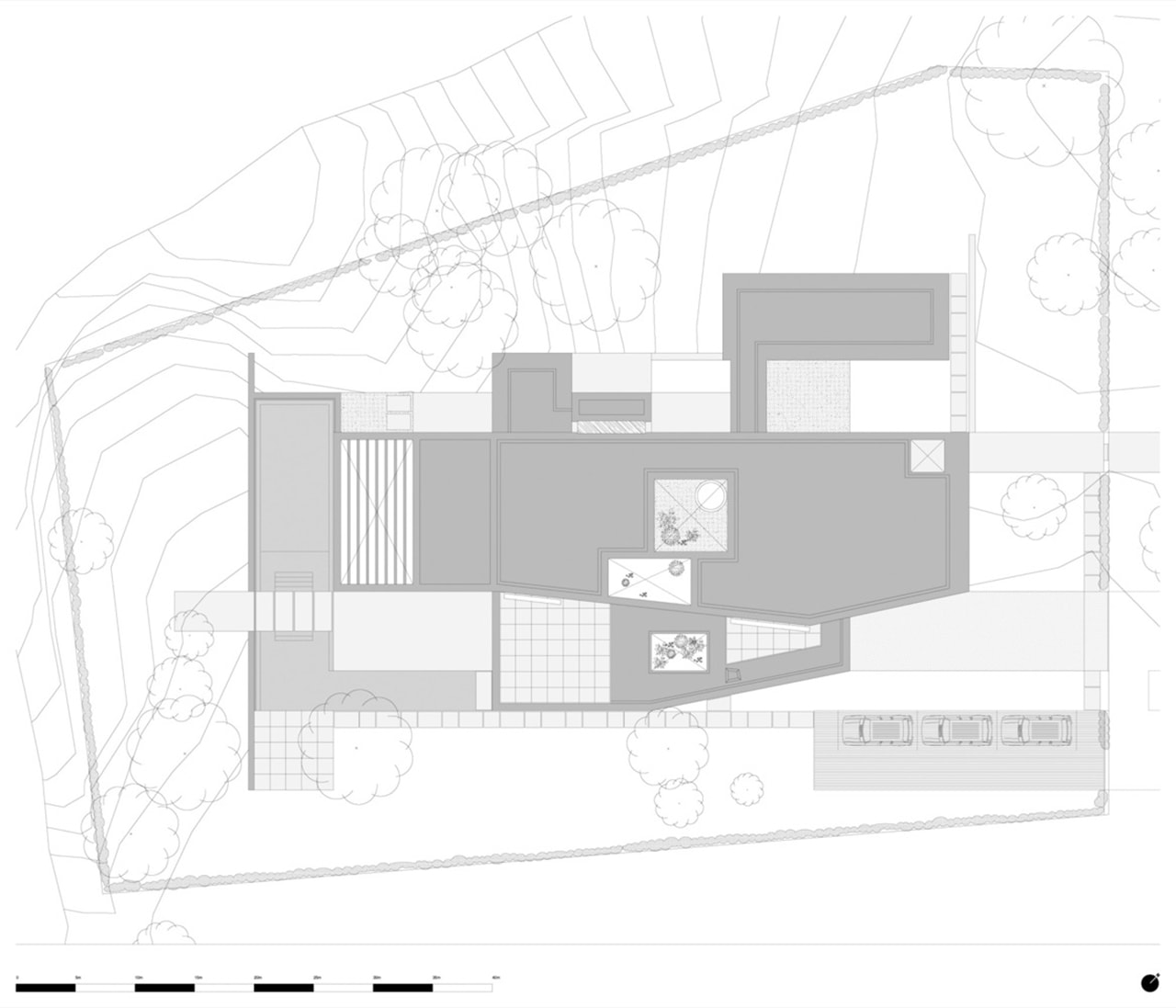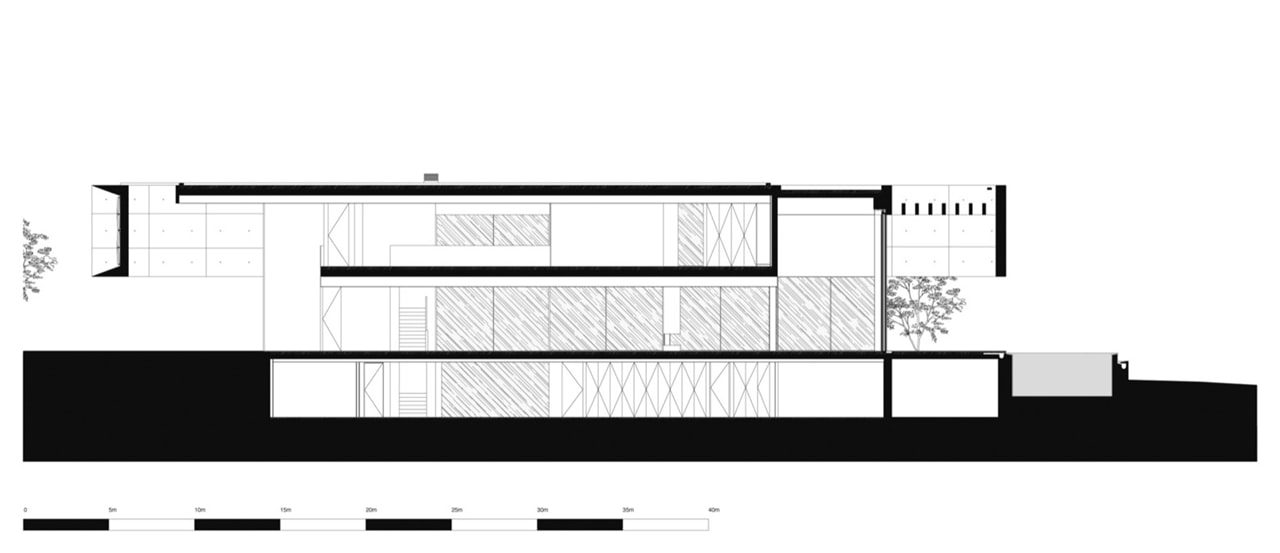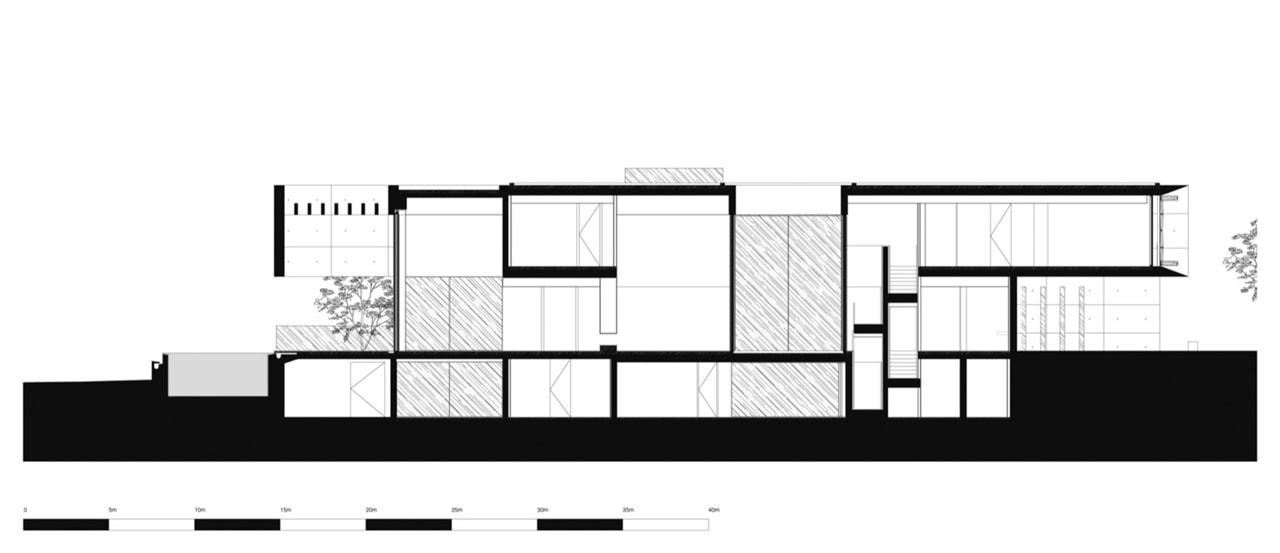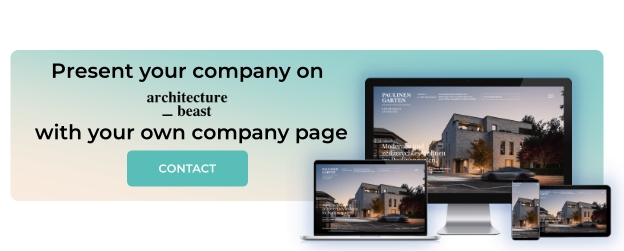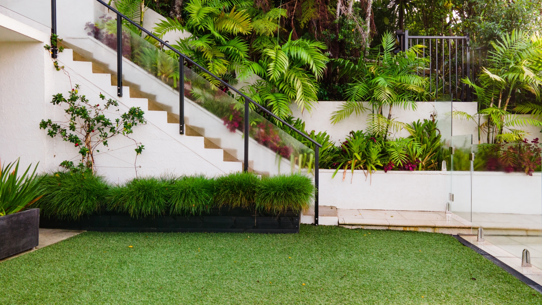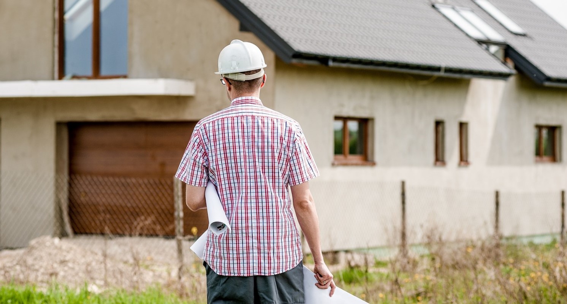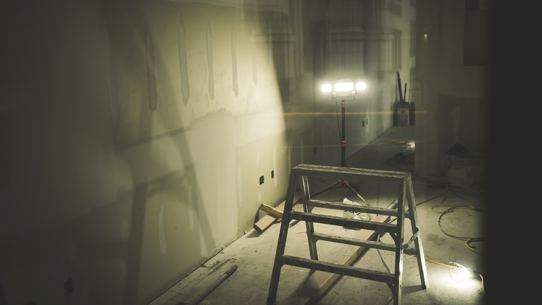Take a look how already impressive modern front facade design can become even more beautiful when combined with modern landscaping. Stunning!
QL House is a stylish and beautiful architectural masterpiece designed by the renowned architects, Visioarq of Portugal. Nestled in an essentially leafy residential neighbourhood in Algarve, the home is an embodiment of how unique front facade design can be utilized to not only spruce up the aesthetics of a modern house but also coalesce the indoor living spaces and the outdoors.
The architects brought together a subtle balance in spaces, creating a beautiful overlap as well as the intriguing spatial dynamic between the indoors and the outdoors. And the integration of the surrounding landscape offers outstanding scenic views and exclusive access to semi-private areas. With the neighbourhood dotted with an estuary, golf courses, beautiful residential houses, and affronted by the imposing Atlantic Ocean, the facade is dead right on-point.
This attractive, modern home is a prime example of how front facade design when combined with modern landscaping, can form a fantastic rapport between indoor living spaces and the outdoors as well as between the user and created space. If married well together, the two marvels of modern architecture can immerse the house in the beauty of surrounding landscape, offering effortless ventilation, improved lighting, and breathtaking views.
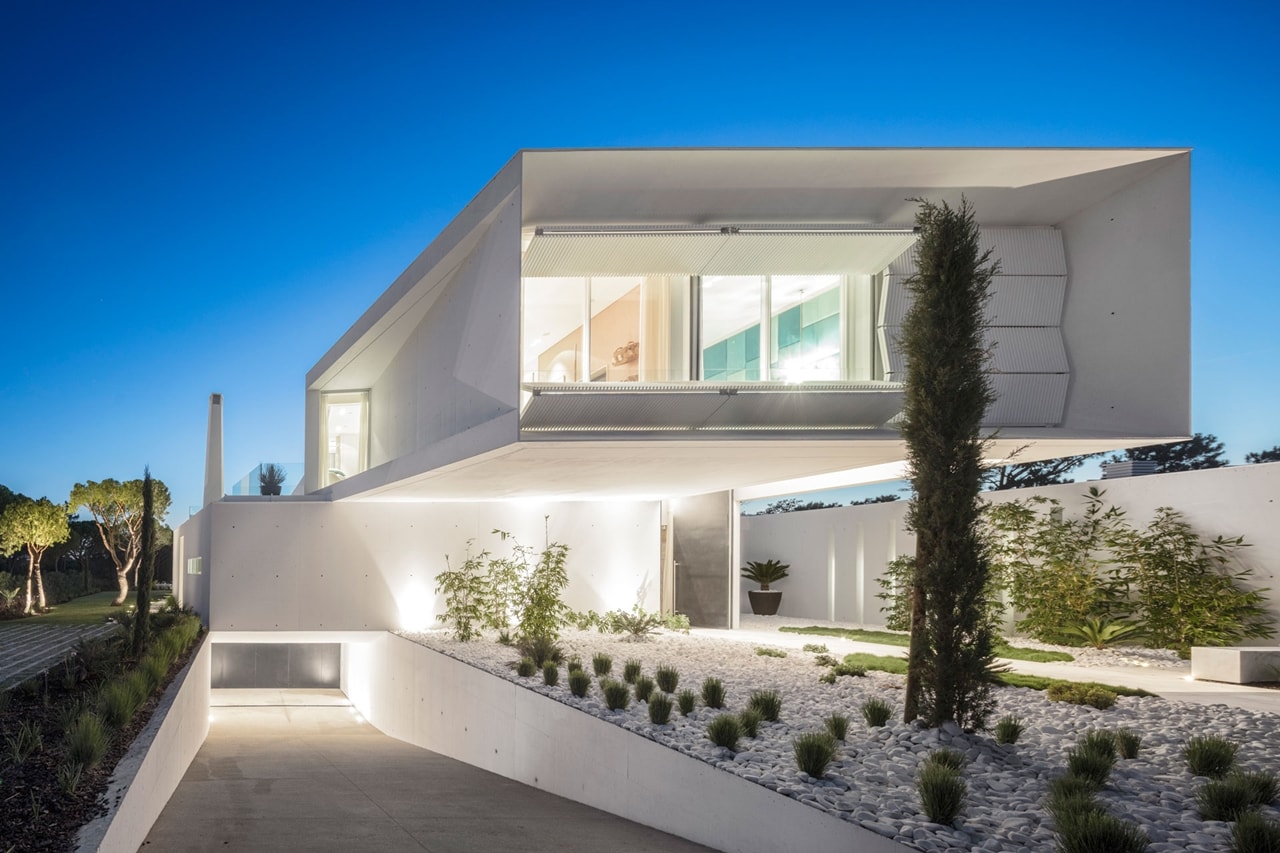
Front facade design enhanced with modern landscaping
Tucked just a stone throw away from the Indian Ocean, overlooking amazing golf courses, and amidst residential houses, QL House boasts of fabulous views from both exterior and interior thanks to the ingenious architects from Visioarq who were tasked with creating spatial dynamism between the two spaces.
The front facade design of QL House includes a balanced veranda on one side and a pergola on the other. The modern landscaping, on the other hand, adds a nuclear garden structure that blurs the line between the entire indoors and the outdoor spaces, including a swimming pool, sunroom, and a garden. Interestingly, the main entrance is through an intriguing door with white concrete wall formalizing the spaces. Read next: Sliding Glass Wall Used for Remarkable Indoor-Outdoor Connection
And that’s how the architects wanted to dazzle the client. “The project was structured primarily with the goal of valuing the relationship between the indoor and outdoor spaces, the creation of complicities between the user and the landscape, and the former with the created space” states the lead architect.
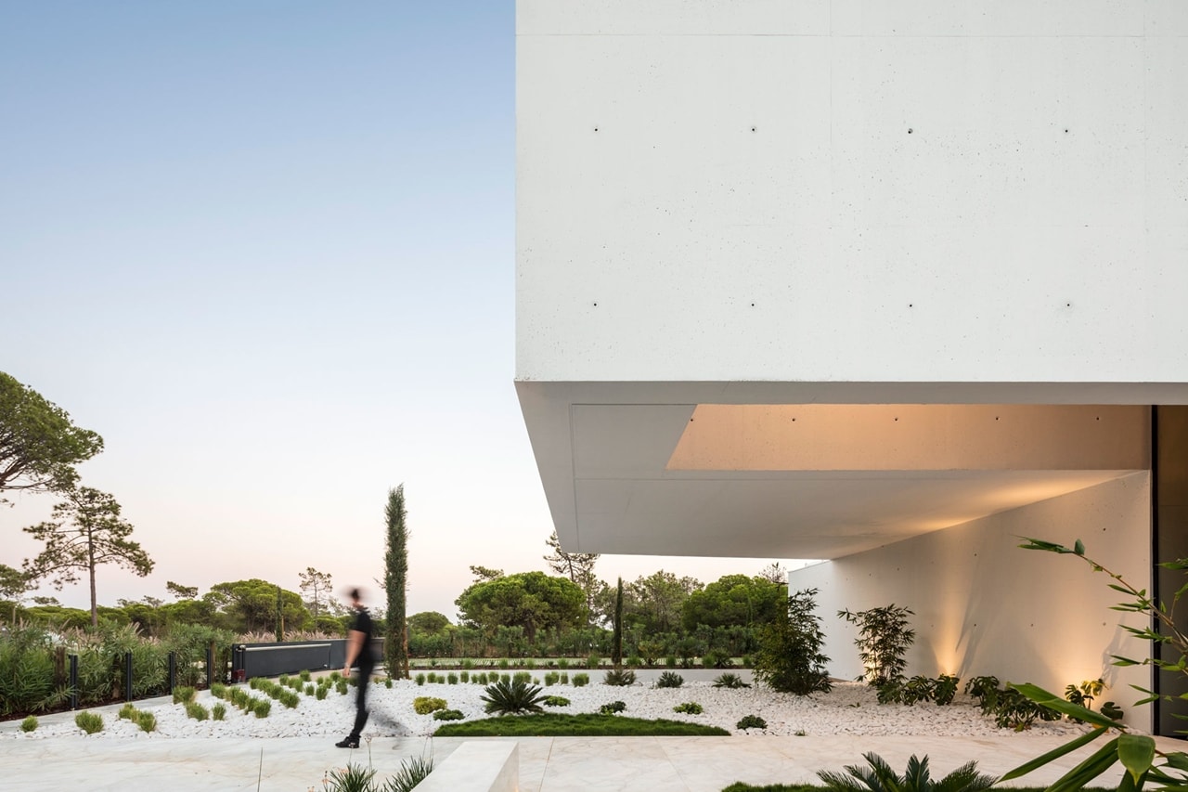
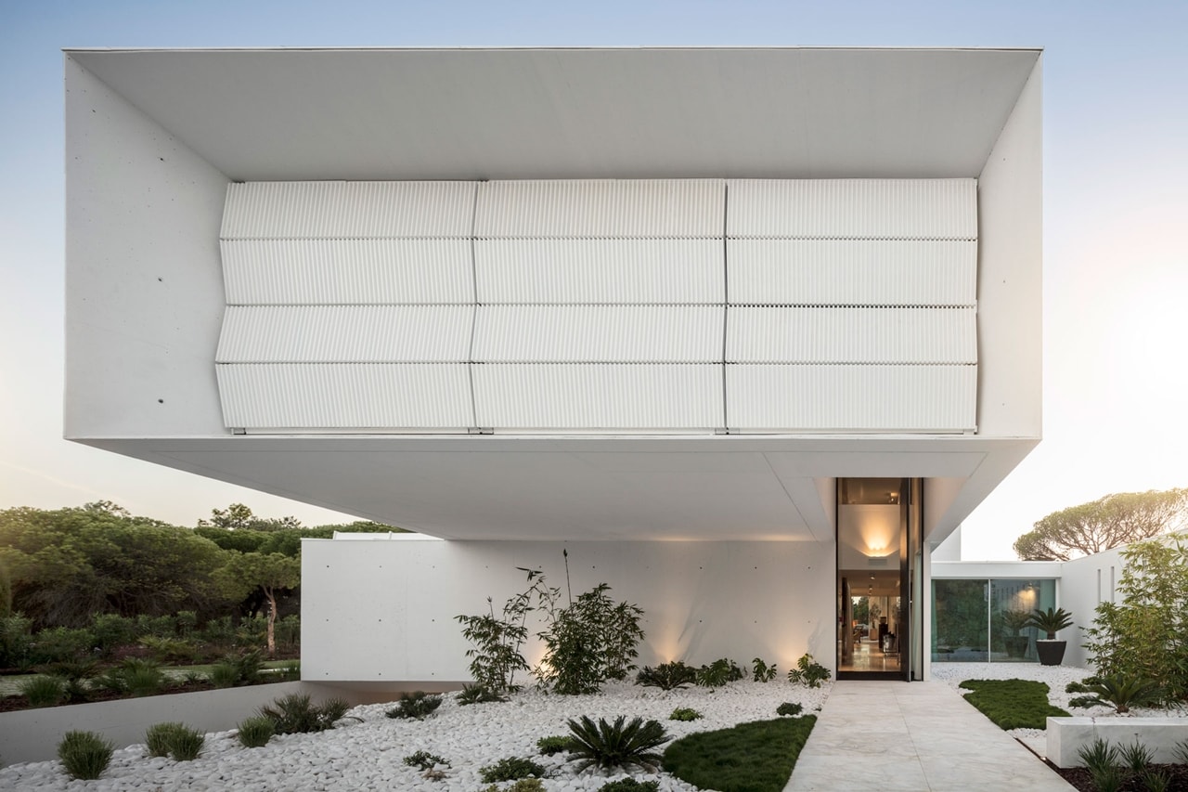
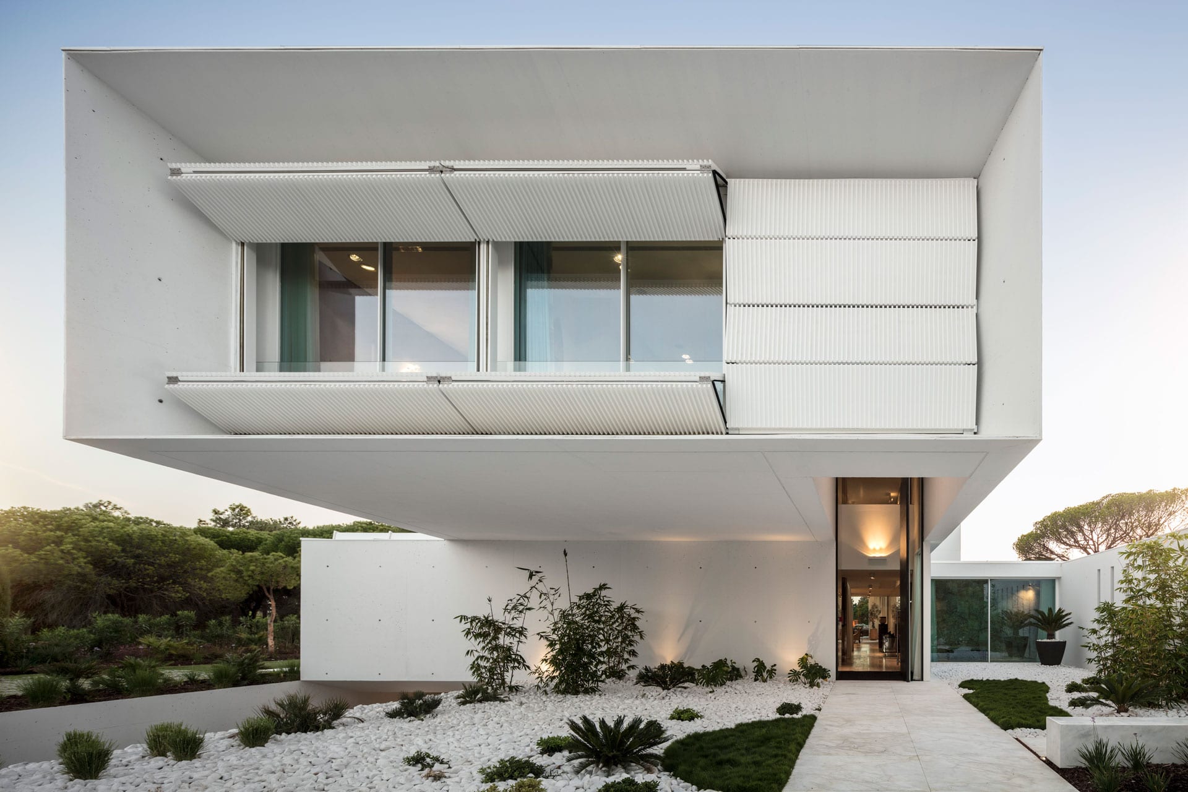
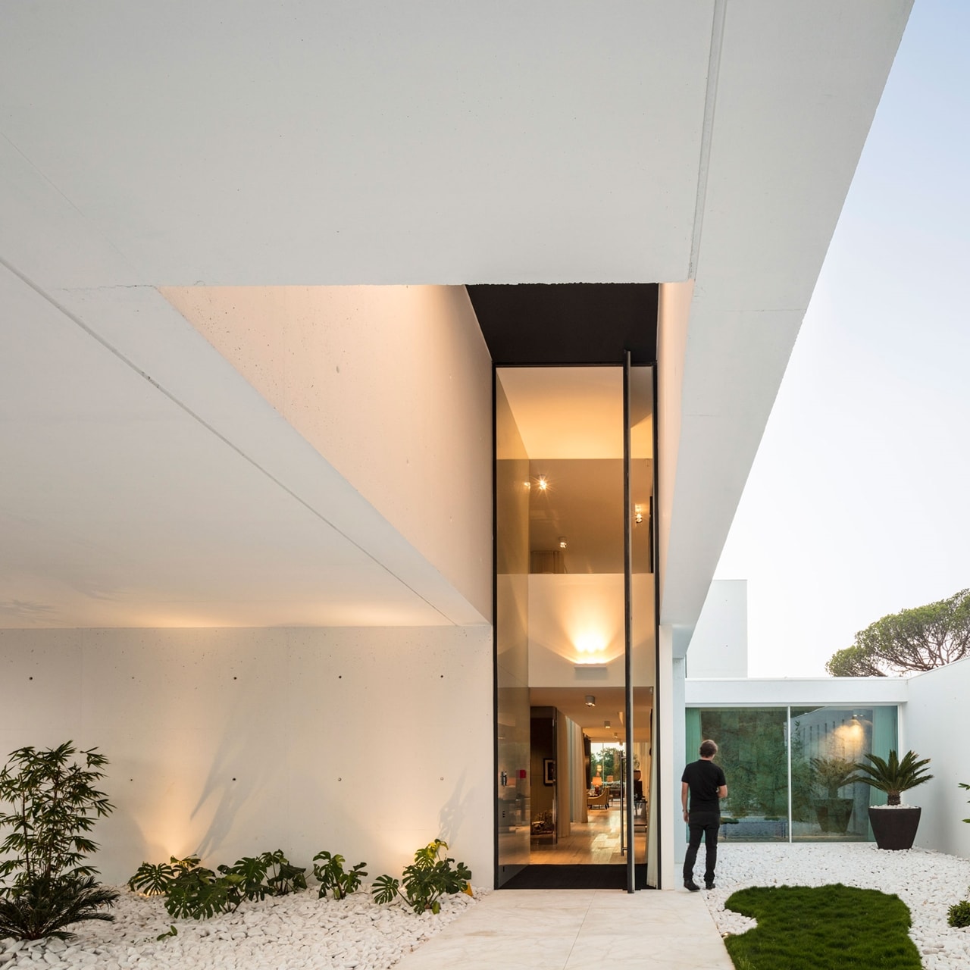
Materials for modern front facade
When it comes to the materials for the front facade design, the designers certainly did a bang-up job. With hot weather of this part of Portugal in mind, they leveraged white concrete for the walls to formalize the spaces and follow in the footsteps of other houses in the region. More than that, the architects used natural cork lining, “a traditional Portuguese material [to] articulated the connection between the space and the land.” Read next: The Best Exterior House Design Ideas
The use of motorized metallic shutters and slats in the bedrooms filter light and marry the indoor and the surrounding landscape, adding more style, elegance, and modern appeal to the whole house.
“The bedrooms, on the first floor, face the surrounding green landscape, and take advantage of the terrace on the roof of the living room and summer kitchen in order to create areas for contemplation on the top floor, “ adds the lead architect.
